search properties
Form submitted successfully!
You are missing required fields.
Dynamic Error Description
There was an error processing this form.
Pasadena, CA 91103
$4,429,000
0
sqft0
Baths0
Beds Introducing an exceptional opportunity to acquire Summit Apartments, a value-add property located in the desirable Villa Parke community of Pasadena. 5 units ready for immediate move in including 3 units fully remodeled and 9 units with long term tenants. This apartment building offers a combination of one- and two-bedroom units, featuring amenities such as new laminate wood flooring and private balconies. The property is situated in a gated community and includes a laundry room, covered parking, and copper plumbing. Built in 1989, this asset presents significant potential for rental income growth. The building includes 9 units with long-term, well-established tenants and 5 vacant units, each 1-bedroom, 1-bath. 3 of these vacant units have been fully renovated, boasting new floors, fresh paint, updated kitchens, and modern bathrooms allowing the new owner the flexibility to choose and put their own tenants in place right away.
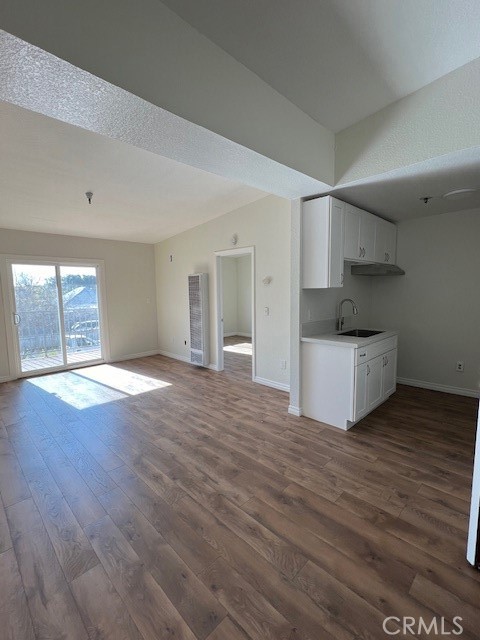
Encinitas, CA 92024
4774
sqft5
Baths5
Beds One foot in the ranch and one foot in the sand—this custom Olivenhain estate offers peaceful, open-space living just minutes from Encinitas beaches and coastal amenities. Positioned to capture southeast-facing morning light, the home is filled with natural brightness and a calm, serene atmosphere throughout the day. The residence offers 4,774 square feet with five bedrooms and five bathrooms, featuring cherry hardwood floors, raised hearth brick fireplaces, electronically operated skylights that enhance light and comfort at the touch of a button. Anchoring the main living space, the expansive kitchen offers a highly functional layout with two gas ovens, a Sub-Zero refrigerator, and dual dishwashers, providing both scale and efficiency for serious cooking and entertaining. Designed with comfort, flexibility, and privacy in mind, the residence offers two ensuite bedrooms on the main floor and three additional ensuite bedrooms on the second level—ideal for multigenerational living, hosting, or remote work lifestyles. One entry-level suite opens through double doors to the pool patio and garden, offering an inviting indoor–outdoor retreat. Outdoors, a custom infinity-edge pool anchors the private grounds, creating a resort-style setting surrounded by mature landscaping and open skies. Additional highlights include owned solar panels and an electric vehicle charging station. Situated on 0.6 acres with no HOA, this is a private and thoughtfully designed home offering serenity, and coastal proximity.

Indio, CA 92201
5200
sqft7
Baths6
Beds Exclusive Historic California Ranch Estate with Panoramic Mountain Views! Behind private gates and past a charming horse corral, sits this extraordinary California ranch home that offers a rare blend of privacy, luxury and location. This property is a short walk to the iconic Empire Polo Grounds, home of the world-famous Coachella Music Festivals and to the area's local shopping and dining. At the heart of the estate is a 2500 sq ft elegant one-bedroom main residence. A separate five-bedroom, five-bathroom guest house with a large central living room and a kitchenette offers spacious accommodations for family and guests, creating a private, resort-like retreat ideal for entertaining or serene desert living. Both the main house and the guest house were taken down to the studs and completely rebuilt to the highest standards. This estate blends classic California ranch style with modern comfort, featuring airy, open living spaces and exceptional attention to detail throughout. There is a bonus room, the walk-out basement under the guest house that could be used as an office or a massage room. The home and the separate five-car garage are set on two beautifully landscaped acres. This property boasts breathtaking views of the Santa Rosa Mountains of La Quinta and to the north, the expansive peaks of Joshua Tree National Park. Whether day or night, the surrounding natural beauty creates an awe-inspiring backdrop to daily life. Offering both seclusion and convenience, this prime location provides easy access to the best of the Coachella Valley and surrounding cities, all while delivering a sense of calm and exclusivity rarely found. This is a one-of-a-kind opportunity to own a designer-renovated estate with panoramic mountain views and resort-style living in the heart of Southern California desert. Home is available turnkey furnished.
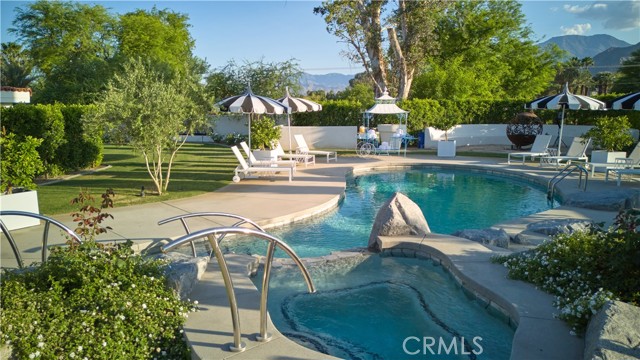
Apple Valley, CA 92308
0
sqft0
Baths0
Beds This property leased to BANK OF AMERICA with NNN lease. The tenant pays all common area expense including property management fee. Located in the heart of the Jess Ranch marketplace that offering prime exposure With high traffic visibility, This Jess Ranch marketplace destination with national retailers like Target, WinCo, Famous Footwear, Applebee's, Buffalo Wild Wings, big 5 sporting, rite Aid, bath and body works and many more. This excellent single-tenant with 25 years lease terms. The cap rate is Approx. 5%. Call listing office for any questions.
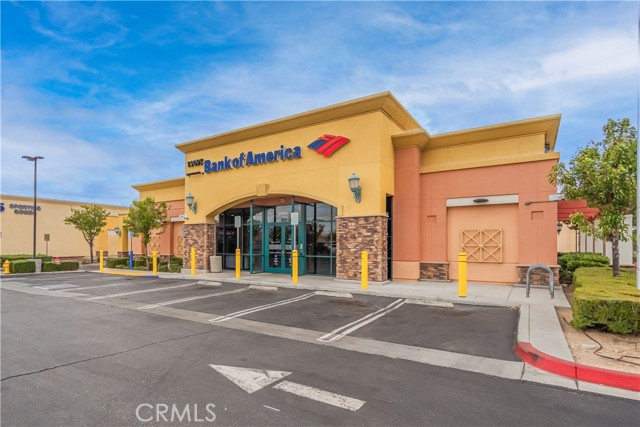
Vista, CA 92084
0
sqft0
Baths0
Beds Attention investors and business owners! This is a unique opportunity to acquire a fully built-out retail/office space in a high-traffic area with significant potential for growth. Located at a prime intersection in a bustling shopping center, this property offers unmatched visibility and foot traffic in Vista’s most desirable commercial zone.
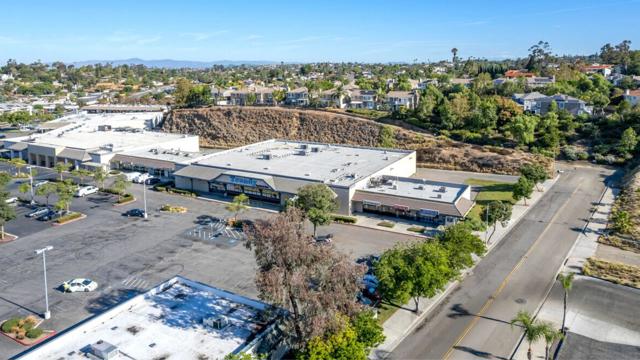
Palm Springs, CA 92262
0
sqft0
Baths0
Beds Step into a rare opportunity to own a truly iconic piece of Palm Springs' architectural and cultural history. Located in the bustling Uptown Design District, this +/-8,830SF retail/restaurant building with large privateparking lot (Lot size: 0.72AC) is a masterwork of Mid-Century Modern architecture. Originally designed in 1962 by the legendary John Porter Clark and Albert Frey. Known locally as the iconic Turonnet Building, thisarchitecturally significant property features original travertine walls and preserved interior elements that pay homage to its origins as a bank and art gallery. Anchored by two of Palm Springs' most celebrated tenants--the nationally acclaimed TRIO Restaurant and the popular The SHAG store art gallery--this asset offers not only irreplaceable architectural value but also rock-solid investment fundamentals. TRIO, occupying three suites (707, 715 & 725 subleased to Time+Space Limited), has been a staple in the community for years and continues to thrive in one of the city's mosttrafficked corridors. Their tenancy offers a combination of stability and upside.

San Francisco, CA 94110
0
sqft0
Baths0
Beds Turnkey 5,697 SqFt 5-plex w/ $1.1M+ freshly completed renovation. Current Gross Rent: $27,892/month. Near AI & tech companies. (2) large 6-bed/4-bath units (1682 SqFt & 1434 SqFt @ $11,525 & $7,435/month), (1) 3-bed/2-bath unit (796 SqFt @ $4,815/month), & (2) 1-bed/1-bath units (427 SqFt @ $4,180 and 768 SqFt @ $1,117/month). New luxurious & furnished roof top deck. Each unit has a vaulted ceiling, large kitchen & living room, & washer/dryer. Multi-year renovation project started in 2019- new electrical wiring & 400 amp service w/ new panels, gas, copper plumbing, paint, roof, & hallway finishes. The unit interiors were fully renovated with new walls & ceilings, subfloors, plank flooring, LED lighting, dual pane windows & doors. High-end kitchens appointed with new quartz counters, cabinets, & appliances. Bathrooms have new vanities, bathtubs, showers, & plumbing fixtures. No expense spared. Rent levels are commensurate w/ newer construction properties. Tenants are high income & credit score professionals. No past due rent or tenant disputes. Tenants reimburse for water, sewer, trash. The best-in-class renovations, management ease, convenient location, & strong in-place income make 1454 S Van Ness Avenue a great opportunity for both the cash-flow & appreciation minded investor.

San Diego, CA 92116
0
sqft0
Baths0
Beds 4726 Utah St is a luxury mixed-use property built in 2019 with five condo-quality apartment units and one retail space located in San Diego’s coveted North Park neighborhood. The building boasts an exceptional unit mix of three (3) one-bedroom units and two (2) large two bedroom/ two bath units. Four of the units are loft style and average over 1,200 sf. One retail unit is at the ground level facing Utah St and is approximately 1,000 sf. Every unit takes advantage of open floor plans that maximize space and comfort. Unit amenities include air-conditioning, full-size washer dryers, and private patios and/or balconies for select units. The property features secured gated parking with a total of 8 parking spaces: Four (4) tuck-under covered spaces and four (4) surface parking spaces. With a Walk Score of 92, the property is ideally situated in the upscale part on North Park just north of Adams Ave and just west of 30th St. The nearby intersection of Adams & 30th is where numerous leading restaurants and bars are located offering an attractive amenity for residents.

Los Angeles, CA 90008
0
sqft0
Baths0
Beds Discover Exceptional Investment Potential in Baldwin Hills / Crenshaw. Rare opportunity to acquire a well-positioned 20-unit apartment complex located in one of Los Angeles’ most rapidly developing neighborhoods. 4723 & 4725 August Street feature two 10-unit low-rise buildings totaling approximately 20,680 sq. ft. on a ±0.38-acre lot. Each building offers a desirable mix of studio-, one-, two-, and three-bedroom units, all separately metered for utilities. Property amenities include gated access, on-site parking, and fully equipped kitchens and heating in every unit. These features support strong tenant retention and stable income. Ideally situated just south of Coliseum Street, the property offers exceptional proximity to Baldwin Hills Crenshaw Plaza, Kenneth Hahn State Recreation Area, and the Destination Crenshaw corridor—a major public and private investment celebrating art, history, and culture. Residents enjoy convenient access to the I-10 and I-105 freeways, the Expo/Crenshaw Metro Line, and LAX, providing easy connectivity throughout Los Angeles. With ongoing neighborhood revitalization, cultural vibrancy, and community pride, Baldwin Hills / Crenshaw stands as one of the city’s most promising multifamily submarkets. Whether for long-term hold or value-add repositioning, 4723 & 4725 August Street presents a compelling opportunity to invest in the growth and transformation of this dynamic area.
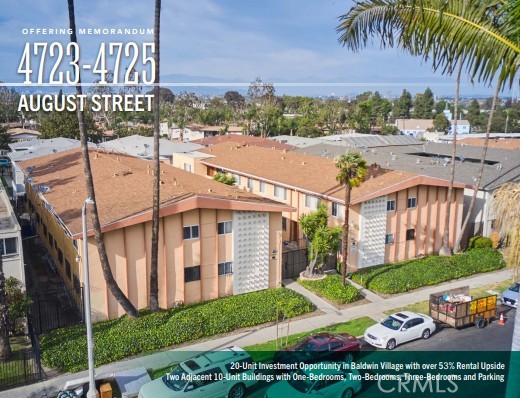
Page 0 of 0




