search properties
Form submitted successfully!
You are missing required fields.
Dynamic Error Description
There was an error processing this form.
San Diego, CA 92103
$4,400,000
4715
sqft5
Baths4
Beds Poised directly on the edge of Balboa Park, this extraordinary two-story penthouse occupies one of San Diego’s most sophisticated, private, and coveted residential addresses. Located in Bankers Hill, the home spans approximately 4,715 square feet and offers uninterrupted park views from nearly every room, a setting that is both serene and irreplaceable. A private foyer creates a graceful, gallery-style arrival, while a private in-home elevator supports effortless living over time. Two generous view patios, a rare offering within the building, extend the residence outward into the park landscape. Four bedrooms, an open second-level den, four and one-half baths, and three parking spaces complete this exceptional penthouse, just steps from Bankers Hill’s celebrated cafés, acclaimed restaurants, Balboa Park’s museums and theaters, and a long-established community defined by walkable, everyday living.

Culver City, CA 90232
4189
sqft6
Baths5
Beds Situated in the highly desirable Carlson Park neighborhood, this tree-lined street is conveniently located to Downtown Culver City, the Ballona Creek bike path, top-rated schools, and tons of highly rated restaurants! This nearly-completed 5-bedroom and 5.5-bathroom, Traditional Thomas James Homes residence sets out with an open concept floorplan, making hosting a breeze with the expansive dining and great room spaces, plus a gourmet kitchen with a walk-in pantry. The great room includes an inviting fireplace with expansive floor-to-ceiling sliding glass doors that seamlessly stack to create a fabulous indoor-outdoor flow into the lush back. The second floor is home to a laundry room with a sink and three secondary bedrooms, two with walk-in closets and all three with ensuite bathrooms. The enormous grand suite is complete with a massive walk-in closet plus a luxurious spa bath with a large soaking tub, spacious walk-in shower, and a dual sink vanity. New TJH homeowners will receive a complimentary 1-year membership to Inspirato, a leader in luxury travel. Completion dates are subject to final permits being received. Home, pricing, and community information is subject to change, on homes prior to sale, at any time without notice or obligation. Square footages and dimensions are approximate and may vary in construction and depending on the standard of measurement used, engineering and municipal requirements, or other site-specific conditions. The square footage listed for this property is an approximation and Seller and Seller's Broker/Agent do not guarantee the accuracy of this information. If square footage is material to Buyer's purchasing decision, Buyer is advised to independently verify the square footage, lot size, and all other property dimensions during the buyer's investigation period and rely solely on their own investigations and those of professionals retained by Buyer. Imagery is representational and does not depict specific details. All information subject to change. No representations or warranties, express or implied, are made by Seller regarding square footage. Illustrative landscaping shown is generic and does not represent the landscaping proposed for this site. All imagery is representational and does not depict specific building, views or future architectural details.

Solana Beach, CA 92075
2000
sqft2
Baths2
Beds Experience the epitome of luxury living with this stunning FULLY FURNISHED contemporary home, just blocks from the beach and the iconic Del Mar Race Track. This one-story home with ocean views on a quiet street was designed for seamless indoor-outdoor living. The front of the home features a dramatic curved sliding glass wall that opens to an inviting front terrace with breathtaking coastal ocean views from La Jolla to the North Coast. At dusk take the party to the rooftop deck to savor the ever changing sunsets, complete with cozy fire pit seating. The beautifully landscaped backyard is a private retreat, offering a built-in jacuzzi and dramatic fire table to dine around, perfect for relaxing evenings under the stars. With high-end finishes and an unbeatable location, this home is a rare opportunity to own a slice of paradise in one of SoCal’s smaller jewel like towns, Solana Beach. Solana Beach may be mini but it maximizes its four square miles by the sea. Emerald green polo fields border the southwest side of town, the bustling Cedros design district and sprawling San Dieguito Park bolster the east, and surfers rule the big blue Pacific waters to the west. Come live in the “Solana bubble” where slower lifestyle rules.
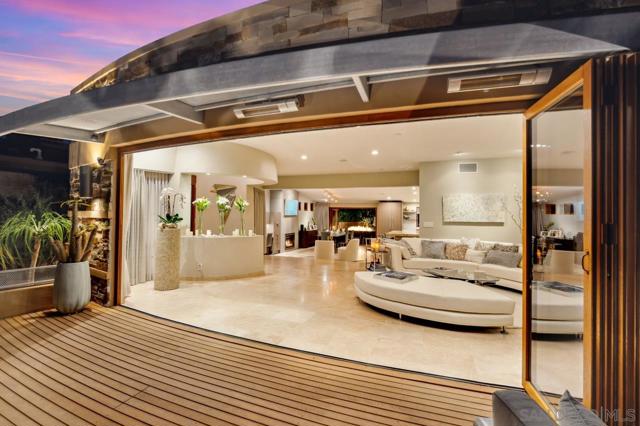
Los Angeles, CA 90068
4665
sqft5
Baths4
Beds A rare offering of exceptional craftsmanship and enduring quality, this 1931 Spanish Colonial on one of the most coveted streets in Outpost Estates has been thoughtfully reimagined for modern living while honoring its historic soul. Blending early Hollywood romance with a comprehensive reconstruction, the home captures sweeping jetliner views from the skyline to the Griffith Observatory and beyond, showcasing the timeless allure of this storied enclave. Inside, the residence immediately conveys refined warmth. A custom hand-crafted entry door leads to a foyer with original-style ironwork, while the dramatic living room features a hand-carved French fireplace and dual French doors that open to a private balcony framing panoramic vistas. European white oak flooring flows throughout, with the formal dining room finished in a classic herringbone pattern. The newly designed chef's kitchen serves as the centerpiece of the home, with a soapstone island, Imperial Danby marble countertops, custom cabinetry, and integrated Miele, Wolf, and Sub-Zero appliances. Reconstructed balconies off both the living room and primary suite embrace the home's natural setting, enhancing the effortless indoor-outdoor flow. Each bathroom is individually curated with custom tilework and furniture-grade vanities. The serene primary suite includes a sitting room, a large walk-in closet, and a spa bath with heated floors. Designer lighting, integrated audio, and refined finishes elevate the home throughout. The lower level offers a generous family and media room with surround sound, a wet bar, and accordion glass doors that open to the patio. Three additional en-suite bedrooms include one ideal for a dedicated office. A 900-bottle temperature-controlled wine cellar completes the space. Rebuilt in 2024 with rare attention to detail, the home offers significant structural enhancements and modern infrastructure that far exceed conventional renovations. Among its most exceptional attributes is the engineering behind the walls: six caissons and extensive shear walls provide a level of structural integrity, stability, and long-term durability seldom found in homes of this era. Integrated and discreetly placed solar panels, paired with three whole-house backup batteries, offset a substantial portion of the electric bill and ensure continuous power even during outages. Every major system has been updated or replaced, creating a residence that is both low maintenance and highly efficient. Modern amenities blend seamlessly with historic character, resulting in a turnkey home of exceptional integrity, contemporary comfort, and long-term peace of mind.
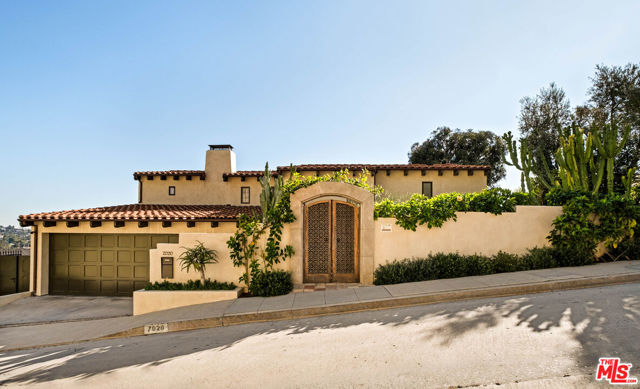
Los Angeles, CA 90016
0
sqft0
Baths0
Beds 5207 W 20th St is a massive brand new construction Opportunity Zone 6 Unit in prime Mid City. Set on a quiet, tree lined street with standout curb appeal, this luxury asset delivers a projected 6.28% cap rate supported by $348,300 in gross potential income and $272,419 in net operating income. The property features an unbeatable unit mix with five large four bedroom tri level townhome style units and one equally impressive three bedroom unit. These residences live like high end homes, offering oversized kitchens, generous living rooms, designer tilework, modern cabinetry, stainless steel appliances, large closets, abundant natural light, multiple balconies, and massive rooftop decks. The location is a major draw for younger, career stable renters who want to live near Culver City’s rapidly expanding tech corridor. With Apple, Amazon Studios, HBO, and Sony strengthening their presence, this pocket of Mid City has become a favored home base for professionals seeking shorter commutes, modern housing, and central access to the Westside, Beverly Hills, and Downtown. This combination of new construction and proximity to major employment hubs creates a deep, reliable tenant pool and sustained rental demand. With separate utility meters, brand new systems, drought tolerant landscaping, ample parking, and a full one year builder’s warranty, this is a low maintenance, high desirability investment. Priced at $733,167 per unit and $476.29 per square foot, 5207 W 20th St blends luxury design with strong income performance in one of the most central neighborhoods in Los Angeles.
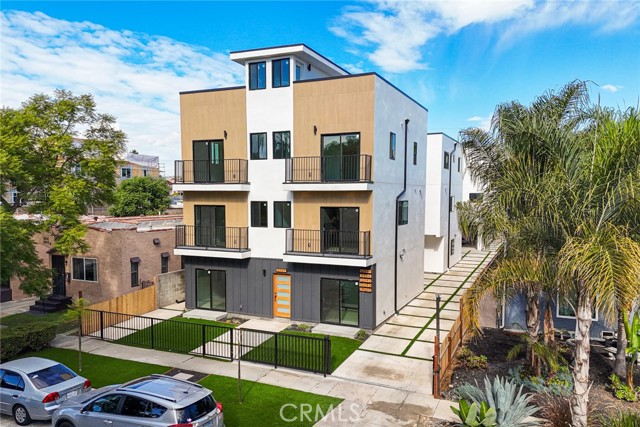
Beverly Hills, CA 90210
2986
sqft3
Baths2
Beds Welcome to 425 Palm in Beverly Hills. Residence 403 offers direct elevator access opening into your private foyer. This expansive 2-bedroom, 2.5-bath home features 2,986 interior SF, a 122 SF private veranda, and a 752 SF private rooftop patio. The open-concept layout flows seamlessly from the gourmet kitchen to the dining and living areas. Impeccable interior finishes include Wolf and Sub-Zero appliances, a Miele built-in coffee system, Caesarstone countertops in the kitchen and bathrooms, Italian Gessi fixtures, and custom imported Linea Quattro European cabinetry. Additional features include a private veranda, dedicated laundry room, and 3 side-by-side subterranean parking spaces. 425 Palm offers an on-site fitness center with top-of-the-line equipment, outdoor gourmet kitchen, wood decking with sunken spa, dedicated lobby with 24-hour on-site staff, and controlled access.
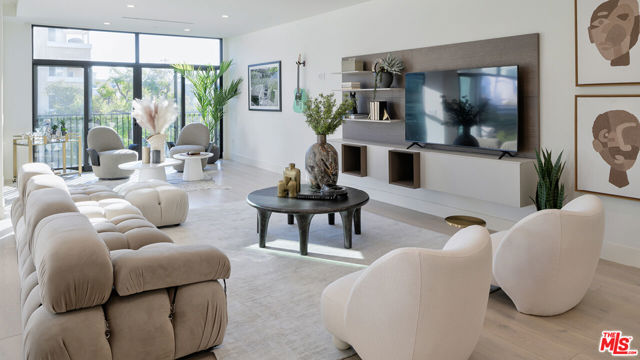
Manhattan Beach, CA 90266
3278
sqft5
Baths5
Beds This exceptional five-bedroom, five-bath residence offers a seamless blend of indoor comfort and outdoor sophistication. Designed with timeless craftsmanship and thoughtful detail, the open layout flows effortlessly from welcoming living spaces to a serene backyard retreat. Created in collaboration with a decorator who previously worked closely with Nancy Meyers, the home captures that signature sense of warmth and layered refinement—spaces that feel both timeless and effortlessly livable. The family room features reclaimed wood beam ceilings, custom built-ins, and a striking fireplace, opening through concealed stackable sliders to an inviting outdoor lounge with a built-in BBQ, bar counter, and firepit-ready seating area. The professionally landscaped yard includes eco-conscious turf and a spacious play area—ideal for entertaining or relaxing in style. The chef’s kitchen is both functional and refined, anchored by a generous island with handcrafted cabinetry, floating wood shelving, designer tilework, and stone countertops. A walk-in pantry, beverage bar, and top-tier appliances—including a built-in beverage refrigerator—create an effortless flow between everyday living and entertaining. A light-filled living room with shiplap accents and a cozy fireplace extends to the covered front porch, while a custom built-in mud area and finished two-car garage add convenience. The main-level guest suite offers private outdoor access, perfect for visitors or a dedicated home office. Upstairs, the primary suite is a tranquil retreat with vaulted reclaimed-wood ceilings, a brick fireplace, dual custom closets, and a spa-inspired bath featuring a freestanding tub and walk-in shower. Each additional bedroom includes its own en suite bath and abundant natural light. Refined finishes include wide-plank hardwood floors, curated lighting, 10-foot ceilings, tankless water heater, upstairs laundry, and sustainable landscaping. Ideally located near award-winning schools, Polliwog Park, Manhattan Village, and the beach, this home embodies elevated design and effortless comfort.
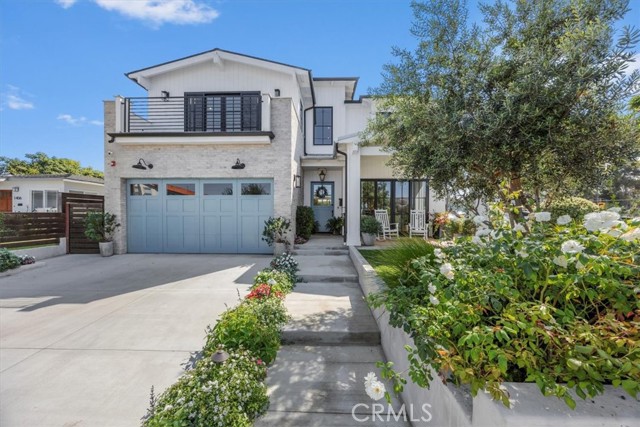
San Diego, CA 92107
3437
sqft4
Baths6
Beds Experience coastal luxury perched overlooking the Pacific Ocean from your two beautifully designed homes. The front home features approximately 2,358 sq. ft., boasting four bedrooms and three bathrooms with a flexible floor plan ideal for multi-generational living or work-from-home flexibility. Upstairs, the expansive primary suite offers serenity and refined comfort, complete with a soaking tub, steam shower, dual sinks, abundant bespoke storage abounds, two primary closets, a dedicated shoe closet, and more storage cabinetry. A bonus office/bedroom sits nearby, creating the perfect retreat for relaxation or productivity or use it as a bedroom. All with ocean views! The main level highlights two bedrooms and two baths, a cozy formal living room, a spacious great room, and a recently remodeled chef’s kitchen equipped with a GE Profile column refrigerator and freezer, Viking range and hood, marble countertops, double-drawer Fisher & Paykel dishwasher, and 25-lb. ice maker. There's even a trash compactor. Meticulous craftsmanship is evident throughout — from the true inset cabinetry and hidden drawers to the thoughtful appliance garages and designer finishes. Luxury continues outdoors with a saltwater pool and spa surrounded by new turf and 2024 drainage upgrades. A dry bar with dual beverage refrigerators in the great room and a full laundry room open directly to this resort-style space. Three gas fireplaces—including one at the foot of the primary bed—add warmth and ambiance throughout the home. The front home is powered by 40 solar panels (PPA approx. $0.20/kWh, transferrable) is served by private parking in a two-car garage, plus an additional one-car garage. At the rear of the property, on the alley, is a separate two-bedroom, one-bath second home (approx. 899 sq. ft.) above a three-car garage, currently leased for $4,395/month. This second home features a newly remodeled bathroom (2025) and refreshed kitchen (2024) with new counters, sink and more. Updated garages include brand-new epoxy floors, slat walls, stainless sinks, and custom storage, with an EV charger serving the main residence. Additional highlights include a movie/playroom beneath the main home, ideal for guests or family entertainment, and an ocean-view deck above the front garage showcasing stunning sunsets. Recent upgrades include a 2025 water heater with recirculating system, as well as a whole-home water softener and filtration system. This is a smart home with wifi controls of lighting, the pool, heating, video, door locks, appliances and more! Some sprinklers out front on a drip system, but low water usage with turf and low water usage plants. This exceptional dual-home property combines craftsmanship, design, and effortless coastal living — a rare opportunity in Ocean Beach.
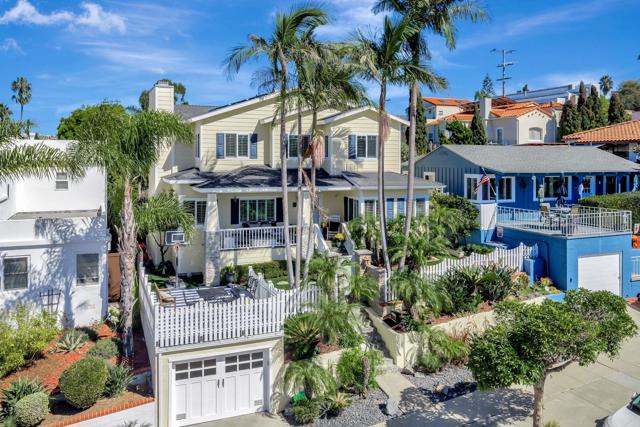
San Diego, CA 92107
0
sqft0
Baths0
Beds Experience coastal luxury perched overlooking the Pacific Ocean from your two beautifully designed homes. The front home features approximately 2,358 sq. ft., boasting four bedrooms and three bathrooms with a flexible floor plan ideal for multi-generational living or work-from-home flexibility. Upstairs, the expansive primary suite offers serenity and refined comfort, complete with a soaking tub, steam shower, dual sinks, abundant bespoked storage abounds, two primary closets, a dedicated shoe closet, and additional cabinetry. A bonus office/bedroom sits nearby, creating the perfect retreat for relaxation or productivity and more custom built-ins. The main level highlights two bedrooms and two baths, a spacious great room, and a chef’s kitchen equipped with a GE Profile column refrigerator and freezer, Viking range and hood, marble countertops, double-drawer Fisher & Paykel dishwasher, and 25-lb. ice maker. Meticulous craftsmanship is evident throughout — from the true inset cabinetry and hidden drawers to the thoughtful appliance garages and designer finishes. Luxury continues outdoors with a saltwater pool and spa surrounded by new turf and 2024 drainage upgrades. A dry bar with dual beverage refrigerators in the great room and a full laundry room open directly to this resort-style space. Three gas fireplaces—including one at the foot of the primary bed—add warmth and ambiance throughout the home. The front home is powered by 40 solar panels (PPA approx. $0.20/kWh, transferrable) and this home is served by private parking in a two-car garage, plus an additional one-car garage. At the rear of the property, on the alley, is a separate two-bedroom, one-bath second home (approx. 899 sq. ft.) above a three-car garage, currently leased for $4,395/month. This second home features a newly remodeled bathroom (2025) and refreshed kitchen (2024) with new counters, sink and more. Updated garages include brand-new epoxy floors, slat walls, stainless sinks, and custom storage, with an EV charger serving the main residence. Additional highlights include a movie/playroom beneath the main home, ideal for guests or family entertainment, and an ocean-view deck above the front garage showcasing stunning sunsets. Recent upgrades include a 2025 water heater with recirculating system, as well as a whole-home water softener and filtration system. This exceptional dual-home property combines craftsmanship, design, and effortless coastal living — a rare opportunity in Ocean Beach.

Page 0 of 0




