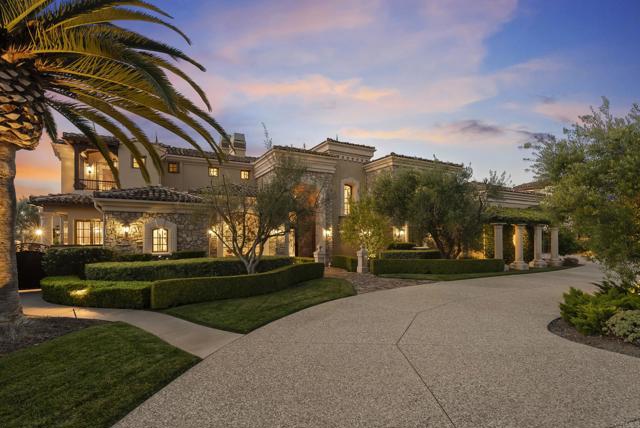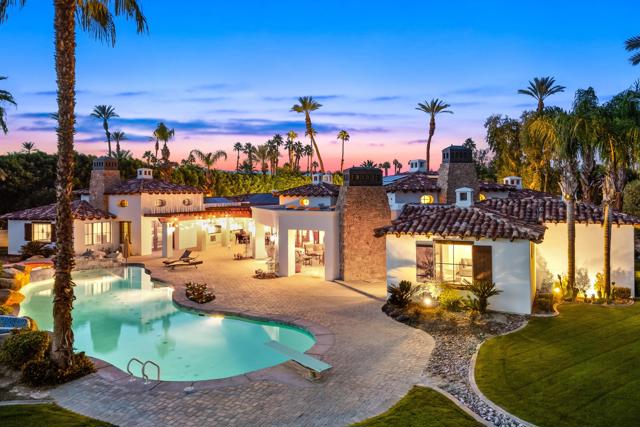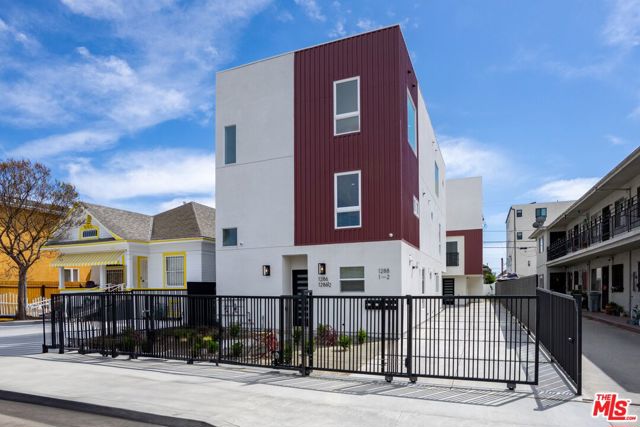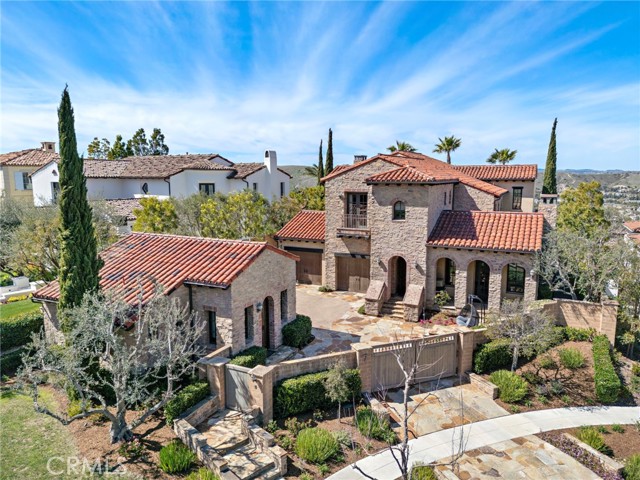search properties
Form submitted successfully!
You are missing required fields.
Dynamic Error Description
There was an error processing this form.
Rancho Santa Fe, CA 92067
$4,350,000
5987
sqft8
Baths5
Beds Welcome to Rancho Santa Fe where privacy, prestige & beauty converge! Awe inspiring views of the canyons & the ocean await you from this private estate located in the coveted gated community of Cielo. This timeless custom Dena Gillespie home is perched on a large lot seamlessly blending indoor/outdoor living with first class appointments. With several view decks, a jacuzzi spilling into the salt water pool, built-in BBQ, large covered dining area, it's the kind of dream yard that feels like a quiet escape. The interior of the home is brimming with exceptional finishes & fine craftsmanship. Recently updated chef's kitchen with new stainless appliances, quartzite countertops, large prep island, butlers pantry & wine room with etched glass & custom wrought iron door. For those seeking serenity, escape to the main floor primary suite with a cozy fireplace, heated bathroom floors, steam shower, lavish tub, sauna & picturesque windows to soak in the views. Additional amenities include tumbled travertine flooring, all new lighting throughout, 4 en-suite guest bedrooms (one on the main level), an upstairs temperature controlled wine room, oversized 3 car garage, Lutron lighting system & Aqualink system for the pool to easily manage from your phone or tablet. Situated in the award winning Rancho Santa Fe school district. The community of Cielo has world-class amenities including 24 hour gate guarded security, an Olympic-sized pool, state-of-the-art gym, 2 tennis courts, pickleball, nature trails & beautiful parks.

Rancho Mirage, CA 92270
7058
sqft7
Baths5
Beds In the heart of Rancho Mirage, within the exclusive guard-gated community of The Renaissance at Clancy Lane, this extraordinary Santa Barbara inspired estate offers unmatched privacy, scale, and sophistication. Encompassing 1.5 acres framed by mature hedges, the residence unfolds behind a private gated drive, where a dramatic olive tree sets the tone for the timeless beauty within. Spanning over 7,000 sq. ft., the home blends artisan craftsmanship with modern luxury. Interiors are highlighted by soaring 15-foot beamed ceilings, marble surfaces, and designer finishes throughout. The dual-island kitchen is a showpiece, outfitted with stainless steel appliances, dual refrigerators, and abundant space for both everyday living and grand entertaining. Smart home automation, owned solar, and motorized shades bring contemporary convenience to this elegant retreat. The primary suite is a private sanctuary with dual-sided fireplace, spa-inspired bath, and separate walk-in closets. Four additional bedroom suites, each with its own bath and custom built-ins, provide comfort and privacy, while an attached casita in a separate wing welcomes guests or extended family. A generous den/media room provides versatility for work or leisure. Outdoors, the estate transforms into a true resort. Expansive covered living areas, a stone fireplace, and built-in kitchen with BBQ, refrigerator, and ice maker creates the perfect spot for gatherings. A full-sized lighted sport court, playground, turf lawn, orchard, and professional landscape lighting enhance the grounds. At the center is a spectacular 75-foot saltwater pool with waterfall, slide, diving board, and spa, all positioned for dramatic southwest mountain and sunset views. A rare offering of scale, beauty, and amenities, this home embodies the absolute pinnacle of desert living.

Los Angeles, CA 90007
0
sqft0
Baths0
Beds We are pleased to present 1286 W 35th Place, a Newly Constructed 25-bed student housing community located just west of USC within the university's 24-hour DPS patrol zone. Purpose-built to capture strong demand from USC's 46,000+ students, 60% of whom live off campus, the property offers a diverse mix of layouts including two three-bedroom units, two five-bedroom units, and one six-bedroom unit. All units are fully furnished with open floor plans, quartz countertops, stainless steel appliances, in-unit laundry, central HVAC, dual-pane windows, and built-in closets, combining comfort with modern design. The property is walkable to USC's main campus and just a half-mile from USC Village, with the Expo/Vermont Metro Station nearby providing easy access to Downtown Los Angeles, Mid-City, and the Westside. Bedrooms are oversized and light-filled, creating the opportunity for additional double-occupancy use and expanding appeal to a wide range of student renters. Offering both single-room and double-occupancy options at varied price points, the property attracts a broad tenant base from groups to individual renters, ensuring consistent leasing demand. Early leasing success has already validated the property's competitive position in the USC student housing market. In addition to its strong fundamentals, the property qualifies for 100% bonus depreciation under the One Big Beautiful Bill Act, creating a unique opportunity for investors to maximize early tax benefits through cost segregation. This combination of modern construction, durable student demand, and compelling tax advantages makes 1286 W 35th Place a rare turnkey opportunity in one of Los Angeles' most sought-after rental submarkets.

Redondo Beach, CA 90277
0
sqft0
Baths0
Beds This 7-unit apartment community offers investors desirable amenities and an exceptional location within Redondo Beach in the South Bay. The property features a diverse unit mix of three, two & onebedroom units with functional layouts that consistently attract long-term tenants. Residents benefit from onsite laundry and individual garages. The residences in the rear further distinguish themselves with select townhouse units and large private patios, offering a more spacious, modern living experience. This combination of location, design, and amenities ensures strong renter demand and positions the property for substantial rent and income growth as units are modernized and brought to market levels. • 6 of 7 units have been renovated to different states that include: new plumbing, electrical panels, kitchens, bathrooms, flooring, and hardware. • Demand Tailwinds: The severe monthly cost differential between renting ($3,550 avg.) and owning ($11,248 avg.) in Redondo Beach underscores ongoing renter demand, especially among workforce households priced out of homeownership. • Proven Rent Growth: Historical rent growth in Redondo Beach has been both strong and resilient, with continued increases forecast through the end of the decade. • With affordability challenges driving sustained renter demand, and historical trends pointing toward ongoing rent appreciation, Park Promenade provides investors a compelling opportunity for both near-term value creation and long-term growth. • 100% occupied. well-managed, & maintained • Individual garages & select private patios • Excellent unit mix of 3, 2 & 1 bedroom units • New electrical panels

Redondo Beach, CA 90277
3000
sqft4
Baths4
Beds Perched above the coast, this beautifully reimagined Spanish Montecito residence commands sweeping ocean views, city views and mountain views stretching from Catalina to Malibu, to Culver City, to downtown LA and beyond. Every inch of this residence was redesigned with intention, vision, and unapologetic confidence. Classic Montecito proportions meet Tulum’s raw natural elegance, warm woods, and hand-selected stone. Spanning approximately 3,000 SQFT (BTV), this home offers 4 bedrooms plus an Office and 3.5 bathrooms on a generous 7,910-SQFT lot (BTV). A reversed OPEN floor plan elevates daily living, placing the kitchen, dining, and living spaces upstairs, where iron-arched doors open to a wrap-around ocean-view balcony—framing the horizon like a live painting. Natural light pours in from sunrise to sunset, and city twinkling lights at night. The kitchen is refined, elegant and functional, featuring custom cabinetry, a substantial center island, Taj Mahal porcelain counters, high-end appliances and a walk in pantry. The primary suite is a private retreat, opening to its own patio—quiet, serene, and removed from the world. The spa-like bath features hand trowel concrete, a soaking tub, a walk-in shower, a double vanity, and a spacious walk-in closet. A second ensuite bedroom on the same level offers comfort and privacy for guests. Two additional bedrooms, a full bath, a laundry closet, and a flexible living or office space with its own bar opening seamlessly to the backyard ideal for work, rest, or hosting extended stays. The landscaped backyard is tiered and intentional, designed for both gathering and solitude. Fire pit, lawn, and multiple seating areas create moments throughout the day, while upper tiers capture ocean views. Moments from the beach, Riviera Village, dining, shopping, and scenic coastal paths this is a home that understands how people actually live. Meticulously finished. Deeply comfortable. A rare balance of soul, view, and livability.

Laguna Hills, CA 92653
6267
sqft5
Baths5
Beds Situated in one of Nellie Gail Ranch’s finest cul-de-sac locations, this custom home is sure to impress. Expansive views of Saddleback Mountain and city lights. An impressive double-door entry leads to a soaring foyer with numerous windows, 6,267 square feet of light and bright living. Offering 5 bedrooms including a , spacious primary suite offering panoramic views with a private balcony, generous his and her walk-in closets plus custom crafted office/study, plus large upstairs media/game room. The open-concept kitchen seamlessly flows into the family room. Hard to find oversized garage with high ceilings and ample space for vehicles/storage. Lot extends beyond rear fence down to horse trail. Nellie Gail Ranch offers horse stables, pool, tennis/ pickleball courts, club house and parks throughout, NO Mello Roos.

Malibu, CA 90265
2939
sqft3
Baths3
Beds Introducing this exceptional Santa Fe-Contemporary style Malibu retreat with sweeping ocean views and coveted La Costa Beach Club rights. Set on a private 1.57-acre promontory 600 feet above the Pacific with sweeping 270 degree views, this fully gated estate offers a rare convergence of privacy, architectural integrity, and natural beauty. Every detail has been thoughtfully curated to embrace its spectacular setting, with panoramic vistas stretching from Palos Verdes and the Queen's Necklace to Catalina Island, the Santa Monica Pier, and the surrounding canyons. Framed by meticulously landscaped, drought-tolerant gardens and a manicured grassy lawn, the home has been extensively remodeled and combines contemporary living in a peaceful mountain setting. Enter through a dramatic 200-foot driveway to the beautifully designed single-level home, featuring soaring 10- to 16-foot ceilings, clerestory windows, and walls of glass that invite natural light and unfolding ocean views from nearly every room. The open-concept living spaces are anchored by a great room with a newly built slip stone fireplace and custom walnut display shelving, seamlessly flowing into the dining area. French doors open to a backyard oasis featuring a 40' Italian porcelain patio with a pergola, gravel fire pit terrace, al fresco dining area, and a sunken citrus gardenperfect for entertaining. The chef's kitchen boasts Columbia custom cabinetry, a waterfall-edge Pental quartz island with a breakfast bar, and top-of-the-line appliances including a 48" KitchenAid refrigerator, Bosch gas cooktop, Electrolux double ovens, and a Superior wine cabinet. There is an adjoining media room with a built-in 68" flatscreen and exterior access to a barbecue patio. The spacious primary suite enjoys head-on views of the Pacific and sparkling city lights, with direct patio access, a large walk-in closet, and a spa-inspired bath with a double vanity, shower, and soaking tub. There are two additional guest bedrooms with stunning mountain views, including one currently set up as an office. Additional amenities include a Sonos surround sound system, engineered French White Oak flooring, a security system with cameras, a two-car garage with epoxy flooring, and ample parking. Enjoy an exclusive deeded membership to the La Costa Beach Club and tennis courts, offering the ultimate in resort-style Malibu living. The property also includes a deeded road membership with access via a guard-gated private road, providing a direct route to PCH in just minutes. Ideally located in Eastern Malibu with convenient access to Santa Monica and the Westside, beaches, hiking trails, and more. This is a one-of-a-kind property with unparalleled privacy and refined design in an unmatched Malibu setting! There was previously a 1 bed / 1.5 bath detached guest house that was lost in the Palisades fire.

Palm Springs, CA 92264
4317
sqft6
Baths4
Beds 775 S. La Mirada is a modern, contemporary residence nestled in the prestigious Tennis Club South neighborhood of Palm Springs. This magnificent home boasts commanding views of the Coachella Valley, ensuring that you can enjoy panoramic vistas in every direction, including stunning sights of the majestic Mt. San Jacinto and the captivating Tahquitz Canyon. Approximately 4,317 square feet, this thoughtfully designed home features four spacious bedrooms, each accompanied by its own luxurious bath, along with an additional powder room and a convenient pool bathroom. Enjoy the ultimate in outdoor living with an outdoor shower and two inviting fire pits and outdoor kitchen perfect for entertaining or relaxing under the stars. Sustainability meets luxury with owned solar panels, providing energy efficiency. The primary suite is a private oasis, featuring a sumptuous soaking tub and a large shower that doubles as a steam shower, along with two primary closets for your storage needs. The heart of the home, the gourmet kitchen, is equipped with a top-of-the-line Bosch appliance package, along with an ice maker for your entertaining needs. For wine enthusiasts, a separate refrigerated wine room adds to the exceptional appeal of this property. Additional highlights include a spacious air conditioned four-car garage, ensuring ample parking and storage space. Experience the best of Palm Springs living where luxury, comfort, and breathtaking natural beauty come together in perfect harmony.

Ladera Ranch, CA 92694
5200
sqft6
Baths5
Beds Enjoy the rewarding lifestyle you aspire to at this rare custom estate sequestered on a cul-de-sac behind the guarded gates of Covenant Hills at Ladera Ranch. Positioned on a large homesite to take full advantage of its expansive hill, valley and Boundless California Sunset Views, the distinguished five- bedroom, five- and one-half-bath residence extends across approximately 5200 square feet. Nurtured to Perfection Through Imagination & Appointment, Come Marvel as You Step Back in Time Through the Iron Gates to Quarried-Rock Walkways Lined with Olive and Citrus Trees & Tranquil Water Features. Unparalleled Custom Amenities: 5 En-Suite Bedrooms, Separate Detached En-Suite Casita, Exquisite Great Room Overflowing to Brick & Stone Archways Accented w/ Sand Blasted Wood Beam Loggias, Bi-Folding Doors to Seamless In-Door / Out-Door California Living, Raised Jacuzzi w/ Tahitian Plastered Salt Water Pool, Superb Kitchen w/ Dual Farm Sinks & Dishwashers, Custom Fit Thermador 48" Refrigeration & Ovens, Generous Island & Hand Finished Cabinetry, Quarried Rock Bar Open to Amazing Great Room Accented w/ Built-In Book Case, Distressed Wood Floors Throughout, 8 Zone Surround Sound w/ Whole House Monitoring & Single App Control & Warming Fireplace. Primary Suite w/ French Door Walk-Out Patio Finished w/ Quartz & Iron Rails, Primary Bath w/ Unsurpassed Limestone Finishes & Luxe Dual Motor Jacuzzi Tub, Secondary Bedrooms Each Outfitted w/ Quaint Balconies & Finished Closets. Don't Miss This Opportunity to Embrace a Rare CA Lifestyle In Gated Covenant Hills.

Page 0 of 0




