search properties
Form submitted successfully!
You are missing required fields.
Dynamic Error Description
There was an error processing this form.
Beverly Hills, CA 90210
$19,500,000
6777
sqft8
Baths7
Beds Casa Veleta is a reimagined Spanish jewel created by the renowned luxury home design and build partnership of Aeries Development and AMG. Fresh from a total renovation completed in 2025, classic 1920's details embrace modern day conveniences. Behind a high hedge and past a wrought iron gate, a glamorous fountain and outdoor fireplace invoke historic Montecito. The courtyard sets the stage for a sensory experience beyond. Bathed in light, the entry stair hall and all interior walls are clad in hand-troweled plaster masterfully crafted by artisans. A grand living room with vaulted ceilings is ideal for large-scale entertaining. Elegant formal dining and wine rooms open to an outdoor kitchen and dining area. A gourmet kitchen with oversized marble island and banquette seating opens to a vast terrace and pool beyond. The primary suite is a world apart, with large marble bath, retail quality closet, and a wall of French doors opening to a private terrace with fire feature. Three additional bedrooms (with walk-in closets and en-suite bathrooms) and a common terrace space complete the upper floor. Additional features include a private office (or generous fifth bedroom) with fireplace and full en-suite bathroom, a complete chefs/catering kitchen, a gym/wellness room with sauna that leads directly out to the pool and hot tub, and a gorgeous separate guest villa/ADU. This is an exceptional opportunity to own a piece of living art on the prized 600 block of Arden. Surrounded by important estates, this is hands-down one of the finest locations in Beverly Hills. Casa Veleta is a rare gem for the most discerning buyers.
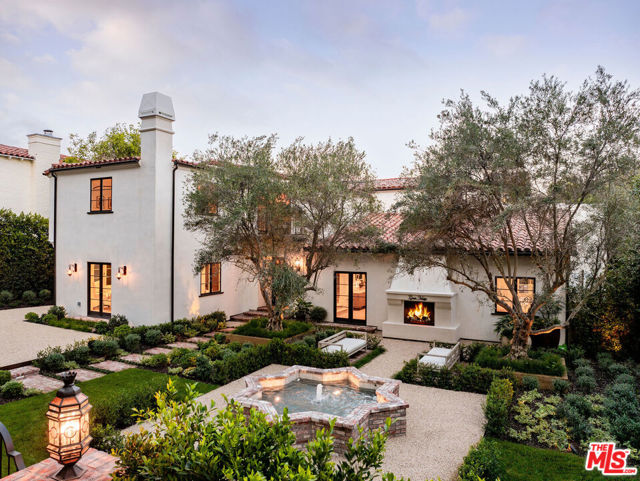
La Quinta, CA 92253
10260
sqft8
Baths7
Beds This stunning new construction at The Madison Club is a 10,260 sq ft masterpiece positioned on the 4th hole of the acclaimed Tom Fazio-designed golf course. Ideally situated with southern orientation, the estate is bathed in natural light and showcases breathtaking views of the Santa Rosa Mountains. Designed for both grand entertaining and intimate living, the residence features 7 bedrooms and 7.5 baths. A custom bar and state-of-the-art theatre create the ultimate entertainment experience, while three top-of-the-line kitchens -- gourmet, prep, and guest house -- make this home a chef's dream. Seamless indoor-outdoor living, resort-style amenities, and architectural brilliance combine to deliver a lifestyle of unmatched luxury. This estate is more than a home; it is a private retreat designed for elegance, comfort, and unforgettable memories.
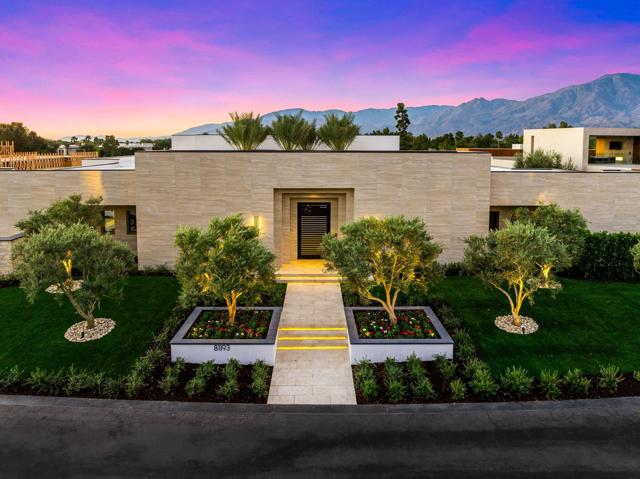
Santa Monica, CA 90403
5030
sqft6
Baths4
Beds A rare beachfront trophy estate, this modern new-construction masterpiece defines contemporary coastal living at its finest. Spanning four levels with 4 bedrooms and 5.5 baths, the residence blends scale, sophistication, and effortless functionality for both refined entertaining and everyday living. Floor-to-ceiling glass frames sweeping Pacific Ocean vistas, allowing the landscape to flow seamlessly into the interior. The main level designed for effortless indoor-outdoor living makes a dramatic impression with a spacious living and great room, all opening directly to an expansive oceanfront deck. A showpiece chef's kitchen featuring a sculptural island and custom built-in banquet seating flows seamlessly into the entertaining areas, designed to capture panoramic ocean views and natural light. Outdoors, the private retreat includes a pool and spa with cascading waterfalls, firepit, multiple lounge areas, and a fully equipped outdoor kitchen. The second-floor primary suite is a sanctuary of light, privacy, and luxury, opening to its own terrace with a private pool overlooking the Pacific. The suite also includes an impressive spa-inspired bath and dual dressing rooms, while an additional en-suite bedroom and lounge area complete the floor. Two more en-suite bedrooms occupy the third level, and the lower level offers a state-of-the-art theater. Meticulously curated with exquisite architectural details, striking staircases, high-end finishes, state-of-the-art smart-home technology, solar panels on the roof, an elevator, a showcase wine cellar, and a two-car garage with an innovative mechanical car turntable, this residence is unmatched in its design and execution. Offered individually or together with its sister property at 938 Palisades Beach Rd for $34,950,000, this estate represents a rare opportunity to own an extraordinary beachfront residence along Santa Monica's coveted Gold Coast.
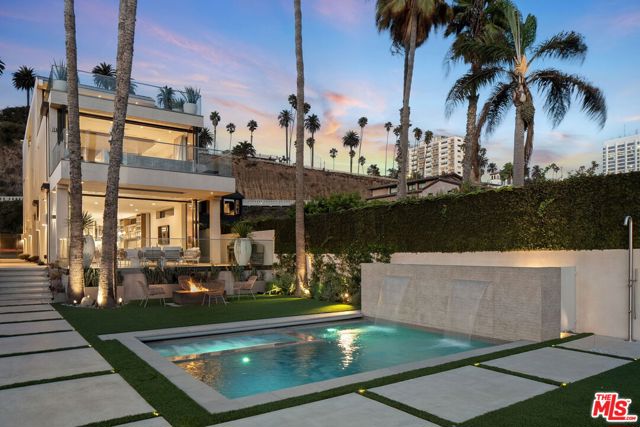
Los Angeles, CA 90077
8800
sqft9
Baths6
Beds Architectural design in collaboration with Eran Gispan of Gispan Design. Positioned in the prestigious East Gate of the highly sought after lower Bel Air neighborhood near the iconic Hotel Bel-Air, this astonishing Spanish-Mediterranean estate seamlessly blends timeless elegance with modern sophistication. As you enter, double height glass & steel entry doors bathe the house with an abundance of natural light. Massive automated sliding door systems create the ultimate California lifestyle blurring the home's resort style exteriors with organic toned interior spaces. Adorned in custom Walnut millwork the gourmet kitchen is equipped with built-in Miele and Wolf appliances only missing a Chef's kiss. The entire home is complemented by select grade hardwood floors, handcrafted plaster walls, custom travertine stonework, and light fixtures by Apparatus and Allied Maker throughout.Featuring five luxurious bedrooms, an executive office, and a state-of-the-art theater, this home is designed for both elevated comfort and non-stop entertainment. Luxurious custom plumbing fixtures by Gessi and Graff add a spa-like touch to the primary bath, kitchen, bar & powder room. On the exterior you'll find limestone balconies, hardscaping, and a limestone-clad ADU with a roof deck that accentuate the outdoor living experience. Copper gutters, custom steel and aluminum windows and doors, and lush landscaping including 125-year-old olive trees and thousands of plants create a private, serene retreat. A three-car garage completes the offering, making this property the epitome of luxury living in one of Los Angeles' most coveted areas.
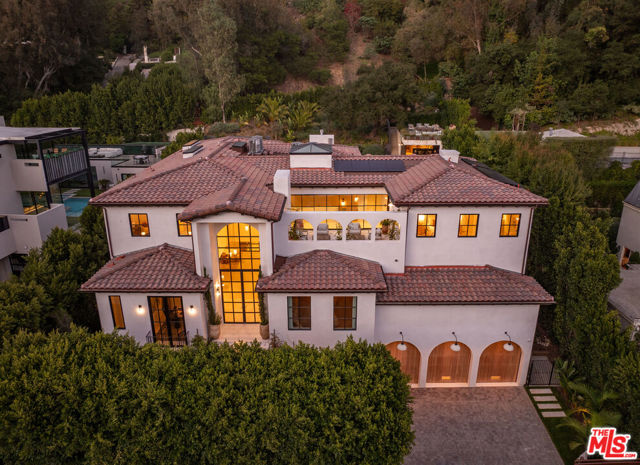
Newport Beach, CA 92660
4598
sqft8
Baths8
Beds The ultimate expression of Newport Beach’s enviable waterfront lifestyle awaits at this classic Mid-Century Modern custom home on guard-gated Linda Isle. With a location on the exclusive island’s preferred western edge, the residence offers magnificent views of Newport Harbor, evening lights, sunsets, and sailboats and yachts that gently glide by. A bayfront terrace includes a private dock for a vessel up to appx. 57’ and provides an outstanding location for impressive entertaining along the water’s edge. Boasting eight spacious bedrooms and seven-and-one-half baths, the generously proportioned home offers an equally welcoming introduction thanks to custom artist-crafted metal and glass gates that open to a large entry courtyard. Grand modern style continues indoors, where a two-story foyer is anchored by a stunning spiral staircase that appears to float on its own while illuminated by floor-to-ceiling windows. Harbor views are enjoyed upon entry to the open and bright residence, which spans approximately 4,598 square feet. Water-view entertaining is destined to be enjoyed in a fireplace-warmed living room and dining room area that opens to the bayside terrace and hosts a step-down walk-in wet bar with wine refrigerator and new quartz countertops. Brand-new quartz also graces the counters and backsplash in a large kitchen that displays frameless white cabinetry, a nook, peninsula bar, two four-burner cooktops, and a built-in Sub-Zero refrigerator. Two en suite bedrooms are located on this level and include one that is perfect as a home office. A large landing at the top of the staircase leads to six more bedrooms, including two that share a bath, an en suite with balcony overlooking the courtyard, and an en suite with spacious bath and harbor-view balcony. The primary suite is enormous and features double entry doors, an intimate lounge, private bath, fireplace-warmed sitting area, and priceless bay views from indoors and a wide balcony above the rear terrace.
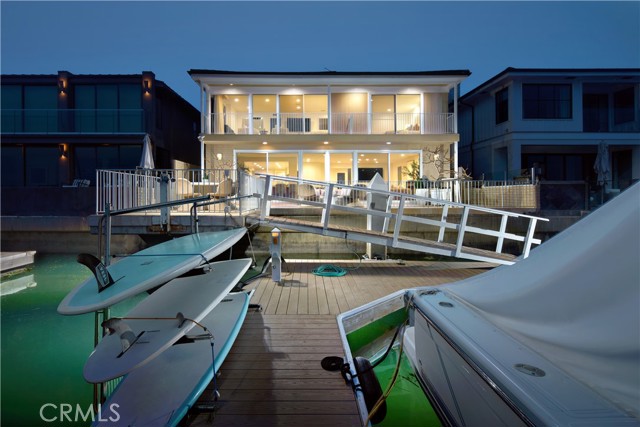
Dana Point, CA 92629
6284
sqft5
Baths4
Beds Nestled within the prestigious confines of Monarch Bay, this exquisite estate invites you into a world of unparalleled luxury & timeless elegance. Crafted by the visionary architect & designer Bob White in 2022, this ground-up construction residence seamlessly blends modern amenities with classic charm. As you enter through the guard-gated community, a sense of exclusivity & sophistication envelops you. Monarch Bay's allure is undeniable, with its pristine beaches & access to the esteemed Monarch Bay Beach Club restaurant, where Waldorf Astoria-inspired cuisine awaits. Upon arrival at the residence, prepare to be captivated by the meticulous attention to detail evident in every corner. Carefully curated antique lighting fixtures adorn the space, each with its own story to tell. From the transformed Parisian street light in the front stairwell to the enigmatic German Holophane pendant in the dining nook, these fixtures add a touch of history & intrigue to the home's ambiance. The living spaces welcome you with natural materials like combed cedar wood & limestone walls, within a free-flowing floorplan punctuated by expansive walls of glass & blackened steel which maximizes natural light & seamless indoor-outdoor living. The kitchen is a culinary enthusiast's dream, boasting top-of-the-line appliances, custom white oak cabinets, quartzite & Italian marble accents. Whether you're hosting an intimate gathering or preparing a gourmet meal for friends & family, this space offers both functionality & style. In the primary bath, indulge in spa-like luxury with Waterworks fixtures, a freestanding tub, & Calcutta marble accents. Every detail has been thoughtfully curated to create a sanctuary of relaxation & rejuvenation. From the gym bath with its Kohler Brockway sink to the sons' bath featuring Zellige tile & Phylrich fixtures, every room offers a unique blend of comfort & sophistication. Step outside to the meticulously landscaped grounds, where a pool deck adorned with Belgium blue limestone accents add a touch of coastal charm that beckons you to relax & unwind. Experience the epitome of coastal living at Monarch Bay. With its unparalleled craftsmanship, architectural artistry, & exclusive amenities, this residence offers a rare opportunity to live the life of luxury you've always dreamed of. Welcome home.
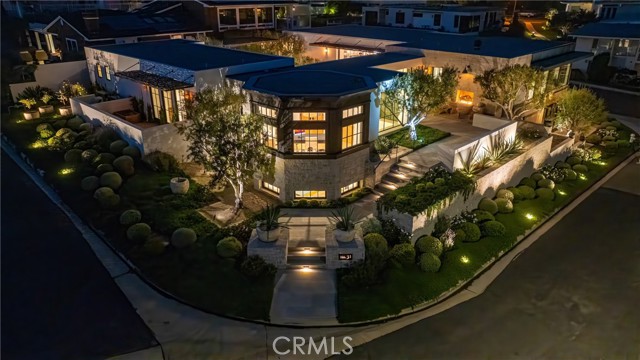
Beverly Hills, CA 90210
12498
sqft7
Baths6
Beds Rare double lot in the exclusive guard gated community of Mulholland Estates in Beverly Hills, 3364 Clerendon Road is one of the neighborhood's largest flat parcels. Perfectly positioned on a corner, the property boasts breathtaking views, an ideal layout, and grand scale. Crafted with exceptional quality, this gated estate offers a private ingress and egress motor court with ample parking, expansive lawns, and resort style amenities including a large pool, spa, sun deck, and built in grill, perfect for effortless outdoor entertaining. Enter through a double height foyer into a bar equipped family room, an elegant formal living room, a gourmet kitchen, formal and informal dining rooms, and a versatile game room. The main level also includes a spacious office, guest suite with en suite bath, powder room, and access to the three car garage. Upstairs features three guest suites with en suite baths, a home theater, and the primary suite. The primary suite is a world of its own, offering dual spa inspired baths, a sauna, steam shower, wet bar, and an extraordinary two level boutique style closet, an unmatched showpiece. This unique estate seamlessly blends timeless architectural detail with modern amenities for comfortable luxury living. A true generational Beverly Hills asset, offering unparalleled privacy and sophistication.
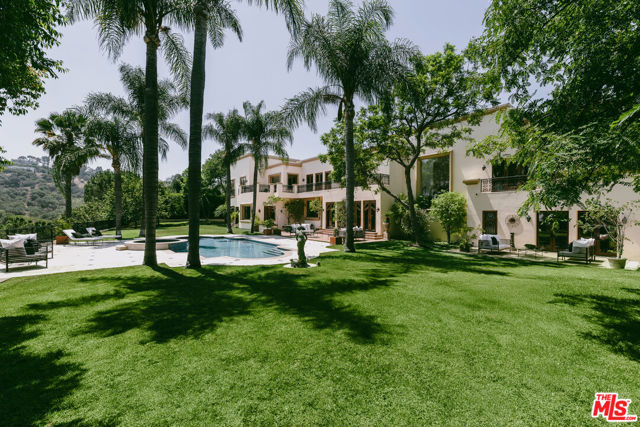
Malibu, CA 90265
3191
sqft6
Baths5
Beds Welcome to a completely remodeled luxury estate where modern elegance meets panoramic ocean views on approximately 80 feet of beach frontage. This exquisite property retains its original configuration but has undergone a 95% renovation to deliver a sophisticated, updated living experience. As you arrive, gated parking welcomes you, along with a driveway that accommodates up to six vehicles, including a two-car garage. The secured entrance features a gated walkway equipped with a camera and intercom, offering both privacy and peace of mind. Steps lead you down from the main road into a serene setting with immediate ocean vistas.Upon entering the home through a large glass front door, you are greeted by an open floor plan designed to embrace natural light, thanks to skylights and floor-to-ceiling windows. The living area boasts limestone tile floors and wood-beamed ceilings with recessed lighting, all set against the stunning backdrop of the Pacific Ocean. Sliding glass doors open to both the oceanfront deck and the pool area, inviting you to enjoy seamless indoor-outdoor living. The dining area, adjacent to the living room, offers metered glass windows with coastline views, flowing naturally into the modern kitchen. The kitchen is a chef's dream, featuring black stone counters, a six-burner Thermador range with BBQ, double convection ovens, and a Gaggenau appliance suite, including a built-in coffee machine, dishwasher, fridge, and freezer. With floating illuminated shelves, a pot line, and a striking green tile backsplash, this kitchen combines functionality with style.Off the living room, a media room awaits, equipped with built-ins, illuminated shelving, a large television, and automatic shades. A glass door opens to the courtyard, where stone-tile floors frame an in-ground pool with ocean views. The courtyard also offers ample seating, including a covered area by the in-ground jacuzzi. For added convenience, the detached laundry room is located on the bottom deck, complete with stone counters, tons of storage, and limestone tile floors. This outdoor space also includes a covered outdoor shower, ideal for rinsing off after a day by the pool or beach.The home's layout offers four bedrooms downstairs and a master suite upstairs. Each bedroom features luxurious finishes, including wood or stone floors, en-suite bathrooms with stone counters, and skylights. One of the bedrooms is designed as an office with ocean views, while another offers automatic lights and custom-built storage. The master suite is accessed via a separate staircase, where a stunning light fixture sets the tone for luxury. With wood floors, views of both the ocean and pool, a walk-in closet with illuminated built-ins, and a state-of-the-art speaker system, the master suite is a private sanctuary. The master bath is equally indulgent, featuring waterfall stone counters, a freestanding tub, a stone shower stall with a steam function, and double shower heads.The home also includes modern amenities like central air conditioning, a full alarm system, and a tankless water heater. The lower deck is the perfect spot to relax and take in the coastline views or watch dolphins play in the surf. With its covered seating area and ample space for lounging, this outdoor oasis provides the perfect setting for unwinding or entertaining.This estate offers an unparalleled blend of luxury, privacy, and breathtaking natural beauty, making it a rare gem on the market. The house pays only 25% of the annual beach assessment, a rare benefit that results in significant yearly savings.
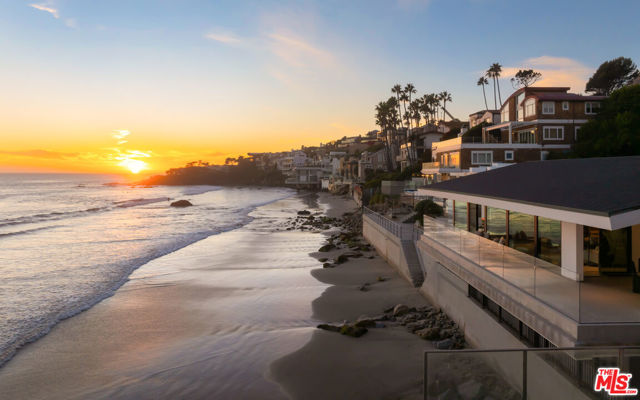
Beverly Hills, CA 90210
6594
sqft5
Baths5
Beds The DOHENY House!! 1st Time on the Market in 40 Years!! Rarely does an estate of this caliber come on the market. This recently UPDATED modern masterpiece boasts 5 bedrooms, 5 bathrooms, and nearly 6,600 square feet of luxurious living space. Fully furnished for immediate move-in! Floor to Ceiling windows and French Doors flood the home with natural light and City Views, creating a seamless indoor/outdoor experience. The main level includes grand marbled entry, Pool Table Area, Gym, oversized formal living room, a gourmet Chefs kitchen , as well as a sophisticated formal dining room. The backyard features oversized Salt Water Zero-edge Pool and Spa, Full Chefs Kitchen with BBQ and Pizza Oven. Also features CRESTRON smart systems, integrating lights, climate, fireplaces, security, surveillance cameras, and sliding gates. Motorized Shades Throughout!! Gated and Hedged for complete privacy. The location is ideal as it is walking distance to Soho House and Nightlife on Sunset Blvd! ALSO OFFERED FOR LEASE AT $59,950 PER MONTH!

Page 0 of 0




