search properties
Form submitted successfully!
You are missing required fields.
Dynamic Error Description
There was an error processing this form.
Malibu, CA 90265
$4,295,000
4237
sqft6
Baths5
Beds Spacious 4200+ SF home in Malibu Park on one acre with 5 bedrooms, 5.5 baths, breakfast area, dining room, 3 fireplaces, high beamed ceilings, 4 car garage and a pool. Included in the floor plan is a separate "guest suite" with the option of one or two bedrooms, two baths, living room with fireplace, kitchen and its own entrance. Large outdoor covered patio and fruit trees all in a private setting. Conveniently located near schools, Zuma Beach, hiking and riding trails, restaurants and local shops.
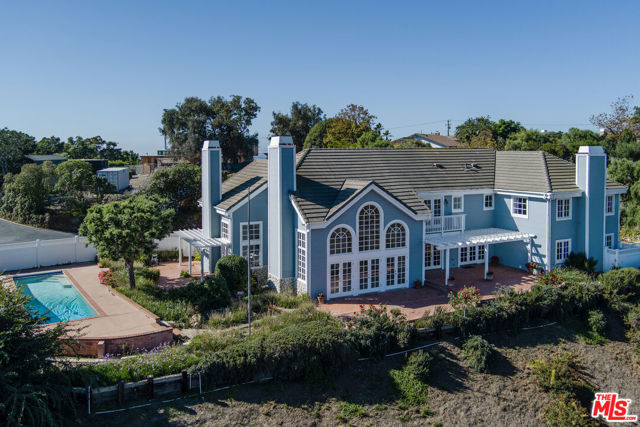
Los Angeles, CA 90027
0
sqft5
Baths4
Beds Perched high atop a sweeping lawn in Los Feliz, this ultra-private 1921 Mission Revival estate offers timeless charm on a generous 14,000+ sq ft lot. Anchoring the property is a fully reimagined 3 bed/3.5 bath main residence, complemented by a permitted architectural 1 bed/1 bath guest house. The home greets you with a graceful portico and gently curving bell-shaped staircase, flanked by elegant jade-filled pots -- a striking prelude to the sophistication within. Inside, light and space define the residence. Soaring barrel ceilings, expansive arched doorways, and tall original casement windows frame southern city views and draw in cooling breezes. The inviting living and dining rooms flow effortlessly through original French doors onto a broad tiled terrace and barbecue area, adorned with clusters of terracotta planters and anchored by a majestic date palm, creating an ideal setting for entertaining or quiet contemplation. Each spacious bedroom is a private sanctuary, featuring bespoke walk-in closets and opulent en-suite baths finished in luxe materials. The kitchen balances design and function with custom cabinetry, soapstone countertops, cork flooring, and a character-rich breakfast nook with original built-ins. Complementing the main living areas, an intimate additional space offers flexibility as a dedicated office, playroom, or inspiring creative studio. A lower-level bonus space with private driveway access provides additional space for a gym, office, and plentiful storage, seamlessly expanding the home's footprint. The guest house, completed in 2019, mirrors the architectural sophistication of the main residence. Steel-framed windows and doors, wide-plank oak floors, and custom built-ins including a king-size Murphy bed create a versatile space for guests, staff, or work-from-home living. Professionally designed gardens by Art Luna envelop the property, featuring romantic landscaping and ample room for a pool, offering a serene retreat from city life. A two-car garage with an EV hookup completes this exceptional compound. Located moments from the boutiques, cafes, and specialty markets of Los Feliz Village and the historic trails of Griffith Park, this is a once in a lifetime opportunity to live the epitome of the southern California lifestyle.
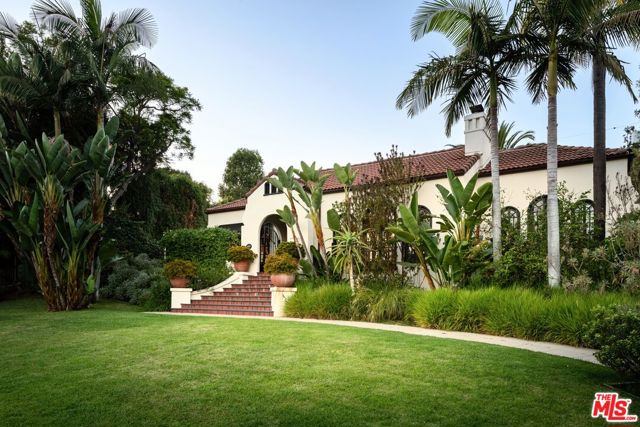
Calabasas, CA 91302
4740
sqft6
Baths5
Beds Absolutely stunning single-story residence tucked away on a quiet cul-de-sac within the prestigious 24-hour guard-gated Mountain View Estates in prime Calabasas. This newly renovated approx. 4,750 sq ft home offers 5 bedrooms and 6 baths on an expansive 18,300 sq ft corner lot, seamlessly blending modern luxury with quintessential California indoor-outdoor living. A dramatic pivot entry door opens to a light-filled showplace featuring soaring ceilings, wide-plank hardwood floors, and oversized retractable doors that create effortless flow to the outdoors. The expansive chef's kitchen is the heart of the home, showcasing a large center island, Taj Mahal quartzite countertops, custom cabinetry, brand-new Viking appliances, designer lighting, and an inviting dining area. The kitchen opens to a spacious family room with a custom wet bar, ice maker, beverage refrigerator, chic fireplace, and picturesque oversized window. Designed for entertaining, the formal dining room comfortably hosts large gatherings and holiday celebrations, while the formal living room exudes organic modern elegance with wood-beamed ceilings, a sleek Venetian plaster fireplace, and direct access to the lush backyard. The primary suite is a private retreat featuring a marble fireplace, spa-inspired bath with glass-enclosed shower, freestanding soaking tub, electric toilet, and dual walk-in closets. Three additional bedrooms are generously sized and ensuite. The oversized fifth bedroom offers flexibility as a bonus room, media room, or in-law suite. Additional highlights include a large utility room and 3-car garage with epoxy flooring and custom lighting. The resort-style backyard is designed for year-round enjoyment, featuring a covered outdoor dining pavilion with large-screen TV, serving area, beverage refrigerator, and beer tap. The redesigned pool and spa with Baja shelf, fire and water features, built-in BBQ, grassy play areas, and multiple entertaining zones complete this exceptional property. A rare opportunity to own a turnkey, one-story estate that truly checks every box; style, function, and setting.

Long Beach, CA 90804
0
sqft0
Baths0
Beds Exceptional Investment Opportunity in Long Beach’s Eastside Discover this rare 1980s multifamily gem in the desirable Eastside neighborhood of Long Beach, a low-vacancy area with no Rent Control. The property features 10 spacious two-bedroom, condo-style apartments with bright interiors, large balconies, and vaulted ceilings in the upper units. Several units were remodeled in 2021, adding modern upgrades that enhance appeal for tenants. The gated 15-space parking garage offers convenience and additional income potential by renting out unused spaces. A newer roof with a lifetime guarantee, seller-owned laundry machines, and locked entrances with surveillance cameras ensure both security and stability. With tenants responsible for their own gas and electricity, operating costs remain low. Ideally located near freeways and public transportation, this well-maintained, income-producing property presents a rare chance to secure strong cash flow and long-term growth in one of Long Beach’s most thriving rental markets.

Rancho Mirage, CA 92270
4824
sqft6
Baths5
Beds Welcome to Bravo 7, located in the heart of Tamarisk, in Rancho Mirage. This private enclave of seven curated luxury homes by architect James M. McEachern is now hitting the market for the first time. This luxury residence at Bravo 4 is introduced by an elegant gated courtyard, oversized pool with two tiled Baja shelves and a step-down bar area with fire pit. A pivoting glass entry door opens to an equally impressive interior with soaring ceilings, walls of fold-away glass doors, gorgeous polished marble imported from Spain, and sleek custom cabinetry imported from Germany and Hansgroge fixtures in all bathrooms and kitchen. A gallery-sized great room with dramatic linear fireplace provides space for grand-scale entertaining that opens to the kitchen, backyard, and the pool and spa. Enjoy 5 ensuite bedrooms and 5.5 baths in approximately 4,700 square feet. Main house has 4 bedrooms and 4.5 bathrooms, and a detached casita that is one bedroom and a full bathroom. Pure luxury including Fleetwood doors and windows, Miele appliances including built-in coffee stations, smart-home lighting and communications systems, primary suite walk-in closets with built-in Italian cabinetry, illuminated bath mirrors, solar power and 3-car garages with epoxy flooring. This prestigious residential collection is moments from The Ritz-Carlton Resort & Spa, Sunnylands, Palm Springs International Airport, and luxury shopping and fine dining.
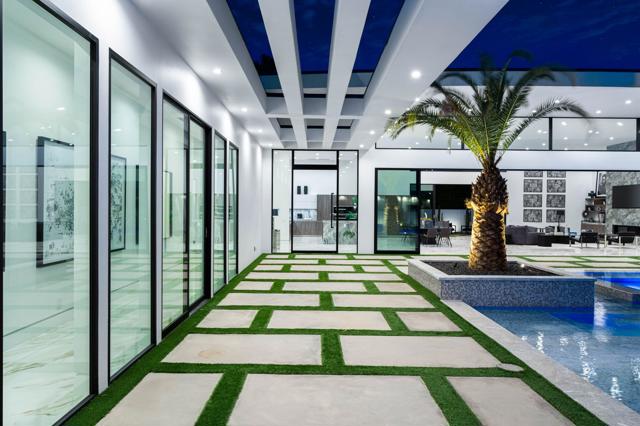
Del Mar, CA 92014
2242
sqft3
Baths3
Beds Chic Olde Del Mar Batter Kay contemporary with ocean views! The main level showcases a sophisticated open floorplan that creates seamless indoor/outdoor living. Privacy to the owners is maintained with this wonderfully elevated and secluded lot. Lovely walk to the Village of Del Mar along winding tree covered lanes, ending in the vibrant coastal town boasting fabulous restaurants and shopping. And, to top it off, the absolutely best beach in all of San Diego awaits.
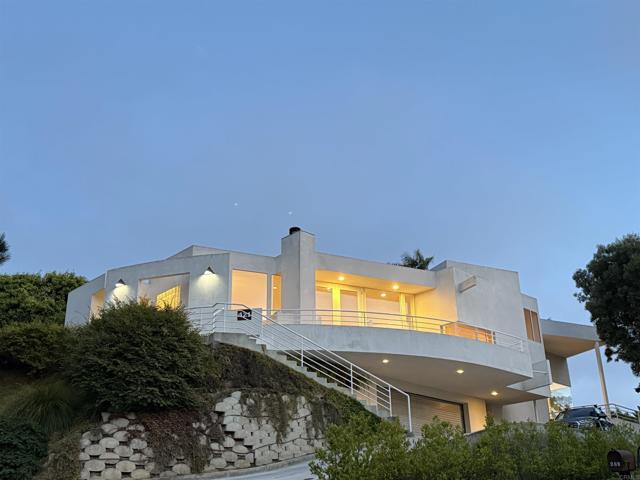
Encinitas, CA 92024
4998
sqft5
Baths6
Beds Set on nearly three acres in the rolling hills of Olivenhain, this custom single level estate blends timeless architecture with the relaxed beauty of coastal California living. Encompassing approximately 5,000 square feet, the residence offers six bedrooms and four and a half bathrooms across a light filled open concept floor plan. Expansive and inspiring views overlook the world class golf course and clubhouse of The Bridges to the south and capture distant ocean views to the west. Designed for effortless flow, the interiors feature wide plank wood floors, high ceilings, and a soothing palette that complements the natural surroundings. The great room centers on a classic brick fireplace and opens to a covered loggia framed by arched stonework, perfect for entertaining or quiet evening gatherings. The kitchen combines elegance and function with marble countertops, custom cabinetry, a walk in pantry, and a breakfast area overlooking the gardens. A formal dining room and dedicated office provide thoughtfully designed spaces for work and connection. The primary suite offers a private retreat with direct access to the patio, a freestanding tub, and dual vanities. Five additional bedrooms provide comfort and flexibility for guests or family. Outdoors, the home embraces the California lifestyle with a pool and spa, shaded dining terraces, raised vegetable gardens, and an outdoor kitchen designed for al fresco dining and year round enjoyment. The grounds extend across approximately 2.59 usable acres with manicured lawns, fruit trees, and fenced paddocks suitable for up to five horses under current Olivenhain guidelines. Set within minutes of top rated schools, scenic trails, and the beaches of Encinitas, 3401 Adams Run offers a rare blend of privacy, space, and sophistication in one of North County’s most desirable communities.
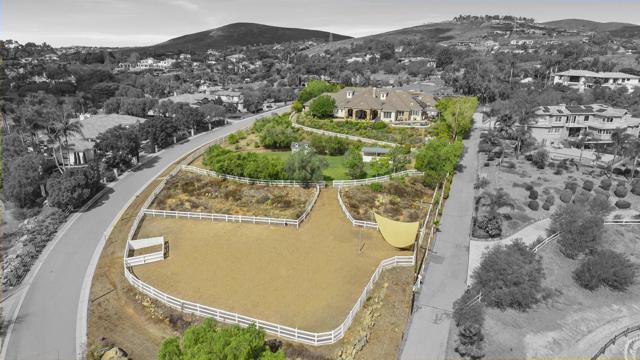
Carmel, CA 93921
2322
sqft4
Baths4
Beds Nestled in the heart of downtown Carmel-by-the-Sea, this newly constructed, exquisite 4-bed, 3.5-bath luxury cottage is a rare blend of Carmel charm and refined craftsmanship. Designed by renowned architect Claudio Ortiz, every detail speaks to timeless elegance and California coastal living. Through the arched front door you are welcomed into a warm and inviting stained redwood accented home with a vaulted-ceiling living room adorned with custom shelving, gas fireplace, and radiant hydronic heat beneath engineered wood floors. The gourmet kitchen features a quartzite Taj Mahal island, skylights, and seamless flow to an Italian travertine deck, perfect for indoor-outdoor entertaining. Large windows with custom UK-imported hardware flood the home with southeast light. The main-level primary suite has a spa-like bath with a walk-in shower, underlit honey onyx counters, and a walk-in closet. Downstairs offers 3 bedrooms, a laundry room, family room, and 2 guest baths. Thoughtful details include a fresh air system, solar efficiency, tankless water heater, grade level 5 hand-troweled walls, and Montebella onyx bath counters in the guest bathrooms. With restaurants, shops, and beaches within walking distance, this is the perfect place to unwind after exploring Carmel.
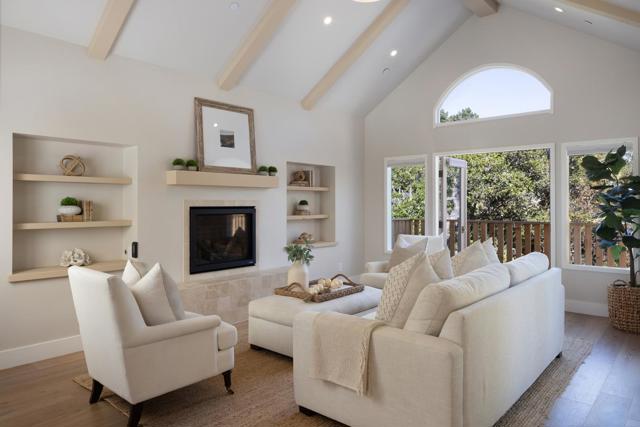
San Diego, CA 92103
0
sqft0
Baths0
Beds For sale Monticello Apartments, a 12-unit residential community ideally located adjacent to Balboa Park in the heart of the premier urban infill community of Hillcrest in central San Diego. The property features secured access gated entry to a center courtyard with lush landscaping creating the ideal living environment. The traditional colonial architecture consists of 10 spacious one-bedroom and 2 two-bedroom flats. Other amenities include private laundry facility and expansive outdoor living area. The property is well maintained offering a new owner substantial rental upside. For sale Monticello Apartments, a 12-unit residential community ideally located adjacent to Balboa Park in the heart of the premier urban infill community of Hillcrest in central San Diego. The property features secured access gated entry to a center courtyard with lush landscaping creating the ideal living environment. The traditional colonial architecture consists of 10 spacious one-bedroom and 2 two-bedroom flats. Other amenities include private laundry facility and expansive outdoor living area. The property is well maintained offering a new owner substantial rental upside.
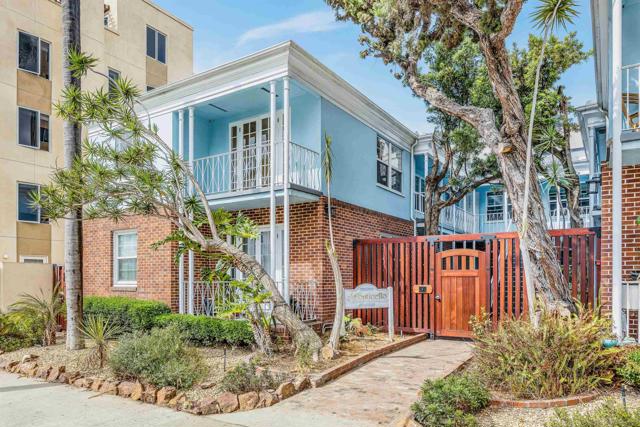
Page 0 of 0




