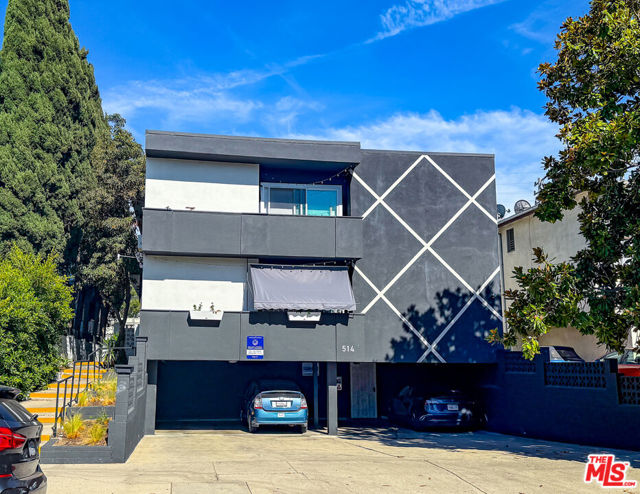search properties
Form submitted successfully!
You are missing required fields.
Dynamic Error Description
There was an error processing this form.
San Diego, CA 92037
$4,275,000
0
sqft0
Baths0
Beds Welcome to 383 Westbourne St. - an incredibly rare offering in the coveted Beach Barber Tract of La Jolla, just one block from Windansea Beach. This exceptional coastal residence seamlessly blends refined California beach living with modern luxury, set on an expansive double lot - a rarity in one of La Jolla's most in-demand neighborhoods. The property has undergone a full, comprehensive, thoughtful remodel: including full exterior siding replacement, owned solar, and a complete interior transformation featuring high-end finishes, designer lighting, and top-of-the-line appliances throughout. Every detail of this home has been curated with both elegance and livability in mind. The estate includes a main residence, 1 bed / 1 bath detached guest house with full kitchen, and two-car garage, offering flexibility for guests, extended family, or additional income potential. Outdoor living is exceptional, with generous front and backyard spaces designed for both relaxation and entertaining. Enjoy a built-in grill, above ground spa, custom putting green, and multiple lounge and entertaining areas - all surrounded by lush, mature landscaping and a fully fenced, private yard- your own serene coastal oasis. Whether you're savoring quiet moments at home or taking a short stroll to catch a surf session or sunset, this property delivers the quintessential La Jolla lifestyle. Located in the prestigious Beach Barber Tract, known for its proximity to the ocean, walkability, and timeless appeal, this is truly one of the finest coastal settings in San Diego. Zoned RM-1-1, the property offers future flexibility and development potential, making it equally compelling as a primary residence, second beach home, or long-term investment opportunity. Rarely does a home of this caliber, condition, and location become available. 383 Westbourne Street is a one-of-a-kind, turnkey, coastal retreat- meticulously updated, impeccably maintained, and perfectly positioned in one of La Jolla's most iconic neighborhoods.

San Diego, CA 92037
2348
sqft3
Baths4
Beds Variance granted Detached. Welcome to 383 Westbourne St. - an incredibly rare offering in the coveted Beach Barber Tract of La Jolla, just one block from Windansea Beach. This exceptional coastal residence seamlessly blends refined California beach living with modern luxury, set on an expansive double lot - a rarity in one of La Jolla's most in-demand neighborhoods. The property has undergone a full, comprehensive, thoughtful remodel: including full exterior siding replacement, owned solar, and a complete interior transformation featuring high-end finishes, designer lighting, and top-of-the-line appliances throughout. Every detail of this home has been curated with both elegance and livability in mind. The estate includes a main residence, 1 bed / 1 bath detached guest house with full kitchen, and two-car garage, offering flexibility for guests, extended family, or additional income potential. Outdoor living is exceptional, with generous front and backyard spaces designed for both relaxation and entertaining. Enjoy a built-in grill, above ground spa, custom putting green, and multiple lounge and entertaining areas - all surrounded by lush, mature landscaping and a fully fenced, private yard- your own serene coastal oasis. Whether you're savoring quiet moments at home or taking a short stroll to catch a surf session or sunset, this property delivers the quintessential La Jolla lifestyle. Located in the prestigious Beach Barber Tract, known for its proximity to the ocean, walkability, and timeless appeal, this is truly one of the finest coastal settings in San Diego. Zoned RM-1-1, the property offers future flexibility and development potential, making it equally compelling as a primary residence, second beach home, or long-term investment opportunity. Rarely does a home of this caliber, condition, and location become available. 383 Westbourne Street is a one-of-a-kind, turnkey, coastal retreat- meticulously updated, impeccably maintained, and perfectly positioned in one of La Jolla's most iconic neighborhoods.

Rancho Mirage, CA 92270
4365
sqft5
Baths4
Beds SELLER IS MOVING TO PALM SPRINGS AND WILL CONSIDER TRADE OR SELLER FINANCING. FURNISHED PER INVENTORY & MOVE IN READY! For open house info & access call listing agent. A Narendra Patel masterpiece at Mirada Estates is arguably the most prestigious custom development in the entire valley. Perched at the top, this custom estate has one of the best lots & location w/ no neighbors on three sides of the house. This is a truly spectacular world-class house for the most sophisticated buyer. One touch, whole home Lutron lighting and Sonos sound system with phone apps! Beautiful courtyard entry w/ a custom rock waterfall. ''Wow'' factor 360 big mountain & sweeping valley views captivate the soul. Enjoy amazing breathtaking city lights visible from nearly every room in the home! The home is single level, 4 bedroom ensuites, 4 and a half baths, a large detached casita with kitchenette, office or gym w/ great views & sits on .68 Acres. Gourmet kitchen w/ center Island, top of the line appliances, 100 bottle wine refrigerator, warming/cooling drawers, complete w/ breakfast nook. The many features include 2 remote control fireplaces, remote control shades, paid for solar, central floor vacuum system, wet bar & formal dining area. Large entertaining back yard w/ custom pool & spa, w/ large tanning shelf, built in BBQ & multiple dining areas. House is designer furnished per inventory w/ every detail including Frette bedding. Ritz-Carlton residence membership included! Benefits are discounts on fitness center, spa & restaurant. This very special estate is a must see & is one of one
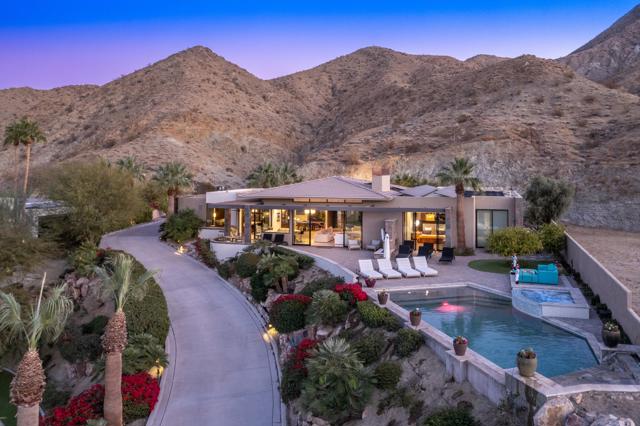
Silverado, CA 92676
4701
sqft4
Baths4
Beds SINGLE STORY LIVING - SUNSET & CITY LIGHT VIEWS- END OF CUL-DE-SAC LOCATION, 17,000 sf+ POOL SIZED LOT and NEW CONSTRUCTION within GATED Saddle Crest community. Finished with thousands in designer selected finishes, this price includes folding glass doors, fireplace in great room, upgraded cabinets, WATERFALL ISLAND with Calcutta Umber quartz plus designer selected countertops and surrounds in each bath. Hardwood floors in the great room, kitchen, office and primary bedroom, gorgeous custom Calcutta Umber and wood entry floors, and upgraded tile flooring in bathrooms and oversize laundry room. Semi-custom construction with the highest standard of living for the discerning home buyer, like casement windows, his and her closets in the primary room. The amazing gourmet kitchen with designer selected split finish kitchen full box with self closing cabinets, island with sink, breakfast bar, quartz countertops with gorgeous marble and tile backsplash, two dishwashers, 72 inch refrigerator, Wolf gas range and oven, pot filler, huge walk in pantry, plus a casual dining and formal dining room. The primary suite includes a huge, spa inspired shower & soaking tub plus two huge walk-in closets. This home has a full lock-off casita with kitchenette, with it's own en-suite bedroom & bath with a large walk-in shower and generous walk-in closet. This home was just completed and is a MUST SEE! Homesite 48 is perched on a hill with a large 17,000+ square foot yard is waiting for you to design your dream landscaping, big enough for a pool and more. Saddle Crest is a gated community of only 65 luxury residences off of Santiago Canyon Road with sweeping views of Orange County. NO MELLO ROOS TAXES saves you thousands every month! Close to everything but ideally located for tranquility. Pictures are of former model home

Malibu, CA 90265
0
sqft2
Baths2
Beds Welcome to a stunning, completely remodeled 2-bedroom, 2-bath open-concept home on the highly desired bluff of Paradise Cove in Malibu. This model was designed for an optional 3rd bedroom. This beautifully landscaped property features a modern 2-year-old aluminum roof with solar panels, an updated electrical panel with a designated exterior plug for a generator, and copper plumbing and electrical wiring throughout. The gourmet kitchen boasts new stainless steel appliances, including a double oven and 5-burner cooktop, granite countertops, custom cabinets, and a spacious granite-topped island with ample storage. A large skylight and custom lighting enhance the bright and inviting atmosphere. The dining area, adorned with a custom chandelier and China cabinet, opens to an expansive Trex deck via a sliding door. The family room, designed for entertaining, features two skylights and a double ceiling fan, while the large living room showcases an ocean-themed frieze at ceiling framed with marine rope, a corner travertine-faced gas fireplace, and art alcoves. The updated guest bath includes wainscoting, an enclosed shower over the tub, and ample storage. The open and bright primary bedroom has sliding doors leading to a back Trex deck and deck-level spa. The primary bath features a large walk-in shower with designer tile, a quartzite-topped custom dual sink vanity, and a skylight. Throughout the home, you'll find engineered wood flooring, recessed lighting, and plantation shutters. Outdoor amenities include a large built-in BBQ with a counter and seating area, a Rumford style gas fireplace, a well-lit large shed with interior electrical outlets and shelving. Over 190 square feet of concrete-lined rolling storage hidden under coach by sliding doors. The property is equipped with under-coach lighting for easy night access, a kayak storage bay, and extensive outside lighting controlled from the inside. Additional features include a tankless water heater, a covered driveway, an outside hot and cold water shower, a golf cart with its own parking and charger, and an earthquake cradle for safety. This exceptional property offers unparalleled luxury and comfort in a prime Malibu location. Don't miss this incredible opportunity to own this beautiful retreat in the heart of Paradise Cove, Malibu. Embrace the beauty of coastal living and make this enchanting home yours today! Low space rent.
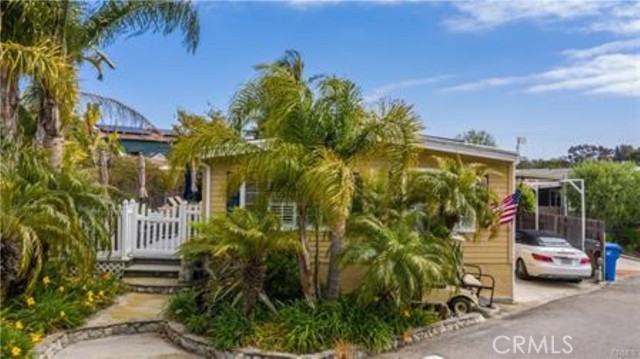
Studio City, CA 91604
4972
sqft7
Baths6
Beds Luxurious and breathtaking New Construction estate offering 4,972 sf of meticulously crafted interiors on an 8,427 sf lot in coveted Studio City. With a striking timeless modern farmhouse architecture, and a gated entry, this residence embodies sophistication, elegance and comfort in perfect harmony. Step inside to soaring ceilings, expansive windows and wide-plank hardwood floors that bathe the home in natural light while highlighting its exquisite design details. The gourmet chef’s kitchen is a masterpiece, featuring custom cabinetry, a massive center island and top-of-the-line professional appliances. The seamless flow into the expansive dining and living areas creates the ultimate setting for both intimate gatherings and grand entertaining. Designed with versatility and modern lifestyles in mind, the home boasts a private executive office and a state-of-the-art home theater, providing both productivity and leisure at your fingertips. A fully integrated smart home system controls lighting, climate, and security, delivering effortless convenience and peace of mind. The upper level showcases four generously appointed bedrooms, each exuding comfort and style. The luxurious primary suite is a serene sanctuary with a spa-inspired bath featuring a freestanding soaking tub, glass-enclosed rainfall shower, dual vanities and an expansive custom walk-in closet. Outdoors, discover a private resort-style oasis. A sparkling pool and rejuvenating spa are framed by lush landscaping, while a covered patio and built-in BBQ kitchen provide the perfect stage for year round entertaining. Adding further flexibility and value, a detached ADU offers endless possibilities for guest accommodations, extended family or a private studio retreat. Perfectly positioned on a picturesque tree-lined street, and just moments from Ventura Boulevard’s premier dining, shopping and entertainment, this residence delivers a seamless blend of luxury, lifestyle and location.
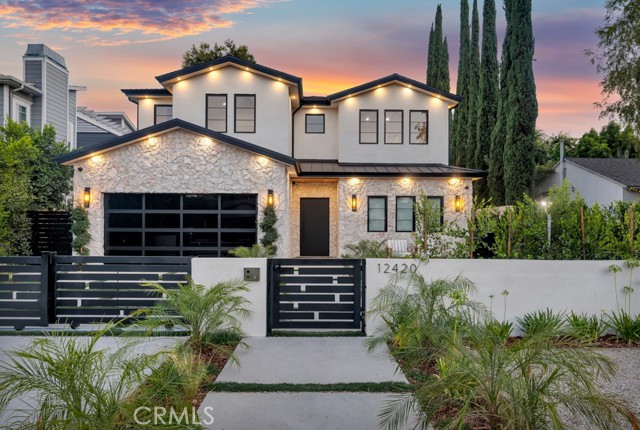
Venice, CA 90291
3667
sqft5
Baths4
Beds Situated on a quiet tree-lined street in the east Venice neighborhood, located near Penmar Park and the Penmar Golf Course. This exquisite Traditional-style home has an open concept floor plan and overall layout that flows seamlessly throughout. The inviting foyer leads to the gourmet kitchen equipped with Wolf and Subzero appliances, quartz countertops, a large island with bar seating, and generous walk-in pantry off the appliance kitchen/ butler's pantry. The gourmet kitchen opens to the dining and great rooms that are surrounded by large windows flooding the space with glorious natural light. The great room has a gas fireplace and stacking doors leading to the backyard for easy indoor/ outdoor living. The private ADU is on the first floor and has a kitchenette, full bath, and separate entrance. The mudroom off the attached two-car garage and powder completed the first floor. The elegant staircase leads to the second floor with a cozy loft, two secondary bedrooms, one of which is ensuite, a full bath, and a laundry room with a large sink. The grand suite has a huge walk-in closet and large windows that let in an abundance of light and fresh air. The divine grand bath has a freestanding tub, walk-in shower, dual-sink vanities, and quartz countertops and backsplash. Unlock the advantages of buying a work-in progress home built by Thomas James Homes, a national leader in high-quality single-family residences. Learn about the preferred pricing plan, personalized design options, guaranteed completion date and more. Contact TJH to learn the benefits of buying early. New TJH homeowners will receive a complimentary 1-year membership to Inspirato, a leader in luxury travel. Completion dates are subject to final permits being received. Home, pricing, and community information is subject to change, on homes prior to sale, at any time without notice or obligation. Square footages and dimensions are approximate and may vary in construction and depending on the standard of measurement used, engineering and municipal requirements, or other site-specific conditions. The square footage listed for this property is an approximation and Seller and Seller's Broker/Agent do not guarantee the accuracy of this information. If square footage is material to Buyer's purchasing decision, Buyer is advised to independently verify the square footage, lot size, and all other property dimensions during the buyer's investigation period and rely solely on their own investigations and those of professionals retained by Buyer. Imagery is representational and does not depict specific details. All information subject to change. No representations or warranties, express or implied, are made by Seller regarding square footage. Illustrative landscaping shown is generic and does not represent the landscaping proposed for this site. All imagery is representational and does not depict specific building, views or future architectural details.

Danville, CA 94506
5603
sqft6
Baths5
Beds One of our most popular two-story home designs, 21 Charolais Court, is located on a secluded homesite with tranquil views of oak-studded hillsides and dedicated open space. This incredible 5BR/5/5BA approx. 5,603sf home includes both an elegant primary suite and an inviting junior suite conveniently located on the main level. Formal living and dining rooms set the stage for memorable occasions, while the interior courtyard with fireplace plus covered patio at the rear yard provide ample space for gracious indoor/outdoor living and entertaining. Nestled at the base of Mt. Diablo in a premier location, Magee Preserve is minutes to downtown Danville, parks, hiking/biking trails, highly rated schools, and commuter friendly proximity to I-680 and BART.
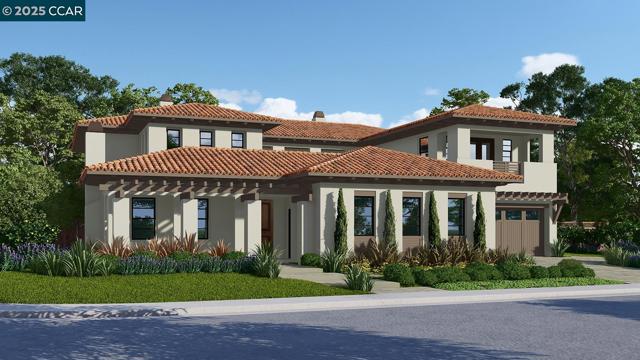
Page 0 of 0


