search properties
Form submitted successfully!
You are missing required fields.
Dynamic Error Description
There was an error processing this form.
Cupertino, CA 95014
$4,250,000
2039
sqft3
Baths3
Beds A brand-new, PRE-CONSTRUCTION home in prime Cupertino location near Monta Vista High & Apple campus. With high vaulted ceilings, a striking pivot-style front door, & covered entry porch. The living room has floor-to-ceiling picture window, while the family room includes a high vaulted ceiling, wood ceiling panels, skylights, recessed lighting, black-framed windows, a custom slat-wood accent wall, a floating cabinet, & expansive glass doors. The kitchen features cabinetry, full-height backsplash, stainless steel appliances: French-door refrigerator, double oven, range, hood, & dishwasher along with a waterfall-edged island, sliding window, breakfast bar, & dining area. The primary suite offers a large picture window & walk-in closet. The primary bathroom features decorative accent tile, shower accent wall, freestanding tub, glass shower enclosure, backlit mirror, double-sink floating vanity, & water closet. Additional amenities include a dedicated office space, bedrooms with built-in closets, & Jack-and-Jill bathroom with a dual-sink floating vanity & frameless glass shower enclosure. The hallway bath offers a vanity plus tub & shower. Hallway closets, laundry area, spacious deck, & landscaped front & backyard.
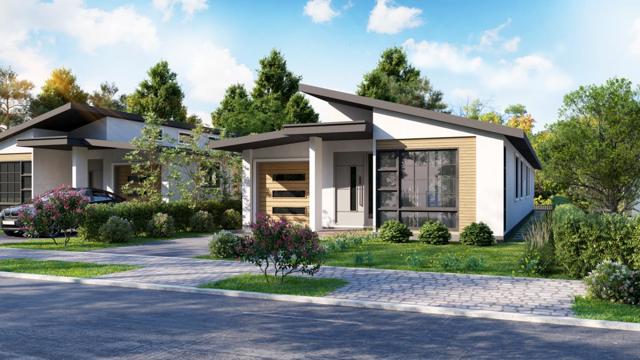
San Francisco, CA 94115
2890
sqft3
Baths3
Beds Welcome to 2070 Bush Street, a beautifully preserved Italianate Victorian capturing the timeless elegance of San Francisco’s architectural heritage. Soaring 12-foot ceilings, original hardwood floors, and three fireplaces, including beautifully preserved marble originals, showcasing the home’s craftsmanship and charm. A grand entry hall leads to the dining room, powder bath, and a chef’s kitchen with a 6-burner range, stainless-steel appliances, and French doors opening to a tranquil garden. Upstairs, the primary suite includes a walk-in closet and spa-like bath with double vanity, soaking tub, separate shower, and private deck overlooking the lush garden. The landscaped yard offers a stone patio and lawn, while the attached two-car garage provides coveted parking and storage. Near Fillmore Street, Japantown, Lafayette and Alta Plaza Parks, with a 99 Walk Score that makes it truly a Walker’s Paradise. View original unaltered images at: https://ggsir.link/original-images
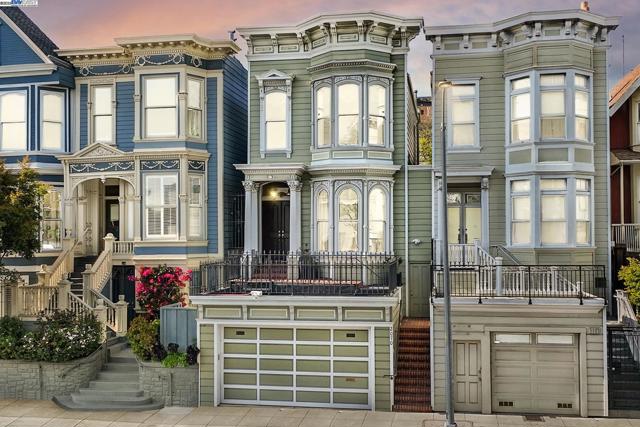
San Diego, CA 92109
4206
sqft5
Baths5
Beds Old-world Mediterranean elegance defines this exceptional residence located in the coveted Soledad Hills enclave of Pacific Beach. Spanning over 4,200 square feet, this expansive home offers 4 bedrooms and 4.5 bathrooms, blending timeless Spanish architecture with refined craftsmanship and modern comforts. Arched doorways, rich textures, and classic design details evoke the romance of a European villa. The thoughtfully designed floor plan features grand living and entertaining spaces anchored by a chef’s kitchen that opens seamlessly to the family room. A private elevator provides effortless access from the family room to the luxurious primary suite, which serves as a true retreat and features a spa-inspired bath with a jacuzzi tub. Outdoors, enjoy a sparkling pool that has just been refinished, creating a serene setting for relaxation and entertaining. A gated grassy area with a variety of producing fruit trees adds privacy, charm, and a rare garden-like setting. Situated on a quiet cul-de-sac, this residence offers exceptional privacy while remaining just minutes from beaches, dining, shopping, and coastal amenities. A truly distinctive offering that captures the timeless beauty and sophistication of classic Mediterranean living. Owned solar!

Palm Desert, CA 92260
3983
sqft5
Baths4
Beds Rare opportunity to build a brand-new custom home in prestigious Ironwood Country Club, on one of the community's last original parcels and once owned by Bing Crosby. This elevated approx. 1/2 acre. homesite is mostly approved with not much left to go vertical, with panoramic mountain views as the backdrop. The 3,983 sq. ft. Desert Modern design by Bob Tyler of RTF Design features 4 bedrooms, 5 baths, open-concept living, and seamless indoor-outdoor spaces including pool and entertainment areas. Two experienced luxury builders are available to complete the project, giving the buyer flexibility and confidence in quality. Located minutes from El Paseo, this boutique development offers exclusivity, history, and the rare chance to personalize a new high-end home in South Palm Desert.

Los Angeles, CA 90046
5140
sqft6
Baths5
Beds Presenting this exceptional 2023 custom new construction a 5-bedroom, 5.5-bathroom smart home with rooftop that blends refined luxury with modern functionality. From the moment you step through the custom oak entry door, you're greeted by a fully automated Control4 smart system that tailors lighting, sound, and climate to your preferences, setting the tone for effortless living in this solar-powered sanctuary. The main level is centered around a striking Great Room featuring an illuminated wine wall and 16-foot retractable glass pocket doors that dissolve the boundary between indoor and outdoor living. The doors open to a stunning KAYU Golden Balau hardwood deck, seamlessly connecting the interiors to a vibrant backyard oasis. At the heart of the home, the chef's kitchen stuns with Shinnoki Milk Oak cabinetry and sleek porcelain travertine countertops and island, complemented by a premium built-in Wolf stovetop. A unique pass-through window opens directly to the backyard for easy entertaining. The backyard is a resort-style retreat with a heated pool and jet spa, both controlled by an automated system with customizable lighting and temperature settings. New upgrades include a sauna, cold plunge, and an outdoor dining area perfect for unwinding in total luxury. Ascend the floating staircase bathed in natural light from oversized picture windows and a skylight to discover four spacious ensuite bedrooms, each featuring custom floor-to-ceiling cabinetry and wide-plank European white oak flooring. The primary suite is a true sanctuary, with a custom limewashed accent wall, a private balcony overlooking the backyard, and a serene open-air lounge area. The suite also includes a cozy linear fireplace, a built-in wet bar with Shinnoki Milk Oak cabinetry, and a walk-in closet with LED-lit, custom shelving and cabinetry. The spa-like primary bathroom is dressed in full-slab stone tile and features dual vanities, dual shower heads, a freestanding soaking tub, and a smart toilet with bidet.Additional highlights include a state-of-the-art media room with 7.1 surround sound, a professionally installed security system, a rooftop entertaining area spanning approximately 800 square feet with a built-in grill and fire pit, and sweeping views of the Hollywood Hills that glow golden at sunset. The finished garage is complete with an EV charger and brand-new epoxy floors, ensuring every detail of this property is as functional as it is beautiful. This one-of-a-kind home was designed for elevated living, seamlessly combining organic materials, innovative design, and high-end features in every corner. An extraordinary offering one of the best walkable areas in Los Angeles.
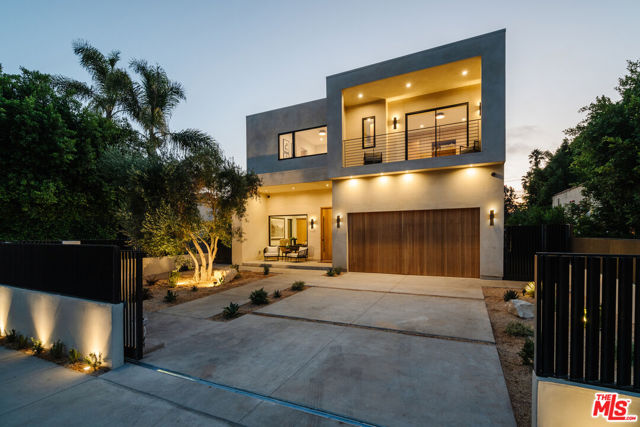
Los Angeles, CA 90048
4000
sqft6
Baths4
Beds Don't miss this stunning 4-bedroom, 6-bathroom residence featuring soaring ceilings, an open floor plan, smart home features, and a fully equipped outdoor kitchen. Designed for both comfort and sophistication, this private retreat seamlessly blends modern luxury with effortless indoor-outdoor living. Perfectly positioned between West Hollywood and Beverly Hills, the home offers exceptional walkabilityjust steps from world-class shopping, dining, and entertainment.
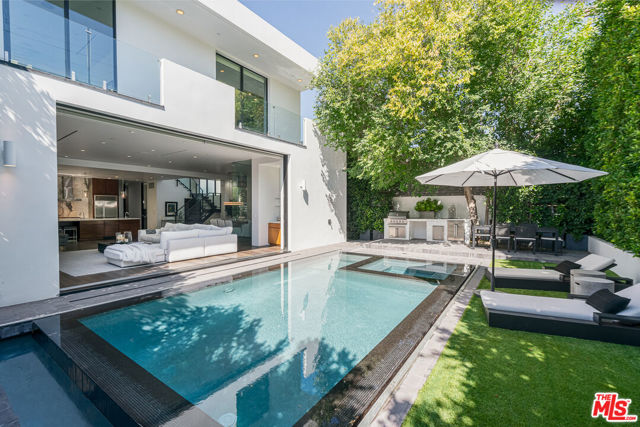
Tarzana, CA 91356
4825
sqft7
Baths6
Beds Experience luxury at every turn at 5036 Shirley Avenue. Located on a quiet street with spectacular valley views and paradise outdoor amenities. This is your opportunity to own a masterpiece in a premier Tarzana neighborhood with a spacious and functional floor plan and gorgeous views. Featuring 6 bedrooms with custom closets installed and beautiful en suite bathrooms with the finest materials and craftsmanship. Experience refined European craftsmanship with Porcelanosa tile, known for its cutting-edge design, superior durability, and luxurious finish. Whether it's the sleek, large-format porcelain installed in the living spaces or the sophisticated textured tile in the 7 bathrooms, each piece reflects a perfect blend of innovation and elegance. The rich tones, clean lines, and natural stone-inspired surfaces elevate the home's aesthetic, offering a timeless, high-end look that feels both modern and enduring. The chef-inspired kitchen is the perfect blend of performance and style, anchored by top-of-the-line Wolf appliances that offer precision cooking and sleek, professional-grade design. From the built-in range to the double ovens and coffee maker, every detail caters to culinary excellence. Complementing the space are California Faucets fixtures - which are known for artisanal craftsmanship with refined finishes for a touch of bespoke luxury. Cristallo quartzite counters, custom cabinetry, statement lighting, and a spacious island complete the space making it as functional as it is beautiful. Cristallo quartzite is a premium natural stone that is ranked harder than many marbles and even many granites. Kitchen features custom walk in pantry PLUS separate prep area. Incredible interior spaced hi lighted by the spacious great room with full wall of operating sliders (open both ways) overlooking the back yard and views beyond. The centerpiece of the living room is the fireplace clad in Belvedere quartzite slabs with a luxurious leathered finish. Deep charcoal tones layered with dramatic white and gold veining create a bold, moody backdrop, while the textured leathered surface adds depth and a tactile sophistication. Dual Primary suites up and down create a flexible living experience for all owners lifestyle needs with main Primary upstairs features soaring vaulted ceilings, fireplace, vanity/dressing room and impressive custom built walk in closet. Step outside to an elevated outdoor space with entertaining as the focus. Pool, spa and outdoor kitchen all wrapped around a stunning perspective of the Valley and beyond. The impressive gated motor court can fit many cars, boats, and toys. Fully integrated smart home installed for easy living! A two car garage with custom height doors and custom cabinetry complete this fabulous property. Don't miss the opportunity to own this one of a kind estate centrally located on a premier street!
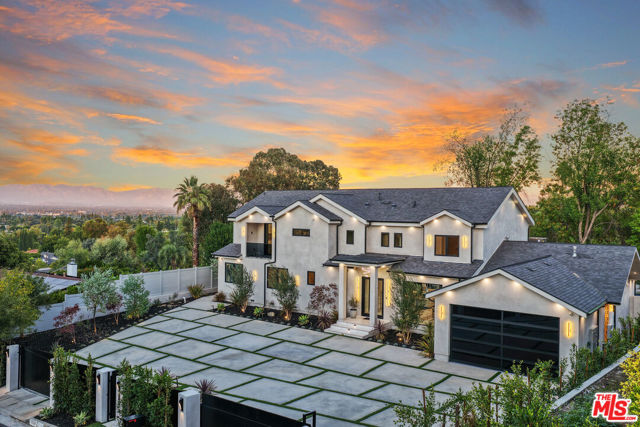
Los Angeles, CA 90066
3800
sqft5
Baths5
Beds Currently under construction. Situated in one of the City's most sought after neighborhoods, this modern design has traditional warmth. Upon entering, one is captivated by the open floor plan and high ceilings bringing in natural light and create an airy gallery like interior. 10" wide plank european oak hardwood floors. Custom walnut vanities and Phylrich & Watermark fixtures. The large living room is an entertainers dream and has a warming fireplace. Milgard windows. Flash flat oak doors. Private entertainer's backyard boasts pool and spa with a firepit, and alfresco living all with a cabana. Fully equipped chefs kitchen with Thermador appliances, large waterfall island and porcelain counters throughout. Ascend to upstairs with access to, private second floor terrace and three bright and beautiful ensuite bedrooms. The master suite is a retreat unto itself with a spa-like environment in master bath and a private balcony off of master bedroom. Statement light fixtures from Visual Comfort, Lumens and Hye Lighting.
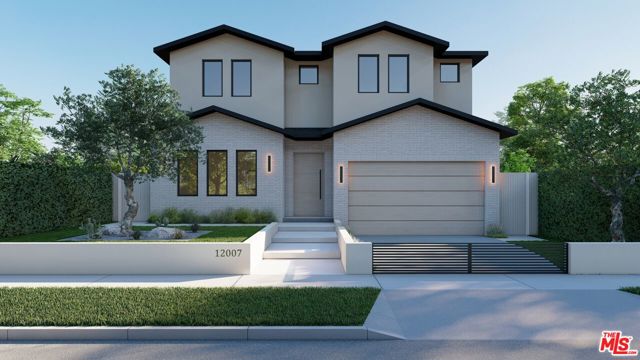
Los Angeles, CA 90069
4981
sqft6
Baths5
Beds Builders, Developers, and DIYers, this one's for you! Positioned in one of the most sought-after view corridors above the Sunset Strip, this property offers a rare chance for developers and builders to step directly into a high-value project with exceptional upside. With nearly 5,000 sq ft already taken down to the studs, the existing square footage significantly reduces construction cost per additional livable foot giving your team the ability to reimagine the space with efficiency and scale in mind. The home's pre-demo condition accelerates the build timeline by an estimated 36 months, removing the burden of early-phase demolition and allowing you to move straight into design, engineering, and execution. Set within an ultra-premium hillside vantage point, the property benefits from panoramic views that consistently support top-tier comps and elevated resale premiums in this micro-market. Zoned LAR1 and previously configured as a 5-bed, 6-bath residence, the layout provides a streamlined foundation for continuity, whether the final vision leans modern, architectural, or contemporary. The surrounding neighborhood remains in high demand among end-users seeking modern, turnkey homes strengthening both resale potential and long-term value. For builders looking to showcase craftsmanship or for developers wanting to deliver a statement property, this site stands out as a marquee opportunity. In a community known for its architectural expressions and record-breaking new construction sales, this project offers the perfect platform to create a standout custom estate with meaningful ROI. (All plans and permits are available.)
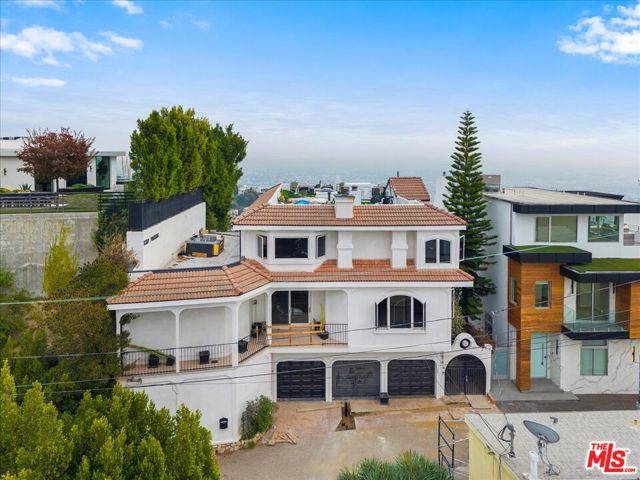
Page 0 of 0




