search properties
Form submitted successfully!
You are missing required fields.
Dynamic Error Description
There was an error processing this form.
Garden Grove, CA 92844
$19,100,000
0
sqft0
Baths0
Beds For Sale | 8902-8942 Garden Grove Blvd, Garden Grove | 100%-Occupied Multi-Tenant Retail Center on a Corner Lot | Asking Price: $19,100,000 | 5.05% In-Place Cap Rate | WALT: 2.75-Years | 39,200 Square Feet on a 1.99-Acre Parcel | Exceptional Garden Grove Blvd Frontage | 27,000+ CPDRoof was Recently Recoated in 2025 | Parking Lot Slurry & Restripe in 2024 | Dynamic Location Near the 22 Freeway | Dual Points of Ingress/Egress
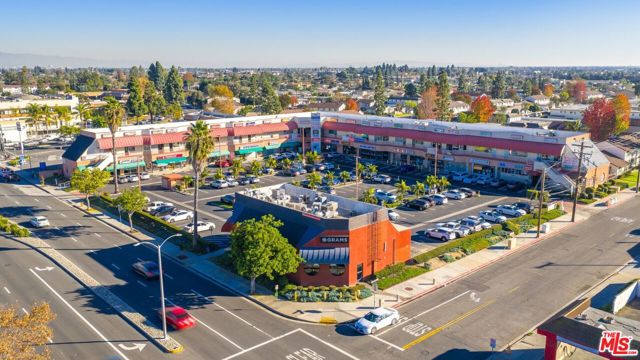
Santa Monica, CA 90403
4869
sqft9
Baths7
Beds A rare beachfront trophy estate, this modern new-construction masterpiece defines contemporary coastal living at its finest. Spanning three levels with 7 bedrooms and 8.5 baths, the residence blends scale, sophistication, and effortless functionality for both refined entertaining and everyday living. The main level makes a dramatic impression with a spacious living and great room anchored by a sleek fireplace, all opening directly to an expansive oceanfront deck. A showpiece chef's kitchen featuring a large island and custom built-in banquet seating flows seamlessly into the entertaining areas, designed to capture panoramic ocean views and natural light. Outdoors, the private retreat includes a pool and spa with cascading waterfalls, firepit, multiple lounge areas, and a fully equipped outdoor kitchen. Two primary suites, located on the second and third floors, each offer private oceanfront terraces, spa-inspired baths, and luxe finishes. Four additional en-suite bedrooms upstairs provide generous accommodations for family and guests, while a seventh bedroom with adjacent bath on the main level is ideal for guests or staff. Architectural lighting, striking staircases, and meticulously curated details run throughout. Additional features include state-of-the-art smart-home technology, high-end finishes, and a two-car garage with an innovative mechanical turntable. Offered individually or together with its sister property at 940 Palisades Beach Rd for $34,950,000, this estate represents a rare opportunity to own an extraordinary beachfront residence along Santa Monica's coveted Gold Coast.
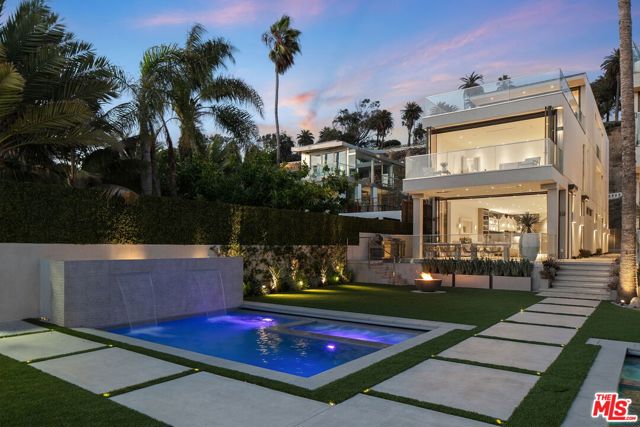
Beverly Hills, CA 90210
10000
sqft9
Baths6
Beds Welcome to this stunning residence located at 1620 Carla Ridge in the prestigious Trousdale, Beverly Hills, CA 90210. This exquisite property offers a luxurious and sophisticated living experience in an exclusive neighborhood. Designed by Paul McLean Architectural Estate. A complete privacy behind 12-foot glass gate. Upon entering, you are greeted by a grand foyer that leads to an expansive living area, opens to unobstructed magnificent view of city light to the Pacific Ocean. An incredible outdoor living space negative-edge infinity pool, spa, BBQ & exterior kitchen. This home offers the perfect blend of California indoor-outdoor living. The 10,000 sqft home boasts 6 bedrooms & 9 baths automated by a Crestron System. 3 Bedrooms in the mail level, and 3 bedrooms downstairs. Movie Theater, Game Room & Bar, a Lounge, Wine walk-in cellar, Gym/Steam Room, landscaped Zen courtyard with mature Olive Tree and fountains. The SieMatic kitchen features high quality surfaces and is fitted with the absolute best in modern technology and conveniences. The primary bedroom offers a serene retreat with a spa-like ensuite bathroom and a large walk-in closet. Located in the heart of Beverly Hills, this home is just moments away from world renowned "Rodeo Drive" providing easy access to fine dining, shopping, and entertainment. Schedule a showing today and experience the epitome of luxury living at 1620 Carla Ridge.
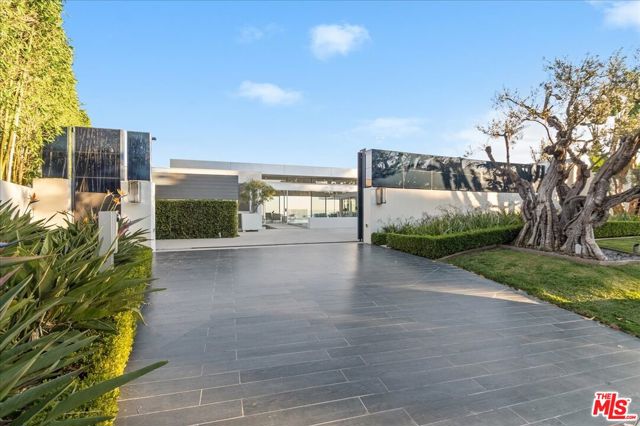
Malibu, CA 90265
3182
sqft5
Baths4
Beds Completely remodeled contemporary oceanfront home done by Babineau Construction on world-renowned Malibu Rd. The house sits on a rare 60 feet of ocean frontage. With sweeping coastline and island views, this 4 bedroom, 4.5 bathroom home is designed with thoughtful attention to detail throughout. The interior features custom white oak cabinetry and plastered walls. The open plan living room and dining room include a bespoke separate bar area. The extensive primary suite runs the length of the home and includes a large bathroom, and expansive walk-in closet. The 60-foot deck that stretches along the soft sand of Malibu Rd is an entertainer's dream. There is dedicated surfboard storage and outdoor shower. This prime Malibu location is close by to SoHo house and Nobu, and just a short drive to Santa Monica.

Pacific Palisades, CA 90272
10100
sqft9
Baths6
Beds Mediterranean charm meets refined European elegance in this brand-new construction, 6-bedroom plus office, 9-bath, 10,100 sq ft residence set on a 14,143 sq ft corner lot. Heritage olive trees, vintage ceramic pots, and lush Mediterranean-inspired gardens frame a tumbled natural stone facade accented with fire-rated Acre siding that blends durability with timeless appeal. Step inside to discover interiors that celebrate artisanal craftsmanship and understated luxury. Solid white oak floors flow seamlessly throughout, complemented by intricate custom wood moldings and millwork that bring depth and warmth to every room. A curated selection of handpicked designer finishes lends effortless sophistication. The chef's kitchen features custom marble countertops sourced and designed with inspiration from classic French ateliers, paired with European checkered flooring that continues into the hidden butler's pantry. Formal living and dining rooms, a family room, and multiple entertaining spaces connect effortlessly to the resort-style backyard. Outdoors, a shimmering pool and spa with checkered stone waterline tiles set the tone for a luxurious living experience. An outdoor kitchen featuring an Alfresco pizza oven, a sculptural fire pit, and multiple terraces with panoramic canyon views extends the living space beyond the interior. The primary suite offers a tranquil escape beneath vaulted white oak ceilings, complete with dual walk-in closets, a private morning bar, and a spa-like bath featuring Waterworks fixtures and a Hydro Systems soaking tub . Additional amenities include a moody speakeasy bar, a 1,657-bottle refrigerated wine room, a state-of-the-art theater, and a wellness wing with a gym, cold plunge, sauna, steam room, and private massage room.
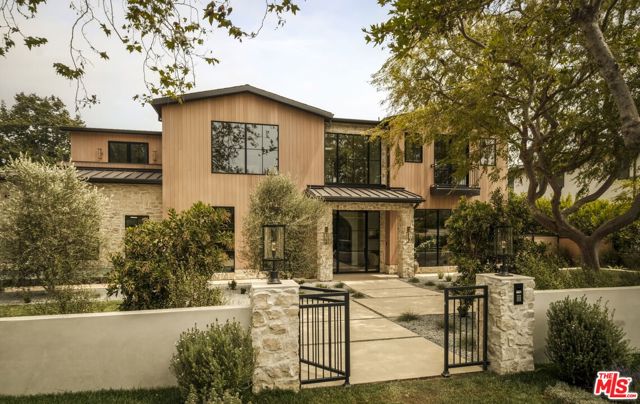
Laguna Beach, CA 92651
4920
sqft6
Baths4
Beds Perched above the pristine Totuava Beach with private steps leading directly to the sand, this gated estate embodies the pinnacle of coastal Orange County luxury. Situated on a rare 21,000-square-foot lot, the property features a newly remodeled main residence and a separate guest house, both designed to maximize breathtaking, unobstructed views of the Pacific Ocean, Catalina Island, and vibrant sunsets. The main residence offers three spacious bedrooms, an open-concept layout, and walls of glass that seamlessly blend indoor and outdoor living, allowing the striking blue waters to serve as your everyday backdrop. Designer finishes elevate every corner, creating a sophisticated yet inviting retreat. The detached guest house is equally impressive, boasting its own private entrance, a full kitchenette, one bedroom, and a beautifully appointed full bathroom. Crafted with the same attention to detail as the main residence, it offers privacy and comfort for guests or extended family. What truly sets this estate apart is the private beach bungalow nestled directly on the sand. Complete with running water and electricity, this one-of-a-kind space is perfect for unwinding after a day by the ocean or entertaining with ease. Outdoor living is a dream with a fire pit, spa, built-in barbecue area, and multiple seating areas designed for gatherings of all sizes. Ample parking is a rare treasure on Laguna Beach's coastline, but this property exceeds expectations with a four car garage and a massive motor court accommodating up to six additional vehicles. From the panoramic views to the luxurious amenities, every detail of this property has been thoughtfully curated for effortless entertaining and serene beachfront living.
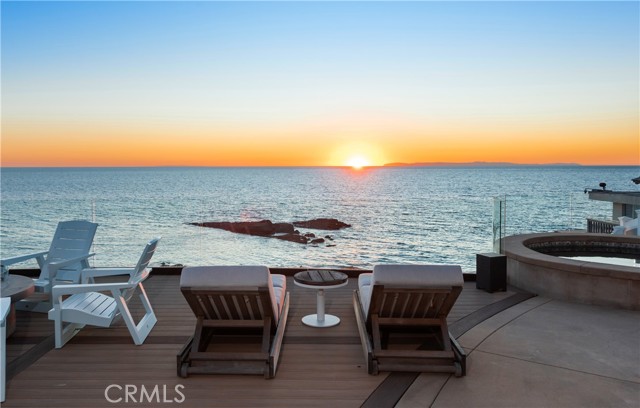
Malibu, CA 90265
9975
sqft9
Baths5
Beds A rare chance to own one of Malibu's premier newer-construction estates, where luxury, privacy, and panoramic ocean views converge. Set behind gates on nearly three private acres across from iconic El Matador Beach, this 10,000 sq. ft. architectural statement showcases unobstructed views of the Pacific, Catalina Island, and the Santa Monica Mountains. Crafted for the most discerning buyer, the home is designed with scale, elegance, and ease of living in mind. Soaring ceilings and walls of glass flood the interiors with natural light, seamlessly blending indoor and outdoor living. Smart home automation by Crestron offers complete control of lighting, climate, entertainment, and security. Ideal for both grand-scale entertaining and quiet coastal living, the residence features a dramatic ocean-view pool and spa, a true chef's kitchen, formal dining room, and expansive living spaces that frame postcard-worthy sunsets. Additional amenities include a private office, a fully-equipped gym, an 800-bottle wine cellar with tasting lounge, and a cutting-edge home theater. The 1,300 sq. ft. primary suite is a private sanctuary, complete with dual walk-in closets, a spa-inspired bath, and sweeping vistas that stretch from sunrise to sunset. A gated motor court, four-car garage, elevator, and full surveillance system ensure convenience, security, and discretion. This is Malibu living at its finest, an extraordinary estate that embodies the coastal lifestyle. Private showings available by appointment.

9688
sqft5
Baths6
Beds Perched atop the iconic ONE Tower in Limassol, Cyprus, the Sky Penthouse is the most spectacular penthouse to ever be offered in Limassol. an ultra-exclusive opportunity for discerning international buyers seeking unrivaled luxury. Spanning three levels and 9,688 square feet, this architectural masterpiece redefines opulence with dramatic 360 panoramic views of the Mediterranean, a private rooftop pool with jacuzzi, and an exquisitely landscaped terrace. Designed with grandeur in mind, this six-bedroom, five-bathroom residence features double-height living spaces, two expansive living areas, a bespoke feature staircase, a private lift, and a variety of adaptable spaces. The masterful design extends to a state-of-the-art gym, sauna, and a separate maid's room or studio, ensuring the ultimate in comfort and privacy. The residence's interiors are fully customizable, offering buyers the opportunity to tailor their dream home to perfection.Beyond the penthouse, residents of ONE Tower experience world-class amenities, including a 24-hour reception and concierge service, a temperature-controlled wine cellar, a secure underground parking facility, a business center, and an exclusive spa with treatment rooms, sauna, and steam bath. The outdoor swimming pool and deck area provide a serene retreat, while a children's pool and playground cater to family-friendly luxury living. Additional features include bicycle parking, meeting rooms, an elegant outdoor sitting terrace, and seamless Wi-Fi coverage in all communal areas.As a resident of ONE, enjoy three years of complimentary golf membership at Minthis, granting access to a championship course and a world-class spa. ONE Tower itself stands as the pinnacle of high-rise luxury living, redefining the Limassol skyline with its striking 37-story presence. With only three residences per floor, three private lifts, and unparalleled security, it ensures an exclusive sanctuary of peace and prestige. Whether entertaining on your sea-facing terrace, indulging in the private spa, or unwinding at the residents-only pool, the Sky Penthouse at ONE offers a rare and extraordinary lifestyle unmatched in Cyprus or beyond. Payment plans are available directly from the developer.
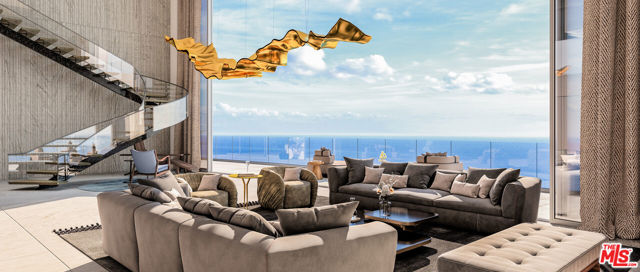
Igo, CA 96047
0
sqft0
Baths0
Beds Breathtaking working cattle ranch consisting of 13 separate parcels in Shasta County. First time on the market in nearly 100 years. Approximately ±5,400 acres consisting of meadows, rolling hills, water features (including several creeks), and many vista points with views of Mt. Shasta and Mt. Lassen. Cattle facilities include a main house two bunkhouses, two staging areas with corrals, a weigh station, two barns and a storage facility.
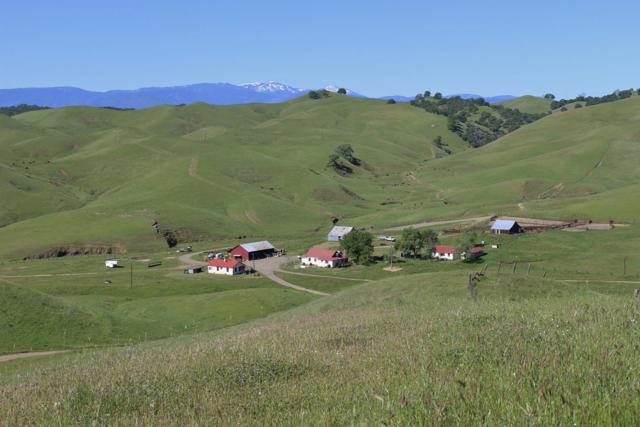
Page 0 of 0




