search properties
Form submitted successfully!
You are missing required fields.
Dynamic Error Description
There was an error processing this form.
$4,220,000
6555
sqft6
Baths6
Beds In the eastern part of Mykonos island, above the beach of Lia with its blue waters and fine gravel, you stand gazing at the Aegean the luxurious residence 'Mykonian Icon'. Luxury, tranquility, privacy, are waiting for you at a distance of just 13km from the cosmopolitan town of Mykonos. A complex of Cycladic architecture and sustainable living. With the stone and wood prevailing, the Aegean aesthetic combined with the magnificent view will fascinate you and will give you unique moments of relaxation and well-being. This unique villa of 655sqm. has 2 living rooms, 6 master bedrooms, a fully equipped kitchen, dinning room, laundry room, BBQ, private sauna and swimming pool as well as a private parking space. The villa is fully equipped.
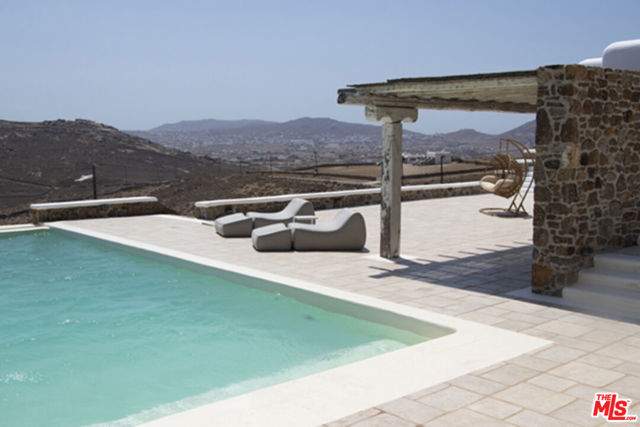
Fallbrook, CA 92028
3313
sqft2
Baths5
Beds A once-in-a-lifetime opportunity to own an exceptional 93-acre estate in the heart of Fallbrook with COVETED WATER RIGHTS TO THE SAN LUIS REY RIVER. First, the home is majestically Perched atop a hillside, an exquisitely crafted Spanish-Pueblo estate capturing the essence of timeless elegance and serene countryside living. Framed by panoramic vistas of lush orchards, rolling valleys, and distant mountains, the residence is a masterclass in architectural thoughtful design. Step inside to discover a warm, inviting interior from hand-laid Saltillo tile and rich wood flooring to plush carpeting in select bedrooms, every detail has been curated for both comfort and views. The expansive layout features 5 generously sized bedrooms, two dedicated offices, and an airy loft. The heart of the home, a sun-drenched kitchen, boasts a picture window that perfectly frames the sprawling orchard views. Two wood burning fireplaces lend additional warmth and character to the living spaces, creating cozy retreats for every season. Step out to the backyard where a resort-style pool and spa invite year-round relaxation. Now lets talk about the land... This agricultural paradise with a water supply so abundant, it defies expectations boasting two high-producing wells and WATER RIGHTS TO THE SAN LUIS REY RIVER, providing a virtually limitless flow to sustain farming, equestrian dreams, or other developments. The water infrastructure is truly unmatched with Two 65-foot-deep wells producing up to 1,000 GPM, currently operating at 340 GPM with 65 PSI; One well is powered by a 20HP submersible pump, the other by a diesel-driven line shaft turbine. Water delivery that spans the entire estate with ease and efficiency, including the house with a reverse osmosis system for potable water. The land is as rich and versatile as its water supply. Currently planted with 11 acres of mature orange trees (25+ years old), 25 acres of various producing avocado trees (ranging from 10 to 25+ years) and a vibrant variety of fruit trees, including mandarins, apples, persimmons, and peaches. Approximately 20 acres of flat, usable terrain present an open canvas for expansion—whether envisioning a world-class equestrian facility, a luxury private estate compound, or a potential luxury subdivision. Let your imagination run free!! Steeped in rich agricultural history, this land has been lovingly maintained by the same family whose legacy helped shape Fallbrook’s renowned citrus and avocado industry.
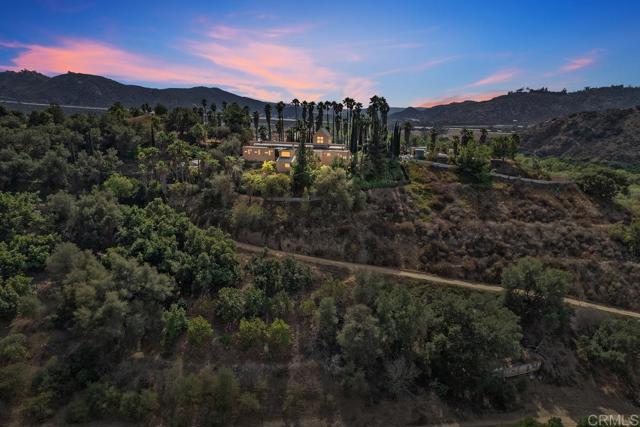
La Mesa, CA 91942
0
sqft0
Baths0
Beds **12-Unit Value-Add Opportunity 5.58% CAP on actuals // 7.72% on Proforma** Comprised of All 3-Bdrm Cottage Style Apartment Homes • Large 41,817sf Lot (10 Buildings) • Each Unit has Private Yard, Off-Street Parking, & Washer/Dryer • Extremely Rare and Unique Asset • North of El Cajon Blvd and Just South of I-8 • Situated near shops, restaurants, and local services with close proximity to the freeway • Located in One of San Diego’s Strongest Rental Markets • Proforma CAP: 7.05% • Proforma GRM 9.92
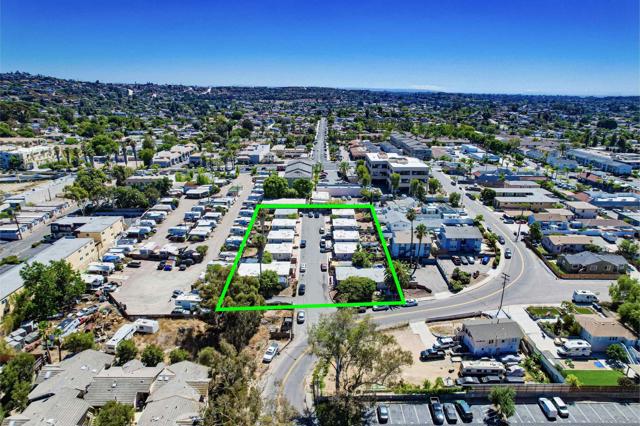
Campbell, CA 95008
0
sqft0
Baths0
Beds This 4124 sq ft iconic building has an open interior that is suitable for a variety of uses. Whether it's retail, an office, a boutique gym, a specialty restaurant, a real estate office, a medical center, or even a dog or cat hotel, the open concept allows for easy reconfiguration to suit specific business needs. This prime corner location ensures maximum visibility and accessibility. The location, size, and adaptability of this property make it a rare find. Current tenant is owner so property will be delivered vacant.
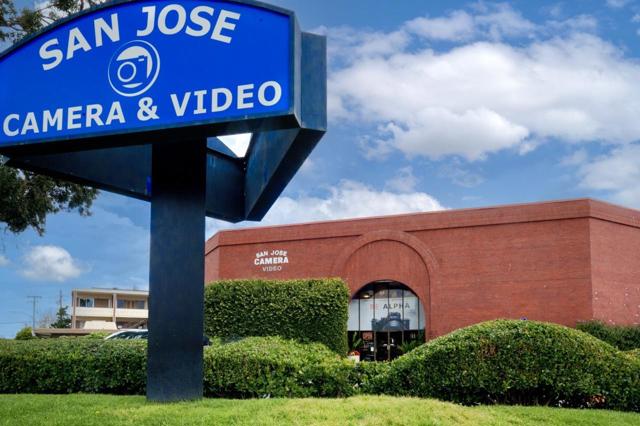
San Diego, CA 92109
3508
sqft5
Baths5
Beds Discover an exceptional opportunity at 3616 Buena Vista Street, where elegance seamlessly meets modern craftsmanship. This stunning property is Newly Constructed and recently finished, featuring a beautiful main residence alongside a separate ADU, offering both versatility and luxury in the heart of Crown Point. The main house is a masterfully designed 4-bedroom, 3 1/2-bathroom retreat, spanning 3,065 square feet. Every detail has been carefully curated, with high-end finishes adorning every corner. A breathtaking rooftop deck offers stunning bay, ocean, and city views, creating the perfect setting for serene sunsets. Beyond the main residence lies the charm of a private ADU, covering 443 square feet. This separate dwelling has its own entrance, providing privacy and convenience. The expansive backyard is your personal oasis, designed for relaxation and entertainment. It features a built-in grill and a seating area, perfect for enjoying outdoor living to the fullest. This property is truly a gem, offering luxurious living spaces and breathtaking views within the vibrant locale of Crown Point. It boasts a charming indoor-outdoor floor plan that is perfect for entertaining, along with a master bedroom and bath that evoke a spa-like feeling. Additionally, the home includes solar energy solutions, enhancing its modern appeal.
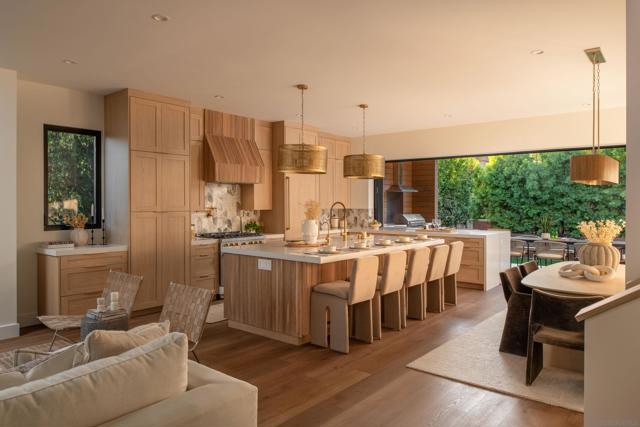
Fallbrook, CA 92028
3313
sqft3
Baths5
Beds A once-in-a-lifetime opportunity to own an exceptional 93-acre estate in the heart of Fallbrook with COVETED WATER RIGHTS TO THE SAN LUIS REY RIVER. First, the home is majestically Perched atop a hillside, an exquisitely crafted Spanish-Pueblo estate capturing the essence of timeless elegance and serene countryside living. Framed by panoramic vistas of lush orchards, rolling valleys, and distant mountains, the residence is a masterclass in architectural thoughtful design. Step inside to discover a warm, inviting interior from hand-laid Saltillo tile and rich wood flooring to plush carpeting in select bedrooms, every detail has been curated for both comfort and views. The expansive layout features 5 generously sized bedrooms, two dedicated offices, and an airy loft. The heart of the home, a sun-drenched kitchen, boasts a picture window that perfectly frames the sprawling orchard views. Two wood burning fireplaces lend additional warmth and character to the living spaces, creating cozy retreats for every season. Step out to the backyard where a resort-style pool and spa invite year-round relaxation. Now lets talk about the land... This agricultural paradise with a water supply so abundant, it defies expectations boasting two high-producing wells and WATER RIGHTS TO THE SAN LUIS REY RIVER, providing a virtually limitless flow to sustain farming, equestrian dreams, or other developments. The water infrastructure is truly unmatched with Two 65-foot-deep wells producing up to 1,000 GPM, currently operating at 340 GPM with 65 PSI; One well is powered by a 20HP submersible pump, the other by a diesel-driven line shaft turbine. Water delivery that spans the entire estate with ease and efficiency, including the house with a reverse osmosis system for potable water. The land is as rich and versatile as its water supply. Currently planted with 11 acres of mature orange trees (25+ years old), 25 acres of various producing avocado trees (ranging from 10 to 25+ years) and a vibrant variety of fruit trees, including mandarins, apples, persimmons, and peaches. Approximately 20 acres of flat, usable terrain present an open canvas for expansion—whether envisioning a world-class equestrian facility, a luxury private estate compound, or a potential luxury subdivision. Let your imagination run free!! Steeped in rich agricultural history, this land has been lovingly maintained by the same family whose legacy helped shape Fallbrook’s renowned citrus and avocado industry.
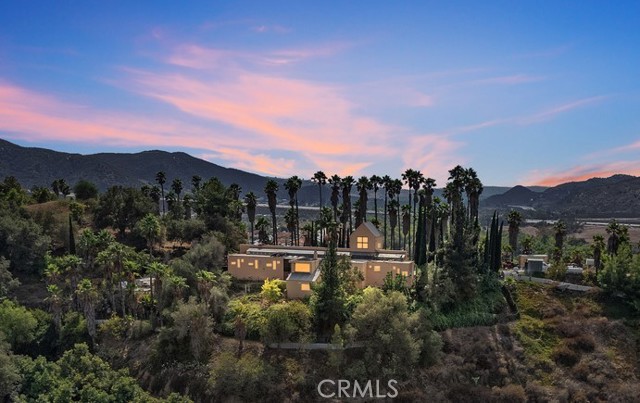
Simi Valley, CA 93065
5380
sqft5
Baths6
Beds A PRIVATE HILLTOP MEDITERRANEAN/TUSCAN-STYLE LUXURY ESTATE. Perched atop a secluded hill with sweeping mountain views, including the iconic Whiteface Mountain Ridge, this Tuscan-inspired estate blends timeless design, fine craftsmanship, and modern comfort for an exceptional indoor-outdoor lifestyle.The residence offers 5,380 sq. ft. of refined living space on 2.73 private, gated acres. Designed for elegance and function, the home features six rooms: four spacious ensuite bedrooms for comfort and privacy, a serene reading room, and a large home office. Enter through striking wrought-iron doors into a grand foyer with soaring 25-foot ceilings, a dramatic chandelier, arched columns and travertine flooring. A sweeping staircase with decorative wrought-iron railing sets the tone for the refined interiors. Oversized windows flood the home with natural light, enhancing its open ambiance. The chef's kitchen is equipped with Viking appliances, Sub-Zero refrigeration, custom cabinets, and an oversized island ideal for entertaining, along with a prep kitchen and butler's pantry. A custom, temperature-controlled walk-in wine cellar adds a luxurious touch. High-end finishes—hand-distressed hardwood floors, granite, marble, and travertine—elevate the design. The dining and living rooms feature custom copper-toned paint, while the great room has a fully integrated entertainment system. A ground-level guest suite provides comfortable accommodations. The upper East wing offers two bedrooms and a spacious home office, each with breathtaking views. The luxurious primary suite in the West wing features a reading room with a dual-sided fireplace and a balcony overlooking Whiteface Mountain Ridge. The spa-like primary bath showcases stonework, an oversized Jacuzzi tub, and a steam shower. Step outside to enjoy resort-style amenities including a custom pool and spa, an outdoor kitchen, fire pit, basketball court, and an enlarged covered patio for large events. This estate includes expansive patios, walkways, and a roundabout driveway among lush landscaping, palm trees, and an orchard with over 150 fruit trees, 15 grapevines, and raised garden beds. Additionally, it has 32 panels of an 8.16kw solar electric system paid in full. This remarkable estate is a rare opportunity to own a luxurious retreat where elegance and natural beauty converge. Conceived by the distinguished team behind some of Sherwood's finest estates: Cartier Construction, RM Designs, and Sophisticate Interiors.
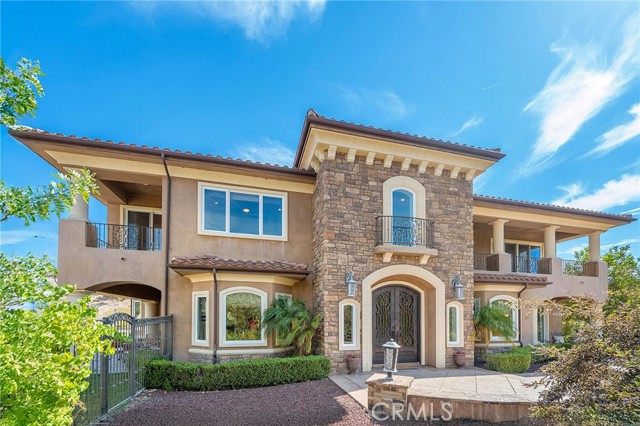
Poway, CA 92064
9025
sqft7
Baths6
Beds RARE SINGLE-STORY ONE-OF-A-KIND MEDITERRANEAN ESTATE • RESORT-STYLE POOL WITH GUEST HOUSE • PRIVATE TENNIS COURT • 2-ACRE LOT • PAID-OFF 63-PANEL SOLAR SYSTEM • PRIVATE GATED ENTRANCE Welcome to your private retreat at the top of Green Valley Summit Estates—an extraordinary single-level Mediterranean masterpiece offering elegance, comfort, and resort-style amenities. Behind a private gated entrance and lantern-lit driveway, this estate sits on two pristine acres with breathtaking mountain views and complete privacy. From the moment you enter, the grand foyer, open-beam and coffered ceilings, and warm architectural details set the tone for this custom-built residence. The chef’s kitchen is a true showpiece, designed to host gatherings of any size. It features beautiful cabinetry, a double-sided Sub-Zero refrigerator, a massive custom-poured concrete island, two Viking dishwashers for effortless cleanup, and abundant storage. A separate butler’s pantry connects seamlessly to the formal dining room, making entertaining elegant and efficient. The great room is the heart of the home, highlighted by an impressive fireplace, a built-in bar with a seven-foot hydraulic pass-through window to the backyard with outdoor bar seating, and a 14-foot, 5-panel bi-folding door—creating a stunning indoor-outdoor flow perfect for entertaining. The north wing includes four large en-suite bedrooms, an exercise room, a wine room, an office area, and a separate study/craft room accessible via a spiral staircase. The south wing features a formal dining room, living room, private office with its own kitchenette, and a luxurious master suite with a cozy fireplace, dual walk-in closets, a spacious sitting area, and a spa-like bath with a custom walk-in shower and soaking tub. Every detail, from bronze-finished hardware to designer lighting and trim, enhances the home’s refined character. Step outside to your private resort-style backyard featuring a stunning pool with a Baja shelf, pebble-tec finish, and raised spa, surrounded by multiple covered patios, a firepit, and an 24-foot built-in BBQ island with a custom-poured concrete countertop, sink, and refrigerator. The impressive detached guest house includes a full kitchen with Viking appliances, a large living area, and a private suite—perfect for guests or extended family. At the top of the property, enjoy multiple seating areas with panoramic mountain views—ideal for relaxing or entertaining. Car enthusiasts will appreciate the oversized four-car garage with epoxy floors, built-in storage racks, and dual 220-volt outlets for EV charging. Additional features include a gated entrance, a central vacuum system, several built-in cabinets, ample storage, HALO whole-house water filtration, a tankless water heater (south wing), artificial turf for easy maintenance, custom tile accents throughout, crown molding, and RV/boat parking. The private tennis court and mature fruit trees—including fig, citrus, and orange—add to the estate’s charm. With 63 owned Baker Electric solar panels, this home combines luxury with sustainability. Located just minutes from I-15 and Carmel Mountain Ranch Town Center, you’ll enjoy quick access to shopping, dining, and all that San Diego has to offer. This estate is more than a home—it’s a lifestyle.
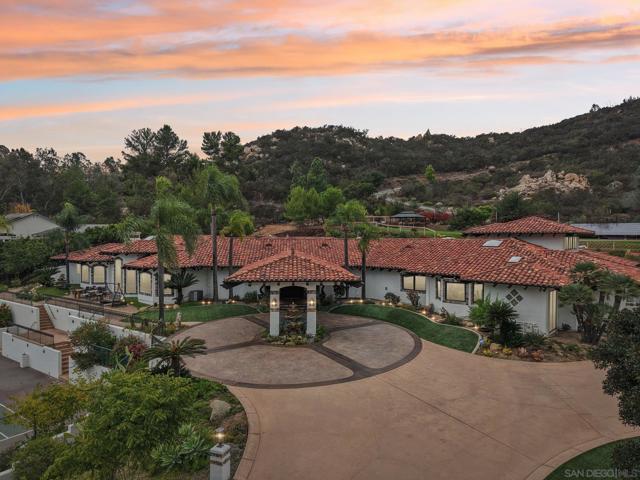
Manhattan Beach, CA 90266
4112
sqft7
Baths5
Beds Welcome to 908 Rosecrans Avenue, a newly constructed residence where natural light pours through expansive windows, illuminating wide plank hardwood floors and crisp architectural lines. This never-lived-in home offers 5 spacious bedrooms, 6.5 bathrooms, and a dedicated office, all set within the sought-after Tree Section of Manhattan Beach.A refined blend of clean modern aesthetics and inviting warmth defines the interior. The main floor is designed for seamless daily living and effortless entertaining, anchored by a gourmet kitchen featuring an oversized island and top-tier appliances. The open-concept layout flows naturally into the living and dining areas, all framed by sliding glass doors that open to a private backyard retreat.Out back, enjoy a saltwater pool, spa, and a sleek cabana ideal for entertaining or relaxing in style. Upstairs, a cozy pajama lounge with its own balcony provides the perfect space for quiet mornings or movie nights. The primary suite offers a peaceful escape, complete with a private terrace, spa-style bath, and a fully custom walk-in closet.Each additional bedroom comes with its own en suite bathroom, providing comfort and privacy for family or guests. Every inch of this home has been thoughtfully curated for modern luxury and livability.Located just minutes from the beach, top-rated schools, and Manhattan Beach's best shopping and dining, this is a rare opportunity to own a standout property in one of the South Bay's most desirable neighborhoods.

Page 0 of 0




