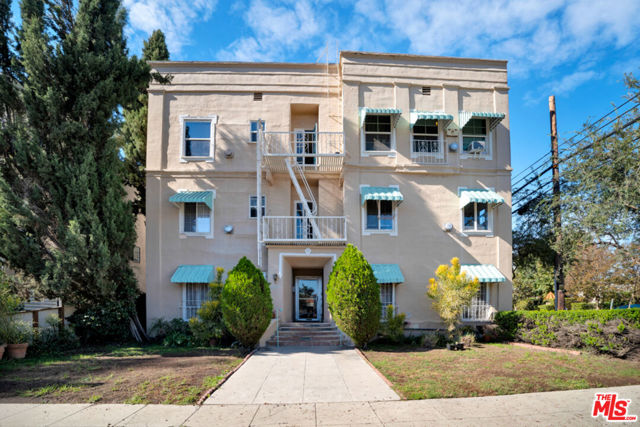search properties
Form submitted successfully!
You are missing required fields.
Dynamic Error Description
There was an error processing this form.
Manhattan Beach, CA 90266
$4,200,000
4112
sqft7
Baths5
Beds Welcome to 908 Rosecrans Avenue, a newly constructed residence where natural light pours through expansive windows, illuminating wide plank hardwood floors and crisp architectural lines. This never-lived-in home offers 5 spacious bedrooms, 6.5 bathrooms, and a dedicated office, all set within the sought-after Tree Section of Manhattan Beach.A refined blend of clean modern aesthetics and inviting warmth defines the interior. The main floor is designed for seamless daily living and effortless entertaining, anchored by a gourmet kitchen featuring an oversized island and top-tier appliances. The open-concept layout flows naturally into the living and dining areas, all framed by sliding glass doors that open to a private backyard retreat.Out back, enjoy a saltwater pool, spa, and a sleek cabana ideal for entertaining or relaxing in style. Upstairs, a cozy pajama lounge with its own balcony provides the perfect space for quiet mornings or movie nights. The primary suite offers a peaceful escape, complete with a private terrace, spa-style bath, and a fully custom walk-in closet.Each additional bedroom comes with its own en suite bathroom, providing comfort and privacy for family or guests. Every inch of this home has been thoughtfully curated for modern luxury and livability.Located just minutes from the beach, top-rated schools, and Manhattan Beach's best shopping and dining, this is a rare opportunity to own a standout property in one of the South Bay's most desirable neighborhoods.

Porter Ranch, CA 91326
5435
sqft6
Baths5
Beds the Modern SUNSET Collection with BREATHTAKING City, Mountain, and Sunset Views * Never lived-in exclusive WESTCLIFFE Dream Home defines luxury living at its finest * Exterior Grand entrance Staircase leads in with 10' palm trees * BEAUTIFUL Zero-edge infinity Spa & Pool * Dramatic two-story Foyer with dual Floating Glass Staircases and soaring 20' ceilings * Modern open-concept floor plan with abundant natural lighting * Multiple sliding glass wall systems for seamless indoor & outdoor living * Designer Chandeliers and recessed lighting throughout * Family Room with a sleek 72" modern Fireplace * Chef's Kitchen with Oversized central Island & Large walk-in pantry with premium Wolf appliances Sub-Zero refrigerator * Private lower-level guest Suite * Inviting Office/Study * Upstairs Loft with a grand outdoor Deck showcasing AMAZING-AMAZING Panoramic Views * Luxurious primary Suite featuring a freestanding soaking Tub & Oversized Walk-in Shower * Exceptional HUGE boutique-style walk-in closet * Spacious upstairs Laundry room * Expansive covered outdoor living spaces with Landscape & Hardscape Lighting * 3-Car Garage * Located on Marlow Lane the most desirable street in the community * Stunning Architectural presence in a 24 hour gated, secure community
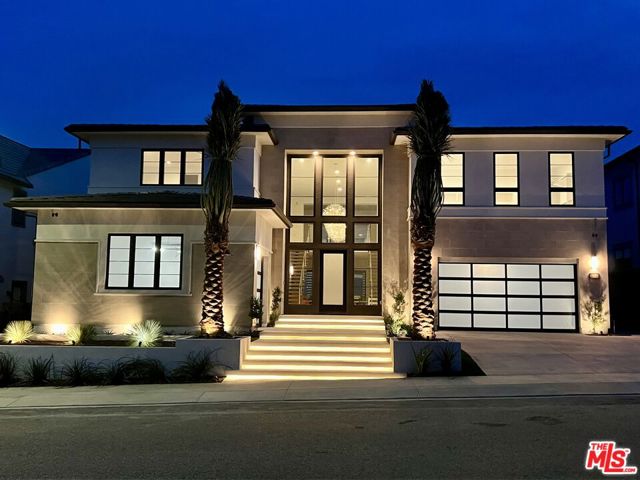
Spring Valley, CA 91977
0
sqft0
Baths0
Beds Prime Investment Opportunity, this investment opportunity presents a compelling prospect in the thriving East County Market. The well-maintained remarkable income producing property presents an excellent income generating opportunity. Ideal property for 1031 tax deferred investors looking for a relinquished or replacement property under a forward or reverse exchange scenario. Call us today for additional information. We are proud to introduce this prime investment opportunity in Spring Valley, San Diego County! This 10- unit rental property offers a robust income. A fully gated and leased 10-unit condo style apartment building. Desirable unit mix with larger 8 (2 bed / 1.5 Baths and two extra-large (1 bed / 1 bath, all 10 units have recent interior improvements, The complex offers investors the opportunity to purchase a pride of ownership well-maintained property with tremendous upside in San Diego's most desirable and affordable neighborhood. Investors can purchase the asset, decrease expenses through increased rents and create a well cash-flow asset in one of San Diego best performing markets. This is a rare opportunity for an investor to enjoy a stream of income in a highly desirable area. There is a laundry room currently not in use that could yield additional income, this asset represents a unique offering with immediate value-added upside. With its strategic location and solid cash return. This investment opportunity presents a compelling prospect in the thriving Spring Valley Market.
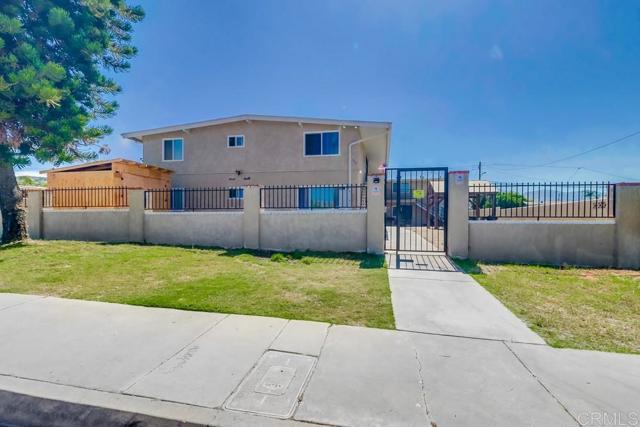
Newport Beach, CA 92661
0
sqft0
Baths0
Beds Rare investment opportunity just steps from the sand and surf in one of Newport Beach’s most sought-after coastal communities. This legally recognized triplex has been previously reconfigured into six income-generating units, maximizing rental potential while preserving long-term flexibility. The property has been recently updated, including interior unit improvements and fresh exterior paint, offering a clean and well-maintained impression throughout. On-site 3-carport parking adds convenience for tenants. With easy potential to convert back to 3 or 4 larger units, this property offers a flexible exit strategy for future redevelopment or owner-occupant use. Situated just a short stroll to the beach, Lido Marina Village, top dining, shops, and the harbor, this is a prime opportunity for both short- and long-term income investors. Interior unit photos and unit rent breakdown available upon request.
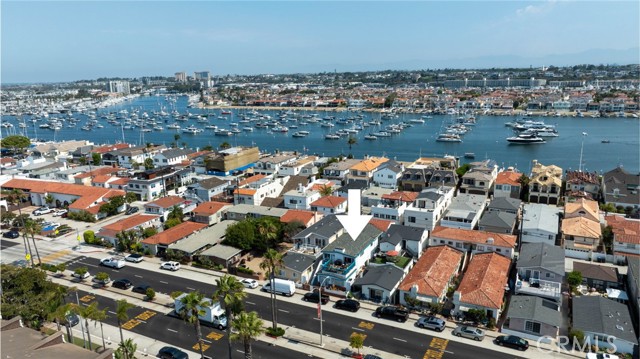
Los Angeles, CA 90025
0
sqft0
Baths0
Beds Sleek and modern 5-unit apartment building in prime West Los Angeles. Featuring dramatic 18-foot ceilings, private rooftop terraces, and open-concept floor plans, these spacious units include in-unit washer/dryer, central A/C and heat, and stainless steel appliances. Select units have been recently updated. The building offers secure subterranean parking and each unit is separately metered for gas, electricity, and water. Not subject to City of Los Angeles Rent Stabilization Ordinance. Located in a vibrant rental market with strong tenant demand and proximity to shops, dining, and major thoroughfares.
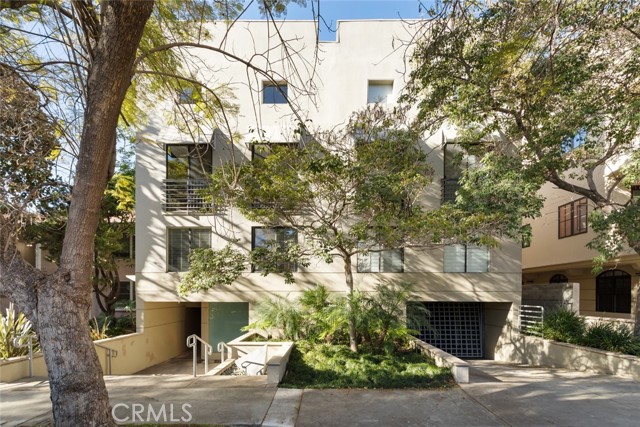
, CA 95950
2332
sqft1
Baths3
Beds Rich walnut farming traditions are at the heart of the 236.67-acre Grand Island Orchard & Headquarters, located only a one-hour drive north of Sacramento, in Colusa County. At the core of the orchards are 180 acres of planted walnuts, situated a stone’s throw away from the banks of the Sacramento River. Fertile Class II and III soils, solar-powered 100 HP ag irrigation well, and riparian rights to the Sacramento River support a bountiful harvest of walnuts. If needed, there are an additional 10 acres of fertile land that could be cultivated for a crop other than walnuts. Orchard headquarters consist of a comfortable 2,461 square foot guest home with a pool, detached four-car garage, a 1,090 square foot three-bedroom home used for storage, and a 900 square foot two-bedroom home used as an office. There are two large and functional workshops with large roll-up doors, cement floors, shelving, electricity provided by solar panels on the roof, and a lift. Two historical barns remind one of the timeless agricultural traditions of the region. If you’re looking for a productive walnut orchard, make sure to check Grand Island Orchard & Headquarters! Please see Property Brochure for more information. 236.67 +/- acres. Includes the following Colusa County APN #s: 019-120-008-000, 019-120-009-000, 019-120-015-000, & 019-120-017.
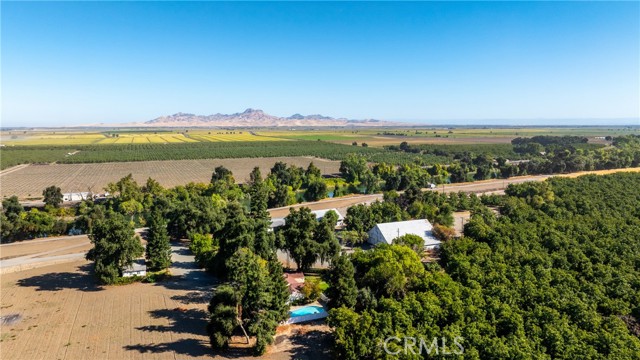
Morgan Hill, CA 95037
4700
sqft3
Baths4
Beds Welcome to Three Oaks Ranch, a premier equestrian estate located at the southern tip of Silicon Valley in scenic Santa Clara County. Nestled on nearly 10 flat acres in Coyote Valley, this stunning single-story ranch home backs to the historic Tilton Ranch open space preserve. Designed for entertaining, it features a Pebble Tec pool, lush gardens, and a spacious porch with breathtaking views. The home offers 4 bedrooms including a primary suite with walk-in closet and private deck, 2 full baths, an office, theater, exercise room, and 3-car garage. Enjoy an open floor plan with vaulted ceilings and seamless indoor-outdoor flow. The nearly 3,000 sq ft commercial shop includes a 900 sq ft office with kitchen, bath, and private yardperfect for a business or potential ADU. Equestrian amenities include a 5-stall BarnMaster barn, tack room, and lighted roping arena. The property is fully fenced with chicken coops, a pump house, vegetable garden, and greenhouse. Minutes from downtown Morgan Hill, parks, golf, trails, and wineries.
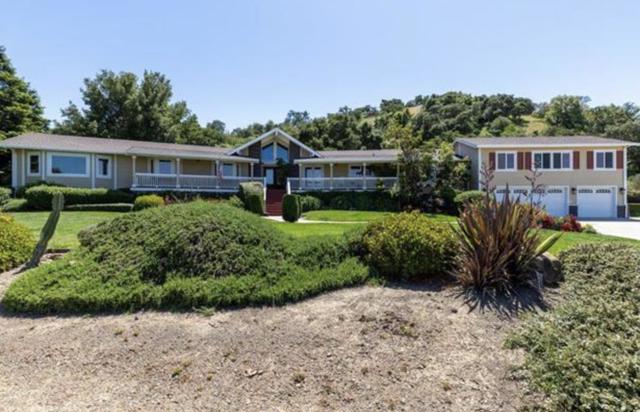
Julian, CA 92036
3000
sqft3
Baths6
Beds Incredible opportunity to own one of Julian’s most iconic private properties—Oak Creek Ranch, a 100+ acre estate located just 60 miles from downtown San Diego. Come listen to the serene whispers of the wild as meadow grazers roam freely and deer slip quietly into view. This one-of-a-kind property features two spring-fed ponds, a year-round creek, and land as far as your eye can see. Improvements include a converted 3,000 sq ft barn with six bedrooms, three bathrooms, and a large sleeping loft, perfect as a retreat residence; a 2BD/2BA updated manufactured home with an open floor plan, wood-burning stove, Jacuzzi spa, .... see supplement Jacuzzi spa, and a deck overlooking the pond. In addition, a large work shop— 24x60 ft, fully built out as a 2BD/2BA home, and the other currently used as livestock shelter; and two occupied cabins, one approximately 400 sq ft with 1BD/1BA and a 2-car garage, the other with 2BD/1.5BA. OCR- offers privacy, natural beauty, and endless potential for a family retreat, rental investment, or multi-use ranch. Julian is a charming mountain town rich in history and natural beauty, known especially for its old gold mining roots and its celebrated apple pies. Just an hour east of San Diego, it offers a unique escape with true seasonal changes—something rare in Southern California. Each season brings its own appeal: colorful blooms in spring, outdoor adventures in summer, apple picking in the fall, breweries and cozy snow-covered scenery in winter. Whether you're seeking a challenging hike with rewarding views or a leisurely stroll, Julian offers something for everyone.
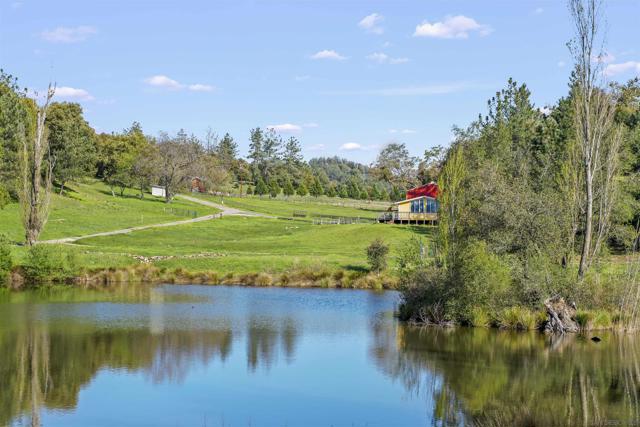
Page 0 of 0


