search properties
Form submitted successfully!
You are missing required fields.
Dynamic Error Description
There was an error processing this form.
Arcadia, CA 91006
$4,200,000
7042
sqft6
Baths5
Beds This stunning custom estate blends modern sophistication with timeless elegance, offering every amenity for classic Californian indoor-outdoor living and entertaining. Designed by renowned architect Robert Tong and built in 2015 by Bowden Development, Inc., this one of kind estate sits on over 18,000 sqft lot in one of Arcadia’s most prestigious neighborhoods. Beyond the gated entrance, a spacious and private front courtyard with a majestic oak tree and outdoor fireplace welcomes guests in true California style. With over 7,040 sqft of thoughtfully designed living space, the home features 5 en-suite bedrooms, 5.5 bathrooms, and a flowing layout adorned with designer finishes, custom lighting, and top-tier materials throughout. The dramatic 25-foot grand foyer showcases a sweeping staircase and leads to formal living and dining rooms, a private executive office with custom built-ins, and an expansive family room with wet bar overlooking the manicured backyard. The heart of the home features both a modern chef’s kitchen with marble center island and premium appliances, as well as a separate wok kitchen for Chinese cuisine. Designed for entertaining, the home includes multiple dining areas, a wine room, and a state-of-the-art home theater. The main level also includes a junior suite with walk-in closet, ideal for guests or multi-generational living. Upstairs, the luxurious master suite offers a serene retreat with a sitting area, custom walk-in closets, spa-like bath, and picturesque views of the backyard. Three additional spacious en-suites and a loft area complete the upper level. Conveniently located within walking distance to Arcadia’s award-winning schools, golf courses, shops, and dining, this exceptional property exemplifies sleek elegance and modern comfort—a true dream home in the heart of Arcadia.
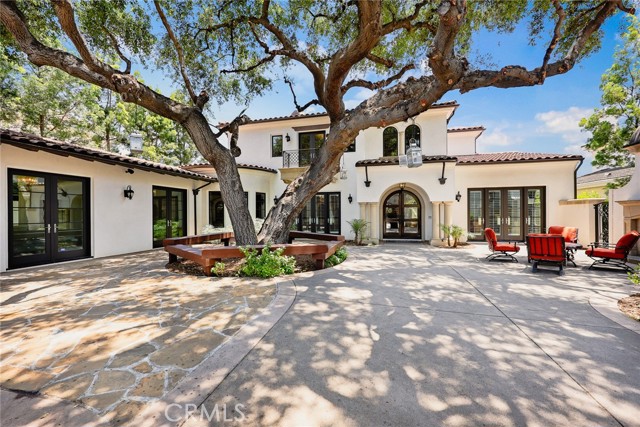
Los Angeles, CA 90049
3850
sqft5
Baths4
Beds **NEW PRICE** Stunning, sophisticated townhome in luxurious Brentwood community for sale with fully furnished. Built in 2010, a beautiful gated townhouse features private elevator access to all floors, 4 bedrooms and 4.5 bathrooms. First floor: High ceiling living room with a stone fireplace, formal dining room, private office, powder room, open concept gourmet kitchen and family room with coffered ceilings leading to private patio great for entertaining. Second Floor: High ceiling primary bedroom suite with fireplace, balcony, walk-in closet, dual vanities, spa tub, and a glass-enclosed shower with bench seat. Two guest ensuite bedrooms and a laundry area. Third floor: Spacious bedroom ensuite with roof deck balcony. Lower Level: Bonus media/recreation room with direct access to 3-car garage. Conveniently located from farmer’s market, Brentwood’s finest dining, boutiques, and entertainments. Must See to realize the luxury, and vibrant lifestyle on the Westside.
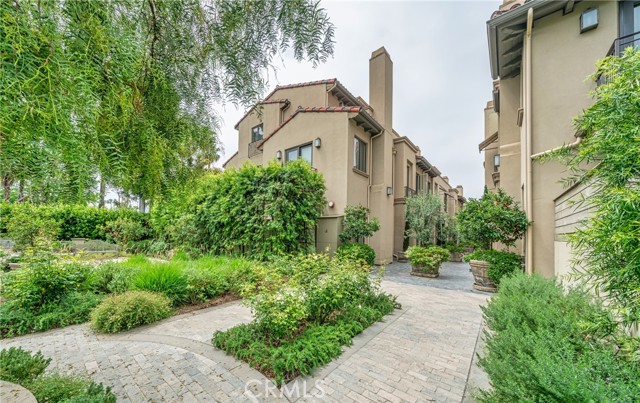
La Jolla, CA 92037
1439
sqft2
Baths2
Beds Rarely on the market! Unparallel Oceanfront living at renowned 100 Coast Blvd. Perfectly positioned 2-bedroom, 2- bath luxury penthouse on the Coast. Enjoy relaxing sounds of the surf and watch the ever-changing white water and sunset views from the privacy of your own home. Lounge outside on your own private patio where you might spot pelicans, dolphins and even passing whales swim by. This turnkey, single level residence is almost brand new and is being sold completely furnished. There are 2 side by side parking spaces in a secure garage. Enjoy direct beach access from the expansive sun deck off the pool, spa and sauna area. Imagine walks on the picturesque sandy beaches! Community improvements and new landscaping are in the final stages of completion. La Jolla's world-famous Cove, Village, museums, and shopping are close by. This true dream home can be yours! Extensive, comprehensive renovations to this premier oceanfront complex are underway and are in the final stages of completion. Building has all new concrete walkways, stucco and brand-new roofs with extended warranties. All new garage waterproofing and raised podium deck planters with new sidewalks,drains,and landscaping throughout. Units have new patio decks, glass and stainless-steel railings. All units have new windows, sliding glass doors and entry doors. Extensive landscape designs are currently underway! A true masterpiece when completed!
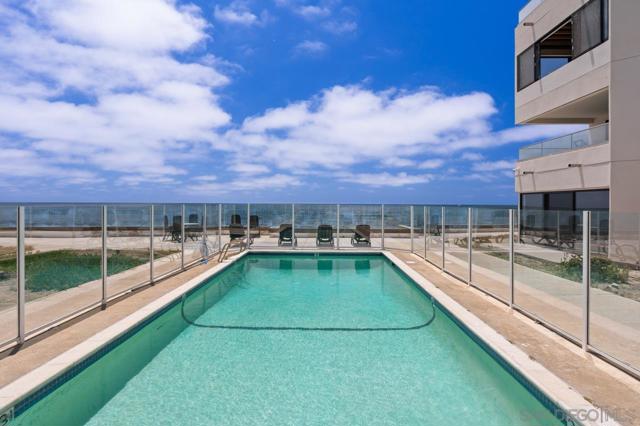
Los Angeles, CA 90068
4712
sqft5
Baths5
Beds Villa de Estrella — A Private Spanish Oasis in Prestigious Outpost Estates. Hidden behind gates on a rare corner lot, Villa de Estrella offers an extraordinary sense of privacy in one of the most prestigious enclaves of the Hollywood Hills. Mature trees and lush, layered landscaping surround the home on all sides, creating a peaceful oasis that feels worlds away—yet sits moments from Runyon Canyon, studios, and the Sunset Strip. A grand foyer opens into sun-filled living spaces framed by soaring ceilings, graceful archways, and multiple sets of French doors that invite natural light and connect seamlessly to the outdoors. The formal living and dining rooms flow effortlessly into a spacious chef’s kitchen and adjoining family room, offering an ideal environment for both everyday living and elegant entertaining. A versatile en-suite bedroom with its own entrance serves perfectly as an office, guest suite, or creative studio. Upstairs, generously scaled guest rooms accompany a serene primary retreat with vaulted ceilings, expansive closet space, and a spa-inspired bath. The backyard is the home’s crown jewel—a true resort-style sanctuary with a large pool, spa, fire pit lounge, and full outdoor wet bar, all wrapped in lush greenery that ensures exceptional seclusion rarely found in this central Hollywood location. Combining timeless Spanish character with the livability and volume of a modern estate, this gated residence offers the best of both worlds: the tranquility of a private retreat and the convenience of a premier Hollywood address.
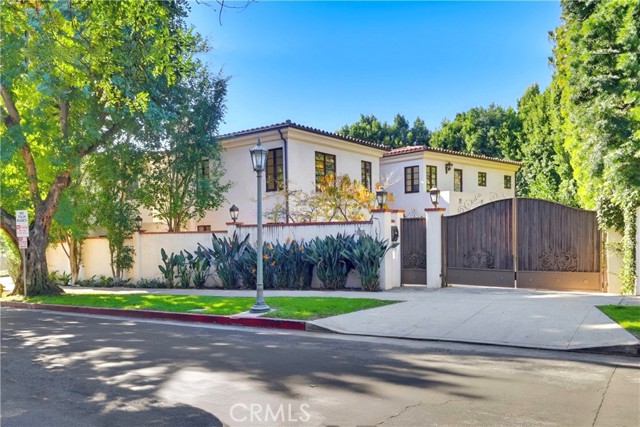
Downey, CA 90241
0
sqft0
Baths0
Beds Stunning New Construction Multifamily Opportunity in Prime Downey Location! Welcome to 10538 La Reina Ave, Downey, CA, a rare brand-new construction multifamily property offering exceptional income potential and modern design throughout. This impressive property features five total units, including a newly built ADU situated at the rear, making it an ideal asset for investors or owner-users seeking strong cash flow. The main building consists of four spacious units, each thoughtfully designed with 4 bedrooms and 3.5 bathrooms, delivering highly desirable layouts for today’s renters. The detached ADU offers 2 bedrooms and 1 bathroom, perfect for additional rental income or flexible living options. Each unit showcases contemporary finishes, open floor plans, and quality craftsmanship, reflecting the benefits of new construction with minimal maintenance concerns. Located in a desirable Downey neighborhood close to shopping, dining, schools, and major freeways, this property offers both convenience and long-term value. Offered at $4,200,000, this is a premier opportunity to acquire a turnkey, high-density multifamily investment in a strong rental market.
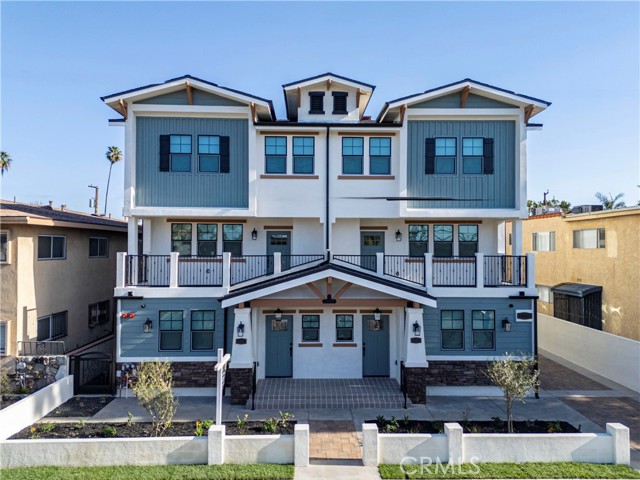
Los Angeles, CA 90008
0
sqft0
Baths0
Beds We are pleased to present 4906 August Street in Los Angeles, CA, a 26-unit apartment building offering strong in-place income and value-add opportunity. The property features a unit mix of six studios, eighteen one-bedroom units, and two two-bedroom units. With 18 on-site parking spaces and three vacant units ready for repositioning, the asset allows for immediate income growth alongside stable cash flow. Recent capital improvements include a new roof (2021), soft-story seismic retrofit (2021), plumbing upgrades (2017), and new water heaters (2023),delivering a solid operational foundation. Located in the highly desirable Baldwin Village / South Los Angeles submarket near the Crenshaw Corridor and Leimert Park, the property benefits from ongoing redevelopment, transit access, and strong renter demand making it an ideal acquisition for investors seeking long-term appreciation in a growing market. For more information, please reach out.

San Francisco, CA 94103
2911
sqft4
Baths3
Beds Rising above the city on the 16th floor of the prestigious Four Seasons Private Residences, Unit 16B offers 2,911 sq ft of thoughtfully designed living space with sweeping southeastern views of the San Francisco skyline. A formal entry leads to an expansive great room with floor-to-ceiling windows that flood the interiors with natural light. The open layout is ideal for both refined entertaining and daily living, flowing seamlessly into a designer kitchen with top-tier appliances, Poggenpohl cabinetry, and honed Calacatta Oro marble countertops. Designed by Handel Architects, the home features 3 spacious bedrooms, each with en suite bath and ample storage. The primary suite evokes a private spa with honed Blue de Savoie French marble floors, soft gray Poggenpohl cabinetry, and Statuario marble surfaces. Residents enjoy world-class Four Seasons amenities, including a Club Lounge with bar and private dining, outdoor entertainment terrace, fitness center, golf simulator, game room, library, and a dedicated Club Attendant. A rare opportunity to experience the height of luxury and comfort in the heart of San Francisco.

Paso Robles, CA 93446
0
sqft0
Baths0
Beds This property features a well-maintained metal clad building with insulated walls and ceilings, and skylights throughout to ensure ample natural light. The building is ideal for a variety of commercial and industrial uses, with functional features designed to support both manufacturing and office space needs. Built in 1992

Redondo Beach, CA 90277
2455
sqft3
Baths4
Beds Where refined design meets coastal living, this thoughtfully remodeled residence offers a seamless blend of comfort, functionality, luxury and modern style. From the moment you enter through the custom Pinky’s steel front door, the home reveals an open-concept layout with wide-plank white oak flooring extending throughout the home, complementing the warm, neutral palette with beautiful natural light. The kitchen features custom rift white oak cabinetry, top-of-the-line Thermador appliances, and a layout designed for everyday use and entertaining alike. A walk-in pantry and a well-appointed laundry room add convenience and efficiency. Architectural details such as the custom arched bookcase and built-in bar introduce both character and sophistication. A striking 12-foot Pinky’s steel bi-fold door connects the main living space to a private backyard retreat, complete with TimberTech decking—ideal for outdoor dining and relaxation. Upstairs, the primary suite offers a private deck accessed through steel Pinky’s French doors with expansive ocean views. The spa-inspired bathroom and custom walk-in closet create a serene, retreat-like atmosphere. There are three additional bedrooms located on the main entry level, including one with ocean views. Additional features include a garage with a custom wood door, operational by phone app. Conveniently located near Riviera Village, the property offers close proximity to shopping, dining, and the beach. This home showcases quality craftsmanship, modern coastal design, and attention to detail throughout—an exceptional opportunity to experience elevated coastal living at it's finest. Live the So Cal dream!

Page 0 of 0




