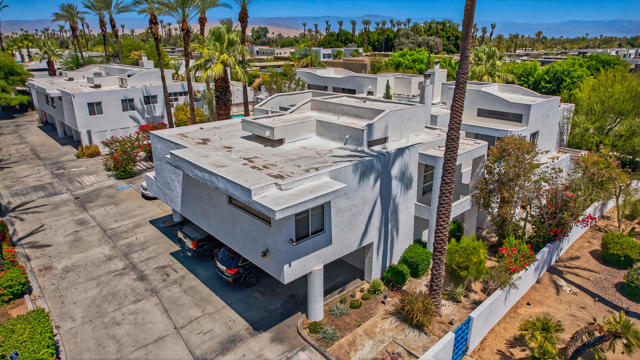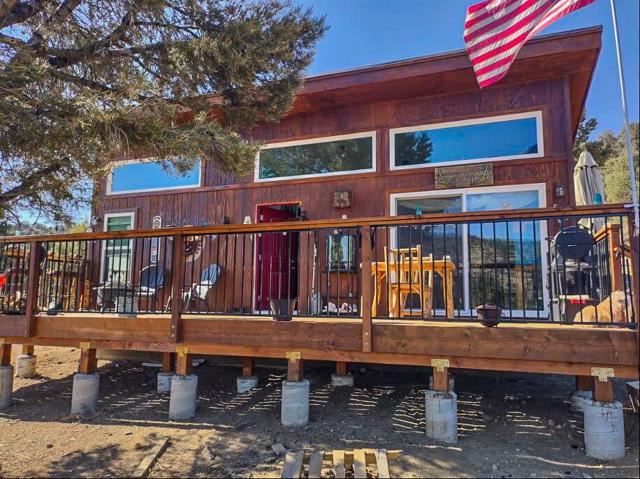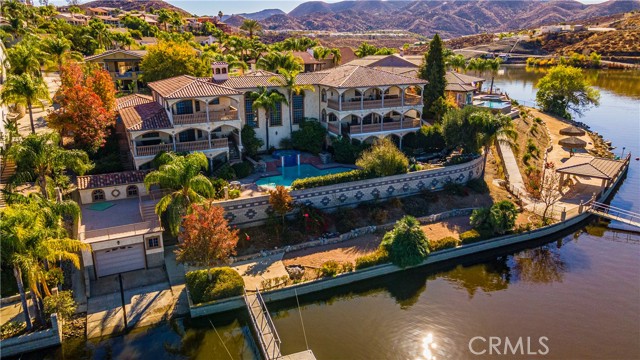search properties
Form submitted successfully!
You are missing required fields.
Dynamic Error Description
There was an error processing this form.
Sherman Oaks, CA 91423
$4,199,999
4101
sqft5
Baths4
Beds Located in a charming enclave of Sherman Oaks, this nearly complete, 4-bedroom, 4 and a half-bath is built by TJH using only the highest quality materials and finishes. The gracious entry leads to the gourmet kitchen equipped with top-of-the-line Wolf and Sub-Zero appliances, a walk-in pantry, a butler's pantry, a large island with bar seating, and a sunny breakfast nook. The kitchen opens to the great room with a dazzling fireplace. Sliding doors from the great room open to the patio and inviting backyard with a sparkling pool perfect for relaxing & entertaining. The glorious open floor plan provides a grand space for the dining and living room with a gorgeous fireplace. The first floor is complete with a full bathroom, powder room, and mud room off the attached 2-car garage. The second floor has a good-sized loft with a built-in desk, two secondary bedrooms, both ensuite with walk-in closets, and a laundry room with a sink. The luxurious primary suite has a walk-in closet and an ensuite bath with a dual-sink vanity, a freestanding tub, and a walk-in shower. The attached junior ADU studio is on the first floor and is equipped with a kitchenette and sizeable closet space. The full bathroom downstairs is just off the JADU. New TJH homeowners will receive a complimentary 1-year membership to Inspirato, a leader in luxury travel. Completion dates are subject to final permits being received. Home, pricing, and community information is subject to change, on homes prior to sale, at any time without notice or obligation. Square footages and dimensions are approximate and may vary in construction and depending on the standard of measurement used, engineering and municipal requirements, or other site-specific conditions. The square footage listed for this property is an approximation and Seller and Seller's Broker/Agent do not guarantee the accuracy of this information. If square footage is material to Buyer's purchasing decision, Buyer is advised to independently verify the square footage, lot size, and all other property dimensions during the buyer's investigation period and rely solely on their own investigations and those of professionals retained by Buyer. Imagery is representational and does not depict specific details. All information subject to change. No representations or warranties, express or implied, are made by Seller regarding square footage. Illustrative landscaping shown is generic and does not represent the landscaping proposed for this site. All imagery is representational and does not depict specific building, views or future architectural details.

Cathedral City, CA 92234
0
sqft0
Baths0
Beds it is a 10 unit x 2 bed/2 bath each hotel, previously a condominium complex , that may still be converted into a condo or a time share, as Title is still not fully converted!Located at a perfect hide-a-way location that is away from Hwy 111 but walking distance to Target, Boomers,Trader Joe's,restaurants and service plazas, car dealerships, public transportation and one street away from Hwy 111, the main transport way of the Desert connecting all of the cities in Coachella Valley.Property is currently operationg as a hotel and is ready to be taken to the next level and be exploited to its full capacity.All 10 units , at 2 bed /2bath each , are fully furnished , throughout , and are similar but slightly different in terms of layout and furnishings. Look at the attached inventory list!Some of the rooms are on the bottom and some are on the second level .The current owner operates the property as a hotel and is a resident in the property so only 9 of the units are utilized but a buyer should be able to use all 10 units.Current operating capacity is around %30-%35 and property is only advertised on AIR B & B , with prices ranging from $300 to $900 per night depending on season and events-Coachella Valley Music festival, Stagecoach music festival , Indian Wells Tennis Tournament and many others are world-wide events and draw millions of visitors to the Desert and hotels command premium prices for those .Proforma , attached in documents , shows an AirB& B average daily rate to be $405 -since it is a 2bed/2bath.The daily rate X %57 occupancy-which is very conservative and can easily go to %80 occupancy-which is normal for the Desert ,shows the profit for the year to be $839000 . Deducting the actual expenses , supplied by the ownership, we have net income of $559879. Deducting the actual capital improvements we have $344,879 , and then if divided by asking price the CAP rate is %7.8 .there are 10 attached garages, with 4 additional covered parking spaces and 7 extra parking spots-6 regular-1 handi-capped.

Lakewood, CA 90712
8000
sqft10
Baths6
Beds Modern Mansion-Gated Oasis!! Step into architectural brilliance!! This newly built, modern, custom home is meticulously designed and awaits your presence. It is masterfully positioned in the prestigious Lakewood Country Club and sits on the Golf Course. Showcasing a bold modern esthetic with striking curb appeal, this one-of-a-kind home has seamlessly cutting-edge design with luxury living. A private, fully enclosed front yard welcomes you with pure serenity.Upon entrance, you will be met with beautifully designed iron front doors, along with 30' ceilings in the foyer, a dramatic feature wall and a beautiful staircase that screams sophistication.This beautiful home is a true entertainer's dream. The expansive living room captivates you with soaring ceilings, 10' windows and a beautifully designed wall that houses a gorgeous electric fireplace. The living room is met with shiny, porcelain floors that are a true show stopper!!The kitchen boasts two large islands, nice stainless steel appliances; three ovens; wine fridge; warming drawer; dishwasher; 48' stainless steel range; 48' stainless steel Viking Refrigerator and a microwave drawer that sits perfectly in the island. The Chef's kitchen has ample enough cabinet space as well as an oversized pantry. Totally a Chef's dream. Basically, the home is drop-dead gorgeous. The kitchen opens up to the family room and is great for entertaining. Just around the corner, there's a 12-seat theater room, with 100" television. The powder room is gorgeous and is a girl's dream. As you make your way upstairs, you are met with a loft, bar/lounge that leads out to a nicely sized balcony for more entertainment space. There are no details spared here. The owner's suite itself is approximately 1200 square feet, with his and hers closets, his and hers toilets and toilet rooms with bidets in each, his and hers vanities along with a beautifully designed soaking tub. The herringbone flooring is mesmerizing. All bedrooms are accompanied with ensuite bathrooms. The home also boasts an oversized four-car garage and remotely controlled gated driveway. There's also a Mother-in-law's/Guest house on this same beautiful property which has two bedrooms and two bathrooms. Can be used as a rental or guest home. The kitchen and living room are open concept. Main home has an outside living room with an electric fireplace and space for a TV. There's a pool bath outside for convenience as well. No words can describe this beauty!

Sherman Oaks, CA 91423
4610
sqft7
Baths6
Beds Step into refined modern luxury at this brand-new, custom-built estate located South of the Boulevard in the heart of Sherman Oaks. Featuring 6 bedrooms and 6.5 bathrooms, includes an attached ADU 1 bedroom and 1 bathroom. The main residence spans 3,885 square feet, with the ADU adding 725 square feet of additional living space. The home seamlessly blends organic textures with contemporary elegance, offering warm, inviting interiors and flawless design.The open-concept living area features custom built-ins, wide-plank oak flooring, a linear fireplace with a natural stone surround, and floor-to-ceiling sliding doors that flood the space with light and offer true indoor-outdoor flow. The gourmet kitchen is outfitted with sleek cabinetry, natural stone countertops, a statement waterfall island, and top-tier appliances designed for both function and form.Retreat to the primary suite with vaulted ceilings, a spa-like bath, and generous walk-in closet space. Each secondary bedroom is en-suite, offering privacy. A beautifully landscaped backyard with a pool and lounge area is ideal for entertaining.Located on a quiet, tree-lined street moments from Ventura Blvd's best schools, shops, dining, and cafes.

Big Bear, CA 92314
744
sqft1
Baths2
Beds Eagle Ridge Ranch. Once in a lifetime opportunity to purchase EAGLE RIDGE, the most stunning piece of property in the San Bernardino Mountains. This recently constructed two bedroom and one full bath cabin is currently used as a rental income property. Would also make an excellent caretakers cabin or office/store space. A pristine 440-acre parcel with sweeping mountaintop vistas and secluded private valleys unseen by the rest of the world. 360 degree valley views of Baldwin Lake, Gold Mountain, both ski resorts, Sugarloaf Mountain, San Gorgonio, the Lucky Baldwin Mine and the Eastern desert. Private and legal roadways named with SB County. Over 1 mile of power poles with Bear Valley Electric. The land has already had many upgrades such as 4.2 miles of on site graded access roads, electricity delivered to a building pad on the summit with a septic and leach field overlooking the lake and mountains. Two 250 feet permitted wells, two 3,500 gallon water storage tanks, propane hookups and a full size basketball court, beach volleyball court, horseshoe pitch, 18-hole frisbee golf course, three acre open field for soccer and flag football and a two acre 8 foot deep private lake with a well to supply it. Portable kitchen, water storage and 4 outdoor showers. Numerous environmental studies have been completed such as BIOTA, Cultural, Water, Palentology, Well, Traffic Archeology, Seismic and Initial with Mitigation. Plans for approximately 800 campers per week. Complete site plan drawings w/detailed parking, camp structures and tree placements. Information paxket and mitigation plans for SB County. Big Bear Lake is Southern California's top four season tourist destination for skiing, fishing, water sports, four wheeling, mountain biking and hiking with this magnificent acreage being a short hop from all of it.

Canyon Lake, CA 92587
7200
sqft8
Baths7
Beds The “ICONIC” Canyon Lake Waterfront is now available……….Located on one of the best streets in Canyon Lake, this property sits on well over 1/2 acre set back down a long private driveway with over 170’ of pristine waterfront in the “No Wake Zone”. Immaculate grounds with huge pool and spa overlooking the main lake, RV parking with full hook ups, split 9 car garage, full solar, propane, dock with hydrolift and fully enclosed boat house with winch system and private launch to keep your boat and water toys clean and ready all year around. Enter the home through the custom solid wood double entry doors into the foyer boasting 22’ ceilings with floor to ceiling picture windows and large fountain setting the tone to tranquility. Main level offers 1 full bedroom with private bathroom, den, living room, kitchen, laundry/ Mud room, 1/2 bath and 2 bedroom 2 bathroom apartment with private entrance. Upstairs the estate is split with the Master wing sitting on one side of the home boasting a large sitting area with fireplace , bathroom with soaking tub, steam shower, walk in closet with built ins throughout, and private covered deck to take in the Panoramic views of the entire lake. Located on the opposite wing you will find 3 additional bedrooms with 2 of them having private bathrooms, large game room and full length covered patio as well mirroring the Master. Down on the pool level is a lockout studio apartment with a kitchenette and bathroom and additional finished storage rooms under the home. This house truly is “Canyon Lakes Finest” and would make for and excellent family compound or company retreat.

Pacific Palisades, CA 90272
3663
sqft4
Baths4
Beds RARE MOVE-IN READY OCEAN VIEW GEM in a resilient, reimagined Pacific Palisades. This luxurious retreat is in the heart of the Palisades Marquez Knolls, a neighborhood defined by its incredible coastal beauty and now an inspiring spirit of renewal. This stunning contemporary-style home, designed by Gordon Gibson, is a jewel that stood strong, offering a unique opportunity to live turnkey in a highly sought-after community that is actively "building back better" together. Enjoy UNMATCHED Queen's Necklace, Ocean & Mountain Views from this fully remediated and freshly painted 4-bedroom, 4-bathroom home. The open-concept living area with a fireplace is an entertainer's dream, with a cook's kitchen, brand new appliances, and refinished cabinets. The thoughtful split-level design ensures privacy, with two ensuite bedrooms upstairs, the main boasting a large walk-in closet, work space & spacious bathroom, both with incredible ocean and mountain views. There are also two bedrooms downstairs for flexible living. The yard is perfect for year round enjoyment and includes a pool with spa as well as many upgrades such as new pool equipment, fresh landscaping, front & back yard regraded, new sprinklers & additional outdoor lighting. A full scope of remediation has been completed, including clearance tests and installation of new HVAC systems & ducts. With new security and internet systems installed, this home is move-in ready! (Furniture can be available for sale from stager). With its close proximity to Palisades Village, top-rated schools, and PCH, this home is not just an address, it's a chance to embrace the next great chapter of Pacific Palisades coastal living, without enduring the the long process of waiting for plans, permits and approvals, and without the cost uncertainties and challenges of the rebuilding process. You are not only buying a gorgeous place to call home, but becoming part of a historic new chapter in Los Angeles, while securing a coveted foothold in a market poised for long-term value and unrivaled quality of life.

Redondo Beach, CA 90278
4506
sqft6
Baths5
Beds Modern coastal living takes on a composed, architectural presence in this newly constructed South Redondo Beach residence, completed in 2025 just minutes from the Pacific. Designed as a contemporary sanctuary, it pairs clean lines and natural light with a calm, sun-drenched palette that reflects its coastal setting. Across five bedrooms and five-and-a-half baths, the home is arranged to maximize both outlook and livability, with ocean views unfolding over two levels. Pocketing glass walls open to view terraces and outdoor dining areas, creating a seamless connection between interior spaces and the coastal landscape. Technology is integrated with a light touch, supporting comfort and efficiency without overwhelming the architecture. A full solar panel system with inverter and battery-ready infrastructure, a three-stop elevator, and whole-home smart features—including voice-controlled fixtures—quietly future-proof the residence. The kitchen is conceived as a refined working space for both everyday cooking and entertaining. Thermador appliances, dual dishwashers (including a multi-drawer unit), a butler’s pantry, and a dedicated beverage center are framed by oak flooring that continues into the main living areas, where fireplaces in both the living room and the primary suite introduce warmth and softness. A separate ADU with its own entrance, full kitchen, living area, bedroom, and bath adds a flexible layer to the property, well suited for guests, extended family, an office, or a private rental suite. Set within South Redondo Beach, close to coastal dining, boutique retail, and highly regarded local schools, the home offers a composed expression of contemporary Southern California living—where lifestyle, location, and design are held in equal balance.

Laguna Beach, CA 92651
2370
sqft4
Baths4
Beds 4-PLEX investment property in a prime Laguna Beach location. Positioned in the heart of town, on the ocean side of Coast Highway, just one row from the Oceanfront. Coastline and Ocean Views in both directions....sand, white water, Catalina island and city lights. This property is mostly surrounded by high value SFRs. The floor plan configuration includes three one bedroom apartments and one studio unit. Zoned R3, if desired, the upper unit could be converted to one, top level owner's unit or two bedroom apartment. All systems are functional. Recent structural steel foundation upgrade and new roof. Cosmetic improvements and surface upgrades would take this property to a new level. For 60 years, this property has been diligently maintained by the same family and now presents an opportunity for a new owner to develop and maximize it's value. Schedule a tour today. 24 hour notice required.

Page 0 of 0




