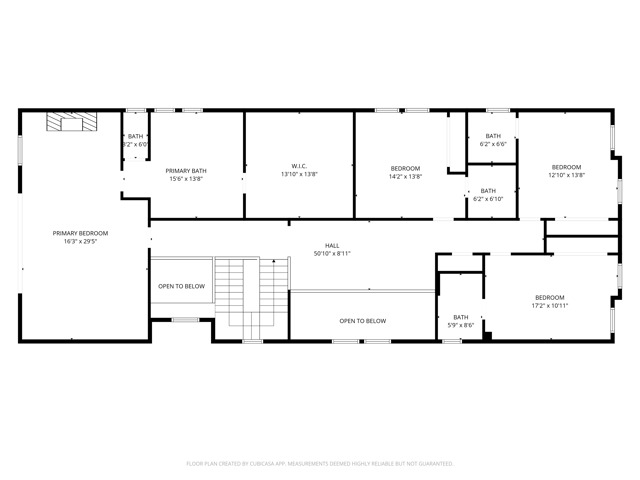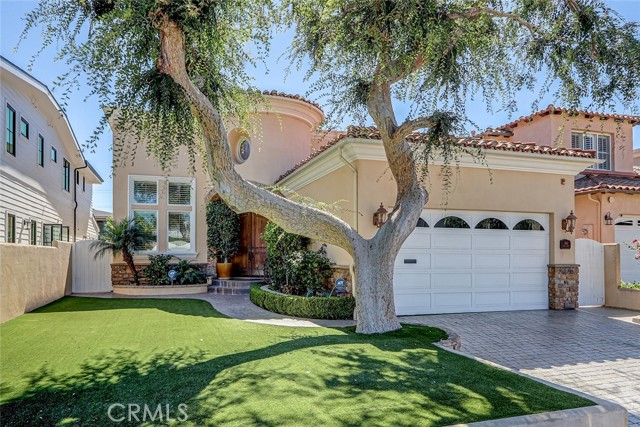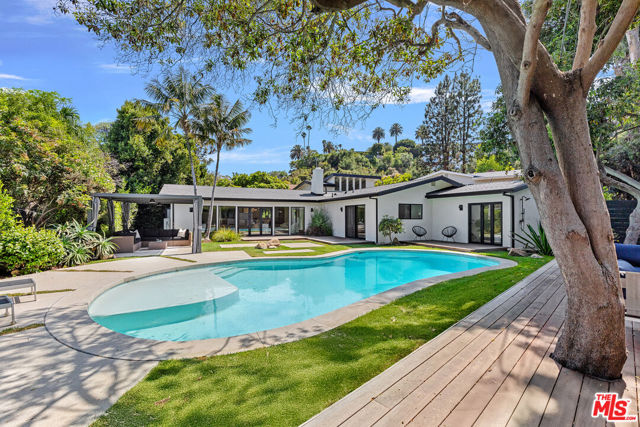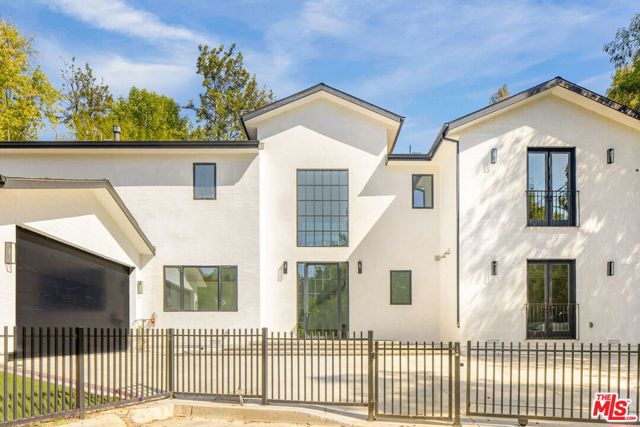search properties
Form submitted successfully!
You are missing required fields.
Dynamic Error Description
There was an error processing this form.
Marina del Rey, CA 90292
$4,199,000
4215
sqft5
Baths4
Beds Set along the tranquil canals of Marina del Rey, this exceptional 4-bedroom, 5-bath residence offers a rare blend of old-world villa charm and modern coastal sophistication. Tucked into a private alcove, the home provides a true sense of retreat peaceful and secluded while remaining just moments from the area's best restaurants, cafes, boutiques, and nightlife, all easily accessible on foot yet shielded from thoroughfare traffic. The interior is defined by an expansive open floor plan anchored by a large, light-filled main living space. Rich hardwood floors flow throughout, enhancing the home's warm, refined aesthetic. Architectural details and contemporary finishes come together seamlessly, creating an elegant yet relaxed environment ideal for both everyday living and entertaining. Outdoor living is a highlight of the property. A generous patio overlooks the canals, offering a setting that feels reminiscent of Italy perfect for morning coffee, sunset dining, or hosting guests against the backdrop of shimmering water. In addition to its current appeal, the property offers significant upside: approved Coastal Commission plans are already in place for additions, allowing a future owner to expand and further customize the residence if desired. Can be sold partly furnished for a turn-key option. This is a rare opportunity to own a canal-front home that combines privacy, walkability, architectural character, and future potential in one of Marina del Rey's most coveted enclaves.

Laguna Beach, CA 92651
0
sqft0
Baths0
Beds 4-PLEX investment property in a prime Laguna Beach location. Positioned in the heart of town, on the ocean side of Coast Highway, just one row from the Oceanfront. Coastline and Ocean Views in both directions....sand, white water, Catalina island and city lights. This property is mostly surrounded by high value SFRs. The floor plan configuration includes three one bedroom apartments and one studio unit. Zoned R3, if desired, the upper unit could be converted to one, top level owner's unit or two bedroom apartment. All systems are functional. Recent structural steel foundation upgrade and new roof. Cosmetic improvements and surface upgrades would take this property to a new level. For 60 years, this property has been diligently maintained by the same family and now presents an opportunity for a new owner to develop and maximize it's value. Schedule a tour today. 24 hour notice required.

Manhattan Beach, CA 90266
4524
sqft5
Baths5
Beds Situated on a wide East Manhattan Beach lot, this expansive 4,524 sq. ft. home offers both impressive scale and everyday comfort. With over 4,500 sq. ft. of living area, 5 bedrooms, and 5 bathrooms, the thoughtful layout lives like two primaries while still giving everyone their own corner to retreat to—ideal for multi-generational living or guests. The main level opens with a dramatic two-story entry, leading into a formal dining room and a generous family room seamlessly connected to the large kitchen. The chef’s kitchen is anchored by a substantial island, butler’s pantry, and walk-in pantry, creating a natural hub for gatherings and daily life. A downstairs ensuite bedroom offers privacy and flexibility, while the oversized 3-car garage adds functionality rarely found this close to the beach. Upstairs, four bedrooms include a true primary retreat with fireplace and spa-like bath, a secondary suite with its own ensuite, and two additional bedrooms joined by a Jack-and-Jill. Set on a 7,500+ sq. ft. lot, the backyard delivers a rare sense of openness—room for entertaining, play, or even the pool you’ve always envisioned. All within East Manhattan Beach, known for its spacious parcels, tree-lined streets, award-winning schools, and easy access to parks and daily conveniences. This property blends scale, function, and location—an opportunity to create your perfect Manhattan Beach lifestyle.

Manhattan Beach, CA 90266
2800
sqft3
Baths3
Beds Welcome to this stunning single-family residence in the highly desirable Manhattan Beach Tree Section. With interiors by Wendy Word, the home showcases stylish, timeless finishes at every turn, offering a perfect blend of traditional charm with contemporary touches throughout. Bright, inviting living spaces flow effortlessly for both everyday comfort and entertaining. Thoughtful design details and a warm, sophisticated aesthetic create a home that feels elevated yet welcoming. The detached garage offers convenience and flexibility, and the property includes plans and plumbing already in place for an ADU above the garage, allowing for expanded living, guest accommodations, or income opportunity. This turnkey residence embodies the best of the Manhattan Beach lifestyle—beautiful residential streets, vibrant local dining and boutiques, world-class beaches, and a strong community atmosphere. The area is also home to award-winning Manhattan Beach schools, consistently recognized among the finest in California. 3604 Laurel Ave. is the perfect home, delivering timeless design, comfort, and exceptional coastal living.

Los Angeles, CA 90049
2410
sqft3
Baths3
Beds Set on a expansive 10,000+ SF lot near The Riviera and Brentwood Park, this impeccably reimagined home offers the perfect balance of sophistication and ease. Behind a clean, contemporary facade lies a bright, open floor plan that seamlessly integrates the living, dining, and kitchen space ideal for both intimate gatherings and larger-scale entertaining. The heart of the home is a sleek chef's kitchen, outfitted with top-of-the-line appliances, custom cabinetry, and hand-selected designer finishes. Each of the three bedrooms is well-proportioned, while all three bathrooms have been thoughtfully reimagined with spa-level details, elevating daily living to a luxurious experience. Step outside into a private, resort-style backyard complete with a sparkling pool, shaded pergola, and lush, curated landscaping. Whether you're hosting summer gatherings or enjoying a quiet evening under the stars, the outdoor space delivers year-round appeal. Move-in ready and perfectly positioned in one of Brentwood's most desirable pockets, this home is a rare opportunity to enjoy modern elegance in a premier Westside location.

Studio City, CA 91604
5560
sqft6
Baths5
Beds This contemporary Tuscan villa blends timeless elegance with custom craftsmanship, set south of the Boulevard in the heart of Studio City. A grand entry opens to a dramatic living room with soaring 30-foot ceilings, setting the tone for a home designed for both everyday comfort and upscale entertaining. The open layout flows seamlessly into a chef’s kitchen with Viking appliances and a generous center island, connecting effortlessly to the formal dining room. The expansive family room opens to a large balcony with serene mountain views overlooking the resort-style pool and spa, ideal for indoor-outdoor living. A sweeping staircase leads to the luxurious primary suite, featuring a spa-inspired bath with steam shower and soaking tub, along with an impressive walk-in closet. Two additional upstairs bedroom suites each offer their own private bath, providing comfort and privacy. The property also includes separate guest quarters or a private office with its own entrance, complete with a living room, full kitchen, bedroom, bath, laundry room, and patio overlooking the pool. All just moments from the shops and dining along Ventura Boulevard, including Sportsmen's Lodge, this exceptional home delivers luxury, versatility, and a prime Studio City location.

Encino, CA 91436
4515
sqft7
Baths6
Beds Prominently situated at the end of a serene cul-de-sac in the highly coveted Lanai School District, this major remodel modern farmhouse masterfully combines luxury, comfort, and privacy. Thoughtfully designed with clean architectural lines, warm natural textures, and open-concept living spaces, the home features six generously sized bedrooms and seven well appointed bathrooms. At the heart of the residence is a gourmet kitchen, complete with custom cabinetry and an oversized island that anchors the expansive living and dining spaces - ideal for both everyday living and effortless entertaining. Walls of Fleetwood glass doors blur the line between indoors and out, opening to a lush backyard and pool oasis designed for year-round California living. Whether hosting gatherings, relaxing poolside, or dining al fresco under the stars, this 17,000 square foot lot makes for an unrivaled outdoor retreat. Just moments from the shops and restaurants of Ventura Boulevard yet tucked away in a peaceful, private enclave, this exceptional residence with ADU delivers timeless elegance, modern convenience, and a truly elevated lifestyle in one of Encino's most desirable neighborhoods.

Solana Beach, CA 92075
1638
sqft2
Baths3
Beds An extraordinary opportunity in one of Solana Beach’s most coveted coastal locations. Offered for the first time ever, 601 N Granados presents a unique chance to acquire a premier property with exceptional upside. Set on an expansive approximately 16,000-square-foot lot, the property showcases sweeping panoramic ocean views spanning from La Jolla to Dana Point. Ideally positioned just moments from the beach, coastal trails, and the vibrant Cedros Design District, this home offers a highly desirable walkable coastal lifestyle. Enjoy easy access to renowned restaurants, boutique shopping, live music, and everyday conveniences — all while being tucked into a quiet, sought-after neighborhood. The property is also located within the highly regarded Solana Beach School District, known for its top-rated schools. Whether envisioned as a renovation, expansion, or brand-new custom estate, the possibilities are endless. Properties of this size, view orientation, and irreplaceable location seldom come to market, making this a once-in-a-generation opportunity for the most discerning buyer. Telephone lines were under-grounded 15 years ago.

Redwood City, CA 94062
3110
sqft5
Baths4
Beds Unique opportunity to unlock the advantages of buying an in-progress home built by Thomas James Homes. When purchasing this home, you will benefit from preferred pricing, designed personalization, and more. Estimated home completion is Winter 2027. Set in Redwood Citys highly sought-after Edgewood Park enclave, this in-progress TJH home offers traditional charm with a fresh, open-concept layout. A welcoming porch opens to an airy great room and dining area, ideal for gathering. The gourmet kitchen features Wolf and Sub-Zero appliances, quartz countertops, a large island with seating, and a walk-in pantry. Upstairs includes a flexible loft, laundry room with sink, and a grand suite with dual walk-in closets and a spa-inspired bath, soaking tub, and oversized walk-in shower. Enjoy outdoor activities in minutes with Edgewood Park & Natural Preserve and Wellesley Park. Top schools at acclaimed Clifford Elementary, Kennedy Middle, and Sequoia High. *Preliminary architecture shown is subject to change based on jurisdiction's design review process. Illustrative landscaping shown is generic and does not represent the landscaping proposed for this site. All imagery is representational and does not depict specific building, views or future architectural details.

Page 0 of 0




