search properties
Form submitted successfully!
You are missing required fields.
Dynamic Error Description
There was an error processing this form.
Venice, CA 90291
$4,195,000
2757
sqft5
Baths4
Beds Rare opportunity to own two beautifully remodeled single-family homes in one of Venice Beach's most coveted locations.Set on a charming Venice walk street just three houses from the boardwalk, this property offers ocean views and an easy walk to Abbot Kinney, Rose Ave, and Main Street Santa Monica. The front residence is a 3 bedroom, 3.5 bath sun-filled contemporary Craftsman with ocean views, thoughtfully renovated to preserve its historic Venice Beach charm. Brand new Loewen windows flood the home with natural light, complementing an open floor plan with high ceilings, real French oak hardwood floors, and a luxury kitchen featuring Cosentino countertops, custom cabinetry, and premium Wolf and Sub-Zero appliances. The second floor is dedicated to the private primary suite with vaulted ceilings, walk-in closet, and spa-like bath with a soaking tub and spacious double vanity. The back residence is a modern, standalone, single-family home with soaring ceilings, open concept living and real French Oak floors. Attention to quality is evident throughout, from Cosentino countertops and custom cabinetry to top-tier appliances by Sub-Zero and Wolf. Floating stairs lead to an additional living space and a private balcony. The light-filled primary bedroom features a custom walk-in closet, Miele washer and dryer, and a beautifully finished bathroom with an expansive double vanity. The apartment-like detached back house provides incredible flexibility, whether welcoming guests, renting it out, or using it as your own private space.An exceptional Venice offering where an unbeatable location meets meticulous craftsmanship, elevated finishes, and a truly rare coastal lifestyle.

Coronado, CA 92118
1789
sqft3
Baths3
Beds A rare opportunity to own a highly desirable corner residence at the Coronado Shores — showcasing captivating views that span the Pacific Ocean, the iconic Hotel del Coronado, San Diego Bay, and the Coronado Bridge. This spacious three-bedroom condominium has been renovated and features new windows throughout, bringing in natural light and framing the remarkable coastal scenery from nearly every angle. The thoughtful floor plan balances privacy and openness, offering seamless resort-style living. Experience the best of Shores living, with access to multiple tennis courts, pickleball courts, private pools, a residents’ clubhouse, fitness center, and more — Whether you call it home year-round or enjoy it as your coastal retreat, this residence offers the feeling of a permanent vacation in the heart of Coronado.
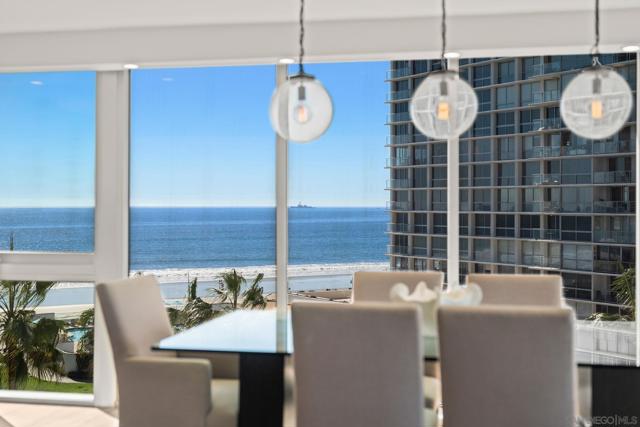
Cherry Valley, CA 92223
10067
sqft19
Baths15
Beds Welcome to Khyra Beaucrest Ranch, a Southern California equestrian destination nestled in the stunning foothills of Cherry Valley, with unparalleled views of the San Gorgonio Mountain Range. From the moment you set foot on this sprawling 15-acre property, you'll be whisked away into another world, far from the bustle of city living. The centerpiece of the property is a sprawling 3-story French-inspired ranch home boasting 8 bedrooms and 9 bathrooms, a chefs' kitchen, library, bar, large dining room, and two living rooms. The estate also includes 7 exquisite cottages, each with their own bathroom, mini kitchen and patio. This one-of-a-kind ranch also features a well-appointed swimming pool, a tennis court fit for professionals, large open fields, a fully-stocked fishing pond, and two BBQ areas perfect for outdoor entertaining. A full-time live-in caretaker lovingly tends to the horses, goats, chickens and other wildlife on the property, making this an ideal place to relax, unwind, and experience the best that nature has to offer. Short term rentals and retreats available.
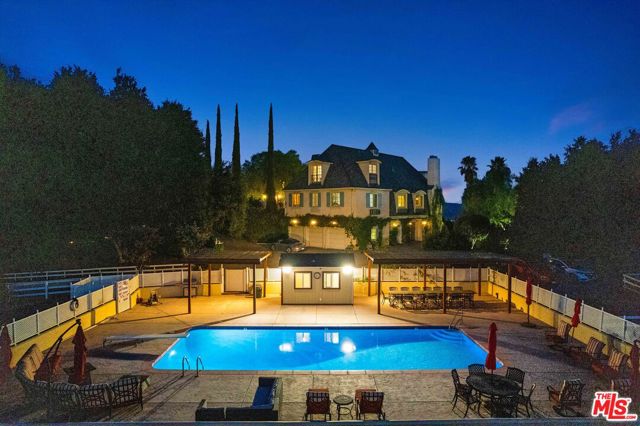
Los Angeles, CA 90066
3164
sqft5
Baths4
Beds Experience the epitome of modern luxury living in this newly constructed smart home in the heart of Mar Vista. This stunning 4-bedroom, 4.5-bath residence boasts all en-suite bathrooms, plus an additional 1,500 sq ft of outdoor living space including a primary bedroom balcony and an expansive rooftop deck with breathtaking 360-degree views. Designed with an emphasis on light, space, and contemporary sophistication, the home features a dramatic glass-encased foyer staircase and an airy open-concept floor plan framed by expansive windows for abundant natural light. The chef's caliber kitchen impresses with custom cabinetry, striking quartzite countertops, a large entertaining island, and a full suite of Thermador appliances. Enjoy stylish comfort in the sun-filled family room with a sleek Dimplex LED fireplace set in marble design porcelain. The spacious primary suite offers dual walk-in closets and spa-like bath with large shower, soaking tub, and elevated designer finishes. Nothing has been spared, this residence is thoughtfully curated with high-end amenities including solar panels, pre-wiring for home stereo and electric shades, an EV charger, and smart systems as well as extensive safety features with eight exterior security cameras and an automatic driveway gate. Located moments from Mar Vista's beloved farmers market, trendy dining, and premier local shopping, this home blends uncompromising luxury with effortless convenience.
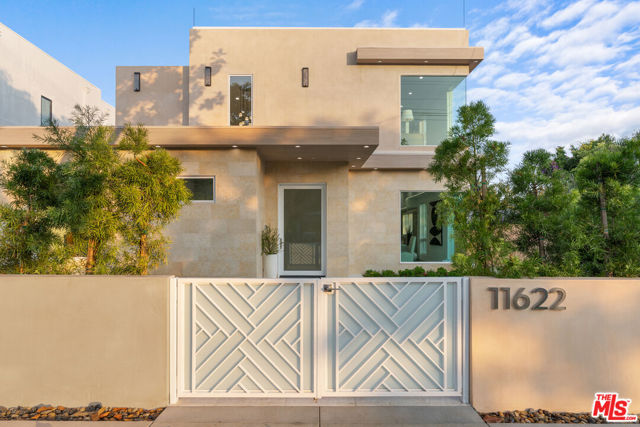
Laguna Beach, CA 92651
2469
sqft3
Baths4
Beds This spacious four-bedroom, four-bathroom home sits on a 2,460 sq. ft. footprint within a 5,650 sq. ft. lot, offering plenty of potential for customization. Well-constructed and full of character, the home boasts breathtaking views and is located just moments from the ocean, making it an ideal coastal retreat. While it needs some love to restore its full charm, the solid foundation and generous layout provide a fantastic opportunity to create your dream home. Whether you’re looking to renovate or simply enhance its existing features, this property is a hidden gem with endless possibilities. Come and see the views for yourself!
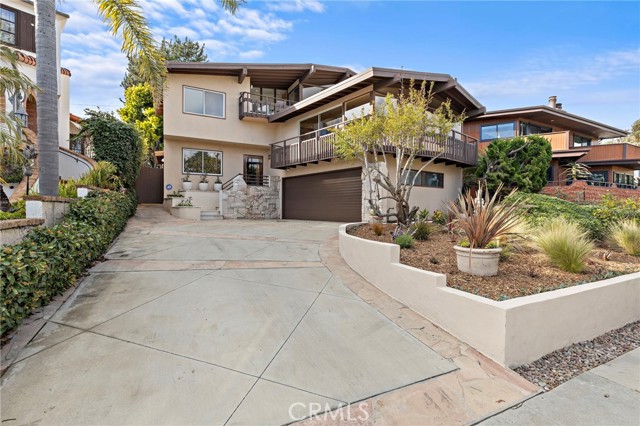
Laguna Niguel, CA 92677
6275
sqft7
Baths6
Beds This exceptional property in the prestigious Palmilla community, currently a to-the-studs as-is remodel with over $700,000 in materials and labor already completed, is a rare opportunity on a sprawling lot. While the city-approved plans for a reimagining of the interior design by Susan Thiel Design, exterior, and expansion of the previous footprint by approximately 351 square feet offer significant potential, those with a differing vision can take advantage of the blank-slate condition of the property and enjoy the breathtaking views of the hills and ocean while brining their vision to life. The floor plan encompasses a double-height great room, five bedrooms and a den inside the main residence, and a detached casita with a private entry. The gathering areas and the primary retreat boast commanding vistas and the spacious backyard with a wraparound patio features a large pool and spa, offering a multitude of entertaining options. A six car garage with additional driveway parking will thrill any automotive enthusiast. While featuring privacy, the location of this estate is within minutes of coveted local destinations, such as the Waldorf Astoria and Orange County’s famous beaches.

Los Angeles, CA 90049
2501
sqft4
Baths4
Beds Perfectly tucked away on a peaceful cul-de-sac in Mandeville Canyon, this exquisitely reimagined traditional home offers warmth, sophistication, and a seamless blend of classic charm with modern comfort. Step inside to discover soaring vaulted ceilings and sun-filled interiors that set a warm and welcoming tone throughout that exude an inviting elegance. The main level unfolds with a spacious formal dining area, a gourmet chef's kitchen, and a sunken living room centered around an elegant fireplace. The chef's kitchen showcases generous granite countertops, custom cabinetry, and seamless flow into the family room complete with built-ins, recessed lighting, and French doors that open to a serene outdoor sanctuary. A convenient downstairs bedroom and bath offer flexibility for guests or an ideal home office. Adjacent you will find a family lounge provides direct access to the backyard perfect for children or casual entertaining. Extensive windows and doors invite natural light and viewpoints of the lush backyard, creating a seamless indoor-outdoor connection ideal for entertaining. The interiors extend gracefully to the private backyard oasis, where lush landscaping frames a large swimmer's pool, a relaxing spa, and grassy yard ideal for lounging or gathering around the fire pit beneath the stars. Upstairs, three additional bedrooms offer comfort and tranquility, including a serene primary suite that captures the essence of Mandeville Canyon living. Every space feels calm, curated, and connected to nature. Additional features include Rose Uniacke lighting throughout, Waterworks plumbing and a coveted corner lot that offers both privacy and curb appeal. With ample garage space for parking or storage, this home perfectly blends functionality and style. A true Mandeville Canyon gem, this residence embodies the best of Southern California living, where comfort, beauty, and community come together.
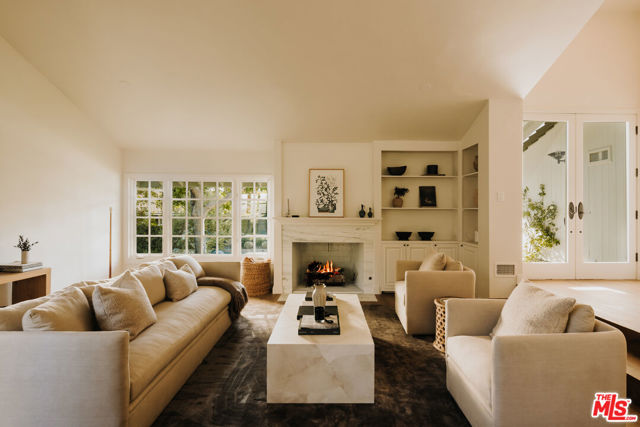
Beverly Hills, CA 90211
2720
sqft5
Baths5
Beds On a coveted Beverly Hills street, this beautifully renewed Spanish residence welcomes you with luminous natural light and majestic, high ceilings. Inside, the home's original Spanish allure unfolds throughout, showcasing thoughtful details from graceful arched windows to a sculpted fireplace that enhances the property's elegant architectural curves. The chef's kitchen is equipped with new stainless steel appliances and sophisticated finishes that support both everyday living and effortless entertaining. The primary suite is a serene sanctuary, with a generous walk-in closet, a luxurious standalone tub, and French doors opening directly to the backyard and resort-style pool. Airy, cheerful rooms transition seamlessly to outdoor spaces designed for leisure and social gatherings. A private guest house with its own kitchen and bath adds exceptional flexibility as a fifth bedroom, creative studio, or welcoming space for extended guests. Radiant with character, abundant light, peaceful ambiance, and genuinely comfortable design, this home embodies exceptional value in a truly desirable location.
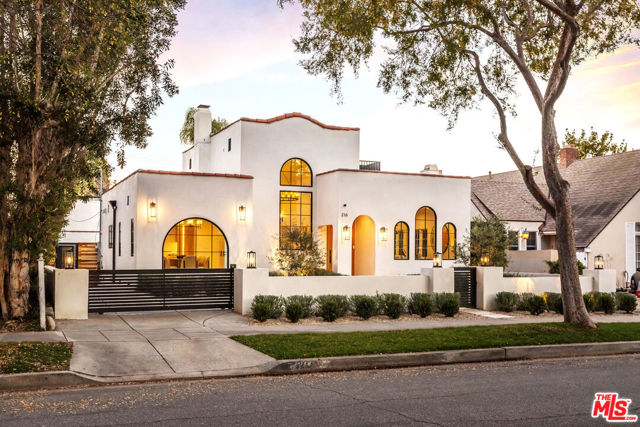
San Clemente, CA 92673
4142
sqft6
Baths4
Beds Perched above the Pacific in the prestigious, guard-gated enclave of Sea Point Estates, this extraordinary ocean-view sanctuary redefines coastal luxury. From the moment you enter through the dramatic foyer, you’re captivated by sweeping, unobstructed ocean panoramas and a grand staircase that immediately sets an elegant, awe-inspiring tone. Designed for both refined living and unforgettable entertaining, nearly every room is framed by breathtaking ocean views, creating a serene and ever-changing backdrop. The formal dining room invites memorable gatherings, while the living room, expansive den, and lavish primary suite—each warmed by its own fireplace—offer intimate spaces to relax in style. At the heart of the home, the gourmet kitchen is a chef’s dream, showcasing top-tier appliances, designer finishes, a sun-drenched breakfast nook, and panoramic ocean vistas that transform everyday meals into a luxury experience. The primary suite is a true coastal retreat, boasting wall-to-wall ocean views and a spa-inspired bathroom designed for pure indulgence. Thoughtfully appointed features elevate the home even further, including an upstairs bedroom with a Murphy bed for effortless guest accommodations, a downstairs bedroom with an oversized walk-in closet or storage space, a private sauna, and a vibrant game room for endless enjoyment. A sophisticated home office provides a quiet, elegant space to work while remaining connected to the beauty outside. Timeless elegance, modern comfort, and commanding ocean views converge in this rare offering—an exceptional opportunity to own a private retreat in one of the coast’s most coveted communities.
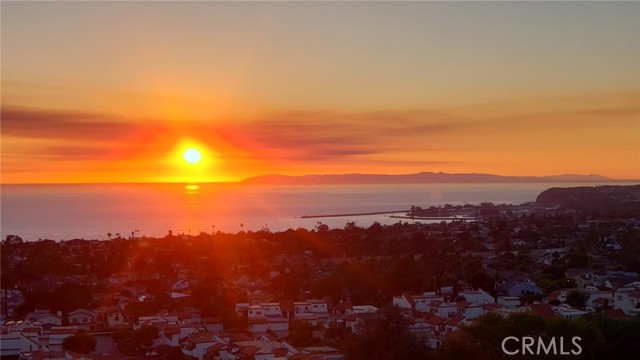
Page 0 of 0




