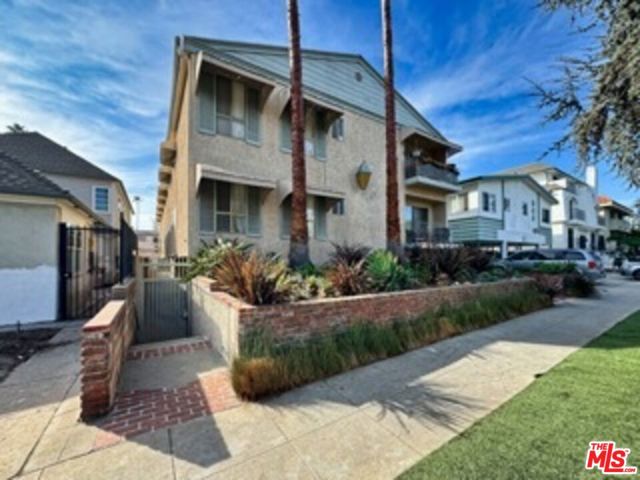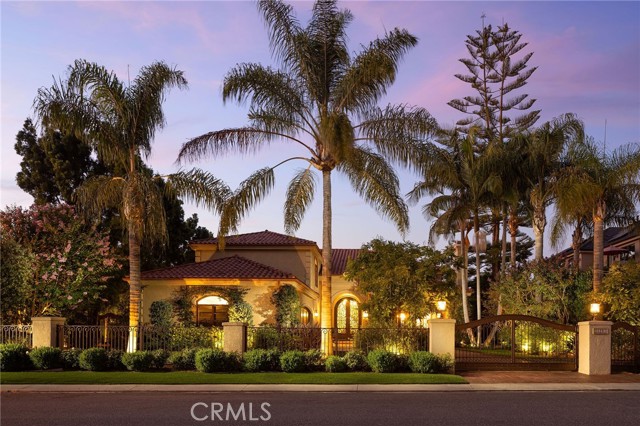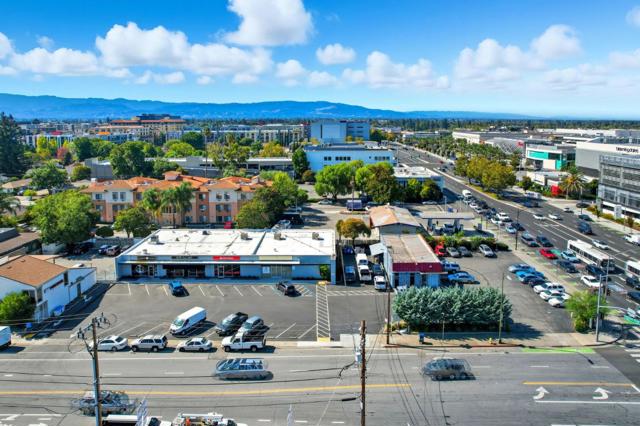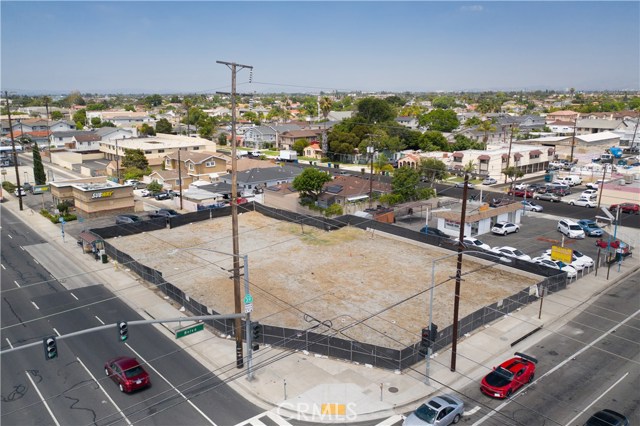search properties
Form submitted successfully!
You are missing required fields.
Dynamic Error Description
There was an error processing this form.
Santa Monica, CA 90403
$4,125,000
0
sqft0
Baths0
Beds We are pleased to offer for sale an incredible multifamily asset located at 854 9th Street in the heart of LA's famed beach city of Santa Monica. Originally built in 1968, the building boasts an incredible unit mix consisting of all very large 2-bedroom and 1-bedroom floor plans. Each of these units is spacious, has a terrific layout, and offers an abundance of natural light. Perfect for a long-term investor, the property has incredible rental upside, a secured entrance, ample on-site parking, as well as an on-site laundry facility. The unit mix includes (8) 2-bed, 2-bath units and (2) 1-bed, 1-bath units. Many of the interiors have been upgraded with hardwood flooring, stainless steel appliances, and granite countertops. Additionally, units feature charming built-ins and balconies. This is a fantastic trophy asset in an undeniably attractive location that will be a perfect addition to an investor's portfolio. A quick stroll to Montana Avenue, downtown Santa Monica, and the beach, this property is situated close to all Santa Monica has to offer. With incredible in-place income, enormous rental upside potential, and a secured tenant base, 854 9th Street gives buyers the unique opportunity to own a generational asset in one ofLA's most prized and coveted locations.

Laguna Hills, CA 92653
5018
sqft5
Baths5
Beds Set on a highly-desirable, cul-de-sac street in Nellie Gail Ranch, this custom-built, fully gated estate achieves a rare blend of elegant grandeur and relaxed California living. Framed by lush landscaping, the half-acre grounds create a private backdrop for hosting and relaxed daily living. Cook at the outdoor kitchen, linger by the saltwater pool or spa, then wind down on the patio or private deck as the day cools. Inside, an ideal floor plan combines dramatic scale with thoughtfully arranged spaces. A soaring two-story family room with wet bar flows out onto the exterior, while the executive library finished in custom oak woodwork lends warmth and sophistication. The chef’s kitchen features a large center island, ample storage, and direct connection to formal dining and outdoor entertaining areas, making it a natural hub for gatherings. Five bedrooms include a main-level suite, a versatile upstairs office/bedroom with Jack-and-Jill bath to an adjoining bedroom, another ensuite with Toto washlet and generous primary suite. The primary bedroom is a private retreat with a spacious walk-in closet, custom window coverings, large walk-in closet and a marble-finished luxe bath. Artisan details are found throughout, including crown molding, custom cabinetry, and finely-styled spaces such as the powder bath and laundry room, each with onyx countertops and thoughtful finishes. Upgrades ensure your peace of mind, including Pella windows, newer HVAC systems, a full-house PEX repipe, water conditioning system, and hardwired security. Outdoor living is highlighted by a saltwater pool and spa, expansive sundeck, Fire Magic BBQ with quartzite bar, multiple patios with heaters and fans for year-round enjoyment and direct access to the horse trails. The grounds even include a gated dog run for pets and an herb garden for your green thumb. Life in Nellie Gail Ranch offers a unique blend of privacy and exceptional community amenities including expansive trails, swim, tennis, and pickleball access, along with neighborhood events and security, all with low quarterly dues. Enjoy convenient access to freeways, top-rated schools, shopping and dining, and world-class beaches. This is California living at its finest, with room to gather and room to unwind.

San Jose, CA 95128
0
sqft0
Baths0
Beds 319-325 S. Monroe Street is a multi-tenant retail center 100% leased to four tenants. The building measures approximately 7,680 square feet and is situated on a 0.38-acre parcel. The building improvements are masonry block construction with plate glass and anodized aluminum frame storefronts. There are 18 on-site parking spaces for a ratio of 2.34 per 1,000 SF. The parking lot was recently sealed and striped and the roof had a new covering applied in 2025. The property is in excellent condition and has been well maintained by the owner. The site is located across Westfield Valley Fair and Santana Row, which are two of the most successful retail developments in Northern California. Westfield Valley Fair has 2.2 million square feet of retail space and is leased to more than 200 stores and 50 restaurants, including luxury retailers such as Balenciaga, Versace, Louis Vitton, Gucci, Prada, Burberry, Dolce & Gabbana, and Patek Phillipe. The shopping center went through a $1.1 billion expansion in 2020 that added 500,000 square feet of space. Santana Row has about 90 shops and restaurants in nearly 500,000 square feet of space. Major tenants include Crate & Barrel, Lululemon, Nike, The Container Store, Tesla, Sephora, and Rivian.

Lafayette, CA 94549
3735
sqft5
Baths4
Beds Welcome home to this Trail neighborhood retreat. Re-built by renowned builder Jeff Momsen and refreshed in 2025 by Emerson Grace Design, this single-level home blends California charm with modern updates. Step inside to find open-concept living where French doors flood rooms with light and open onto multiple outdoor spaces. The chef's kitchen features custom cabinetry, beautiful countertops, artisan backsplash, and premium appliances. Hip banquette seating invites lingering coffees while the family room keeps everyone connected. An oversized bonus room with pool access is perfect for movie nights. Custom closets, refreshed bathrooms, and two fireplaces with honed marble surrounds add elegance throughout. Outside, the upgraded saltwater pool and spa, built-in grill, generous patios, and pristine lawn create your private resort. The charming cabana offers endless possibilities—office, studio, sanctuary. Steps from Lafayette-Moraga Trail, minutes from downtown boutiques and restaurants, close to Walnut Creek, zoned for Acalanes High School, with easy San Francisco access.

Oakland, CA 94618
3655
sqft5
Baths4
Beds Whoever said “the best views of San Francisco are from Oakland” had this home in mind. It looks across the Bay at the City, Golden Gate, Bay Bridge and Mt. Tam. The kitchen, dining area and living room all look out through 10-ft floor-to-ceiling windows and sliders. The deck is an entertainment hub (with an elite speaker system) for gatherings large and small. The open-concept kitchen has every amenity, including a La Cornue range, Gaggenau steam oven, custom cabinetry, Neolith counters and an island (with seating for 3 at a breakfast bar). A spacious pantry and wine cellar sit adjacent. The Duchateau flooring throughout looks like new. The home offers 4 BRs and 4-1/2 BAs. The bedroom on the lower level is ideal for guests. Upstairs are 3 bedrooms with private baths. The principal suite has unobstructed views of the Bay (as does the adjoining bedroom). Its bath has an oversized rain shower, heated towel racks, soaking tub and dual sinks, all under skylights. Family and friends will gather in the spacious living room, warmed by an oversized fireplace and radiant heating. A well-appointed office on the main floor makes work from home a pleasure. The home also offers a spacious and peaceful garden, 20 solar panels and a car-charging station in the garage.

Carlsbad, CA 92008
3158
sqft4
Baths3
Beds Just steps from the sand this ocean-view coastal retreat delivers the best of Carlsbad living—morning walks to the beach, salty breezes on the patio, and sunset views that never get old. Designed for effortless, elevated living, the home pairs privacy and “lock-and-leave” convenience with true luxury craftsmanship: Fleetwood windows and doors, solid wood oak and porcelain tile flooring, an in-home Garaventa Lift elevator, clean effortless finishes offer a warm, modern tone. The home is 3158 square feet, 3 bedrooms 2 full, 2 half baths. The 3rd bedroom, 1/2 bath is detached with a garage, could be private office, playroom or art studio. At the heart of the home, a chef’s kitchen shines with Wolf appliances (steam oven, oven, 5-burner cooktop), Sub-Zero refrigeration, and a Miele dishwasher—anchored by a heat-tolerant soapstone countertop and a showstopping cast-glass island inspired by the beach itself. Custom, locally made cabinetry is featured throughout (kitchen, baths, and laundry), adding a level of detail you can feel in every room. Unwind in spa-caliber baths with designer fixtures, Toto toilets, a freestanding soaking tub, and custom cast-glass shower enclosures. Practical upgrades include an on-demand water heater with timed recirculation and a Tesla charger. Outside, the property features drought-tolerant landscaping designed to thrive without irrigation—perfect for coastal ease with low maintenance.

Rancho Mirage, CA 92270
4346
sqft7
Baths5
Beds This exceptionally designed, ultra-private contemporary home was completed in 2022 and is set on a three-fourths-acre lot. The property features a generous motor court with a motorized entry gate, an ideal southern orientation that captures spectacular mountain views, and a home that represents a compelling blend of modern architecture, thoughtful layout, and resort-style living.Entering through the pivoting glass front door, a grand entry hall leads to the sophisticated and inviting central living space beyond. Both comfortable and visually striking, this area features vaulted ceilings, clerestory windows, a well-appointed wet bar, and a generous living area centered around a wide horizontal fireplace accented with bookended marble and contemporary wood detailing. The open dining room and chef's kitchen extend beyond, with the kitchen offering a full suite of Thermador appliances, light gray modern wood cabinetry, a substantial eat-in prep island, and a butler's pantry.In the living room, a wall of sliding glass doors pocket away, allowing for a seamless connection between the interior and the covered outdoor living and dining areas. A wood-accented overhang with a professional misting system provides shade while framing elevated views of the Sean Lockyer-designed landscape and the mountains beyond. The backyard is thoughtfully arranged with an outdoor kitchen, a fire-pit conversation area, and a detached casita with an en-suite bath. The casita also includes a pool bath accessible from the exterior, offering added convenience for guests.Within the main residence, the tranquil primary suite enjoys direct access to the rear covered patio and pool areas, along with serene mountain views. The spa-inspired en-suite bathroom features dual vanities, a large walk-in shower, a soaking tub, and a spacious walk-in closet. Three additional bedrooms are located within the main home, each with its own en-suite bathroom. A generous media room, guest powder bath, and a bonus room positioned off the motor court at the far end of the two-car garage provide additional flexibility. This bonus space could serve as an optional sixth bedroom, home gym, or office.Located just minutes from premier shopping and dining, this contemporary estate also offers the opportunity to be purchased furnished, with furnishings available outside of escrow per inventory.

Rancho Mirage, CA 92270
4631
sqft6
Baths5
Beds Welcome to Bravo 7, located in the heart of Tamarisk, in Rancho Mirage. This private enclave of seven curated luxury homes by architect James M. McEachern is now hitting the market for the first time. This luxury residence at Bravo 3 boasts an oversized pool with two tiled Baja shelves and a step-down bar area with a fire pit. Upon entering through the pivoting glass door, you will be greeted by an impressive interior featuring soaring ceilings, fold-away glass doors, imported polished marble from Spain, and sleek custom cabinetry imported from Germany. The bathrooms and kitchen are adorned with high-quality Hansgrohe fixtures. The spacious great room, complete with a linear fireplace, is perfect for hosting grand-scale gatherings and seamlessly connects to the kitchen, backyard, and pool area. The estate offers 5 ensuite bedrooms and 5.5 baths, equipped with Fleetwood doors and windows, Miele appliances, smart-home lighting and communication systems, and luxurious Italian cabinetry in the primary suite's walk-in closets. Other notable features include illuminated bath mirrors, solar power, and a 3-car garage with epoxy flooring. This prestigious residential collection is conveniently located near The Ritz-Carlton Resort & Spa, Sunnylands, Palm Springs International Airport, luxury shopping, and fine dining.

Westminster, CA 92683
0
sqft0
Baths0
Beds LOCATION, LOCATION, LOCATION. We are pleased to present to you this extraordinary opportunity in Orange County. This commercial hard lit corner lot is situated right on Beach Blvd (High Way 39). This is a great opportunity for Investor or Developer who desires heavy traffic flow & big potential for business. Surrounded by strip malls & luxury car dealers. Perfectly located on the North East corner of Beach Blvd & Bolsa Ave. High traffic counts & extremely high street visibility from all four corners of the intersection. This commercial property offers approximately 17,448 square feet lot. It is on a main intersection of Westminster with high VPD & approximately 1 mile from the Westminster Mall. Dense Retail Corridor – log is conveniently located by Little Saigon & Huntington Beach. Well Located & Visible – Hard corner & less than one-mile from 405 Freeway. This property could be just what you have been looking for. With this ideal location, you are close to multiple freeway options, surrounding communities & commerce. Bring all offers! ***Buyer to verify all information whether the info is in the MLS or not in order to satisfy themselves through city planning for any building Permit requirements & zoning details. Buyer(s) to verify all MLS information including square footage, easements, zoning, etc… This is a vacant lot with no building structure on the lot. ***

Page 0 of 0




