search properties
Form submitted successfully!
You are missing required fields.
Dynamic Error Description
There was an error processing this form.
Somis, CA 93066
$4,100,000
6787
sqft8
Baths7
Beds Architectural Luxury with Ocean-Island, Golf Course & Sunset Views! Privately gated community and perfectly positioned above the 17th fairway of The Saticoy Club, this extraordinary Somis estate captures the very best of California architecture, design, and lifestyle. With panoramic views of the Pacific Ocean, Channel Islands, and the club's lush greens, 4941 Northridge Drive is both a sanctuary and a statement of artistry.Inspired by Frank Lloyd Wright's philosophy of organic design, this nearly 6,800-square-foot residence blends natural materials, clean lines, and walls of glass that dissolve the boundary between indoors and out. Inside, polished concrete floors, rich wood tones, and designer lighting create a warm yet sophisticated aesthetic. The main home features six ensuite bedrooms, while a separate one-bedroom guest house provides a fully self-contained retreat for family, guests, or creative pursuits. The moment you enter, art and architecture take center stage. A 10-foot-tall glass sculpture anchors the entry, transforming everyday living into a gallery-quality experience. A custom glass staircase becomes a floating work of art, capturing light and view lines throughout the main level. The heart of the home is the expansive great room, where floor-to-ceiling glass walls and sliding doors frame dramatic island, mountain and golf course vistas, blurring the line between inside and out. Adjacent to the main living area, the chef's kitchen impresses with dual illuminated glass islands, professional-grade appliances, and warm natural finishes that make entertaining effortless. Downstairs, a state-of-the-art theater room offers cinematic immersion with a solid soundproof walnut door, blackout shades, and studio-quality acoustics, the perfect retreat for movie nights or game day. For the baseball enthusiast, the home carries a touch of Americana. Authentic bricks from Chicago's historic Wrigley Field are artfully integrated into the design, forming the ceiling of the bar area and the patio in front of the home. It's a masterful blend of art, architecture, and personal heritage woven into one exceptional estate.Upstairs, the primary suite offers a spa-like escape with a freestanding tub, steam shower, radiant heated floors, and a private balcony capturing endless sunsets. Upstairs, three ensuite secondary bedrooms are accompanied by a meditation room, a second family room/flex space, a home office area, and an additional laundry zone for ease and convenience. Additionally, downstairs, two ensuite bedrooms currently serve as a music room and gym, while the convenient pool-access mudroom includes a dog-washing shower, lockers for guests, and a dedicated laundry area.Outdoors, the experience is pure California featuring a resort-like setting ideal for entertaining, a full Viking kitchen and pizza oven, saltwater pool and spa, two fireplaces, and lush, drought-tolerant landscaping with raised garden beds. The four-car garage with custom glass doors includes a car lift for additional vehicle or storage capacity, perfectly suited for the collector or enthusiast. Modern conveniences such as a Siemens whole-home generator, soft water system, and fully owned solar panels ensure efficiency, comfort, and peace of mind year-round.Overlooking The Saticoy Club, Ventura County's premier private country club and host to U.S.G.A. Championship Qualifiers and SCGA Amateur Championships--this home offers unmatched privacy, prestige, and beauty in one of the area's most desirable settings.Just minutes from Santa Rosa Valley and an easy drive to Ventura Harbor, Hollywood Beach, Ojai, Santa Barbara, and Westlake Village, 4941 Northridge Drive redefines California luxury living -where architecture, artistry, and lifestyle meet in perfect harmony. All that's missing is you!
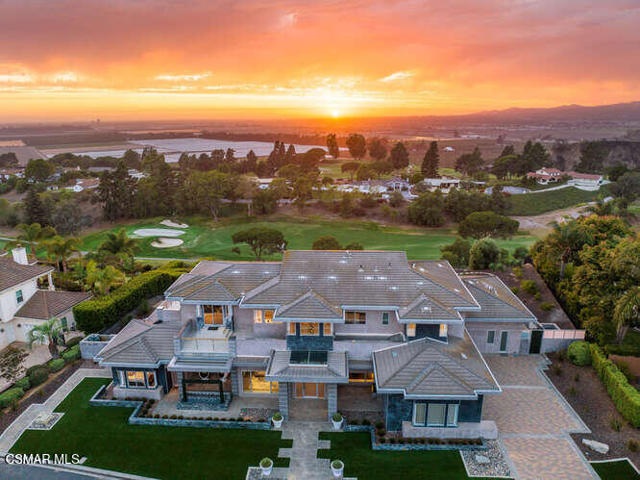
Los Angeles, CA 90069
4000
sqft6
Baths5
Beds Prime Sunset Strip, breathtaking VIEWS. Experience the pinnacle of luxury living in this meticulously remodeled home, completed in 2025. This stunning residence seamlessly blends modern sophistication with unparalleled comfort, offering an exceptional lifestyle opportunity in a neighborhood favored by celebrities. The home features five bedrooms, five bathrooms, plus an office, a powder room, and a dedicated movie theater ensuring ample room for relaxation and entertainment. Indulge in breathtaking panoramic views from multiple private decks. The residence is equipped with a state-of-the-art Control4 smart home system, seamlessly integrating with stylish modern decor for ultimate convenience and efficiency. Enjoy the convenience of two enclosed parking spaces and additional parking in the private driveway. There's even potential to add a roof deck (buyer to verify all details and buildability). Don't miss out on this incredible opportunity. **attached junior ADU** The home is available to purchase with beautiful furniture!
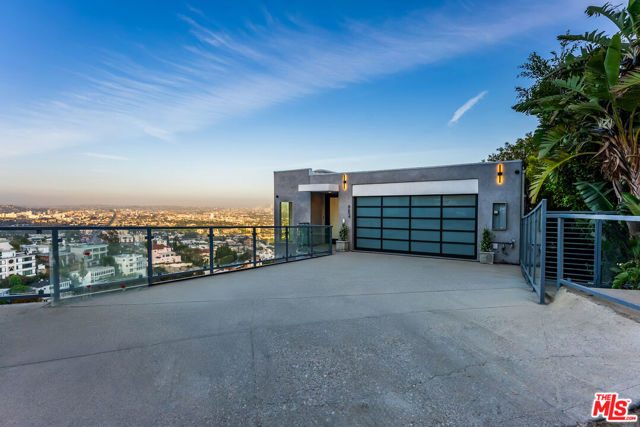
Los Angeles, CA 90018
0
sqft0
Baths0
Beds We are pleased to present 4023-4027 W. 28th Street, a 19-unit multifamily opportunity located in the heart of West Adams. The offering comprises two adjacent apartment buildings situated on separate parcels, totaling 19 units across approximately 14,650 square feet. The unit mix includes four (2-bedroom, 1-bath), fourteen (1-bedroom, 1-bath), and one (2-bedroom, 2-bath + den) units. Combined, the parcels span approximately 16,480 square feet and are zoned LAR3. This investment is being offered at an attractive 7.4% cap rate and 9.29 GRM. The properties currently generate nearly $441,000 in gross annual income, with an additional $70,000 in potential rental upside. The strong existing cash flow supports the opportunity to leverage high loan-to-value financing while preserving consistent income. West Adams continues to experience significant growth and revitalization. Ongoing development and planned improvements along West Adams Boulevard enhance the long-term value and stability of this asset, making it a compelling investment in a rapidly evolving submarket.
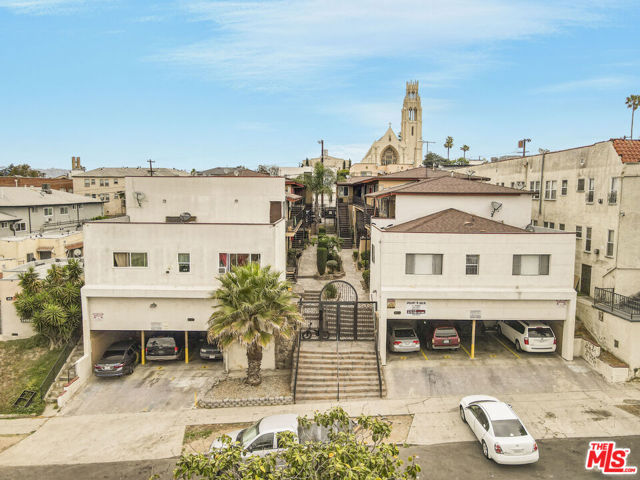
Costa Mesa, CA 92627
3620
sqft5
Baths4
Beds Beautifully constructed in 2018 by Melia Homes, this modern coastal residence sits within an exclusive enclave of just twelve homes. Every detail of this two-story, 3,600-square-foot home has been thoughtfully enhanced by its current owner, blending refined design with resort-style living. Inside, the first floor is entirely clad in wide-plank white oak flooring and framed by 10-foot ceilings. A downstairs bedroom with separate entrance offers flexibility for guests or a home office. The open-concept layout flows seamlessly from the kitchen to the dining and living areas, where wall-to-wall sliding glass doors open on two sides—creating an effortless indoor-outdoor connection to the entertainer’s backyard; Newly reimagined & completed by Pool Logic in 2022 it is a true private resort. The Pebble Tec pool, shimmering with an abalone and mother-of-pearl blend, features built-in seating, a shallow sun shelf for in-water lounging, and a waterfall-edge spa constructed from solid marble slabs with a spillover design. Entertain beneath the stars with a Fontana pizza oven, flat-top grill, outdoor refrigerator, and outdoor shower—all framed by a modern fireplace and 3D illuminated wall art that transforms the space after dark. The chef’s kitchen is outfitted with an all-stainless KitchenAid appliance suite, including a built-in refrigerator and freezer, six-burner stove, and double oven, along with a built-in Bosch espresso maker and a striking 120-bottle glass wine wall adjacent to the dining area. Upstairs, a spacious bonus living room provides additional space for relaxation & entertainment while wired speakers throughout, Arteriors designer lighting, a Nest smart home system, and remote-controlled shades complete the elevated interior experience. Set within one of Eastside Costa Mesa’s most desirable areas, 311 Costa Bella Court delivers the perfect balance of modern design, privacy, and resort-quality amenities—every element thoughtfully curated to create a one-of-a-kind home experience.
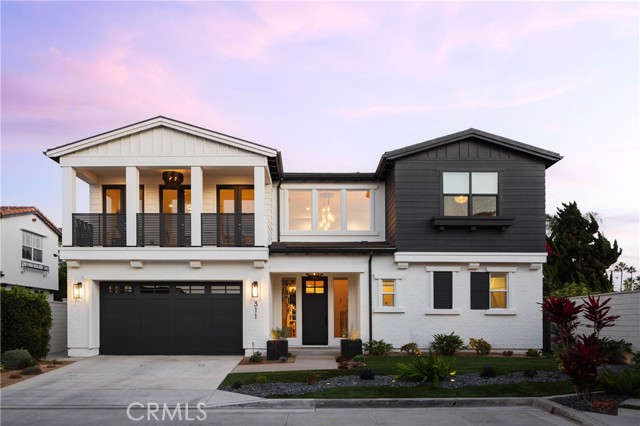
Paso Robles, CA 93446
5670
sqft6
Baths8
Beds Welcome to your own slice of Paso Robles wine country — where life moves a little slower, the sunsets linger a little longer, and every day feels like a celebration. Tucked away on 85 acres of rolling vineyard land, this one-of-a-kind family estate is so much more than a home — it’s is currently a fully operational winery and a peaceful retreat all in one. With 57 acres of meticulously cared-for vines producing 11 distinct varietals, this property captures the very best of California wine country living. Plus 12.5 acres of usable land, great for your next Agricultural endeavor. As you pass through the gated entrance, sweeping views unfold before you — golden hills, vines, and that unmistakable sense of serenity you only find out here. At the heart of the estate is a warm and welcoming home that was remodeled in 2013. The tasting room — the perfect place to relax with friends, enjoy a glass of wine, and if not interested in owning the business one can lease the tasting room. Great income. Three homes are nestled across the property, each with its own charm and character. The main residence offers 2,736 sq. ft. of elegant yet comfortable living space, with 3 bedrooms, 3 bathrooms, and a spacious 3-car garage. The gourmet kitchen — a dream for any cook — flows easily into the open living and outdoor spaces, making entertaining effortless. Step outside to a sparkling pool and a covered patio complete with a grand fireplace and cooling fans — the perfect spot to unwind as the sun dips below the vines. The second home (1,782 sq. ft.) offers 4 bedrooms and 2 bathrooms — ideal for guests, extended family, or a vacation rental. The two-story Dunn barn (1,152 sq. ft.) adds even more flexibility, featuring a cozy 1-bedroom, 1-bathroom layout that can serve as a guesthouse, caretakers quarters, or a rental. Beyond the homes, this property is fully equipped for a thriving winery business. You’ll find dedicated buildings for winemaking and bottle storage, a 3,000 sq. ft. agricultural barn for car collectors, equipment, and all the infrastructure needed for future growth. With a 10,000-case production permit, excellent AG well and deer fencing to protect the vines, everything is in place for continued success. More than a property, this is a lifestyle. The property currently hosts the Barr Estate Winery, a boutique operation. This listing is for the real estate only, though the business can be included for purchase if desired.
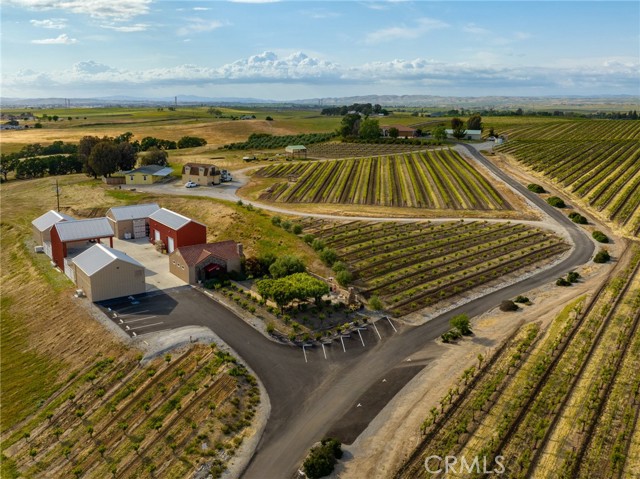
Tustin, CA 92782
4100
sqft5
Baths5
Beds Escape to the Emerson Estate – A Luxury Retreat in Peters Canyon Welcome to your private hillside haven. The Emerson Estate is more than a home—it’s a destination. Overlooking the rolling hills of Peters Canyon, this luxurious retreat offers endless views, a resort-style pool and spa, and a fun water slide the whole family will love. Spend your evenings by the fire, enjoy outdoor dining at the custom BBQ island, or simply unwind as the sunsets over the canyon. Inside, the open-concept gourmet kitchen features stainless steel appliances, granite counters, and a large island perfect for gathering. Every detail of this home radiates warmth and charm—from the hardwood floors and crown molding to the elegant wainscoting and custom cabinetry. Upstairs, you’ll find four inviting bedrooms and a spacious bonus room, while the downstairs office provides the perfect space to focus or create. The master suite feels like a private retreat, complete with a fireplace, balcony, and spa-style bath with soaking tub and seamless shower. Enjoy luxury touches throughout: Tesla solar, EV charger, cinema room, wine cellar, bifolding glass doors, and in-room refrigerators for ultimate comfort. This home has it all—style, sophistication, and soul. Seller will consider lease to own.
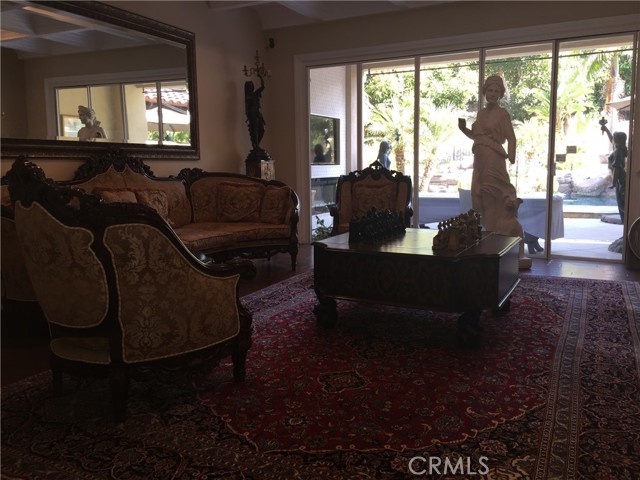
Victorville, CA 92395
0
sqft0
Baths0
Beds First Class Industrial Building located in the heart of Victor Valley on 2 acres of prime land in the City of Victorville. Metal building with nice build out of offices on the first floor and a large workshop area. Originally built for and used as an autobody repair shop since 1997. Large fenced area, generous parts storage area upstairs was built out as additional office space but is not currently permitted. Property is in good condition and would be a great owner occupant facility or investment opportunity.
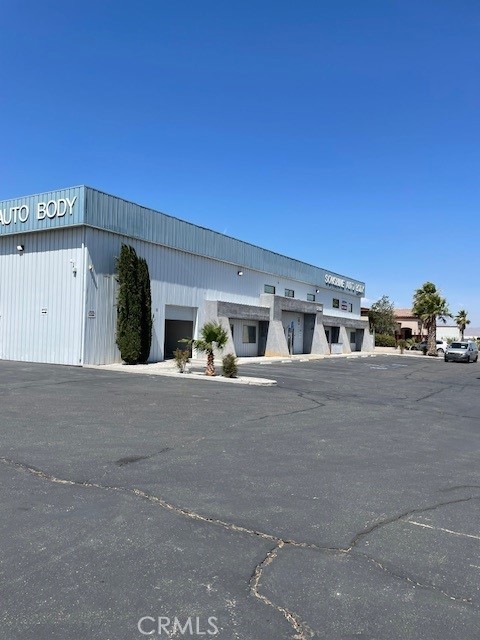
Encino, CA 91436
4400
sqft6
Baths4
Beds Extraordinary opportunity to own a home that stands as the pinnacle of sophistication and privacy in the heart of Encino. This breathtaking estate features expansive 180° panoramic views and offers an exceptional luxury living experience. From the moment you step inside, you’ll be captivated by soaring ceilings, elegant finishes, and an abundance of natural light filling open, inviting spaces. This tastefully upgraded residence offers 4 spacious bedrooms and 6 beautifully appointed bathrooms, all situated on approximately 0.41 acres of meticulously landscaped grounds. Multiple fireplaces throughout the home add warmth and timeless ambiance, perfectly complementing the refined craftsmanship evident at every turn. The chef’s kitchen is a masterpiece of both style and function, flooded with natural light and designed to accommodate everything from everyday family meals to upscale entertaining. The expansive windows provide sweeping views of the serene, lush surroundings, creating a seamless indoor-outdoor living experience that elevates your everyday lifestyle. Retreat to the luxurious primary suite, which offers a spa-like bathroom, a generous walk-in closet, and an exclusive in-bedroom hot tub—a perfect sanctuary for relaxation and indulgence. Step outside to your private resort, where a stunning pool becomes the centerpiece of an awe-inspiring backyard. The panoramic scenic views form a tranquil backdrop for lounging or entertaining guests in the spacious, elegantly designed outdoor BBQ and entertainment area. This unique Encino estate offers not only unparalleled privacy and sophistication but also a flawless combination of comfort and resort-style luxury. Every detail, from exquisite design elements to pristine condition, makes this home truly unforgettable. With views, views, and more views, this outstanding property delivers everything you’ve been searching for and more. Don’t miss the chance to experience this exceptional residence firsthand. Schedule your private showing today and step into the lifestyle you deserve.

, 19400
5000
sqft5
Baths5
Beds The stretch between Athens and Cape Sounio, named Coast of Apollo, is about 27 miles long. It is the most sought after area for luxurious living, with clean water most picturesque beaches, majestic sunsets, unsurpassed nightlife, 5 star resorts, golfing, gourmet dining, fishermen's tavernas, true Paradise, yet so close to the Metropolis that is Athens and this is why it is called the Greek Riviera. Agia Marina is a resort little town, midway between Athens and Sounio, 15 minutes from the International Airport and 30 minutes from Downtown Athens. This super luxurious Villa in Agia Marina, boasts about 5,000 sq feet of space, on approximately acre of land, with unobstructed panoramic views from every window. 5 bedrooms, 5 luxurious bathrooms, gourmet kitchen with 2 stoves, 2 fireplaces, laundry, maid's, guesthouse, cellar, pool, spa, parking for up to 20 cars, and all the modern amenities that anyone can wish for. Built with the absolute highest quality materials.
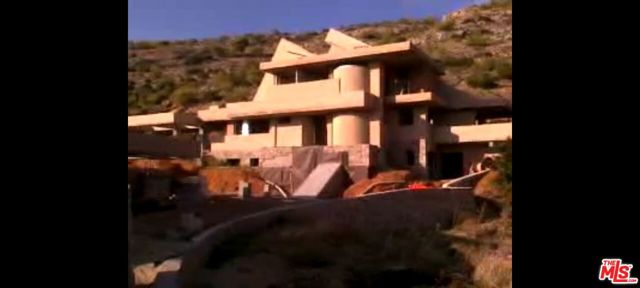
Page 0 of 0




