search properties
Form submitted successfully!
You are missing required fields.
Dynamic Error Description
There was an error processing this form.
Newport Coast, CA 92657
$4,095,000
2762
sqft3
Baths4
Beds Located within the prestigious gated community of Campobello, this beautifully upgraded residence is being offered for the first time since its original construction and offers an ideal blend of space, comfort, and coastal charm. Spanning approximately 2,762 square feet, the home makes a striking first impression with soaring 18-foot ceilings and an abundance of natural light. The open-concept layout flows effortlessly from the formal living room to the dining area, while the updated kitchen, with quartzite natural stone counters, a Wolf cooktop, double ovens, stainless steel appliances, and soft-close cabinetry, opens to a spacious family room with a cozy fireplace, perfect for everyday living and entertaining. The backyard is equally inviting, featuring a built-in BBQ area and ample space to relax or gather with friends. A desirable main-level bedroom with French doors opens to the gated front patio, perfect as a guest suite, home office, or multi-generational space. Upstairs, three generously sized bedrooms include a luxurious Master/primary suite with a spa-inspired bath featuring a standalone soaking tub, separate shower, and a large walk-in closet. The two upstairs secondary bedrooms and the downstairs bedroom enjoy corridor, peek-ocean, and city light views. Additional highlights include quartz countertops in the bathrooms, custom tile work, and access to Campobello’s private pool and spa. Residents also enjoy Newport Coast Master Association amenities, including a Junior Olympic pool, spa, clubhouse, BBQ areas, tennis, pickleball, basketball courts, and expansive parks and playgrounds. Moments to 1,000s of acres of CA state protected land with scenic hiking and biking trails, sports park, Fashion Island, freeway access, award willing schools, and world class beaches, live the good life that Newport Coast has to offer.
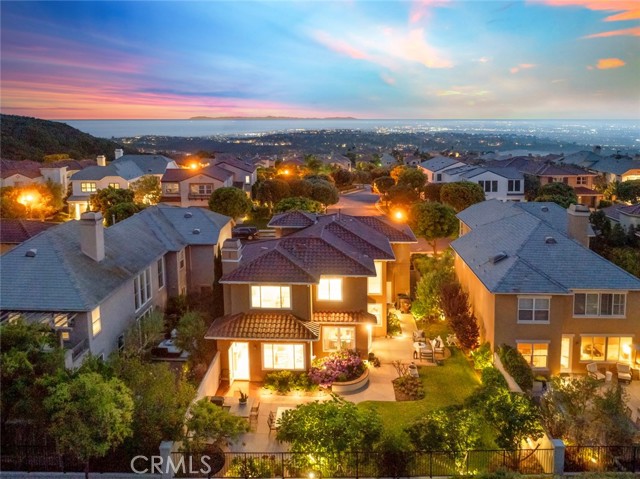
Anaheim, CA 92804
0
sqft0
Baths0
Beds 1774 - 1780 West Juno Avenue is a well-maintained 14-unit multifamily investment located in a desirable residential pocket of Anaheim, California. The property consists of two adjacent parcels, each improved with a 7-unit apartment building, offering investors scale, operational efficiency, and long-term ownership appeal. The unit mix is comprised of 8 one-bed/one-bath units and 6 two-bed/one-bath units, catering to strong and consistent tenant demand in the Anaheim rental market. Units feature dual-pane windows and security doors, while residents benefit from 2 on-site laundry facilities and ample garage parking, totaling 14 garage spaces across a combination of two-car and single-car garages. The property is stabilized and professionally managed, with in-place rents at or near current market levels, providing dependable cash flow from day one and minimizing near-term operational risk. The dual-parcel configuration further enhances long-term hold appeal and provides ownership with a level of flexibility that is rarely available for assets of this size. 1774 - 1780 West Juno Avenue is ideally positioned within walking distance of neighborhood-serving retail and local schools, while also offering convenient access to the Anaheim Resort District and major employment centers. Proximity to Interstate 5 ensures seamless connectivity throughout Orange County and greater Southern California, reinforcing the property’s broad tenant appeal. This offering represents a rare opportunity to acquire a stabilized, well-located Anaheim apartment property with durable fundamentals and long-term ownership appeal in one of Orange County’s most established rental markets.

Los Angeles, CA 90025
0
sqft0
Baths0
Beds The Corinth Apartments are a well maintained rent controlled property located in the City of Los Angeles in West Los Angeles. Built with beautiful European architecture this property presents an astute investor a reposition opportunity as there is approximately 10% upside in rents.
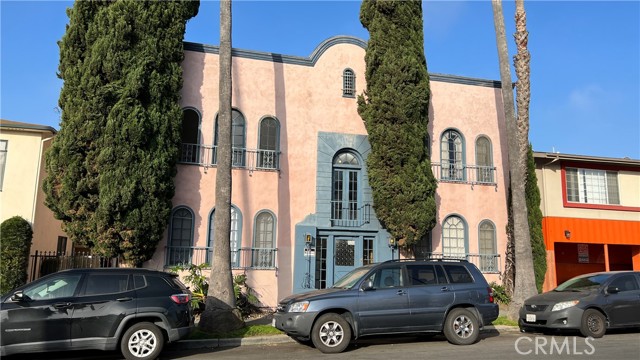
Irvine, CA 92602
4058
sqft5
Baths4
Beds Behind the prestigious gates of The Groves at Orchard Hills, this distinctive residence showcases breathtaking designer finishes that set it apart from every home in its class. Flooded with natural light, the spectacular open layout features soaring ceilings, wrought-iron accents, rich wood flooring, and dramatic beams, creating an inviting space for both luxurious family living and grand entertaining. The chef-inspired kitchen is a true showpiece with sleek white cabinetry, custom countertops, high-caliber stainless appliances, and a large center island overlooking the great room, dining area, and conservatory. Accordion bi-fold doors blur the line between indoors and outdoors, opening to a spacious backyard designed for gatherings and relaxation. The primary suite offers a serene retreat with a spa-like bath and dual walk-in closets, while the generous secondary bedrooms each include en suite baths. A versatile bonus room, upstairs laundry, and an extended main-floor bedroom with private bath ensure functionality and flexibility for modern living. Premium upgrades include Custom window treatments & premier shade system, alarm system & surround sound, Tankless water heater & paid off solar panels, Built-in EV charger in the 3-car tandem garage. The backyard oasis is equally impressive, featuring California room, an open artificial grass play area with mini golf green, a wood-paved entertainment space, and a natural stone wall fountain for tranquil ambiance. This turn-key home is complemented by Orchard Hills’ world-class amenities: multiple pools, a clubhouse, parks, hiking trails, basketball and tennis courts, and proximity to award-winning schools and the vibrant Orchard Hills Shopping Center. Don’t miss this rare opportunity to enjoy resort-style living in one of Irvine’s most prestigious neighborhoods!

Irvine, CA 92618
4209
sqft6
Baths5
Beds Positioned on an elevated lot in the highly desirable Portola Springs community, 29 Small Grove sits on an approximately 10,454 square foot lot, offering open surroundings, a spacious yard, and a view orientation that is less commonly available in Irvine. The residence provides approximately 4,200 square feet of living space with 5 bedrooms and 6 bathrooms, including a bedroom and bathroom on the main level, along with additional flexible living or bonus areas. A standout feature of the home is its open front exposure, with no directly facing neighboring residences, creating a sense of openness upon arrival. The front yard features mature avocado trees, adding character, greenery, and privacy. Also located toward the front of the property is a bedroom with its own bathroom and a separate exterior entrance, offering flexibility for guests, extended family, or private use while remaining part of the main residence. The rear yard offers usable outdoor space suitable for everyday enjoyment or entertaining, with potential for personalization. Large windows and sliding doors provide natural light and create a comfortable connection between interior living spaces and the outdoor areas. Residents enjoy access to Portola Springs community amenities, including parks, pools, trails, and recreational areas. Conveniently located near shopping, dining, and major transportation routes, and within the Irvine Unified School District. Buyer to verify all information including square footage, lot size, views, school assignments, HOA details, and property features.
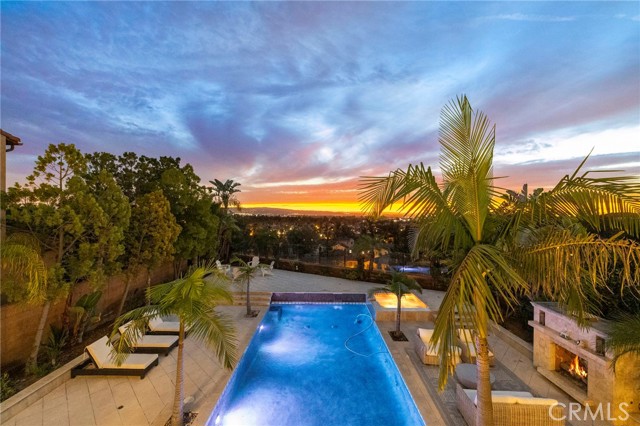
Van Nuys, CA 91405
0
sqft0
Baths0
Beds 6924 Woodman Avenue, a non-RSO 12-unit multifamily investment opportunity located in the vibrant neighborhood of Van Nuys, CA 91405. Built in 1989, the 11,258 SF property is situated on a 16,425 SF LAR3-zoned lot and is not subject to the Los Angeles Rent Stabilization Ordinance (RSO), offering investors greater flexibility in rent growth and repositioning strategies. The three-story building comprises 12 units, including (2) one-bedroom/one-bath units and (10) two-bedroom/two-bath units, along with 24 on-site parking spaces and fee simple ownership. The property has been recently improved with a brand-new roof, new boiler, and copper plumbing throughout, significantly reducing near-term maintenance costs and ensuring long-term operational efficiency. Three washers and two dryers, owned by the property, generate additional income and enhance tenant convenience. Furthermore, the building is fully compliant with SB-721 balcony and deck inspection requirements, eliminating future compliance costs for ownership. Ideally located in Van Nuys, one of the San Fernando Valley's most accessible and established rental submarkets, residents benefit from proximity to major employment centers, transit corridors, schools, and entertainment destinations across Los Angeles. With its desirable construction vintage, modern upgrades, and strong physical fundamentals, 6924 Woodman Avenue offers investors a stabilized, low-maintenance multifamily asset with both income stability and long-term growth potential in a prime Los Angeles location.
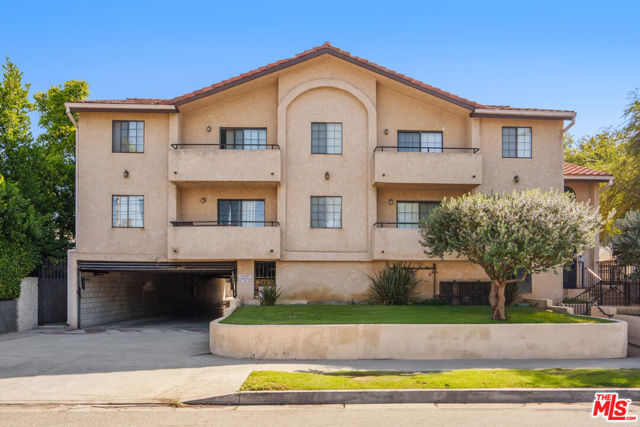
Newport Beach, CA 92663
0
sqft0
Baths0
Beds PRICE REDUCED $175K!! We are pleased to present the sale of 1805 Clay Street, a turnkey 3-unit multifamily property situated in the prestigious Newport Heights neighborhood, located in Newport Beach. The property consists of (3) recently renovated 2 bedroom / 1 bathroom units. All (3) units are currently leased at market rent. Each unit has been highly remodeled boasting a bright modern living space with white shaker cabinets, quartz countertops, vinyl flooring, stainless steel appliances, spa like bathrooms, and large private patios. Each unit has central AC, in-unit laundry, dual pane windows, tankless water heaters, recessed lighting, Ring doorbells, private single car epoxy coated garage space and are conveniently separately metered for gas and electricity. This asset is located in one of the most desirable rental markets in Orange County and offers tenants close proximity to parks, top rated schools, beaches, and all the amenities 17th street has to offer!
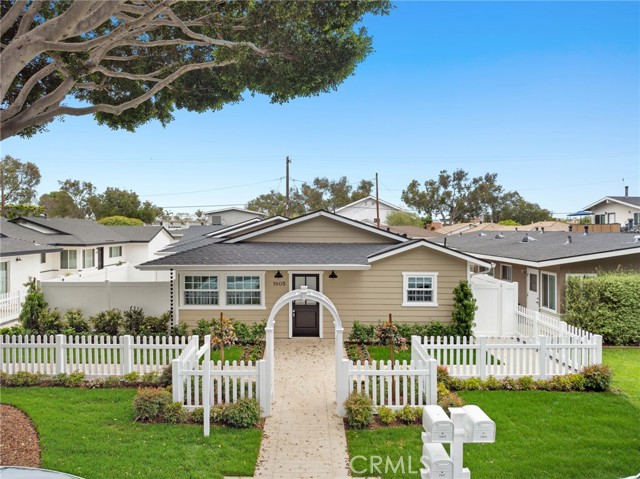
Santa Monica, CA 90403
2211
sqft4
Baths4
Beds Start the new year with your beautifully updated 3-bedroom, 2-bathroom haven nestled North of Wilshire on a charming, tree-lined street in Santa Monica. This light-filled traditional home boasts an open floor plan, generous sized rooms, a gas fireplace, and separate Guest House, along with a fenced and gated grassy yard. The heart of the house is the expansive Chef's Kitchen, featuring an oversized marble center island and top-of-the-line appliances and tons of light from the kitchen bay window. Step outside from the kitchen to a lovely wood deck furnished with a heater, sound speakers, a pergola and lush vegetation- ideal for al fresco dining and entertaining. The spacious Primary Bedroom Suite is a private oasis with French doors opening to the serene backyard, complete with fruit trees and flower garden. A luxurious designer bathroom awaits with a large soaking tub and marble counters. A few steps away is a detached guest house complete with a full Kitchen, stainless steel appliances and a beautifully renovated bathroom. At the end of the driveway is a generous structure of 378 square feet housing the laundry, washer and dryer, with many built-in storage cabinets- providing room for a home/office or your own personal gym. Enjoy the convenience of being close to the best of Santa Monica and Brentwood shops bars, restaurants and weekly Brentwood farmer's market. Located in the acclaimed Santa Monica School District. Main House is 1,886 SF per appraiser and Guest House is 325 SF combined total: 2,211 SF.

Glendale, CA 91204
0
sqft0
Baths0
Beds We are pleased to list this 16 unit apartment building built in 1963 This property consists of great mix of (14) 1+1 and (2) 2+1.5 units with separate gas and electric meters. This property is located only 4 blocks from The Americana along with close proximity to Freeways, Parks, Shopping and Restaurants. The property next door at 336 Riverdale is also for sale and can be sold together.
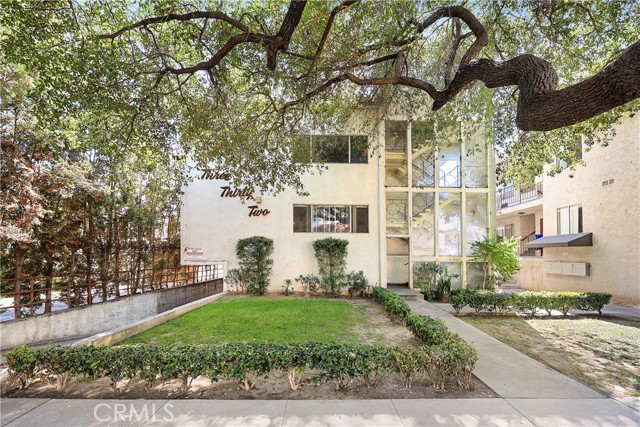
Page 0 of 0




