search properties
Form submitted successfully!
You are missing required fields.
Dynamic Error Description
There was an error processing this form.
Santa Ana, CA 92703
$4,050,000
0
sqft0
Baths0
Beds Pleased to present this fully renovated, 12-unit multifamily property located in the heart of Santa Ana, The offering presents a compelling investment opportunity with strong in-place cash flow and significant future upside. Built in 1971, the building consists entirely of spacious two-bedroom, one-bathroom units, each thoughtfully upgraded to meet modern tenant expectations. All interiors have been completely renovated, featuring in-unit washers and dryers, ceiling fans, and private patios or balconies. Residents also benefit from the convenience of onsite laundry facilities and the added security of controlled, secured entry. These highdemand amenities support tenant retention and enhance the property's competitive position in the local rental market. Currently operating at a 7.0% CAP rate on actual rents, this property offers the rare advantage of assumable fixed-rate financing at 4.2%, providing an excellent opportunity for stabilized leverage in today’s interest rate environment. Ownership is in the process of obtaining full approval for the addition of three Accessory Dwelling Units (ADUs). These ADU's, once constructed, add a projected 25.5% increase in gross income.
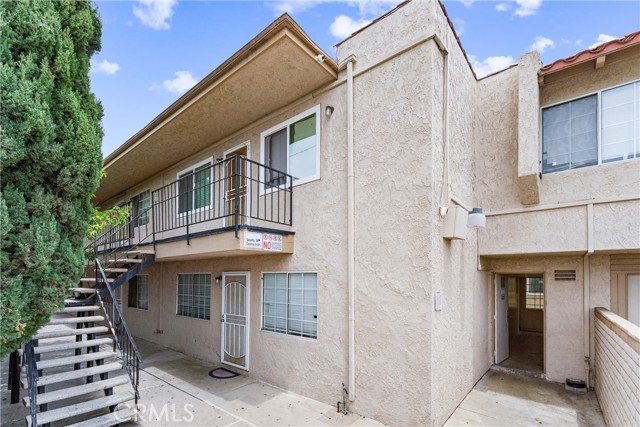
Rancho Santa Fe, CA 92067
4636
sqft4
Baths4
Beds Seller Says "NEW PRICE and ANY OFFER WILL BE CONSIDERED". New to market October 30th - Rare 4+ Acre Gated Estate | 180° Views | Zero HOA | Ultimate privacy on 4+ acres with breathtaking 180-degree panoramic views. 1 of only 4 homes on private road. Zero HOA/Mello Roos/CC&Rs—complete freedom. Completely renovated 2019. Priceless hand-carved Brazilian rosewood doors, Calcutta marble, hardwood floors throughout. Gourmet kitchen with Bertazzoni/Viking/Bosch. Potential for two separate income-producing apartments below. Energy-independent: solar, Tesla Powerwall, generator. Smart home controls everything. Resort pool/outdoor kitchen. 700-bottle wine cellar. New roof 2023. Available furnished. TOP REASONS TO BUY 1. ULTIMATE PRIVACY - One of four homes on private gated road, no immediate neighbors 2. ZERO RESTRICTIONS - No HOA/Mello Roos/CC&Rs = complete freedom + save thousands annually 3. INCOME-PRODUCING - Two separate apartments can generate substantial rental income 4. ENERGY INDEPENDENT - Solar + Tesla Powerwall + generator = never lose power 5. TURNKEY LUXURY - Fully renovated 2019, move in tomorrow 6. SMART EVERYTHING - WiFi-operated gate/climate/security (29 cameras) 7. IRREPLACEABLE - Brazilian rosewood doors literally can't be duplicated 8. ENTERTAINER'S DREAM - Resort pool, outdoor kitchen, wine cellar, panoramic views 9. EXECUTIVE OFFICE - Work from home with 180° views as your backdrop 10. EXPANSION READY - Build ADU, sports court, equestrian, vineyard—anything 11. PRIME LOCATION - Minutes to beaches, Del Mar, golf, easy freeway access 12. LEGACY INVESTMENT - Rare RSF acreage with views = generational wealth 13. CASH FLOWS - Potential Rental income + energy savings + no HOA = property pays you 14. TOTAL SECURITY - Gated, 29 cameras, dual alarms, fire suppression 15. LIFESTYLE UPGRADE - Properties with 4+ acres, views, and zero restrictions rarely exist in Rancho Santa Fe. This is the one.
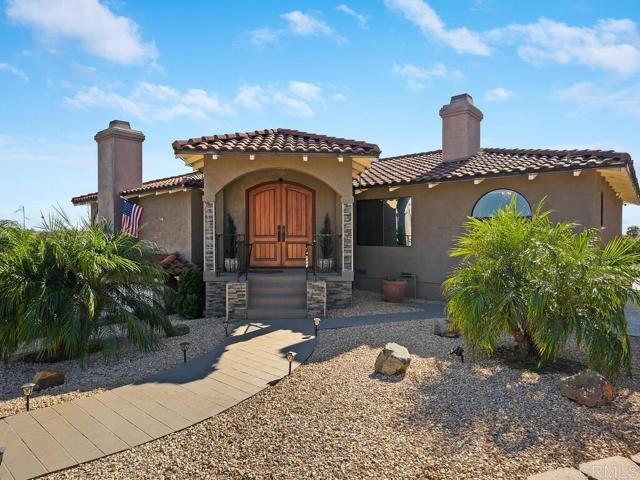
Los Angeles, CA 90077
2630
sqft3
Baths4
Beds Here's your chance to create an ultra-high-end luxury estate with RTI plans for an exceptional 6-bedroom, 8-bathroom residence spanning over 9,000 square feet with a 1,500-square-foot garage, in one of Los Angeles' most sought-after locations. The proposed home blends modern sophistication with resort-style amenities and effortless indoor-outdoor flow, all framed by sweeping canyon, mountain, and city views. This multi-level home with be equipped with an elevator along with a formal living, dinning and office space. The lower-level bonus area has one thing in mind entertaining. It features a home theatre, wine cellar, stunning bar, gym and sauna. The deluxe primary suite offers a spa-like en-suite bathroom as well as dual walk-in closets. All other bedrooms include their own private bathroom for convenience. The plans for your own outdoor oasis include an infinity-edge pool that captures the breathtaking canyon and city views. This isn't your average development opportunity it's your chance to craft a luxurious escape in one of the most prestigious neighborhoods in the world.
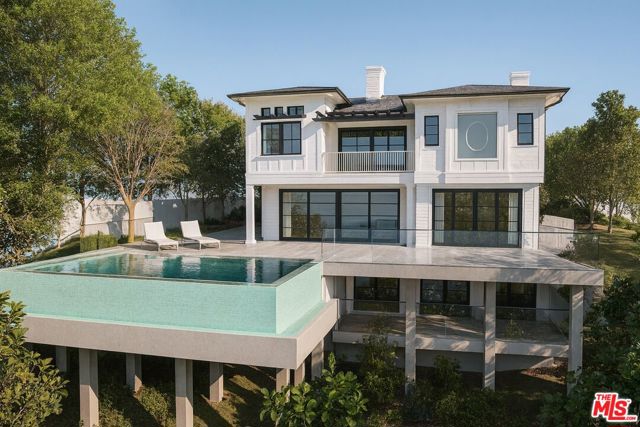
Los Angeles, CA 90004
0
sqft0
Baths0
Beds We are pleased to offer for sale a 21-unit apartment community located at 161 South St Andrews Place. The subject property is located just south of Beverly Boulevard, three blocks away from Larchmont Village - one of LA's most distinct and well-regarded neighborhoods. The property is comprised of one three story building, situated on an 8,490 square foot parcel. Consisting entirely of one-bedroom units, the layouts are spacious and feature patios (86% of units), A/C units and on-site parking for every unit. New Ownership will have the opportunity to add tremendous value as there is 37% remaining rental upside through interior renovations. As a result of the neighborhood's charm and desirability, there is robust demand for housing and long-term rent growth. The asset's location along with the value-add potential for a new owner make 161 South St Andrews an excellent acquisition opportunity. Disclosure of Legal Proceedings Ownership is currently involved in the following legal matters involving the property: Tenant Habitability Lawsuit: Los Angeles Superior Court Case No. 24STCV03171 Durwood v. Waheed, involving Unit #105 who still resides at the building. Employment-Related Lawsuit: Los Angeles Superior Court Case No. 23STCV03290 Durwood v. Canul, filed by the former on-site manager who has vacated the building. Broker has not independently verified the nature or details of the legal proceedings. Buyer is strongly advised to conduct their own due diligence, including a review of all relevant court documents, with counsel of Buyer's choosing. Buyer acknowledges they may not rely on any statements or information provided by Broker. Broker makes no representations or warranties regarding the status, substance, potential outcomes, or financial, legal, or property implications of any legal proceedings. Buyer assumes sole responsibility for the evaluation of these matters. PLEASE DO NOT DISTURB TENANTS
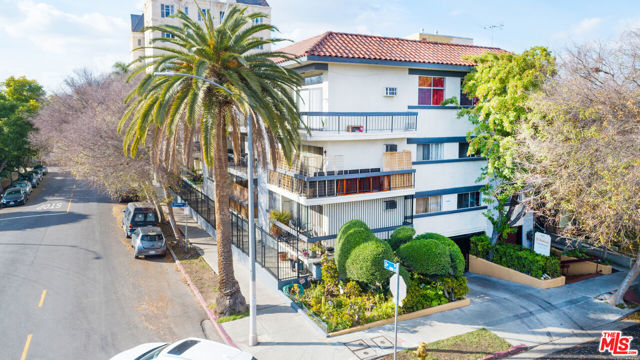
Los Angeles, CA 90064
3767
sqft5
Baths5
Beds Nearly-completed and situated in the Rancho Park neighborhood, this stunning 5-bedroom, 5-bathroom TJH residence is designed to delight. This traditional-style home makes hosting a breeze with the expansive dining and great room spaces, plus a gourmet kitchen with a walk-in pantry. On the ground floor, you will find a bedroom with a spacious walk-in closet. Head upstairs to the second floor, which offers a loft and 2 secondary bedrooms. Indulge in the luxuries of the grand suite's walk-in closet and spa-inspired bath, which includes dual vanities, a free-standing soaking tub, and a walk-in shower. The detached ADU, located in the backyard, offers a kitchenette and washer and dryer hook-ups. The sliding doors embrace this open floor plan from the extensive, luscious yard. Located in the heart of this sought-after neighborhood, this home is close in proximity to the Century City Mall, restaurants on Westwood Blvd, and more! New TJH homeowners will receive a complimentary 1-year membership to Inspirato, a leader in luxury travel. Completion dates are subject to final permits being received. Home, pricing, and community information is subject to change, on homes prior to sale, at any time without notice or obligation. Square footages and dimensions are approximate and may vary in construction and depending on the standard of measurement used, engineering and municipal requirements, or other site-specific conditions. The square footage listed for this property is an approximation and Seller and Seller's Broker/Agent do not guarantee the accuracy of this information. If square footage is material to Buyer's purchasing decision, Buyer is advised to independently verify the square footage, lot size, and all other property dimensions during the buyer's investigation period and rely solely on their own investigations and those of professionals retained by Buyer. Imagery is representational and does not depict specific details. All information subject to change. No representations or warranties, express or implied, are made by Seller regarding square footage. Illustrative landscaping shown is generic and does not represent the landscaping proposed for this site. All imagery is representational and does not depict specific building, views or future architectural details.
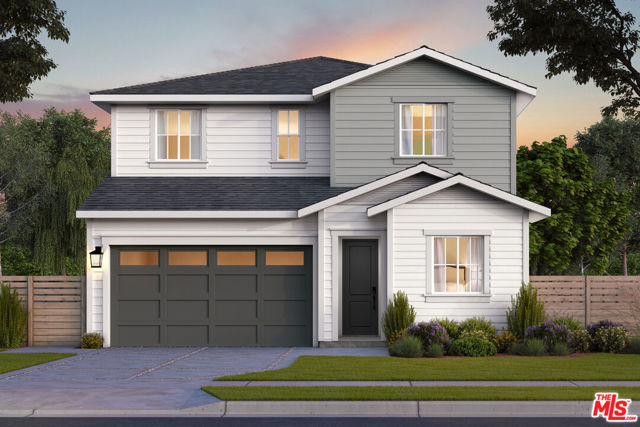
Belmont, CA 94002
0
sqft0
Baths0
Beds This is a wonderful opportunity for either an owner user or an investor. This is a mixed use building which includes a home that fronts Middle Rd and a full service restaurant currently occupied by the building owner that fronts El Camino Real. The rents include projected rent of $8000/mo for the restaurant. The house is occupied by tenants who currently have a lease. The sale includes all of the restaurant kitchen equipment, and furnishings. The restaurant was put into the building in 2016- All of the kitchen equipment was new at that time. Note: the restaurant dishwasher is leased and not included with the sale. Do not go to the property without being accompanied by an agent with an appointment made in advance.
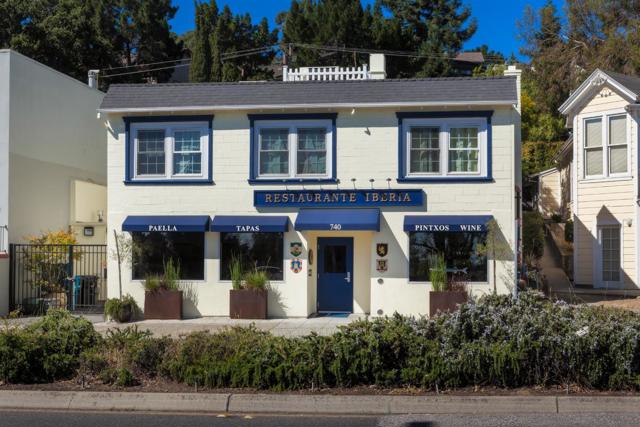
El Cajon, CA 92020
0
sqft0
Baths0
Beds Prime location in Fletcher Hills, close to Freeway 125. Three (3) well maintained freestanding buildings on separate parcels. All leased with long term leases that run through 2024, 2025. Tenants pay for all utilities, water, sewer, trash and landscaping services. Easy access to off street parking in rear of buildings. Age of buildings to be verified by buyer, estimated construction of buildings in late 1950's - early 1960. Square footage of each building range from 1080 to 1248 sq ft. Buildings are sold together.
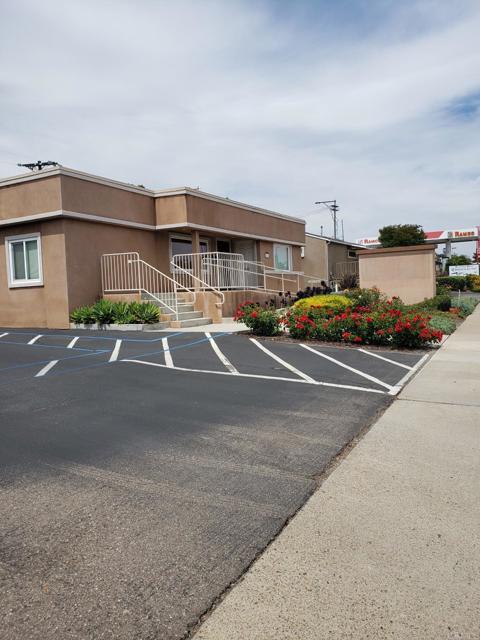
Coronado, CA 92118
0
sqft0
Baths0
Beds Ever dream of your own massive Coronado family compound? Or perhaps you have envisioned private Coronado living in a 3000+sqft home all while renting out a 3BD rear house for solid offset income? Well 349-351 G is the property you’ve been waiting for! The 3042sqft 4BD/2.5BA front home features an expansive and open downstairs, 2 outdoor spaces, large bedrooms, a generous west-facing upstairs balcony patio, and a two-car garage with 4 driveway spots! The 1592sqft 3BD/1.5BA rear home features a new roof, new stucco, new floors, and new paint. Between both homes, that's a whopping 4634sqft of livable space! Even better is the fact that the 7000sqft R1B lot has a super rare double driveway set-up: one off of G Avenue and the other off the alley! That means attached garages in both homes! With construction costs rising and city requirements looming, having two well-designed, large structures in place with ample parking just makes sense. And after your personal use of the existing structures, the underlying splittable lot offers an amazing cash-out opportunity. Both units are vacant and ready for your vision! Come see this rarely seen 2-on-1 Coronado property!
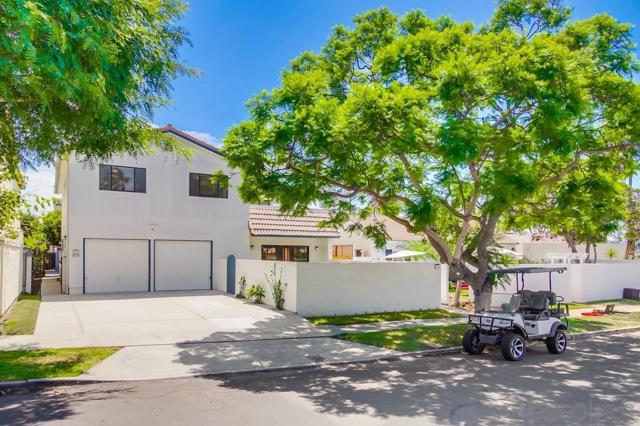
Coronado, CA 92118
4634
sqft5
Baths7
Beds Ever dream of your own massive Coronado family compound? Or perhaps you have envisioned private Coronado living in a 3000+sqft home all while renting out a 3BD rear house for solid offset income? Well 349-351 G is the property you’ve been waiting for! The 3042sqft 4BD/2.5BA front home features an expansive and open downstairs, 2 outdoor spaces, large bedrooms, a generous west-facing upstairs balcony patio, and a two-car garage with 4 driveway spots! The 1592sqft 3BD/1.5BA rear home features a new roof, new stucco, new floors, and new paint. Between both homes, that's a whopping 4634sqft of livable space! Even better is the fact that the 7000sqft R1B lot has a super rare double driveway set-up: one off of G Avenue and the other off the alley! That means attached garages in both homes! With construction costs rising and city requirements looming, having two well-designed, large structures in place with ample parking just makes sense. And after your personal use of the existing structures, the underlying splittable lot offers an amazing cash-out opportunity. Both units are vacant and ready for your vision! Come see this rarely seen 2-on-1 Coronado property!
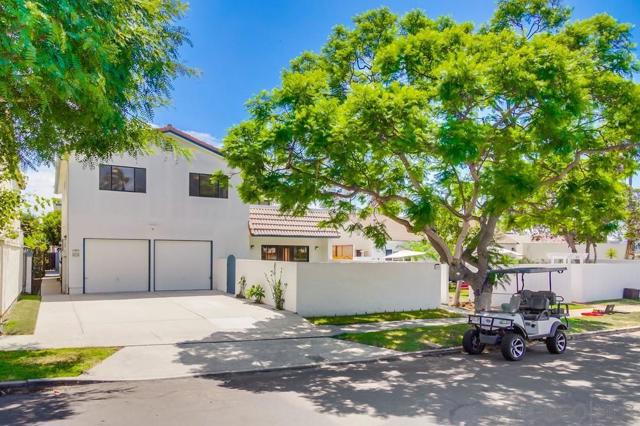
Page 0 of 0




