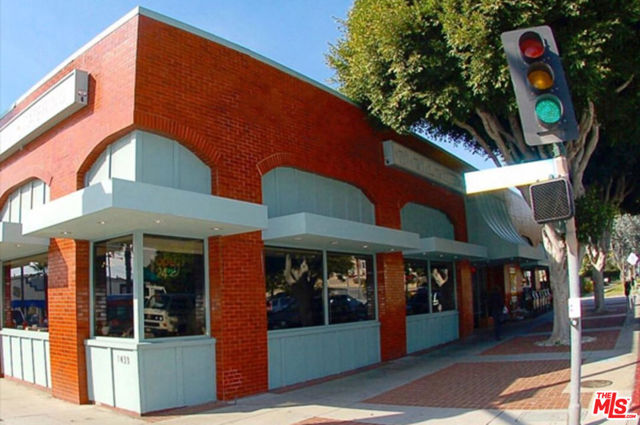search properties
Form submitted successfully!
You are missing required fields.
Dynamic Error Description
There was an error processing this form.
Santa Monica, CA 90403
0
sqft0
Baths0
Beds A marvelous investment opportunity located in the prime city of Santa Monica! Just off the Montana Ave and 19th St intersection, this two-story 7,180-sqft building has had Soft-Story Retrofit completed per LADBS requirements, five 3-bedroom and one 2-bedroom units for a total of six units, and comes with on-site covered parking enough for 6-cars with single garages at the rear of the building. Has a massive upside in rents, great for owner user or investors to add to their portfolio. Perfectly situated down the street from Trader Joe’s, Pavilions, and the Aero Theater, plus close to a variety of trendy shops, eclectic dining, entertainment, the bustling Santa Monica Boulevard, and just minutes away from the beautiful SoCal beaches!
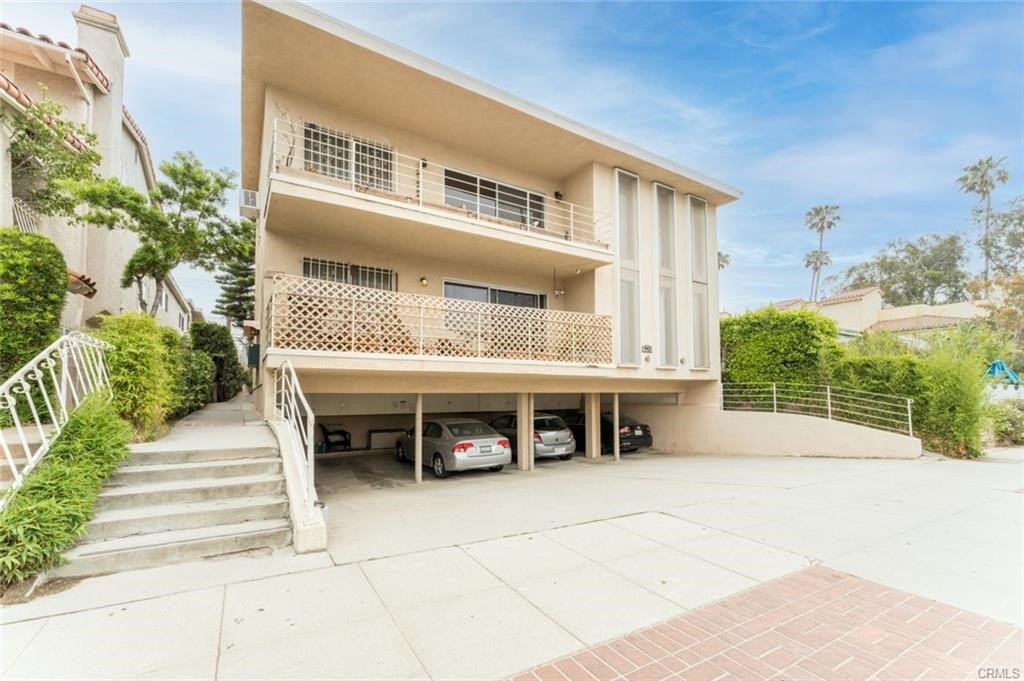
Apple Valley, CA 92307
0
sqft0
Baths0
Beds This ±29,615 square foot industrial facility is in the heart of Apple Valley’s Industrial Specific Plan, one of the most dynamic and rapidly expanding industrial zones in Southern California. Situated on 3.27 acres, the property has operated as a transfer and storage center for a highly successful business with over 40 years of proven operations—underscoring the functionality, reliability, and strategic value of this location. Designed to meet the demands of today’s industrial users, this state-of-the-art building offers a versatile layout ideal for logistics, warehousing, manufacturing, or distribution. Key features include expansive clear-height space, multiple access points for efficient loading and unloading, and ample yard space for vehicle or container storage. Strategically located just minutes from the I-15 Freeway and the Apple Valley Airport, the property offers excellent regional connectivity for supply chain and distribution operations. It also benefits from its position within the Apple Valley Industrial Specific Plan, where over 12 million square feet of industrial development is entitled and underway—positioning the area for significant economic growth and infrastructure investment over the next five years. With its robust infrastructure, prime location, and long-standing operational history, this facility presents a rare opportunity for owner-users and investors seeking a turnkey industrial asset in a high-growth market. Located within the Apple Valley Industrial Specific Plan; Minutes from I-15 Freeway and Apple Valley Airport; Positioned in a booming industrial zone with 12M+ SF entitled; Ample yard space and truck access for logistics or storage; Ideal for warehousing, distribution, manufacturing; or transfer hub use; Turnkey opportunity in a growing Southern California submarket; Under Replacement Cost; Tenant is open to stay and sign a long term lease.
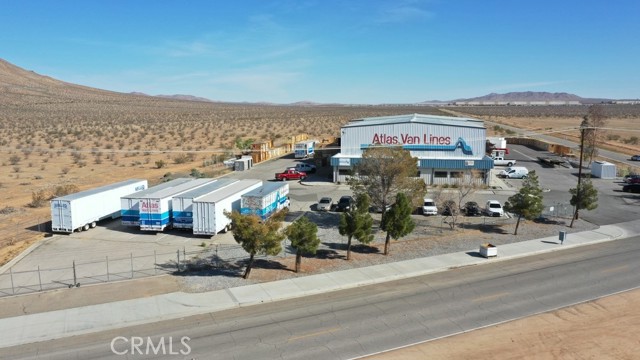
Malibu, CA 90265
2800
sqft3
Baths4
Beds Perched above the Pacific in Malibu's coveted Big Rock community, this extraordinary Mid-Century Modern home offers a rare fusion of sophistication and serenity. Owned by the same family for many years and painstakingly improved with meticulous care year after year, the residence embodies both timeless craftsmanship and modern refinement. Thoughtfully expanded with intentional square footage, it now includes a versatile flex space and dedicated office, complementing the home's original architectural integrity. Designed with the essence of a Zen retreat, this ultra-private 4-bedroom, 3-bath gated masterpiece once featured in Sunset Magazine effortlessly balances organic textures with timeless contemporary elegance. Every detail has been carefully curated, from warm wood finishes and artisanal tile work to striking designer accents and top-tier materials that elevate the home's aesthetic. Walls of glass invite natural light to cascade through open-concept living spaces, creating a seamless indoor-outdoor flow that enhances both intimacy and entertainment. Step outside to a resort-style oasis featuring a saltwater pool and spa, lush grassy yard, an incredible ocean view, fire pit lounge, and an alfresco kitchen with a fully equipped BBQ all framed by ocean breezes and tranquil greenery. Ascend to the private rooftop deck for panoramic sunrises and sunsets that stretch across the Pacific Ocean and Queen's Necklace. Sustainable living is also woven into the home's core, with full solar power, two Tesla Powerwalls, an EV charging station, and dual gated access to a circular driveway. Ideally located just minutes from Santa Monica, central Malibu, and some of California's most iconic beaches and hiking trails, this is coastal living at its most refined.
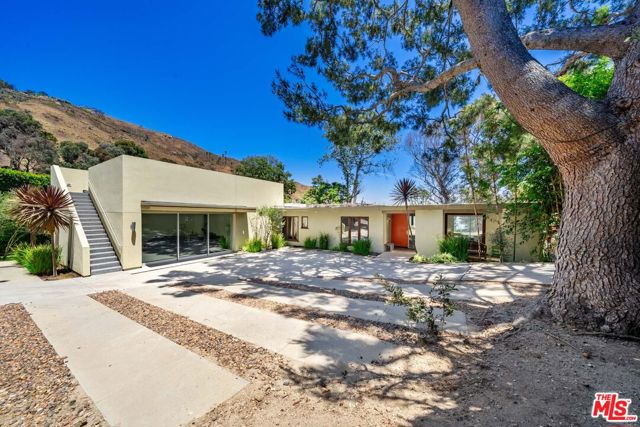
La Quinta, CA 92253
5116
sqft5
Baths4
Beds Elevated above the 4th green, this residence captures sweeping South-West views of the Rees Jones designed course, shimmering lake, and the majestic Santa Rosa and Coral Mountains. Step inside to an open floor plan highlighted by elegant travertine floors, crown molding, recessed lighting, and expansive motorized walls of glass that disappear with the push of a button, creating seamless indoor/outdoor living. The gourmet kitchen is equipped with upgraded cabinetry, Wolf/Sub-Zero appliances, two dishwashers, a wet bar, and a morning room that takes in the spectacular views. A temperature-controlled wine room adds the perfect touch for wine enthusiasts, while a dedicated office provides a quiet retreat for work or study. The luxurious primary suite features a cozy fireplace and a spa-inspired bathroom with direct patio access. Guests will enjoy the detached casita, complete with a fireplace in the living room, bedroom, bathroom, and kitchenette. The backyard is a true entertainer's dream, boasting a custom pool and spa, an outdoor kitchen with BBQ, smoker, and bar seating, plus a fire pit to gather around on cool desert nights. A large side yard with a private horseshoe court completes this exceptional outdoor living experience. Come live the life you've always imagined!
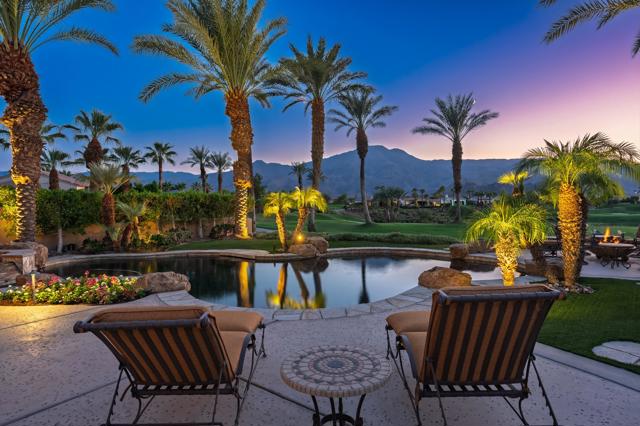
Glendora, CA 91741
0
sqft0
Baths0
Beds 310 W. Mountain View Ave offers a rare opportunity to acquire a well-located, fully-leased, multifamily site in the heart of Glendora. Situated just north of Foothill Blvd. and minutes from the highly desirable Glendora Village, the property benefits from strong surrounding residential density, excellent walkability, and immediate access to schools, parks, dining, and neighborhood amenities. The quiet, tree-lined street and established community enhance long-term appeal. Centrally located between Grand Ave and Loraine Ave, the site offers convenient access to Route 6 and the 210 Freeway. Residents benefit from proximity to Glendora's award-winning schools, Downtown Glendora Village, Citrus College, APU, and regional employment centers throughout the San Gabriel Valley. The nearby Foothill Gold Line extension continues to support long-term housing demand and area growth.
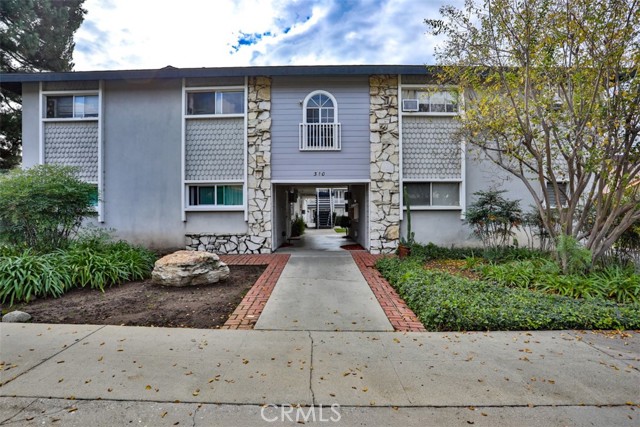
Santa Monica, CA 90403
0
sqft0
Baths0
Beds A marvelous investment opportunity located in the prime city of Santa Monica! Just off the Montana Ave and 19th St intersection, this two-story 7,180-sqft building has had Soft-Story Retrofit completed per LADBS requirements, five 3-bedroom and one 2-bedroom units for a total of six units, and comes with on-site covered parking enough for 6-cars with single garages at the rear of the building. Has a massive upside in rents, great for owner user or investors to add to their portfolio. Perfectly situated down the street from Trader Joe’s, Pavilions, and the Aero Theater, plus close to a variety of trendy shops, eclectic dining, entertainment, the bustling Santa Monica Boulevard, and just minutes away from the beautiful SoCal beaches!
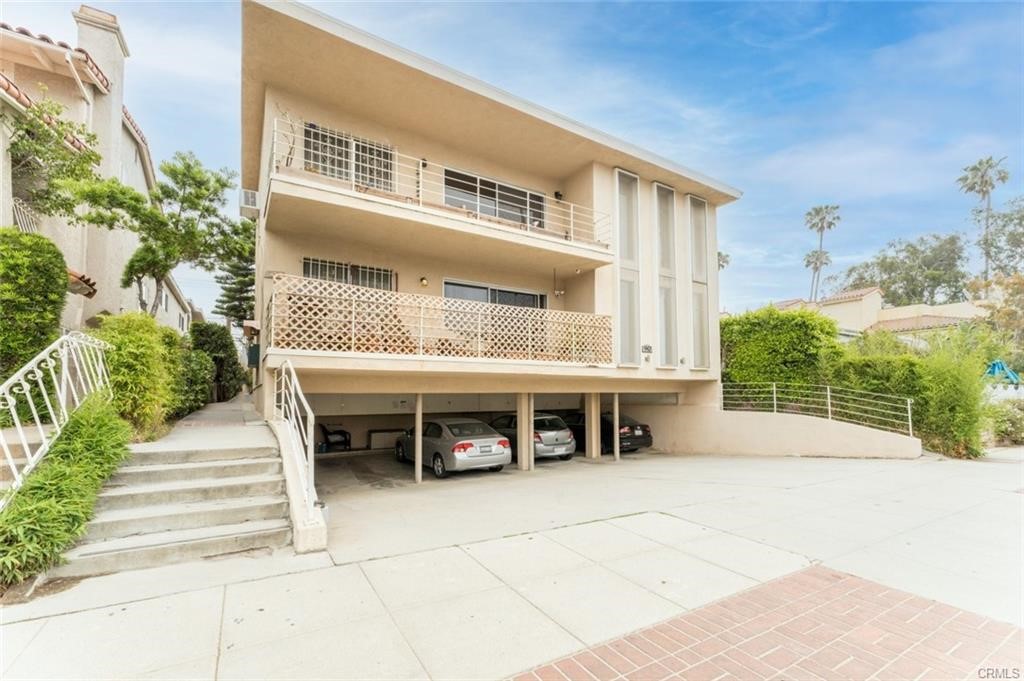
Newport Beach, CA 92663
2700
sqft5
Baths5
Beds Seize the chance to own a well-established duplex with two active short-term lodging permits, already generating income! Located in the sought-after Newport Beach Lido Marina area, this coastal modern gem is the ultimate beach getaway. Unit 1, affectionately known as "Lido Landing," offers 2 bedrooms 2 bathrooms, open-concept living room, cozy fireplace, a dynamic kitchen, seamlessly flowing to a front patio perfect for soaking up the sun. Unit 2, or "Lido Loft," impresses with an oversized layout, offering 3 spacious bedrooms and 3 modern bathrooms, gorgeous kitchen, open concept that flows to a patio with channel views. This beautiful duplex is not just ready to transfer but also primed to continue delighting guests eager to create lifelong memories. Don't miss out on this incredible investment opportunity in the heart of Newport Beach!
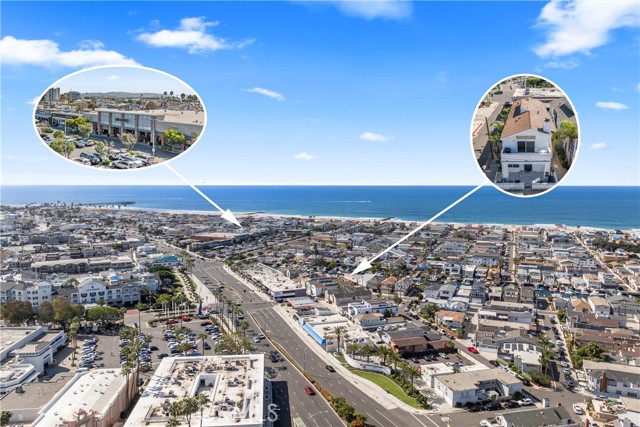
Indio, CA 92203
3964
sqft5
Baths4
Beds Updated acres! Own the Desert's Ultimate Event Estate. Earn Big During Coachella, Stagecoach & Beyond.Welcome to Ranch at 38, a one-of-a-kind private estate in the heart of Indio, California -- just minutes from the world famous Indian Wells Tennis Tournament and home to Coachella and Stagecoach. Designed for the discerning investor, this rare 2021-built compound is the ultimate desert retreat, a place to entertain, earn, and elevate.Spanning 7.75 acres, the estate features a 3,964+/- sq. ft. modern ranch type residence with four bedrooms all bedrooms are en-suite, four full bathrooms, and one half bath, surrounded by 15-foot privacy hedges and towering date palms for a resort-like sense of seclusion.What sets Ranch at 38 apart is its unrivaled versatility. This property has already played host to luxury brand events, weddings, corporate retreats, concerts, and exclusive private gatherings -- the kind of experiences that define desert luxury and deliver remarkable revenue. Whether you envision short-term luxury rentals, high-end event hosting, or seasonal retreats for the elite, Ranch at 38 offers endless income possibilities.Private. Iconic. Profitable.This is more than real estate, it's an asset that performs.
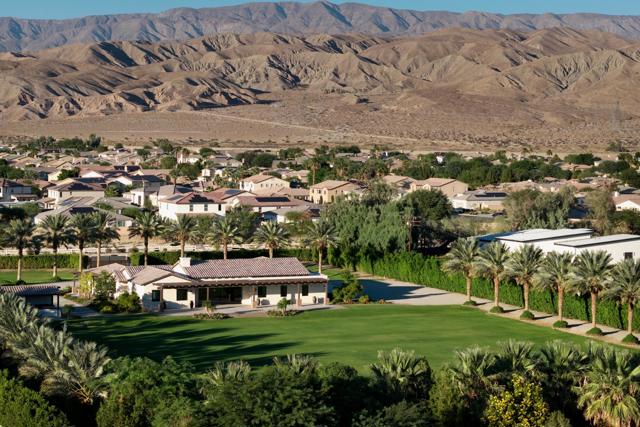
Page 0 of 0


