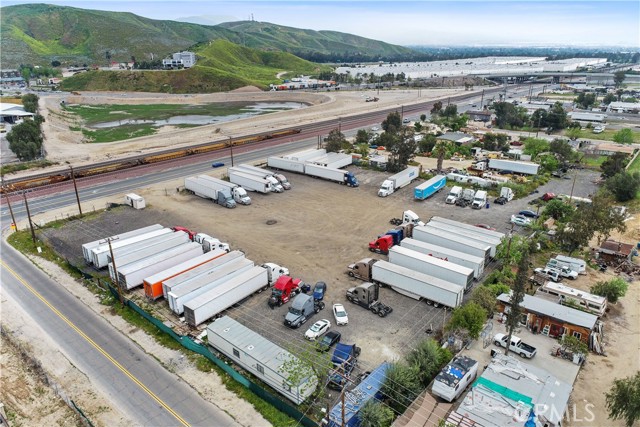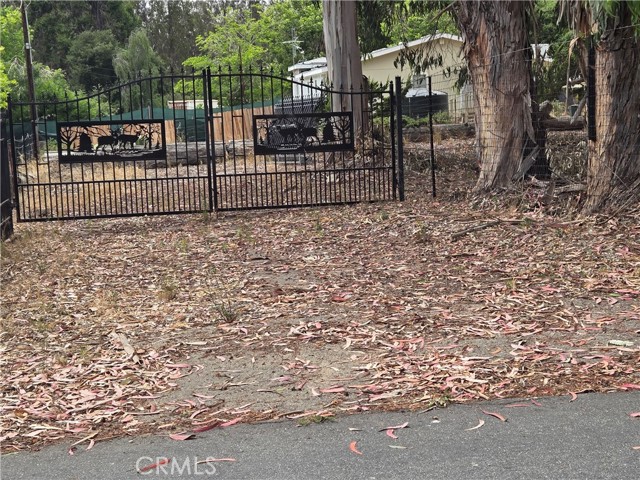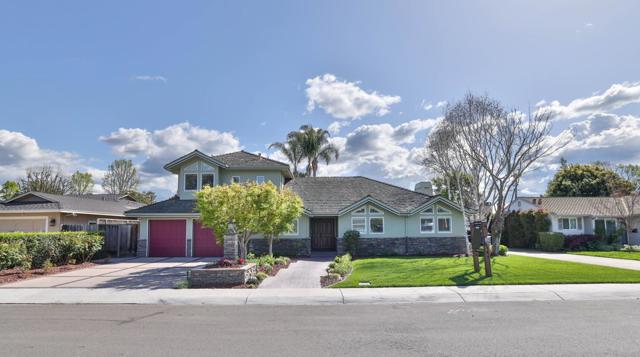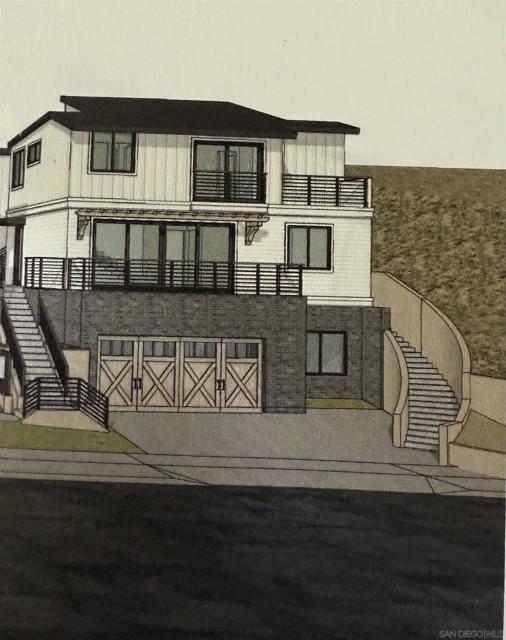search properties
Form submitted successfully!
You are missing required fields.
Dynamic Error Description
There was an error processing this form.
San Bernardino, CA 92407
$3,999,600
0
sqft0
Baths0
Beds Approximately +/- 2.52 acres lots(s) located at 2035 W 1st Ave. APN: 0267-111-06-0000; 0267-111-07-0000; 0267-111-08-0000; 0267-111-15-0000. The lot has great access to I-215 and I-15. Ideal for use in parking Commercial Trucks. Introducing the stunning Truck Repair and Rental Facility located at 2035 W 1st Ave., Muscoy, San Bernardino CA 92407. This incredible property offers a perfect opportunity for business owners looking to establish a thriving truck repair and rental business in a highly sought-after location. Featuring a spacious workshop and storage area with three bays, this facility provides ample space for all your truck repair and maintenance needs. The well-designed layout maximizes efficiency and productivity, ensuring smooth operations and optimal workflow. Additionally, the property offers a convenient parking area with 36+ parking stalls for both employees and customers. With its prime location in Muscoy, San Bernardino, this property benefits from excellent visibility and accessibility, making it ideal for attracting customers and growing your business. The surrounding area is known for its thriving commercial sector, providing a steady flow of potential clients. Don't miss out on this exceptional opportunity to own a state-of-the-art truck repair and rental facility in a prime location. Contact us today for more information and to schedule a private tour of this remarkable property. This versatile property, situated in the heart of the 5th Supervisorial District, boasts a strategic location with ample opportunities for development. The Westside Plaza is zoned for both Limited Industrial and General Commercial land use, making it an ideal spot for a range of ventures, from retail and services to recreational facilities. The surrounding area features predominantly industrial and residential land use, ensuring a diverse and bustling neighborhood. With easy access to transportation services and surrounded by a mix of Single-Family Residential and Limited Industrial areas, this property offers a unique setting for businesses seeking a well-connected and dynamic location. Don't miss the chance to secure a place in the thriving community at the Westside Plaza - where endless possibilities await your vision. Investment Highlights:The Seller has plan pre-approval from the City for 36+ parking, two truck repair place, one truck washing and has PRE-Approval for an office.

Palm Desert, CA 92260
4960
sqft4
Baths4
Beds Located inside the gates of Ironwood Country Club, this striking modern home offers a rare blend of clean-lined design and effortless desert living. Walls of glass frame sweeping mountain and valley views, while natural light pours across the open layout. The residence features four bedrooms and four baths, including a dramatic primary suite with fireplace, dual walk-in closets, two water closets (one with smart toilet), and a spa-inspired bath with cold plunge tub and oversized shower. Two ensuite guest rooms add privacy, with a fourth bedroom currently serving as a fitness room. A newly updated chef's kitchen showcases premium appliances, built-in wine fridge, and oversized sunken wet bar perfect for entertaining against a backdrop of desert scenery. Outside, the refreshed pool and spa create a private retreat surrounded by drought-tolerant landscaping. Sustainability comes built-in with owned solar, newer HVAC, and a tankless water heater. Situated at the end of a cul-de-sac, this home delivers luxury, seclusion, and some of the most captivating views in the community.

Arroyo Grande, CA 93420
0
sqft0
Baths0
Beds Approximately 10 acres of flat level useable property located a few miles from the beach between Pacific Coast Hwy and Hwy 101. Beautiful 2400 sq ft 4 bdr 2 full baths manufactured home is on a permanent foundation. Formal dining room, large working fireplace and many other energy saving features. All in great condition. This property is definitely one of a kind. Ranch is fully off the grid, money is paid monthly from PGE, wood cutting business and so much more. Several outbuildings, some with water, electric and bathrooms. Possible tiny home village or trailer Park and so much more.

San Jose, CA 95125
3265
sqft4
Baths4
Beds Welcome home to Dry Creek, one of Willow Glen's most desirable neighborhoods! This beautiful home offers a resort-style backyard, dual primary suites, and a chef's kitchen designed for everyday living and effortless entertaining. The kitchen features premium stainless-steel appliances, double ovens, two dishwashers, a gas range, prep sink, built-in refrigerator, and large island surrounded by refinished hardwood cabinetry. Vaulted ceilings, skylights, and hardwood floors fill the home with warmth and natural light. Two primary suites provide flexibility for multigenerational living or guests. Enjoy a temperature-controlled wine room, bonus room, Sonos audio, EV charger, and three fireplaces. Outside, your private retreat awaits with a solar-heated pool with LED lighting, cascading spa, bocce court, built-in BBQ, wood-fired pizza oven, and shaded cabana. Known for its tree-lined streets, historic character, and strong sense of community, Dry Creek neighborhood also offers easy access to Highways 280 and 17.

Aptos, CA 95003
2750
sqft4
Baths3
Beds Perched on a spacious corner lot steps from beach access-this stunning ocean-view retreat embodies the essence of coastal elegance.Located in a highly sought after Rio Del Mar neighborhood w breathtaking ocean vistas from both levels bathed in natural light.Open-concept living space showcases vaulted ceilings w/ exposed beams,travertine floors & stone fireplace connecting great room to well-appointed kitchen-for relaxed living & entertaining,dual floor laundry,beautifully renovated bathrooms. All designed with a thoughtful reverse floorplan.Primary suite serves as a private sanctuary w sitting area,built-in desk+oversized walk-in closet w/ laundry.Spa-inspired ensuite bath exudes refined luxury w/ freestanding soaking tub,rain shower+dual vanity-crafted with attention to detail+timeless style. Downstairs ocean-view family room w second fireplace & abundant natural light provides a perfect space for gatherings.Seamless indoor-outdoor living unfolds w ocean-view balcony,private elevator+multiple outdoor areas inc.gated courtyard entry,backyard w/ mature fruit trees,outdoor shower+expansive front yard.Recently refreshed w/new ext. paint & landscaping,this move-in-ready home offers a rare opportunity to experience the best of coastal living.Construction upgrades made in 1990 & 2005.

San Diego, CA 92109
2923
sqft6
Baths5
Beds Stunning North Pacific Beach Home with Two Bonus ADU's Discover coastal living at its finest in this beautiful new construction 3 bed 3.5 bath home located in highly desirable North Pacific Beach. Just minutes from scenic parks, LaJolla, downtown and major freeways, this property blends luxury, comfort, and exceptional convenience. Step inside to find hardwood floors throughout, a bright and open floor plan, a gourmet kitchen, featuring Thermador appliances and quality finishes. Multiple outdoor spaces with a roof top deck for ocean breezes and views. A rare bonus: TWO detached 377 sq.ft. ADUs, perfect for extended family, guests, home office, or excellent rental income potential.

Oxnard, CA 93035
3500
sqft4
Baths4
Beds Set directly on the sand, this refined beachfront contemporary residence offers commanding, unobstructed views of the beach and the Pacific Ocean. Located in the highly desirable Silver Strand and custom-built by its only owner, the home is designed to emphasize light, scale, and seamless indoor-outdoor living delivering the quintessential coastal lifestyle in a truly front-row setting. The open-concept main living level is bathed in natural light and oriented toward sweeping ocean vistas, creating a sophisticated yet comfortable environment for everyday living and entertaining. The well-appointed kitchen features a generous center island with breakfast bar, stone countertops, and integrated stainless steel appliances, all thoughtfully selected to complement the home's clean, modern aesthetic. The residence comprises three bedrooms, including an expansive primary suite that serves as a private sanctuary. Retractable walls of glass open to an exclusive terrace, inviting ocean breezes and panoramic views into the space. Large outdoor terraces on every level extend the living areas, providing ideal settings for al fresco lounging and dining. On the lower level, a spacious bonus room offers versatile entertaining spaceperfect for a media room, game room, or separate guest apartment complete with a kitchenette and direct access to the sand, placing the beach just steps from your door. This is truly a once-in-a-lifetime opportunity to own a slice of the California Dream: a beach house on the sand, just minutes from Oxnard's best restaurants, shopping, and lifestyle destinations.

Porter Ranch, CA 91326
5800
sqft7
Baths5
Beds Welcome to unparalleled elegance in the prestigious, guard-gated community of Westcliffe at Porter Ranch Summit Collection. This never-before-lived-in Santi Elite MODEL HOME is a one-of-a-kind masterpiece, meticulously curated by Toll Brothers' award-winning interior design team with sophisticated finishes and designer details throughout. Perched high on a scenic hillside, the home offers breathtaking panoramic views of city lights stretching across the valley to the south an extraordinary backdrop for luxurious daily living. Step through the inviting covered entry into a grand two-story foyer, which flows seamlessly into a stunning great room, an expansive casual dining area, and a luxury outdoor living space perfect for entertaining or relaxing in style. The gourmet kitchen is a chef's dream, featuring a large center island with breakfast bar, ample cabinetry, extensive counter space, and a spacious walk-in pantry. This highly upgraded residence features 5 spacious bedrooms, each with its own private en-suite bathroom, including a convenient first-floor guest suite perfect for multigenerational living or accommodating visitors in comfort. A dedicated office/flex space offers versatility for remote work, a study zone, or a creative studio. On the third floor, an expansive media/bonus room includes a powder room and a covered deck an ideal setting for a home theater, lounge, or private escape. The luxurious primary suite is a true sanctuary, highlighted by a massive walk-in closet and a spa-inspired bathroom with dual vanities, a deep soaking tub, a luxe walk-in shower with seating, and a private water closet. Upstairs, a generous loft connects the secondary bedrooms, all offering ample closet space and private en-suite baths, ensuring comfort and privacy for every member of the household. Additional features include a stylish main-level powder room, a centrally located laundry room, and thoughtfully designed built-in storage throughout the home. Ideally located just minutes from the highly rated K-8 Porter Ranch Community School and the prestigious Sierra Canyon School, this extraordinary residence offers a rare blend of comfort, convenience, and sophistication. This is the final opportunity to own this exclusive designer model home. Luxury, elevated your dream lifestyle awaits.

Oxnard, CA 93035
3500
sqft4
Baths4
Beds Set directly on the sand, this refined beachfront contemporary residence offers commanding, unobstructed views of the beach and the Pacific Ocean. Located in the highly desirable Silver Strand and custom-built by its only owner, the home is designed to emphasize light, scale, and seamless indoor-outdoor living delivering the quintessential coastal lifestyle in a truly front-row setting. The open-concept main living level is bathed in natural light and oriented toward sweeping ocean vistas, creating a sophisticated yet comfortable environment for everyday living and entertaining. The well-appointed kitchen features a generous center island with breakfast bar, stone countertops, and integrated stainless-steel appliances, all thoughtfully selected to complement the home's clean, modern aesthetic. The residence comprises three bedrooms, including an expansive primary suite that serves as a private sanctuary. Retractable walls of glass open to an exclusive terrace, inviting ocean breezes and panoramic views into the space. Large outdoor terraces on every level extend the living areas, providing ideal settings for al fresco lounging and dining. On the lower level, a spacious bonus room offers versatile entertaining space perfect for a media room, game room, or separate guest apartment complete with a kitchenette and direct access to the sand, placing the beach just steps from your door. This is truly a once-in-a-lifetime opportunity to own a slice of the California Dream: a beach house on the sand, just minutes from Oxnard's best restaurants, shopping, and lifestyle destinations.

Page 0 of 0




