search properties
Form submitted successfully!
You are missing required fields.
Dynamic Error Description
There was an error processing this form.
Playa del Rey, CA 90293
$18,100,000
0
sqft0
Baths0
Beds CBRE, as exclusive advisor, is pleased to present an exceptional opportunity to acquire 17 R1-zoned single-family home lots, situated across four locations on six assessor parcels, in the highly coveted Bluffs of Playa del Rey. These flat parcels, some which may have partial ocean views, present an unmatched chance to build single family residential in a premier coastal community in immediate proximity to the Pacific Ocean. The lots are not subject to California Coastal Commission regulations, which should significantly streamline the entitlement and development process. Parcels may be sold separately or together as a portfolio. Offers are due on Friday, October 17, 2025 by 5pm. Parcel 1: 7764 W. Veragua Dr - APN 4114-005-802 - 4 Lots - 22,968 SF; Parcel 2: 7844 W. 79th St - APN - 4114-007-805 - 4 Lots - 19,958 SF; Parcel 3: 7838 W. 83rd St - APN 4115-025-813 - 2 Lots - 10,571 SF; Parcel 4: 7846 W. 83rd St - APN 4115-024-800 - 2 Lots - 10,007 SF; Parcel 5: 7852 W 83rd St - APN 4115-024-801 - 1 Lot - 5,002 SF; Parcel 6: 8236 S. Delgany Ave - APN 4115-010-800 - 4 Lots - 26,198 SF
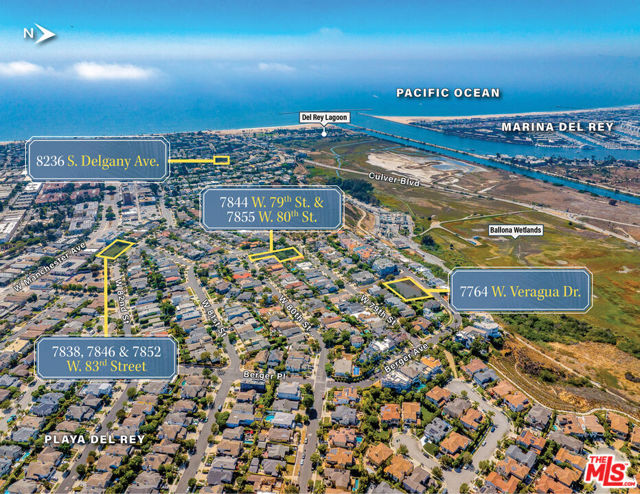
Del Mar, CA 92014
2100
sqft5
Baths5
Beds An extremely rare opportunity to own a corner-lot, oceanfront home directly on the sand in Del Mar, this 5-bedroom coastal retreat offers unmatched privacy, no direct neighbor to the north, and unobstructed panoramic views from every angle. A massive wraparound deck creates the ultimate setting for indoor-outdoor living with space to lounge, dine al fresco, soak in the jacuzzi at sunset, or rinse off in the outdoor shower after a surf session. Tastefully renovated with top-tier finishes and a timeless coastal design, this property blends casual beach living with elevated style. The single-level main residence features an ocean-view primary suite with vaulted ceilings, a guest suite, spacious open-concept living, and two full bathrooms. The detached guest quarters above the garage include two additional bedrooms, two bathrooms, and a cozy family room with wet bar, while a separate bedroom and bathroom with private entrance sits adjacent to the garage. Located just steps from Del Mar’s most popular restaurants and shops, this home checks every box for luxury beachfront living and is truly one of a kind.
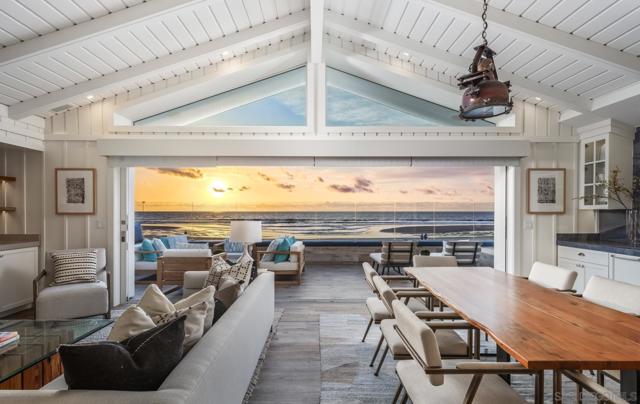
Outside Area (Outside Ca), OS 88888
5000
sqft6
Baths5
Beds Your Tropical Dream - If you’ve ever dreamed of owning your own private tropical island in the South Pacific, covered in lush palms, cooled by gentle breezes, surrounded by warm turquoise waters, teeming with exotic corals and sea life, then your dream could soon come true. Motu Moie, Tahitian meaning “far away isle” is currently for sale. This 20 acre private island motu is located in the Society Islands of French Polynesia, 90 miles from Papeete and 15 miles from the world famous volcanic peaks of Bora Bora. It is situated on the edge of a tropical reef within the lagoon surrounding the island of Tahaa- “the vanilla island”. The property is ideal for a private get-away, or can be developed as an exclusive luxury resort. Discover the beauty of the Polynesian lifestyle. Explore the unspoiled natural surroundings, fish for your own dinner, and relax on your own coral sand beach. Whether you long for peaceful tranquility or active adventure, far from the stresses of everyday life, this paradise could be all yours. Life on a Private Island - The current accommodations include owners bungalow, three guest beach bungalows, dining and relaxing bungalow, caretakers house, sports bungalow, and utility buildings. Fresh water is supplied by the islands natural coral filtered well, and electricity for lighting and refrigeration is solar powered. The sports bungalow includes equipment for snorkeling, windsurfing, kayaking, fishing, spearfishing, water skiing, and sailing.
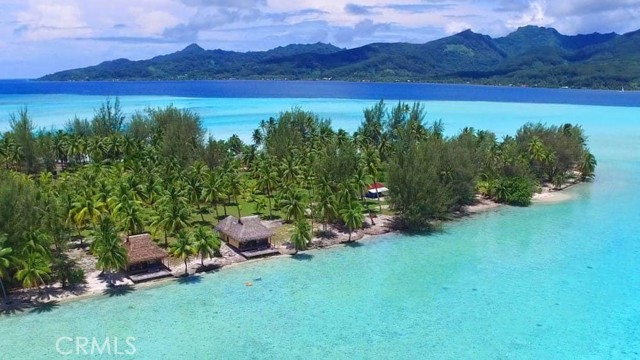
Hesperia, CA 92344
0
sqft0
Baths0
Beds Discover a prime investment in Hesperia, CA, at 8787 Caliente Road: a remarkable industrial facility with 150,000 sq ft of versatile space, plus an extra ±6 acres for development,total of 12AC land. Located just 1/2-mile from Interstate 15 and visible from the freeway, it offers unmatched access for logistics and shipping. This strategic spot is ideal for enhancing logistics and distribution in Southern California, with the upcoming Barstow International Gateway promising to elevate regional connectivity and business prospects. Hesperia stands as a beacon of opportunity, renowned for its thriving community, robust economic development, and strategic location that bridges major cities with natural attractions. Investing here means capitalizing on a business-friendly environment, bolstered by local initiatives and the transformative Barstow to Las Vegas project. It's more than an investment opportunity; it's your chance to be part of a city on the rise, offering a blend of growth, connectivity, and quality of life. Don't miss out on this chance to make a significant impact. The space, location, and potential to realize your ambitions await. Buyer and Buyer Agent to verify all information.
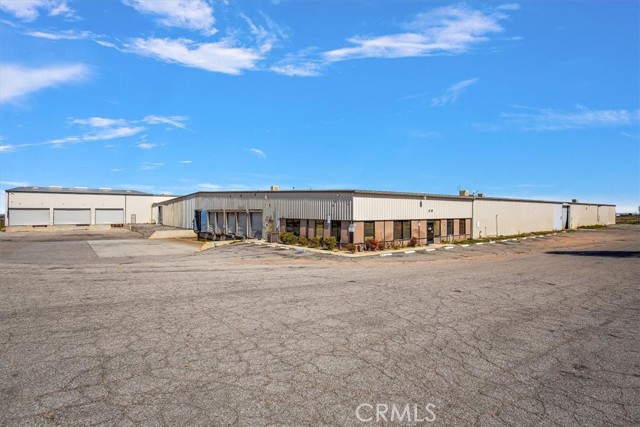
San Diego, CA 92103
0
sqft0
Baths0
Beds The Indiana is a rare opportunity to have long term positive leverage for class A product and Class A location. Offered in conjunction with this asset is an Assumable HUD Loan fixed at 2.5% through 2057! Built to keep, The Indiana is a 23 Unit complex located in San Diego's Hillcrest neighborhood. The property features a unit mix of oversized 1- & 2-bedrooms in the form of cottages and townhomes. The interior amenities include but are not limited to: wood flooring, cabinetry, counters, fixtures and appliances as well as in-unit Washer/Dryers. Many of the units have sizable balconies. The ultra high end construction and interior finishes will ensure low maintenance/management for the long term. Hillcrest is one of the strongest rental markets in San Diego County with very little vacancy and continued rental growth projected.
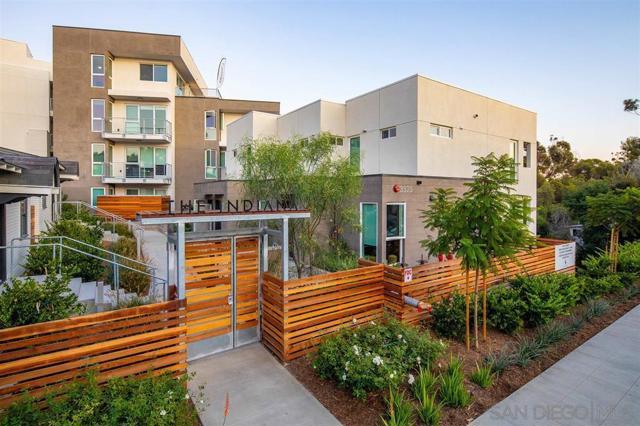
Hidden Hills, CA 91302
16329
sqft11
Baths7
Beds Tucked behind the gates of Hidden Hills, this modern estate unfolds like a private resort, offering over 16,000 square feet of effortless luxury. A dramatic entry and sculptural staircase open to expansive living spaces and a statement kitchen with dual waterfall islands, premium appliances, and a fully outfitted chef's kitchen. Glass walls slide away to reveal a resort-style backyard with a reverse infinity-edge pool, spa, fire features, intimate lounge areas, and a refined guest house. The primary suite is calm and indulgent with a private terrace, spa-inspired bath, and dual custom closets, while the lower level elevates daily living with a wellness-focused retreat featuring a fitness studio, theater, cocktail bar, game room, sauna, steam room, cold plunge, and massage suite. Private, polished, and impeccably executed, this is luxury living at its highest level in Hidden Hills.
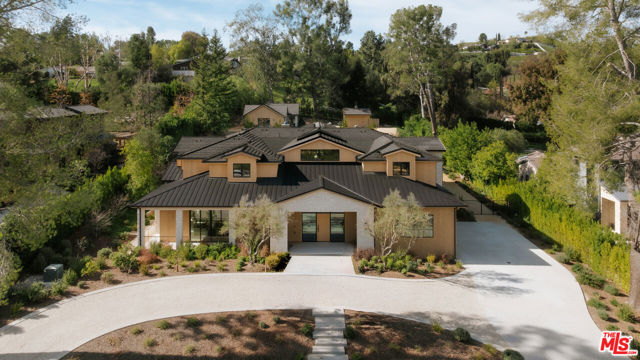
Los Angeles, CA 90049
9515
sqft10
Baths7
Beds Set behind gates on one of Brentwood's most coveted streets, this newly completed estate by architect Philip Vertoch and designer Magni Kalman embodies timeless sophistication and modern refinement. Thoughtfully designed to balance grandeur with livability, the home unfolds across 9,515 square feet of light-filled interiors, complemented by a beautifully appointed guest house and expansive, resort-like grounds. A striking double-height entry, crowned by a skylight, creates an immediate sense of arrival -- welcoming in natural light and setting the tone for the exceptional craftsmanship found throughout. Classic brick architecture, soaring ceilings, steel-framed windows and doors, and artisanal millwork blend seamlessly to create a sophisticated yet inviting atmosphere. Designed for both intimate moments and grand entertaining, the main level flows effortlessly from formal living and dining spaces to an expansive family room and chef's kitchen, where European-style cabinetry, Taj Mahal natural stone countertops, and premium Wolf appliances anchor the heart of the home. Upstairs, the primary suite is a sanctuary, complete with a sitting room, dual-sided fireplace, private terrace, dual dressing rooms, and a stone-clad ensuite with a dual shower and soaking tub. Outdoors, nearly half an acre of manicured grounds provides a backdrop for elevated entertaining, featuring an outdoor kitchen, pool, spa, cold plunge, and sundeck, while the guest house offers versatile space for hosting, wellness, or extended stays. Enhanced by full home automation, supremely equipped for in-home staff, and set moments from Brentwood's finest dining, shopping, and the coast, this residence delivers luxury living with discernment.

Los Angeles, CA 90077
11500
sqft11
Baths8
Beds Privately set on a coveted cul-de-sac in prime Bel Air, 2304 Donella Circle is a striking architectural residence that defines contemporary luxury. Elevated above the city, this three-level estate commands sweeping views from every floor, overlooking the hills and the iconic Stone Canyon Reservoir, offering an exceptional sense of light, openness, and privacy throughout. Soaring ceilings and expansive walls of glass flood the interiors with natural light, creating a bright, airy ambiance across all levels. Designed for both sophisticated entertaining and everyday living, the home features expansive entertainment and family spaces that flow effortlessly from one level to the next. At the heart of the residence, a bespoke Italian kitchen makes a dramatic statement, showcasing two sculptural islands, sleek black finishes, and impeccable craftsmanshipperfectly suited for both grand hosting and intimate gatherings. The primary suite is a true sanctuary, evoking a five-star retreat with a double-sided fireplace and a spa-inspired bath wrapped in exotic Spanish tile, featuring a steam shower, sculptural soaking tub, dual stone vanities, and custom designer his-and-her walk-in closets.An elevator connects all three levels, unveiling thoughtfully curated amenities including a private movie theater, a glass-enclosed, temperature-controlled wine cellar accommodating over 1,000 bottles, spacious en-suite bedrooms, and dedicated maid's quarters. The estate is further enhanced by a state-of-the-art security system, gated driveway, five-car garage, integrated Sonos sound, designer LED lighting, crystal chandeliers, and wide-plank white oak floors throughout. Floor-to-ceiling glass walls open to expansive terraces, creating seamless indoor-outdoor living. A fully equipped outdoor kitchen complements the expansive entertaining areas, while the infinity-edge pool appears to float above the lush landscape, offering a tranquil yet dramatic setting for both intimate relaxation and grand gatherings. Bold, refined, and impeccably designed, this exceptional residence represents Bel Air living at its finest. Also available for lease.

Los Angeles, CA 90049
9738
sqft9
Baths6
Beds A premier opportunity to craft a world-class estate in the heart of Brentwood's most coveted enclave, north of Sunset. Set at the end of a quiet cul-de-sac on an expansive 16,500-square-foot lot with panoramic ocean views, this RTI (Ready to Issue) property comes with fully approved plans and permits pulledconstruction is set to begin immediately.Skip the years-long wait for entitlements and step into a seamless process where you can bring your vision to life in collaboration with a top-tier developer. The proposed 9,738-square-foot architectural masterpiece is designed with every luxury in mind: 6 bedrooms, 9 bathrooms, a full-scale movie theater, wellness spa with sauna and gym, an expansive rooftop deck for entertaining, and a show-stopping 9-car garage featuring a turntable for effortless entry and exit.This is more than a homeit's a curated lifestyle experience, tailored to the highest standards of design and sophistication. Situated in the prestigious Kenter Canyon School District, this offering combines architectural excellence, scale, and location in a way rarely seen on the Westside.
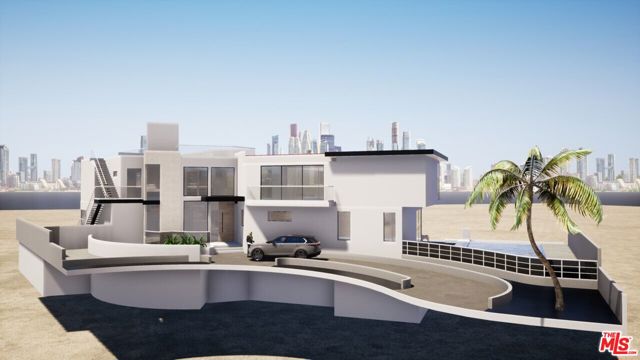
Page 0 of 0




