search properties
Form submitted successfully!
You are missing required fields.
Dynamic Error Description
There was an error processing this form.
Irvine, CA 92603
$3,998,000
2700
sqft3
Baths3
Beds Welcome to an extraordinary custom single level modern masterpiece, perched in the coveted hills of Turtle Rock. This one-of-a-kind residence boasts gorgeous sunsets and unobstructed panoramic views, capturing the beauty of rolling hills and city lights, and even Disneyland fireworks. Radiating contemporary elegance, no detail has been overlooked in its impeccable craftsmanship designed for effortless easy-care and seamless indoor/outdoor living.This exceptionally private architectural gem was custom built in 2017, with nearly $800,000 invested at the time to elevate it to an unparalleled level of modern refinement. The moment you step inside, an awe-inspiring sense of openness greets you, as dramatic 16’ wide by 8’ high La Cantina doors dissolve the boundary between indoors and out. Additional strategically placed windows frame the stunning vistas, bathing the interiors in an abundance of natural light. At the heart of this home is an expansive great room, where soaring ceilings create an airy and inviting atmosphere. A luxurious family lounge features a sleek 75” Samsung TV, a striking contemporary fireplace, and a built-in entertaining bar complete with a wine refrigerator. The adjacent dining area is defined by a dazzling statement chandelier, setting the stage for unforgettable dinner parties against the backdrop of mesmerizing twilight views. The designer kitchen offers a stunning 14-foot-long waterfall-edge island is complemented by high-gloss white cabinetry and top-of-the-line KitchenAid appliances and sleek clean lines make this kitchen as beautiful as it is practical.The primary suite includes a private office/sitting area. The ensuite spa-inspired bathroom features floating vanities, designer lighting, and extensive use of Carrara marble-inspired finishes.A secondary en-suite bedroom continues the theme of refined modernity, with its own impeccable design and high-end finishes. Even the guest bath exudes elegance and a commitment to luxury. Revel in the resort-inspired backyard, where the expansive patio invite relaxation and entertainment alike and a sparkling pool and spa provide a serene oasis. Enjoy the seamless fusion of contemporary luxury with the great outdoors, state-of-the-art technology and awe-inspiring views. Award winning Turtle Rock Elementary & University High School are steps away. Exceptional nearby community facilities.
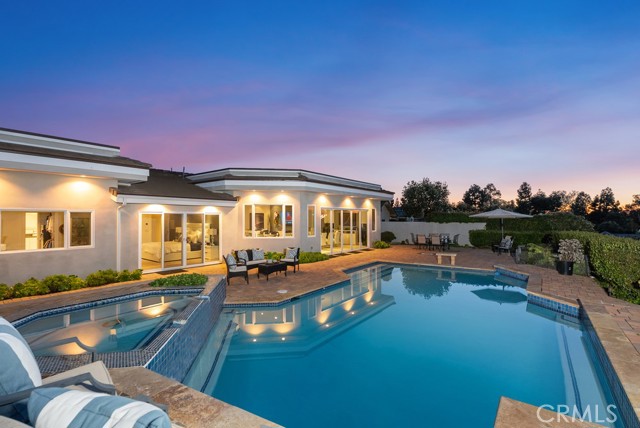
Mountain View, CA 94040
2122
sqft3
Baths4
Beds Great opportunity to be the new owner in the new year of this Classic Beauty! It offers great light & flow throughout, as well as a large beautiful park-like backyard (11,286 SF) that is perfect for entertaining or just hanging out! With 4 bedrooms (all upstairs) & 2.5 baths, in a lovely, quiet cul-de-sac, offering an open concept kitchen, dining area & family room, with a separate formal dining room, laundry room, large living room & more. Highly-rated and desirable schools in the fabulous Waverly Park neighborhood. This is your big chance to own a great home in Mountain View! Walk/Bike or Ride to nearby parks, schools, shopping and all the great amenities that Mountain View (and nearby Los Altos) have to offer!

Burlingame, CA 94010
3240
sqft4
Baths4
Beds Tucked along tree-lined Montero Avenue in Burlingames coveted Easton Addition, this beautifully updated and expanded home blends warmth, design, and function. With over 3,000 sq ft, 4 bedrooms, and 3.5 baths, it offers thoughtfully curated spaces for modern living. The heart of the home was reimagined in 2019 with an open flow between the kitchen, dining, and family rooms, all connected by white oak engineered hardwood floors. A beautifully refreshed lower level anchored by designer tile flooring, offering a resort-inspired atmosphere and seamless indoor/outdoor living. The kitchen invites connection, from holiday breakfasts to late-night chats, while the open layout keeps everyone engaged. Downstairs, doors open to a private backyard retreat with a PebbleTec pool, spa, and new equipment (2021). A solar heating system by Poco Solar keeps the pool warm into the fall. The lower-level suite with radiant heat and surround sound offers flexibility as a guest or au pair space. Additional highlights: Tesla fast charger, CAT 5 wiring, new gutters (2024), and custom period-inspired banisters. Moments from top schools, parks, and Burlingames vibrant shops and dining, this home is more than a place to live it Is a lifestyle.

Menlo Park, CA 94025
2047
sqft3
Baths3
Beds Discover luxury at its pinnacle in this single-level, sophisticated condominium. Spanning an expansive 2,047 SF, immerse yourself in 1,596 SF of meticulously curated living space paired with a generous 451 SF private terrace. This residence, boasting 3 bedrooms and 2.5 baths, seamlessly melds timeless elegance with contemporary comforts. Relish in a gourmet kitchen and airy living areas, ideal for both tranquil evenings and grand soirees. For added convenience, an elevator is located just steps away, providing swift access to the covered garage with two dedicated parking spots. Perfectly situated, you're within a short stride of Stanford Shopping Center, Downtown Palo Alto, the lively Allied Arts District, Downtown Menlo Park, Palo Alto Caltrain, and the iconic Stanford University. Embrace a life where classic refinement converges with modern amenities in the heart of Silicon Valley.
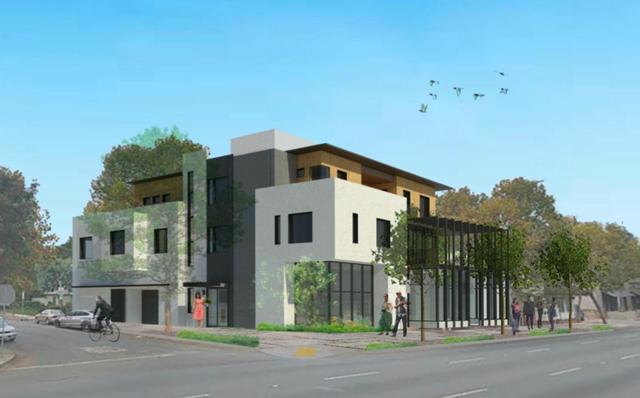
Walnut Creek, CA 94596
5180
sqft6
Baths5
Beds Welcome to 127 Caminar Way – a private Hollywood Hills–style estate in Walnut Creek, where modern luxury meets sweeping panoramic views. Set on a secluded lot framed by majestic oaks and magnolias, this reimagined property showcases a sleek open-concept design and high-end finishes throughout. A true highlight is the stylish 1-bedroom ADU with its own private entrance, offering endless versatility — ideal for guests, multi-generational living, or potential rental income. Designed with the same attention to detail as the main residence, the ADU seamlessly compliments the estate’s contemporary aesthetic while providing comfort and independence. The main home features a gourmet kitchen with custom cabinetry and Miele appliances, flowing effortlessly into elegant living and dining areas. The expansive great room offers a sleek kitchenette, modern gas fireplace and designer lighting, opening to a large deck with breathtaking city views. Just off the great room, a tranquil Zen garden with a fire pit invites quiet relaxation, while the newly resurfaced pool captures panoramic views of the Walnut Creek skyline. The grounds also include 4 active beehives producing gourmet honey. This one-of-a-kind estate delivers the ultimate blend of luxury, comfort and privacy Views: Downtown
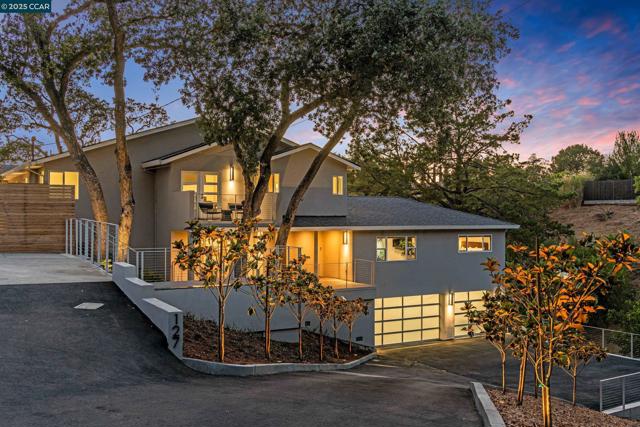
Encinitas, CA 92024
2575
sqft3
Baths3
Beds Steps to World-Renowned Moonlight Beach! This Private and Gated Encinitas detached residence sits in one of the most coveted coastal enclaves in all of Southern California. Offering 3 bedrooms, 3 baths, a 2-car garage, plus additional parking, this home delivers the ultimate beachside lifestyle with an expansive courtyard featuring a large spa and built-in BBQ area—perfect for hosting unforgettable gatherings. Inside, you're greeted by gleaming hardwood floors, a spacious living room and dining area, and a built-in bar highlighted by vaulted ceilings that create an airy, open feel. The lower level includes two comfortable bedrooms plus a flexible ensuite room ideal as an office, guest space, or additional bedroom. The kitchen is well-appointed with a six-burner gas cooktop and stainless-steel appliances. The upstairs primary suite is a true retreat, showcasing whitewashed open-beam ceilings, a cozy fireplace, two walk-in closets, a small office nook, and two balconies—one large enough to comfortably seat five or more guests. The spa-inspired primary bathroom features a beautifully tiled walk-in shower, freestanding soaking tub, and dual vanities. Indoor-outdoor living shines throughout the home, especially with the bi-folding French doors that open wide to the impressive courtyard. Complete with a 6-person spa, water feature, built-in bar, and BBQ station, this private oasis is designed for relaxation, entertaining, and creating memories all year long. This is a rare chance to live the Encinitas coastal lifestyle at its absolute finest—just moments from the sand, surf, shops, and iconic Moonlight Beach energy. FEATURES INCLUDE: *500ft to Moonlight Beach *Private & Gated *2 car garage with extra parking *Expansive Primary retreat w/office & 2 balconies *Incredible & expansive courtyard w/spa, BBQ area *Outdoor shower *Hardwood flooring *Great floor plan for VRBO opportunities *Steps away from Moonlight Beach and downtown Encinitas*
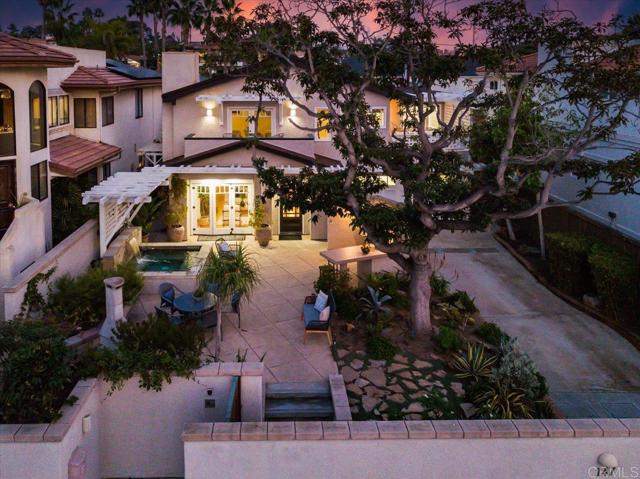
Pasadena, CA 91106
5439
sqft4
Baths6
Beds Welcome to this exceptional custom-built residence, perfectly situated in one of Pasadena’s most coveted locations. Just moments from Caltech, Polytechnic School, and the vibrant South Lake shopping and dining district, this stunning three-level home offers the perfect blend of comfort, elegance, and convenience. Recently upgraded with over $200,000 in improvements—including a brand-new roof, new flooring, and fully remodeled bathrooms—this 6-bedroom, 4-bath home is move-in ready. Step inside to a beautifully lit, step-down living room with expansive views of the landscaped front yard. Entertain with ease in the formal dining room or the oversized family room, complete with a custom-built entertainment center and fireplace. The spacious kitchen is a chef’s delight, featuring modern appliances, countertop seating, and an adjoining everyday dining area. Upstairs, the private master retreat offers a serene escape, while the versatile second-floor layout includes a sitting area, a home office, and a billiards room with its own wet bar and bathroom. The third-floor loft provides endless possibilities—whether as a playroom, gym, or yoga studio. The backyard is a true oasis, showcasing a newly plastered and tiled pool with jacuzzi, a covered patio perfect for outdoor gatherings, and a pool house with its own 3/4 bath. A long driveway leads to the impressive 3-car garage, offering ample parking and storage. This rare Pasadena masterpiece combines timeless design with modern upgrades in an unbeatable location. Don’t miss the opportunity to make it YOURS!
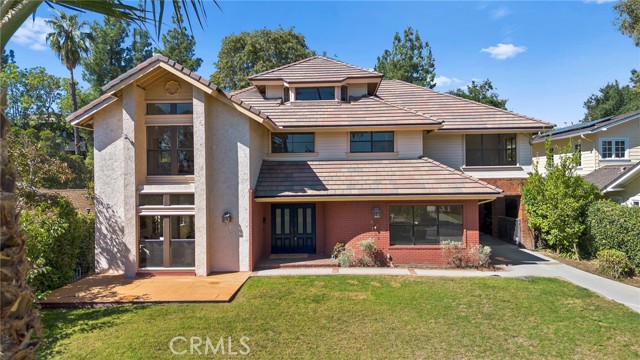
Glendora, CA 91741
6789
sqft6
Baths6
Beds Experience the height of luxury and privacy in this breathtaking custom estate nestled in the foothills of North Glendora. Built in 2012 and situated behind private gates on a spacious one-acre lot, this one-of-a-kind residence offers an extraordinary blend of elegance, comfort, and cutting-edge smart technology, all set against a stunning backdrop of panoramic city and mountain views. Boasting 6 bedrooms, 5.5 bathrooms, and nearly 6,800 square feet of sophisticated living space, every inch of this home showcases exquisite craftsmanship and the finest materials. Enter through grand double iron doors into a dramatic formal entry, where a designer chandelier and gleaming finishes set the tone. The heart of the home is the expansive great room featuring high ceilings, a custom fireplace, wet bar, and French doors that open to a serene-covered patio. The adjacent state-of-the-art kitchen is a chef’s dream, complete with a Miele appliance suite, Bulthaup cabinetry, a central island, and a fully equipped wok kitchen with a built-in fryer, super burner, and Viking hood. Retreat to the luxurious primary suite with a private sitting area, balcony overlooking the city, spa-inspired bathroom with a steam shower, air jet tub, and dual vanities. Additional highlights include a private office, game/theater room with wet bar and fireplace, and a spacious playroom. Modern convenience meets timeless elegance with a full home automation system, integrated sound throughout, custom window coverings, and even a commercial-grade elevator. The attached six-car garage (approx. 1,400 SF) provides ample space for vehicles and storage. Outside, the park-like grounds offer a peaceful escape with mature oak trees, fruit trees, a putting green, and plenty of space to relax or entertain. Truly a one-of-a-kind property in one of Glendora’s most prestigious neighborhoods. Designed for discerning buyers who demand the very best—this home must be seen to be fully appreciated.
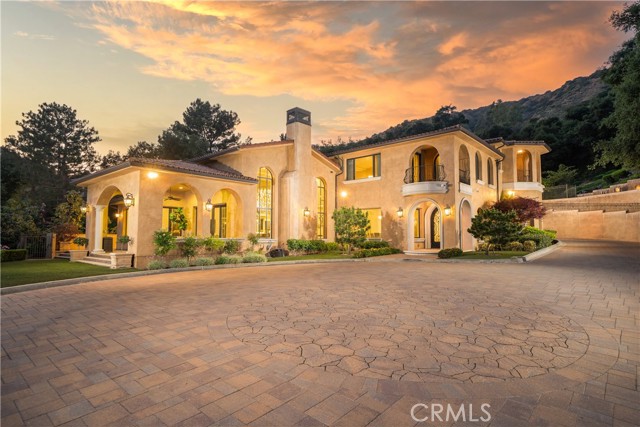
Saratoga, CA 95070
2812
sqft4
Baths4
Beds Welcome Home - Nestled in the heart of Saratoga's coveted Golden Triangle, 13010 Glen Brae Dr offers a rare blend of timeless elegance, thoughtful upgrades and undeniable comfort. This beautifully maintained 4-bed, 3.5 bath home spans 2,812 SqFt and sits on an expansive 14,033 SqFt flat lot - an exceptional combination of space, privacy, and convenience in one of Silicon Valley's most desirable neighborhoods. From the moment you arrive, the homes charming curb appeal sets the tone. Step inside, and you're greeted by warm hardwood floors and abundant natural light pouring through skylights and generously sized windows. The layout flows gracefully, offering both open-concept gathering spaces and cozy retreats perfect for quiet evenings or hosting guests. At the heart of the home is the gourmet kitchen, tastefully updated with granite slab countertops and stainless-steel appliances - a dream for the home chef. Adjacent, the dining and family rooms invite connection, each space anchored by a fireplace and framed by views of the serene backyard. The primary suite is a sanctuary of comfort, featuring a spa-inspired bathroom and generous closet space. Three additional bedrooms, each well-proportioned, accommodate family, guests, or the flexibility to create a home office or media room.
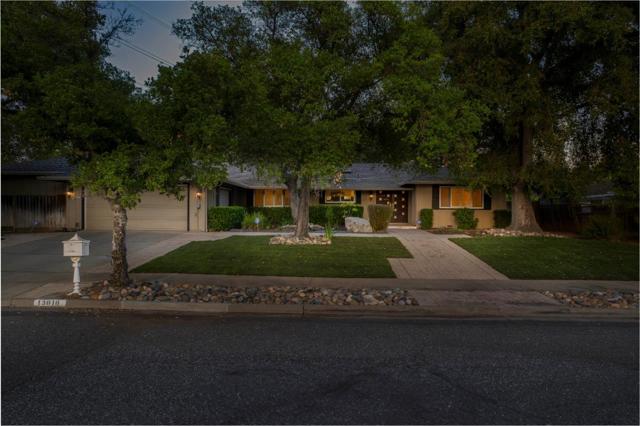
Page 0 of 0




