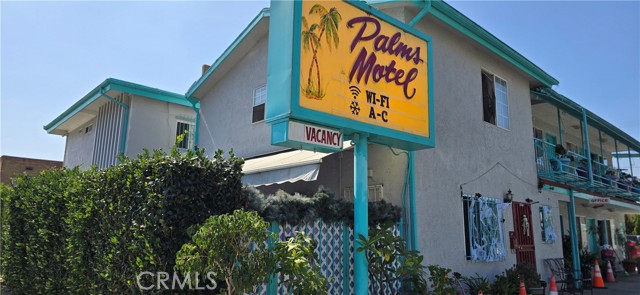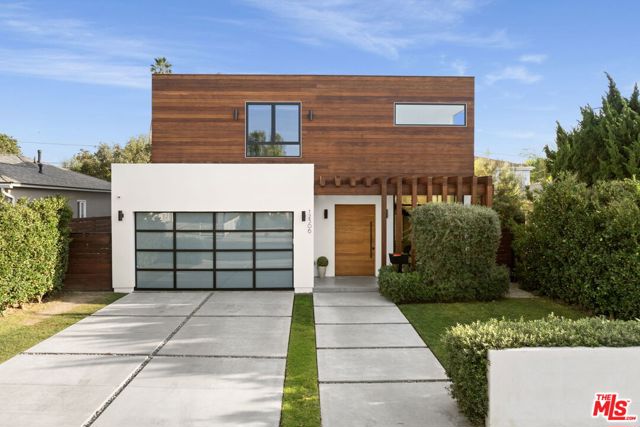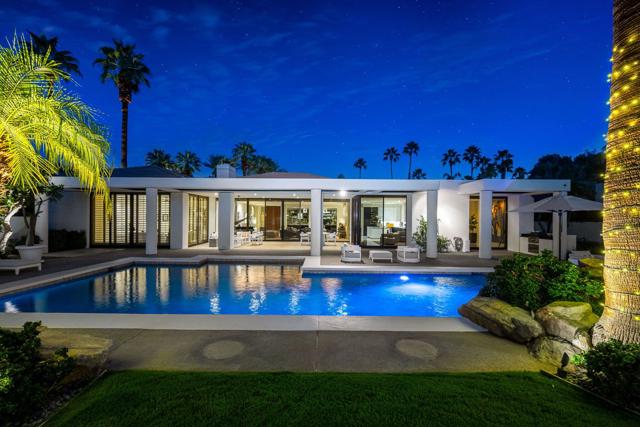search properties
Form submitted successfully!
You are missing required fields.
Dynamic Error Description
There was an error processing this form.
Los Angeles, CA 90068
$3,995,000
3858
sqft4
Baths4
Beds A refined and warmly modern residence in the Los Feliz Oaks, this expansive mid-century inspired estate commands sweeping jetliner views across the city. Thoughtfully designed and layered with serene sophistication, the home offers an effortless blend of contemporary comfort and timeless architectural cues. The entry level hosts two generous bedrooms, a classic hall bath, a finished, extra-large storage room, and an additional en-suite bedroom ideal for guests seeking privacy. Ascend to the main living floor, where walls of glass frame uninterrupted vistas and bathe the interiors in luminous natural light. The living room, anchored by a sculptural fireplace, echoes the clean lines and warmth of mid-century design and flows seamlessly into a dining area with custom bay-window seating and statement lighting. Also providing access to an outdoor lounge area. The kitchen features an oversized center island, a breakfast nook, and abundant custom storage, all opening to a cozy family room with city views, a guest bath, and a laundry room. The primary suite functions as a tranquil, hotel-inspired retreat: a fireside sitting area opens directly to the outdoors, while the spa bathroom offers a soaking tub perfectly positioned to capture cinematic views and ethereal light throughout the day. A custom extra-large dressing room with a custom vanity provides a beautifully curated space for wardrobe and accessories. The lower-level garage conversion creates an inspiring studio workspace with bespoke built-ins and accordion glass doors that dissolve the boundary between indoors and out. The grounds unfold across multiple terraces, providing distinct environments for recreation, creativity, and large scale entertaining. A dedicated studio adjacent to the thriving vegetable and herb garden is ideal for pottery, greenhouse use, or children's activities. Additional outdoor amenities include a grassy side yard, a dining terrace, a sun deck with an outdoor shower, and a vibrant orchard woven into the mature hillside landscape. At the estate's uppermost level, a dramatic pergola-topped entertaining deck with a complete outdoor kitchen and bar. This deck showcases unforgettable sunsets and panoramic city views. Privately positioned at the end of a cul-de-sac and elevated well above the street, this exceptional retreat embodies the elegance, privacy, and enduring allure of California living.

San Clemente, CA 92672
2679
sqft4
Baths4
Beds Experience elevated coastal living in the heart of San Clemente’s coveted Pier Bowl. Designed by renowned local architect Michael Luna, this brand-new luxury townhome pairs ocean and village views with refined modern design, a private elevator, solar power, and a rooftop deck crafted for entertaining. The ground level features a spacious two-car garage, welcoming entry, laundry room, and bathroom. Upstairs, the main level is designed for gatherings, with a fireplace-warmed living room, expansive windows, and accordion glass doors that open to a view deck. A dedicated dining area connects seamlessly to the chef’s kitchen—appointed with abundant white cabinetry, quartzite countertops, a dry bar with wine fridge, a large island with bar seating, and top-tier Wolf and Sub-Zero appliances—while a private office and adjacent bathroom add flexible functionality. On the upper level, two secondary bedrooms share a sleek full bath, while the primary suite impresses with a private view deck, generous walk-in closet, and spa-inspired bath with dual vanities and a large walk-in shower. Crowning the residence, a rooftop deck captures panoramic coastal views and is appointed with a fireplace, outdoor kitchenette with BBQ, and prep sink—perfect for entertaining under the stars. With approximately 2,679 square feet of thoughtfully designed living space, this modern home delivers the ultimate blend of luxury, sustainability, and convenience—just moments from the sand, San Clemente Pier, and the vibrant shops and dining along Avenida Del Mar.

Encino, CA 91316
4755
sqft6
Baths5
Beds Set high above the city in the Encino Hills—where sky, light, and landscape converge—this privately gated residence offers a rare sense of seclusion paired with commanding, cinematic views. Adjacent to the Encino Reservoir and perched to capture sweeping 180-degree panoramas across the San Fernando Valley, the home feels suspended above it all: quiet, luminous, and profoundly private. Spanning approximately 4,755 square feet, this 5-bedroom, 5.5-bath home is a refined contemporary reimagining of its mid-century origins, fully rebuilt in 2019 with exceptional taste and architectural restraint. Walls of glass dissolve the boundary between indoors and out, framing the ever-changing valley below and bathing the interiors in natural light from dawn through dusk. A long, gated approach heightens the sense of arrival. Inside, a dramatic great room unfolds with soaring vaulted, beam-accented ceilings, an oversized statement fireplace, and a built-in bar—an expansive yet intimate space designed for both quiet evenings and large-scale entertaining. The home flows effortlessly to outdoor terraces, where the view remains the constant focal point. The open kitchen is sleek and purposeful, anchored by a generous central island, custom cabinetry, and high-end appliances, with a sunlit breakfast area positioned to take full advantage of the vistas. Multiple ensuite bedrooms provide flexibility for guests, office, gym, or media use, including a sound-insulated den or theater. Upstairs, the primary suite is a true sanctuary, featuring dual walk-in closets, a spa-caliber bath, and a private glass-railed balcony floating above the valley. Outdoors, the property becomes a private hillside resort: wraparound patios, pool with Baja shelf and spa, firepit, outdoor kitchen, lush landscaping, mature fruit trees, and abundant rose gardens. Thoughtfully rebuilt with luxury finishes, fire sprinklers, tankless water heaters, and an attached two-car garage, this is a home where design, engineering, and setting align—minutes from Ventura Boulevard, Mulholland, and the Sepulveda Pass. This is not simply a house with a view, but a rare vantage point above the city.

Studio City, CA 91604
3873
sqft7
Baths6
Beds Recently renovated, we are proud to present this luxury, contemporary, home perched upon one of the preeminent streets in the Dona's and delivering panoramic views over the surrounding Mullholland Corridor. This secure, privately gated compound is set over almost 3900sf and features a sprawling Master Bedroom Suite, with two large walk in closets, and a light soaked master bathroom set with natural stone and private balcony. Beyond the premier suite are FIVE additional bedrooms, each with their own en-suite bathrooms and fully fitted walnut closets. Downstairs the glass filled atrium with expansive 30' ceilings, leads to two large living rooms, a dining room and sleek contemporary kitchen set with Wolf appliances, retractable windows and sliding Fleetwood doors opening up the living space to the expansive outdoor pool and entertaining area, complete with fire pit, cabana, and built in barbecue area.

Encinitas, CA 92024
4200
sqft5
Baths4
Beds Panoramic Ocean Views!! Welcome to Sandalwood. Imagine refreshing salt-air breezes, panoramic sweeping ocean views, a completely reimagined open floorplan, and an indoor/outdoor lifestyle set high above on a bluff in an exclusive gated community. Located on a quiet cul-de-sac with a stunning courtyard entrance, this modern Spanish-styled home is fully renovated with soaring ceilings, custom finishes and elevated fixtures throughout, blending modern comfort with coastal Spanish charm. Features include a light and bright airy kitchen with large island, professional Thermador integrated appliances, walk in pantry, built in banquet seating, gorgeous European oak flooring, designer light fixtures, oak beams, power solar shades, large panoramic glass doors leading to the over-sized yard, an attached Casita with its own entrance, 3-car garage and more! The tranquil back yard offers seamless indoor/outdoor living at its best with a large trellis, spacious dining area, outdoor firepit, manicured lawn and breathtaking views and sunsets. The expansive Primary Suite provides a serene and private sanctuary. Featuring a spacious bedroom with ocean views; an en-suite offering a marble shower with dual heads and a custom-designed walk-in closet with center island; a flexible private retreat perfect for an office, retreat or 5th bedroom with an easy conversion; and a private balcony with panoramic ocean views, perfect for morning coffee or enjoying evening sunsets. Close to top-rated schools, shopping, dining, and iconic North County beaches, this is a rare opportunity to own a fully renovated ocean view home in Encinitas. Come experience it for yourself.

Long Beach, CA 90813
0
sqft0
Baths0
Beds Located in Downtown Long Beach, Minutes from Pine Ave and Heavy development. Lots of opportunities for this property. Double Lot, Lots of Parking and Storage. Both Land, Structure, and Business are to be sold. 17 Rooms with Bathrooms, 2 Bonus Rooms, and Managers Quarters/Office. Property is newly remodeled, all permits and licenses are up to date. Each room has a bath, 2 rooms are ADA compliant. 2 total structure with upgraded electrical and plumbing. Property has it's own laundry area for house keeping. This room is isolated and used for storage as well.

, CA 95076
0
sqft0
Baths0
Beds Owner/operator use, future residential development or great investment property. Large commercial property known as 70 Porter Dr & 80A Porter Dr. APN # 117-332-015, APN 117-332-014. There are currently 10 rental income units. Residential tenants are on 2nd floor above Stereo Electronics store. One studio unit and 2 individual room rentals. Other long term tenants are a restaurant, auto repair, auto bodyshop, market, hair salon, battery sales, The square footage stated are either from the tax assessor records or property manager and are not guaranteed to be exact. All the commercial tenants have been long term and are on month to month agreements. New 30 year roof completed in June 2022 with 10 year warranty. All new electrical in 2015, new plumbing in residential units in 2020. There are 3 water meters (1 not being used)and seven electrical meters on the property. The pro forma shows good upside in rent potential, based on current market rental rates. This is definitely worth a look. Seller will consider some seller financing.

Los Angeles, CA 90066
3500
sqft5
Baths4
Beds Step into a world of modern elegance in this stunning, contemporary home masterfully crafted by Rivieria Property Group. Nestled on a picturesque, tree-lined street in the heart of Mar Vista, this home captivates with its striking exteriora harmonious blend of crisp white stucco and rich imported Brazilian wood. An expansive front entry welcomes you with soaring ceilings, a sculptural steel, oak, and glass staircase, and wide-plank white oak floors that flow seamlessly throughout. The generous great room, anchored by a stunning quartzite fireplace and bespoke built-ins, invites both relaxation and refined gatherings. A unique, temperature-controlled wine room adds a touch of sophistication for the discerning connoisseur. The heart of this home, the chef's kitchen, is a masterpiece in itself. Designed with custom cabinetry, exquisite Italian Carrara marble counters and backsplash, Thermador appliances, and a show-stopping marble waterfall island, it invites both easy family dinners and effortless entertaining.Wall-to-wall glass sliders dissolve the boundary between indoors and out, revealing a private backyard sanctuary. Here, you'll find a Trex deck, sparkling pool, built-in BBQ, and cozy fire pitperfect for both intimate evenings and lively get-togethers under the stars.Upstairs, the primary suite features a chic vertical shiplap accent wall, private balcony overlooking the pool, and a spa-like en-suite bath adorned with Italian Calacatta marble. Indulge in the luxurious wet room with its deep soaking tub and rainfall shower, complemented by a double vanity for effortless morning routines. Three additional en-suite bedrooms, each thoughtfully designed with custom finishes, complete this architectural gem.Every detail of this modern masterpiece has been curated to perfection - come and experience the art of living!

Rancho Mirage, CA 92270
5113
sqft5
Baths3
Beds Welcome to this beautiful Holden and Johnson renovated Contemporary Masterpiece . 40590 Morningstar Rd is a truly elegant desert retreat situated in Mission Ranch in the heart of Rancho Mirage, one of the Coachella Valley's most desirable communities. This meticulously maintained home blends timeless sophistication with modern comfort, offering the perfect balance of indoor-outdoor living.Step inside to find an easy flowing open-concept floor plan bathed in natural light, featuring high ceilings, custom finishes, and expansive living spaces designed for both relaxation and entertaining. The chef's kitchen boasts tip top premium stainless-steel appliances, quartz countertops and back splashes, professional Wolf Range, all custom soft close drawers and cabinets. A fabulous area for casual dining or hosting an elegant event.The primary suite offers a serene escape with a spa-inspired extensive bathroom, with 2 walk-in closets, and direct access to the backyard oasis. Each guest room provides comfort and privacy, ideal for family or visitors.Outside, enjoy resort-style living with a sparkling pool and spa, lush landscaping, and multiple lounge areas for sunbathing or al fresco dining under the desert sky. Whether hosting weekend get-togethers or enjoying a quiet evening by the fire pit, this backyard is designed for year-round enjoyment. New owned solar system with 62 panels.It truly has it all!Located minutes from world-class golf courses, luxury shopping, fine dining, and the vibrant energy of Palm Springs, this home captures the best of desert living.Some Key Features:3 Bedrooms | 5 Bathrooms Open floor plan with abundant natural lightGourmet kitchen with high-end finishes2 Full Size Asko handless dishwashersFrench Door Refrigerator with wine drawer and two types of ice New Bar refrigeratorNewly Painted inside and outNew Arteriors Interior Decorative Lighting Private pool and spaExpansive outdoor entertaining spaceThree -car air conditioned garage with ample storage Prime Rancho Mirage location near top amenitiesExperience the luxury, comfort, and tranquility of Rancho Mirage living at its finest.24 hour gurad gated Mission Ranch, The only tennis and equestrian development in the Desert!

Page 0 of 0




