search properties
Form submitted successfully!
You are missing required fields.
Dynamic Error Description
There was an error processing this form.
Los Angeles, CA 90065
$3,995,000
4830
sqft5
Baths5
Beds Tucked beyond the gates in lush Mount Washington, a winding drive leads to a rare Mediterranean-Moorish estate set on nearly an acre of verdant grounds. Originally built in 1921 and lovingly restored over the past three decades, this extraordinary retreat encompasses four separate parcels, offering exceptional privacy and scale. Graceful arches, French doors, hand-painted mission beam ceilings, and remarkable historic details define the grand interiors, where sunlight streams through stained glass and walls of windows. The upper-level library, with custom millwork and a decorative mantel, serves as a captivating focal point. The kitchen, featuring Viking appliances and Saltillo tile floors, opens seamlessly to multiple gathering spaces ideal for entertaining. Three bedrooms include a tranquil primary suite with a wood-beamed ceiling and soaking tub. A detached two-bedroom guest house provides flexible use as a multi-generational retreat, artist studio, or income property. Winding pathways meander through olive, citrus, and guava trees, past fountains and terraces, leading to a grand brick patio with an outdoor hearth, an enchanting setting for gatherings large or small. This majestic canyon sanctuary lies within the sought-after Mt. Washington Elementary boundary, just minutes from Pasadena, DTLA, the Music Center, and the vibrant Figueroa corridor, home to some of LA's most exciting restaurants.

Los Angeles, CA 90045
4050
sqft7
Baths5
Beds Experience the pinnacle of coastal living in this newly constructed, custom California Coastal estate an exceptional collaboration between Live Inspired Homes, JRD Construction, and renowned coastal designer Molly Waggoner. Thoughtfully conceived as a private compound, this residence evokes the elegance of Montecito with a distinctly modern sensibility. A herringbone brick walkway leads through manicured grounds to the 3,400 sq ft main residence, where high ceilings, abundant natural light, and refined architectural elements establish a sense of both scale and serenity. Each space has been curated by Waggoner, whose two decades of design expertise are reflected in every hand-selected finish - from the artisanal tilework and wide-plank hardwood floors to the tongue-and-groove ceilings and custom wall treatments. The dramatic stone facade wrapping the entry hall introduces a warm, textural sophistication that continues throughout this exceptional home. The central kitchen offers the perfect balance of form and function. Anchored by a substantial center island, this space features Thermador appliances, a custom designed hood with brass details and an expansive walk-in pantry outfitted with custom built-in cabinetry. Designed with both entertaining and everyday living in mind, it opens seamlessly to the home's main living areas, creating a fluid, sunlit space where gatherings unfold with ease. The main residence offers four ensuite bedrooms and five baths, including a versatile first-floor suite that opens to a serene patio - ideal for guests or a tranquil home office. Upstairs, a central family lounge connects three additional bedrooms, each with its own exquisitely tiled ensuite bath and custom closets. The primary suite overlooks the lush backyard retreat and features a private balcony, oversized walk-in closet, and spa-like bath with soaking tub and multi-head shower. Also on this level, a lavish utility room combines elegance with practicality, featuring custom cabinetry, abundant built-in storage, and a dedicated sink, elevating daily routines with refined ease. Beyond the interiors, an extraordinary outdoor sanctuary awaits. A sunlit pool with baja shelf, infinity-edge spa, and a fully outfitted outdoor BBQ kitchen are framed by an expansive patio and elevated deck - merging the best of resort and residential living. The pool gracefully links the main residence to a fully equipped 650 sq ft ADU, complete with a great room area, private bedroom and bath, full kitchen, laundry, office nook, and an outdoor pool bathroom, offering exceptional versatility and opportunity. A bespoke mudroom and direct-access two-car garage complete the home's thoughtful layout. Set within a close-knit, highly desirable neighborhood with premier access to top-tier schools, the beach, golf, tennis, shopping, dining, and LAX, this estate is a rare opportunity to live beautifully, live effortlessly, and live inspired.
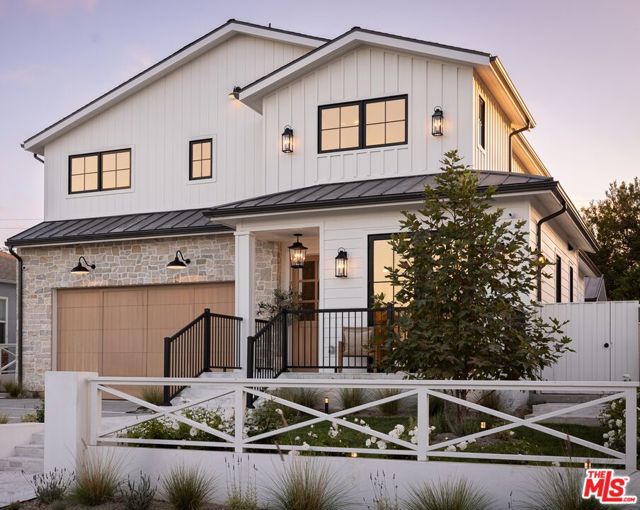
Los Angeles, CA 90049
0
sqft0
Baths0
Beds Gorgeous Trophy Property on largest lot in Brentwood Glen. An extraordinary rare European hideaway 5-plex designed by the visionary architect John Byers. The original owners have lovingly cared for this European style setting, enjoying their adjacent empty lot over 9,600 sq ft. Set on over 17,000 sqft of lush, forest-like grounds, this remarkable property offers limitless possibilities, including development. The existing structure, crafted by John Winford Byers, one of Southern California's premier revivalist architects, showcases his signature architectural details, timeless materials, and distinctive style. Each residence reflects Byers' hallmark craftsmanship & charm, with authentic architectural character rarely found today. The property currently features 2 vacant units, providing immediate flexibility for investors or owner-users. The "double lot" layout is ideally configured, with the current building positioned on the north side & an approximately 9,700 sqft vacant lot on the south side of the motor court. A perfect canvas for a multitude of possible development options. Most of the residences are two-story townhome-style cottages, surrounded by mature trees & featuring private outdoor spaces that create a tranquil storybook setting. A peaceful hideaway in one of Los Angeles' most coveted neighborhoods. Opportunities abound: Whether you are an investor seeking an exceptional income property, an owner-occupier desiring serenity in a prime location, or an architectural enthusiast drawn to the legacy of John Byers, this property delivers unmatched versatility & possible potential. Recent updates include a brand-new roof & freshening up of the vacant units. Opportunities like this, combining architectural pedigree, expansive land, and endless upside, come around only once in a lifetime.
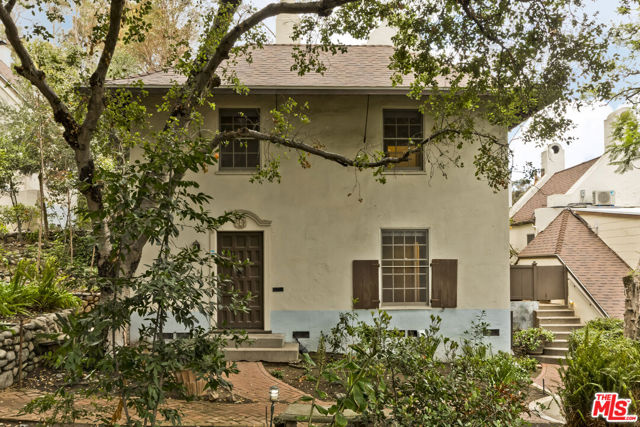
Long Beach, CA 90805
0
sqft0
Baths0
Beds Wow! Wow! Wow! St John's Evangelical Lutheran Church is located in a Residential Neighborhood of North Long Beach, Property is situated on 1.70 acres of land, Property includes Sanctuary, Gym and School/Commerical Kitchen, The Sanctuary is 5700 sqft and seats 340, this Church Building has 2 Offices with a small Anteroom, 3 Bathrooms, Gym is 5200 sqft and seats 642 for Assembly also the Gym can seat 300 for Dining as needed and has 2 Bathrooms with showers, School/Commercial Kitchen is 8500 sqft, and has an Office, Breakroom, 4 Classrooms, Commerical Kitchen and 2 Bathrooms, also Property has Large Grass area for School to use during breaks, Covered Patio Area, Sanctuary has Vaulted Wood Ceilings, Glass Windows and Beautiful Wood Interior, Central Air Conditioning in School and Gym, There are approximately 30 Parking spots, Sprinkler System Lawns Front and Back, Close to Freeways, Currently the School is leased with the YMCA...
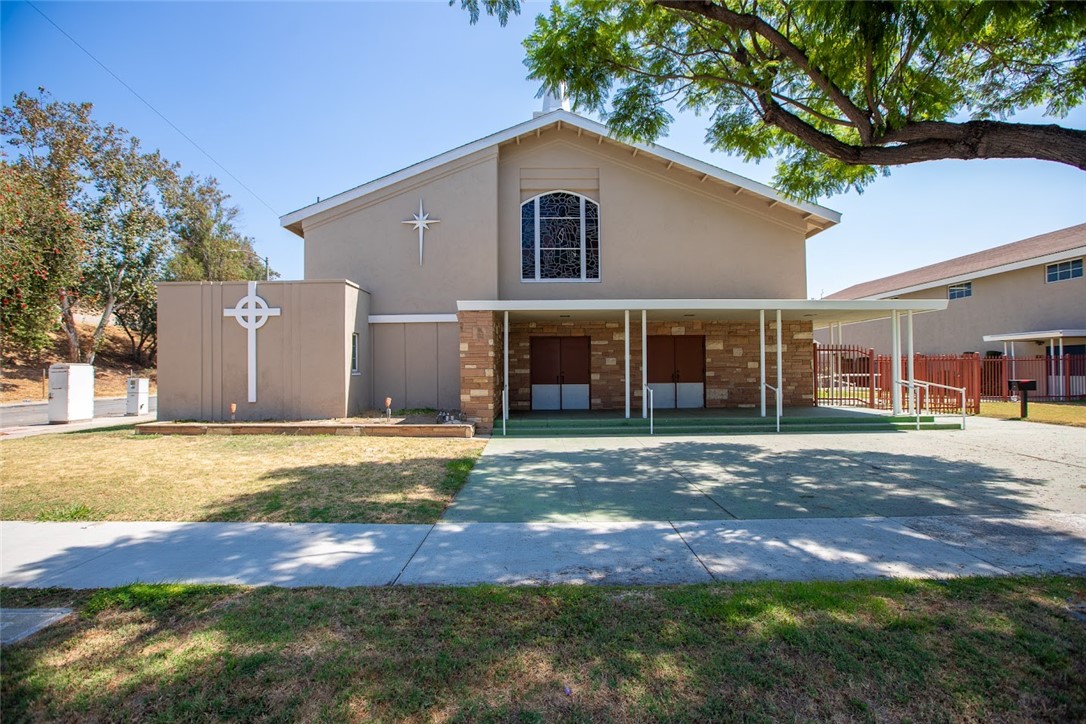
Los Angeles, CA 90048
4351
sqft7
Baths6
Beds Exquisite brand new built 2022 modern villa with 3-levels of extraordinary living & entertaining areas in desirable Beverly Hills adjacent(1st home from Beverly Hills). A fully equipped home with 3 levels of living areas, separate guest house, cabana, fire pit, pool & spa tub, 2 car garage, elevator... Formal entry way to all entertaining areas with family room w/ fireplace, dining area, wine cellar and gourmet kitchen with an oversized center island all with direct access to the entertainers' backyard. The first floor also features a two car garage and guest's powder room. Sliding doors takes you to the private entertainers' backyard w/sparkling pool & spa, cabana, massive fire pit and lounging areas with shower. Outdoor area also features contemporary guest house with high ceilings, central air, little kitchenette and bathroom. Luxury living continues upstairs with an additional family room, 3 bedroom suites including a pristine master suite with fireplace, sliding glass doors- leading out to a private balcony overlooking the backyard, walk-in closet, and a spa-like bath with large steam shower, soaking tub, dual sinks and vanity area. Underground level offers big ballroom, wet bar, temperature-controlled wine cellar, patio and incredible large underwater window view of the pool. In addition, this level has a bedroom suite with full bathroom, gym and a den/office/maid room with full bathroom. Top notch amenities include security cameras, smart home system, surround sound, elevator, pool, spa, guest house, laundry room, central vacuum, 2 car garage and more. Lower level (basement) 1443 sqft * First floor 1023 sqft * Second floor 1195 sqft * Recreation room (guest house) 200 sqft * Cabana 144 sqft * Garage 346 sqft.
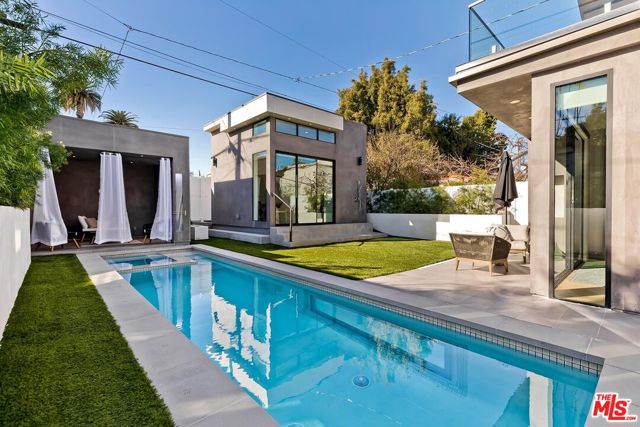
Running Springs, CA 92382
8621
sqft14
Baths10
Beds SELLER IS MOTIVATED. Exclusive Opportunity, Seller Financing Offered: The seller is willing to finance and carry paper, providing flexible and creative purchase options for qualified buyers.Unparalleled Luxury Equestrian Estate in the Mountains.Welcome to your exclusive mountain retreat, an extraordinary equestrian estate that redefines luxury living, completely rebuilt in 2009. Set on an expansive 4.5 acres, this one-of-a-kind property offers an unparalleled blend of breathtaking natural beauty and elite equestrian amenities. Perfectly designed for those who value privacy, sophistication, and the equestrian lifestyle, this estate provides approximately 3 acres of lush, usable flat grass, rolling forested land, easy access to serene trails, and freshwater streams that flow throughout, creating an idyllic environment for both riders and nature lovers alike. The property boasts not one, but two private wells; a rare and highly valuable feature offering exceptional self sufficiency and long term peace of mind.The estate is comprised of three meticulously designed structures, each offering ample space for both living and entertaining, with a thoughtful layout that provides the perfect balance of openness and privacy. The main residence is a masterpiece of craftsmanship, featuring custom wood finishes, hand-crafted details, intimate lighting, and multiple fireplaces, one is wood-burning, that infuse the home with warmth and character. Paired with high-end modern conveniences, such as a state-of-the-art chef's kitchen, copper fixtures, and advanced thermostatic systems, this home effortlessly combines rustic charm with refined luxury.The expansive floor plan includes 6 spacious bedrooms, a private study, a loft, including a suite with a separate entrance, offering flexibility for a home office, gym, or guest suite. For sophisticated entertaining, host in the elegant guest house with 3 luxurious suites or enjoy your own private entertainment space, complete with a music stage, game room, pool table, rustic bar, and an inviting patio with a wood burning fireplace.Equestrian enthusiasts will find no equal in the property's barn and stable, designed with the utmost attention to detail. Offering a one bedroom live-in caretaker's quarters with a kitchenette, full bathroom & laundry room. Also, an office, gym, sauna, and tack room, this facility is fully equipped with 4 stalls for your horses. Beyond the barn, indulge in the serenity of the riding arena or take advantage of the miles of trails that lead you and your horses off into the majestic sunset.This estate has been thoughtfully curated with every luxury in mind. Additional amenities include two private wells, 8 gas fireplaces, 2 natural wood-burning fireplace, a koi pond with a waterfall, a hot tub, an exterior heating system, and the only property in Running Springs with usable flat acreage of real grass.Located just half a mile off the 18, this property offers great privacy and tranquility. It's perfectly situated between Lake Arrowhead and Big Bear, providing easy access to both stunning destinations. Plus, Snow Valley Ski Resort is only 4 miles away, making it an ideal spot for winter enthusiasts!No detail has been spared in making this property an unrivaled equestrian paradise. Experience the ultimate in luxury, privacy, and high-end living--this estate truly stands in a class of its own.
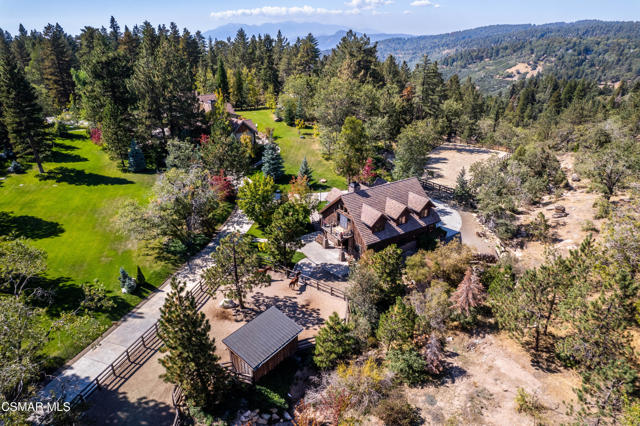
Los Angeles, CA 90046
4088
sqft6
Baths5
Beds 2015 Ultra High-End Construction, Private and Gated 5 bed/5.5 bath, 4,088 sq ft modern showcase home with resort style pool/spa/cabana, a 5th bedroom that has been converted into a movie theatre, and over 900 sq feet of roof deck & balcony space with spectacular 360 Degree Views all located in Iconic and tree-lined Sunset Square. Seamless indoor/outdoor living with pocket doors opening to the West-facing backyard featuring an awe inspiring outdoor oasis with a zero-edge saltwater pool and spa, complemented by a stylish cabana with its own indoor shower and bathroom. The gourmet chef's kitchen boasts custom Italian cabinets, Miele appliances, Caesarstone counters, breakfast bar, and a built-in espresso station. An architecturally stunning floating and pendant lit staircase serves as the centerpiece of the downstairs, while hardwood floors throughout connect meticulously appointed living spaces featuring multiple fireplaces and expansive windows that flood the home with natural light. All bedrooms have en-suite bathrooms with 1 guest bedroom/office downstairs and 4 upstairs. The 5th bedroom upstairs which was converted to a screening room comes complete with screen and Dolby 7.1 audio surround sound, perfect for entertainment. The primary suite features a fireplace, large his and her walk-in closets, spa style primary bath, and west facing terrace perfect for watching the sunset. A convenient 2nd floor laundry room adds the perfect functionality, while a sprawling roof deck w/ firepit features striking views of the Hollywood Hills and downtown. Premium technology includes Control 4 smart home automation, electric pool/spa cover as well as central pool/spa temp and lighting control, electric shades, central controlled indoor and outdoor speakers, full alarm system plus security cameras, dual Heating and Air Systems, and much more! Located just minutes to the Sunset Strip and Runyon Canyon, this exceptional residence representing the pinnacle of modern luxury living truly checks all the boxes. A must see masterpiece!
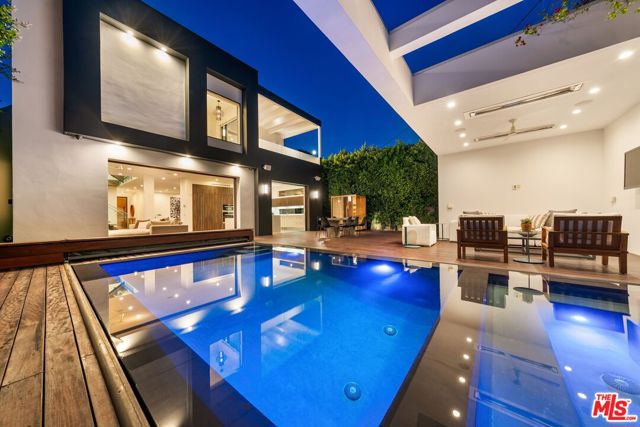
La Jolla, CA 92037
3670
sqft5
Baths4
Beds Just steps from the iconic sands of Windansea, this architectural gem blends timeless design with the laid-back elegance of coastal living. Nestled in the coveted Beach Barber Tract, the home offers a lifestyle defined by walkability, charm, and a close connection to the ocean. From morning surf sessions at historic Windansea to sunset strolls along the shoreline, every day feels like a getaway. Originally envisioned by renowned architect Lew Dominy of domusstudio for the Windansea Beach Homes project, this residence is designed for flexibility and privacy. Multiple bedroom suites, a custom home office, home gym, media room, and expansive terraces create an adaptable floor plan tailored to modern living. Hand-selected, globally sourced materials and masterful craftsmanship elevate every detail. Beyond the beach, daily conveniences and indulgences are right at your doorstep. Valley Farms Market, a locally sourced, highly sought-after boutique grocery store, is just a short walk away, making fresh, artisanal shopping part of your everyday routine. A few blocks north, La Jolla Village offers world-class dining, boutique shopping, galleries, museums, and cultural experiences, while just minutes south, Bird Rock delivers a vibrant neighborhood feel with its cozy coffee spots, casual eateries, and community energy. The home comes with fully owned solar.
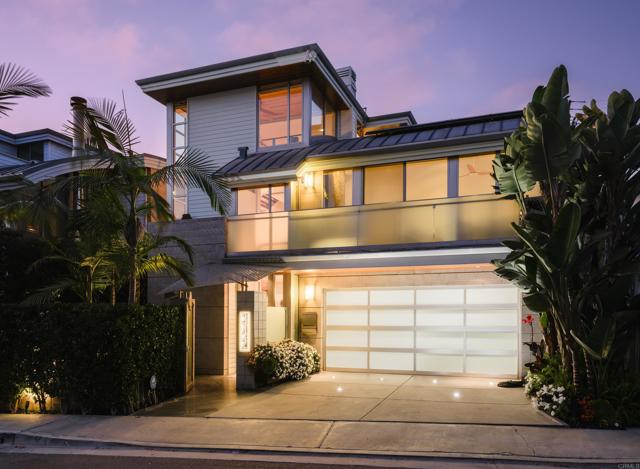
Rancho Santa Fe, CA 92067
2576
sqft4
Baths4
Beds Perched atop 5.26 usable acres in the prestigious West Covenant of Rancho Santa Fe, this beautifully reimagined single-story Modern Ranch-style residence offers timeless design, privacy, and effortless California living. With 4 spacious bedrooms and an open-concept floor plan, the home is bathed in natural light and seamlessly blends indoor and outdoor living. Floor-to-ceiling glass sliders open to an expansive interior courtyard and western-facing meadow, capturing peaceful views and a touch of ocean on the horizon—perfect for golden-hour gatherings or quiet relaxation. The home is thoughtfully designed for entertaining, with a sparkling pool, bocce ball court, and a detached guest casita offering comfort and privacy for visitors. The gourmet kitchen features high-end appliances and sleek finishes, ideal for everyday living or hosting with ease. Located in the award-winning Roger Rowe School District and just minutes from both the historic Village of Rancho Santa Fe and the coast, this westside location is unmatched in convenience and serenity. With direct access to the community’s renowned trail system, 5306 Linea del Cielo is a rare opportunity to own a private, turn-key estate in one of Southern California’s most coveted enclaves.
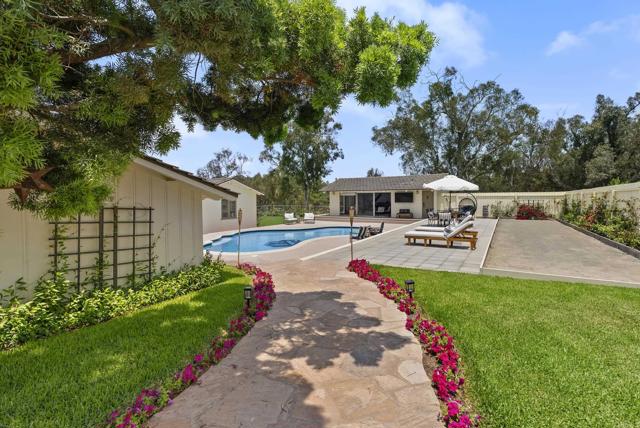
Page 0 of 0




