search properties
Form submitted successfully!
You are missing required fields.
Dynamic Error Description
There was an error processing this form.
Beverly Hills, CA 90210
$3,995,000
5516
sqft6
Baths5
Beds Presenting: CASA LADERA -- An extraordinary opportunity to acquire a prestigious estate in world famous Beverly Hills 90210. Over 5,500 sq ft of timeless elegance await the next owner seeking privacy, tranquility, and views of lush greenery. Located at the end of a cul-de-sac, this incredible home features: remodeled kitchen with stainless steel appliances and open-concept dining, formal living room, separate family room, designer done bathrooms, and ample outdoor space. Additional amenities include: Two Elevators on Property and 2 Car Garage, making this home modern while remaining a classic. Located moments from some of the best attractions that Beverly Hills has to offer such as: Coldwater Canyon Park, Beverly Drive and Rodeo Drive Shopping and Dining, Grocery Stores, Franklin Canyon Hiking Trail, and only ~15 minutes from Studio City. Make it a point to visit a home that captures the true essence of hillside living perfected by immense privacy and canyon surroundings.
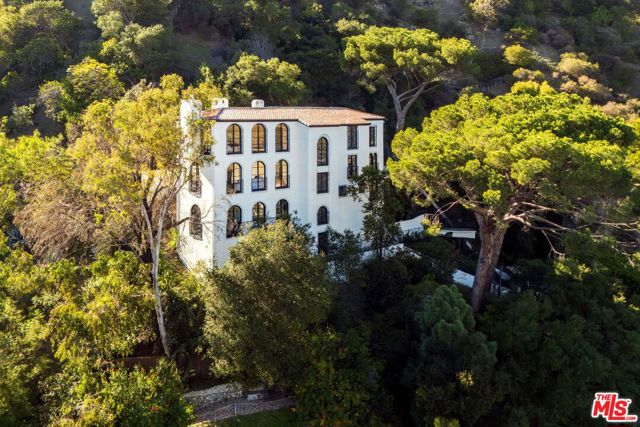
Rancho Mirage, CA 92270
4864
sqft6
Baths5
Beds BEST VIEW IN BELLA CLANCY!! BEST PRICE IN BELLA CLANCY! HIGH END UPGRADES THROUGHOUT! PRICE ADJUSTMENT! NOW LISTED AT $3,995,000! Only minutes away from El Paseo, The River and the new Disney Cotino development, hidden behind the gates of Bella Clancy this home is on a prime cul-de-sa lot with stunning views of the southern mountains, the Best in Bella Clancy. Old world charm of a Tuscan Villa! the owner spared no expense with the custom designer upgrades. From start to finish every detail of each room was being transformed into a visual delight, like a piece of art. This smart home intergrates the latest entertainment, security and convenience technologies. There are 5 bedrooms and 5.5 bathrooms. The primary suite is situated to allow privacy separated from the addional 4 ensuites. With 4,864 SF there is plenty of room for family and friends. The Great Room with a generous dining area allows for many gatherings small or large. The kitchen is a ''true'' chef's delight with upgraded appliances including a built-in wine refrigerator, quality cabinetry and gorgeous honed leather like Quartzite countertops with sit-up island and a cozy breakfast area with built-ins that is adjacet to the backyard. The front gated courtyard entry prepares you for many delights of outdoor living. From the secluded sitting area with overhead trellis that is situated with easy access to the interior with large glass sliders. The backyard has lush landscaping that includes various citrus trees and an inviting custom pool with spa. And the View...Truly Spectacular morning or evening! The great room has tall soaring pocket sliders that allows the view to be seen from inside. There are custom balustrades that adds a coziness to the large covered patio that includes a visually inviting fireplace and convenient BBQ area.There are two separate 2/car garages. One double garage has a mini-split air conditioner and walls of custom cabinetry. This property is truly a dream home with a great location. convenient to easy freeway access, hospitals and shopping centers close by.
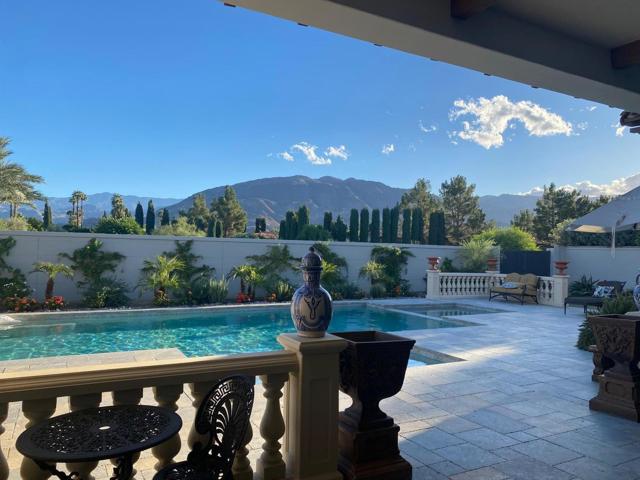
San Clemente, CA 92672
2978
sqft4
Baths4
Beds Perched on an approximately quarter-acre lot, this stunning 4-bedroom, 3.5-bathroom San Clemente home has been completely reimagined from the studs up, offering a seamless blend of coastal warmth and modern luxury throughout its approximately 2,978 sq. ft. of living space. Thoughtfully designed by Kaizon Interiors, every element has been curated to create an inviting yet sophisticated retreat. Upon entry, the large open-concept layout unfolds, revealing a spacious living room with a cozy fireplace, a dedicated dining area, and an elegantly designed kitchen, all flowing together effortlessly. Rich wide plank hardwood floors and high-end black accent hardware add warmth and contrast throughout the space. The kitchen is beautifully appointed with all-new Thermador appliances, quartz countertops, a stylish tile backsplash, pendant lighting, and a breakfast counter, balancing both form and function. The primary suite is a true sanctuary, featuring an ensuite bath with dual sinks, quartz countertops, a walk-in shower, and a freestanding soaking tub, as well as a custom-built dual closets for elevated organization. Three additional bedrooms provide flexibility, including one with a private entrance and ensuite bathroom, making it ideal for multi-generational living, an ADU, or a guest suite. Designed to embrace the indoor-outdoor lifestyle, the home’s horseshoe-shaped layout wraps around a central courtyard, creating a private and tranquil open-air retreat. Multiple access points seamlessly connect the home to this lushly landscaped space, where a cozy firepit provides the perfect gathering spot for relaxing under the stars. Beyond the courtyard, the backyard opens to stunning ocean views, offering a breathtaking backdrop to this exceptional coastal home. Positioned below street level for enhanced privacy, this home offers a rare combination of seclusion, architectural innovation, and luxury coastal living in the heart of San Clemente.
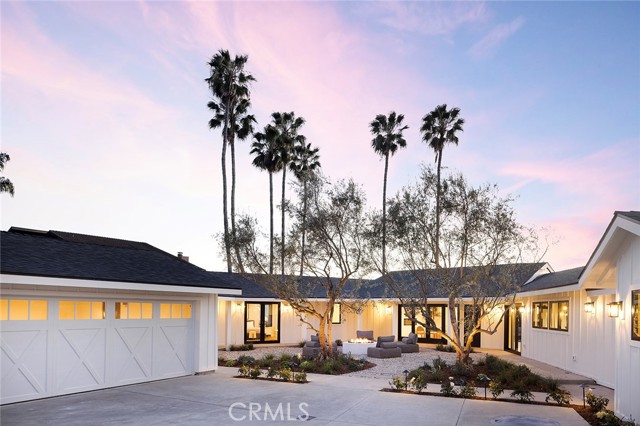
Palm Desert, CA 92260
5944
sqft8
Baths5
Beds Rare offering of a large home on a large lot in Bighorn Golf Club, perfectly situated just two quick turns from the main gate and clubhouse, with Starbucks and the club market only a minute away. This meticulously crafted 5-bedroom, 6-bathroom residence with an office spans 5,994 sq. ft. on a 17,424 sq. ft. lot with breathtaking golf course and mountain views on both sides of the property! Primary and guest suite on main floor along with all living spaces with three large suites upstairs for kids or guests. The floorplan offers a formal living room and sizable open kitchen, featuring brand-new Wolf range & Viking appliances with Bosch dishwasher, warming drawer, microwave and wine refrigerator. Also, counter seating for six, and a formal dining room for 8-10, seamlessly flowing into the family room with sliding glass doors that open to the expansive backyard. Additionally included in the home are four brand-new HVAC units, new master shower and master bath upgrades, along with new main room wood flooring. The primary suite on main floor offers a private den with a fireplace, a dedicated workout wing, and a luxurious bath with a walk-in closet and a low soaking tub for easy access to the yard and private sunning area. A separate guest wing on the main level provides access from both the courtyard and inside the home, while three spacious suites upstairs boast oversized walk-in closets, perfect for extended guests or children. The side courtyard is an entertainer's dream, featuring a basketball or play area away from the pool and room to add. In the front courtyard you will find a gazebo, a pool and spa, a custom BBQ grill, and serene waterfalls that create an ambiance of tranquility. The waterslide adds to the fun, making it the perfect space to create lasting memories with family, friends, and even pets for all day and night play. Super rare opportunity with endless possibilities for enjoyment and upside for years to come.
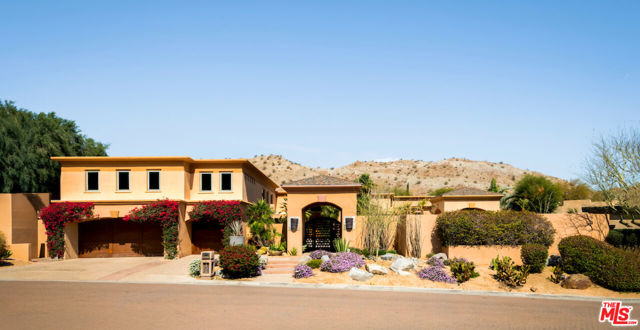
Santa Barbara, CA 93105
3223
sqft4
Baths3
Beds Exquisite Mediterranean-style residence situated in a highly desirable Santa Barbara neighborhood, boasting one of the largest lots in the area. This distinguished property offers breathtaking views from the bedrooms and expansive patio, enhancing its serene ambiance. The home features a versatile layout with a downstairs apartment (check with City if approved), ideal for extended family or rental income. Embodying authentic Santa Barbara architectural charm, the estate could provide ample space for luxurious amenities such as a swimming pool, tennis court, or other bespoke additions? Home is in its original condition, this exceptional property invites you to create your dream home in an unparalleled location.
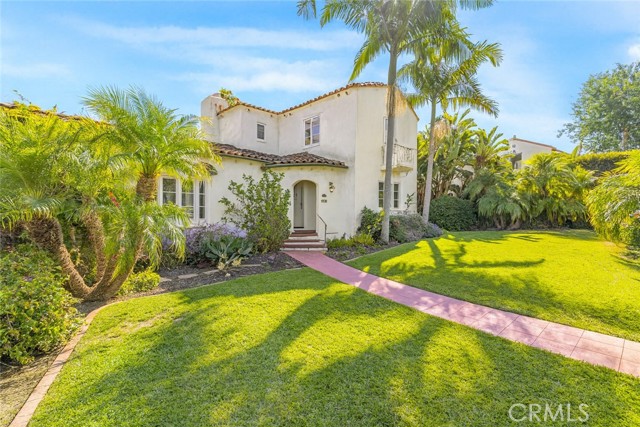
Cardiff by the Sea, CA 92007
1667
sqft5
Baths5
Beds Turnkey, single-level, 2023 completely renovated by design/build Buechler Builders, private coastal retreat with an ADU on top-of-the-hill elevated 5,000sf lot! West of Highway 5, this beautifully updated, single-family home offers horizon sunset views & peek ocean, with the perfect blend of timeless charm and modern amenities. Featuring 4 bedrooms and 3.5 baths, this 1,408 sq ft main home is complemented by an attached private 259 sq ft ADU, ideal for guests, rental income, or multi-generational living. Each home having their own private entry, garage, legal address, plus separate gas and electric meters. Recent rental history $9,000.00/mo. main house and $3,900.00/mo. ADU. Step inside to find white oak flooring, soaring open-beam cedar wood ceilings, and an open-concept layout that flows effortlessly from the quartzite kitchen with oak cabinetry and stainless-steel appliances, to the inviting living and dining areas. Three of 4 bedrooms provide direct access to private outdoor patios via French or sliding doors, Pella windows, with two ensuite bathrooms for added comfort. The professionally landscaped grounds feature three private patios, a tranquil water feature, two cozy firepits, and lush greenery enhanced by automatic ambient lighting — perfect for entertaining day or night. The 2023 newly built ADU is fully equipped with its own kitchen, full bathroom, stacked washer/dryer, stainless appliances, and a spacious private deck with firepit — a serene escape or income-producing opportunity. Possible future development opportunity! With 2 underlying legal lots that can be developed into a legal twin home, with potential ocean views. Conceptually, each unit consisting of 2150 sq ft attached single family home with each an ADU and each a 2-car garage. Current features include: 2-car garage for main house + 1-car garage for ADU, Cedar shake shingle exterior with true coastal character, quiet, private lot in a prime top-of-the-hill coastal location.
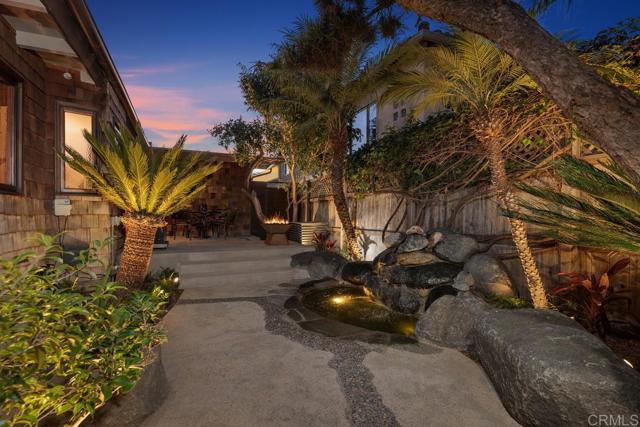
Encinitas, CA 92024
3045
sqft5
Baths5
Beds Brand-NEW, Custom Coastal Construction* Priced to SELL! Sublime Living at 806 Hygeia in this Incredible NEW CONSTRUCTION! Timeless Modern Living, by the Beach, in one of Leucadia’s Best Locations! This organic style is beautifully sophisticated and yet offers easy, coastal living. A dramatic glass pivot door welcomes you into the entry with high ceilings, dramatic designer lighting and high-end herringbone European oak wood floors. Everyone, from family to friends, will love the Sunkissed light throughout with the private floor to ceiling windows, incredible indoor/outdoor living, fully fenced, low maintenance yard and classic pool/spa area with Pentair pool system. The great room and gourmet kitchen are beautifully thought out with the highest quality appliances and details. Living is seamless with bifold doors that invite indoor/outdoor living and cooking with built in BBQ area. Sonos system is enjoyed in the great room and kitchen and the seamless glass wine wall is a statement at the front entry, Solar is owned, detached guest home with full kitchen can be leased independent of the home. The primary suite is on the main level and offers its own private patio area plus beautiful and stylish SPA bath and generous walk-in custom closet.
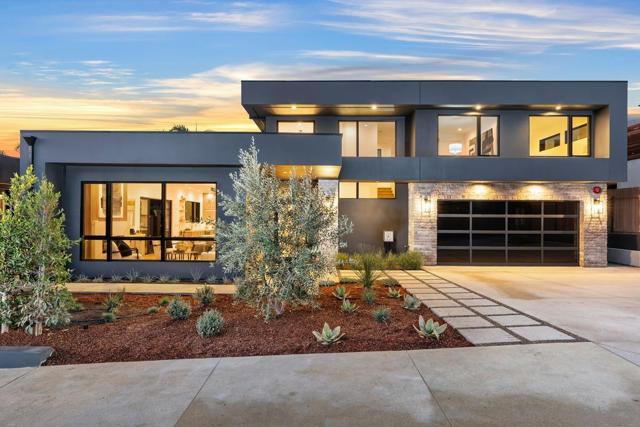
La Quinta, CA 92253
4621
sqft5
Baths3
Beds Located in one of the most coveted settings within PGA West, this exceptional residence is perfectly positioned above the 3rd green of the private Tom Weiskopf Course, capturing breathtaking south-facing mountain and golf course views that define desert luxury living. The highly sought-after Masters 4 floor plan offers three bedrooms plus a private guest casita, media/family room and four and a half bathrooms, thoughtfully designed for both everyday comfort and entertaining.The primary suite is expansive and includes a versatile bonus room ideal for a private office, gym, or retreat. A large additional bonus room provides even more flexible living space, perfect for media, hobbies, or hosting guests. The craftsmanship throughout the home is truly distinctive, featuring high-end finishes and materials including travetine stone tile imported from Europe that add character, quality, and timeless appeal. Situated on a generously sized lot, the outdoor space is a true entertainer's haven. The backyard showcases a covered outdoor kitchen with seating and a built-in BBQ, creating the perfect setting for gatherings while enjoying panoramic views of the golf course and surrounding mountains. Offered furnished per inventory, this home presents a rare opportunity to own a premier view property in PGA West, combining location, design, and lifestyle in one exceptional offering.
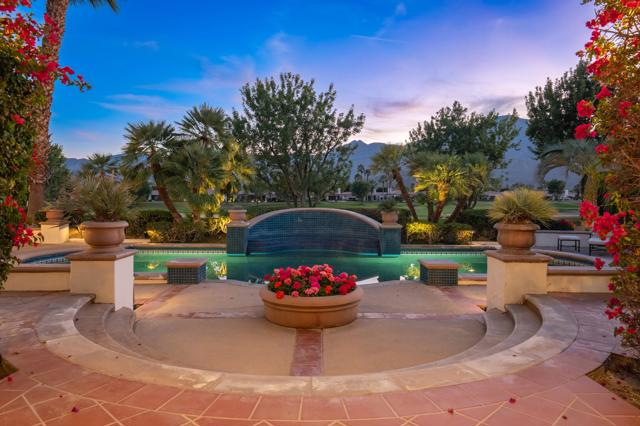
Laguna Beach, CA 92651
2424
sqft5
Baths5
Beds Set on a quiet cul-de-sac in Laguna Beach’s coveted Top of the World neighborhood, this home has been redesigned by respected local designers Andra and Ellie Miller, whose work is known for its craftsmanship and impeccable taste that stand the test of time. The design evokes the warmth and character of a Laguna storybook cottage while also offering the modern amenities of newer construction. The main residence features 4 bedrooms and 3.5 bathrooms, along with a fully updated detached ADU offering a full bath and kitchenette, well suited for guests, a private office or even extra income. At the heart of the home, the kitchen has been fully remodeled with marble countertops, custom cabinetry, zellige tile, Thermador appliances, breakfast bar, and bar area with wine refrigerator. The kitchen opens seamlessly to the dining and living areas, creating a natural flow for everyday living and entertaining. Beautiful wide oak plank floors extend throughout the home, complemented by custom lighting and beautifully remodeled bathrooms finished in zellige tile. The living room centers around a wood burning fireplace, while the upstairs primary suite offers a private balcony and expansive picture window framing unobstructed, preserved mountain views. Custom built-ins include a concealed electric television mount designed to disappear when not in use, allowing the views to remain the focal point. Generous closet space and custom closet systems are found throughout the home. Exterior improvements include a new roof, new driveway and patios, epoxy finished garage with car charger, an antique limestone fountain, and all new landscaping with custom vegetable garden boxes. The list of high-end, designer finishes is extensive and sure not to disappoint. Located in sought after Top of the World, the property is just down the street from award winning Top of the World Elementary and a short distance to Thurston Middle School, Alta Laguna Park, extensive hiking and biking trails, downtown Laguna Beach, and the coast. This is a rare opportunity to own a meticulously renovated home in one of Laguna Beach’s most desirable hillside neighborhoods.
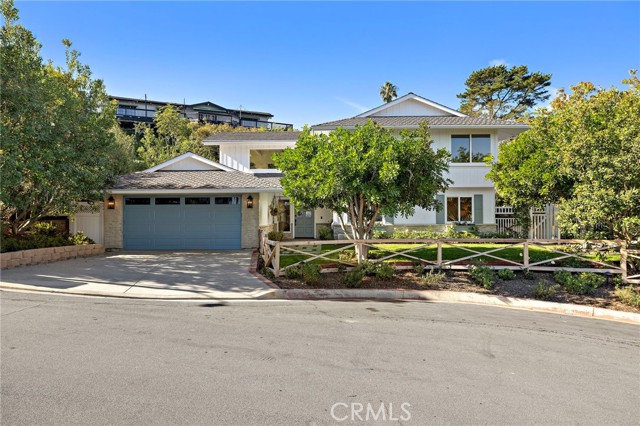
Page 0 of 0




