search properties
Form submitted successfully!
You are missing required fields.
Dynamic Error Description
There was an error processing this form.
Palo Alto, CA 94301
$3,950,000
2578
sqft2
Baths4
Beds Fully renovated upscale three-unit apartment building in a prime downtown Palo Alto! Situated on a private, low-traffic street, this turnkey asset offers strong rental appeal just blocks from University Avenue and Stanford University. The property benefits from exceptional walkability, consistent tenant demand, and proximity to major employment and academic hubs, making it an ideal opportunity for stable cash flow and long-term appreciation in one of Silicon Valleys most supply-constrained markets.
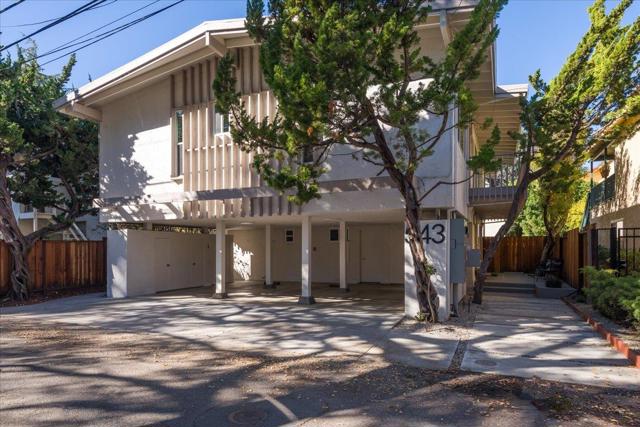
Palo Alto, CA 94301
0
sqft0
Baths0
Beds Fully renovated upscale three-unit apartment building in a prime downtown Palo Alto! Situated on a private, low-traffic street, this turnkey asset offers strong rental appeal just blocks from University Avenue and Stanford University. The property benefits from exceptional walkability, consistent tenant demand, and proximity to major employment and academic hubs, making it an ideal opportunity for stable cash flow and long-term appreciation in one of Silicon Valleys most supply-constrained markets.
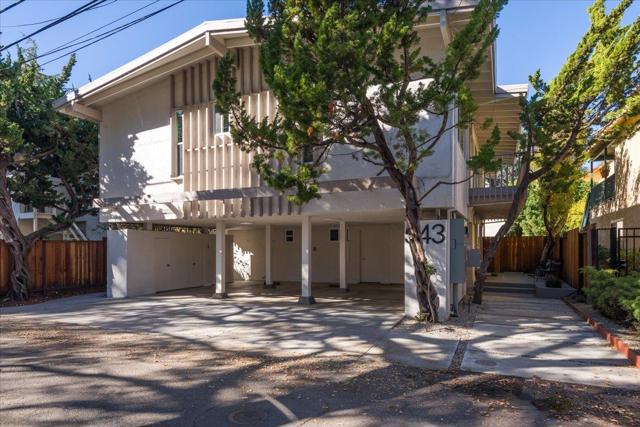
Sherman Oaks, CA 91423
3483
sqft5
Baths4
Beds Welcome to 4016 Oakfield Drive, a gravitating 2025 new-construction residence located in the highly sought Sherman Oaks hills. This striking modern estate showcases bold architectural design, fully-renovated finishes, and sweeping skyline views lapsing around the perimeter of the property. This multi-level residence offers four bedrooms, four bathrooms, a full chef’s kitchen with dining area, a private movie theater, a fully-equipped rooftop entertaining deck, and a three-car garage, delivering a true luxury lifestyle. Prior to entry, the exterior offers a striking statement with clean geometric lines, floor-to-r-to-ceiling glass, and a sophisticated blend of concrete, metal, and warm wood accents. Inside, the home opens to a light-filled interior anchored by wide-plank wood flooring and a dramatic floating staircase with glass railings connecting each level. The first level leads to the garage and is adjacent to the elevator reaching any and all desired floors. The second level houses three expansive bedrooms, two bathrooms, and amiable custom storage. The third level of the residence greets you with an open-concept main living space featuring the main living room, ultimate chef’s kitchen, custom bar, primary master suite, secondary master suite, a private movie theater, and an expansive patio overseeing the valley of Los Angeles. The chef’s kitchen is elegant and functional, centered around a statement waterfall-edge stone island with bar seating. Custom flat-panel cabinetry, premium built-in appliances, full sink, and polished stone countertops create a clean atmosphere. The dining area is directly adjacent to the kitchen making it convenient for hosting dinners and centered in the heart of the home. Designed for entertainment and hosting, the home features a dedicated movie theater with tiered seating, sound-treated walls, and integrated lighting perfect for private screenings or viewing experiences. A custom bar is located with a mini fridge and marble cabinetry ideal for storing all entertainment essentials. The living room also features a striking double-sided linear fireplace anchors the home, connecting the living room and the primary suite with ambiance. House has a central vacuum system Leading the way to the final floor, the rooftop deck provides a private outdoor oasis complete with a built-in stainless steel barbecue, prep space, and ample room for dining and lounging, all set against panoramic skyline views.

Palmdale, CA 93551
0
sqft0
Baths0
Beds Priced at only $156 per square foot, buildings 450 and 460 at Challenger Business Park are subject to a ground lease through 2061. Building 460 is 13,200 square feet and is available for an owner-user. Building 450 brings in about $280,000 in base rent and CAMs. With 59% vacancy, the property qualifies for SBA financing. This property is very close to Palmdale Regional Medical Center and is the perfect location for a medical clinic.
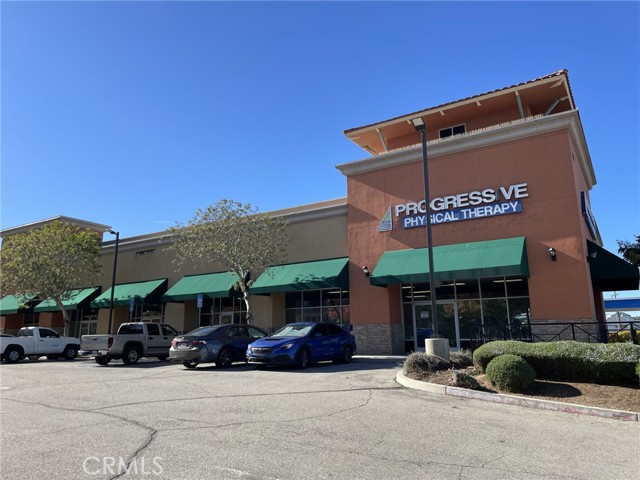
San Diego, CA 92101
2810
sqft3
Baths2
Beds Deliberately conceived as a Terrace Level "penthouse" and distinguished as being uniquely one of over 70 different floor plans, MERIDIAN 501 presents a rarefied opportunity to immediately enjoy a just-completed dramatic remodel that offers a totally unexpected urban oasis. Impeccably crafted, sleek, modern bespoke interiors are both timeless and thoughtfully designed. Gleaming marble floors, polished cabinetry, top-of-the-line fixtures and appliances, abundant storage, high ceilings, and wraparound luminous interiors with walls of glass and sliding doors complement the inviting spacious living and entertaining areas. Located on the 5th floor, offering privacy and the luxury of space are the primary suite and second bedroom en suite. For the ultimate in convenience, there is the clever kitchenette with a sink, dishwasher, Sub-Zero refrigerator/freezer, and generous space for the cappuccino maker to start your day or nightcap refreshments as you wish. Unexpected are the luminous interiors that seamlessly flow to the outdoors. Each bedroom hosts an expansive open terrace overlooking the well-maintained European-styled formal gardens and the host of other inviting resort-style amenities just steps away on the 2/3-acre outdoor plaza. Gracious entertaining and design options abound on the 4th floor Plaza level with two entrances, walls for art and personal treasures, a grand-scaled kitchen for the serious gourmet chef, a flexible separate dining/library/den space, and more. The coveted wraparound courtyard offers a continuous alfresco living experience to make your own. MERIDIAN CONDOMINIUMS, a landmark residential community deliberately conceived and impeccably crafted, remains without peer. Incomparable services are offered by an attentive staff consisting of 24 hour Parking Attendants for Residents and their Guests, Door Person, Porter, Concierge and more. A completely separate service entry with loading dock and service elevator is staffed with Porters to accept packages, deliveries and tradespeople. For your convenience, groceries, packages, dry cleaning, luggage and more can be delivered to your door. Impeccably maintained, pride of ownership abounds. Whether you are entertaining on a grand scale or merely relaxing by the sparkling pool, MERIDIAN’s accommodations are sure to exceed your expectations. Greeted by a sophisticated private art gallery, the Plaza Level boasts limitless accommodations to guests and residents alike. The MERIDIAN Room, designed with a catering kitchen, bar, cloakroom, and restrooms offers an elegant entertaining environment for both large-scale and intimate parties. Elegant formal gardens, a grove of citrus trees, an outdoor spa and adjoining fire pit complement the inviting pool and lounging/sunning areas on the unique 2/3 of an acre outdoor plaza elevated high above the cityscape. Other features adding to the convenience and comfort at MERIDIAN include two resort-caliber spa and fitness facilities, five lovely Guest Suites to welcome visiting friends and family, and Conference Room ideal for business meetings and presentations or small-scale entertaining. At the foot of MERIDIAN lies MERIDIAN PLACE, offering a myriad of fine retailers to conveniently complete the needs of your lifestyle. Salon and spa services, cosmetic dentistry, medical services, dry cleaning, fine dining, and much more are literally an elevator ride away. Take advantage of MERIDIAN’s premier downtown location and explore the countless restaurants, cultural attractions, and miles of scenic pathways. Enjoy a lifestyle that is without parallel . . . enjoy MERIDIAN living!

Pacific Grove, CA 93950
2864
sqft3
Baths3
Beds Located in the highly desirable Beach Tract neighborhood of Pacific Grove, this exceptional coastal residence offers rare frontline whitewater views without frontline traffic, just steps from the beautiful Pacific Grove coastline. Ideally situated near the Coastal Recreation Trail, Lovers Point, local restaurants, and boutique shopping, the location provides effortless access to everything that makes Pacific Grove one of the Monterey Peninsulas most cherished communities. The home offers approximately 2,864 square feet of thoughtfully designed living space with three bedrooms, three full bathrooms, and a dedicated office that can easily serve as an additional bedroom. Expansive windows and a deck are positioned to capture close-up views of coastal otters, whales, dolphins, seabirds, and the ever-changing Monterey Bay, filling the home with natural light and a strong connection to the outdoors. Outdoor areas are well-suited for both relaxation and entertaining, featuring low-maintenance landscaping and a garden area ideal for enjoying the mild coastal climate. A rare three-car garage provides generous parking and storage, an exceptional amenity in this prime coastal setting. This Beach Tract home presents a unique opportunity to enjoy space, views, and walkable seaside living.
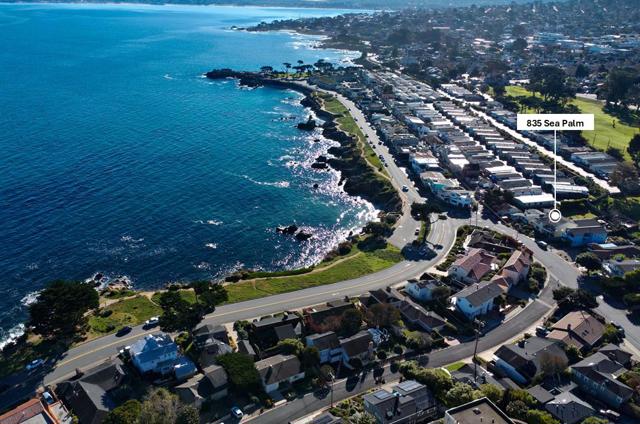
Dana Point, CA 92629
2077
sqft2
Baths2
Beds Tucked into the highly sought-after community of Monarch Bay Terrace, this charming single-story coastal residence offers an increasingly rare opportunity in South Orange County — a lovingly maintained home with exceptional potential to remodel, re-imagine, or expand while enjoying ocean views today. With nearly 2,100 SF on one level, the floor plan is both comfortable and flexible, providing an ideal canvas for those who appreciate the promise of future value. The home exudes warmth and privacy. Inside is beautiful mid-century modern ceiling lines, custom wood skylights, and charming details that reflect the care this home has received over the years. High ceilings in both the Primary Suite and the Great Room create a sense of volume and openness, enhancing the natural light and coastal ambiance. Currently configured as 3 bedrooms, the residence is officially a 2-bedroom plus office, with generous square footage that easily allows for re-working the layout into a true 3-bedroom design and the addition of another bath. The Primary Suite is exceptionally spacious, featuring a large sitting area, dual closets, cozy fireplace, and direct access to an outdoor deck where doors open for refreshing ocean breezes. A second fireplace anchors the Great Room just off the kitchen, ideal for relaxed evenings or entertaining. Ocean views from multiple vantage points, including the living room, kitchen, family room, breakfast area, and Primary Bedroom. The living room flows naturally toward a front patio that could be opened up to create seamless indoor-outdoor living. The office or potential third bedroom is highlighted by accordion sliding doors, allowing the occupant to enjoy the ocean view while maintaining flexibility of space. Beyond its interior charm, the property presents a compelling opportunity to add ocean-view square footage on the lot, subject to community guidelines. The neighborhood itself is treasured for its extremely low HOA fees, coastal proximity, and a rich sense of history — long favored by studio executives and notable personalities. Located just moments up the hill from PCH, and minutes to Monarch Bay’s beaches, dining, and resorts, this property blends location, lifestyle, and potential in one remarkable offering. Virtual renderings are available to illustrate the extraordinary possibilities that await — whether preserved in its mid-century elegance or transformed into a modern ocean-view masterpiece.
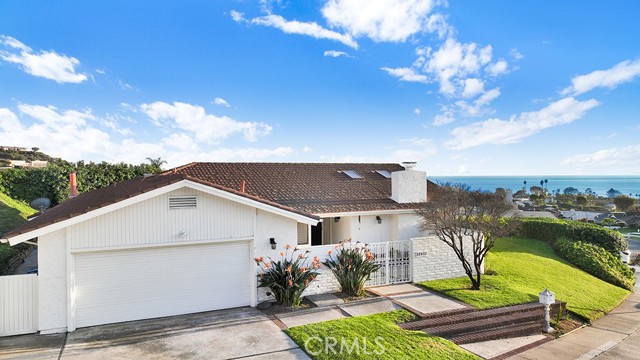
Irvine, CA 92603
3357
sqft6
Baths5
Beds Completely reimagined in 2024 with an extensive remodel, this five-bedroom, five-and-a-half-bath residence is a showcase of modern sophistication, blending timeless design and top quality finishes with uncompromising attention to detail. Perched on a ultra-desireable street within Quail Hill, the home commands unobstructed panoramic city and mountain views from both levels—sweeping, private vistas that transition seamlessly from sunrise to sunset. From the moment you arrive, a custom wood entry door and lush, newly designed landscaping set the tone for the elegance within. Inside, every surface has been touched by thoughtful craftsmanship and intentional design. Imported tile flooring, House of Rohl fixtures, and crystal-clear glass shower enclosures exemplify the home’s commitment to luxury. The spa-inspired primary bath is a true sanctuary, centered around an 84” Victoria + Albert soaking tub and complemented by bespoke finishes that rival any five-star resort. The gourmet kitchen is as functional as it is beautiful, boasting custom cabinetry, a built-in stainless steel refrigerator, and expansive quartz slab countertops. Open-concept living spaces are framed by crown mouldings, effortless blinds, and seamless indoor-outdoor flow to an entertainer’s backyard. Here, a built-in BBQ, firepit, and multiple seating areas provide a dramatic setting for gatherings, all oriented to maximize the breathtaking views. Designed for versatility, the home features a main-floor full bedroom/bathroom suite ideal for guests or multi-generational living, while upstairs bedrooms include custom closet systems for effortless organization. A three-car garage with epoxy flooring underscores the property’s practicality and convenience. Just steps from shopping and the award-winning Alderwood Basics Elementary School, 113 Bottlebrush is more than a home—it’s a rare opportunity to own a completely revitalized Irvine residence that embodies luxury, comfort, and convenience in equal measure.

Porter Ranch, CA 91326
5800
sqft7
Baths5
Beds Welcome to this remarkable, luxury three story estate ,"Santi Model" nestled in the prestigious Westcliffe community of Porter Ranch Hills. The design seamlessly combines elegance and practicality, creating inviting spaces ideal for both relaxed family gatherings and sophisticated entertaining. With exquisite finishes, expansive layouts, and carefully selected amenities, every inch of this home has been crafted to offer a refined living experience, ensuring both residents and guests enjoy the perfect balance of comfort and luxury. As you approach, the impressive facade offers a glimpse of the elegance inside. Upon entering, you'll be struck by the grand open-concept design, with soaring ceilings that span all three levels, creating an overwhelming sense of space and grandeur. The oversized stacking doors seamlessly connect the indoor living areas with the outdoors, flooding the interior with natural light and framing breathtaking panoramic views of the city and mountains. This feature not only enhances the visual appeal but also offers a serene backdrop to everyday life. From the stunning flooring to the bespoke cabinetry, every detail has been meticulously crafted to create a harmonious and luxurious atmosphere. The gourmet kitchen is truly a chef's paradise, boasting a spacious island that serves as both a practical workspace and a hub for socializing. Equipped with high-end WOLF and SUBZERO appliances, sleek stone countertops, and ample storage, it's designed for both culinary creativity and effortless entertaining. Additionally, a second kitchen provides the perfect setup for a private chef, adding an extra level of convenience and sophistication. Escape to the luxurious primary suite, a serene retreat featuring breathtaking views, a charming outdoor patio with a cozy fireplace for cool evenings, and a spa-inspired bathroom complete with a spacious walk-in shower. Each of the generously sized bedrooms is thoughtfully designed to ensure both comfort and privacy, offering large closets and easy access to beautifully upgraded bathrooms. Step outside to discover a sprawling backyard with limitless potential to create your own resort-style oasis. For movie lovers, the private theater room offers the perfect environment to enjoy films in comfort. Fitness enthusiasts will appreciate the dedicated gym room, while those in need of a home office will find the elegant workspace both inspiring and functional. The top floor is designed for next-level entertaining, featuring its own private bathroom and shower for added convenience. Stacking doors open up to a balcony with spectacular views of the city lights, providing an enchanting setting for evening gatherings. Whether it's a lively party or a quiet evening, this versatile space enhances the overall appeal of the estate. This home is thoughtfully equipped with custom speakers and Wi-Fi hot spots throughout, enhancing both its aesthetic appeal and overall comfort. Solar panels further boost energy efficiency, making this estate as sustainable as it is luxurious. Offering an unmatched living experience, this one-of-a-kind property is truly a must-see. Schools close by: Sierra Canyon, PRCS. Walking distance to shops, restaurants, movie theater, parks, golfing and grocery stores. Schedule your private tour today!

Page 0 of 0




