search properties
Form submitted successfully!
You are missing required fields.
Dynamic Error Description
There was an error processing this form.
Playa del Rey, CA 90293
$3,950,000
0
sqft0
Baths0
Beds Two beautiful well-maintained properties being sold together! Owner is motivated to sell! These properties have a great unit mix consisting of: two 3-bedroom units, three 2-bedroom units, two 1-bedroom units, and one studio! Combined approximately ~11,360 square foot of lot and approximately ~7,323 square foot of structure. This is a great investment opportunity due to its condition, layout, size, and upside rent potential.
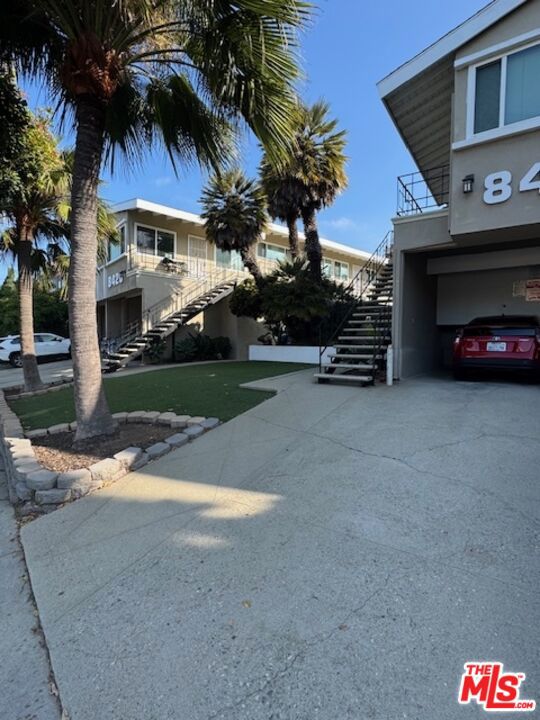
Coronado, CA 92118
1832
sqft3
Baths3
Beds Brand New Coastal Luxury Townhome Experience the ultimate in coastal living with this brand-new luxury townhome, perfectly situated just half a block from the Pacific Ocean and Coronado’s Center Beach. Designed by renowned architect Christian Rice, AIA, and masterfully crafted by Coastal Development Group, this 1,832 sq. ft. residence combines sophisticated design with relaxed beachside charm. This exquisite 3-bedroom, 3-bathroom home showcases an open-concept great room flowing seamlessly onto an expansive patio ideal for effortless indoor/outdoor entertaining. The gourmet kitchen is a chef’s dream, featuring Thermador appliances, a spacious island, and custom cabinetry. Designer details abound, with high ceilings, hardwood flooring, elegant custom tiles, and a calming neutral palette throughout. Enjoy year-round comfort with central AC and energy efficiency with solar power. The private roof deck offers breathtaking ocean and skyline views over Coronado Beach perfect for sunset gatherings with friends and family. Additional highlights include an attached one-car garage and a dedicated storage room for added convenience. Located steps from Coronado’s world-class shopping, dining, and the iconic Hotel Del Coronado, this exceptional home offers an unparalleled coastal lifestyle. HOA monthly fee to be TBD.
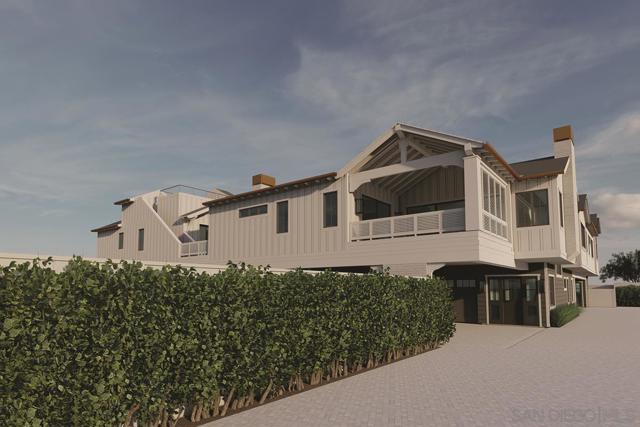
Malibu, CA 90265
3324
sqft4
Baths3
Beds Discover Elevated Coastal Living at The Residences at Carbon Beach Immerse yourself in the ultimate Malibu lifestyle at The Residences at Carbon Beach—just steps from the iconic Billionaire’s Beach. This exquisite three-level, 3-bedroom, 3.5-bath residence offers 3,200 square feet of refined coastal elegance, featuring rich walnut floors, multiple terraces, and sweeping ocean views from every room. Blending modern sophistication with relaxed luxury, the home is designed for both serene living and stylish entertaining. The sun-drenched main floor includes a gourmet kitchen with marble countertops and top-of-the-line appliances, flowing seamlessly into a spacious living room and private balcony for true indoor-outdoor living. The expansive rooftop terrace is a private retreat and entertainer’s paradise—complete with a spa, built-in barbecue, fireplace, and ample space for lounging or hosting unforgettable sunset gatherings. The second level features a lavish primary suite with ocean views, a spa-inspired bathroom, and a balcony. Two additional en-suite bedrooms and a full laundry room complete the upper level. Additional highlights include a private elevator and gated dual two-car garages for secure, convenient access. Perfectly positioned near Malibu’s premier dining destinations like Nobu and Malibu Farm, this exceptional residence is ideal as a full-time coastal sanctuary or a luxurious vacation getaway. v
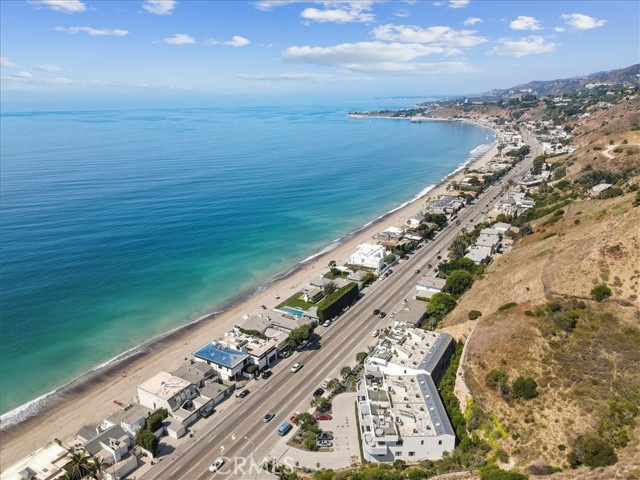
Coronado, CA 92118
1531
sqft3
Baths3
Beds A rare opportunity at The Shores in Coronado. This 3-bed, 3-bath residence with 2 parking spaces is one of the few units offering unobstructed views of the Coronado Bay, Marina, Golf Course, San Diego skyline, and the iconic Coronado Bridge. Beautifully maintained and offered fully furnished, it’s a move-in-ready home where you can immediately embrace the sought-after beach lifestyle of the Crown City. Call us for an appointmet. Easy to show.
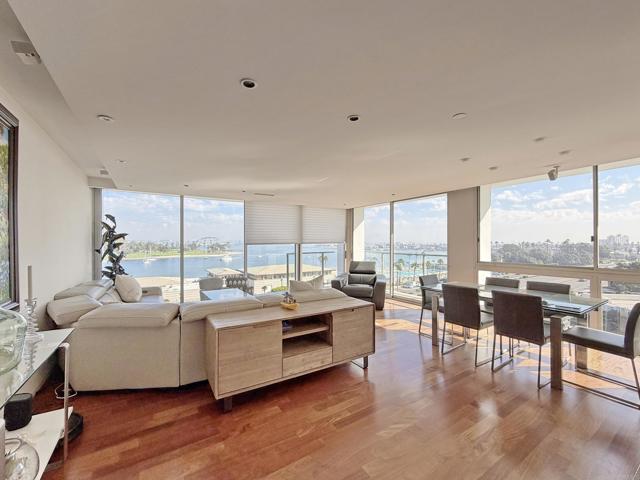
Coronado, CA 92118
1904
sqft3
Baths3
Beds Brand New Coastal Luxury Townhome Experience the ultimate in coastal living with this brand-new luxury townhome, perfectly situated just half a block from the Pacific Ocean and Coronado’s Center Beach. Designed by renowned architect Christian Rice, AIA, and masterfully crafted by Coastal Development Group, this residence combines sophisticated design with relaxed beachside charm. This exquisite 3-bedroom, 3-bathroom home showcases an open-concept great room flowing seamlessly onto an expansive patio ideal for effortless indoor/outdoor entertaining. The gourmet kitchen is a chef’s dream, featuring Thermador appliances, a spacious island, and custom cabinetry. Designer details abound, with high ceilings, hardwood flooring, elegant custom tiles, and a calming neutral palette throughout. Enjoy year-round comfort with central AC and energy efficiency with solar power. The private roof deck offers breathtaking ocean and skyline views over Coronado Beach perfect for sunset gatherings with friends and family. Additional highlights include an attached one-car garage and a dedicated storage room for added convenience. Located steps from Coronado’s world-class shopping, dining, and the iconic Hotel Del Coronado, this exceptional home offers an unparalleled coastal lifestyle. HOA monthly fee to be TBD.
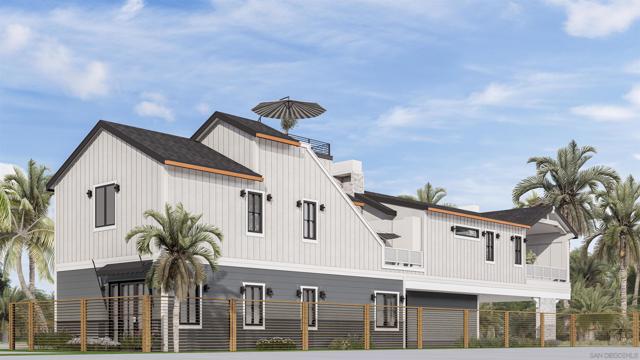
Villa Park, CA 92861
4005
sqft5
Baths5
Beds Newly rebuilt in late 2022 from the studs out and completely reimagined and expanded, this fabulous new home in Villa Park is truly unparalleled. Move-in ready, the residence offers the rare and enviable combination of newer construction in an established neighborhood, with mature landscaping and a prime corner homesite of about .46 acres adding to its undeniable appeal. Bathed in natural light that shines through an abundance of large windows, the open design showcases a foyer and living room with double-height ceilings, a contemporary staircase and a lofty interior balcony above. The grand dining room is certain to be a favorite place to share memorable occasions, and it opens to the backyard, creating a seamless indoor/outdoor vibe. Equally open and stylish, the on-trend kitchen displays white Shaker cabinetry, a large island with bar seating, quartz countertops, subway tile backsplash, a stainless steel pro-caliber range, and a built-in cabinet-matched refrigerator. The kitchen flows effortlessly to a family room that is distinguished by a high ceiling, backyard access, and a stone fireplace flanked by custom built-in shelving and cabinetry. Sophisticated and modern, the home’s aesthetic is embellished with warm white and gray hues, wood-plank flooring and chic LED lighting. Five bedrooms plus office/gym and four and a half baths are featured in approximately 4,005 square feet, including ensuite bedrooms, a main-level bedroom, an office, and an upscale-modern primary suite with a vaulted ceiling, freestanding tub, separate shower and two sinks. Grounds are impeccable, with low-water plantings, a tranquil pathway, and an attached three-car garage with a large paver-finished driveway in the front yard. The rear yard reveals a brand-new pool and spa, a large patio, verdant lawn, a lower level with fragrant orange trees, and a beautiful pavilion with a built-in BBQ bar. Excellent schools serving K-12 are nearby, and parks, shopping centers, trails, and restaurants are close to home.
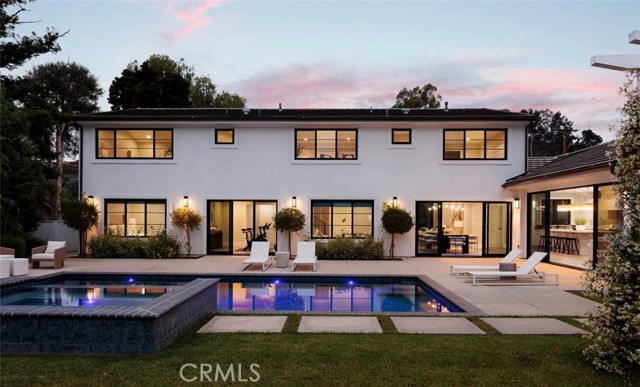
Coronado, CA 92118
2080
sqft3
Baths3
Beds EXPERIENCE THE CHARM AND ELEGANCE OF CLASSIC CORONADO LIVING IN THIS BEAUTIFULLY CRAFTED 3 BEDROOM, 2.5 BATH COLONIAL REVIVAL HOME COMPLETE WITH A DETACHED 2 CAR GARAGE, LONG DRIVEWAY WITH EXTRA PARKING AND A PRIVATE 1 BEDROOM, 1 BATH GUEST HOUSE. LOCATED BLOCKS FROM BOTH BAY AND OCEAN, THIS RESIDENCE CAPTURES THE ESSENCE OF COASTAL CALIFORNIA WITH IT'S TREE LINED STREET, OVERSIZED .20 OF AN ACRE LOT, COVERED PATIO, BRIGHT OPEN LIVING SPACES, COFFERED CEILINGS DOUBLE HUNG WINDOWS AND HARDWOOD FLOORS THAT BLEND OLD WORLD CHARACTER WITH MODERN COMFORT. ENJOY COASTAL LIVING AT ITS FINEST WALK TO BEACHES, SHOPS, DINING AND MUCH MORE. THIS BEAUTIFUL HOME HASN'T BEEN OFFERED FOR SALE FOR OVER 58 YEARS.
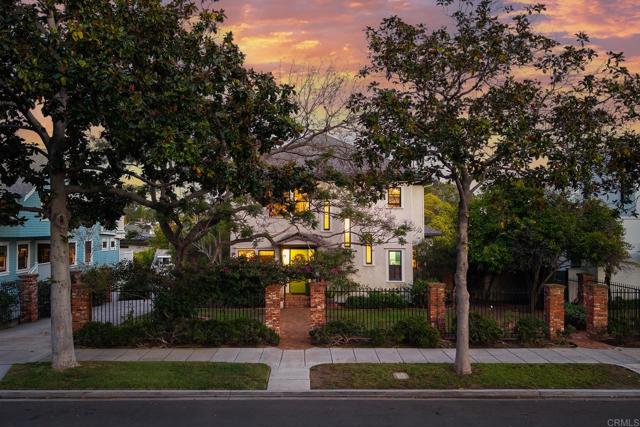
Ladera Ranch, CA 92694
5000
sqft7
Baths6
Beds Custom Spanish estate with premium view and elevated lot in guard-gated Covenant Hills with a separated casita, designed for work from home retreat and luxury multi-generational living with top-ranked public and private schools. A resort like lifestyle with elegance, functionality, privacy & security. Built in 2015 on an expansive cul-de-sac lot, this 6-bedroom, 7-bath residence features a high ceiling foyer, California room with accordion doors designed for seamless indoor-outdoor living. The chef’s kitchen offers a large center island, walk-in pantry and high-end professional grade appliances, anchored by an inviting breakfast nook and formal dining room. Featuring Spanish tiles and European design throughout. A main-floor ensuite bedroom is perfect for guests, while upstairs you’ll find a spacious primary suite with view balcony, spa-inspired bath and generous walk-in closet. A true standout is the separate casita with its own living area, full kitchen, bedroom suite, laundry and private garage – ideal for extended family, guests or work from home office. Thoughtful details include an interior courtyard with fountain, versatile loft/bonus room and a dedicated pet washroom. Grooming your pets will be easy and mess-free. The wraparound beautiful backyard captures paranomia views of the sweeping hill and city-lights views with ample space to design your dream pool or outdoor kitchen. Enjoy 24-hour guard-gated security and the best of Ladera Ranch amenities: resort-style pools, water park, clubhouses, sports courts, parks, scenic trails and more. Schedule your private showing today!
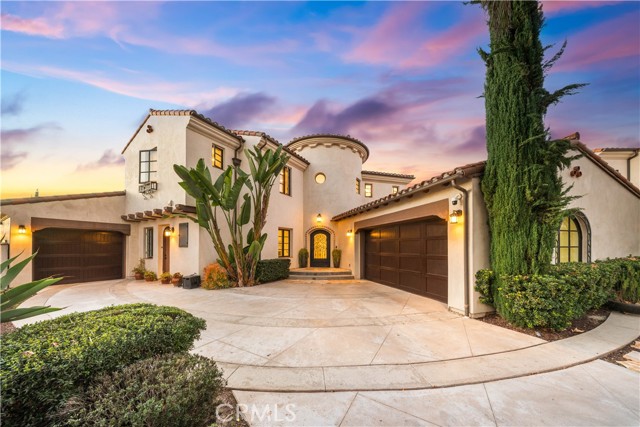
La Quinta, CA 92253
4091
sqft4
Baths3
Beds Set along world-famous The La Quinta Country Club's 8th fairway, The Love Residence is a rare and masterfully executed Santa Barbara-style estate occupying one of the club's most coveted waterfront lots with impressive mountain views.Completely re-imagined and rebuilt in 2013, this expansive 4,100-square-foot residence blends classic California elegance with modern infrastructure. Every major system was replaced--electrical, plumbing, windows, doors, kitchens, baths and mechanicals--creating the confidence of new construction within a timeless architectural envelope.The home currently offers 3 bedrooms, an oversized office/family room, and 4 baths, with gracious proportions and thoughtful flow throughout. The primary quarters with mountain, pool and lake views has its own living area with gas fireplace, and double walk-in closets. Both living and dining areas have their own gas fireplaces and archedoversized french doors that open to the covered veranda facing the pool on one side and the private courtyard on the other. The ample chefs kitchen, eating area and wet bar open to the outdoor areas and built-in barbecue. A casita has been replaced with a large storage room and expanded garage - but could easily be converted back to a 4th bedroom. Hand-finished details, elevated finishes, custom millwork, and exceptional materials reflect a level of craftsmanship rarely seen, even within The La Quinta Country Club's most distinguished homes.Indoor and outdoor living are seamlessly connected around a large central courtyard and sweeping fairway, water and mountain views anchoring the primary living spaces. Mature landscaping, tranquil water features, and dramatic mountain backdrops create a sense of privacy and serenity--ideal for both intimate daily living and elegantentertaining.The La Quinta Country Club, one of the most storied private clubs in the country, is internationally recognized as the original home of the Bob Hope Desert Classic (today known as the American Express PGA Tournament). With its historic course, iconic clubhouse, and deep architectural legacy, the club represents the pinnacle of desert golf and resort lifestyle living. Perfectly positioned within the Coachella Valley, the residence enjoys close proximity to many of the region's most celebrated destinations, including the La Quinta Resort & Spa, Old Town La Quinta's dining, boutiques, and art galleries, the Indian Wells Tennis Garden, and the El Dorado Polo Fields.

Page 0 of 0




