search properties
Form submitted successfully!
You are missing required fields.
Dynamic Error Description
There was an error processing this form.
Garden Grove, CA 92844
$17,888,000
0
sqft0
Baths0
Beds WELCOME TO THE EL CENTRICO APTS, 52 UNITS IN A GREAT GARDEN GROVE LOCATION, (50) 2 BEDROOM + 1.75 BATH, (2) 3 BEDROOM + 1.75 BATH, PLUS (2) 1 BEDROOM + 1 BATH DETACHED NON PERMITTED UNITS! PROPERTY AMENITIES INCLUDE SECURED GATED ACCESS, SWIMMING POOL, 2 LAUNDY FACILITIES, ALL UNITS HAVE PRIVATE PATIOS, MOST DOWNSTAIRS UNITS HAVE A PRIVATE YARD AND PATIO, 52 GARAGES AND 52 SPACES, AND MUCH MORE! INDIVIDUAL ELECTRIC METERS FOR EACH UNIT AND FULLY PAID SOLAR FOR THE HOUSE ELECTRIC METER FOR LOW EXPENSES. HUGE UPSIDE ON RENTS AND NEW OWNER TO IMPLEMENT RUBS! CALL AGENT FOR AN OM!
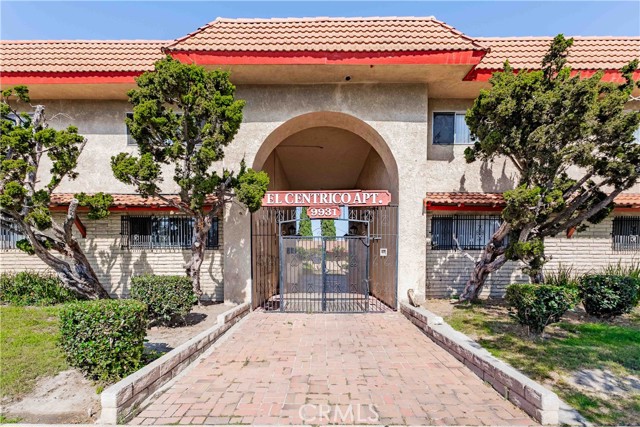
Los Angeles, CA 90046
9200
sqft9
Baths7
Beds Introducing "Optimum MCM", a soaring architectural organic mid century modern masterpiece in the making, gracefully rising atop a privatized promontory on just over 3/4 acres in the legendary Hollywood Hills. From this sacred vantage point, the future estate will unveil sweeping, unobstructed views stretching from Downtown LA to the Hollywood Sign, Griffith Observatory, Runyon Canyon, Universal Studios, and the entire San Fernando Valley a true heaven-soaring experience, embodied in both name and form. Spanning approx. 9,200 sq ft, this mid-century modern inspired sanctuary is being envisioned as a five-star wellness retreat, complete with a sculptural infinity-edge pool and spa, bespoke fitness area, handcrafted sauna, spa-inspired amenities, and a lower-level wine and cigar lounge curated for stillness and sophistication. A gated motor court and 3-car gallery garage elevate the arrival. A detached guest house offers the perfect setting for a recording studio, creative suite, or private atelier. Just steps from Runyon Canyon and minutes from Hollywood and Studio City, this is a rare opportunity to help shape one of the most emotionally resonant and design-forward homes in all of 90068. Conceptual renderings shown. Ability for the Buyer to customize various finishes in the residence to their liking is available.
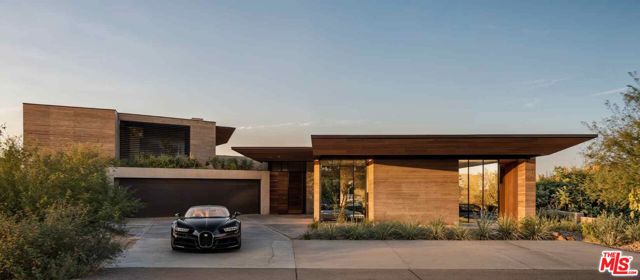
Laguna Beach, CA 92651
3758
sqft5
Baths5
Beds Located within one of southern California’s most sought-after private beach front 24-hour guard gated communities, this soft contemporary jewel box of an ocean retreat represents coastal living at its finest. This 3758 sq. ft. 5-bedroom 5-bathroom residence is flooded with light and artfully marries the interior spaces with the breathtaking exterior surroundings. Adorned with exquisite surfaces and stonework, complemented by masterfully executed millwork no detail has been overlooked to even the most discerning beholder. Ocean views out to the endless horizon and year-round sunsets is the living art backdrop to this property and can be enjoyed from virtually any vantage point in the residence. Being set within Laguna Beach’s, Irvine Cove, this private oceanfront community is set at the most accessible northern tip of the city providing access to endless amenities such as John Wayne Airport, world class shopping at South Coast Plaza and Fashion Island, performing arts, museums and endless dining no more than 15 to 20 minutes away. All of this set around the community's private beach just a short jaunt from the residence. Rarely do opportunities arise to acquire properties within this neighborhood and this particular residence must be experienced to truly understand its value and the lifestyle it provides to its residents.
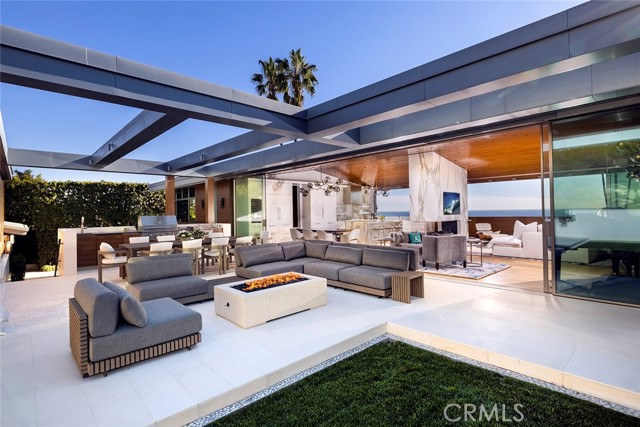
Malibu, CA 90265
4176
sqft5
Baths5
Beds Set amid mature trees and manicured grounds with ocean and sunset outlooks, this striking contemporary estate blends warmth, craftsmanship, and architectural restraint across a private, resort-like setting. Rich wood detailing, exposed beams, and expansive walls of glass define the interiors, creating a seamless connection between indoor living spaces and the surrounding landscape. The main living areas are open yet intimate, anchored by custom millwork and abundant natural light. A chef's kitchen serves as both a design statement and a functional centerpiece, featuring bespoke cabinetry, premium appliances, and a generous island ideal for casual gatherings and entertaining. Adjacent living and dining spaces open effortlessly to outdoor terraces and garden views.Multiple bedroom suites are thoughtfully positioned for privacy, each offering tranquil outlooks, refined finishes, and a calm, understated aesthetic. The primary suite is a serene retreat with a spa-inspired bath, freestanding soaking tub, glass-enclosed shower, and custom floating vanity, all illuminated by soft natural light and garden views. Additional baths echo the same material palette of stone, wood, and clean-lined fixtures.Outdoor spaces are equally considered, with landscaped lawns, mature palms, a tennis court, and peaceful water features that enhance the sense of retreat. Covered patios and open-air lounges invite year-round enjoyment, while elevated vantage points capture glimpses of the coastline beyond the grounds. Balancing modern design with organic warmth, this exceptional property offers privacy, architectural integrity, and a refined coastal lifestyle in a truly special setting.

Malibu, CA 90265
3463
sqft4
Baths4
Beds Pierre Koenig's final project - this world-famous architectural beachfront retreat has some of the most spectacular surf views in all of Malibu. The Koenig Beach House is a landmark of architectural history on the sand nestled within a prestigious gated community. This exclusive enclave not only offers unparalleled privacy but also grants direct-staired access to a secluded beach, ensuring a serene coastal experience. Its striking presence on Lechuza Point commands breathtaking ocean and coastline views, stretching from Broad Beach to Zuma Beach and Point Dume. Surrounded by lush cyprus and palm trees, the property exudes tranquility and seclusion. This architectural masterpiece seamlessly integrates indoor and outdoor living with walls of glass and sliding doors that flood the interiors with natural light. Step outside to discover expansive ocean-view decks, an oversized spa perfect for relaxation, and retractable stairs leading directly to the sandy shores. Beyond its aesthetic appeal, the Koenig Beach House is equipped with state-of-the-art amenities, including a solar-powered smart home control and speaker system, radiant heated flooring, a car lift/garage, and a home theater all designed to elevate your comfort and convenience to new heights. Embrace the rare opportunity to reside in a piece of architectural history while enjoying the ultimate luxury and exclusivity that Malibu has to offer.
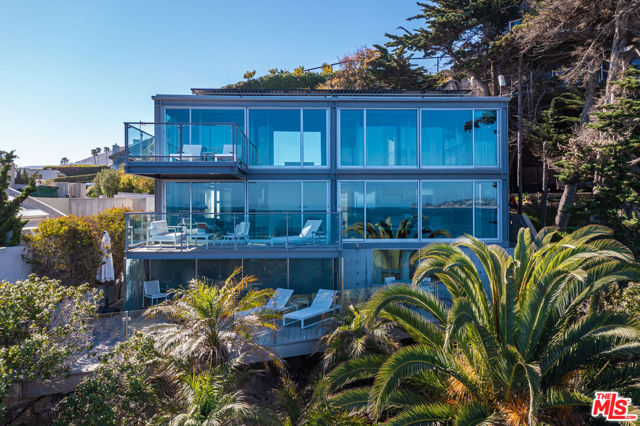
Los Angeles, CA 90049
10947
sqft10
Baths7
Beds Poised behind gates on an expansive and secluded three-quarter-acre parcel, this newly completed Traditional estate is a triumph of scale, craftsmanship, and refined architectural vision. Set within one of Brentwood's most sought-after enclaves, the residence spans nearly 11,000 square feet of exquisitely tailored living space, comprising a grand main residence and a fully detached, two-story guest house -- each executed with an exacting standard of design and finish. A dramatic double-height foyer introduces interiors of quiet grandeur, where custom millwork, hand-selected natural stone, and a gallery-like flow elevate both form and function. The formal living room is anchored by a marble fireplace and sculptural wine bar, while the adjoining dining room opens entirely to the outdoors via a retractable glass wall, creating seamless flow to the estate's lush grounds. At the center of the home, a marble-clad chef's kitchen combines striking aesthetics with professional-grade performance, featuring Sub-Zero and Wolf appliances, an artisan coffee bar, and bespoke cabinetry. A sunlit breakfast area opens to a gracious family room, while a lounge and seated wet bar, dedicated office, guest suite, and two powder rooms complete the main level. An elevator and dual staircases ascend to the private quarters above, where five ensuite bedrooms are thoughtfully arranged, including an extraordinary primary retreat with soaring beamed ceilings and glass doors opening to a private terrace. Two couture-inspired dressing rooms and a spa-caliber bath, complete with a dual steam shower and sunlit soaking tub, offer a daily ritual of serenity. An upper-level screening room, wet bar, gym, and additional family room provide flexible spaces for recreation and relaxation. Outside, the resort-style grounds unfold with effortless sophistication: a sparkling pool and spa with Baja shelf and auto cover, a covered and heated entertaining pavilion, outdoor kitchen, firepit lounge, sport court, and vast emerald lawn, all surrounded by mature hedging that ensures privacy and tranquility. The two-story guest house offers unparalleled versatility, featuring a living room, kitchenette, powder room, and an upper-level bedroom suite with a private balcony, ideal for a pool house, accommodating extended stays, or a studio. Additional highlights include a fully integrated home automation system, dual laundry rooms, and a 3-car EV-ready garage accessed via a cobblestone motor court. More than a home this is a rare architectural statement, exquisitely composed and beautifully aligned with the timeless spirit of the Westside.

Beverly Hills, CA 90210
12000
sqft12
Baths7
Beds Positioned within the coveted Hidden Valley enclave of Beverly Hills, this impeccable estate offers privacy and tranquility behind secure gates, with 24/7 guard protection and lush, mature landscaping. Situated in one of the area's most prestigious guard-gated communities, this residence showcases timeless design, grand proportions, and a thoughtfully updated aesthetic that harmonizes with its natural surroundings. Every element of this home has been masterfully conceived to deliver an unparalleled living experience. A dramatic 24-foot ceiling in the entry foyer sets the tone, featuring custom-crafted millwork and elegant wrought-iron accents that echo throughout the interiors. Spanning approximately 12,000 square feet, the residence is graced with wide-plank white oak floors, 12-foot-high ceilings, and expansive windows that frame serene canyon vistas. The main level unfolds with a series of distinguished spaces, including a formal living room, office, formal dining room, and multiple powder rooms. A spacious family room seamlessly connects to the outdoor entertaining areas, where a sprawling backyard oasis includes a pool, spa, outdoor kitchen, bar, dining pavilion, and fire pit lounge. The chef's kitchen is a masterpiece of both design and functionality, outfitted with honed Calacatta marble countertops, a La Cornue 1908 range and oven, Wolf microwave, Sub-Zero refrigerator and freezer, dual Miele dishwashers, a wine fridge, and an oversized eat-in island, all framed by crisp white cabinetry. Two ensuite bedrooms and a two-car garage complete the main floor. Effortless access to the estate's three levels is provided by a private elevator. Upstairs, the opulent primary suite offers a serene retreat with a fireplace, a balcony with picturesque views, dual marble bathrooms featuring soaking tubs, and a pair of custom dressing rooms with abundant built-in storage. Four additional ensuite bedrooms, each with spacious dressing closets, complete this floor. The lower level features a host of amenities for relaxation and entertainment. With 11-foot ceilings, this space includes a cozy home theater, a wet bar, lounge, gaming area, temperature-controlled wine room, fully equipped fitness studio, and laundry facilities. Additionally, the subterranean auto gallery spanning approximately 2,590 square feet boasts a revolving car turntable and accommodates up to six vehicles, offering limitless opportunities for customization. Fully automated through Savant and Lutron systems, the home's technology provides seamless control over lighting, drapery, audio, televisions, fireplaces, and entry systems, ensuring modern convenience at every turn. Perfectly positioned within top-tier school districts and offering convenient access to Beverly Hills, the Westside, and the Valley's finest shopping, dining, and nightlife, this estate is a rare offering that combines sophistication, comfort, and cutting-edge amenities.
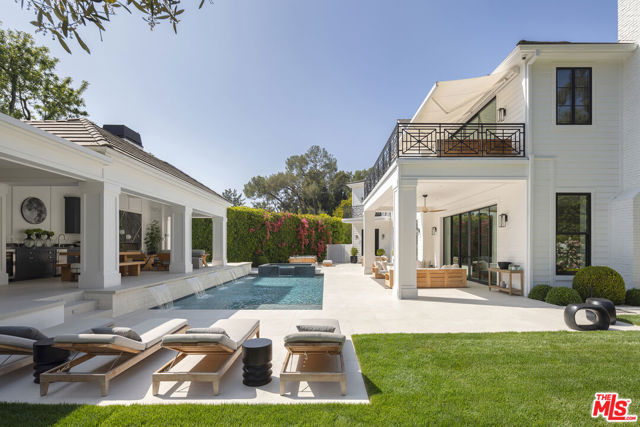
Los Angeles, CA 90049
12500
sqft11
Baths6
Beds What if you could have EVERYTHING you ever wanted in a newly built home, crafted by an acclaimed experienced builder, turn-key and ready for you and your family? What is the value of absolute security, privacy, and awe-inspiring panoramic views? Behind a gated, guard-secured entrance, on 3.46 acres is this private resort in the sky that politely reminds you you've won at life. An ultra-private compound where every amenity imaginable creates a lifestyle without compromise. It's not up the winding tight streets of Bel Air, or the isolated roads up in Brentwood/Palisades hills. It's a rare new estate in an entire world of its own, but so close to all the best schools, convenient shopping, private airports, and quick access to 405/101 freeways. This is a rule-breaking unicorn property. Mornings begin with coffee and clouds, as you marvel at the majestic views of the sun rising above the mountains. Take a casual tee shot off your own 110-yard Par-3 Golf Hole (because driving to the course is for other people). Cruise in your own private cart to any of the eight tee boxes, relax down in the luxurious golf shack, then putt on a cliffside green with 100-foot drops, keep things thrilling - humility optional. Afternoons are for sunset tennis on your North/South lighted championship court, and evenings? Choose your adventure: a private movie theater, an upstairs entertainment cocktail lounge, or al fresco BBQ sipping . A dedicated staff wing and kitchen ensure every gathering runs effortlessly, whether you're hosting an intimate dinner or a full-scale soiree that guests will reference for years. This isn't just a home. It's a legacy property, and a place where every day feels suspiciously like vacation. At this new price, the value for this level of luxury is impossible to ignore.
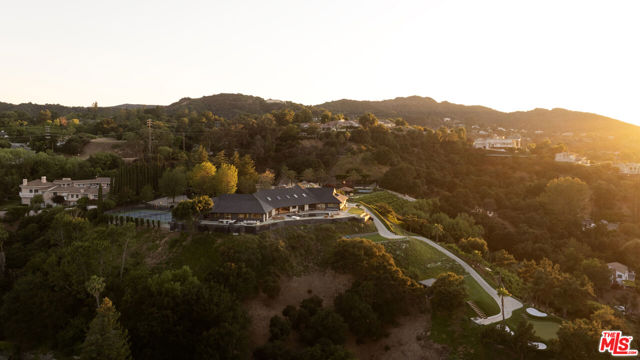
La Jolla, CA 92037
5816
sqft8
Baths5
Beds A rare oceanfront opportunity, this mid-century architectural jewel by Russell Forester sits in one of the most coveted locations of La Jolla Shores, just steps from the world-renowned Marine Room. Designed with dramatic walls of glass framing endless Pacific vistas, the home features a floating dining room above the shoreline and nearly every room opening to unforgettable views. Indoor-outdoor living is effortless, with a private pool, ocean-view loggia, and a stunning glass cabana blending seamlessly into the coastal setting. Impeccably preserved with timeless design, the residence is ready to enjoy as-is or to reimagine into a modern masterpiece. From luminous sunsets to kayakers drifting by, this is an irreplaceable coastal gem and a true once-in-a-lifetime offering.
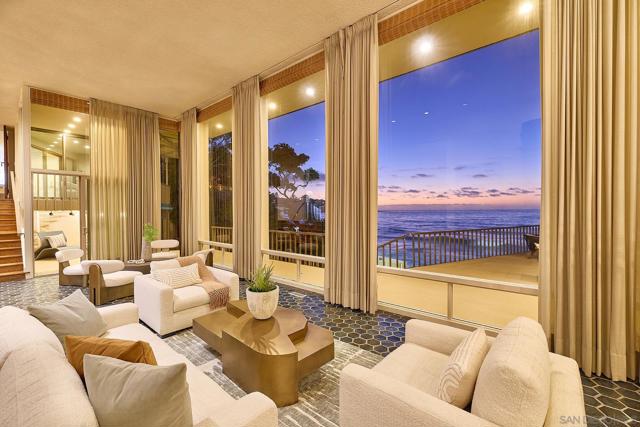
Page 0 of 0




