search properties
Form submitted successfully!
You are missing required fields.
Dynamic Error Description
There was an error processing this form.
Los Angeles, CA 90048
$3,925,000
4052
sqft6
Baths5
Beds Tucked away in the highly coveted Beverly Grove neighborhood, this Cape Cod-inspired residence blends timeless design with modern luxury, creating the ideal setting for elevated family living. The entry level welcomes you with a grand two-story foyer and a thoughtfully designed floor plan featuring formal living and dining rooms, a versatile en suite bedroom or home office, and an expansive great room that flows seamlessly into the kitchen. The chef's kitchen is a standout, equipped with a Bertazzoni Heritage 6-burner range with griddle, custom cabinetry, and elegant quartzite countertops that elevate both form and function. Beautiful oak floors flow effortlessly throughout the home, leading to folding glass doors that open to a private outdoor retreat. This tranquil sanctuary includes a covered patio with a new ceiling fan, a dedicated dining area, lush new turf and landscaping, and a sparkling pool and spa complete with a rebuilt pump enclosure and added child safety fencing - perfect for both entertaining and everyday enjoyment. Upstairs, the primary suite is a private retreat, featuring an expansive terrace, dual custom closets, and a newly reimagined spa-inspired bath with a soaking tub, custom vanity, plaster accents, updated lighting and mirrors, and a Toto bidet. Upstairs you'll find three additional en suite bedrooms - two with views of the iconic Hollywood Sign - along with a fully customized new laundry room with upgraded tile and cabinetry. Every detail has been thoughtfully enhanced, from retrofit LED lighting and whole-home screens and blinds to upgraded audio, video, and security systems - including DoorBird entry, 24/7 recording, and seamless smart app integration. The finished garage includes new cabinetry, decorative lighting, a workbench, Tesla-ready 240V charger, and a brand-new door and motor. Additional highlights include new private front and side gates with stucco privacy walls, a generator connection at the main panel, multi-zone climate control, and fully paid solar providing energy efficiency and long-term savings. Securely gated and just moments from LA's premier dining, shopping, and entertainment, this move-in-ready home combines classic elegance, contemporary convenience, and the warmth of true family living.
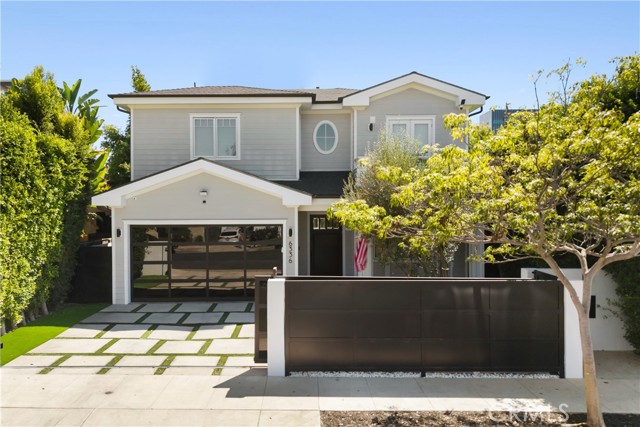
Ventura, CA 93001
3458
sqft4
Baths3
Beds Waterfront boat dock home on 'Keys Island'! Beautiful Mediterranean Tuscan-style villa with an arch-stone gated portico opening to a private and serene courtyard. Enter the home through the custom wrought iron and glass double doors. Throughout the main level floors are brushed polished marble. Second level floors are distressed pecan hardwood. Each custom door, window frame and shelving throughout the home is Alder wood, hand finished and stained. The warm, inviting living room features a rustic, hand-distressed wood-beamed ceiling with recessed lighting, a beautiful hand carved marble fireplace and a hidden temperature-controlled wine cellar. French doors with sidelights open to a waterfront retreat with a brushed marble entertainment deck and a 38 ft. boat dock. The living room is open to the formal dining room which also opens to the waterfront deck. The dining room has a custom-made, built-in china cabinet with etched glass doors and mood lighting with dimmer. The kitchen features rainforest marble countertops, a spacious center prep island and custom cabinetry. Chef-quality appliances include a Fisher & Paykel dishwasher, a Wolf convection oven and microwave, a wall faucet and pot-filler above the Wolf electric induction stove top, and a Sub-Zero refrigerator. Nearby there is a versatile room for a perfect study, office or media room. The spacious second level primary suite features a sitting room with a skylight, a hand-carved travertine fireplace, built-in book shelves and entertainment center, and a wine refrigerator. The primary bedroom includes two walk-in closets, wood plantation shutters and a private 'Juliet' balcony overlooking the water. A spacious primary bathroom features a Roman-style soaking tub wrapped in hand-carved designer stone tiles, Kohler Zanzibar porcelain sinks, and marble countertops to complete the luxurious, spa-like experience. There is whole-house high-efficiency heating and air conditioning and an extra fine micro filter to preserve the clean air quality, and an energy recovery unit. Other amenities include a second-floor laundry room, and a sun/workout room with a skylight. The sound system is wired throughout both floors. The home has cement Redland Clay tile roofing, copper rain gutters, and is earthquake-engineered with steel plates. This Mediterranean masterpiece is beckoning to be you.
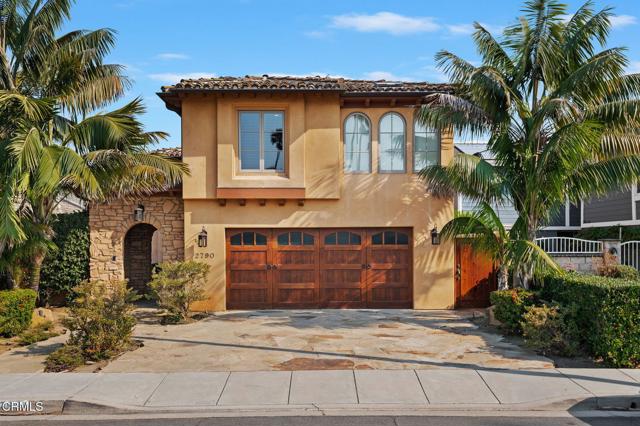
Santa Monica, CA 90401
0
sqft0
Baths0
Beds The property consists of a 5,387 SF building situated on a 7,501 SF lot, built in 1960. The property consisting o two buildings with (2) 2-bed/1-bath and (5) 1-bed/1-bath units. Units A, B and D are currently being renovated. New roof, new main and subpanels, new plumbing lines and new windows. Given the ideal location and in-place income, this is an excellent opportunity for an owner/user or a yield-focused investor to acquire an asset in Prime Santa Monica area.
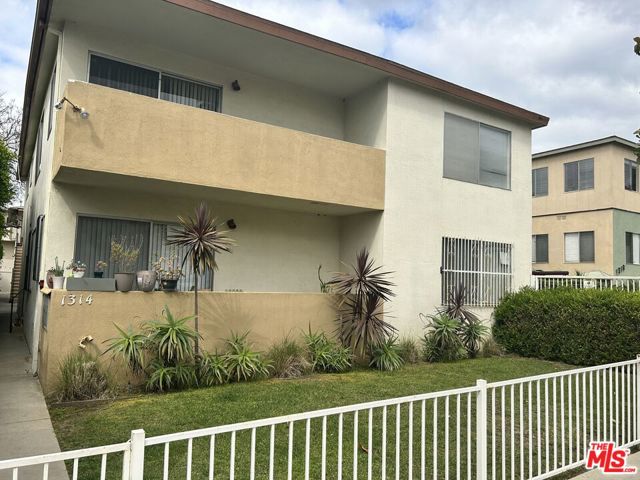
Sacramento, CA 95822
0
sqft0
Baths0
Beds 7155 24th St is a prime retail investment opportunity located in the thriving city of Sacramento, California. Situated on a large parcel of land totaling 1.17 acres, the subject property was originally constructed in 2006 and features a gross building size of 14,409 square feet. The premises is currently shadow leased by Walgreens and will be vacant by the beginning of 2026. The subject property is currently zoned C-2 EA-4 which designates the parcel as a general commercial zone in the Sacramento Executive Airport area. 7155 24th St is located on the corner of Florin Rd and 24th St and benefits from high street visibility. According to TrafficMetrix, an average of 19,537 vehicles pass by the subject property on a daily basis. Sacramento is the capital of California and known for its diverse economy featuring industries like food tech, life sciences, semiconductors, advanced manufacturing and healthcare. Additionally, Sacramento is the main city connecting the Reno-Tahoe area to the Bay, making it a natural hub for transportation, warehouse and logistics markets.
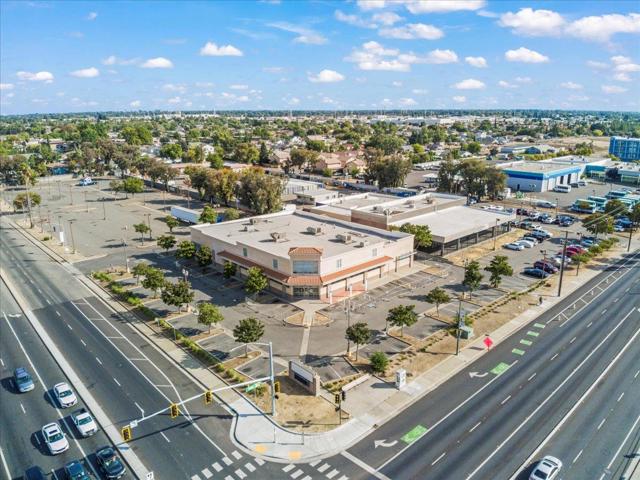
San Rafael, CA 94901
0
sqft0
Baths0
Beds 107 Marin Street - 11 units in San Rafael comprising of ten (10) 1 bed 1 bath units and one (1) 2 Bed 1 Bath unit, offering investors an opportunity to break into Marin County at competitive pricing. The property has been lightly renovated with LVT flooring, countertops, etc. with strong in-place cash flow and future upside, the property presents an exceptional opportunity in one of California's top rental markets.
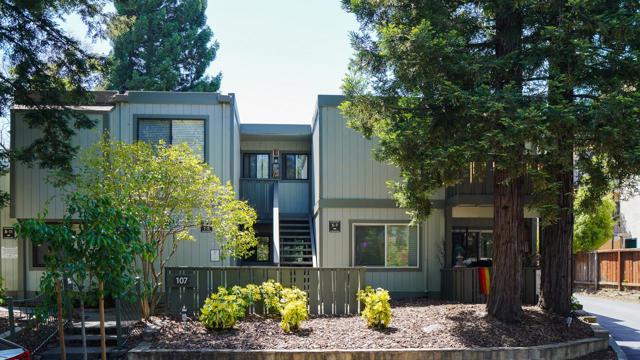
Santa Cruz, CA 95060
0
sqft0
Baths0
Beds Prime commercial opportunity on a 15,682 sq. ft. parcel in an outstanding location. The existing structure is approximately 1,600 sq. ft. and the site formerly operated as a service station. Underground tanks and impacted soil were removed and remediated, and Phase I & Phase II environmental assessments were completed at that time. This trophy property has seen concept plans over the years for a hotel, a new service station, and other potential uses, offering a compelling canvas for future development. In the meantime, the property generates strong rental income from six (6) different businesses, including a catering truck. Collect income while you plan your next project! Excellent upside and long-term potential.

Long Beach, CA 90807
4465
sqft4
Baths4
Beds Welcome to an exceptional single-level estate at 630 Devon Place, nestled in the prestigious Virginia Country Club neighborhood on a quiet, private cul-de-sac. Set on an expansive 17,000+ square foot lot, this elegant residence offers sweeping views of the Virginia Country Club golf course and an unmatched sense of space and privacy. A grand foyer opens to refined formal living and dining rooms, seamlessly flowing into a spacious great room with panoramic views of the recently remodeled resort-style pool and lush fairways beyond. Vaulted ceilings and rich hardwood floors throughout create a light-filled, sophisticated ambiance. The expansive kitchen is designed for both daily living and entertaining, featuring abundant counter space, generous storage, a casual dining area, and a sunken bar ideal for hosting. The thoughtfully designed floor plan includes two generously sized en-suite bedrooms, a luxurious primary suite with a spa-inspired bathroom, and a versatile fourth bedroom with adjacent bath—perfect for guests, a home office, gym, or bonus room. Pride of ownership is evident throughout. Additional highlights include a two-car garage with direct access, a large driveway accommodating multiple vehicles, central air conditioning, security wiring, beautiful curb appeal, and a grassy yard. This rare offering delivers privacy, elegance, and resort-style living in one of Long Beach’s most sought-after enclaves.

Rancho Mirage, CA 92270
0
sqft0
Baths0
Beds Prime Commercial Land Opportunity on Hwy 111 – Rancho Mirage, CA Seize this rare chance to secure over 550 feet of premium, finished frontage along bustling Highway 111, with 38,000+ vehicles passing daily—perfect for maximum visibility and exposure. Zoned C-G (General Commercial), these versatile parcels support a wide range of permitted and conditional uses, including: • Hotel / Hospitality • Retail & Specialty Shops • Professional Office Space • Restaurants & Cafés • Medical / Service-Oriented Businesses • And many more Strategically located with easy access and excellent sightlines, this high-traffic corridor is ideal for businesses that thrive on exposure. Exciting future potential: The City of Rancho Mirage is actively developing a new master plan that may allow mixed-use development, opening doors to innovative projects. Buyer to verify all uses and development opportunities with the Rancho Mirage Planning Department. Don’t miss this standout opportunity in one of the Coachella Valley’s most sought-after commercial corridors.
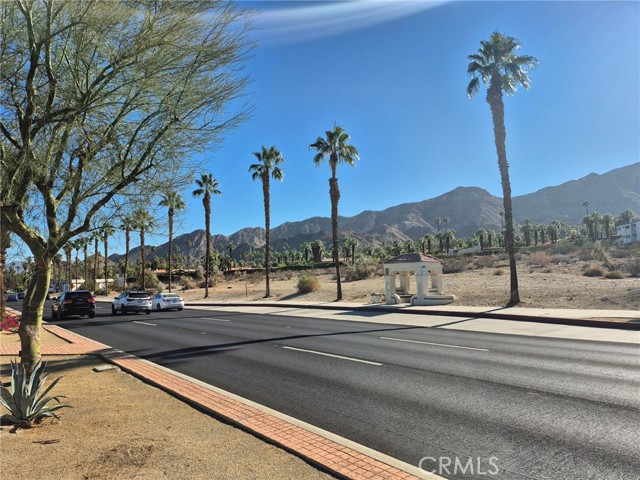
San Diego, CA 92108
0
sqft0
Baths0
Beds ACTUAL NOI $295,095 PROFORMA NOI $277,067 PROFORMA CAP RATE 7.10% STABLE CASH FLOW Ideal Suites Sizes and Tenant Mix UPSIDE OPPORTUNITY “Mark to Market” Leasing Strategy Base Year Expense Recapture Enforcement ACCESSIBILITY Immediate Access to I-8 Via Texas Street Minutes to I-805, I-5, & I-15 LOCATION Excellent Central Location in the Heart of Mission Valley’s Abundant Amenities FREEWAY VISIBILITY I-8: 235,000 Vehicles Per Day Building Top Signage INTERNET/COMMUNICATIONS Fiber Connectivity: AT&T and Cox The subject offering represents a value-add opportunity for an investor to acquire a 100% leased multi-tenant office property with stable cash flow. The property is centrally located in the heart of Mission Valley’s abundant amenities and easily accessible from I-805, I-5, and I-15. The two-story building features ideal suite sizes and tenant mix, with a strong and steady rent roll. The fully leased property is a unique investment to capitalize on Mission Valley’s development Cooling: Central Forced Air Elec
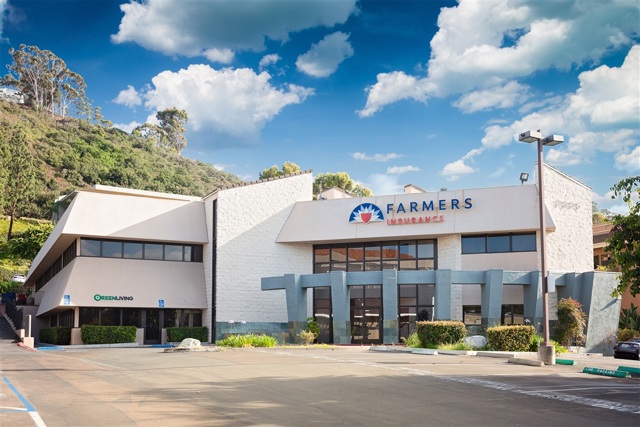
Page 0 of 0




