search properties
Form submitted successfully!
You are missing required fields.
Dynamic Error Description
There was an error processing this form.
Indio, CA 92201
$3,900,000
5036
sqft7
Baths6
Beds Beautiful home with the opportunity to be used for pleasure or investment. The property is within walking distance of the Empire Polo Grounds and next to The Plantation Golf Course. This desirable property has space to build and expand on 8.5 acres! The possibilities for the property are endless. Rent during the festival season, create additional units for STR for year-round events, your private venue facility, etc. The main house has a living area of 3,845 SqFt with an open floor plan with four bedrooms with private bathrooms. The property has many features like a stone fireplace, bar, plantation shutters, and walk-in tile shower. The covered patio comes with a heated Pebble-Tee swimming pool and a complete outdoor Custom-Built Cabana with a kitchen and lounge area. The spacious guest House has a living area of 1,191 SqFt with a full gourmet kitchen, living room, two bedrooms, and two baths. This property won't last long with the endless possibilities to expand on 8.50 acres.
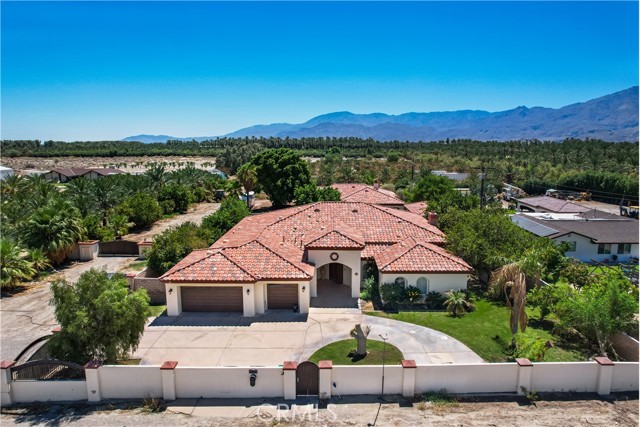
Morro Bay, CA 93442
0
sqft0
Baths0
Beds Thriving Turnkey Bakery on Morro Bay's Premier Waterfront Strip! Welcome to an exceptional opportunity to own a successful, well-established bakery located directly on the iconic Embarcadero in Morro Bay - one of California's most Charming coastal destinations. This high-visibility location offers unbeatable foot traffic, drawing from nearly one million annual visitors who flock to the waterfront to enjoy local shopping, dining, and stunning views of Morro Rock. The bakery boasts a loyal local customer base and a steady stream of tourists year-round. With a cozy indoor seating area with bay views, outdoor garden patio, and a coastal aesthetic, the space invites guests to linger over fresh pastries, locally roasted coffee, and essential items. Whether you're an experienced operator or an aspiring entrepreneur, this turnkey bakery offers both stability and growth potential in one of the Central Coast's most sought-after locations. Take advantage of the momentum and make your mark in Morro Bay's vibrant culinary scene. Don't miss this rare chance to own a slice of coastal California's sweet success. Buyer to verify all information presented is correct.
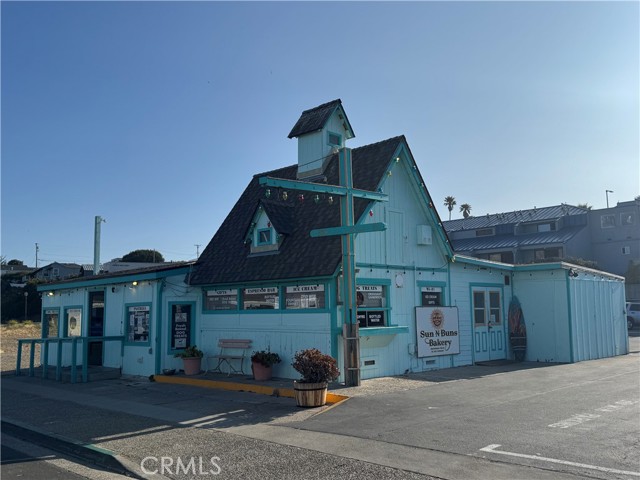
Los Angeles, CA 90058
0
sqft0
Baths0
Beds **PRICE REDUCTION** Rare opportunity to acquire 6 adjacent parcels in Los Angeles. The property is zoned LAM2 and houses a 7824 sf industrial building on one parcel and a 2 bedroom, 1 bathroom, 912 sf home built in 1912 on another. The total square footage of the 6 parcels is 42,127 sf with most of it being used currently for storage. The home has a month to month tenant. The following are some of the uses for LAM2; contractor equipment rental, open storage of materials and equipment, official police garage/impound, indoor swap meet, wireless telecommunication facility, used automobile and trailer sales, automotive repair, automotive spray painting, brewery, canvas cloth or textile manufacturing, die casting, lubricating oil canning and packaging, roll forming of metal, furniture manufacturing, building materials salvage yard, whole sale lumber yards, concrete and cement product manufacturing, automobile dismantling yard, and storage display, sales of second hand furniture and appliances, and crematory which is among the many uses. Please check with the city to confirm. Phase one is available.
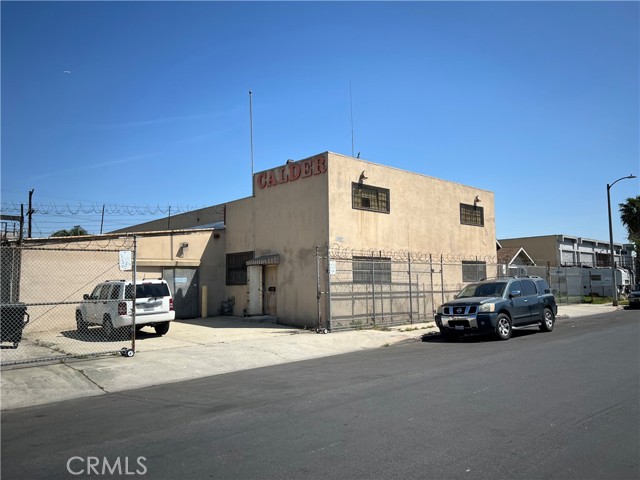
Orland, CA 95963
0
sqft0
Baths0
Beds This is a unique multi-parcel commercial/industrial portfolio located in the growing city of Orland, CA, strategically positioned near Interstate 5, providing seamless connectivity to regional, state, and international logistics hubs. The property is currently improved with warehouse and industrial facilities including: Temperature-controlled room Multiple dock-high doors for shipping & receiving Railroad spur access (ideal for heavy logistics & agri-business distribution) Large yard & storage capacity Multiple access points for trucks and equipment Total site area (all parcels combined) offers expansive land for operations, expansion, or redevelopment.

Malibu, CA 90265
3711
sqft5
Baths5
Beds Where Privacy Meets Personality! A Modern Masterpiece Surrounded by Nature. Ever dream of a home where the only thing you hear at night is the sound of the breeze and maybe an owl? Where you can throw open your windows, see acres of your own land, and feel completely removed from the world (but still live in close proximity to all amenities)? Welcome to your modern escape, a newly built architectural showpiece that's equal parts luxury, design, and California cool. Created by ERW Design out of the Yale School of Architecture, this home is a masterclass in how bold modern design and nature can live in perfect harmony. From the moment you walk in, it's a full sensory experience. The grand entry opens to a 14-foot ceiling great room wrapped in glass, so every view looks like a painting. The custom Arto tile wood burning fireplace anchors the space stylish enough for cocktails, cozy enough for movie nights and even a built-in reading nook that whispers "curl up with a book and stay awhile. The chef's kitchen is pure inspiration. Fireclay wall tiles from San Francisco, handcrafted walnut cabinetry, a wine fridge (of course), and mid-century Dutch pendants that make even morning coffee feel glamorous. There's a walk-in pantry for the organized, and room for everyone to hang out and cook together. Just off the kitchen, the den is your new happy place with a gas fireplace, lush garden views, and even a built-in office space across from the separate laundry room. The primary suite? Think spa-meets-sanctuary. Porcelanosa vanities, Moroccan zellige tiles, custom walnut cabinetry, and a soaking tub with front-row mountain views. Seasonal waterfalls in sight, natural light pouring in, it's impossible not to exhale and it's on the first floor. Sustainability was never an afterthought here. Bamboo flooring downstairs, cork upstairs, solar panels, backup batteries, and an EV charger mean your home is as smart as it is beautiful. Step outside and it only gets better, a landscape that feels alive. Pepper trees, jacarandas, vegetable gardens, and a lime tree thrive under an automated watering system, while seasonal springs and waterfalls at the back of the property bring a dose of pure serenity. Room for pool, tennis court, horses. Three additional en suite bedrooms upstairs with an expansive deck overlooks the entire property. Need space for guests or a little separation? The private guesthouse (not pictured) offers a full bedroom, kitchen, and bath perfect for friends, family, or a creative studio. This isn't just a house, it's a lifestyle. A home that's peaceful but powerful, elegant but playful, private yet welcoming. Designed for those who want modern design, a connection to nature, and just a hint of magic in their everyday life. Main House: 3,253 sq ft | Guest House: 458 sq ft | Garage: 458 sq ft. 3 acres. Available Furnished
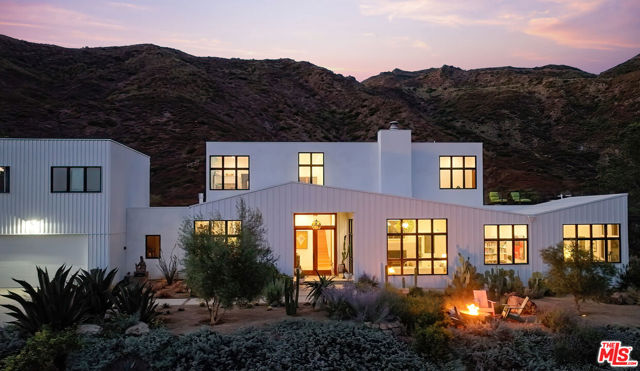
Huntington Beach, CA 92649
3542
sqft4
Baths4
Beds Boasting a 45 foot dock and 50 feet of waterfront, this Davenport Island gem is your next great opportunity!!! Located in the respected and posh Huntington Harbor master plan, this almost 3,600 square architectural gem blends form and function perfectly. Enter an expansive courtyard entry, complete with elegantly appointed private spa and surrounded by lush mature landscape. Mature trees and gated entry allow for peace and privacy so desired in Coastal communities! Enter through lead glass inlaid front door to a light and airy entry awash with natural light and stunning views of the beautiful backyard. The family room is an architectural dream with floor-to-ceiling window walls, elegantly finished fireplace, travertine floors and plantation shutters. The living room has rear loaded proximity to the open and spacious backyard and dock. A built-in hutch and serving center is perfect for hosting and those big entertaining nights. Designer accent walls, crown molding, travertine floors and tons of natural light give this room a warm and inviting feel. The traditional dining room boasts BIG square footage and is plenty big enough for 10 or 12 person dining set, as well as a sitting room and wet bar. The architectural glass block openings provide plenty of natural light and maintains the quiet privacy this home enjoys. A massive overflow pantry has tons of shelving storage, and secondary refrigerator. This room provides plenty of room to stock up!!! Upstairs one finds a functional layout with the primary bedroom enjoying views of the water through its expansive plantation shutter lined windows. Oversized, light and bright primary bedroom provides tons of space for king bed and sitting area, chez lounge or any other up comfort features. A built in cabinet lower allows for plenty of space for linen storage and seasonal clothing overflow. Primary bath is neatly appointed with dual vanity, spacious closets, tile floors, skylights, and privacy door on the shower and toilet area. The kitchen is spacious and well appointed with gas cooktop and vent, SS appliances, ample cabinet space, and double oven. And maybe the most important feature is the breaking waterfront views from the spacious and well maintained back yard. A 45 foot dock provides plenty of space for the boating and ocean enthusiast. Built in bbq, concrete and glass rails, and expansive dock provide tons of opportunity and summer fun. Call immediately for details!
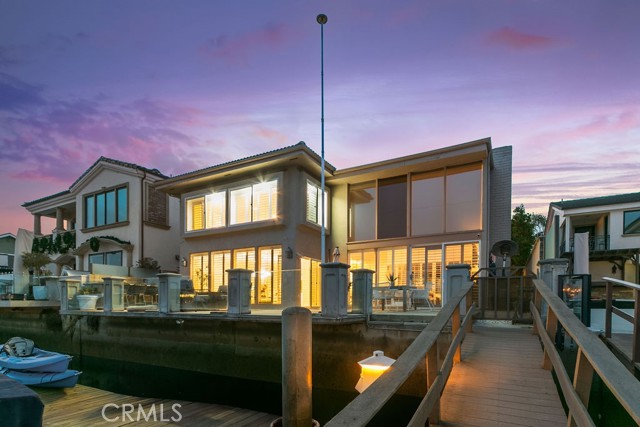
Coronado, CA 92118
2947
sqft4
Baths4
Beds Waterfront Home with Stunning 180-Degree View and Private Dock in the prestigious Coronado Cays. Experience luxury living in this spacious waterfront home offering breathtaking 180-degree water views and a private dock, accommodating up to two 50' boats with ample space for jet skis, paddleboards, and other water toys. This beautifully newly painted home boasts elegance and comfort with three cozy fireplaces, a gorgeous patio perfect for outdoor entertaining, and high-end appliances, water filtration system paired with exquisite marble touches. Enjoy modern conveniences, including PAID-OFF SOLAR PANELS and a Tesla home charging station. Located in a secure and guarded community, this home also includes a two-car garage. The home sits on a quiet cul-de-sac and greets you with a charming water fountain at the entrance. Experience the ultimate coastal lifestyle with direct water access and breathtaking surroundings.

Cupertino, CA 95014
2737
sqft3
Baths4
Beds Remarkably stunning custom remodel situated in a highly sought-after cul-de-sac neighborhood within close proximity to the academically distinguished Cupertino schools: Monta Vista High, Kennedy Middle and Lincoln Elementary. Impressive double door entry to an inviting, spacious floor plan. Large windows and skylight fills the spacious interior with natural light. The main floor suite is perfect for home office, guests or multi-gen living. The formal living room features a fireplace, picture windows showcase the exterior views. Elegant dining room adjacent to the kitchen is great for social gathering and guest entertaining. Gourmet, chef kitchen complete with gas stove, double ovens, microwave, granite counters, dining area, garden window and abundance of cabinetry. The spacious family room offers ample space for gathering, relaxation and play. The luxurious primary suite features a walk-in closet, dual vanities, jacuzzi tub, shower, heated flooring. Enjoy the tranquility of the serene backyard with decking, patio, putting green and plantation box great for outdoor enjoyment. Additional amenities : oversized 2 car garage, 3 additional walk-in closets, EV ready. Close proximity to local amenities, Linda Vista park, hiking trails, Apple Park and easy commutes to major tech hubs.

Encino, CA 91316
5032
sqft6
Baths4
Beds Completely reimagined for modern living by Maverick Design, this 1970s Ranch-style home in Encino blends timeless character with contemporary luxury on an expansive 17,022-square-foot lot just moments from vibrant Ventura Blvd. The single-story, 5,032-square-foot layout unfolds with effortless ease, grounded by wide-plank oak floors, designer lighting, oversized picture windows, and a refined palette of modern finishes. Enter through double doors to the dramatic entry foyer that sets the tone for the home's beautifully connected living spaces. The formal living room, accented by soaring vaulted ceilings and a built-in bar, invites stylish entertaining, while the family room's striking stone fireplace creates a relaxed gathering place that opens directly to the gourmet kitchen. Designed as the heart of the home, the kitchen is appointed with Perla Venata leathered stone countertops and backsplash, premium appliances including an oversized double-oven range, and a generous walk-in pantry. Nearby, the formal dining room provides an elegant setting for dinner parties, and an expansive recreation room, with an in-home wooden sauna and direct access to the backyard, offers a versatile space to unwind. Four spacious bedrooms are thoughtfully positioned, including a serene primary suite with dual walk-in closets, a cozy sitting area, and a stone-clad ensuite featuring a dual vanity and a glass-enclosed wet room with a shower and soaking tub. A dedicated office, gym, laundry room, and attached three-car garage meet the demands of modern living with ease. Outside, discover a true resort-style sanctuary. Multiple outdoor lounge areas wrap around a sparkling pool and spa, complemented by a detached pool bar and bathroom, mature trees, a manicured lawn, and a private sport court, creating the ultimate backdrop for both intimate gatherings and large-scale entertaining. Set in a prime Encino neighborhood near renowned restaurants, top-rated schools, parks, and the El Caballero Country Club, this meticulously renovated home offers a rare blend of sophistication, comfort, and California living at its finest.

Page 0 of 0




