search properties
Form submitted successfully!
You are missing required fields.
Dynamic Error Description
There was an error processing this form.
San Luis Obispo, CA 93401
$3,895,000
0
sqft0
Baths0
Beds Welcome to the historic Allen House – an early 1900s era home built in the “railroad-vernacular” architecture and located in the beautiful Historic Downtown District of San Luis Obispo. This unique R3 zoned property was significantly renovated in 2023 from the top down, making it ready for generations to come. The property is comprised of a single structure (4,688 SF) containing two units and a total of 17 bedrooms, 2 kitchens, and 4.5 bathrooms. The smaller ADU unit contains 3 bedrooms and 2 bathrooms with it’s own private entrance and kitchen, and the primary home contains 14 bedrooms, two full bathrooms (2nd floor bathroom has two toilets and two showers), one half bathroom, living room, dining room, commercial kitchen, and a covered patio. There is also a detached garage that is ideal for storage. All renovations are fully permitted with the City of SLO and performed by the most reputable local companies in town such as: AGD Architecture + Design, Michael Kalin Structural Engineering, Ed Cuming Construction, Zara Khan Interior Design, and many more trades and subcontractors. Improvements include: New carpet and luxury vinyl plank flooring, new doors, interior and exterior painting, new aluminum clad wood frame windows by Lincoln, new drywall, new kitchen cabinets & countertops, new appliances, new lighting, remodeled bathrooms, new electrical wiring with 400 amp panel & new plumbing lines, pre-wired for EV charger in garage, new sewer lateral connection to street, new roof, new fire escape stairs, whole house fan on third floor, new skylights, Navien tankless water heaters, one inch water meter upsize from previous 5/8 inch, new gutters and downspouts, new concrete and new decking in backyard, front and backyard artificial turf, reinforced foundation supports with new beams/posts/footings, commercial grade 4 inch fire sprinkler line from water main to house with Wilkins double check valve backflow preventer, and much more. This property is an ideal opportunity for those seeking strong rental income as an investment or simply wanting a large residence for a family or multiple families. The Downtown SLO location and R3 zoning allows for flexible alternative uses (with a permit) such as: Bed & breakfast, hostel, religious assembly, school, continuing care, elderly care, day care, fraternities or sororities, hospice, and more. The Allen House is a once in a lifetime opportunity to acquire a legacy property with over 125 years of history.

Coronado, CA 92118
2666
sqft3
Baths3
Beds 55 Spinnaker Way — where luxury meets the water's edge. A rare jewel in the prestigious Coronado Cays, 55 Spinnaker Way presents a once-in-a-lifetime opportunity to own a sophisticated waterfront estate that defines Southern California luxury. This immaculate, turn-key residence spans 2,666 sqft and features 3 bedrooms, 2.5 baths, and unobstructed, front-row views of the iconic San Diego Bay. Tucked within a quiet, private enclave, this home offers more than just exceptional design — it delivers an unmatched sense of tranquility and exclusivity. The moment you step inside, you are enveloped in serene coastal elegance, where floor-to-ceiling glass captures breathtaking water vistas and floods the interiors with natural light. At high tide, the bay becomes an extension of your backyard, gently lapping against the seawall. At low tide, enjoy your very own private, walkable beach — an extraordinary amenity rarely found in coastal homes. This seamless connection to the water creates an ever-changing canvas that is both peaceful and captivating. Designed for both refined entertaining and intimate daily living, the open-concept layout flows effortlessly. Located in one of the only communities in Southern California offering both bay and beach access within steps of each other, the Coronado Cays delivers a lifestyle of rare privilege. Whether you’re boating, paddle boarding, or walking along the oceanfront, every detail of this coastal sanctuary speaks to elevated living.

Canyon Lake, CA 92587
9500
sqft8
Baths7
Beds Exquisite Canyon Lake Waterfront Estate – 7 Beds, 8 Baths, Private Dock & Launch Welcome to your dream lakefront retreat in the heart of Canyon Lake. This approximately 9,500 sq ft waterfront estate sits prominently on the main body of water, offering panoramic views, exceptional privacy, and direct lake access. Currently in the final stages of a complete remodel, this extraordinary 7-bedroom, 8-bathroom home presents a rare opportunity for buyers to personalize the finishing touches to their taste. The layout is ideal for multigenerational living or entertaining, with each of the three levels featuring its own private entrance and laundry room. At the heart of the home is a brand-new gourmet kitchen with top-of-the-line appliances, an oversized butler’s pantry, and a luxurious built-in 3-in-1 refrigeration system—combining wine storage, standard refrigeration, and freezer with precision climate control. Step outside and experience resort-style living with a private pool, oversized dock, private boat launch, and a rare boat house—one of Canyon Lake’s most sought-after amenities. This estate blends luxury, space, and lake life perfectly—and now, with the remodel still in progress, you have the unique chance to make this remarkable property truly your own.
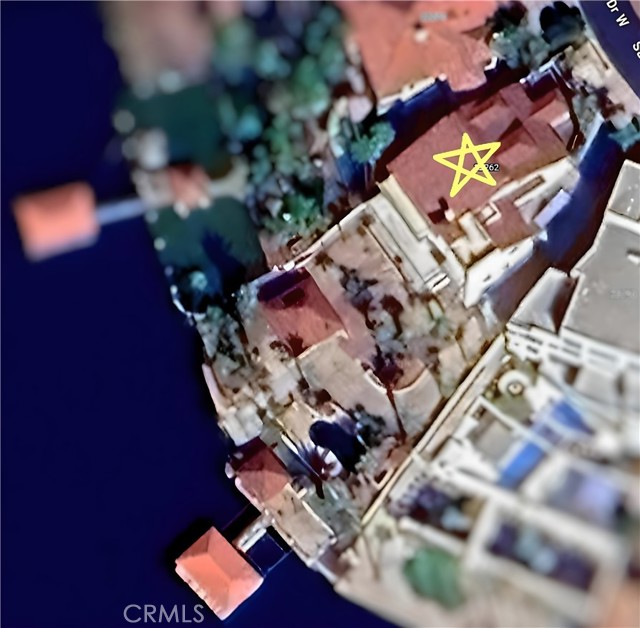
San Diego, CA 92103
0
sqft0
Baths0
Beds Prime commercial opportunity in the heart of Hillcrest/University Heights. 4033-37 Park Blvd is a well-maintained 6 unit apartment offering strong street frontage and excellent visibility along a high-traffic corridor. Located in a vibrant, walkable neighborhood with consistent demand and close proximity to restaurants, residential developments, and public transportation. Zoned for commercial use with potential for rental income growth or future redevelopment. Convenient access to I-163, I-8, and Downtown San Diego. A rare investment opportunity in one of San Diego’s most active urban markets. Do not disturb tenants. Drive by only.
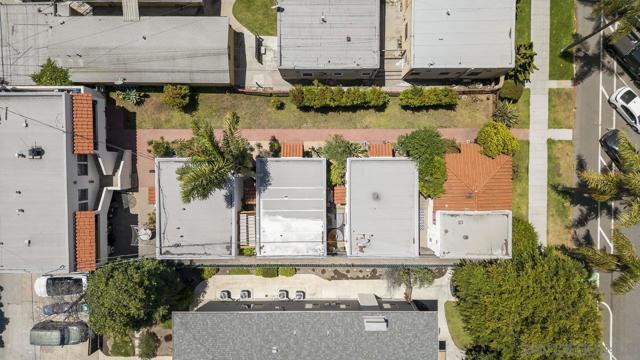
Los Altos, CA 94024
1654
sqft2
Baths3
Beds Classic ranch charm in the sought after Grant Park Neighborhood. This single story home offers a large primary bedroom facing the spacious backyard. Two additional bedrooms and two full bathrooms. Expanded floor plan with separate family room and dining rooms, both with fireplaces. Central kitchen with recessed lighting, gas stove and garden window splashes natural light. Large sliding glass doors lead to the huge private backyard with lush lawn, pool, bbq area, patio and extra side yard to add your personal touches plus room to add on to the home. Original hand nail hardwood floors updated with complementing all weather modern flooring. Recently added solar is owned plus newer roof, upgraded electrical, hot water heater and HVAC systems. Two car garage with extra storage and oversized driveway. Walk or bike to nearby parks, schools, library, shopping, dining and coffee. Coveted Cupertino schools: Homestead High, Cupertino Middle, and Montclaire Elementary. Easy commute to tech hubs and a quick trip to down town Los Altos.
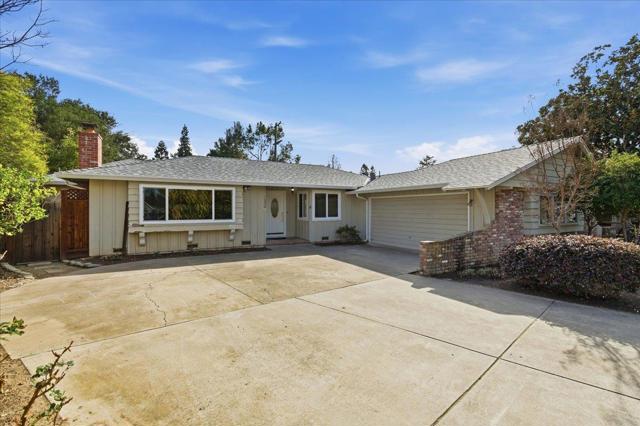
Brentwood, CA 94513
3565
sqft2
Baths4
Beds Rare opportunity to own a turnkey organic farm and vineyard in Brentwood’s famous U-Pick region, minutes from San Francisco and San Jose. The property features two modern homes (main residence is 2,565 sqft plus second home/ADU approx 1,000 sqft), a solar-powered 5,000 sq ft steel winery/shop, fruit stand with walk-in cooler, greenhouse, and electric irrigation pump with district water access. All 34 acres are CCOF-certified organic, including approximately 20 acres of orchards and mixed vegetables (peaches, nectarines, cherries, apricots, citrus, figs, and more) and a 4-acre producing vineyard. Fully fenced and ideally suited for use as a working farm, vineyard, or private agricultural estate with exceptional infrastructure and income potential.
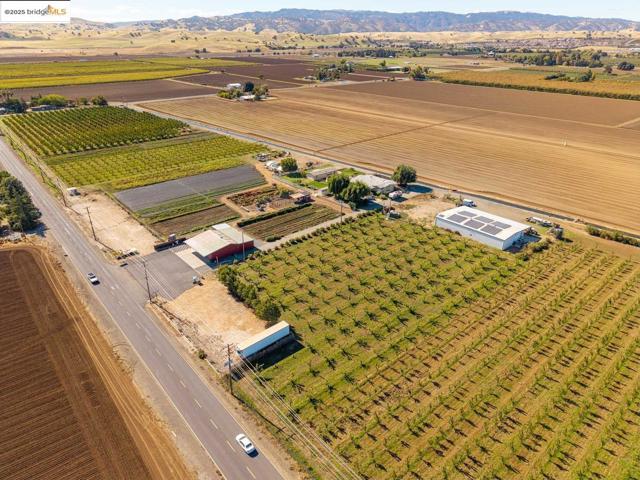
Laguna Beach, CA 92651
2580
sqft2
Baths3
Beds DONT MISS THIS Incredible Opportunity to own over 2 Acres of peacefull, buildable land, located in the sought after hills of Laguna Canyon. Surrounded by natural beauty and breathtaking Mountain View’s, this exceptional property offers privacy, scale, and limitless possibilities. Zoned for multi family/mixed use development, it presents a unique canvas for investors, developers & visionary buyers looking to create something truly special. The property includes THREE existing dwellings that may be renovated for immediate use or removed to unlock the full development land potential. Ideally situated just minutes from major freeways & toll roads, yet a short drive to the beaches, galleries, restaurants and everything Downtown Laguna Beach has to offer. This location offers the perfect balance of tranquility & convenience. Your chance to own property in one of Orange County’s most desirable and scenic settings.
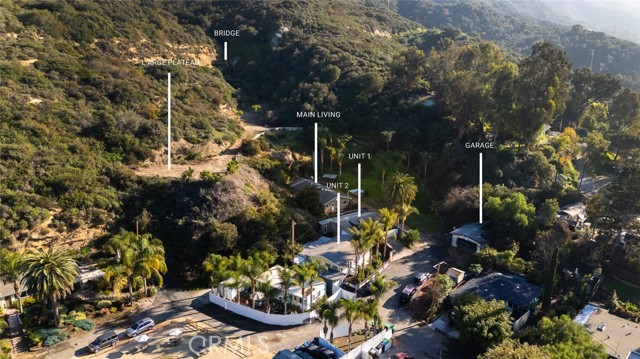
Silverado, CA 92676
4190
sqft4
Baths4
Beds 18431 Boulder Bluff in Silverado is a spacious, Amazing Sunset & city lights & Mountain Views, well-appointed Single-Story family home built in 2024 located in Gated Saddle Crest Community with only 65 luxury residents of Santiago Canyon Road with sweeping views of Orange County. No Mello Rolls Taxes. The home combines modern living with scenic mountain surroundings in Orange County’s Silverado community. The property features four generous bedrooms and 3.5 contemporary bathrooms with open-concept living space, including a gourmet kitchen with high-end appliances and plenty of room for entertaining or daily life. Set on roughly 0.38 acre, it offers an expansive backyard ideal for outdoor activities, a three-car attached garage, and easy access to nearby hiking trails and local amenities, providing a tranquil yet convenient lifestyle.

Riverside, CA 92506
8800
sqft7
Baths6
Beds Exquisite Riverside Estate in Alessandro Heights – A Private Paradise Awaits Welcome to your own piece of paradise nestled in the prestigious White Gate community of Alessandro Heights, one of Riverside’s most sought-after neighborhoods. Tucked just off Overlook Parkway, this grand estate offers over 8,800 sq ft of luxurious living space, plus a private casita perfect for guests or multi-generational living. From the moment you step through the front doors, pride of ownership is evident throughout. Enter into a stunning grand foyer featuring a dramatic spiral staircase, Italian marble floors, and soaring cathedral ceilings adorned with opulent chandeliers. The formal living room, anchored by a stately fireplace, flows seamlessly into the elegant dining room, both appointed with custom Italian furnishings that evoke timeless sophistication. An arched hallway leads you to the heart of the home: a massive family room with a second fireplace, built-in bar, and a sunlit breakfast nook that opens to the lush backyard. The chef’s kitchen is a dream come true, equipped with dual islands, Monogram appliances, gleaming midnight sparkle granite countertops, and an abundance of custom cabinetry — perfect for both everyday living and grand-scale entertaining. The first floor also boasts a secondary family room for private gatherings or use as an additional bedroom, a spacious office with dual entry, a large laundry room, and a versatile bonus room just off the garage. Dual staircases provide easy access to the expansive second level, where you’ll find four ensuite bedrooms, including a showstopping primary suite with its own kitchenette, a spa-inspired bathroom with an oversized soaking tub, and a massive walk-in closet. Also, Furniture can be discussed with terms. Outside, the fully gated estate includes a private security gate, expansive driveway with ample parking, and an oversized garage—each bay with its own dedicated storage room. The meticulously landscaped backyard is an entertainer’s dream with multiple covered patios, a fully-equipped outdoor kitchen with BBQ, sink, fridge, and generous counter space, ideal for hosting events or relaxing with family. Descend to your own resort-style pool with beach entry and water features, all set within a tranquil, private setting. Call today to schedule your private, pre-approved tour!
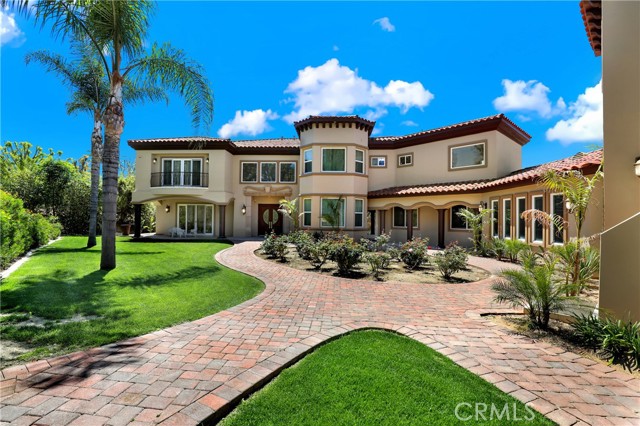
Page 0 of 0




