search properties
Form submitted successfully!
You are missing required fields.
Dynamic Error Description
There was an error processing this form.
Laguna Beach, CA 92651
$3,890,000
0
sqft0
Baths0
Beds DONT MISS THIS Incredible Opportunity to own over 2 Acres of peaceful, buildable land, located in the sought after hills of Laguna Canyon. Surrounded by natural beauty and breathtaking Mountain View’s, this exceptional property offers privacy, scale, and limitless possibilities. Zoned for multi family/mixed use development, it presents a unique canvas for investors, developers & visionary buyers looking to create something truly special. The property includes three existing dwellings that may be renovated for immediate use or removed to unlock the full development land potential. Ideally situated just minutes from major freeways & toll roads, yet a short drive to the beaches, galleries, restaurants and everything Downtown Laguna Beach has to offer. This location offers the perfect balance of tranquility & convenience. Your chance to own land in one of Orange County’s most desirable and scenic settings.
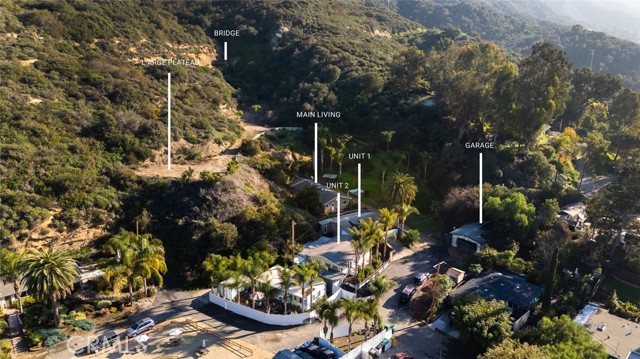
Thousand Palms, CA 92276
0
sqft0
Baths0
Beds Single-tenant industrial building totaling approximately 18,652 square feet on a 1.15-acre lot in the Thousand Palms industrial corridor. The property offers a well-balanced combination of warehouse and office space, consisting of approximately 11,794 square feet of warehouse/shop area and +/- 6,858 square feet of office space across two levels, providing flexibility for a wide range of industrial, service, or owner-user operations.The warehouse features a near 24-foot clear height, six (6) 14-foot roll-up doors, fire sprinklers, and eight (8) evaporative coolers, allowing for efficient loading, storage, and operational flow. The office component includes a professional reception area, multiple private offices, conference and collaboration areas, kitchen and kitchenette spaces, storage rooms, and multiple restrooms. The second level includes executive office space with a covered balcony, with portions that may be unfinished and suitable for future expansion or customization.The property is serviced by approximately 750 AMP, 3-phase power, split between three (3) separate meters with IID service, offering strong electrical capacity for demanding industrial uses. Additional features include a private fenced yard, approximately 41 on-site parking spaces, and a site layout that supports efficient circulation and outdoor storage or staging.Well-positioned for an owner-user or investor seeking a functional industrial asset with expansion potential, the property offers a combination of building scale, yard space, power, and parking that is increasingly difficult to find in the Coachella Valley.

Hayward, CA 94541
0
sqft0
Baths0
Beds This is a unique investment opportunity to acquire a package of 3 income-generating parcels. The first parcel features a 3,000 sq ft retail building on a 10,476 sq ft lot, offering substantial space for various business ventures. It also includes Solar Panels (leased). PLEASE NOTE: The grocery store Business is also being sold separately, this will include the storage containers, 3 walk in coolers a 10 x 10 freezer, forklift and storage sheds and all inventory inside. The second parcel boasts a 5,472 sq ft lot, adding flexibility and value to this offering. The third parcel includes a 1,874 sq ft restaurant building sitting on a 5,291 sq ft lot, ideal for restaurant or retail purposes. The third parcel also includes a building - currently housing an office and a Salon. Total of 24 parking spaces on site. ! All properties are currently leased and generating rental income, making this an excellent opportunity for both investors and business owners seeking a property with an existing income stream. The central, high-traffic location ensures maximum visibility and accessibility, offering endless potential for future growth. Don't miss out on this incredible investment opportunity!
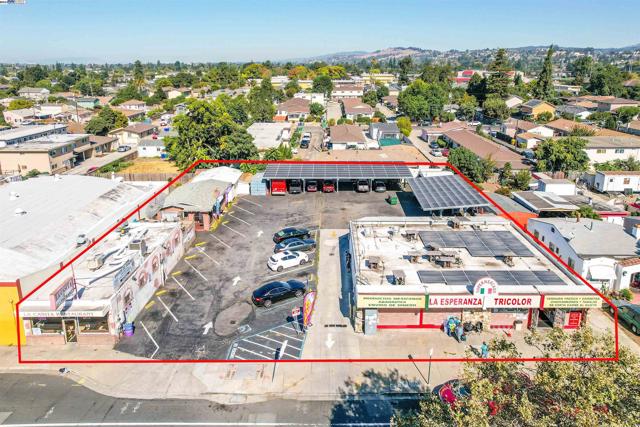
Arcadia, CA 91007
4204
sqft5
Baths5
Beds This home, is a remarkable custom-built home crafted by the owner, a skilled custom home builder, showcasing exceptional attention to detail and superior craftsmanship. This residence offers a spacious and thoughtfully designed layout, perfect for modern family living. Situated within the prestigious and award-winning Arcadia Unified School District, this home is ideal for families seeking top-tier educational opportunities. Centrally located with convenient access to the 210, 10, and 605 freeways, the property ensures effortless connectivity to the greater Los Angeles area, making commuting and travel simple. Additionally, this home is in close proximity to local amenities, including Westfield Santa Anita Mall, the Los Angeles County Arboretum and Botanic Garden, and a variety of parks, dining options, and shopping centers. Its location strikes the perfect balance between suburban peace and urban convenience. This home is a testament to the builder’s unparalleled expertise, as the owner holds a doctorate degree in engineering and applies that advanced knowledge to every project. With a deep understanding of structural integrity, design, and functionality, the builder ensures that all projects are constructed to be fireproof, landslide-proof, and windproof. Each home, is built with intention to prevent any burglary and dust.
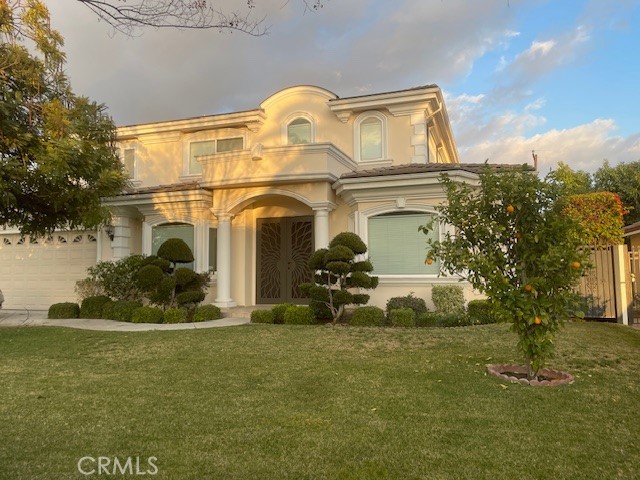
Carlsbad, CA 92008
3900
sqft5
Baths6
Beds Perched high in Olde Carlsbad’s coveted Skyline neighborhood, this new construction coastal retreat captures the soul of California living—where sunlight pours through walls of glass and every day feels like a getaway. Just 2 miles to the beach, this open-concept design lives like a single story, blending effortless flow with an understated sense of luxury. Step outside to nearly half an acre of resort-style living: sparkling pool and spa, raised garden beds, and sunlit entertainment spaces designed for connection, celebration, and calm. Downstairs, a private lower level extends the experience with a media lounge, wet bar, three more bedrooms, and a chic attached JADU—perfect for guests or multi-generational living. Every inch, from the circular drive to the hand-curated finishes, reflects a level of detail and warmth that feels rare. Quiet cul-de-sac. No highway hum. Just sunrise views, coastal breezes, and the sense that you’ve finally arrived home.

Irvine, CA 92618
4238
sqft6
Baths4
Beds Welcome to 59 Crater, an exceptional NEXT-GEN luxury residence located within the prestigious 24-hour guard-gated Altair community at Great Park, one of Irvine’s most sought-after addresses. Built in 2019, this meticulously designed home offers 4,238 square feet of modern living space on a 5,850-square-foot lot, featuring four bedrooms and six bathrooms, with each bedroom thoughtfully designed to include its own private en-suite bath, delivering both comfort and privacy. From the moment you enter, the home impresses with its expansive open-concept layout, abundant natural light, and refined architectural style. The main living areas are anchored by elegant hardwood flooring and oversized windows, creating a bright and welcoming environment that flows seamlessly from the great room to the dining area and beyond. The heart of the home is the chef-inspired kitchen, beautifully appointed with white contemporary cabinetry, quartz countertops, a large center island, walk-in pantry, premium Wolf appliances, a custom Sub-Zero refrigerator, and a built-in wine refrigerator, making it as functional as it is striking. Designed with rare flexibility, the home features a highly desirable private NEXT-GEN suite with its own separate entrance, living area, bedroom, bathroom, and dedicated laundry, ideal for multi-generational living, guests, or a private office retreat. Sliding glass doors enhance the effortless indoor-outdoor connection, opening to a private backyard complete with a built-in outdoor fireplace, perfect for entertaining or relaxing under the Southern California sky. The upper levels offer a thoughtful blend of retreat and versatility, including a spacious second-floor loft, a dedicated office, and a dramatic third-floor bonus room with its own balcony, well-suited as a media lounge, fitness studio, or creative space. The primary suite serves as a true sanctuary, featuring a private balcony, a generous walk-in closet, and a spa-inspired bathroom finished with marble surfaces, a freestanding soaking tub, and a walk-in shower adorned with real marble stone. 59 Crater is more than a residence—it is a refined expression of modern Irvine living, offering luxury, versatility, and lifestyle in perfect balance, and representing a rare opportunity to own a truly special home in one of Orange County’s most exclusive communities.

Calabasas, CA 91302
4727
sqft5
Baths5
Beds VIEW homeE Nestled within the prestigious guard-gated community of Calabasas Park Estates, this beautifully updated estate offers elegance, privacy, and resort-style living. Featuring approximately 4,700+ sq ft of living space ,Five-bedrooms, 6 bath including a primary suite featuring a very large custom-designed walk-in closet ,the home boasts high ceilings, abundant natural light, and a flowing open floor plan. Highlights include a grand foyer, formal living and dining rooms, gourmet kitchen with center island, and a spacious family room ideal for entertaining. Enjoy expansive VIEW and large private backyard , ideal for entertaining and relaxation .The home has been extensively remodeled using high-quality expensive materials ,showcasing superior craftsmanship and refined finishes throughout .an entertainer’s dream with pool, spa, and outdoor lounging areas. Prime cul-de-sac location close to top-rated schools, shopping,
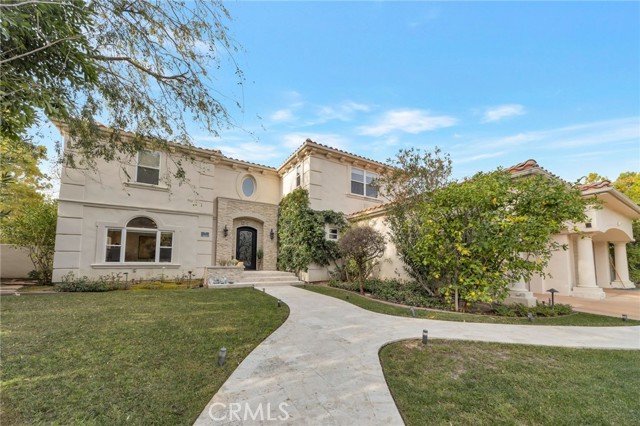
Arcadia, CA 91006
3532
sqft4
Baths4
Beds Located in the coveted Santa Anita Oaks, this almost 34,000 sq ft flat lot offers rare estate potential with mountain views, a pool, and mature trees. The 3,532 sq ft single-level home features spacious rooms, natural light, and classic details—ready for remodel, expansion, or a custom luxury rebuild. Close to schools, shops, and Santa Anita Park. A premier Arcadia opportunity. New roof (April 2024).
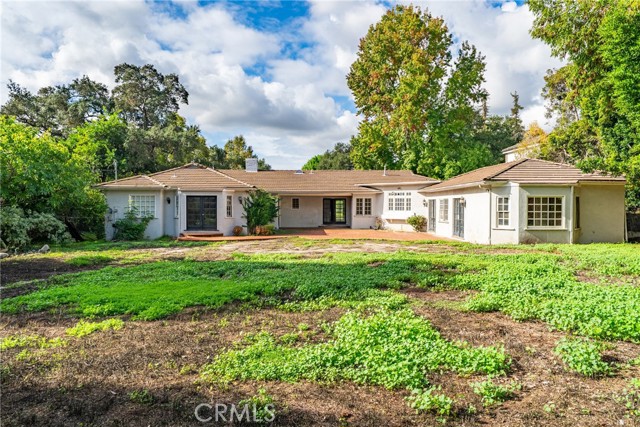
Sherman Oaks, CA 91403
4002
sqft6
Baths5
Beds This newly built contemporary home by MLR Development, showcases striking design, thoughtful craftsmanship, and approx. 4,002 sq ft of refined living space in prime Sherman Oaks.A dramatic entry leads into an open-concept main level featuring expansive living and dining areas, soaring ceilings, and a private ensuite bedroom ideal for guests or a home office. The gourmet chef's kitchen is equipped with Miele appliances, stone countertops, custom cabinetry, an oversized island, and 10-foot collapsing glass doors that open to the backyard for seamless indoor-outdoor living. The private outdoor retreat offers a sparkling pool and spa, built-in BBQ, Green Egg smoker, pizza oven, generous lounge and dining areas, and lush landscaping for complete privacy. Upstairs, four ensuite bedrooms include a stunning primary suite with a sleek fireplace, custom walk-in closet, and spa-like bathroom with dual vanities, soaking tub, and oversized steam shower. Just moments from some of Sherman Oaks' best-rated dining and cafes including Anajak Thai, BLVD Steak, Bacari Sherman Oaks, and Tortoni Caffe.All just minutes from your front door. A rare opportunity to own a newly constructed luxury residence in one of Sherman Oaks' most desirable neighborhoods.
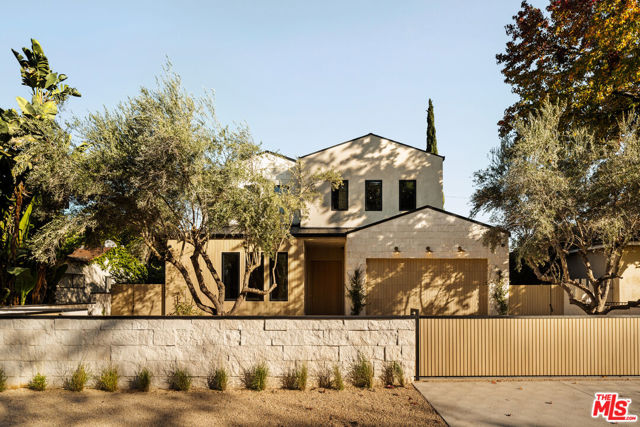
Page 0 of 0




