search properties
Form submitted successfully!
You are missing required fields.
Dynamic Error Description
There was an error processing this form.
Corona, CA 92881
$17,400,000
0
sqft0
Baths0
Beds 49,861-SF Freestanding Owner-User Industrial Building | 2.52-Acre Lot | Asking Price $17,400,000 ($349/SF) | Six (6) Dock High Doors and Four (4) Ground Level Doors | 24' Clear height | 360 Drive Around Capability | 2,169-SF of High-Image Office Space | Power: 600 Amps | 240-480 Volts | Three Phase | Directly off the I-15 and in Close Proximity to the 91 | Amenities in the Immediate Vicinity

Buena Park, CA 90620
0
sqft0
Baths0
Beds Villa Grande is a 46-unit multifamily investment opportunity located in the heart of Buena Park, just steps from Knott’s Berry Farm and minutes from major employment, retail, and transportation corridors. Built in 1971 on a 1.42-acre parcel, the property encompasses approximately 39,416 rentable square feet and offers an attractive mix of spacious floor plans, including 1 Bed/1 Bath, 2 Bed/1.5 Bath, and 2 Bed/2 Bath layouts. Residents enjoy a well-amenitized living environment featuring controlled pedestrian and vehicle access, a swimming pool and spa, on-site laundry, and a total of 77 garage, carport, tuck-under, and surface parking spaces. Select units have been upgraded with vinyl flooring, shaker-style cabinetry, quartz countertops, recessed lighting, stainless-steel appliances, and modern bathroom finishes, enhancing renter appeal and supporting rental growth potential. Private patios or balconies and convenient storage lockers in the carport area further elevate the resident experience. Ideally situated in a prime Buena Park location, Villa Grande lies adjacent to Knott’s Berry Farm and the recently renovated Knott’s Hotel, within walking distance of Buena Park Downtown, and just one block from Beach Boulevard. This central corridor provides direct connectivity to neighboring cities, major freeways, and retail destinations across North Orange County. The property is also less than half a mile from the mixed-use development at Beach Boulevard and Lincoln Avenue, underscoring the area’s ongoing revitalization and strong demand for quality rental housing. Offering scale, location, and proven operational performance, Villa Grande presents investors with a rare opportunity to acquire a well-maintained asset in one of Orange County’s most dynamic and entertainment-driven markets.
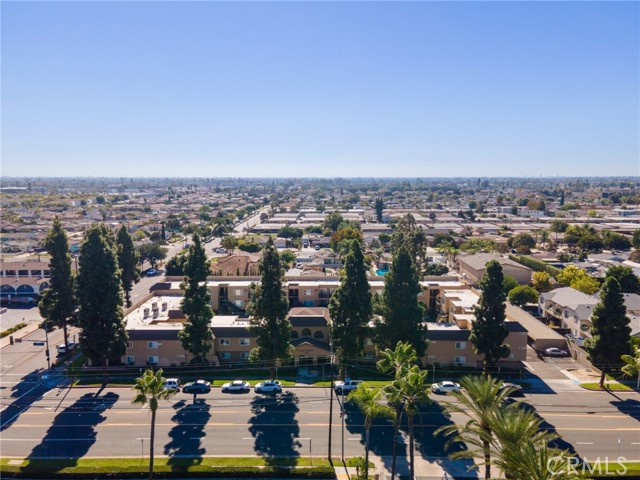
San Simeon, CA 93452
5100
sqft9
Baths7
Beds Crowned atop the majestic ridges of Ragged Point, Dewpoint Lookout is a 5.24± acre sanctuary offering an unrivaled coastal panorama of the Pacific Ocean. This rare estate masterfully merges the pinnacle of privacy with effortless accessibility, establishing a secluded haven for the most discerning buyer. The property features a suite of exquisitely designed enhancements: a spacious 3,400± square foot main residence, an inviting 600± square foot guest cottage, an expansive 1,600± square foot garage, and a charming 1,100± square foot auxiliary cabin. Every element has been impeccably appointed, utilizing a design language that harmonizes with the raw, exquisite beauty of the surrounding landscape. Inside the main dwelling, state-of-the-art technological integrations, premium-grade appliances, and carefully selected furnishings converge. Complementing these refined interior spaces, outdoor amenities include a dedicated putting green and the provision for a private helistop, collectively transforming this remarkable coastal asset into the ultimate personal refuge.

Dana Point, CA 92629
7002
sqft7
Baths6
Beds IMPECCABLE MODERN CONTEMPORARY IN THE STRAND AT HEADLANDS, A UNIQUE COASTAL ENCLAVE WITH DIRECT BEACH ACCESS, PANORAMIC VIEWS OF THE PACIFIC OCEAN, CATALINA ISLAND, COASTLINE, SUNSETS. GATE-GUARDED, 24-HOUR SECURITY & ROAMING PATROLS. MANICURED LANDSCAPE, EXTENSIVE USE OF STONE & WOOD ACCENTS, COBBLESTONE DRIVEWAY, COVERED MOTOR COURT, 2 DOUBLE GARAGES. LARGE COURTYARD OFFERS OCEAN VISTAS, SERENE WATER FEATURE SOUNDS, PERFECT SPACE FOR INTIMATE OR LARGER GATHERINGS. EXPANSIVE ROOF DECK: PANORAMIC VIEWS, FIREPLACE, AMPLE GUEST SEATING. REAR YARD: OPEN FIREPLACE & BUILT-IN SEATING, POOL/SPA, OUTDOOR SHOWER, DINING AREA, BAR-B-QUE & PREP ISLAND ENJOYING PANORAMIC VIEWS. KITCHEN: LARGE DUAL WATERFALL ISLAND & SEATING, WOLF APPLIANCES, EUROPEAN CABINETRY, 2 BUILT-IN REFRIGERATORS, BUTLER PANTRY, AND 2 FLOOR-TO-CEILING GLASS TEMPERATURE-CONTROLLED WINE CELLARS. THIS HOME WAS UNIQUELY DESIGNED WITH OPEN SIGHTLINES WHERE CASUAL & LARGE GATHERINGS INTERACT EFFORTLESLY FROM ALL ENTERTAINING AREAS. THE GREAT ROOM ENJOYS PANORAMA VIEWS CREATING A RELAXING SETTING. SIMPLY ANY OF THE 4 LARGE SLIDING DOORS TO INCORPORATE THE COURTYARD & REAR YARD & EXPAND YOUR ENTERTAINMENT SPACE. 1ST LEVEL FEATURES A PRIVATE ENSUITE ACROSS THE COURTYARD, WELL-APPOINTED OFFICE, LAUNDRY ROOM WITH STEAM CLOSET, 2 WASHERS & DRYERS, STATE-OF-THE-ART SMART HOME CONNECTIVITY. THE HOME INCLUDES A SOLAR POWER SYSTEM WITH 2 STORAGE BATTERIES. THE EXTENSIVE USE OF GLASS IN THIS HOME'S DESIGN PROVIDES AN ABUNDANCE OF NATURAL LIGHT. AN OPEN STAIRCASE TO A 2ND LEVEL THAT CONTINUES TO IMPRESS WITH VIEWS FROM ALMOST EVERY ROOM, 5 BALCONIES, 3 ENSUITES, ACCESS TO AN EXPANSIVE ROOF DECK, BONUS -GAME ROOM WITH WET BAR. PRIMARY SUITE ENJOYS PANORAMA VIEWS, WALK-IN CLOSET, CUSTOM BUILT-INS, VANITY, HEATED FLOORS, SOAKING TUB, MULTI-HEAD SHOWER, PRIVATE BALCONY & ACCESS TO THE ROOF DECK TO GREET THE DAY OR BRING IT TO A CLOSE IN FRONT OF A ROMANTIC FIREPLACE & CITY LIGHTS. SUBTERRANEAN LIVING AREA FEATURES A STATE-OF-THE-ART DOLBY ATMOS THEATER WITH TERRACED SEATING FOR 10, OPEN LOUNGE WITH WET BAR, OVERSIZED BEDROOM, BATHROOM. LUXURIOUS FEATURES EXEMPLIFY THE QUALITY & FOCUS ON DETAIL THAT ONE EXPECTS IN THE FINEST ESTATES. RENOVATED BEACHFRONT BEACH CLUB WITH FITNESS CENTER, BEACH LOCKERS, SWIMMING POOL, BAR AND OPEN LOUNGE. DP HARBOR UNDERGOING ESTIMATED $600 MILLION PLUS REVITALIZATION ADDING ADDITIONAL HIGH-END DINING AND SHOPPING TO A VIBRANT DOWNTOWN. **VIDEO TOUR** https://youtu.be/-e7KiSAT_hY
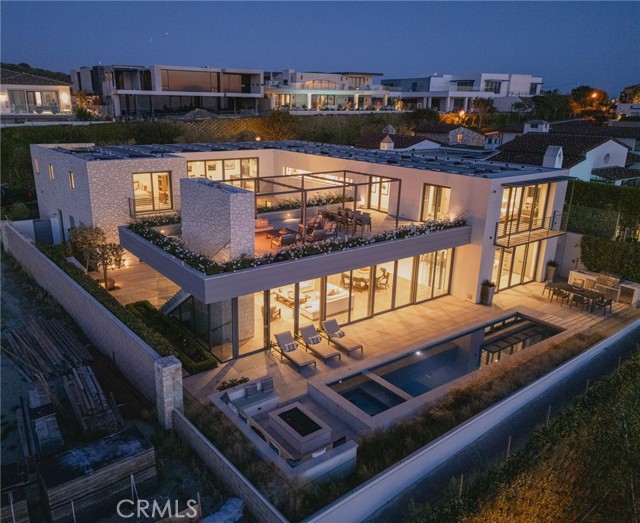
Newport Coast, CA 92657
11000
sqft10
Baths6
Beds Set on a rare double lot just steps from the Pacific Ocean, 7 Shoreview is acclaimed as one of Pelican Point’s most significant architectural estates—a gated coastal compound conceived for multigenerational living, privacy, and timeless design. Encompassing approximately 11,000 square feet, the residence commands over half an acre of manicured grounds with serene golf course and garden views, located within Newport Coast’s only oceanfront, guard-gated enclave with private access to Crystal Cove State Beach. Crafted by master artisans, the home blends hand-selected woods, honed natural stone, wrought iron, and classical detailing, creating interiors that feel warm, enduring, and deeply refined. A dramatic sequence of formal living and dining spaces gives way to a wood-paneled library, expansive chef’s kitchen, multiple family lounges, and a day-lit lower level designed for wellness and recreation—complete with a steam-room and elevator. French doors throughout dissolve the boundary between indoors and out, leading to a true resort environment: a sparkling pool and spa, pool pavilion with kitchenette and bar, outdoor fireplace, and a collection of covered and open-air terraces that form a series of intimate outdoor retreats. Mature trees and sculpted gardens envelop the property, reinforcing its sense of seclusion. Designed for modern family life, the estate features two main-level guest suites ideal for in-laws or guests, and an expansive primary retreat with sitting room and spa-inspired bath with heated floors. An oversized four-car garage adds convenience and functionality to the compound layout. All of this sits within Pelican Point—the only community in Newport Coast west of Pacific Coast Highway—offering 24-hour guard-gated security, direct gated access to the sand, and proximity to the Resort at Pelican Hill, Crystal Cove Promenade, and the best of coastal Orange County.
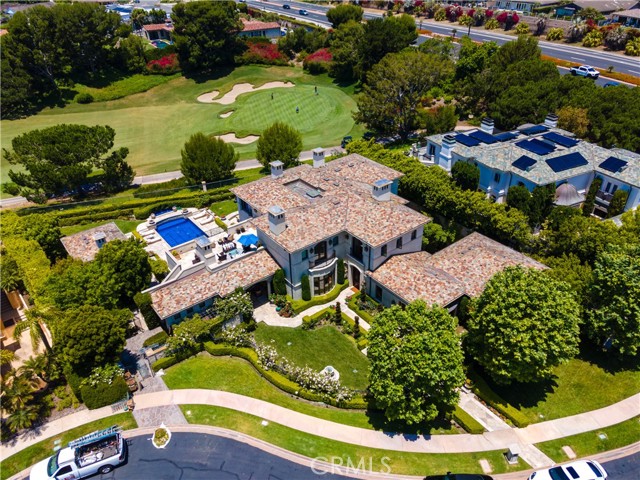
Beverly Hills, CA 90210
10399
sqft10
Baths5
Beds Stunning estate set in the most desirable zip code in the world! An impressive collaboration between Iconic x Paul McLean creates a one-of-a-kind, warm and organic architectural gem, leaving no details spared. Showcasing sweeping views of Downtown and Century City, this ~10,400sf masterpiece features 5 bedrooms with an option for 6, 10 bathrooms and the most stellar amenities. An inviting Zen entryway welcomes you into the open-concept living space with soaring ceilings and amazing natural light penetrating the floor-to-ceiling glass doors throughout. The main level includes a spacious formal living room, spectacular wet bar with wine fridges, formal dining space, and a glamorous gourmet chef's kitchen with white bespoke cabinetry, top-of-the-line Miele and Subzero appliances. An entertainer's dream, from the kitchen and family room, glass doors open revealing the generous backyard hosting a full outdoor kitchen with ample seating and fire pit, a pool cabana, and an 80-foot zero edge infinity pool with a jacuzzi that seats up to 20 people. Unparalleled design and exquisite finishes throughout, the primary bedroom is a showstopper with a stunning stone fireplace, an attached deck overlooking the grounds, showroom style walk-in closets with custom walnut cabinetry, and bathroom with double shower and beautiful freestanding soaking tub. Additional features include a daylit gym with a stone waterfall, an alluring spa with sauna, steam shower and massage room, as well as a theater, climate-controlled wine cellar, and an office with a separate entry. Complete with Creston control, Lutron lighting and shades, and parking for 4-cars, this property is truly unrivaled!
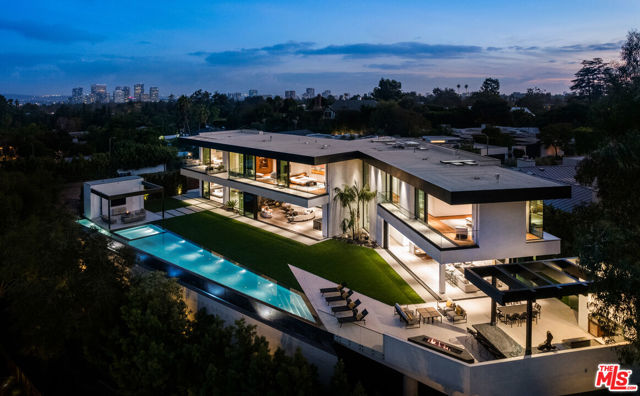
Escondido, CA 92027
16000
sqft13
Baths15
Beds World Famous Melrose Ranch - 115 Acres, originally built by Lord Somerville to entertain the Great Britain Royal Family, including King Edward VII, also used for filming of movie "Uncertain Glory" starring Errol Flynn in 1944. The ranch is amazingly restored. Stunning landscaping, main house is 6500 sq ft, 5 bedrooms, 3.5 bathrooms, with estate grounds along with greenhouse pool and private yard area, 16000 sq ft barn for horses and livestock, 8000 sq ft shop, 5 more houses on the ranch (all currently leased for additional income), 6 wells on property with 40,000 gal. collective tank, orchards, Texas longhorn cattle and more. This ranch is an opportunity of a lifetime.
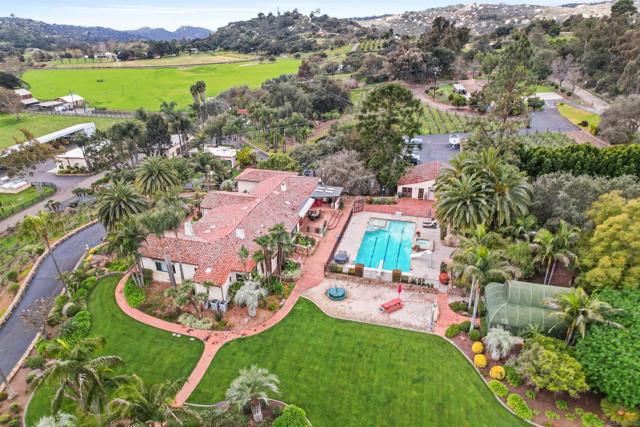
Laguna Beach, CA 92651
0
sqft0
Baths0
Beds “Where Vision Meets the View” | Laguna Beach Oceanfront Investment Compound (Ideal for 1031 Exchange | Multi-Family | Development Opportunity) Some assets redefine what’s possible. This one does both delivering immediate income, long-term upside, and irreplaceable oceanfront frontage in the heart of Laguna’s legendary HIP District. Perched above the sand on a rare double blufftop lot exceeding 10,000 sq ft, this property offers 50 ft. of linear ocean frontage and a private staircase directly to Cress Cove putting you front row to one of the most iconic coastlines in the world. The Property -- Detached SFR: 4 Bedrooms + Office | 4 Baths | No shared walls Three Condos: Each 2 Bedrooms | 2 Baths - ideal for luxury leasing or long-term income Bonus Level: Flexible pool house / studio / gym / media retreat with potential to become a 5th legal unit Private Pool Terrace + 4-Car Garage Multiple Addresses + Gated Compound Layout Investment Highlights -- Four existing income producing residences with diverse use potential Bonus space with 5th unit potential adds immediate value add opportunity 1031 exchange ready with strong (income to land) value ratio Redevelopment upside: One of the few oceanfront double lots zoned for multi-family/multi-address use Prime location: Steps to Surf & Sand Resort, art galleries, cafés, and the cultural heart of Laguna Village Whether held as a cash flowing investment, repositioned as a boutique oceanfront portfolio, or reimagined as a trophy redevelopment, this property is a once in a generation acquisition for those who understand that true oceanfront land is the rarest asset of all Where vision meets the view and opportunity meets the ocean!
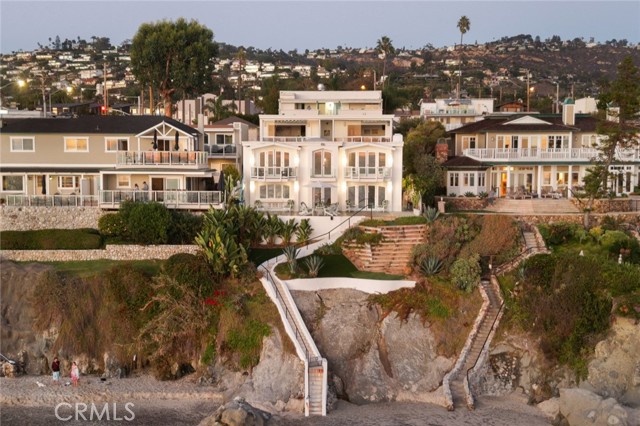
Laguna Beach, CA 92651
0
sqft0
Baths0
Beds Completed in 2023, ArtLofts Laguna Beach represents a rare, newly-constructed investment opportunity unlike anything the city has ever offered. Situated on two parcels totaling 38,783 SF at 20412 Laguna Canyon Road, this one-of-a-kind property blends modern design, authentic artist-community living, and Laguna’s legendary creative legacy. The property offers 28 single- and two-story live/work lofts plus on-site gallery space. Each loft delivers premium finishes: polished concrete floors, individual HVAC, GE appliances, quartz counters, zero-threshold showers, oversized sliding doors to balconies, keyless phone-as-key entry, and full pre-wiring for TVs and high-speed internet. Shared amenities set ArtLofts apart: nine open-air communal work decks, an on-site commercial art gallery, digital media lounge, community Wi-Fi, BBQ terrace with TVs, and a high-capacity freight elevator. Nestled in tranquil Laguna Canyon yet only minutes from Main Beach, downtown shops, restaurants, and galleries, ArtLofts delivers serene, nature-wrapped living with effortless access to everything that makes Laguna Beach iconic.
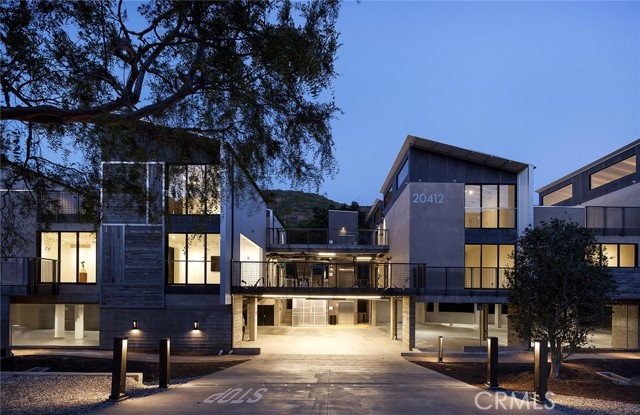
Page 0 of 0




