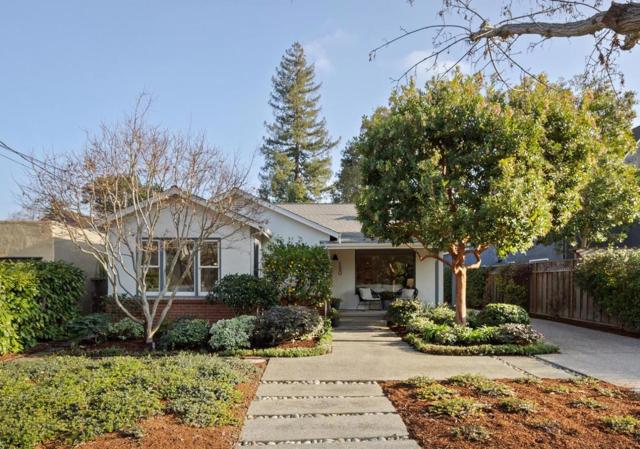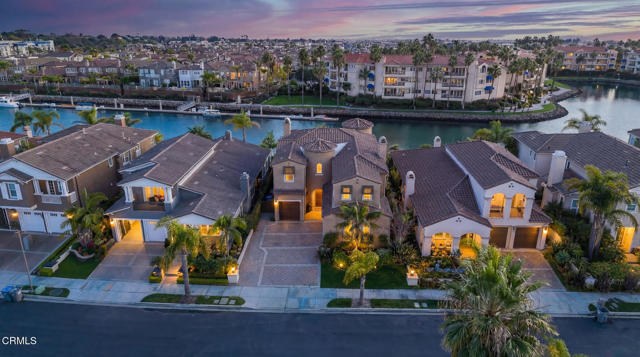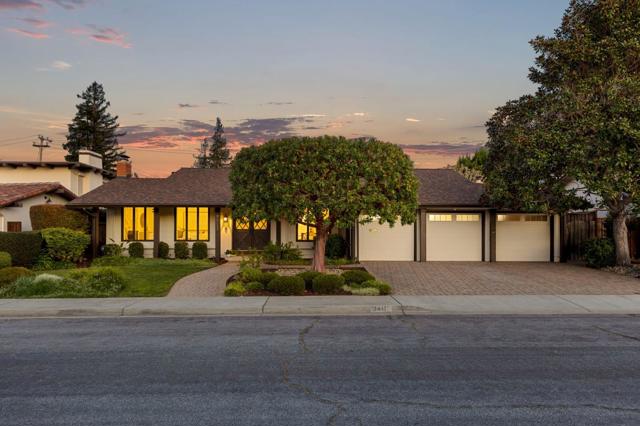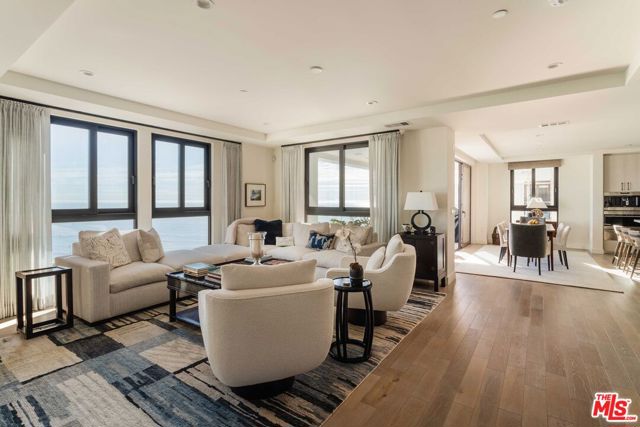search properties
Form submitted successfully!
You are missing required fields.
Dynamic Error Description
There was an error processing this form.
La Jolla, CA 92037
$3,795,000
0
sqft0
Baths0
Beds Variance granted 2-4 Units - Set on an exceptionally rare 1.18-acre flat, usable lot in La Jolla, this beautifully renovated property offers outstanding space and flexibility in a highly sought-after location. The main residence has been thoughtfully updated with quality finishes and provides a comfortable, move-in-ready home with opportunity for future enhancement. A major highlight is the fully renovated 2-bedroom casita, ideal for extended family, guests, a private office, or potential rental use—an uncommon and valuable feature in La Jolla. The expansive grounds feature open green space with ample room for a pool, sport court, gardens, or enhanced outdoor entertaining. The scale and layout of the lot allow for privacy, creative landscaping, and long-term vision rarely available in this coastal community. Conveniently located near beaches, top-rated schools, shopping, dining, and major access routes, this is a unique opportunity for buyers seeking land, versatility, and future potential in one of San Diego’s most desirable neighborhoods.

Palo Alto, CA 94301
1488
sqft1
Baths3
Beds In the heart of the tree-lined streets of the Professorville neighborhood, 580 Lincoln Ave offers the perfect blend of charm, comfort, and modern living. This delightful single-family home boasts 3 spacious bedrooms, 1 bathrooms, and 1,488 square feet of thoughtfully designed living space. The attentive floor plan seamlessly connects the living, dining and kitchen to outdoor areas, making it perfect for both everyday living and entertaining. Sitting on an expansive 7,500-square-foot lot, the backyard is a true gem. Imagine summer evenings spent dining al fresco on the deck, gardening, or simply unwinding in this private outdoor haven. The detached two-car garage provides ample storage and parking, while the generous lot size offers potential for future customization or expansion. Located within one of Palo Alto's most walkable neighborhoods, this home is just moments away from top-rated schools, Lucie Stern Community Center and theatre, Palo Alto Junior Museum & Zoo, Children's Library, Rinconada Park and University Ave's outstanding restaurants, charming cafes, boutique shopping, and public transportation.

San Mateo, CA 94402
3730
sqft3
Baths5
Beds Discover the perfect blend of comfort, style, and convenience in this stunning 5-bedroom, 3-bathroom single-family home located in the heart of San Mateo. Offering the perfect blend of suburban tranquility and city convenience, this home is located within walking distance of downtown San Mateo. Easy access to shopping, dining, and entertainment means vibrant cafes, boutique shops, and countless culinary options are just minutes from your front door. Step inside and be greeted by a spacious, light-filled layout designed for both relaxation and entertaining. The thoughtfully updated interiors feature tasteful finishes, ample storage, and versatile spaces to accommodate your lifestyle. With its unbeatable combination of size, location, and move-in readiness, this home is a rare find in todays market. Welcome home! (Bedrooms Per County Records: 4)

Los Angeles, CA 90077
2996
sqft6
Baths4
Beds Nestled in the beautiful canyon of Lower Bel Air, 1041 Chantilly Road is a charming two-story residence offering four bedrooms and six bathrooms across just under 3,000 square feet. Beautifully maintained, this home seamlessly blends privacy, and classic California elegance. All bedrooms are located upstairs, each featuring its own ensuite bathroom for maximum comfort and privacy. The main level showcases a gracious living room with fireplace, a warm family room with fireplace and wet bar, a formal dining room, and a cozy, well-appointed kitchen. A two-car garage with direct access to the kitchen provides exceptional convenience for everyday living.Both the living room and kitchen open to the private backyard, creating effortless indoor-outdoor flow. The serene outdoor oasis features a swimming pool, spa, and multiple areas for al fresco dining and relaxation, all surrounded by lush, mature greenery.This is a rare opportunity to enjoy timeless elegance and tranquil living in one of Bel Air's most desirable and sought-after locations.

Los Angeles, CA 90045
2890
sqft5
Baths4
Beds Some homes are built; others are crafted. Every inch of this Westchester residence tells a story of patience, artistry, and a love for design that transcends trends. Conceived by the husband-and-wife team behind Casa Luna Allegra, this home is not a flip, but a personal expression of craftsmanship, a place where design and soul meet. From the street, the home's striking double-gable roofline rises with quiet confidence, a sculptural silhouette that anchors the property in timeless form. Vertical cedar siding and expansive panes of glass balance warmth and precision. Outside, a boardwalk of IPE wood guides you in, grounding you before you even cross the threshold. The Filetti flagstone driveway and thoughtfully layered gardens whisper calm, while olive trees, lavender, and rosemary fill the air with the scent of European coastal evenings. Step through the glass-lined entry, and you feel it immediately. Light pours in, gliding across wide-plank oak floors, and settling beneath vaulted oak-accented ceilings. Every material has been chosen for its honesty and longevity, limestone, brass, oak, and bronze, elements that will only grow more beautiful with time. The kitchen sits at the heart of the home, not just as a workspace, but as a sculpture of daily life. Hand-built oak cabinetry, Thermador appliances, and natural stone surfaces invite cooking, gathering, and connection. The primary suite is a private retreat, warmed by a Montego fireplace and wrapped in natural limestone. As you enter the primary bath you are welcomed with Calacatta Bellini marble, a spa-like sanctuary where mornings feel intentional and nights restorative. Every other bedroom and bath throughout the home continues this standard of artistry and intention, each space carrying the same layered palette, material integrity, and calm sensibility that defines the home as a whole. Even the ADU carries the same soul, antique terracotta floors, hand-built cabinetry, and a fully equipped kitchen echoing the home's design DNA. Behind the design lies enduring substance: a corrugated metal roof chosen for its century-long lifespan, soundproof insulation, tankless systems, and construction rooted in precision and permanence. Every line and proportion has been refined with the same discipline and artistry that shaped the home's overall vision. This is a home designed for those who value craft over stock, authenticity over absences, where every surface has a story and every detail has been touched by human hands.Located in one of Westchester's most sought-after neighborhoods, just minutes from LAX, Bristol Farms, Trader Joe's, and the array of coastal restaurants of Playa del Rey and Playa Vista, this home offers the perfect balance of urban ease and coastal tranquility. More than a home, it's a living work of art, ready for its next curator.

Huntington Beach, CA 92648
2825
sqft4
Baths4
Beds Brand-New Construction by Olive Avenue Homes! This exceptional corner-lot residence, just steps from Main Street, is now available for pre-sale. Every detail of this thoughtfully designed floor plan has been carefully curated to meet today’s most sought-after lifestyle needs, including a private elevator, a second-floor primary suite, a third-level bonus room with optional fourth bedroom, expansive California room-style rooftop deck, and a sweeping front-yard patio complete with a gas fire pit. The open-concept, state-of-the-art kitchen features top-tier Sub-Zero and Thermador appliances, stunning custom cabinetry, elegant marble countertops, and a dedicated beverage center—perfect for both everyday living and entertaining. The luxurious primary suite includes a gas-burning fireplace, a designer walk-in closet, and a spa-inspired bathroom with a soaking tub. Two additional generously sized guest bedrooms occupy the rear wing of the second level. The third-floor bonus room offers flexibility as a fourth bedroom, complete with a deluxe walk-in closet and pocket doors that allow the space to be open or private. A convenient kitchenette with dishwasher, sink, and under counter refrigerator, ensures effortless entertaining on the California room–style rooftop deck. This home is pre-wired for smart-home technology and includes an integrated solar panel system. The finish schedule is truly top of the line and far too extensive to list—this is a rare opportunity to own a meticulously crafted, modern luxury home in a premier location.

Oxnard, CA 93035
3760
sqft5
Baths4
Beds Premier south-facing waterfront home on Coral Island, located along the highly coveted Caribbean Street within the guard-gated Seabridge community. This exceptional residence offers 3,760 square feet of refined coastal living, featuring four spacious bedrooms with private baths, the largest floor plan Seabridge has to offer, and a rare three-car garage.Lovingly maintained and lightly lived in, the home showcases numerous high-end upgrades, including an 8-burner Wolf range, GE Monogram refrigerator, and custom finishes throughout. It enjoys south-facing views over an extra-wide secondary channel, while the primary suite balcony offers sweeping views of the main channel, creating a breathtaking waterfront backdrop. A private 45-foot boat dock directly outside your back gate provides unmatched convenience for boating enthusiasts, an exclusive feature few Seabridge homes can offer.The expansive primary suite serves as a serene retreat with a cozy fireplace, private office, and balcony overlooking the water. The gourmet kitchen and open living spaces are perfect for entertaining, combining top-of-the-line appliances with elegant craftsmanship.Seabridge offers 24/7 guard-gated security and resort-style amenities, including a state-of-the-art fitness center, elegant clubhouse, and a year-round heated pool and spa. Ideally located near restaurants, shopping, entertainment, a grocery store, and a gym, and positioned halfway between Malibu and Santa Barbara, this turnkey residence presents a rare opportunity for luxurious, secure waterfront living in one of the harbor's most desirable communities.

Mountain View, CA 94040
2439
sqft3
Baths4
Beds Welcome to this spacious home in the Waverly Park neighborhood. This expansive home features four bedrooms and two full bathrooms in the bedroom wing. A half bath accommodates the living areas. Pass into the primary suite and feel the space expand with natural light pouring in from the southwest facing wall of glass. Sliders access the pool area opposite french doors leading to the garden. The updated kitchen has top of the line stainless steel appliances, new quartz countertops, and pantry...with casual dining area and ample built in cabinets nearby. Adjoining family room keeps the cook in the conversation. Backyard views thru the extended glass wall, from the breakfast nook all the way to the gas starter fireplace. The large living room and formal dining room allow for hosting any event. Separate laundry room/utility room off the 3-car garage. The pass-thru to Oak Elementary means kids do not cross any street on the way to classes. Short drives to shopping, medical, commutes, and entertainment. Come take a look...you'll never want to leave.

Pacific Palisades, CA 90272
3488
sqft4
Baths3
Beds Perched on the bluffs above PCH and Sunset Boulevard, this designer-done residence offers some of the most commanding ocean and coastline views on the Westside. The entry opens into a seamless, light-filled main floor plan where the living and dining areas transition effortlessly into a bespoke chef's kitchen. Further customized by the current owners, the kitchen features Wolf and Sub-Zero appliances, a center island, and upgraded cabinetry, countertops, and water filtration. The main level is framed by explosive views of the Queen's Necklace and Catalina Island, best enjoyed from the private balcony. Upstairs, the primary retreat is a masterclass in luxury, featuring a private sitting/office area and a spa-like bath with a view-oriented soaking tub, oversized shower with bench, Waterworks fixtures, and triple vanities. A sumptuous walk-in closet by California Closets completes the suite. Two additional guest suites feature en-suite baths and custom closets. Refined interior details include hardwood flooring, grasscloth wallcoverings, custom window treatments, and a bar with wine storage. Exclusive to only a select few residences at OneCoast, the home includes an expansive private rooftop deck and an attached two-car garage with built-in storage. Residents enjoy 24-hour, guard-gated security, a location just a block from the beach, and a 5-minute drive to Palisades Village, Malibu, and Santa Monica.

Page 0 of 0




