search properties
Form submitted successfully!
You are missing required fields.
Dynamic Error Description
There was an error processing this form.
Huntington Beach, CA 92649
$3,950,000
3850
sqft4
Baths4
Beds Resting along the water in Huntington Harbour’s Mainland, the home introduces a sense of serenity that deepens as you move through it. Light moves through the home from morning to dusk, and the indoor and outdoor spaces connect with an ease that feels both natural and elevated. The entry sequence sets the tone. A private gated courtyard with a linear fireplace and generous seating creates a gentle transition from the street to the tranquility inside. Once through the door, the scale expands in a quiet, dramatic way. Tall wood detailed ceilings, sculptural ironwork along the curved staircase, and expansive glass that frames the harbor guide you into the heart of the home. The kitchen serves as the anchor. Custom millwork, rare stone surfaces, and professional grade Thermador appliances reflect a balanced blend of beauty and function. A fully outfitted butler’s pantry and a temperature controlled wine gallery add thoughtful layers to the space. The surrounding living and dining areas flow naturally around the kitchen, all oriented toward the water and connected through wide Fleetwood openings that dissolve the boundary between interior and exterior. Upstairs, the primary suite becomes a private retreat with its own terrace overlooking the harbor, a spa inspired bath, and a dedicated wardrobe room. Additional bedrooms and baths continue the home’s commitment to craftsmanship and comfort, each one refined, peaceful, and well considered. Outdoor living is an extension of the home itself. The waterfront terrace spans fifty feet of frontage, providing a generous setting for both intimate evenings and lively gatherings. A built in barbecue bar, warm ambient lighting, and a private dock with space for a thirty six foot boat create an environment meant to be lived in and enjoyed. Throughout the property, every detail has been chosen with intention. Smart home integrations, designer lighting, rich materials, and crafted finishes come together to create a residence that is elevated without feeling overdone. More than a home, it is a refined expression of coastal living. Warm. Welcoming. Designed for the way people truly live.
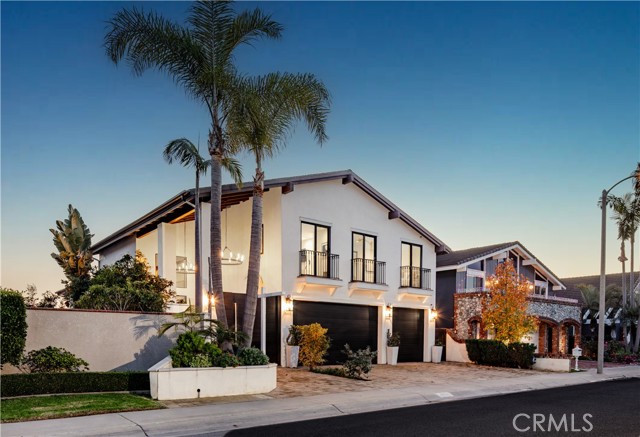
Dana Point, CA 92629
3476
sqft5
Baths4
Beds Home for the Holidays! This majestic, invitingly rustic yet undeniably sophisticated Lantern Village Mediterranean Ocean View estate is situated on a street-to-street peninsula-shaped corner lot absent adjoining residences on all 3 sides. This meticulously maintained and well appointed residence will have all your out-of-town friends and relatives suddenly scrambling for a reason to come visit. And since 3 of the 4 bedrooms have their own private entrance, they'll likely want to stay a while (Airbnb). Four sets of double-doors open directly out to the vast, well-manicured and tranquil 1,600 sqft. courtyard, firepit and lawn with mature trees and landscaping where you can entertain your guests, and enjoy al fresco dining, compliments of your outdoor kitchen. Casement Pella windows and Pella doors allow for an abundance of natural light during the day and the integrated Pella shades afford you privacy at night. The recently upgraded kitchen features a farmhouse sink, new quartzite counters and tile backsplash, custom-built cabinets with soft-close doors and drawers and state of the art appliances, including cabinet matching faceplate dishwasher and ice-maker. This true chef's kitchen is equipped with a 42-inch stainless-steel GE Cafe side-by-side refrigerator, an ILVE Majestic II Series 48-inch Dual-Fuel Range with 8 Burners, and a Griddle, accompanied by a custom-built range hood. A designated office space sits across from the spacious breakfast nook with built-in storage in the bench seat. The Virginia Mill Works pre-finished solid hand-scraped and distressed hardwood floors are striking against the new interior paint. The lower-level bedroom and bathroom suite with its own patio, private entrance, kitchenette, laundry and family room, lends itself to potential rental income. The other 3 bedrooms feature remote-controlled fireplaces, custom walk-in closets designed by California Closets and recently updated spa-like bathrooms. Programable Leviton light switch timers and dimmers throughout. Extra large storage room on second floor offers potential for an elevator or roof-top-access spiral staircase. Located about 1 mile from the historic Dana Point Harbor and Doheny State Beach, and about a half-mile to popular restaurants and shopping with up to 50 additional restaurants and retailers coming soon as part of the coastal renovation. Enjoy 4th of July Fireworks shows from nearly 500 sqft. of harbor-facing decks and balconies. Walking distance to Strands Beach
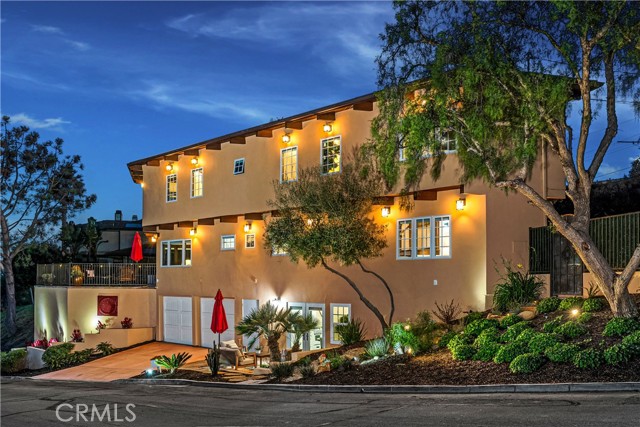
Elk, CA 95432
1840
sqft3
Baths2
Beds In the early 20th Century a couple from San Francisco set out to discover the perfect setting; with the promise that when they found that perfect place, they would name it St. Anthony's Point. Sometime later, that couple's dream became a reality and St. Anthony's Point in Elk, California was born. Nowhere on the Mendocino Coast do the views or sense of quiet and tranquility surpass those of St. Anthony's Point. A panorama of coastline views is framed by lush evergreens looking out to Elk's famous rocky outcroppings and Cuffy's Cove. A setting that is truly one with nature and defined with blue-water lagoons, sea caves, rock islands and private cobbled beaches. The property offers a number of well appointed Improvements, which include a spacious 2 bedroom, 3 bath residence with additional bonus-room. The primary residence is of modest design with an exceptional layout that captures the essence of oceanfront living on the Mendocino Coast. A detached garage/guest unit offers ample room to host and entertain guests while enjoying those last rays of golden sun as they cast across the waters edge. Situated on approx 4+- acres, St. Anthony's Point forms several private coves/lagoons both offering access to private beaches and access to the adjacent Harbor House. St. Anthony's Point is the physical embodiment of the harmonious balance of nature and oceanfront living on California's powerful Mendocino Coast.
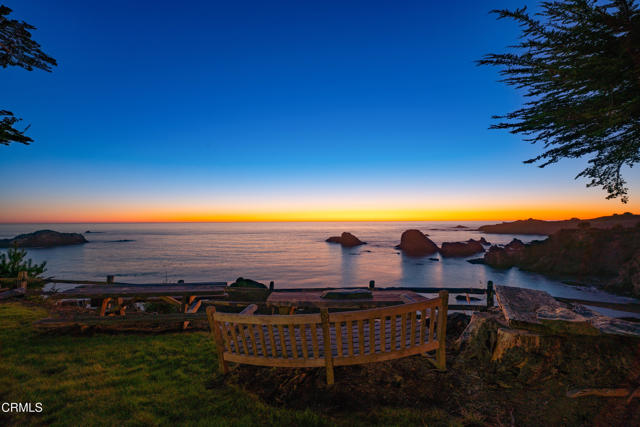
Coronado, CA 92118
1531
sqft3
Baths3
Beds A rare opportunity at The Shores in Coronado. This 3-bed, 3-bath residence with 2 parking spaces is one of the few units offering unobstructed views of the Coronado Bay, Marina, Golf Course, San Diego skyline, and the iconic Coronado Bridge. Beautifully maintained and offered fully furnished, it’s a move-in-ready home where you can immediately embrace the sought-after beach lifestyle of the Crown City. Call us for an appointmet. Easy to show.
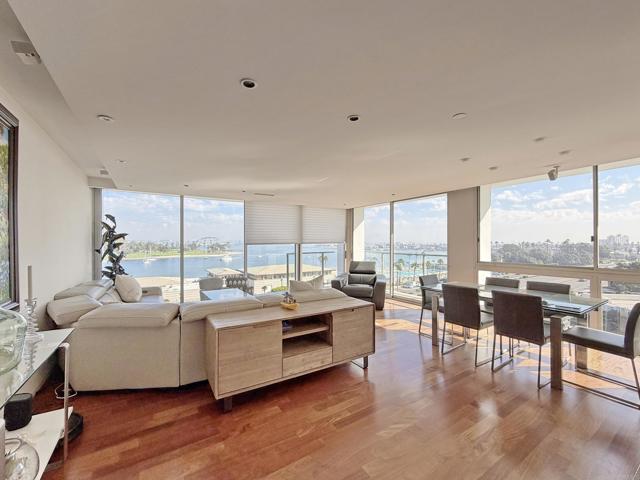
Palo Alto, CA 94301
0
sqft0
Baths0
Beds Transformed downtown Palo Alto building located in private alley two blocks to University! Great investment or owner user. Owners have been refurbishing this building since 2023! New plumbing, electrical, roof, windows, doors, custom kitchen and baths and so much more! A must see if you need an investment with minimal to no attention needed or a multi generational home. The improvements have been to numerous to mention. The downstairs unit has a large separate yard and two suites. The upstairs units have a shared patio area. This is a must see!
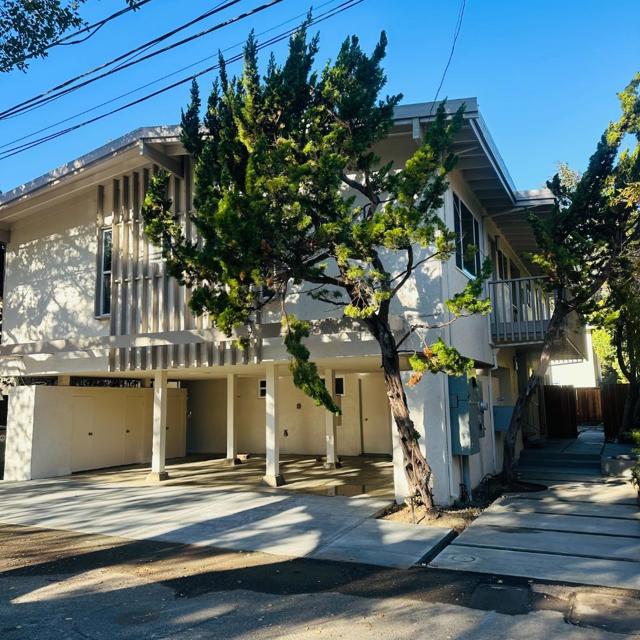
Thousand Oaks, CA 91361
4248
sqft5
Baths4
Beds Located behind the 24/7 guard gates of prestigious Lake Sherwood, this stunning custom Spanish estate is a rare offering with NO HOA dues. Designed with luxury living in mind, the 4,248 sq ft home is newer, built in 2002, and is a masterpiece of elegance and warmth. A welcoming courtyard sets the tone, complete with a soothing fountain, covered patio, fireplace, and a built-in BBQ. Entering the home you will be impressed by the grand rotunda entry with a wrought iron curved stairway. The home boasts four spacious bedrooms, all of which have en-suite bathrooms. The enormous great room features a wall of windows and French doors that open to a large patio overlooking views of the lake, majestic oak trees, and a waterfall that cascades directly from natural rock. Both the great room and the primary bedroom feature dramatic coffered ceilings and large custom fireplaces. The chef's kitchen is a dream, designed with two islands, dual sinks, dual dishwashers, granite counters, and top-tier stainless appliances. The formal dining room opens seamlessly to a veranda for indoor-outdoor entertaining. Every bedroom is an ensuite, offering large baths and spacious closets. The primary is exceptionally spacious and features an elegant private patio reminiscent of an Italian villa, dual walk-in closets, and a large bath complete with soaking tub and oversized shower. Outdoors, you can take unwind in the relaxing spa surrounded by mature trees. Enjoy multiple patios which invite relaxation among the wooded grounds which cover a fully fenced 3/4 of an acre, creating a sense of peace and seclusion. The 4-car tandem garage, is thoughtfully designed with a split AC system, a Tesla EV charger and a car lift. This home also offers a newer three zone HVAC system and TONS of storage. Living behind the gates in Sherwood means access to the private park and private playground plus rights to use the lake (boating, swimming, fishing and kayaking). Behind the gates there are two country clubs, one with a world-class golf course. A rare opportunity to own an elegant custom home with no HOA dues behind the gates of Lake Sherwood..
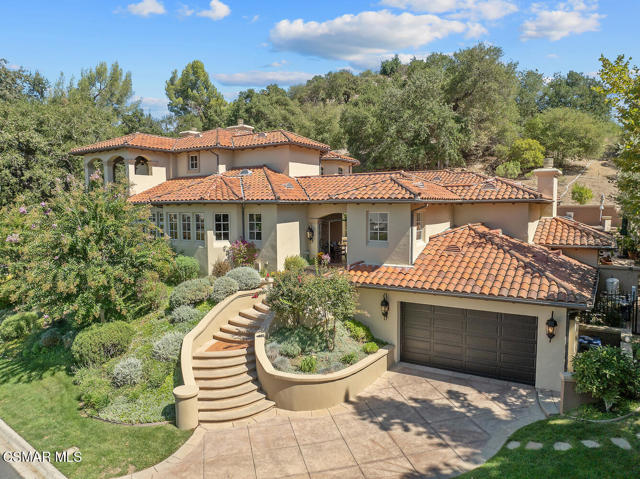
Palmdale, CA 93551
0
sqft0
Baths0
Beds Priced at only $156 per square foot, buildings 450 and 460 at Challenger Business Park are subject to a ground lease through 2061. Building 460 is 13,200 square feet and is available for an owner-user. Building 450 brings in about $280,000 in base rent and CAMs. With 59% vacancy, the property qualifies for SBA financing. This property is very close to Palmdale Regional Medical Center and is the perfect location for a medical clinic.
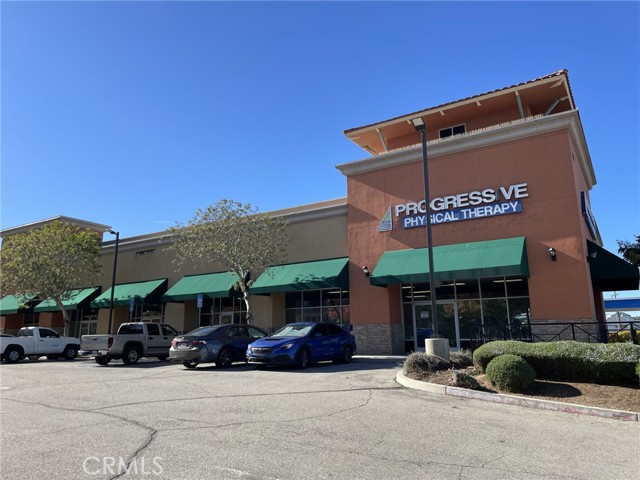
San Francisco, CA 94109
0
sqft0
Baths0
Beds Nice mixed use Commercial building for sale in the heart of downtown San Francisco. Located at 937-941 Geary Street, this prime commercial building has 3 commercial units with one vacant unit offering a versatile space ideal for a restaurant, or retail, office, and gallery use. Situated in a high-profile location, this property benefits from outstanding exposure and consistent pedestrian flow. Positioned near the renowned Union Square, this property sits at the heart of a vibrant commercial district, surrounded by eclectic dining, stylish retail, and cultural attractions. Its close proximity to key transit lines ensures effortless accessibility.
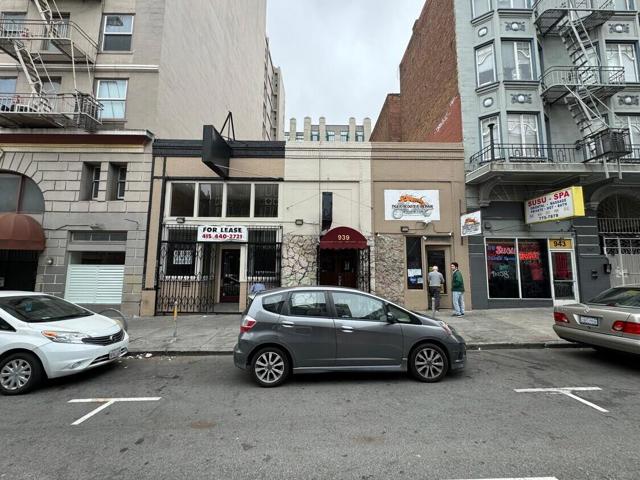
Escondido, CA 92026
0
sqft0
Baths0
Beds LOCATION- LOCATION- LOCATION..........THIS PARCEL 226-380-48-00 IS ZONED COMMERCIAL PROFESSIONAL C-P AND IS LOCATED WITHIN THE IMPERIAL OAKES CORPORATE CENTER SPECIFIC PLAN (SPA 13) OF THE GENERAL PLAN. SELLER IS GETTING A GENERAL PLAN AMENDMENT TO INCLUDE RESIDENTIAL UNIT ZONING OF UP TO 45 UNITS PER ACRE. THIS PARCEL IS 4.88 ACRES AND CURRENTLY HAS A HOME IN THE BACK NE CORNER OF THE PARCEL. PLEASE REFER TO THE SUPPLEMENT FOR PERMITTED USAGE. ADDITIONAL C-P ZONING INFORMATION CAN BE FOUND AT THE CITY OF ESCONDIDO. THERE IS A 17 ACRE PARK ADJACENT TO THIS PARCEL ON THE NORTH BOUNDRY SOME POTENTIAL USES FOR THE PROPERTY INCLUDE BUT NOT LIMITED TO- GENERAL OFFICE USE- HOSPITAL OR MEDICAL SERVICES ORGANIZATIONS-MEDICAL/ DENTAL OPTICAL AND OTHER HEALTH CARE OFFICES- SOCIAL AND PROFESSIONAL ORGANIZATIONS- HEALTH AND FITNESS FACILITIES-LIBRARIES- BROADCASTING COMMUNICATIONS- DRUGSTORES- HOSPITAL/MEDICAL EQUIPMENT SALES- RESTAURANTS- CAFES- BANKS- ADMINISTRATIVE CENTERS AND COURTS
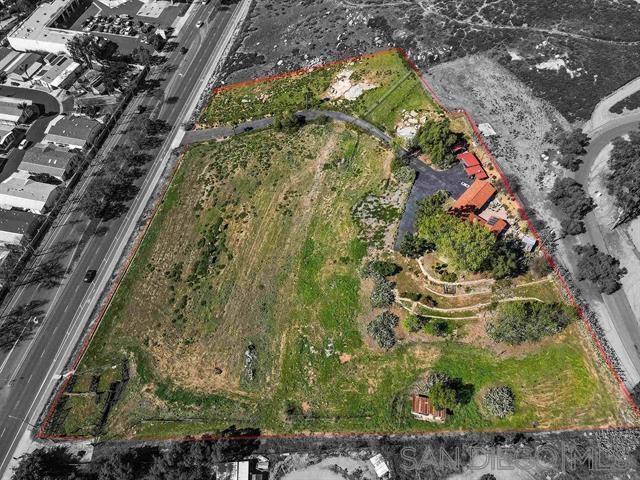
Page 0 of 0




