search properties
Form submitted successfully!
You are missing required fields.
Dynamic Error Description
There was an error processing this form.
West Hollywood, CA 90069
$3,745,000
2643
sqft3
Baths3
Beds One of only 37 Case Studyinspired, move-in ready residences, Harland House 8 exemplifies the best of California modern design in a multi-level terrace townhome layout. Designed by OFFICEUNTITLED with interiors by Marmol Radziner, this 3-bedroom, 3-bath residence offers private street-level entry along tree-lined Harland Avenue, a light-filled main level with one bedroom and open-concept living, and an upper level with the primary suite and third bedroom. A private rooftop terrace crowns the home, offering expansive outdoor living above the treetops. Throughout, floor-to-ceiling windows, thoughtful materiality, and tailored details express form and function. Located where West Hollywood meets Beverly Hills, The Harland pairs the privacy of a personal residence with amenities including a screening room, residents' lounge, fitness studio, and two-lane bowling alleyjust moments from the city's top dining, shopping, and cultural destinations.
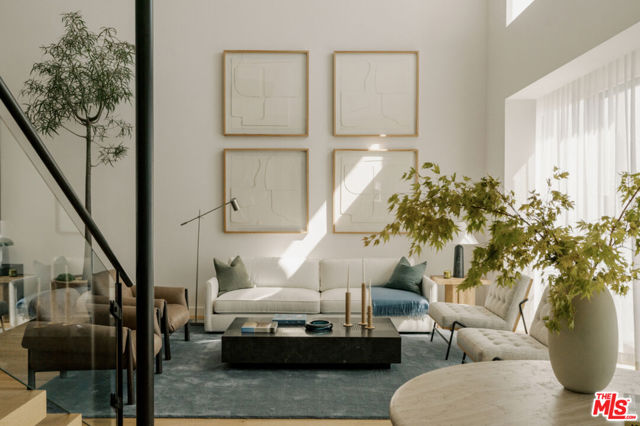
Carlsbad, CA 92008
2788
sqft4
Baths5
Beds Incredible opportunity in Carlsbad’s sought-after Terramar community. This coastal property features a fully finished, attached ADU with a private entrance, offering excellent flexibility for extended stays, guest use, or a dedicated workspace. With separate living quarters and a versatile layout, the home easily supports a variety of lifestyle needs. It’s an ideal option for second home ownership or those exploring 1031 exchange opportunities. Designed with a fresh coastal aesthetic, the main residence includes light-filled interiors, premium appliances, and custom finishes throughout. Ocean views highlight the spacious primary suite, creating a relaxing coastal atmosphere. Multiple open-concept living areas flow seamlessly to private patios, perfect for entertaining or enjoying quiet evenings outdoors. This turnkey home offers rare private beach access and is just minutes from Carlsbad Village’s boutique shopping, dining, and community events. With convenient access to major freeways and nearby airports, this is a unique opportunity to own a flexible, upgraded home in one of North County’s most desirable seaside neighborhoods.
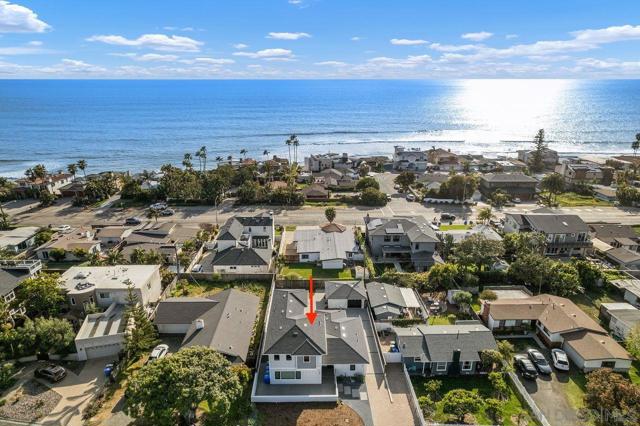
Los Angeles, CA 90045
3688
sqft5
Baths4
Beds This luxurious home is UNDER CONSTUCTION and nestled in a charming enclave of Westchester, featuring an open concept floor plan and overall layout that flows gracefully. Stunning, Transitional 2-story home has a gracious foyer that leads to the gourmet kitchen equipped with Wolf and Subzero appliances, large island with bar seating, and generous walk-in pantry. The gourmet kitchen opens to the dining and great rooms, surrounded by large windows that flood the space with glorious natural light. The great room has a cozy, gas fireplace and sliding doors leading to the backyard for easy indoor/ outdoor living and entertaining. The first floor has an ADU with a bedroom, bathroom, and kitchenette. A powder room, storage closet, a mud room off the attached 2-car garage, complete the first level. The second level has two secondary bedrooms, one of which is ensuite, a full bath, a loft, and a laundry room equipped with a large sink. The grand suite has a fireplace and large windows that let in an abundance of light and fresh air. The opulent grand bath has a freestanding tub, walk-in shower, dual-sink vanities, and a large walk-in closet. Unlock the advantages of buying a work-in progress home built by TJH, a national leader in high-quality single-family residences. Learn about the preferred pricing plan, personalized design options, guaranteed completion date and more. Contact TJH to learn the benefits of buying early. New TJH homeowners will receive a complimentary 1-year membership to Inspirato, a leader in luxury travel. Completion dates are subject to final permits being received. Home, pricing, and community information is subject to change, on homes prior to sale, at any time without notice or obligation. Square footages and dimensions are approximate and may vary in construction and depending on the standard of measurement used, engineering and municipal requirements, or other site-specific conditions. The square footage listed for this property is an approximation and Seller and Seller's Broker/Agent do not guarantee the accuracy of this information. If square footage is material to Buyer's purchasing decision, Buyer is advised to independently verify the square footage, lot size, and all other property dimensions during the buyer's investigation period and rely solely on their own investigations and those of professionals retained by Buyer. Imagery is representational and does not depict specific details. All information subject to change. No representations or warranties, express or implied, are made by Seller regarding square footage. Illustrative landscaping shown is generic and does not represent the landscaping proposed for this site. All imagery is representational and does not depict specific building, views or future architectural details.

Los Angeles, CA 90067
1702
sqft3
Baths2
Beds Custom-designed residence at the luxury landmark, Century Plaza Park Elm by Pei Cobb Freed, providing unparalleled panoramic North views of the Wilshire Corridor and hills with 10-foot ceilings and floor-to-ceiling windows paired with elegant, motorized shades. This one-of-a-kind, two-bedroom, two-and-a-half-bathroom residence is complete with a formal entry foyer that leads into the light-filled great room with a fireplace and access to the private terrace. The kitchen outfitted by Snaidero and Miele appliances further accentuates the property's refined style. The primary bedroom features dual closets, an en-suite five-fixture bathroom, and a private terrace. Building features include a pool, fitness center, spa, screening room, library, game room, personal wine storage, dining rooms, and 24-hour concierge service.
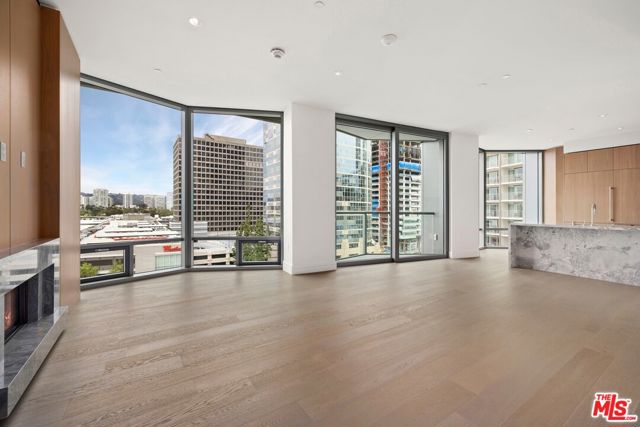
Cayucos, CA 93430
3337
sqft3
Baths3
Beds New price! Experience the very best of coastal California living in this exceptional single-level home perched on an oversized 0.6-acre lot in the heart of Cayucos. With breathtaking panoramic views of the Pacific Ocean, coastline, and iconic Morro Rock, this spacious 3,337± sq ft residence offers an unmatched combination of luxury and privacy. Step inside to a bright and airy layout featuring three bedrooms, three bathrooms, a bonus room, and a home office. The kitchen boasts white cabinetry, marble countertops, a breakfast nook, and picture windows that frame the stunning ocean and Morro Rock views. Relax and unwind in the elegant living and dining areas, both showcasing expansive coastal vistas and a cozy wood-burning fireplace. The bonus room adds an element of fun with a bar, pool table, fireplace, and built-in bed nook. The primary suite is a true retreat with panoramic ocean views, backyard access, dual closets (including a walk-in), and an en suite bathroom with marble finishes. Two additional bedrooms also feature generous layouts and ocean views. Outside, the oversized lot offers endless potential with five legal lots on two APNs; perfect for expansion, gardening, or even subdivision (buyer to verify). The oversized four-car garage/workshop includes insulated walls, an office with ocean views, and ample space for hobbies or storage. Additional highlights include a dedicated home office with built-ins and ocean views, a generous utility room with pantry storage, a sink, and secondary refrigerator, multiple bathrooms with updated tile and marble finishes, French doors leading to a private backyard, and luxury vinyl plank and tile flooring throughout. This is a rare opportunity to own a one-of-a-kind property with unparalleled views, generous space, and incredible potential, all just minutes from downtown Cayucos and the beach.
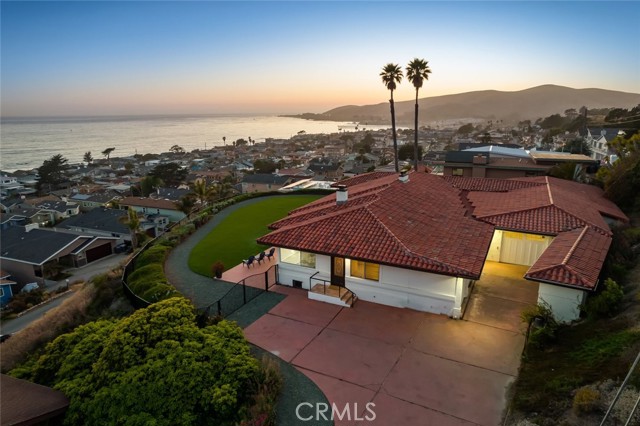
San Clemente, CA 92672
0
sqft0
Baths0
Beds Introducing 207 W Marquita, a prime investment opportunity in San Clemente. This 6,261 SF multifamily property comprised of (1) one bedroom/one bathroom unit, (5) two-bedroom/one and three quarter bathroom units, and one extremely desirable two bedroom/one and one half bathroom townhouse style unit, boasting scenic canyon vistas and a central location just 3 blocks from Avenida Del Mar. Built in 1971, this well-maintained asset features updated electrical, newer windows, and SB721 compliance. With its desirable location and first-time market listing in over 30 years, this property offers an enticing prospect for multifamily/low-rise/garden investors seeking a solid investment in the thriving San Clemente area.

Redwood City, CA 94061
5084
sqft7
Baths9
Beds Brand new modern construction triplex, the 3rd unit separate ADU professionally with high end finishes to fit your needs. One that does not often come to the market. property offers a total of 9 bedrooms, 7 baths. 2 of homes features attached garage and 4 park space. 2 unit has 4 Bedrooms, 3 full baths and laundry room upstairs. The Exquisite Primary bedroom with its luxurious En- suite bath and open floor plan. thoughtfully designed with a large kitchen flowing into the dinning and family room total 4,367 squares feet. A big ADU 1bedroom,1 bath, kitchen, living room 717 square feet. Total building square feet 5,084. Total lot is over 9000 square feet. Each unit has a separate large lawn back yard. The subject property plus ADU perfect for multi-generational living or as an income property to attract great tenant. Close proximity to, local park, Face Book, google, Oracle. Electronic Art Inc. Easy access to woodside plaza, 280 freeway and whole food. All separate utility meters. .
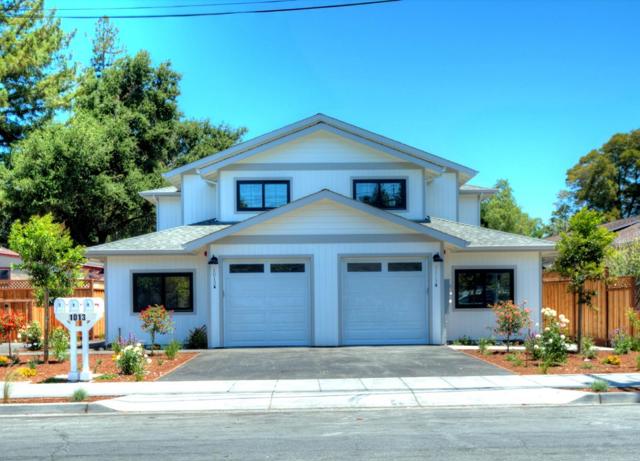
Discovery Bay, CA 94505
0
sqft0
Baths0
Beds Rare opportunity to purchase prime commercial / multi zoned real estate at the entrance to Discovery Bay. Under new zoning, this 4.64 acres parcel offers endless opportunities to design and build out something spectacular. Full disclosure package available to qualified buyers. *Seller Financing option available with 1.6 million down payment*
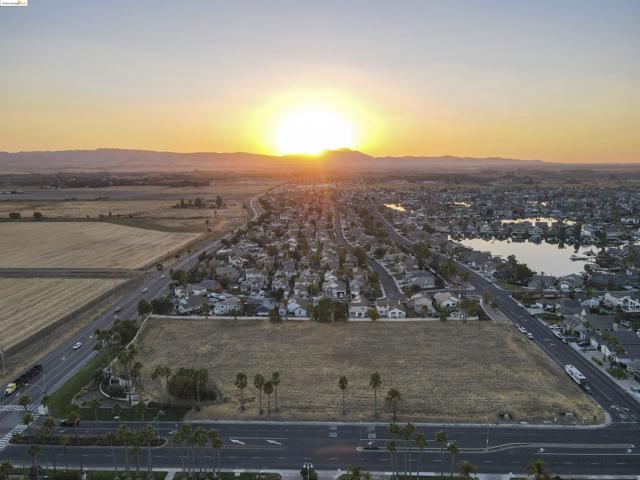
Alamo, CA 94507
4438
sqft4
Baths5
Beds Welcome to this private gated vineyard estate offering resort-style living and stunning sunset views. Located on a quiet court in the Round Hill Country Club community, this home features a remodeled kitchen with a large island with built-in dining table, quartz countertops, abundant cabinetry, built-in desk, window bench and access to a private balcony for al fresco living and dining. The adjacent family room offers vaulted ceilings, a wet bar, and easy indoor-outdoor flow. The main level includes a private guest suite and a flexible bonus room ideal for an office, media room, gym, or play space. With 5 oversized bedrooms and 3.5 updated baths, the primary suite provides a serene retreat with direct outdoor access, dual walk-in closets, a deep soaking tub, dual vanities, and dual water closets. The backyard features a private vineyard, pool and spa, outdoor kitchen pavilion, and generous patio areas surrounded by lush landscaping—perfect for relaxing or entertaining. A detached art studio offers a quiet creative or work-from-home space. Additional highlights include a temperature-controlled wine cellar, large storage room, and 3-car garage. Ideally located near Round Hill Country Club, downtown shops and dining, top-rated schools, parks, and freeway access.

Page 0 of 0




