search properties
Form submitted successfully!
You are missing required fields.
Dynamic Error Description
There was an error processing this form.
Santa Monica, CA 90402
$16,995,000
7710
sqft8
Baths6
Beds Set behind a canopy of mature olive trees that lend both shade and privacy, this newly built architectural residence spans approximately 7,700 square feet across two levels and a full basement. The main level unfolds with dramatic scale, offering expansive living, dining, and family rooms anchored by a sleek fireplace and framed by soaring floor-to-ceiling windows that flood the interiors with natural light. A flexible office or guest suite with an adjoining three-quarter bath enhances the layout. The gourmet kitchen is a statement in design, appointed with bespoke DOCA cabinetry, quartz countertops, a professional 6-burner cooktop with hood, Miele double ovens, wine refrigerator, beverage center, microwave, and a generous sized pantry. Upstairs, three spacious en-suite bedrooms include a tranquil primary suite featuring a fireplace, private balcony, custom oversized closet, dual sinks, freestanding soaking tub, and a luxurious rain shower. A serene hallway patio and a second laundry room add both style and convenience. The lower level is dedicated to leisure and wellness, boasting a state-of-the-art theater, fitness studio, wet bar, sauna, steam shower, bedroom with en-suite bath, custom built-ins, and a refined fireplace. Outdoors, the resort-style backyard is designed for entertaining with a sparkling pool and spa, barbecue island, mini-fridge, and a two-car garage. A private junior ADU suite offers further versatility with a kitchenette, stacked washer/dryer, three-quarter bath, balcony, and dramatic floor-to-ceiling windows. Additional highlights include wide-plank hardwood and stone flooring throughout, elevator access to all levels, and a fully integrated Crestron smart home system. Located on one of Santa Monica s most desirable streets, just moments from Palisades Park, the beach, fine dining, and luxury shopping.
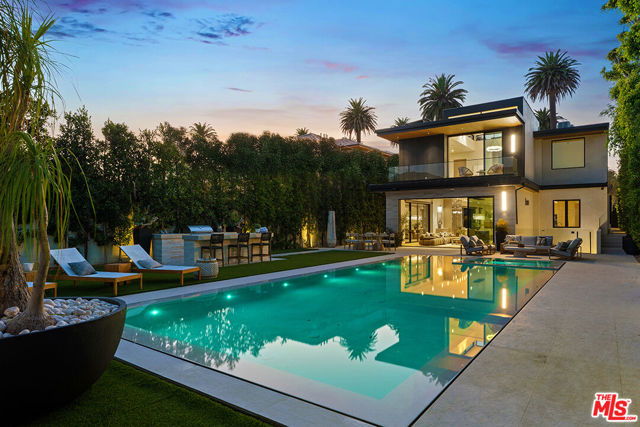
Beverly Hills, CA 90210
7304
sqft6
Baths5
Beds Repriced for an immediate sale. Acclaimed Noah Walker architectural in Beverly Hills. A true masterpiece of modern design surrounded by nature while perfectly integrating luxury with tranquility. Set against the backdrop of the coveted Trousdale Estates, the residence offers head on city views of the Los Angeles skyline and ocean views of the Pacific. This immaculate home features expansive open-concept living spaces and floor-to-ceiling windows flooding the interiors with ample natural light and creates a seamless indoor-outdoor flow. Beautiful minimalist design, warm finishes and thoughtfully curated materials effortlessly blend throughout the home. Only a few in Trousdale are this polished for the most discerning. 5th bedroom currently used and functioning as a study.
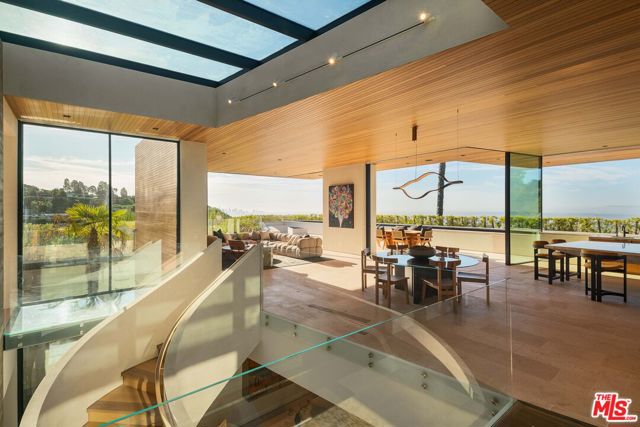
Newport Beach, CA 92663
4292
sqft5
Baths4
Beds Situated on a rare 50-foot-wide corner lot, this newly renovated and expanded home offers a refined yet relaxed lifestyle complete with private beach and bay views and seamless indoor-outdoor living in the heart of one of Newport Beach's most coveted guard-gated bay front communities. The open concept floor plan includes bi-folding doors along the entire first floor showcasing the private beach and bay views. The chef’s kitchen is outfitted with top-tier appliances, refrigerated wine storage, custom cabinetry, large center island and an additional island for casual dining. An entertainer’s dream bar with a custom double waterfall edge, bay views, and wine and beverage refrigerators with an ice maker is perfect for both entertaining and everyday luxury. Upstairs, a versatile great room/media room offers flexible living space, while the primary suite boasts a spa-caliber bath and oversized custom closet. Additional highlights include Savant full home automation; an oversized spa, fire pit, and bi-folding doors; and an oversized garage with expanded storage. The community also features 24/7 guard-gated security, two private beaches, access to boat dock slips, multiple children’s playgrounds, volleyball, and a private walking gate to Balboa Bay Resort/Club and water sport amenities. This is a rare opportunity to own a truly turn-key coastal home in one of Newport’s most sought-after enclaves. The property is also being offered for lease at $60,000 a month.
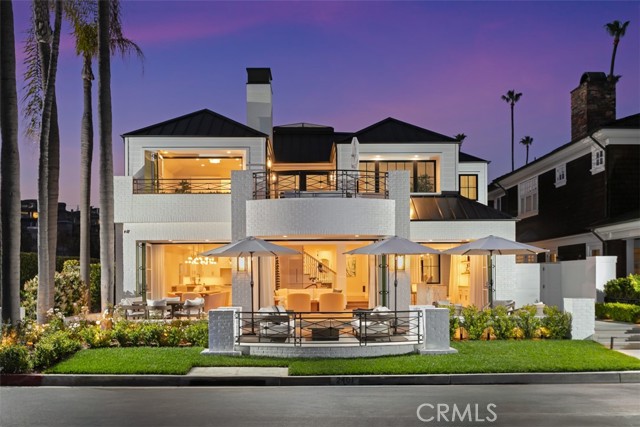
Burlingame, CA 94010
0
sqft0
Baths0
Beds 1775 Marco Polo Way is a 40-unit multifamily property on a 0.9-acre lot in Burlingame, California. The property features a diverse unit mix: 12 studios, 24 one-bedroom/one-bath units, and 4 two-bedroom/two-bath units. The property has undergone extensive capital improvements, minimizing deferred maintenance and enhancing tenant appeal. All 40 units have received minor improvements, leaving ample room to upgrade finishes, fixtures, and layouts to contemporary standards. This repositioning strategy allows a buyer to capture significant rental upside in a supply-constrained Burlingame market, driving stronger cash flow and long-term value. Additional amenities include covered parking with individual storage lockers, a swimming pool, and on-site laundry facilities. There is also potential to add additional units to the site by building ADU's where the carports are. Strategically located in a thriving rental market, this investment offers immediate cash flow potential and long-term growth. Don't miss this rare opportunity to acquire this generational multifamily asset in one of the Peninsulas most sought-after locations.
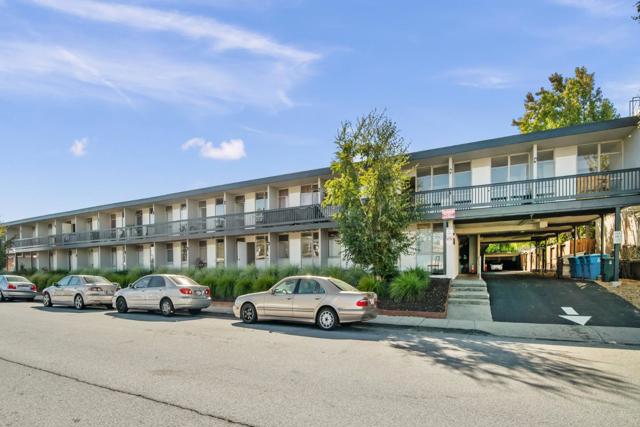
Santa Barbara, CA 93108
4080
sqft4
Baths3
Beds A rare midcentury modern architectural offering in the heart of Montecito, The Erving House, described as a "glass tent" by Time magazine in 1951,is a singular expression of architectural and landscape mastery, gracefully nestled on 2.7 acres of private, artfully curated grounds. Designed in 1950 by renowned architect Lutah Maria Riggs during her iconic modernist phase, and complemented by the legendary California landscape architect Thomas Church, this estate exemplifies the essence of indoor-outdoor living.Enter through private gates, where a meandering driveway weaves beneath a canopy of majestic oaks, setting a serene, cinematic approach to the residence. It culminates in a spacious motor court, where the home's striking flat-roof carport seamlessly marries form and function with timeless elegance.A covered walkway leads to the home's entrance, where a dramatic double-height foyer with floor-to-ceiling glass walls flood the space with natural light and frame expansive views of the surrounding landscape and mountains. This breathtaking entrance sets the tone for a home in constant dialogue with nature.The main living space unfolds with a soaring pitched ceiling, its apex seemingly reaching toward Montecito Peak, and a sculptural, biomorphic Santa Barbara stone fireplace, a subtle homage to Brazilian architect Oscar Niemeyer, Riggs' contemporary and collaborator. Walls of glass, both fixed and sliding, span the length of the room, opening to terraces and gardens and dissolving the boundaries between inside and out.The primary suite is a private retreat, featuring a spa-like bath, dual large dressing rooms, and tranquil views of the gardens and the coastal range. The home office offers inspiring solitude, framed by vistas of mature landscape and mountain ridgelines.The European-style kitchen is outfitted with custom Poggenpohl cabinetry and top-tier appliances, crafted with the serious chef in mind. The adjoining formal dining area also enjoys views of both the northern mountains and the home's terraced gardens and native flora beyond.Adjacent to the main house is a detached studio, providing flexible use, as a guest bedroom, creative workspace, or private retreat, its large windows revealing the natural beauty of mature oaks. Across the property is a serene 1-bedroom, 1-bath creekside guest house offering peaceful accommodations far enough from the main home to feel entirely its own.The grounds, once altered by previous owners,have been thoughtfully revived by landscape architect Susan Van Atta, who honored much of Church's original vision while adding her own artistry through native plantings. Wander through fruit orchards, lavender fields, and raised vegetable gardens, or enjoy a game at the bocce ball court, each element curated for both beauty, sustainability, and enjoyment.The Erving House is more than a residence, it is a living piece of architectural history and one of Montecito's most important homes. It offers unparalleled privacy, serenity, and a lifestyle that celebrates the seamless interplay between nature and design. Additional features include a high- functioning well with RO system for landscaping and a full power backup generator.
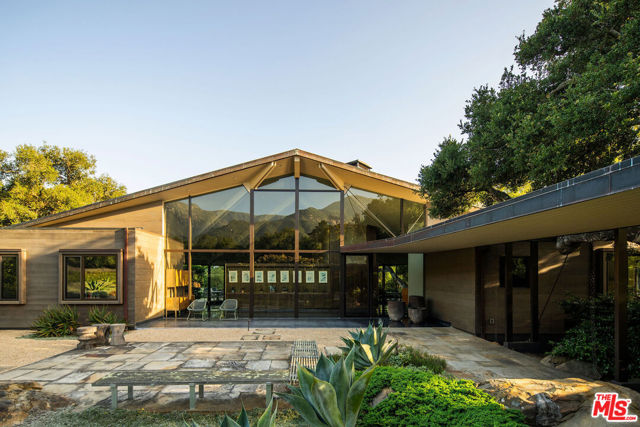
Los Angeles, CA 90046
0
sqft0
Baths0
Beds Seller finally says Sell! Over a $1M price reduction ! 5.25 cap with significant upside and room to convert the recreation rooms into two ADU's. Trophy Value Add Muti-family Investment opportunity in a Prime Hollywood Hills area of Los Angeles, CA.This Property has been in same family for over 40 years. Rents are 35 % below market ! The Market Cap Rate is over 8% with a 9 x GRM. Property has an inviting lobby - large pool- elevator - room to add multiple ADU's , a gym and a roof top deck. The property was built in 1965 but completely renovated in the 1980s. Units have central A/C . Walk score is 94. Premiere hiking trails nearby as well as Hollywood and Sunset Blvd eateries and shops.This is an amazing rental area -one of the most trendy, desirable and walkable neighborhoods in LA.Metro line is only a 15 min walk away and centrally located with Easy access to 101 freeway , Downtown and the San Fernando Valley. There is a tremendous amount of development and job availability in the immediate area.Netflix, Sunset Gower Studios, Nickelodeon, Capital Records within a 10 min drive. This property is surrounded by condos and an astute buyer can take this property to the next level with some cosmetic upgrades.

La Quinta, CA 92253
10046
sqft8
Baths7
Beds Experience the ultimate in luxury living at this stunning estate in the prestigious Madison Club. This exquisite property offers 7 bedrooms, 7.5 baths, and 10,046 square feet of living space, with panoramic views of the Santa Rosa Mountains and the 4th hole of the renowned Tom Fazio-designed golf course. This home is a masterpiece of design and craftsmanship, featuring top-of-the line finishes and amenities, such as a golf-simulator room, an office/home gym, art hallways, and a well-appointed bar and wine cellar. Enjoy breathtaking panoramic views by the cozy fireplace in the spacious great room or unwind in the opulent primary bedroom suite, complete with fireplace, sauna and steam room. The gourmet kitchen is a chef's dream, equipped with a prep kitchen and a large pantry. The floor to ceiling glass doors pocket away to create a seamless transition from indoor to outdoor living areas, where you can enjoy the outdoor fire features, the infinity edge pool, the spa, and the built-in barbecue. The separate living upstairs offers privacy and comfort, with two bedrooms, two baths, a living area, a kitchen, and an outdoor lounge area with a fireplace and endless 360-degree views of the desert. This home is a rare opportunity to own a piece of paradise in one of the most exclusive communities in the desert. Don't miss this chance to live your dream at the Madison Club.
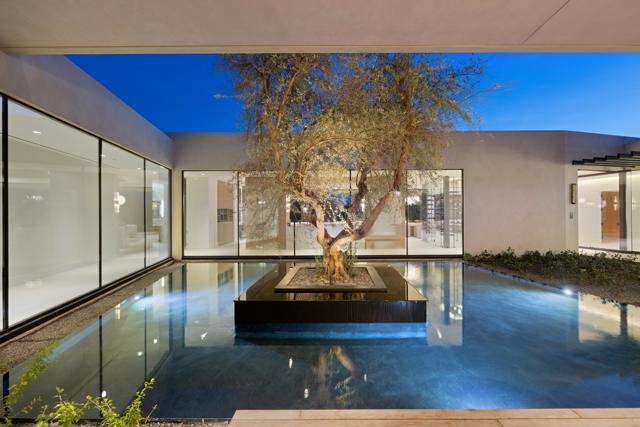
Carpinteria, CA 93013
3013
sqft4
Baths5
Beds Kick your feet up at this magically reimagined Padaro Lane estate. Transformed from the ground up, this 5BD/4BA oceanfront retreat radiates modern elegance at every turn. Soaring sea-view windows, vaulted ceilings, & bespoke finishes define the main house, where airy interiors flow effortlessly btwn inviting entertaining spaces & intimate rooms for relaxation. The tranquil primary suite embodies coastal luxury w a private ocean-view deck & spa-like bath. The detached 2bd GH offers a peaceful escape, while outdoors, lush landsacping, multiple firepits, sitting areas, and a cedar hot tub create a private tropical haven. Located on one of CAs most prestigious stretches of sand, just moments from Montecito & Summerland, Padaro Lane is the destination you've been searching for.
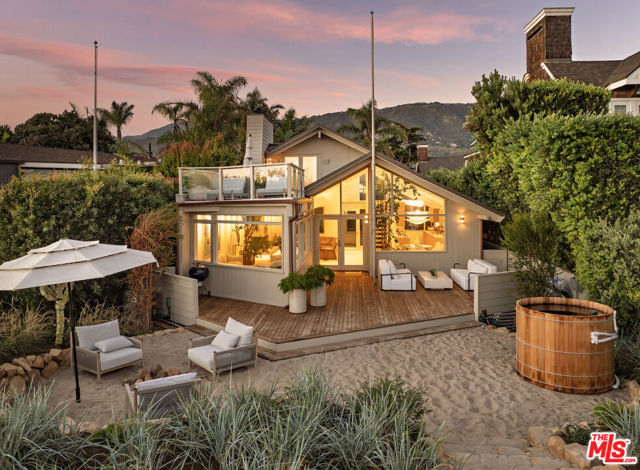
San Diego, CA 92106
7195
sqft9
Baths7
Beds LANDMARK MID CENTURY MODERN ESTATE! More than a home, this is an Architectural Retreat, a Wellness Sanctuary, and one of San Diego’s most iconic Private Estates. Designed by Master Architect Russell Forester for visionary entrepreneur Robert Peterson, this exceptional c. 1965 Mid-Century Modern estate is being offered for the first time in over 25 years. A quintessential example of Post and Beam architecture, the residence showcases Forester’s hallmark minimalism, clean lines, and seamless integration with the surrounding natural environment. Nearly hidden from view in the coveted La Playa/Wooded Area of Point Loma, this exceedingly private 1.69-acre family compound includes four structures: the Main Residence, Guest House, Wellness Pavilion, and Caretaker's House—all thoughtfully unified by tranquil water features and masterful landscape design. At the heart of the estate lies the pièce de résistance: a breathtaking Koi pond with resident wildlife, a picture-perfect Japanese teahouse, and meandering garden pathways designed to inspire peace and reflection. Perched atop a private promontory, the property commands panoramic 180° views of the Bay, Ocean, and City Lights, offering a rare blend of serenity and proximity—minutes to the San Diego International Airport, world-class yacht clubs, fine dining, and cultural destinations. Amenities include: Pool, Spa, Gym, Sauna, Steam Shower, illuminated Tennis/Sport Court, Wine Cellar, 4-car Garage + off-street Parking for 6 additional vehicles, and an Urban Farm with Greenhouse. Recognized at the National, State, and Local levels for its Architectural and Historical significance, the property enjoys substantial Property Tax Savings via the Mills Act. Per the Sellers, this Tax Savings+Owned Solar pays the Estates' maintenance expenses. Timeless in design and rare in provenance, this is a once-in-a-generation opportunity to own a storied piece of San Diego History.
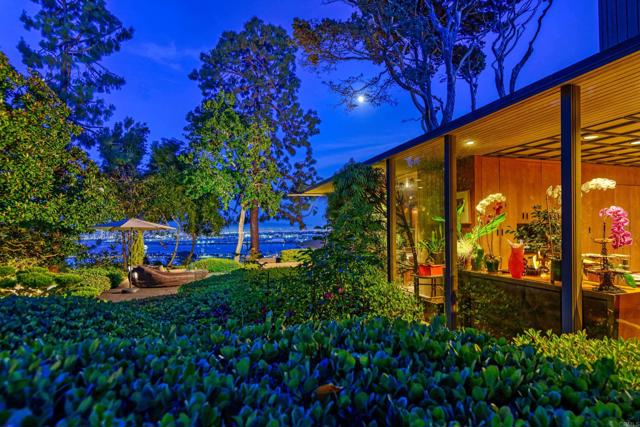
Page 0 of 0




