search properties
Form submitted successfully!
You are missing required fields.
Dynamic Error Description
There was an error processing this form.
Los Angeles, CA 90033
$3,680,000
0
sqft0
Baths0
Beds Introducing a newly constructed 6-unit multifamily property located in the heart of Boyle Heights, one of Los Angeles’ most rapidly evolving neighborhoods. Each unit is separately metered for gas and electricity, minimizing ownership expenses. Built to modern standards, this low-maintenance property benefits from new construction efficiencies including fire sprinklers, energy-efficient systems, and contemporary finishes. Situated in the vibrant 90033 zip code, the building is ideally positioned just minutes from USC Health Sciences Campus, Downtown LA, Arts District, and major freeways including the 10, 5, and 101. Tenants enjoy easy access to public transportation (Metro Gold Line and major bus routes), nearby shops, restaurants.

Los Angeles, CA 90077
3880
sqft5
Baths4
Beds Nestled on an expanded hillside lot in the heart of Bel Air, this contemporary home offers amazing canyon views, timeless style and nearly 4,000 sqft of living space. The lovely curb appeal includes stone paver walkways, hardscaping, English ivy and beautiful garden beds. Step through the double front door to find rich hardwood floors, high ceilings and large windows that fill the home with natural light. The gorgeous kitchen features quartzite countertops, sleek European cabinetry and pro-style appliances. The kitchen leads out to the wrap-around stone patio, complete with an outdoor kitchen, a fireplace, a pergola and plenty of space to dine & entertain. The property continues up the hillside, with terraced sections that include a basketball court, a covered pavilion and a stairway that leads to spectacular views at the top. Back inside, the primary bedroom includes a beautiful custom walk-in closet, and the spa-like ensuite boasts double sinks, a frameless glass shower and a soaking tub with a view. One of the guest rooms also has a private ensuite, while another includes built-in bunks with room for four beds. The remaining bathrooms are updated and stylish. Still need more space? Head down to the lower level, which offers a massive rec room/home gym with LVP floors. Don’t forget about the 3-bay garage (one has been turned into a bonus speakeasy) as well as the home’s numerous balconies & fireplaces. This hillside retreat in Bel Air is located just a short drive from Westwood, Brentwood, Sunset and the 405. The property is zoned to excellent schools, with the coveted Roscomare Rd Elementary only about a mile away. This home offers the ultimate California lifestyle -- as there are hiking trails, golf courses, the Pacific Ocean and world-class shopping & dining options only minutes from your front door. Come take a tour of this one-of-a-kind property before someone else does!
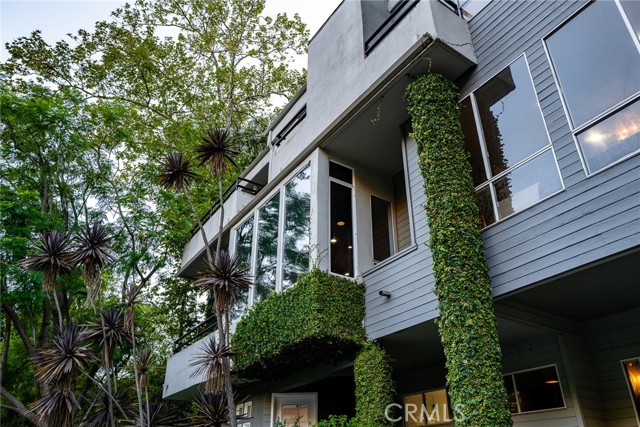
Saratoga, CA 95070
2598
sqft3
Baths4
Beds Located in Saratoga's coveted Golden Triangle neighborhood, this home offers access to top-rated Saratoga schools. The main level features four bedrooms including a spacious primary suite, while the upstairs bonus room with a full bathroom provides endless options for a game room, office, or family retreat. The light-filled living room boasts vaulted ceilings, floor-to-ceiling windows, and a custom stone fireplace. Additional highlights include a gourmet kitchen, hardwood floors, skylights, recessed lighting, dual-pane windows, and updated marble-finished bathrooms. Outdoor living shines with a swimming pool, cabana with an additional bathroom, garden beds, and a covered patio. A rare feature of this property is direct access to Congress Springs Park, creating a true extension of your backyard.

Rancho Santa Fe, CA 92067
3076
sqft4
Baths4
Beds Welcome to “Los Robles”, an exclusive enclave of just six finely appointed residences. Nestled at the end of a quiet cul-de-sac in the heart of Rancho Santa Fe's prestigious Covenant Village, this residence offers 3,076 sq. ft. of elegant living space in a serene, retreat-like setting. Step inside to a bright and open floor plan featuring a sun-drenched great room with a cozy fireplace and glass doors that lead to a private, tranquil veranda—ideal for indoor/outdoor living. The gourmet kitchen is a chef’s dream, boasting top-of-the-line appliances, a spacious dining bar, and a generous walk-in pantry. Entertain in style in the formal dining room, which opens onto a secluded patio complete with a built-in summer kitchen, perfect for al fresco lounging and dining. This 4-bedroom home includes a luxurious primary suite designed as a true retreat, featuring a large custom dressing room and a spa-inspired bath. Designer finishes and thoughtful detailing are found throughout the residence. Additional highlights include:, Private gated front entry, Lush, mature landscaping with community waterfall, stream, and pond, Elevator from garage to main living area, Two-car garage, High-speed fiber internet, Natural gas. “Los Robles” offers a unique sanctuary-like atmosphere while being just a short walk to the Village’s restaurants, coffee shops, boutiques, post office, and top-rated Roger Rowe School. Enjoy close proximity to the RSF Golf and Tennis Clubs, with optional membership access to the RSF Golf Club and Tennis/Pickleball Club. As a Cove
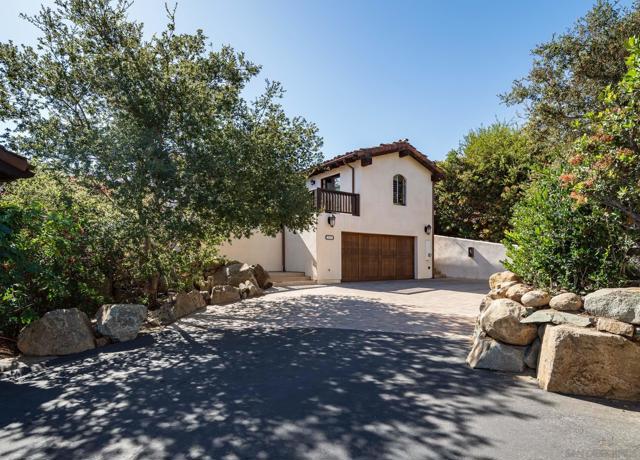
San Diego, CA 92109
2334
sqft3
Baths4
Beds Step into a luxurious Mid-Century Modern retreat perched atop the Pacifica Community in Pacific Beach. Offering breathtaking 360-degree views from every angle, this impeccably designed two-story home seamlessly blends modern sophistication with timeless architectural charm.
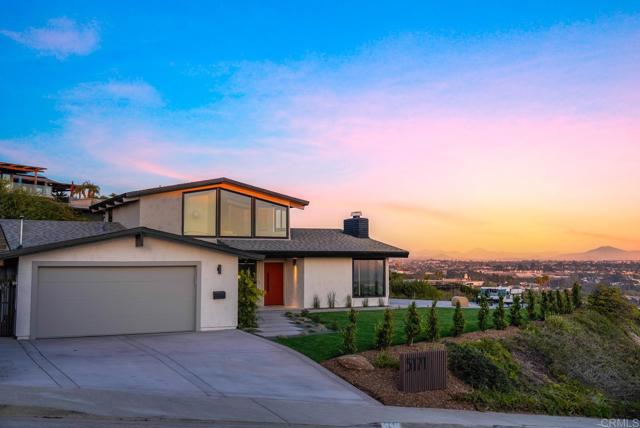
Los Angeles, CA 90035
0
sqft0
Baths0
Beds FABULOUS TWO STORY BUILDIING THAT IS VACANT AND FABULOUS ROBERTSON LOCATION NORTH OF PICO AND SOUTH OF OLYMPIC. APPROXIMATELY 4900 SQUAR FEET OF SPACE AND PARKING UNDER THE BUILDING. BRIGHT AND REMODELED AND PERFECT FOR ATTORNEYS, CPA, ALL BUSINESSES AND POSSIBLY MEDICAL. ROBERTSON IS A CHIC LOCATION AND THIS BUILDING HAS A POSSIBLE AB2097 PARKING EXEMPTION AND IS LOCATED IN BACK OF R3 PROPERTIES WHICH MAY HAVE NO HEIGHT LIMIT FOR A FUTURE BUILING. THIS IS A MUST SEE

Laguna Beach, CA 92651
1150
sqft2
Baths2
Beds PRUDENT BUYERS UNDERSTAND THE VALUE OF LOCATION……THIS PROPERTY DELIVERS…. LOCATED ON THE SAND AT THE “THE LAGUNA ROYALE” THIS HOME PROVIDES A UNIQUE OPPORTUNITY TO ENJOY OCEANFRONT LIVING AT ARGUABLY ONE OF THE FINEST LOCATIONS IN THE WORD. ON YOUR BEACH DECK YOU CAN SPEND TIME PERCHED 70’ ABOVE THE SURF AND SAND OR USE YOUR PRIVATE GATED ACCSS TO COAST ROYALE BEACH. SNORKEL THE TABLE ROCK COVE TO THE SOUTH, OR STROLL NORTHBOUND TO THE MONTAGE RESORT… THIS HOME PROVIDES ENDLESS OPORTUNITIES TO ENJOY COASTAL LIVING AT IT’S BEST. COMPLETELY REMODELED FROM THE STUDS OUT AND THE FLOORS UP BY AN AWARD-WINNING DESIGNER. THIS HOME INCLUDES 2BR 2BA, 1150’ OF INTERIOR LIVING & A WHOPPING 2,000’ OF USABLE DECK SPACE JUST STEPS FROM YOUR BACK DOOR. OTHER SIGNIFICANT AMENITIES INCLUDE A DREAM KITCHEN FOR ANY CULLINARY AFFECTIONADO, FISHER & PIKEL 48” RANGE, DOUBLE DISHWASHERS AND BUILT IN REFRIGERATOR. INCLUDES CUSTOM DESIGNED BACKSPLASH, A GIANT FREE STANDING OCEAN WAVE QUARTZ PREP ISLAND WITH LOADS OF STORAGE SPAC. GENEROUS SURROUNDING COUNTERS ARE COMPRISED OF STATE-OF-THE-ART DEKTON STONE. THE BEVERAGE STATION INCORPORATES A MIELE HOT SERVE/COFFEE CENTER, MONOGRAM BEVERAGE COOLER AND AN ADDITIONAL BUILT IN PRECISION COOKING MICRO/CONVECTION OVEN. ONE OF THE MOST FASCINATING FEATURES OF THIS SPACE IS THE “JAR BAR” AN INGENOUS CREATION THAT PRESERVES ALL YOUR DRY GOODS BY A BEAUTIFUL INTEGRATED LIGHTED DISPLAY CAB. THE BATHROOMS INCLUDE JETTED TUB, TOTO WASHLETS AND DESIGNER ACCENTS. THE MASTER BEDROOM IS ADORNED WITH HAND SELECTED ARTISAN STONE AND THE FAMILY ROOM AND KITCHEN, WITH LEDGER STONE. BUILDING AMMENITIES INCLUDE ELEVATORS SERVICING ALL LEVELS, COMMUNITY OCEAN VIEW POOL, SPA & GYM, SUBTERRANEAN GARAGE, GUEST PARKING AND 24/7 SECURITY GUARD. THE ORIENTATION OF THIS HOME CAPTURES THE SUNSETS 365 DAYS OF THE YEAR, WEATHER PERMITTING. AS AN ADDED BONUS YOU HAVE FRONT ROW SEATS DURING THE WHALE MIGRATION SEASON AND PODS OF DOLPHINS FREQUENTING YOU BACK YARD ALL YEAR LONG.
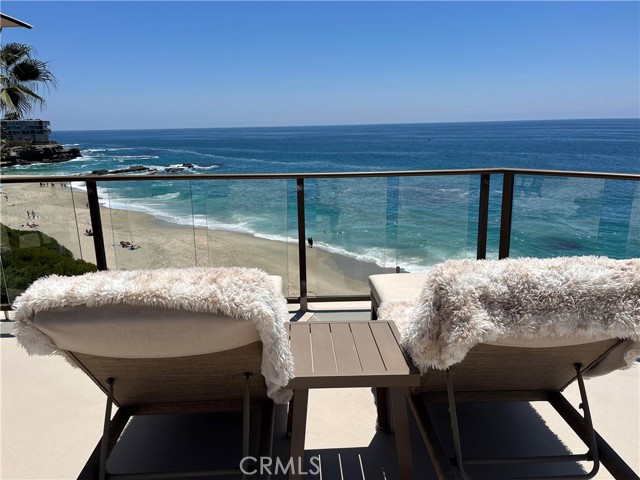
San Carlos, CA 94070
0
sqft0
Baths0
Beds Rare opportunity to own a ~7,730 sq. ft. industrial condo at 1100 Industrial Road #18 in San Carlos, featuring ~5,960 sq. ft. on the first floor and ~1,770 sq. ft. 2nd level mezzanine. Currently divided into two suites18A leased to Fullsterkur Barbell Club and **18B rented as storage. The property offers two rollup doors, approx. 18 clear height, and excellent access to US101. Located near tech and biotech hubs and downtown San Carlos, this versatile unit is ideal for an owner user or investor seeking a prime Peninsula location.

Mammoth Lakes, CA 93546
4650
sqft5
Baths5
Beds 380 Pine is a stunning luxury residence in the prestigious Bluffs neighborhood of Mammoth Lakes, CA. This 4,650 sq ft home, built by DM Johnson Construction, offers spectacular views of the Sherwin Mountains, Mammoth Rock, and Mammoth Crest. Designed with Mountain Modern architecture, it features cedar siding, iron and glass railings, and a distinctive roofline inspired by the Minarets Range, all set on a sunny south-facing corner lot. Upon entering, you're greeted by a grand foyer that leads to a great room with a vaulted clear cedar ceiling. The main floor highlights oak hardwood floors, round iron chandeliers, and expansive windows that flood the space with natural light. The open concept includes a chef's kitchen with Wolf appliances, a SubZero refrigerator, quartz countertops, and a walk-in pantry, seamlessly integrating a dining area, cozy fireplace seating, and a versatile breakfast or game table nook. The main level houses two luxurious primary suites, each with ensuite baths and walk-in closets, as well as a separate powder room for guests. The lower level features a spacious family/game room, three additional bedrooms (one convertible to a home office), two baths, a mudroom, and a well-appointed laundry room. This "Smart" home includes modern conveniences for enhanced comfort and ease of living. The house is wired for shades in the great room and also wired for solar. The large lot offers plenty of space for everyone to enjoy. Experience the ultimate blend of luxury, craftsmanship, and natural beauty in this Mammoth Lakes property. For more details or to arrange a viewing, contact us at your convenience.
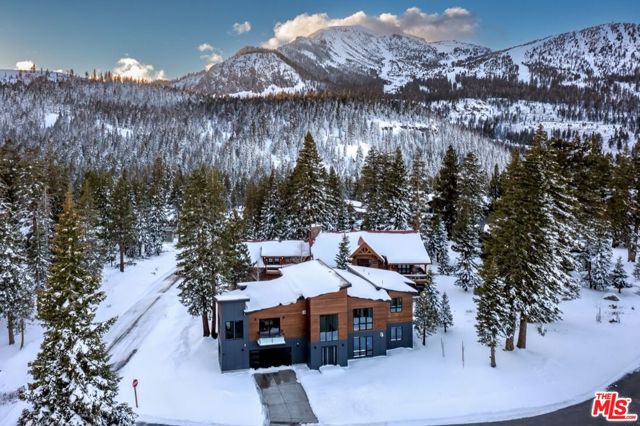
Page 0 of 0




