search properties
Form submitted successfully!
You are missing required fields.
Dynamic Error Description
There was an error processing this form.
Rancho Santa Fe, CA 92067
$16,900,000
7562
sqft9
Baths7
Beds Welcome to Sunflower Ranch ~ 15550 El Camino Real, Rancho Santa Fe. You will be captured immediately by the Breathtaking VIEWS in this near Brand-NEW Custom Construction in the Most desired & convenient locations in Rancho Santa Fe Covenant * Selling furnished with most of the art too & completed by Renowned AD Designer * Offering 4 sun-drenched, fully fenced and gated acres of Elevated Design and effortless California Fine Living. This Single-Level, CUSTOM-BUILT offering 7 bedroom suites and 8.5 bathrooms, blending Modern Dutch Traditional style & elegance with everyday comfort through a crisp white exterior, custom black steel-framed doors and windows, soaring ceilings, shiplap detailing and curated designer finishes. Designed for seamless indoor-outdoor living, the home includes SOLAR, a Detached Guest House with full kitchen and spacious living room, plus a championship putting green, Multi-Sport Court, classic rectangular pool & spa with hidden remote controlled cover, outdoor pool bathroom plus outdoor shower, sunken Fire-Pit lounge for EVENINGS UNDER THE STARS and enjoying Sunsets. An expansive outdoor living room with a full outdoor kitchen invites year-round entertaining and enjoying even cooler evenings outdoor due to flush mount ceiling heaters & fireplace, while spacious interiors and spa-inspired bathrooms provide warmth and luxury. Just minutes from Del Mar beaches, scenic trails, world-class golf, and top-rated schools, Sunflower Ranch is a turnkey sanctuary!
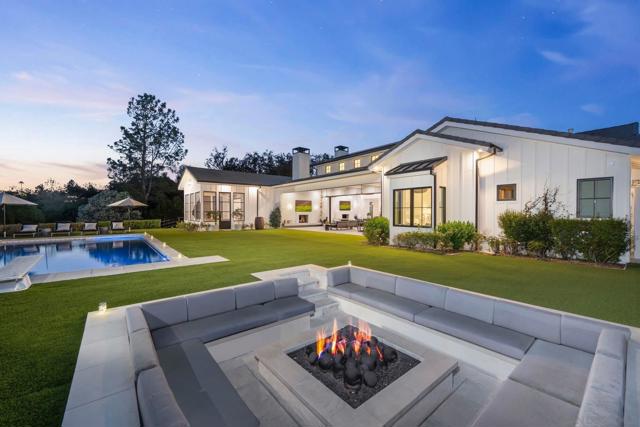
Beverly Hills, CA 90210
5423
sqft7
Baths4
Beds Exquisite, fully remodeled, single-story Mid-Century in prime Trousdale featuring a championship tennis court, expansive motor court, high ceilings throughout, and breathtaking canyon, ocean, and city views. The foyer opens into the central living area and fully updated chef's kitchen with large center island, wolf appliances, and stunning stonework. Retracting walls of glass create a seamless indoor/outdoor living experience, opening to a grassy backyard and sparkling pool. The expansive primary suite features an attached sitting room, spa-like bath, lounge area, and in-home office overlooking the pool and tennis court.
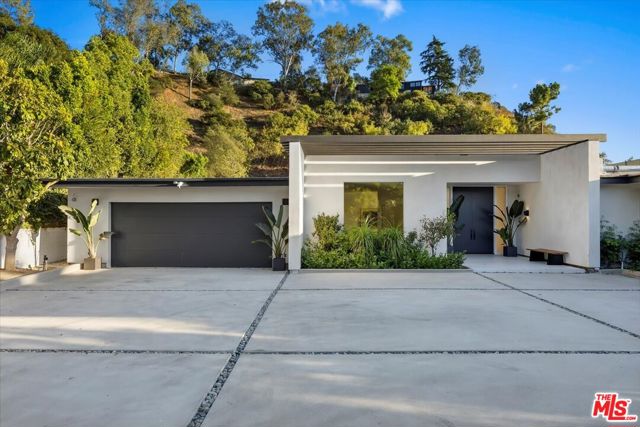
Malibu, CA 90265
6430
sqft7
Baths6
Beds A new contemporary, this Point Dume residence designed by Standard Architecture is unlike any other. At the end of a double-gated drive on over 1.1 acres, the home is nestled into a gentle slope of wildflowers with a backyard stream that flows year-round to the beach. High oak ceilings, radiant-heated concrete, and oak floors. Walls of teak & glass vanish into board-formed concrete pockets to create a truly indoor/outdoor experience. The entry floats over a koi pond to a skylit foyer. Formal dining & living rooms share a floor-to-ceiling fireplace. A skylight washes the vast kitchen with soft daylight. Butler/caterer pantry for entertaining, built-in dinette for casual dining. Family room with a wood-burning fireplace & intimate patio for outdoor dining. Infinity pool & spa. Owners suite includes a fireplace, French doors to the garden & dual walk-in closets. Freestanding bathtub, indoor/outdoor shower, dual water closets & a private Japanese garden. Office with private courtyard on main level, plus three en-suite bedrooms overlooking a private front yard. Yoga studio, bonus room / sauna, wine cellar, and bedroom with en-suite on lower level. Separate guest house with kitchen and bath is privately accessible from the backyard. Key access to Little Dume beach via Riviera II. Separate trail to beach directly out backyard along the stream.
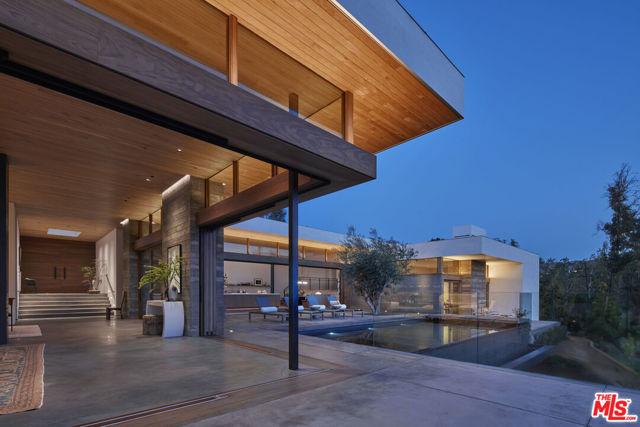
7534
sqft7
Baths8
Beds This stone mansion villa is located in a quiet neighborhood of incredible beauty and gives the opportunity to the guest to enjoy endless sea views and colorful wildflowers carpeting the earth, in one of the last-remaining, unspoiled hideaways of pure nature. The residence provides an immediate path through the garden to a stunning, secluded beach, with crystal-clear waters and a private dock. This residence has a wonderful orientation, since the sun sets right in front of the house and one can enjoy that view from every corner of the house. Its architecture comes from the French countryside and it combines also some beautiful Greek elements. The villa is elegantly decorated in a unique manner, while it keeps a special and refined character. Floor-to-ceiling windows open to large verandas and outdoor lounge areas, providing breathtaking views of the sea, while the colors of the sky dance playfully from dawn to dusk. Elope to the belvedere tower and enjoy the sunset, through captivating panoramic views of the surrounding coves. Treat yourself to delicious meals with fresh, raw ingredients from the property's organic garden. Renew yourself in this rural retreat of understated luxury and connect with nature unbroken. Accommodation: Upper Level Belvedere tower with 360 panoramic views. 15x7.5 m swimming pool with outdoor sun beds and lounge areas. Master Bungalow en-suite bathroom. Pool House Bungalow en- suite bathroom. Main House 2 bedrooms | 2 Independent Bathrooms | Hall | Living Room |Dining Area | Kitchen Garden Level | 2 Bedrooms | 2 Independent Bathrooms | 2-Bedroom Suite with one bathroom | Kitchenette
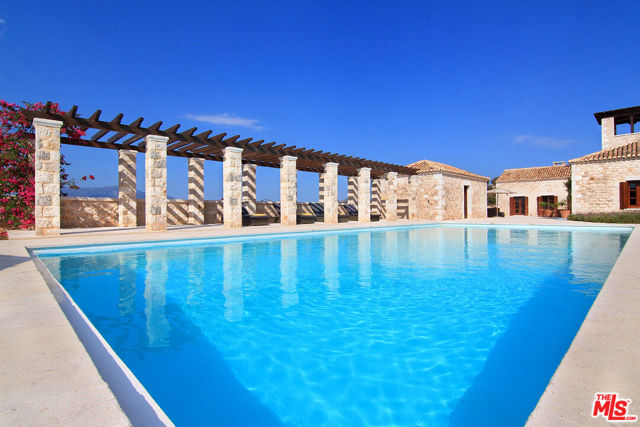
Carmel, CA 93923
12175
sqft12
Baths9
Beds Breathtaking views of the coastline stretching from Point Lobos to sunsets across the Pacific Ocean, this private 14-acre estate in Carmel Highlands has long served as a source of inspiration for Grammy-Award winning composer Alan Silvestri, whose work includes iconic scores for Back to the Future, Forrest Gump & The Avengers. The beautifully reimagined Craftsman-style main residence is distinguished by its architectural character and craftsmanship. Locally sourced jade, stone, & redwood are woven into the design creating a blend of elegance and authenticity. Enjoy the stunning ocean view setting with a swimming pool & hot tub, landscaped grounds & a private tennis court. Also featuring 3 guesthouses, each with its own story to tell, offering versatile spaces for family, guests or creative pursuits. Just a short drive from the charm of Carmel, this extraordinary property combines natural splendor with meticulous design, offering a rare opportunity to experience both inspiration & serenity.
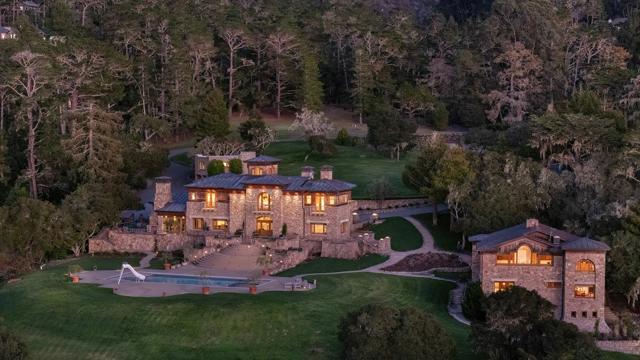
Berkeley, CA 94704
0
sqft0
Baths0
Beds Oxford Hall: Premier Mixed-Use Student Housing Opportunity Located across the street from UC Berkeleys main entrance in Downtown Berkeley. This is Rare opportunity to acquire a high-performing asset in Californias most supply-constrained student market, driven by UC Berkeleys 45,000+ students and chronic housing shortages. Key Details Building: ±31,802 SF (±23,072 SF residential + ±8,730 SF commercial) Lot: ±12,250 SF (0.28 acres) 3 stories: Ground-floor retail, residential above 47 units (singles, studios, 1-BR, 2-BR); utilities included, tailored for students/faculty 6 retail suites (tenants: Replica Copy, Alborz Persian Restaurant, Spice, Sumo Roll Sushi, Domingo Property Management; 1 vacant repositioning opportunity) Prime Location Steps from UC Berkeley campus One block to Downtown Berkeley BART Surrounded by 200+ restaurants, shops, theaters, Berkeley Art Museum & Pacific Film Archive exceptional foot traffic Investment Highlights Diversified income: stable student housing + premium retail in vibrant corridor Strong occupancy & rental growth in undersupplied market Excellent long-term appreciation in high-barrier Berkeley market

San Marino, CA 91108
10458
sqft6
Baths6
Beds Located in the prestigious estate area of San Marino, this distinguished Georgian Colonial residence offers a rare blend of timeless architecture, refined luxury, and notable historical provenance. Originally constructed in 1918, with historical accounts attributing its origins to Henry E. Huntington, founder of the Huntington Library and Huntington Hospital, the property encompasses approximately 10,458 square feet and has been meticulously maintained, preserving its architectural integrity while incorporating modern amenities. Sited on an expansive 2.29-acre parcel, the property offers exceptional land value and usability, complemented by a long, private driveway with ample on-site parking capable of accommodating large gatherings with ease. Set behind wrought-iron gates and mature landscaping, the residence enjoys exceptional privacy and a strong sense of arrival. The grand interior features soaring 12-foot ceilings, elegant chandeliers, rich wood detailing, and graciously scaled formal spaces, with an elevator and sweeping staircases providing access to all levels. Designed for both formal entertaining and comfortable daily living, the residence offers a thoughtfully balanced floor plan. The primary suite serves as a private retreat with a jacuzzi tub, walk-in shower, expansive walk-in closet, and a separate sitting area, while six additional ensuite bedrooms provide ample comfort and privacy. Formal living areas include a grand dining room, stately library, conference room, and a private cinema, complemented by a fitness room, massage and barber room, multiple wet bars, and an extensive wine cellar. The grounds are designed to feel serene and impressive, featuring multiple balconies and terraces ideal for entertaining, along with resort-style amenities including a pool with waterfall and lighting, tennis court, cabanas, koi pond, and a Japanese-inspired tea house. Garden pathways, a gazebo, and secluded seating areas further enhance the landscaped grounds. Additional improvements include a six-car garage, maid’s quarters with two ensuite bedrooms, and a spacious two-story guest house. Fireplaces throughout the home and zoned central air conditioning provide year-round comfort. Located within the award-winning San Marino School District, this exceptional estate presents a rare opportunity to acquire a property of this scale, land value, privacy, and historical character in one of Southern California’s most desirable communities.

Beverly Hills, CA 90210
9404
sqft7
Baths5
Beds Elegant grand Tuscan on prized Walden Drive. Modern luxury 2-story rotunda entry with domed skylight & curved staircase. Generous formal and informal living spaces combined with balconies and outdoor patios create the ideal entertaining environment. Deeply satisfying lower level with gym, sauna, staff quarters, extra storage, laundry, & a King-Size game room with bar & movie theater. Outdoor mosaic pool with spa, patio, & built-in BBQ.
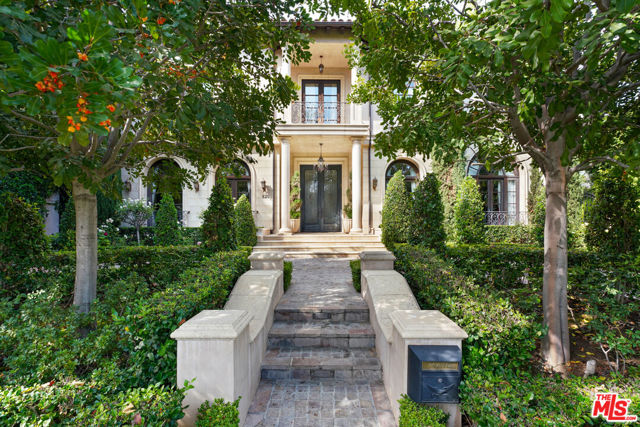
Santa Ana, CA 92706
0
sqft0
Baths0
Beds Vista Royale Apartments is a 55-unit multifamily community located in the highly desirable Floral Park District of Santa Ana, CA—one of Orange County’s most established and densely populated rental markets. Positioned directly across from Willard Elementary School and less than one mile north of Downtown Santa Ana, the property offers a rare combination of infill location, walkable neighborhood amenities, and strong regional connectivity. Built in 1986, this elevator-served, garden-style community features spacious floor plans, including a distinctive mix of seven (7) one-bedroom / one-bath units (±750 SF) and forty-eight (48) one-bedroom / two-bath with den units (±950 SF). Designed for long-term tenancy, each apartment includes dual balconies or patios, central heating and air, individual water heaters, and separate gas and electric metering. Many units have been upgraded with granite kitchen and bathroom countertops, gas range and hood, tile flooring in kitchens and baths, and ceiling fans throughout. The property also benefits from a fully implemented RUBS program for water, sewer, and trash, enhancing operational efficiency and net income. Community amenities include 96 secured parking spaces on the ground floor, laundry rooms on each level, and open-air common areas that promote resident comfort and retention. The property is 100% occupied and operates under the City of Santa Ana’s Rent Stabilization Ordinance (RSO). Vista Royale Apartments is being offered for sale for the first time in over 20 years, representing a rare opportunity to acquire a well-maintained, institutionally managed asset in a supply-constrained market. Despite regulatory parameters, the property is well-positioned for continued income growth through seasoned ancillary revenue streams (RUBS, parking), strategic renovations, and active management. The offering provides investors with the opportunity to acquire meaningful scale in one of Orange County’s most durable rental markets—supported by stable in-place cash flow, long-term ownership stability, and a clear path to value creation. This property can be purchase along with 502 East 6th Street Santa Ana CA 92701, a 45 plus 2-unit prime apartment complex.
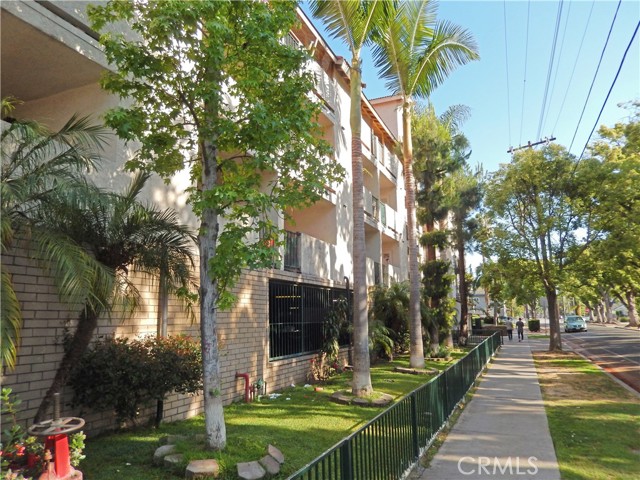
Page 0 of 0




