search properties
Form submitted successfully!
You are missing required fields.
Dynamic Error Description
There was an error processing this form.
Simi Valley, CA 93065
$3,599,000
6296
sqft7
Baths5
Beds Introducing a Modern Mediterranean estate that redefines luxury living -- a serene, gated oasis offering complete privacy, peace, and sophistication. Perfectly positioned in one of the area's most desirable enclaves, this exceptional property is surrounded by rolling hills, scenic trails, and breathtaking natural beauty. It blends timeless Mediterranean architecture with the best of modern California design.A long private driveway leads through manicured grounds to a residence designed for seamless indoor-outdoor living. Expansive spaces open to covered patios and balconies, creating a natural flow between elegant interiors and the resort-style exterior.At the heart of the outdoor experience is a spectacular infinity pool overlooking panoramic mountain and treetop views. The pool area is complimented by a fully equipped outdoor bar/kitchen with bar seating, refrigerator, bathroom, and generous lounge space -- ideal for entertaining or relaxing under the sunset sky.Spanning nearly 6,300 square feet, this five-bedroom, seven-bath estate also features 1,100 square feet of balcony space and a 900-square-foot finished garage. Italian porcelain flooring anchors the main level, enhanced by soaring ceilings, architectural detailing, and fine designer finishes throughout.The chef's kitchen is a dream come true -- featuring a six-burner range with grill, warming drawer, dual sinks, sleek cabinetry, and a large island for gathering. Smart home technology, surround sound, Cat-5 wiring, and a full security camera system provide modern comfort and peace of mind.Completely remodeled in 2020, the home showcases a harmonious blend of sophistication, efficiency, and style. All-new insulation, energy-efficient windows and appliances, and a new HVAC system ensure year-round comfort. The roof was serviced in 2025, and the freshly painted exterior mirrors the home's pristine interior. Designer lighting inspired by Art Nouveau adds subtle elegance, while custom closets offer organization with flair.The downstairs primary suite is a peaceful retreat with a fireplace and direct access to the backyard for a true indoor-outdoor escape. Upstairs, a junior primary suite with loft and balcony provides flexible living for family or guests. Entertainment lovers will appreciate the soundproof home theater, offering a cinematic experience in total comfort.A beautifully appointed guest house adds to the property's versatility, featuring a spacious living room, full kitchen, large bedroom, and bath -- perfect for extended stays, in-laws, or private retreats.Additional highlights include a tankless water heater, custom iron staircase, lush landscaping, and extensive energy-efficient upgrades. Whether hosting a grand event or enjoying a quiet evening surrounded by nature, this estate embodies effortless luxury and modern California living.Located near the prestigious Wood Ranch Golf Club and three nearby parks with tennis, basketball, and volleyball courts, playgrounds, sports fields, and community events, this home offers both recreation and relaxation. Residents also enjoy proximity to the iconic Ronald Reagan Presidential Library, known for air shows and local gatherings.Set in one of the nation's safest cities and free from HOA restrictions, this modern Mediterranean masterpiece offers a rare combination of privacy, innovation, and timeless elegance -- a true resort-style sanctuary that captures the very best of California living.

Los Angeles, CA 90024
3560
sqft6
Baths5
Beds Welcome to 10501 Eastborne Avenue, an exceptional modern residence in the heart of Westwood that perfectly blends sophistication, comfort, and privacy. Rebuilt in 2016 with striking contemporary design, this 5 bedroom, 5.5 bathroom home spans approximately 3,560 square feet of thoughtfully designed living space. Soaring ceilings, expansive windows, and an open-concept layout create an atmosphere filled with natural light and effortless flow throughout. The stunning chef's kitchen features top-of-the-line Thermador appliances, a large center island, and seamless integration with the dining and living areas, ideal for entertaining family and friends. The main level includes two spacious ensuite bedrooms, one large enough to function as a second primary suite, offering flexibility for guests, multi-generational living, or a home office. Upstairs, the grand primary retreat is a luxurious haven with a fireplace, oversized private balcony overlooking the backyard, and a spa-inspired bathroom featuring dual sinks, a freestanding tub, and steam shower. Two additional ensuite bedrooms complete the upper level, each offering generous space and natural light. Step outside to a serene and private backyard, perfect for gatherings or quiet relaxation. A large covered patio creates an inviting space for outdoor dining and lounging, while the landscaped yard and fire pit make it ideal for year-round enjoyment. The detached two-car garage adds convenience and storage flexibility. The home is fully equipped with a Control4 smart home system, allowing you to manage lighting, security, music, and climate from your phone. Ideally located near Century City, UCLA, and Beverly Hills, this residence offers the best of modern living in one of Los Angeles's most desirable neighborhoods!

Toluca Lake, CA 91602
4742
sqft6
Baths7
Beds Expansive and private almost 3/4-acre flat lot has access from dual driveways, one circular at the front of the property on Ledge Avenue, and a second driveway at the rear of the property with a secluded entrance from Kling Street. The possibilities are endless. Renovate the existing house, build your dream estate, or possibly subdivide and build two grand homes on separate lots. For an individual seeking complete privacy and multiple accesses, there is nothing else like it available in Toluca Lake.

Rancho Mirage, CA 92270
3644
sqft5
Baths4
Beds Prime location is only the opening act. This entirely custom rebuild, completed in 2024, sits within walking distance of the world-famous Sensei Porcupine Creek, delivering a level of proximity and prestige that few homes in the valley can match. From the moment you arrive, the home signals something different--purpose-built, artist-driven, and singular in its presence. Inside, mid-century glamour meets modern allure. Designed by a visionary home-artist protege, the aesthetic channels the charisma of 1960s-70s Hollywood--then reinterprets it with a seductive, contemporary edge. The result is cinematic without feeling staged--stylish, refined, sensual, and remarkably livable. Spanning 3,644 square feet on a 13,500 square foot lot framed by uninterrupted 360-degree mountain views, the home is set against the dramatic peaks of the San Gorgonio and San Jacinto Mountains. The coveted Magnesia Falls neighborhood is celebrated for architectural distinction, privacy, and a quiet sophistication that feels worlds away from ordinary luxury. Here, the setting doesn't just support the home--it elevates it. Porcelain-terrazzo floors flow throughout like polished sculpture, while split-face block and brick walls create texture that shifts beautifully with the desert light. Custom walnut cabinetry brings warmth and craftsmanship, balancing artistic statement with timeless luxury. Four lavish en-suite bedrooms provide retreat-level privacy, joined by a sleek, inspiring office and whole-home AV and smart integrations that connect without ever intruding on design. Outdoors, the atmosphere turns to desert decadence--designer pool, steamy Jacuzzi, and a private putting green built for playful afternoons and lingering winter evenings under starlit skies. It's a space designed for gathering, unwinding, and living in the moment. This is where Rancho Mirage luxury stops being predictable and starts being emotional. A home that isn't just seen, but felt--cool, seductive, stylish, and unforgettable. Properties like this don't come along. They only come around once. - Welcome to art you can live in. Legacy you can feel. Rancho Mirage at its most original.
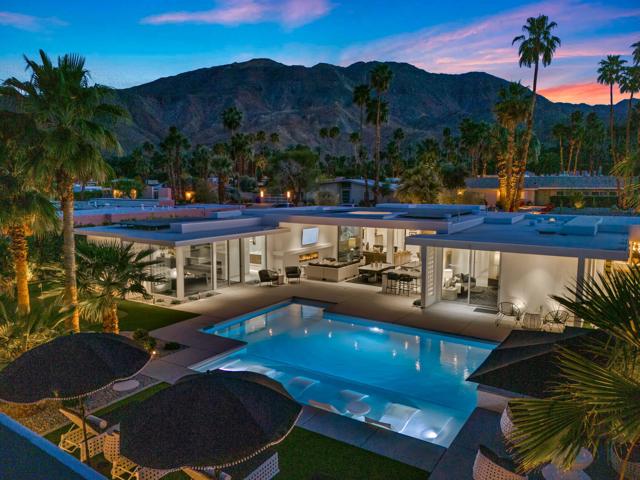
Santa Ynez, CA 93460
1934
sqft3
Baths3
Beds Peacefully positioned among vineyards with a beautiful mountain backdrop, 3333 & 3349 Long Valley Road presents a rare offering within the prestigious Woodstock Ranch community. Spanning approximately 60 acres across three legal parcels, this extraordinary estate blends natural splendor with endless potential for a legacy compound, private retreat, or equestrian haven. At the front of the property, a charming 3-bedroom, 2.5-bath home offers an ideal base or guest residence. At the opposite end of the private drive, an approx. 3,000 sq.ft. steel warehouse with soaring 14-foot ceilings offers the perfect space for a car collection, creative workshop, or large-scale storage. Equine enthusiasts will appreciate the beautifully constructed six-stall barn, designed with both function and elegance in mind. Water is abundant, with Woodstock Ranch municipal water service plus a productive private well - providing both reliability and sustainability. The crown jewel of this estate lies in its several prime building sites, each offering sweeping 360-degree panoramic views across the Santa Ynez Valley's iconic landscapes. Available together or individually: 3333 Long Valley Rd: approx. 20 acres with home, offered at $2,150,000. 3349 Long Valley Rd: approx. 40 acres with warehouse and barn, offered at $2,150,000. Whether you envision a private vineyard, equestrian estate, or multi-generational retreat, this is an unrivaled opportunity to create something truly extraordinary.
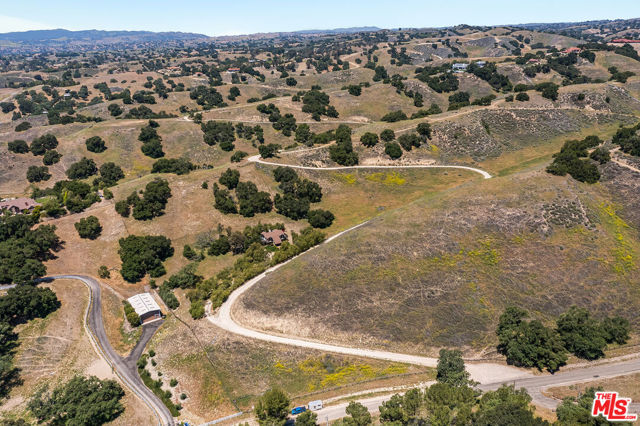
Coronado, CA 92118
1507
sqft2
Baths2
Beds Welcome to Shore House at The Hotel Del Coronado—where timeless elegance meets contemporary coastal living. This exquisite & oversized 2-bedroom, 2-bath residence showcases a seamless open-concept design, a chef-inspired gourmet kitchen, and sweeping views of Glorietta Bay. From the comfort of your private seaside sanctuary, enjoy unforgettable sunsets and front-row seats to seasonal fireworks. Indulge in the effortless sophistication of the coastal-inspired living room, unwind in your private cabana, or take a leisurely stroll along the world-renowned white sand beach—just steps away. As an owner, you’ll experience The Del’s premier amenities: world-class dining, a luxurious spa, state-of-the-art fitness center, and curated boutique shopping. Beyond lifestyle, this rare whole-ownership opportunity offers investment appeal with The Del’s professionally managed rental program-providing seamless, hands-free income while you’re away. This is an exciting whole ownership opportunity with limited use.
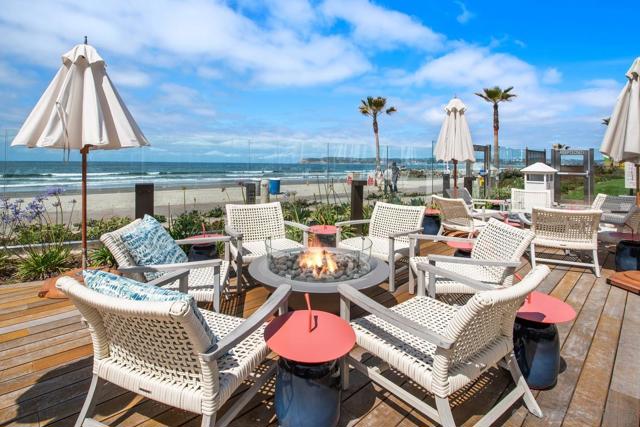
Porter Ranch, CA 91326
5710
sqft6
Baths5
Beds Option to purchase subject to the existing conventional loan with a 4.375% rate!! Call listing agent for more details. Stunning luxury estate with panoramic views, ideally positioned at the end of a peaceful cul-de-sac in the exclusive, 24-hour guard-gated Westcliffe at Porter Ranch community. One of the larger properties in the neighborhood, this impressive Spanish Colonial Palisades model by Toll Brothers offers 5,710 square feet of refined living space, featuring 5 bedrooms, 5.5 baths, and an additional flexible room located just behind the kitchen. Fully reimagined in 2025 with a complete interior renovation and landscape redesign, the home showcases dark-stained white oak hardwood floors throughout, natural stone countertops, and luxury appliances from Sub-Zero and Wolf. Expansive multi-panel glass doors open to the patio and courtyard, creating a seamless indoor/outdoor flow ideal for entertaining. The newly completed pool, spa, and outdoor kitchen (finished September 2025) are surrounded by travertine pavers, lush softscaping, and wireless automated pool equipment, delivering a true resort-style experience in a private, tranquil setting. Also for Lease at: $17,500 a month (will consider lease w/ purchase option)
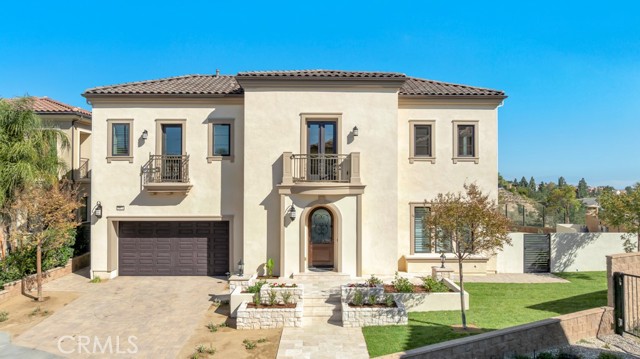
Los Angeles, CA 90046
3165
sqft4
Baths4
Beds Tucked into a rare, quiet cul-de-sac in the Hollywood Hills just moments from the energy of Runyon Canyon this timeless residence offers classic elegance with an unmistakable sense of old Hollywood glamour.Hedged, gated, and exceptionally private, the home unfolds behind a graceful flagstone driveway and patios, setting the tone for a serene retreat perched just below some of the neighborhood's most significant estates. Inside, beautiful natural light pours through the rooms, highlighting a classic, enduring design that feels both refined and warmly livable.The pristine chef's kitchen is finished with Carrera marble counters, echoed again in the primary and guest baths, lending a cohesive sense of understated luxury throughout. The primary suite features a generous walk-in closet, enhancing the sense of comfort and ease. Generous interior spaces flow seamlessly outdoors, creating abundant room for gathering, entertaining, or quiet moments alike.Sweeping hillside and city views provide a cinematic backdrop. A pool and in-ground spa anchors the outdoor living spaces, offering a tranquil escape with the city just beyond. Side-by-side parking an uncommon luxury in the area adds ease and practicality rarely found in the neighborhood, where tandem parking is the norm.Peaceful, elegant, and effortlessly timeless, this is a Hollywood Hills home that honors the past while living beautifully in the present.

Carmel Valley, CA 93924
4072
sqft4
Baths4
Beds Beautiful Carmel Valley home with stunning Valley views. ldeal for entertaining, it features outdoor living spaces, a Generac Whole House Generator System, blue bottom pool with heavy duty, retractable safety pool cover, hot tub, and a separate guest house. The main level has the primary bedroom with fireplace, spacious bathroom, and walk-in closet. The second level includes guest bedrooms and a second family room. The main level also includes a cozy family room with fireplace, an office space, home sound system, alarm, and a spectacular high-end kitchen with big Valley views. Minutes from the Village's restaurants and wineries. Experience the ultimate Carmel Valley life!
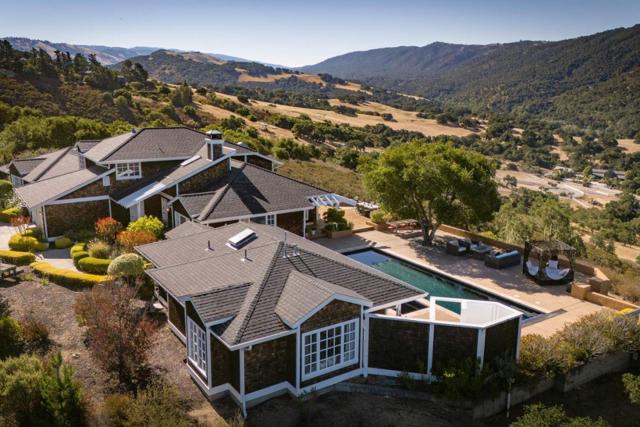
Page 0 of 0




