search properties
Form submitted successfully!
You are missing required fields.
Dynamic Error Description
There was an error processing this form.
Buena Park, CA 90620
$3,575,000
0
sqft0
Baths0
Beds Villa Cresenta is an 11-unit multifamily investment opportunity located at 6430 Crescent Avenue in Buena Park, California. Built in 1962 on a 0.44-acre parcel, the property features a desirable mix of three 1-bed/1-bath units and eight 2-bed/1-bath units, catering to a broad range of tenants. Residents benefit from a spacious common area courtyard, on-site laundry, and 11 garage and 4 surface parking spaces, along with security doors and a well-maintained environment that supports long-term tenant retention. Offered at a 5.33 percent cap rate on current rents and a projected 6.41 percent cap rate on market rents, Villa Cresenta provides investors with strong in-place income and meaningful upside through the completion of a comprehensive unit renovation program. Situated on a frontage road running parallel to Crescent Avenue, the property offers a quieter residential setting with excellent accessibility. Residents enjoy walkable access to Heroes Park and San Marino Elementary School, providing strong neighborhood and family-oriented appeal. It is also just over half a mile from Cypress College, a key driver of local rental demand, and about one mile from Knott’s Berry Farm, a major regional employment center supporting consistent tenant demand. The location is surrounded by retail centers offering daily conveniences and benefits from quick access to Beach Boulevard and State Route 91, providing direct connectivity throughout Orange and Los Angeles Counties. Villa Cresenta represents a rare opportunity to acquire a well-located, low-density asset in a supply-constrained market with immediate cash ?ow and clear value-add potential, an ideal addition to any multifamily portfolio.
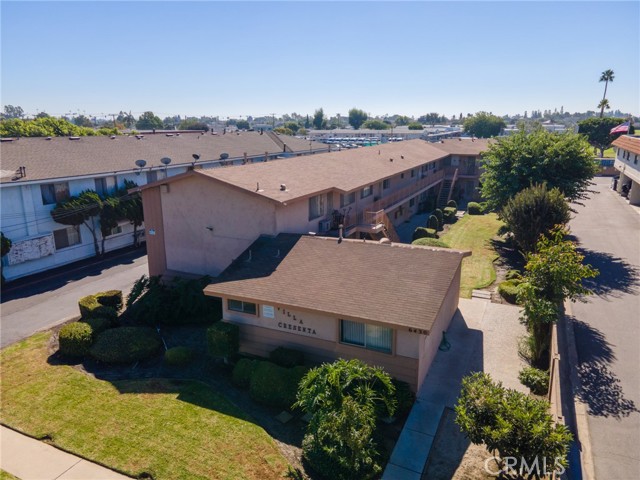
Seal Beach, CA 90740
2392
sqft4
Baths6
Beds Seal Beach Oceanfront Triplex in a prime location with endless views. This is an outstanding opportunity to own a true oceanfront triplex just steps from Seal Beach’s historic Main Street. Perfectly positioned on the sand, this property captures uninterrupted ocean and Catalina views from both main residences. Designed for flexibility and income potential, each unit blends comfort with coastal charm. The upper residence features two bedrooms and two baths with folding glass doors that open to a spacious ocean-view balcony, creating a natural indoor-outdoor flow. The lower residence offers three bedrooms and one bath, an open living area with inside laundry, and direct access to a wide beachfront deck. A newly constructed studio ADU sits above a two-car garage and includes high ceilings, mini-split A/C, washer/dryer hookups, and modern finishes, ideal for guests, extended family, or rental use. Additional features include two one-car garages, parking privileges for a nearby lot approximately 50 feet from the property at a reduced resident price, and close proximity to the Seal Beach Pier, boardwalk, volleyball courts, and playground. Enjoy the convenience of nearby shops, restaurants, and cafés along Main Street, along with access to top-rated Los Alamitos schools and major freeways (405, 605, and 22). Offering a rare blend of location, lifestyle, and investment potential, this triplex delivers the best of Southern California beachfront living, whether as a full-time residence, vacation getaway, or income property.
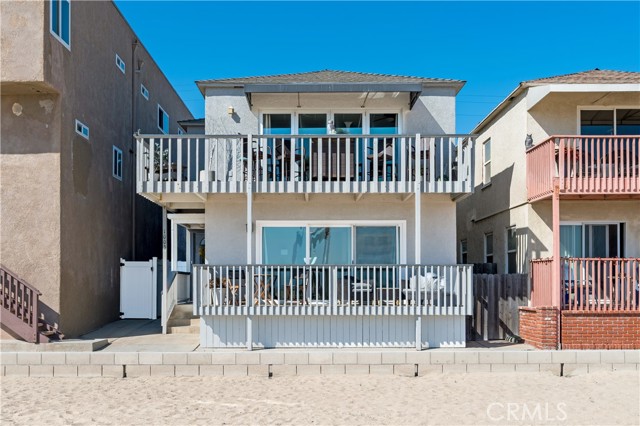
San Juan Capistrano, CA 92675
4667
sqft4
Baths4
Beds Stunning Stoneridge Estates home offering 4 bedrooms, including a first-floor master suite for single-level living, an office, and a spacious bonus room upstairs—perfect for a media room, playroom, or additional living area. The remodeled kitchen flows seamlessly into the dining and family rooms and provides easy access to the backyard, creating effortless indoor-outdoor living. The home also offers exceptional privacy, 3 fireplaces, a 3-car garage, solar panels, and a large driveway. Step outside to a backyard oasis with a sparkling pool, covered cabana with fireplace and TV, and breathtaking views of the surrounding trees, hills, and open spaces—ideal for entertaining or relaxing. Enjoy the best of San Juan Capistrano with easy access to transportation, the vibrant new River Street Marketplace, exceptional restaurants, shopping, and local attractions. This home combines comfort, style, privacy, and lifestyle in one of the area’s most desirable neighborhoods.
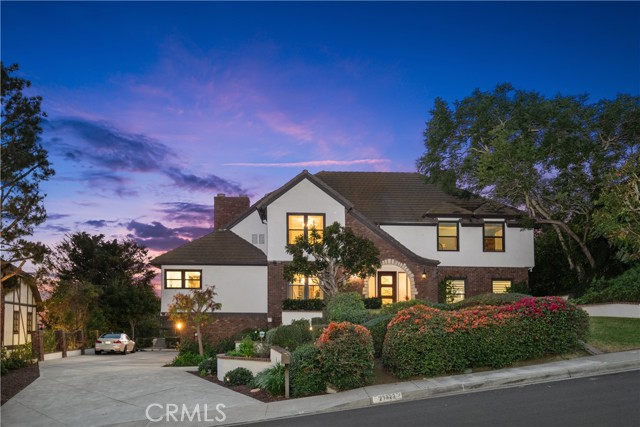
Palm Springs, CA 92262
2424
sqft2
Baths3
Beds Donald Wexler, FAIA, Architect | The Wexler Residence, 1955. The property is listed on the National Register of Historic Places, and is designated as a Palm Springs Class 1 Historic Resource, with substantial Mills Act tax savings. On almost a third of an acre in fashionable Movie Colony East, two blocks from Ruth Hardy Park, the architect's own home remains a testament to the timelessness of the Mid-Century Modern design for which his name is virtually synonymous. Donald Wexler is widely considered the father of desert architecture in the Coachella Valley, "the architect who gave shape to Palm Springs" in the words of the New York Times, famous for the Palm Springs International Airport, the Dinah Shore estate, and the innovative Steel Development Houses that dot the northern edge of the city. Here in the home where he and his family lived for almost forty years, the architect employed a softer touch with an all-wood structure, incorporating elements learned as an apprentice in the offices of Richard Neutra and William F. Cody. The wood post and double-beam system, a Wexler signature, provided a flexible open floor plan which could expand and contract as the needs of the family changed. Interior walls project through floor-to-ceiling glass, connecting the eye to the landscape beyond and dissolving the indoor/outdoor boundary. Tongue-and-groove ceilings allow for the elegantly slender fascia profile, and deep overhangs shield the interior from the mid-day sun. Fortunately, the current steward has preserved these elements, along with vertical fir siding, spun metal can lights, and other original finishes that define the essential architecture. In a collaborative intervention by Donald Wexler himself, architect Lance O'Donnell, and interior designer Darren Brown, the home was completely remodeled from top to bottom, winning the Palm Springs Modern Committee's Residential Restoration of the Year Award shortly after completion. Sympathetic to the home's original design, new terrazzo floors were introduced throughout, and kitchen and bathrooms were completely redone, with stainless steel appliances, marble slabs, and European fixtures and fittings that have brought the home into alignment with contemporary lifestyle standards. Finally, a painstakingly curated Wexler White paint unifies the composition. New roof, new HVAC, and a new solar system round out the functional upgrades. The site itself is completely private, surrounded by a hedgerow, invisible from the street. Inside, however, the property opens up to the house, surrounded by ancient boulders, and a mature landscape of native plants, most likely the unsubstantiated work of designer Antone Dalu, who worked on most of Wexler's projects in the 1950s with a refresh by William Kopelk of Inside Outside. A substantial black-bottom swimming pool and detached spa offer views of the San Jacinto mountains in the distance.
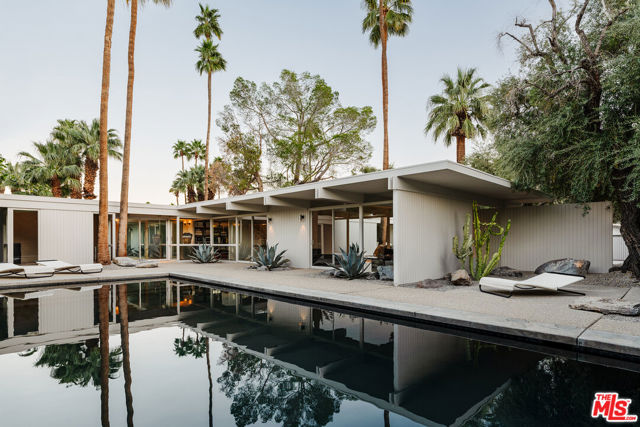
Rancho Mirage, CA 92270
4929
sqft6
Baths4
Beds In Escrow in record time! Welcome to the spectacular residence of 9 Regency Drive, located in the prestigious Morningside Country Club in Rancho Mirage. This nearly 5,000 sq/ft 4 Bed, 5.5 Bath South facing fully remodeled and redesigned home is the latest premier home designed by the team at Chaz Stevens Design, based out of Los Angeles and Palm Springs. This free-standing lake front home is situated on one of the largest lots in the community with a completely re-designed and engineered pool that overlooks the stunning Southern Santa Rosa Mountain range. From the moment you walk in you will experience a unique glass enclosed zen garden with cascading waterfall and bubbling fountain. An open floor plan highlighted by a soaring great room, custom fireplace, modern bar, and dining room that easily accommodates 8.The home features: 2' x 4' tile throughout, custom built Italian designed cabinetry, a large chef's kitchen with an island, secondary sink, and peninsula, wall oven, 6-burner commercial range, and a brand new Sub-zero paneled refrigerator. This home is the epitome of modern living with a huge primary suite including fire place with sitting area. The separate primary bathrooms have their own showers, closets, and water closets - providing a spa-like experience (one of the bathrooms features a free-standing soaker tub). Lovely views of the private gardens can be enjoyed from both primary bathrooms. Multiple entertaining areas complete the backyard space, with a gas fire pit and a built-in bbq kitchen with outdoor motorized, retractable awnings. This is the ultimate home for those who like to entertain and/or are avid art collectors. With no expense spared, this home has been transformed to quite possibly one of the best homes in the Morningside community. Call today to schedule your own private showing.

Irvine, CA 92602
3527
sqft5
Baths4
Beds Ground up Build with time to personalize! Vista in Summit at Orchard Hills offers the height of all that Irvine has to offer! Tucked behind private gates and terraced along scenic hilltops, Vista at the Summit’s resort-style ambiance perfectly blends private village life with a convenient Irvine address. Within a guard-gated enclave, Summit in Orchard Hills is set amidst majestic orchards, surrounded by open space and miles of trails. Vista homes are steps from Overlook Park - dive into the junior Olympic pool, relax in the jacuzzi spa, or spend weekends at the private clubhouse, kids pool, playground, BBQ areas, and more! Vista students are invited to attend the award-winning Irvine Unified School District. Irvine schools are nationally recognized for excellence in academics, arts & athletics. Residents will attend Canyon View Elementary School, Sierra Vista Middle School and Northwood High School.
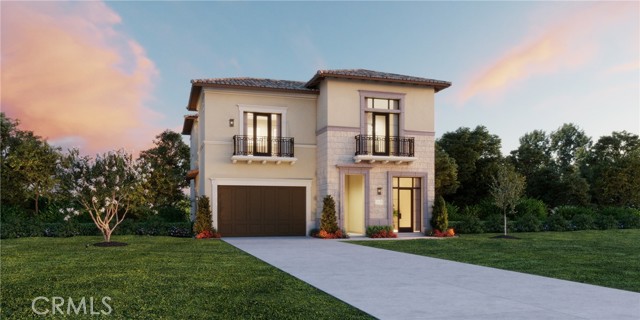
Glendale, CA 91205
0
sqft0
Baths0
Beds Attention investors! Welcome to 1344 E Broadway, a rare opportunity to own a prime 13 unit apartment complex in the heart of Glendale. This well maintained property features 8 one bedroom one bathroom units and 5 studio lofts, each with its own private bathroom. Every unit offers an inviting layout filled with natural light, providing comfort and functionality for tenants. The building also includes convenient coin operated laundry facilities and designated parking for residents. Situated in a highly desirable location, the property is close to downtown Glendale, The Americana at Brand, Glendale Galleria, schools, restaurants, and major freeways for easy access to surrounding cities. This investment offers excellent potential for steady income, future appreciation, and long term stability in one of Southern Californias most sought after rental markets. Whether you are expanding your portfolio or searching for a reliable income producing property, 1344 E Broadway is an exceptional opportunity. Contact us today for more details or to schedule a private showing.
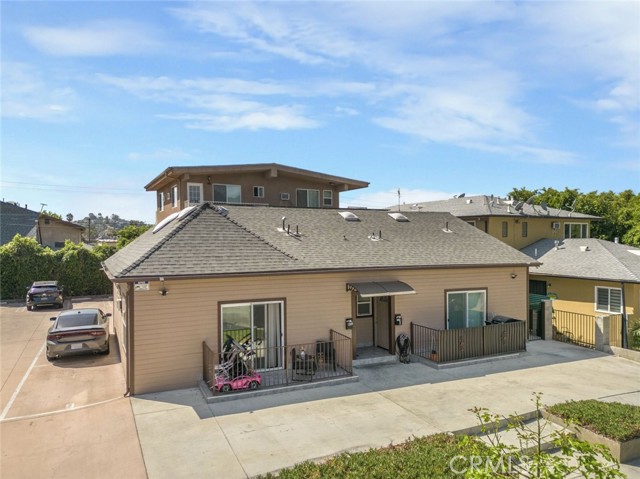
La Jolla, CA 92037
2644
sqft3
Baths4
Beds This modern upper La Jolla Shores home blends thoughtful design and high end craftsmanship through out. An 8-foot steel pivot entry door opens to a bright, open interior featuring engineered wood floors and a striking steel tethered staircase. Multiple decks and a rooftop terrace provide seamless indoor-outdoor living. The kitchen is outfitted with premium Thermador gas stove and built-in wine storage with glass & stainless steel door perfect for entertaining guests. Custom closets, motorized window coverings add comfort & sophistication. Easy access to beaches, trails and nearby coastal communities, this home delivers comfort, elegance and a relaxed Southern California lifestyle.
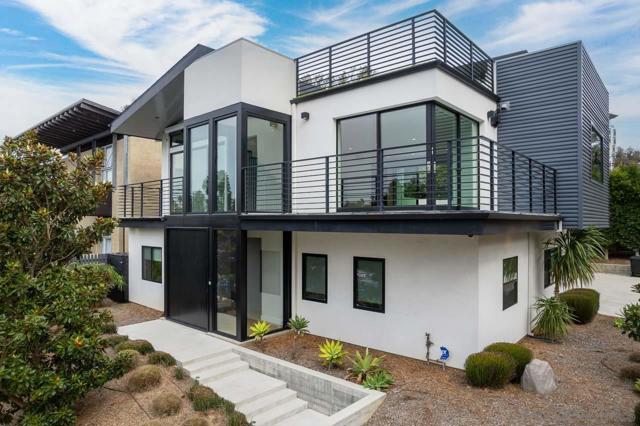
Walnut, CA 91789
4488
sqft6
Baths5
Beds Welcome to Trento at The Terraces at Walnut, featuring the largest and most expansive single-family homes in this prestigious gated community. This exceptional two-level new-construction residence sits on a generously sized lot and showcases a thoughtfully designed open-concept floor plan ideal for modern living and entertaining. Offering 5 bedrooms plus a versatile bonus room plus Den and 5.5 bathrooms, the home provides outstanding flexibility for multi-generational living, work-from-home needs, or extended guest accommodations. The spacious main living areas flow seamlessly, anchored by a chef-inspired kitchen with abundant cabinetry, designer finishes, and expansive counter space—perfect for everyday living and hosting gatherings. Large windows invite natural light throughout, creating a bright and welcoming atmosphere. Select homesites feature scenic views, enhancing both indoor and outdoor enjoyment and offering a true sense of retreat. The large backyard presents endless opportunities for outdoor living, entertaining, or future personalization. As brand-new construction, buyers enjoy the opportunity to personalize interior finishes and select optional upgrades to suit their lifestyle. While this is the last model home available, additional new homes remain for sale within the community. Residents enjoy access to seven thoughtfully designed parks, playgrounds, BBQ areas, and picnic spaces—perfect for relaxation, recreation, and connecting with neighbors. Ideally located near award-winning Walnut Valley Unified School District schools, shopping, dining, and everyday conveniences, Trento at The Terraces at Walnut offers an exceptional blend of luxury, comfort, and location. Don’t miss this rare opportunity to own one of the final homes in this highly sought-after community. Schedule your private tour today. Note: Photos are artist renderings and for illustrative purposes only. Actual images of the home will be uploaded at a later time

Page 0 of 0




