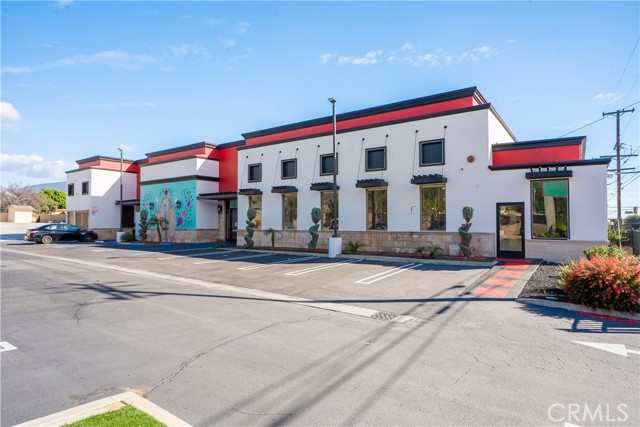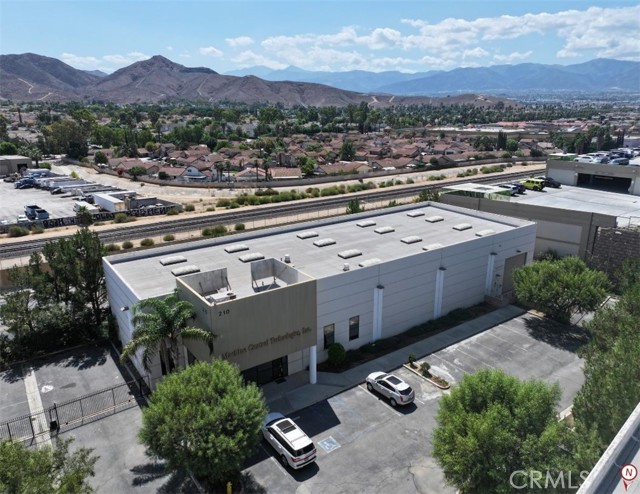search properties
Form submitted successfully!
You are missing required fields.
Dynamic Error Description
There was an error processing this form.
Perris, CA 92571
$3,500,000
0
sqft0
Baths0
Beds SEE ATTACHED DOC FOR INVESTMENT DEPRECIATION AND TAX BENEFIT FOR THE NEXT BUYER. ** BRING YOUR 1031 EXCHANGE HERE. ** invest or rent out for three retail centers. The best place for drive-thru shops, taco, donut, or coffee. This can be your own business or rent to tenants and expect your income to grow exponentially!!
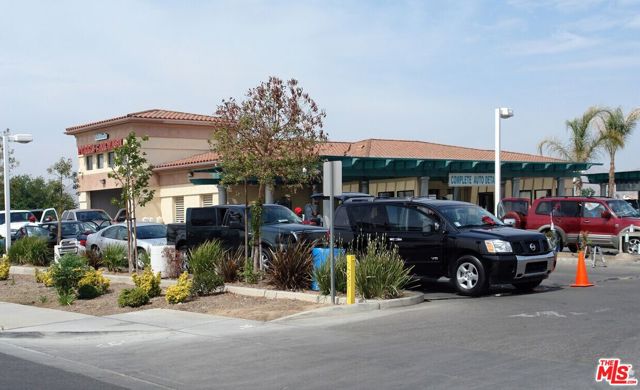
Perris, CA 92570
0
sqft0
Baths0
Beds Prime Downtown Perris Commercial Portfolio – 10 Units Across 4 Buildings A rare opportunity to acquire four commercial buildings totaling ten individual units located in the heart of the City of Perris Downtown Redevelopment Area. This portfolio includes the historic Lerner Warehouse Building, offering character, visibility, and strong potential for repositioning or long-term cash flow. With most units currently leased at rents far below market value, this portfolio offers significant upside for investors. The ability to adjust rental rates to market standards, combined with ongoing city redevelopment efforts, positions this asset for major NOI growth and long-term value creation. Situated within a rapidly improving district supported by the city’s ongoing revitalization efforts, these properties provide excellent frontage and proximity to civic centers, transit, and future development. Ideal for investors seeking multi-tenant commercial income, value-add potential, or participation in the area’s long-term growth. Whether utilized for retail, office, creative space, or adaptive reuse, this exceptional multi-building offering represents one of the most strategically located commercial opportunities in Downtown Perris.
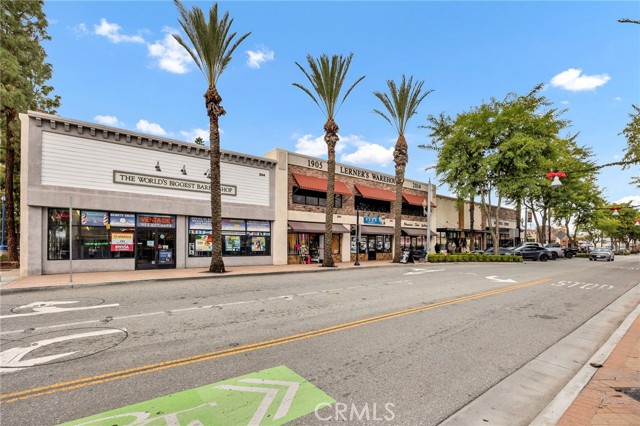
Los Angeles, CA 90077
2835
sqft4
Baths3
Beds Gated & extremely private architectural home w/ open floor plan featuring living room, family room, & dining areas all overlooking a beautiful canyon setting & opening to oversized pool w/ large deck for entertaining. This light & bright home is spectacular inside & outside, flows beautifully for everyday living & entertaining. The walls of glass transform the space into a quintessential indoor/outdoor jewel welcoming you to a private pool surrounded by lush & mature landscaping. The resort style setting & sophisticated layout creates the ultimate private compound in the heart of Bel Air. This is modern California living at its best!!! Lavish master suite w/ designer closet, soaking tub, oversized shower, and separate outdoor meditation area. Two additional generously sized bedrooms, both w/ en-suite baths & designer finishes.
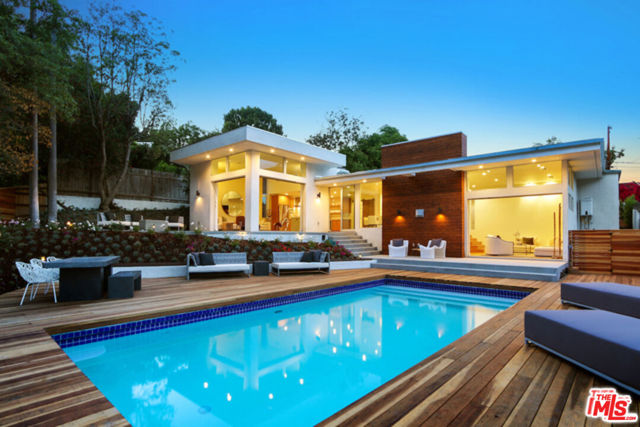
Los Angeles, CA 90035
0
sqft0
Baths0
Beds 810 South Robertson Blvd. Los Angeles, 90035 (West side of the street is Beverly Hills) 810 is a unique building with mix of contemporary and traditional architecture. A two (2) story office/retail building consisting of approximately 2841 square feet, the building has been totally renovated inside and out 1st floor has several office spaces, two bathrooms (one large and one small) a complete kitchen, large waiting/reception room with custom made couch and chair, A hallway with sink and mirrored closet and extra storage cabinet. A custom bar with sink including custom made bar stools and storage space behind the bar 2nd floor with 2 office spaces with a full bathroom *large master room with a custom full bath with custom glass counter lots of extra storage and closets a flex space that has functioned as live/work space additional features include, stair lift/chair between floors if needed over a carpeted staircase. Back of the building parking can accommodate 6-7parking spaces this building is so unique ~ we invite you to come visit (by appointment only)
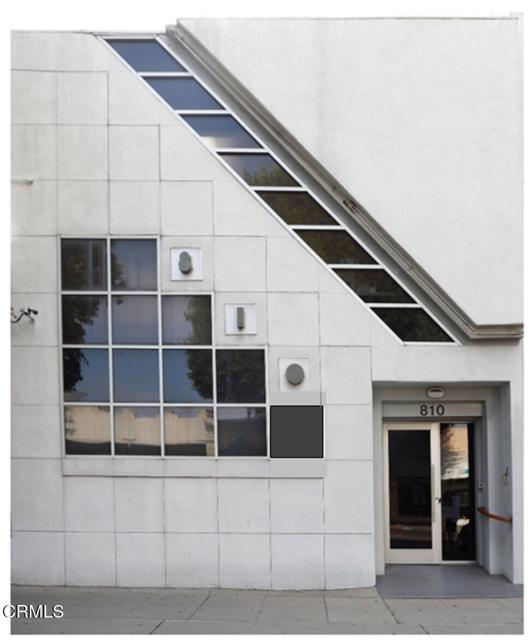
Echo Park, CA 90012
0
sqft0
Baths0
Beds Beautifully maintained 7-unit multifamily property located in the desirable Echo Park neighborhood of Los Angeles. Built in 1983, this ±6,060 square-foot building sits on a ±6,091 square-foot LAR4-zoned lot and features a well-designed mix of spacious units with gated on-site parking and shared laundry facilities. The property has received recent upgrades to both the exterior and interior units, enhancing overall appeal and tenant satisfaction. It offers stable income performance with room for long-term appreciation and future value growth. Ideally positioned near Downtown Los Angeles, major transportation routes, restaurants, and neighborhood conveniences, this property presents an exceptional opportunity to own a quality multifamily asset in a prime Los Angeles location.
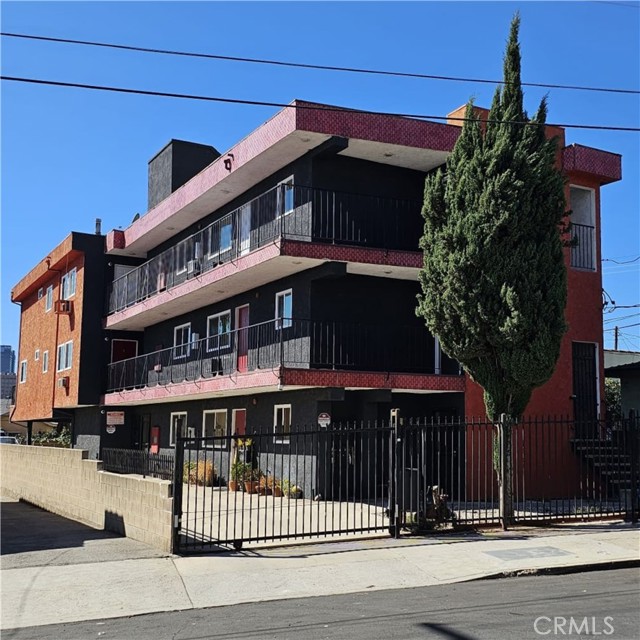
, CA 93518
0
sqft5
Baths12
Beds Discover The Lonesome Ranch, a rare 191+ acre historic sanctuary nestled in the heart of the Sequoia National Forest. This unique property offers an exceptional opportunity to own a piece of authentic Americana. Set at an elevation of 6,000 feet and surrounded by 7,000-foot snow-capped peaks, it blends the charm of the Gold Rush era with modern amenities. The versatile property is ideal for a private family compound, lucrative rental income, an exclusive event venue, or an off-grid eco-lodge. The ranch includes nine historic cabins, a modernized main lodge with a Viking kitchen, and six preserved gold mines. A private helipad provides swift access, including a quick 45-minute flight to Los Angeles. The property also features a pristine 4-acre freshwater reservoir, perfect for recreation and wildfire suppression. Self-sufficient and sustainable, this haven is powered by solar energy and benefits from multiple water sources, offering a tranquil lifestyle surrounded by abundant natural resources. Explore over two miles of hiking trails, witness diverse wildlife, and immerse yourself in the timeless beauty of this mountain paradise where history and modernity converge. Property includes the following APNs: 153-291-22-00-1, 153-292-06-00-2, 153-292-09-00-1, 153-292-10-00-3, 153-292-11-00-6, 153-292-13-00-2, 153-292-14-00-5, 153-292-15-00-8, 153-292-16-00-1, 153-292-18-00-7, 153-292-19-00-0, 153-293-02-00-7, 153-293-03-00-0, 153-293-04-00-3, 153-293-12-00-6, 153-293-22-00-5, and 153-293-13-00-9. Buyer is advised to independently verify the accuracy of all information.
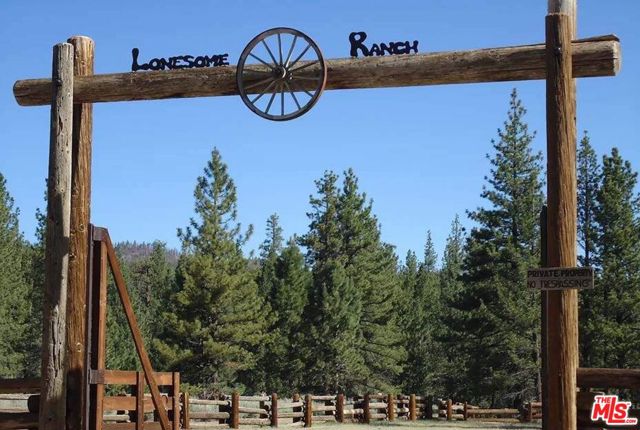
San Diego, CA 92104
0
sqft0
Baths0
Beds This is a GREAT opportunity to develop a mixed-use property, relocate your business or take over the existing business known as Bark Boulevard - a daycare for dogs. The property is centrally located on El Cajon Blvd and Mississippi St - the future site of a new traffic signal. Across the street you will find the Lafayette Hotel. There is existing Seller Financing that might be assumed or a new loan can be created. North Park is experiencing tremendous growth with many apartment buildings going up in all directions. Many of the apartments need a daycare for their pet(s) and this is one of the few in the area.

Page 0 of 0


