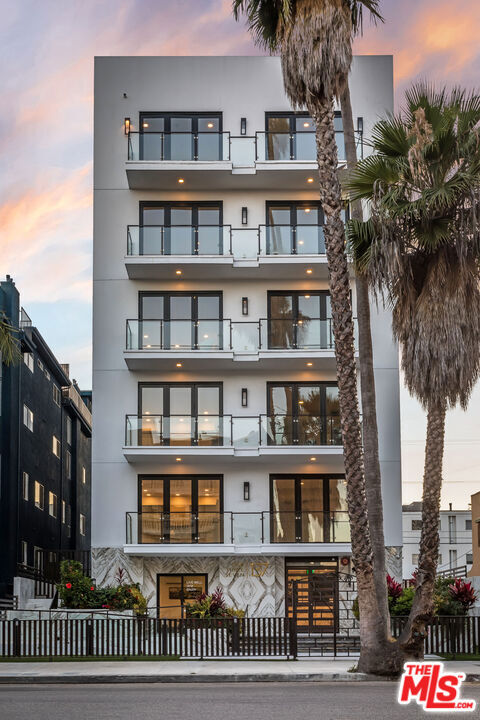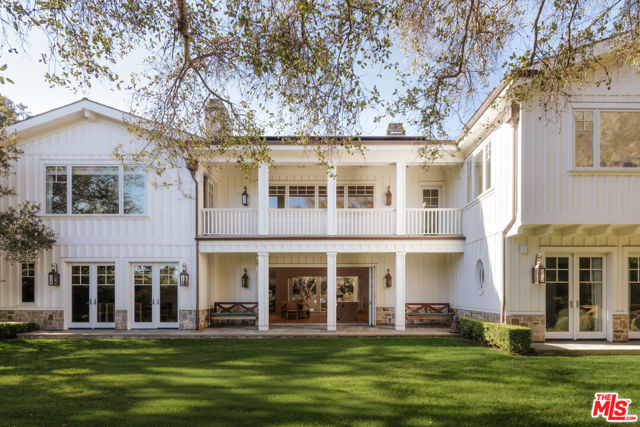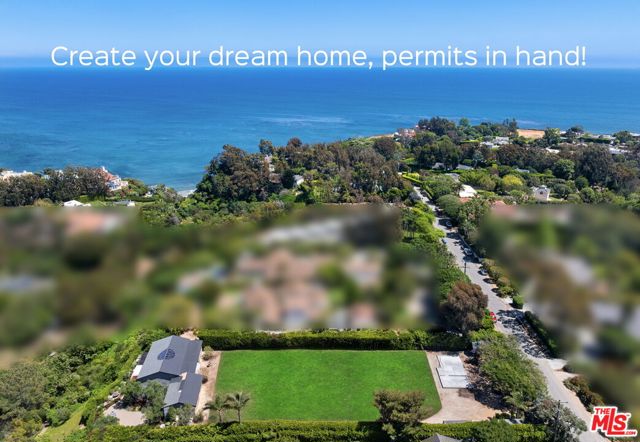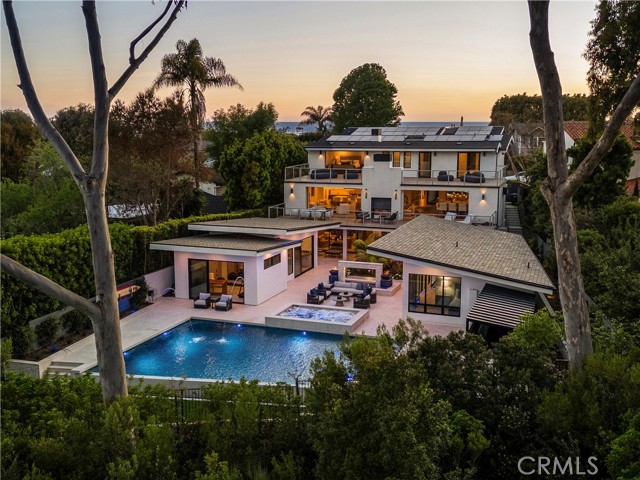search properties
Form submitted successfully!
You are missing required fields.
Dynamic Error Description
There was an error processing this form.
Beverly Hills, CA 90210
$16,500,000
5420
sqft5
Baths4
Beds Located in the most prime section of Beverly Hills behind private gates on over half an acre of flat, fully usable land, this single-story contemporary residence blends architectural character with warm, livable design. Soaring 12-foot ceilings and skylights throughout create an open, sunlit flow from the kitchen to the family room, anchored by a wet bar and floor-to-ceiling pocket doors that open seamlessly to the grounds. The home's four bedrooms include a dramatic primary suite with retractable glass walls overlooking the pool and lush landscaping cultivating an effortless indoor-outdoor connection that defines the California lifestyle. The pool and spa serve as the centerpiece of the outdoor living space, offering a tranquil backdrop for daytime lounging and evening gatherings. Designed for both everyday living and entertaining, the home features a professional movie theater with stadium seating, a custom bar, and multiple outdoor gathering areas framed by mature trees for total privacy. Additional highlights include a 3-car garage, ample guest parking, and an exterior carport for security. At twilight, the property glows with its modern lines and layered landscape lighting creating a resort-like ambiance in the heart of Beverly Hills.

Corona del Mar, CA 92625
4707
sqft5
Baths5
Beds Welcome to your dream waterfront retreat—an iconic residence on picturesque Mother’s Beach. Perfectly positioned along Newport Harbor, this rare bayfront estate offers timeless design, modern upgrades, and a lifestyle that captures the very best of coastal Orange County. Spanning 4,707 square feet on an expansive 7,560 square foot lot, the home enjoys breathtaking views of the harbor entrance, ocean, and Catalina Island. From sunrise to sunset, you’ll experience front-row seats to one of Newport Beach’s most desirable vantage points—including the Newport Beach Christmas Boat Parade. Renovated in 2025, the home offers five bedrooms, plus an office, and 4.5 baths. Two bedrooms with en-suite bathrooms are located on the main level, one of which features direct exterior access—ideal for guests or multi-generational living. The family room, anchored by a marble-surround fireplace and French doors, flows seamlessly to the back patio. Wide-plank floors, charming beamed ceilings, and abundant windows create a warm, light-filled atmosphere throughout. The chef’s kitchen is both functional and elegant, featuring a Wolf range, Sub-Zero refrigerator, center island, and a breakfast nook ideal for casual dining or entertaining. The primary suite is a true sanctuary, complete with breathtaking harbor views, a spacious walk-in closet, and a spa-inspired bath with soaking tub, oversized shower, dual vanity, and sauna. Outdoor living is equally impressive. A spacious patio and lawn extend to the sand, complete with two fireplaces and a built-in BBQ—an ideal setting for entertaining year-round. Additional highlights include an oversized three-car garage, plus a driveway accommodating up to four additional vehicles—an extraordinary luxury for bayfront living. Rarely does a property of this caliber become available on Mother’s Beach. Every detail of 1927 Bayside Drive has been designed to offer unparalleled comfort, iconic views, and the ultimate coastal lifestyle.

Rancho Santa Fe, CA 92067
8334
sqft8
Baths6
Beds Welcome to a truly extraordinary, beautifully reimagined estate in Rancho Santa Fe, where every square inch has been completely transformed with all-new systems, finishes, and design. This stunning six-bedroom residence sits on over four acres of private, resort-like grounds and represents a rare opportunity to own a fully rebuilt, turnkey estate of the highest caliber. Renowned local designer Susan Spath infused the home with thoughtful, intentional design at every turn. No detail was overlooked, and each bathroom features its own unique, custom finishes—creating individual moments of luxury while maintaining a cohesive, elevated aesthetic throughout the home. The property was masterfully reimagined by acclaimed builder Greg Agee and includes brand-new electrical, plumbing, heating systems, roof, windows, and all infrastructure, offering complete peace of mind and modern efficiency. A full Lutron lighting system paired with an integrated Savant smart-home system provides seamless control of lighting, climate, audio, and more. The expansive floor plan is ideal for both everyday living and grand-scale entertaining, featuring light-filled interiors and thoughtfully designed spaces. In addition to the main laundry, the home offers a secondary laundry room, adding convenience and functionality for a residence of this scale. Outside, the estate truly shines with all-new landscaping, a fully redesigned pool and outdoor living areas, and a gorgeous private tennis court—set amid acres of manicured grounds that create a true sense of privacy and luxury. The primary suite is a show-stopping retreat, anchored by one of the finest spa-inspired bathrooms imaginable. Featuring separate his-and-her bathroom sections and dual, oversized walk-in closets, the space offers unparalleled comfort, privacy, and refinement. This is a rare, designer-driven estate where everything is brand new, meticulously rebuilt, and flawlessly executed—an exceptional offering in one of Rancho Santa Fe’s most coveted settings.

West Hollywood, CA 90048
0
sqft0
Baths0
Beds All offers due by January 31st. Welcome to 137 Doheny where timeless elegance meets modern design in one of LA's most sought-after areas of West Hollywood on the border of Beverly Hills. Rarely does a luxury apartment building come available in this location. Each residence is 3108 Sqft, and occupies an entire floor with private, coded elevator access, offering unmatched privacy and exclusivity. Featuring three bedrooms, and a versatile fourth room, a Bosch-equipped kitchen, and spacious dining and living areas, every detail is crafted for comfort and sophistication. Large windows flood the interiors with natural light, opening to private terraces with stunning views, while amenities like a rooftop escape, state-of-the-art gym, and secure marbled lobby elevate the experience. Located steps from Beverly Boulevard, the Four Seasons, Bristol Farms, and premier dining, 137 Doheny is the pinnacle of luxury living. No warranty, express or implied, is made as to the accuracy of the information contained herein. This information is submitted subject to errors, omissions, change of price, rental or other conditions, withdrawal without notice, and is subject to any special listing conditions imposed by our principals. Cooperating brokers, buyers, tenants and other parties who receive this document should not rely on it, but should use it as a starting point of analysis, and should independently confirm the accuracy of the information contained herein through a due diligence review of the books, records, files and documents that constitute reliable sources of the information described herein. Logos are for identification purposes only and may be trademarks of their respective companies. LA Luxuries: 02010832. Pre-qualified buyers only. All offers due by January 31st. This property is in great condition!

Los Angeles, CA 90077
9456
sqft10
Baths8
Beds Welcome to 2180 Stradella Road, a striking contemporary new construction with sweeping panoramic views of the reservoir and Downtown Los Angeles. Designed with exceptional craftsmanship and refined finishes, this architectural residence is thoughtfully positioned to maximize its dramatic setting. Soaring ceilings and walls of glass define the open-concept main level, featuring a grand living room with a statement marble fireplace, formal dining room, family lounge, and a chef's kitchen with adjacent butler's kitchen, all outfitted with top-tier appliances. A guest suite completes the main floor. The upper level is highlighted by an expansive primary retreat with a wraparound terrace, marble fireplace, dual oversized dressing rooms, and spa-inspired baths, along with three additional en-suite bedrooms and a laundry room. An elevator connects to the lower level, designed for entertaining, with a theater, lounge and bar, wine wall, gym, and two additional bedrooms. Floor-to-ceiling pocket doors open to an outdoor kitchen, resort-style pool, spa, and yard overlooking the reservoir. Set on over an acre in a coveted Bel Air location, this newly built estate offers exceptional views, privacy, and elevated modern living.

Los Angeles, CA 90049
8508
sqft8
Baths6
Beds Nestled in the coveted enclave of Lower Mandeville Canyon, there is a quiet kind of prestige where both serenity and privacy are uniquely yours to experience. This elevated compound situated on nearly one acre offers expansive grounds with two large flat grassy areas for relaxation and play, a sports court, and stunning pool with spa. The main residence that was designed in collaboration with interior design firm, Maurice Gadson Design, reflects a beautiful balance of elevated design, warmth, and craftsmanship. The main level offers one guest bedroom with five additional bedrooms on the second floor. At the heart of the home, the dramatic living room and kitchen rise with soaring ceilings and open effortlessly to the gardens beyond, creating a seamless dialogue between indoors and out. A custom wood-paneled media room and secondary family room offer space designed for both comfort and versatility. Throughout the home, every element has been thoughtfully curated: Samuel Heath and Waterworks fixtures, vintage French lighting, textiles by Holly Hunt, Thomas Lavin, and Schumacher, Missoni runners, Calcutta stone, bespoke millwork, and striking Christian Lacroix wallpaper. These layers of texture speak to a home of substance where quality construction meets authentic character. Outdoors, an inviting entertaining space with outdoor kitchen, fireplace and dining area overlook your very own vineyard. Tucked away at the end of the garden is a lovely pool house for work, entertaining or rest. Boca de Canon is not simply a property, but a rare and irreplaceable setting. We welcome you to come and visit!

Malibu, CA 90265
0
sqft0
Baths0
Beds Positioned on one of Point Dume's most desirable streets with ocean views and direct access to a world class private surf beach, this is a rare opportunity to complete a fully approved and permitted estate in one of Malibu's most sought-after enclaves. More than a blank canvas, this offering comes with plans already approved, permits in-hand, and construction underway including an existing main residence to be remodeled as well as a detached guest house and detached garage to be built allowing for a seamless transition into the rewarding phase of building: selecting finishes, materials, and design elements that reflect your personal taste.The proposed estate spans over one acre of property and approximately 6,700 square feet of existing and proposed structures, anchored by refined architectural plans that balance clean modern lines with a sense of warmth and California ease. The layout includes a total of six bedrooms with en suites, multiple indoor/outdoor living spaces, a detached guest house, detached garage, and a resort-style pool and spa, framed by thoughtfully designed landscape and hardscape elements. Terraces, patios, and expansive glazing are positioned to enjoy the views, draw in natural light and capture the serenity of the surrounding property.The floor plans reveal a sophisticated flow, from the expansive entry into a gracious open-concept kitchen, living, and dining space all designed to capture ocean views from the main level to a private bedroom wing and a dedicated den. Upstairs, the primary suite offers a spa-like bath, generous terraces, and walk-in closets a layout that offers both flexibility and luxury. The guest house and detached garage are discreetly positioned to create a sense of estate-scale privacy, while the path to the beach directly from the property underlines the lifestyle this address affords.To obtain plans and building permits on Point Dume with this level of forethought is exceedingly rare. This is an opportunity to fast-forward through a multi-year process and immediately enter the most creative chapter of your dream home all within one of Malibu's most exclusive enclaves.*Mood Board Images*

Pacific Palisades, CA 90272
7841
sqft9
Baths6
Beds Brand new Hamptons-style Traditional home located in the prestigious Upper Riviera, one of the Westside's most coveted addresses. Spanning approximately 7,850+/- sq. ft. , this residence offers 6 bedrooms inclusive of a main floor guest suite with sitting room and kitchenette. The home is designed with the finest finishes, combining timeless elegance with modern conveniences. The entry leads to a floating staircase, and opens to a grand living room and formal dining room area. There is also an office/study with floor-to-ceiling walnut cabinetry. The gourmet kitchen features a full Subzero/Wolf suite of appliances, oversized island, butler's pantry, and a large walk-in pantry. The kitchen opens to a breakfast area and spacious family room with oak built-in cabinetry, and expansive La Cantina glass doors leading to the backyard. The home is finished with white oak floors throughout, a multiple-zone HVAC system, and full smart wiring adaptable to any owner's needs. There is a Lutron lighting system, security system with multiple cameras, and Waterworks fixtures throughout. The upper level has a primary bedroom with fireplace, balcony, and spa-like marble bathroom featuring dual vanities, makeup area, oversized dual shower with multiple sprayers, two separate water closets both with Toto Washlet toilets, and a spacious walk-in closet. Three additional en-suite bedrooms with walk-in closets complete this level. The lower level is designed for entertaining with a state-of-the-art theater, large great room with bar, wine room, gym, guest/maid's suite, and abundant storage. An elevator services all three floors. Mature landscaping ensures privacy while the salt-water pool, spa, and outdoor BBQ create a relaxing retreat. Additional amenities include a full three-car garage with two EV chargers. A rare offering in the Riviera, this special home blends traditional craftsmanship with contemporary luxury in one of Los Angeles' most exclusive and quiet neighborhoods, providing a distinctive haven of tranquility.

Corona del Mar, CA 92625
6852
sqft7
Baths6
Beds Introducing a 2018-built contemporary masterpiece nestled in the coveted neighborhood of Corona Highlands, right in the heart of Corona del Mar. Wake up to breathtaking sunrises and panoramic views overlooking the iconic Pelican Hill Golf Course. As you step through the oversized glass pivot door, you're immediately met with a captivating arrival. The main level is designed for seamless indoor-outdoor living, with floor-to-ceiling Fleetwood sliding doors that open to a spectacular pool and spa, fire features, and endless views of the golf course. The main floor also includes a guest suite with a full bathroom, a striking temperature-controlled glass wine cellar that holds over 600 bottles, and an open-concept living room centered around a sleek double-sided fireplace. The chef’s kitchen is outfitted with stainless steel Thermador appliances, a walk-in pantry, quartz countertops, and opens to a spacious balcony ideal for outdoor dining or lounging. Upstairs, your private sanctuary awaits. The primary suite offers a cozy fireplace, dual oversized walk-in closets, and a spa-like bath featuring brushed marble floors, a soaking tub, dual vanities, and a stunning all-glass shower. Floor-to-ceiling sliding doors open to a private terrace—perfect for taking in the serenity of nature and the golf course views in complete privacy. Two additional en-suite bedrooms and a spacious laundry room complete the upper level. Downstairs is an entertainer’s paradise, featuring a custom movie theater with a 120” screen, a game room, and a full bar equipped with beverage fridges, an ice maker, and ample seating. A whole-home surround sound system enhances the ambiance both inside and out. What truly sets this home apart is the one-of-a-kind, $3M custom-designed backyard. Designed to feel like your own private resort, it boasts a show-stopping pool and spa with fire bowls and water features, lush landscaping, an outdoor kitchen and BBQ, dining space, and two expansive detached ADUs—perfect for guests or multi-generational living. A luxurious steam room completes the experience. In Addition, fully owned solar. This home feels like a permanent vacation—where every day is elevated by luxury, design, and unforgettable views. With a generous three-car garage, there’s plenty of room for your cars, golf cart, or weekend toys—rounding out the ultimate coastal lifestyle.

Page 0 of 0




