search properties
Form submitted successfully!
You are missing required fields.
Dynamic Error Description
There was an error processing this form.
Soquel, CA 95073
$3,500,000
2040
sqft2
Baths3
Beds 3.5-acre parcel in the heart of Soquel, recently re-zoned (RF-Min) for high-density residential and mixed-use development. Zoning designation offers an expedited, ministerial approval process no public hearings required and is exempt from CEQA, placing your project on the fast track. Potential for approximately 140± units, this property presents a significant opportunity to create a transformative residential or mixed-use community in one of Santa Cruz County's most desirable areas. The location is unbeatable: just minutes from New Brighton State Beach, Cabrillo College, Capitola Village, and major transportation lines. . Top-rated schools and coastal amenities enhance long-term appeal. As a designated Housing Element site, this parcel is aligned with mandates to increase housing supply. The County Planning Department supports streamlined development, imposing no additional County standards or discretionary reviews. This is more than land it's a ready-made opportunity for developers looking to deliver housing with fewer barriers and faster timelines in a sought-after coastal market. The property includes two existing homes served by natural gas, public sewer, and a private well. Public water is at street with available allocations through Soquel Creek Water District.
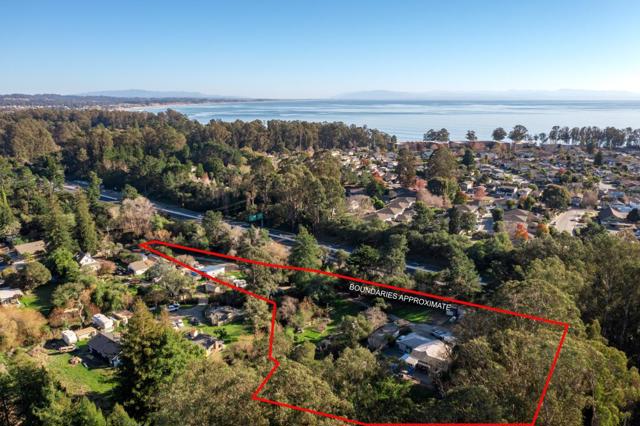
Mountain Center, CA 92561
4000
sqft6
Baths4
Beds Experience the breathtaking beauty of the 117 acre Bonita Vista Ranch, truly one of Southern California's most remarkable properties, with convenient access to major cities like Los Angeles, San Diego and Orange County ~ A hidden treasure offering ultimate privacy, plentiful water with a year round creek, 4 high yield wells, 8 storage tanks, 5000 gallons each plus a fire safety system ~ Wildlife thrives among towering pines, open meadows and striking landscapes in the historic San Jacinto Mountains ~ Just 10 minutes from Idyllwild, 45 minutes to Temecula's wine region and 50 minutes to Desert hotspots known for fine dining, shopping, entertainment and global sports events ~ Enter this stunning property through the gated drive and embrace tranquility, fresh mountain air with gentle breezes through the pines, deer grazing along the sunlit pond and seasonal apple's from your own orchard...your own Eden like paradise ~ The main home impresses with entry options via a private drive or covered steps into a grand foyer and great room opening to the private pool and outdoor BBQ / dining space ~ The spacious chef's kitchen allows for large meal preparation while enjoying sweeping pine tree and pool views ~ Three large suites, each with private baths, fireplaces and walk in closets, plus two powder rooms, separate laundry room, a mudroom with garage access are all on the main floor ~ Upstairs, the expansive primary suite offers two view decks with gorgeous mountain views, a grand bath, walk in closet and fireplace ~ Nearby are two cozy cabins adding 3 additional bedrooms and baths, an outdoor kitchen, extra BBQ area with restrooms near the horse amenities and RV hook-ups and pad ~ Equestrian features include a large lit arena, three shed row barn's with miles of direct trail access ~ nearby is the famous Pacific Crest Trail and rock climbing spots in this Adventure haven ~ Tremendous potential for event venues, airbnb's, perfect set up for a church camp, base camp for mountain biking and general exploration on this multi-parcel Ranch. Opportunity abounds for growth and expansion ~ 5 APN's (567-190-002, 567-260-003, 567-190-003, 567-190-004, 567-190- 005) to be sold and close escrow together ~ Sold As-Is - Buyer, Buyer's Agent to verify all detail's independently
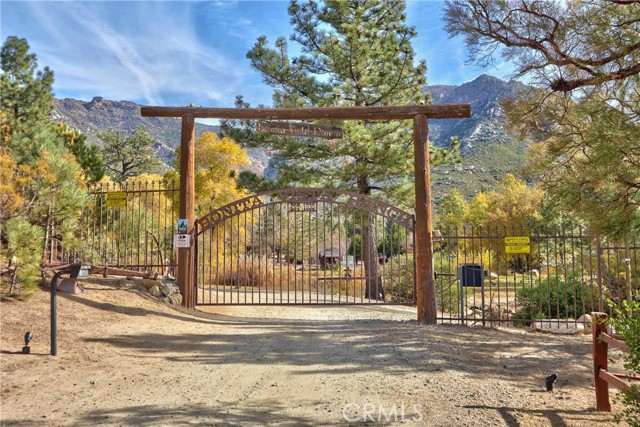
Carmel Valley, CA 93924
3614
sqft3
Baths2
Beds This .4 acre compound was completely updated in 2019. The property is currently used as a 2 bedroom 2 bath 1764 sf single level residence with soaring ceilings and abundant natural light. A newly built oversized 4+ car garage with a tool room and office is steps from the residence. A 1 bedroom 1 bath 733 sf apartment plus 2 additional office spaces, all presently tenant occupied, add cash flow or extra space depending on your desired use. This is a mixed-use commercial and residential property configured for 3 commercial and 2 residential spaces. There is abundant space within the gated private yard to relax, entertain, garden, and park your favorite toys. So much more to see and discover for auto enthusiasts, craft, woodworking.
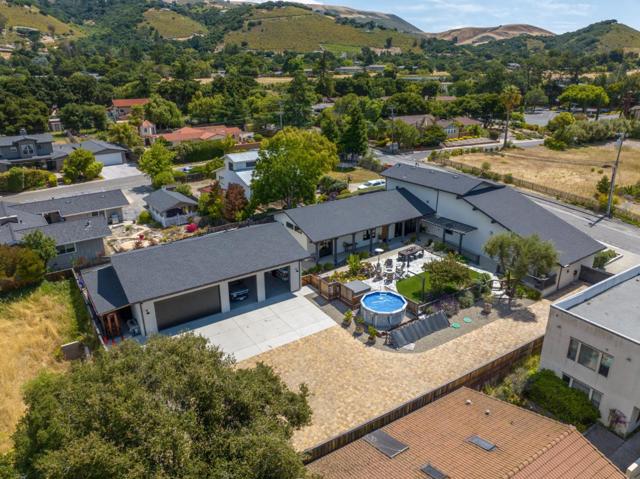
Bloomington, CA 92316
1479
sqft1
Baths3
Beds New Listing in the city of Bloomington. Great property with a large lot at 1.2 acres. The property features a primary home and a detached garage converted into an ADU. The primary home features 3 bedrooms and 2 bathrooms and the ADU features 2 bedrooms and 1 bathroom. The home has 24 fully paid solar panels installed 2012 with a 25-year guarantee.
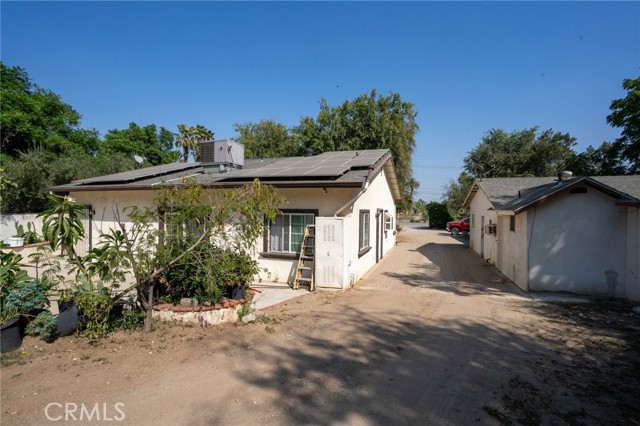
Bloomington, CA 92316
960
sqft1
Baths2
Beds New listing in the City of Bloomington CA. This property boasts two houses and a private pool on its 1.2-acre lot. Perfect for those looking for a live in-house and a space to rent with the second. The front house has two bedrooms and one bathroom, recently renovated with new flooring and fresh paint, vaulted ceilings, its own dedicated Half Circle Driveway, a covered back patio, and a private enclosed side yard perfect for pets or for cultivating your own private garden. The back home has one bedroom and one bathroom with its own dedicated driveway also boasting its own side yard. In addition to the dwellings, the property has plenty of space and flat land perfect for the raising and caring of animals.
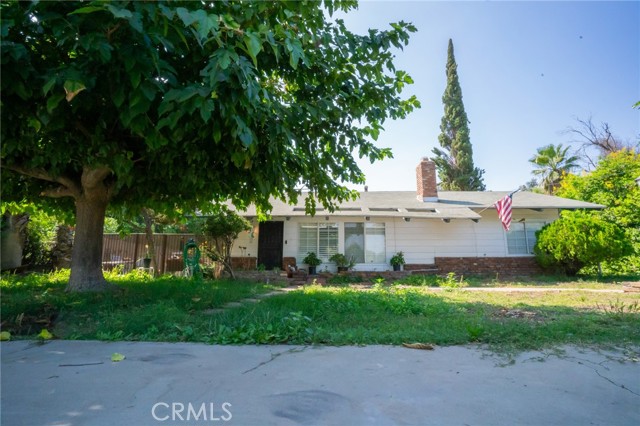
Yorba Linda, CA 92886
1906
sqft2
Baths3
Beds Incredible Development Opportunity on 3.17 Acres in a Prime Yorba Linda Location. This property offers unmatched views rarely found in West Yorba Linda. A unique chance to own two contiguous parcels totaling over 3 acres in the heart of the city. Tucked away on a quiet stretch of Highland Avenue, this unique offering includes a 2.5-acre parcel and an adjacent 0.67-acre lot. both offering endless potential for redevelopment, equestrian use, or a custom family compound.The property currently includes an older ranch-style home and detached structures, ideal for renovation or replacement. With gentle terrain, mature trees, and access to the Yorba Linda horse trail system, this is one of the few remaining multi-acre properties in the area zoned for horses and rural residential use. Whether you envision building a dream estate, creating an equestrian retreat, or exploring future development opportunities (buyer to verify with the city), this property offers a truly exceptional canvas. Utilities on site. No HOA. Minutes from top-rated schools, shopping, and freeway access. Don’t miss this once-in-a-generation land opportunity in one of Orange County’s most sought-after communities. Minimum lot size requirement is 24,200 square feet per dwelling unit.
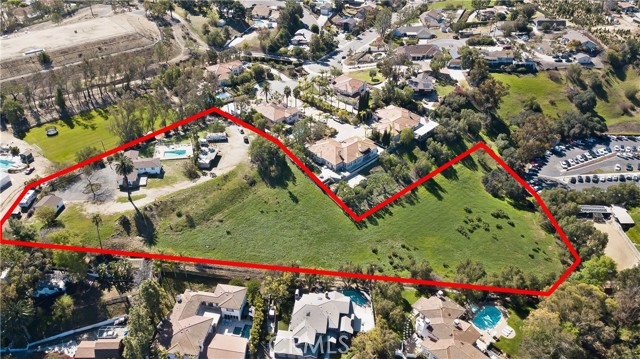
Nuevo, CA 92567
2508
sqft3
Baths4
Beds Incredible opportunity to own 18+ acres flat, usable acres in the growing community of Nuevo- Ideal for those seeking a private retreat with future building potential. Zoned CR (Commercial, Residential) . Nestled at the end of a quiet culdesac, the property features a well maintained 4 bedroom, 3 bathroom home with peaceful views of the surrounding hills and open skies. Enjoy the tranquility of rural living with room for horses, farming, or outdoor recreation, all while being just minutes away from Menifee, Perris (Lake Perris), and Highway 74. Whether you're looking to build upon or live surrounded by wide open space, this unique property offers the best of all worlds. FULLY REMODELED and contains city water use and a well. Buyers to do their own due diligence regarding building potential.
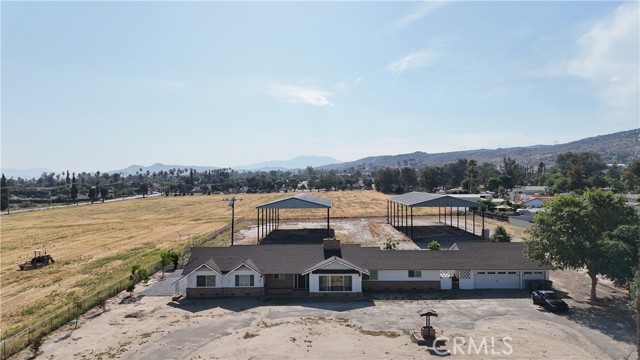
Villa Park, CA 92861
4889
sqft7
Baths5
Beds Welcome to 10052 Sycamore Circle, a stunning 5-bedroom, 6.5-bath estate nestled on a quiet cul-de-sac in the heart of Villa Park. Set on a generous 24,829 sq ft lot, this meticulously designed home offers approximately 4,889 sq ft of elegant living space with serene canyon views. A grand double-door entry welcomes you into soaring ceilings, custom chandeliers, and a bright, open layout filled with natural light. The main level features a full master suite—perfect for guests or multi-generational living—as well as a dedicated office and a stylish wet bar ideal for entertaining. The open-concept kitchen boasts granite countertops, a large center island, built-in appliances, and direct access from the three-car garage for convenience. It flows seamlessly into the spacious family room with fireplace, creating the ideal gathering space. Upstairs, the luxurious primary suite includes a private balcony, spa-inspired bath with dual vanities, a soaking tub, and walk-in closet. All additional bedrooms feature en-suite bathrooms, offering privacy and comfort throughout. Step outside to your own private retreat featuring a sparkling pool, expansive patio, and turf backyard for low-maintenance enjoyment. Surrounded by lush landscaping and peaceful canyon views, the outdoor space is perfect for both relaxation and entertaining. Located close to award-winning schools, shopping, dining, and commuter routes, this exceptional property blends timeless design with modern amenities in one of Orange County’s most desirable communities. No HOA.

Westlake Village, CA 91362
5379
sqft5
Baths4
Beds Absolutely exquisite timeless traditional with a premier location in the heart of North Ranch! This nearly 5400 square foot beauty shows true pride of ownership with an abundance of character, upgrades and state of the art designer finishes throughout! Boasting sensational views of the fairway of North Ranch Country Club, this stunning custom estate is surrounded by mature trees providing one of the best settings in the area! Features include soaring wood beamed ceilings, a recently updated center island kitchen, jaw dropping family room with wet bar and new wine center and so much more! All secondary bedrooms are over sized and en-suite and the primary is graced with a fireplace, sitting area, oversized finished walk in closet and a beautiful bathroom with a view! The grounds are amazing! There is a low maintenance infinity pool, bbq center and an abundance of usable drought tolerant turf, massive mature trees and a epic fairway view. All with rare total privacy! A very special offering!
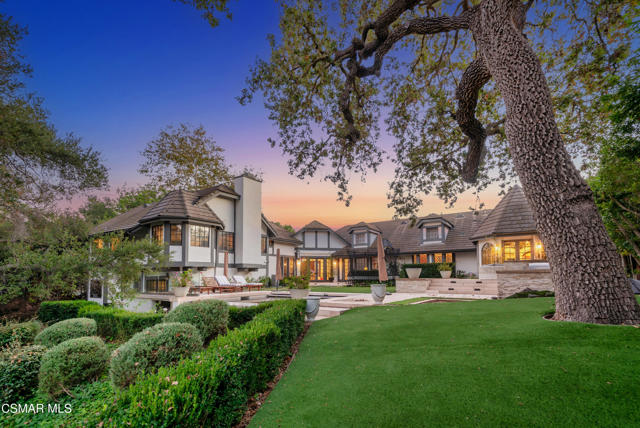
Page 0 of 0




