search properties
Form submitted successfully!
You are missing required fields.
Dynamic Error Description
There was an error processing this form.
El Segundo, CA 90245
$3,500,000
3679
sqft4
Baths5
Beds DISCOVER COASTAL LUXURY LIVING IN THE HEART OF EL SEGUNDO!? Welcome to a stunning Mediterranean-inspired retreat where timeless elegance meets the laid-back charm of West Coast indoor–outdoor living. Nestled in one of El Segundo’s most sought-after neighborhoods, this magnificent 5-bedrooms, 4-baths residence offers 3,679 sq. ft. of bright, inviting space on a beautifully landscaped 6,005 sq. ft. lot—the perfect setting for both relaxation and entertaining. Built in 2007 and designed with effortless flow in mind, the home opens with a refined formal living room that transitions seamlessly into a sun-filled, open-concept great room. Here, an expansive chef’s kitchen becomes the heart of the home, featuring generous counter space and an ideal layout for cooking, gathering, and making memories. Upstairs, the primary suite is a true sanctuary—complete with its own private balcony, an indulgent spa-style bath, spacious walk-in closets, and room to unwind in your own sitting area. Three additional upstairs bedrooms also enjoy private balconies overlooking the lush backyard, creating a sense of breezy serenity throughout the second floor. A large, conveniently located laundry room adds everyday ease, while an open walkway overlooking the living room below enhances the home’s dramatic, airy ambiance. Step outside to enjoy coastal breezes and vibrant community living. You’re just a short stroll from Recreation Park, El Segundo’s charming Main Street. With quick access to our local surf and sand, an array of beloved local restaurants, walking distance to award winning schools, this location truly offers the best of Southern California living.

Coronado, CA 92118
1321
sqft2
Baths2
Beds Experience the Coronado lifestyle with an ideal lock-and-leave residence offering comfort, privacy, and full amenities. This well-proportioned 2-bedroom, 2-bath condominium is perfectly suited for buyers seeking a refined second home, downsizers, or those looking for an easier entry point into Coronado ownership. Thoughtfully designed with generous living space, this residence delivers the benefits of luxury coastal living without the excess of larger, higher-priced alternatives. Enjoy a full-service building, proximity to the beach, and effortless living in one of Southern California’s most desirable communities. A compelling opportunity for buyers who value location, lifestyle, and long-term flexibility.
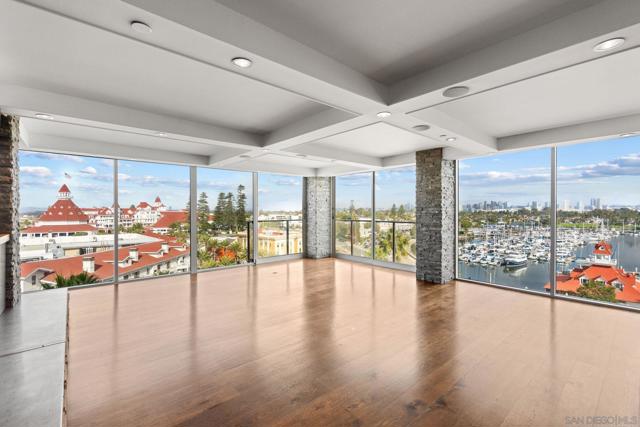
Los Angeles, CA 90029
0
sqft0
Baths0
Beds 3rd Price Reduction! Renovated 13-unit building cash flowing at an amazing 6% Cap Rate from day 1 with 37% upside to an 9% Cap on Proforma! Attractively priced at only $324/SF and $269k/door with a large unit mix consisting of 3 (2bed/2bath) units, 9 spacious (1bed/1bath) units, and 1 (studio/1bath) unit. Majority of the units (7) have been renovated including 2 brand-new attached ADUs. Amenities include gated entry, communal laundry room, large balconies, large patios, as well as 9 parking spaces (4 of which have not been officially assigned and may be rented for additional income). Many units boast updated cabinets, flooring, lighting, bathrooms, and significant exterior improvements including soft-story retrofit. Prime East Hollywood location just minutes away from the Vermont/Santa Monica Metro station, Silverlake, Hollywood, West Hollywood as well as many hip neighborhood attractions, restaurants, bars, and shops such as Hollywood Walk of Fame, Griffith Observatory, Cara Hotel, Saffy's Restaurant, Courage Bagels, and many more.

Studio City, CA 91604
0
sqft0
Baths0
Beds 12070 Woodbridge St. presents investors with the opportunity to acquire a 12-unit apartment building located in the core of Studio City, one of Los Angeles' most consistently high-demand rental submarkets. Properties in this location are rarely available, especially those with over 30% renovated units and still significant upside in the other units. Strategically positioned just north of Ventura Boulevard, the property benefits from immediate proximity to Studio City's premier dining, retail, and lifestyle amenities. The area draws a stable, high-quality tenant base of entertainment professionals, young creatives, executives, and longterm residents seeking the neighborhood's blend of walkability, safety, and convenience. Studio City consistently ranks among the highest-earning submarkets in the Valley, supporting premium rents and reduced turnover.The asset also offers rapid access to the 101 Freeway, connecting tenants to major employment hubs including Hollywood, Burbank, Universal City, and the broader San Fernando Valley within minutes. This connectivity continues to support low vacancy rates and strong long-term rent growth in the submarket.12070 Woodbridge St. represents an exceptional opportunity to acquire a well-located, professionally maintained multifamily asset with measurable upside in one of Los Angeles' most resilient and supply-constrained rental markets. Its Studio City address, tenant-demand fundamentals, and clear value-add potential make it ideal for investors seeking both stability and growth

Paso Robles, CA 93446
2177
sqft2
Baths3
Beds This is a fantastic opportunity to purchase one of the first wineries and tasting rooms along Highway 46 West, nestled within the Templeton Gap AVA. This 40-acre estate fronts Highway 46 West, with 36 acres planted with Malbec, Cabernet, Barbera, Merlot, and other varietals. The improvements include a residence, tasting room, production and storage buildings, and beautifully cultivated vineyards along the scenic highway. The 2,100-square-foot residence is also situated on a knoll, providing stunning views of West Templeton and the Santa Lucia Mountains. This three-bedroom, two-bath home features an open-concept living area, a stacked stone fireplace, engineered reclaimed barn wood flooring, and much more. The 12' x 60' deck is an excellent outdoor entertaining space. Some believe this location served as the headquarters for the original Spanish land grant, though that remains unconfirmed. The winery has been operational for approximately 27 years and has a use permit for a 15,000-case capacity. The tasting room is about 1,100 square feet, complete with a bar area, retail space, and an ADA-compliant bathroom. Outside, you will find two insulated production and storage buildings featuring a backup generator, measuring approximately 2,500 square feet and 1,280 square feet, respectively. The property has an 8-inch well with a 30-horsepower variable pump, a filtration system, and an irrigation well. The additional three legal parcels each have wells that are not currently in use.
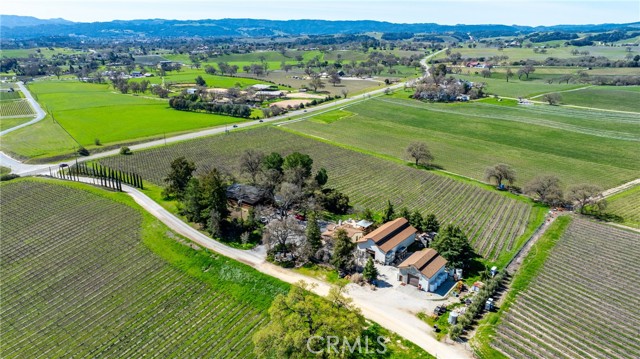
Paso Robles, CA 93446
0
sqft0
Baths0
Beds This is a fantastic opportunity to purchase one of the first wineries and tasting rooms along Highway 46 West, nestled within the Templeton Gap AVA. This 40-acre estate fronts Highway 46 West, with 36 acres planted with Malbec, Cabernet, Barbera, Merlot, and other varietals. The improvements include a residence, tasting room, production and storage buildings, and beautifully cultivated vineyards along the scenic highway. The 2,100-square-foot residence is also situated on a knoll, providing stunning views of West Templeton and the Santa Lucia Mountains. This three-bedroom, two-bath home features an open-concept living area, a stacked stone fireplace, engineered reclaimed barn wood flooring, and much more. The 12' x 60' deck is an excellent outdoor entertaining space. Some believe this location served as the headquarters for the original Spanish land grant, though that remains unconfirmed. The winery has been operational for approximately 27 years and has a use permit for a 15,000-case capacity. The tasting room is about 1,100 square feet, complete with a bar area, retail space, and an ADA-compliant bathroom. Outside, you will find two insulated production and storage buildings featuring a backup generator, measuring approximately 2,500 square feet and 1,280 square feet, respectively. The property has an 8-inch well with a 30-horsepower variable pump, a filtration system, and an irrigation well. The additional three legal parcels each have wells that are not currently in use.
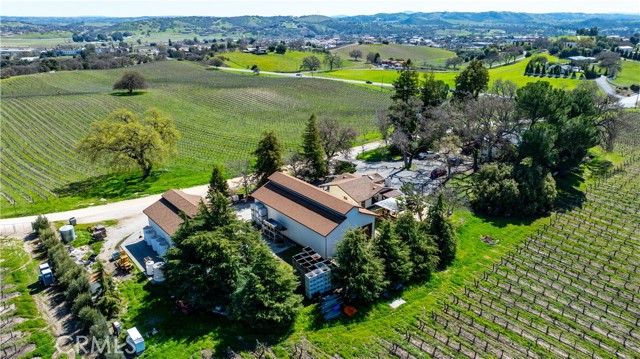
Stanton, CA 90680
0
sqft0
Baths0
Beds Prime Commercial Property for Sale Property Highlights: Versatile Space: The building offers a spacious layout suitable for various commercial uses, including retail, office, or mixed-use developments. High Visibility: Situated on Katella Avenue, a major thoroughfare in Stanton, the property benefits from significant daily traffic, enhancing business exposure. Ample Parking: The expansive lot provides sufficient parking space for customers and employees, a valuable asset for any business operation. Established Location: Located in a well-developed commercial area, the property is surrounded by a variety of businesses and amenities, contributing to a vibrant economic environment. Accessibility: Easy access to major freeways and public transportation, facilitating convenient commutes for customers and staff. Investment Potential: This property presents a compelling opportunity for investors and business owners seeking a strategically located commercial space in Stanton. The combination of its sizable building and lot, along with its prime location, offers significant potential for business growth and return on investment.
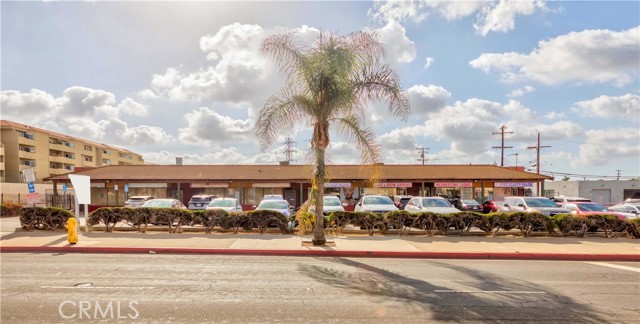
Buena Park, CA 90621
0
sqft0
Baths0
Beds Investment Opportunity – Auto Body Shop & Auto Sales Address: 7951–7957 Whitaker Property Highlights: Auto Body Shop: • 4,300 sq. ft. building • 14,100 sq. ft. lot size • NNN Lease in place – stable income stream Auto Sales Facility: • 2,662 sq. ft. building • 10,743 sq. ft. lot size Flexibility: Properties can be sold together or separately. Prime location with excellent visibility and traffic Strong tenant profile & established businesses Great long-term investment with income potential Rare opportunity to own both auto body + auto sales facilities in one package
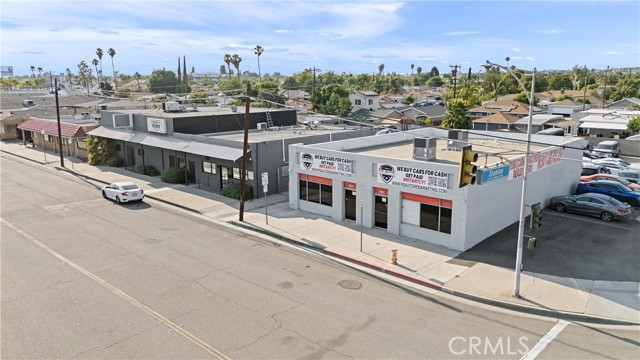
San Diego, CA 92102
0
sqft0
Baths0
Beds We are pleased to offer 918-32 27th Street, an advantageous three-lot assembly in San Diego’s vibrant Golden Hill neighborhood, offering a blend of immediate income and substantial redevelopment potential. Comprised of 3 parcels on a 17,560 SQ FT lot, this property distinctively features six revenue-generating duplex units. There are currently three (3) one-bedroom/one-bathroom units (500 SF each) and three (3) two-bedroom/one-bathroom units (600 SF each). The units, a mix of long-term leases and furnished short-term rentals, provide consistent cash flow for investors. Located in a Qualified Opportunity Zone (QOZ) with RM 2-5 zoning, an SDA overlay, and Tier 3 Complete Communities designation, the site supports a 6.5 FAR, enabling up to 113,951 square feet of buildable space, potentially yielding a 125+ unit development. With historical clearances already secured, the lot’s elevated position offers sweeping views of the San Diego skyline and Coronado Bridge, enhancing its allure for future residents. Golden Hill’s lively urban fabric, with a Walk Score of 86, places tenants within steps of eclectic experiential dining spots like Turf Supper Club and Counterpoint, boutique shops, and cultural hubs like the San Diego Museum of Art and the Golden Hill Fountain Grotto, Balboa Park’s oldest design feature. Quick access to Downtown, North Park, Hillcrest, and major freeways (I-5, I-94) ensures seamless connectivity and convenience from this central location.
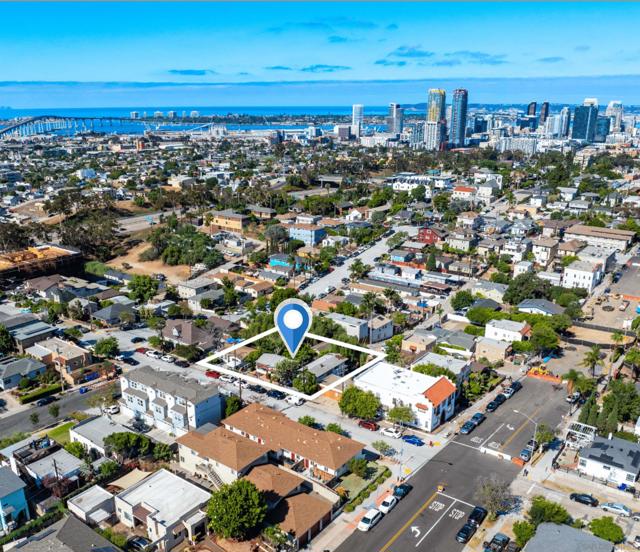
Page 0 of 0




