search properties
Form submitted successfully!
You are missing required fields.
Dynamic Error Description
There was an error processing this form.
Yorba Linda, CA 92886
$3,499,000
6863
sqft8
Baths6
Beds Welcome to a truly extraordinary estate home—an unforgettable blend of luxury, craftsmanship, and refined design. Completely reimagined with the finest materials, this residence lives like a brand-new custom build. Brazilian walnut floors, Cambria Quartzite surfaces, and exquisite Cherry wood cabinetry elevate every space. The chef’s kitchen is a masterpiece, showcasing an expansive island, generous storage, and premier appliances including a SubZero refrigerator, Viking professional range with dual ovens, Viking electric oven/microwave, dual Thermador dishwashers, two Perlick beverage centers, a Scotsman commercial ice machine, and three Wolf warming drawers. The kitchen opens seamlessly to the family room and dining area, creating an inviting environment for both intimate living and grand entertaining. Upstairs, the luxurious primary suite offers a cozy sitting area with a fireplace, a private balcony, a spa-inspired bath with a steam shower and soaking tub, and a spectacular walk-in closet. All additional bedrooms feature ensuite baths crafted with marble, granite, and travertine. A spacious bonus room, upstairs laundry, and flexible downstairs wing—ideal for a gym, guest quarters, office, or a potential ADU—add exceptional versatility. The backyard is an enchanting oasis, the product of a $500,000 investment. Surrounded by fruit trees and lush blooms, the resort-style pool, waterfall, spa, and firepit create a private paradise reminiscent of an English garden. This remarkable home must be experienced to be truly appreciated.
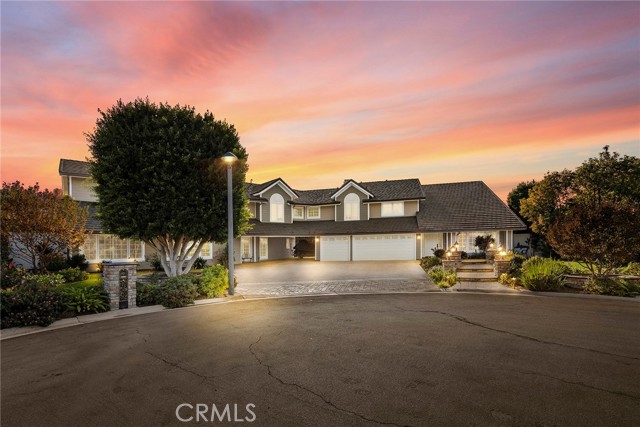
Huntington Beach, CA 92648
3000
sqft3
Baths4
Beds Set in the coveted SeaCliff neighborhood of Huntington Beach, this coastal modern home has been completely rebuilt with premium craftsmanship and high-end finishes. Inspired by The Surfrider boutique hotel and classic California surf culture, the home delivers an elevated beach-resort feel throughout. Taken essentially to the studs in 2017, it features updated electrical, plumbing, insulation, and a metal roof. The chef-inspired kitchen opens to a spacious living area with a custom fireplace and includes a SubZero refrigerator with custom panels, Wolf 6-burner range with griddle, double convection oven, warming drawer, built-in Miele coffee maker, quartz counters, and the signature “whale tail” backsplash. LaCantina pocket doors expand the space to the backyard “California room,” surrounded by custom landscaping with grapevines, succulents, plumeria, mature crane-placed trees, stone tile, turf, custom awnings, a built-in Sedona BBQ, and an elevated Caldera spa. A downstairs bedroom with nearby full bath adds convenience. Upstairs, a generous lounge with built-ins anchors the second level. The primary suite features a large walk-in closet with reclaimed wood barn doors and a spa-style bath with jetted tub, walk-in shower, and dual sinks. Additional highlights include white oak flooring, Lincs audio, Lutron lighting, Anne Sacks tile accents, custom wallpaper, central cooling, automated sprinklers/drip system, and an outdoor shower. Just minutes from the beach and top-rated SeaCliff schools, this home offers luxury coastal living at its finest.
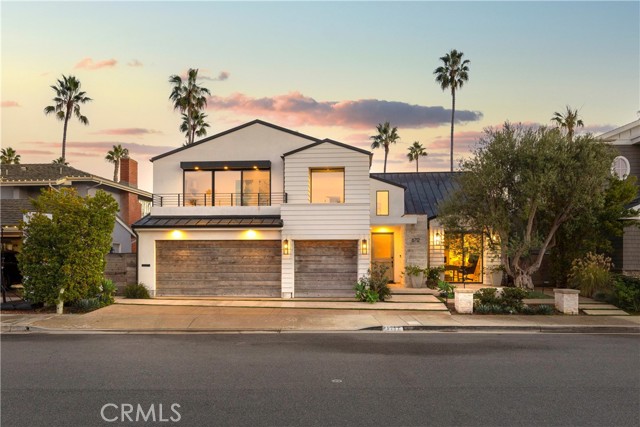
Huntington Beach, CA 92648
2900
sqft5
Baths3
Beds Welcome to 422 20th Street, a newly built coastal contemporary home in the heart of Huntington Beach, just four blocks from the ocean and minutes from Main Street, Pacific City, and the iconic pier. Designed for luxury and convenience, this three-story residence offers 3 bedrooms, 4.5 baths, and an oversized elevator connecting every level. The open floor plan seamlessly integrates the living room with its floor-to-ceiling marble fireplace, the private front patio accessed through sliding glass doors, the dining area, and a chef’s kitchen featuring a large quartzite island with seating for four, Thermador stainless steel appliances including built-in refrigerator, dual ovens, six-burner range with griddle, two dishwashers, and a walk-in pantry. Take the elevator or ascend the glass-paneled staircase to your private retreat on the second level, highlighted by a primary suite with a floor-to-ceiling marble fireplace, private balcony, custom-organized walk-in closet, and a spa-inspired bath with soaking tub, glass-enclosed shower, marble-accented walls, dual vanities with double sinks, and gold-finished fixtures throughout. Completing this level are two additional bedrooms with ensuite baths and a laundry room equipped with new washer and dryer. The third level offers a spacious bonus room with full bath, mini kitchenette, and wine refrigerator, opening to two separate sundecks for ocean breezes and sunset views. Additional highlights include a two-car tiled garage with room for up to three more cars in the extended driveway, Tesla solar and battery charging station, automatic window shades, wired security system, and individually controlled AC in every room. Located near popular Huntington Beach events such as the U.S. Open of Surfing, Pacific Airshow, and Fourth of July Parade, this home provides convenient access to year-round activities and entertainment.
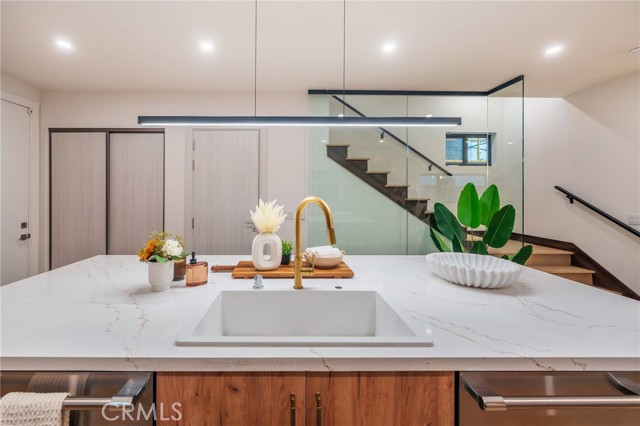
South Pasadena, CA 91030
0
sqft0
Baths0
Beds Listing includes a total of three parcels and four homes to be sold together. 1301 Spruce APN 5319-020-016, 1307 and 1307 1/2 APN#5319-020-018, 1806 Ramona APN#5319-020-017. Total lot square footage of parcels is 15,143. First Time on the Market in Over 50 Years! A rare and unique South Pasadena opportunity — this distinctive property spans three separate parcels, two featuring its own freestanding home and the third featuring a duplex, full of charm, character, and potential. Tucked away in a desirable neighborhood, this one-of-a-kind collection offers a blend of vintage appeal and endless possibilities for investors, multigenerational living, or those seeking a creative redevelopment opportunity. Each home showcases original architectural details and timeless craftsmanship that reflect South Pasadena’s classic style. With mature trees, private outdoor spaces, and a serene setting, the property invites a variety of uses — whether you restore the existing homes, live in one and rent the others, or explore future development options (buyer to verify). Properties like this rarely become available — don’t miss this exceptional chance to own a true South Pasadena treasure that’s been lovingly held by the same family for over half a century.
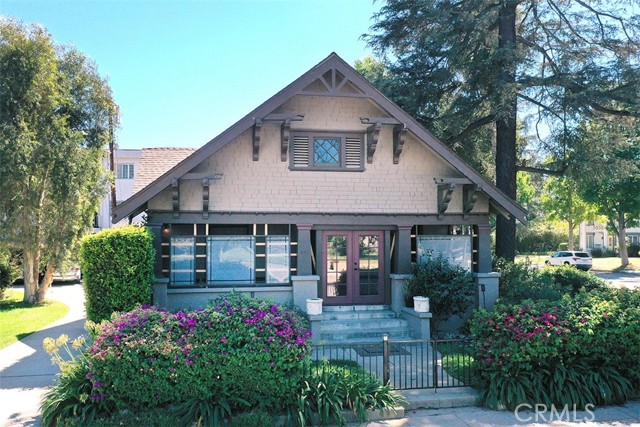
Vista, CA 92084
9728
sqft8
Baths10
Beds Amazing one of a kind property! This exclusive, serene self-sustaining tropical paradise awaits you! Perfect for a secluded family compound/retreat and those who appreciate the beauty and value of this rare find. Welcome to this spectacular 7,783sf single level estate plus 1,945sf 5BR/3.5BA guest house high in the hills of Vista on 3.88 private acres w/panoramic ocean and mountain views! Mature palm trees line the 400ft long driveway leading to the lush tropical setting of pure oasis. The resort-style indoor salt-water pool is housed in a 2,300sf building w/soaring ceilings, skylights and large windows w/sweeping views! The pool house has a dual heat and air system, air changes every 7 minutes, a dressing room, full bath and is climate controlled via solar panels. A dramatic rotunda connects the pool house to the main home. The flow of the home is ideal for large gatherings and entertaining. Features include beautiful wood inlaid floors, open beamed ceilings, a large chef's kitchen w/granite, maple counters, Travertine floors and a 1,000sf play room or convert to another master suite or guest quarters. Large multi-level 6,000+sf decks overlook the lighted sand volleyball court. The true beauty of this property is the amazing grounds like no other boasting more than 600 mature subtropical fruit trees from around the world. Also included is your own 1,500ft well and 60 panel electric solar system. The property has an extensive water irrigation system including three 5,000 gal reserve water tanks with full delivery system. Separate meters for the house, guest house and well. Currently an exotic fruit nursery, the 10,000+ potted fruit trees are available for purchase if desired. The year round warm and temperate Vista climate compliments this fantastic estate!
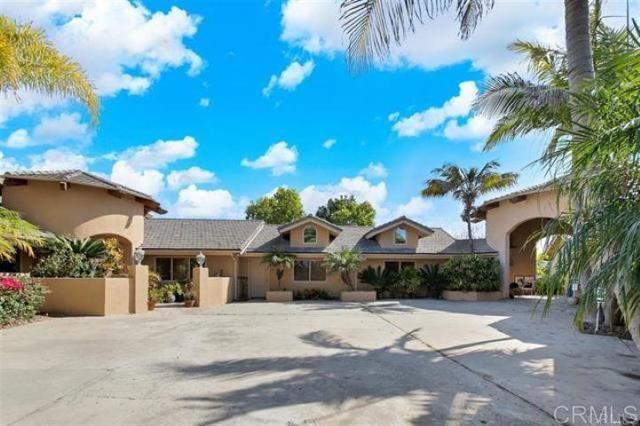
Palm Desert, CA 92260
6200
sqft6
Baths4
Beds This extraordinary estate in the prestigious Canyon View Estates at Ironwood Country Club seamlessly blends refined architecture, cutting-edge innovation, and stunning natural beauty. Perfectly situated along the 16th fairway, the custom residence offers sweeping mountain and river feature views, exemplifying elevated desert living at its finest.Soaring wood-beamed vaulted ceilings and a dramatic fireplace anchor the expansive living area, flowing effortlessly into the resort-style outdoor space. Seamlessly blending indoor-outdoor living, the saltwater pool and spa features elegant deck jets, 30 LED color settings, water fountain features, and an integrated misting system for year-round enjoyment.The outdoor kitchen is fully equipped for grand-scale entertaining, while indoors, two 100-bottle wine refrigerators cradle your finest vintages. A stunning illuminated onyx bar adds the perfect glow to cocktail hour under the stars.The home boasts a wonderfully spacious kitchen featuring stainless steel appliances, including a double oven, two large Sub-Zero refrigerators, 3 stoves, 3 dishwashers, a large breakfast bar, abundant cabinet storage, and granite countertops. Four spacious en-suite bedrooms offer restful privacy, and the primary bedroom is a serene sanctuary. A vaulted climate-controlled bonus room that provides the ideal space to store valuable collections or create a private fitness studio. The laundry room features two sets of stackable washer and dryers for ultimate convenience. Car enthusiasts will appreciate the two fully climate-controlled 2-car garages, each with its own golf cart bay, outfitted with mini-split systems, epoxy flooring, and built-in cabinetry--designed to accommodate and protect your most prized vehicles. Eight total air conditioning zones, whole-home indoor-outdoor surround sound, and remote-controlled lighting deliver smart comfort throughout. Located just minutes El Paseo and The Living Desert. HOA dues are $599 per month.
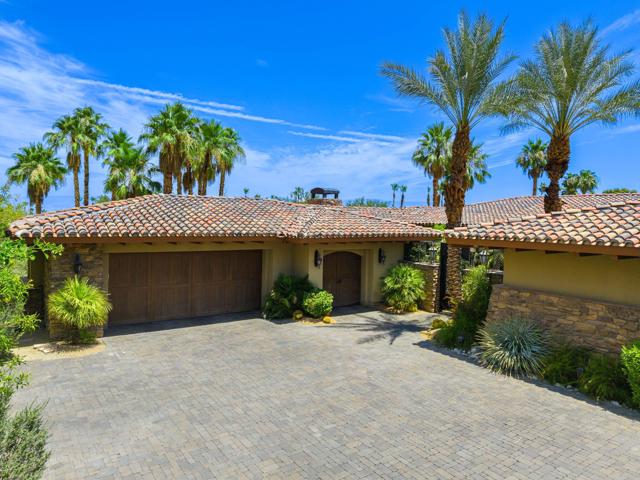
Malibu, CA 90265
2143
sqft3
Baths3
Beds Perched above the scenic beauty of Solstice Canyon Park, this Malibu property offers unmatched privacy, breathtaking vistas, and a rare opportunity to own nearly 10 acres of prime coastal land. With only two nearby neighbors, the home enjoys a serene and secluded setting, where sweeping ocean and canyon views are visible from almost every room. This updated 3 Br, 3 Bth residence spans 2,143 square feet and seamlessly blends luxury with comfort. A long driveway lined with elegant pavers leads to a welcoming courtyard framed by canyon views. Inside, soaring vaulted ceilings, abundant natural light, and refined finishes create an atmosphere of relaxed sophistication. French Oak flooring, custom built-ins, and recessed lighting elevate every space. Designed with entertaining in mind, the home boasts a superb indoor-outdoor flow, opening onto expansive tiled wraparound decks with striking curved glass railings that frame the dramatic landscape beyond. The heart of the home is a chef’s dream kitchen, complete with a commercial-grade Wolf stove and pot filler, a stainless steel Wolf wall-mounted chimney hood, a Sub-Zero refrigerator, a central island, and a stylish tile backsplash stretching between custom cabinetry—ideal for everyday living and elevated entertaining. The spacious primary suite is a true retreat, featuring a cozy gas fireplace, vaulted ceilings, and a spa-like ensuite bath, a glass-enclosed shower, and a luxurious soaking tub framed by windows that offer tranquil ocean views. A generous walk-in closet with custom built-ins enhances both function and elegance. Two additional bedrooms and meticulously designed guest bathrooms provide comfort and privacy for family or visitors. A dedicated home office enjoys panoramic views of the ocean and canyon, creating an inspiring workspace. The residence also includes two gas fireplaces, high-efficiency heating and cooling systems, Low-E windows, and paid-off solar panels that contribute to significant energy savings. A separate laundry room offers everyday convenience, while a detached two-car garage is complemented by a bonus guest suite or studio space above. Re-Built in 2012, this home combines modern amenities with timeless design, all set within one of Malibu’s most sought-after and picturesque locations. Whether you're seeking a peaceful coastal haven or a stunning backdrop for entertaining, this extraordinary property delivers the very best of the Malibu lifestyle.
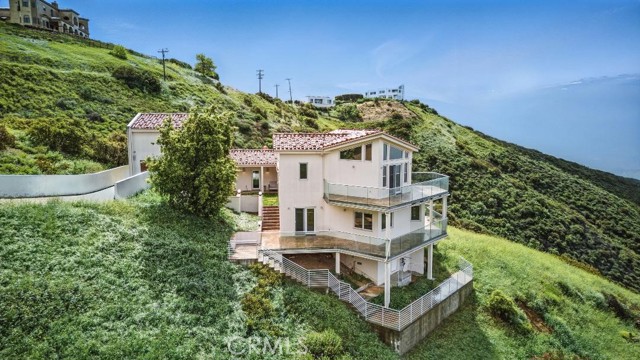
Dana Point, CA 92624
1083
sqft2
Baths3
Beds Where classic California lives forever by the sea. Preserved with care and perched directly on the sand, this mid-century beach cottage along Dana Point’s guard-gated Beach Road offers a glimpse into coastal living as it was meant to be—simple, soulful, and endlessly relaxing. Behind the seawall and the sound of the surf, original details tell the story of the home’s 1940s heritage: beamed wood ceilings, paneled walls, and a breezy open layout that connects every moment to the ocean just beyond the deck. Wide windows frame Catalina views, while natural light drifts across warm laminate floors and a palette that feels both nostalgic and current. Three bedrooms and two baths unfold on a single level, offering effortless flow from morning coffee to sunset gatherings. The kitchen remains open to the main living area—where family, friends, and salty air naturally converge. Step outside to the expansive deck and watch the tide roll in from your private stretch of sand—your front-row seat to dolphins, color-soaked skies, and the rhythm of coastal life. Situated halfway between Los Angeles and San Diego—but a world away—Beach Road offers a level of privacy and tranquility rarely found along the Southern California coast. Unobstructed front-row views focus on breaking waves and the azure Pacific Ocean, while Catalina Island, city lights, San Clemente’s pier, and Dana Point’s rugged Headlands draw the eye up and down the shore. Homeowners along this exclusive stretch own to the median high-tide line, creating an unmatched connection to the sand and sea. With a single-car garage and four-car parking pad, this is one of the few places where convenience and serenity meet at the water’s edge. Whether preserved in its current vintage beauty or reimagined as a modern retreat, life here remains centered on the sea—a rare opportunity to experience the heritage of true California beachfront living, timeless and always within earshot of the waves.
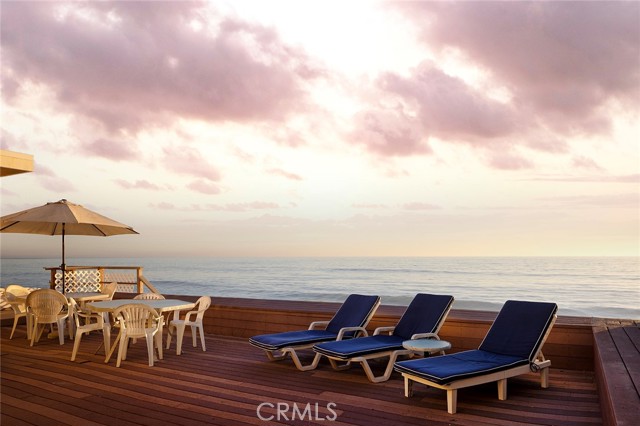
Los Angeles, CA 90068
3320
sqft5
Baths5
Beds This beautifully restored 1939 Traditional home sits on a charming street in the Los Feliz Oaks, one of the most coveted neighborhoods. Designed by renowned designer Estee Stanley, the home blends timeless character with thoughtful, modern updates. The main level features a bright and welcoming living room with a marble fireplace, and a formal dining room that opens to a fully equipped kitchen with marble countertops, a farmhouse sink, and a spacious pantry. The comfortable family room includes a built-in desk and bookcase, a fireplace, and French doors that open to the backyard and pool, creating an easy flow between indoor and outdoor living. Upstairs, the primary suite offers a generous walk-in closet and a serene bath with marble floors and an oversized tub. A second primary suite and two additional bedrooms sharing a hall bath complete the upper level. Outside, a peaceful garden patio leads to the terraced pool and spa, surrounded by mature trees that provide privacy and a lush, tranquil backdrop.
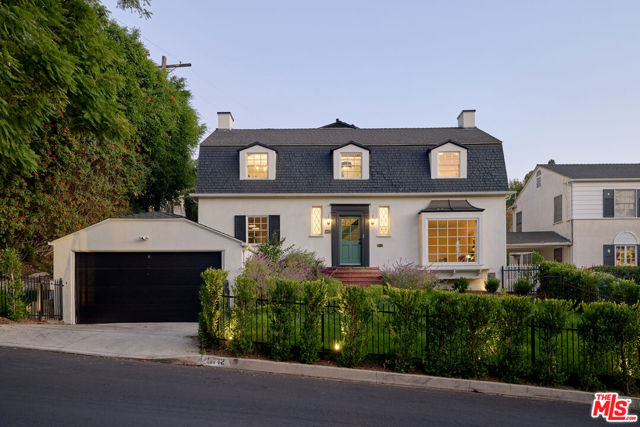
Page 0 of 0




