search properties
Form submitted successfully!
You are missing required fields.
Dynamic Error Description
There was an error processing this form.
La Jolla, CA 92037
$15,995,000
4533
sqft7
Baths6
Beds Once in a lifetime opportunity to live on one of La Jolla's most coveted cup-de-sacs with forever views of the Pacific Ocean. Classic in style, this gracious family home offers seclusion, privacy and resort style living with dramatic west facing terrace overlooking the regulation tennis court, pool, spa, cabana and vistas beyond. Never before offered on the market - and ready for the next generation. This is a true legacy home with enduring appeal in one of La Jolla's most sought-after neighborhoods. Offering the best of San Diego's world class lifestyle close to the beaches and the surf, shopping, healthcare, the arts, 3 universities, easy freeway access and 20 minutes to private and public airports.
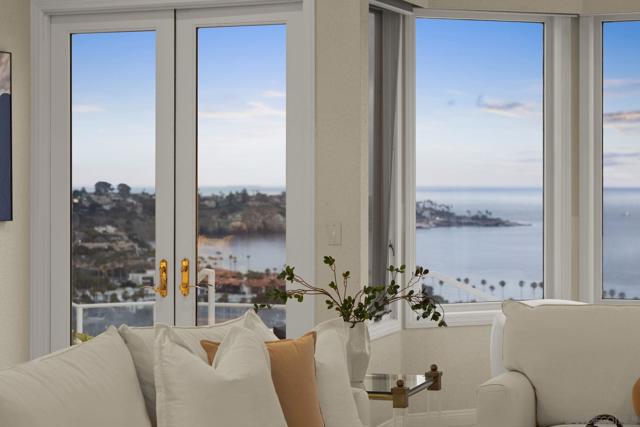
La Jolla, CA 92037
8216
sqft7
Baths5
Beds A masterful residence with magnificent ocean views, this beautiful, gorgeous home is set above the beaches of La Jolla Shores overlooking panoramic white-water views of the ocean, La Jolla Cove, and Scripps Pier. Tall walls of glass showcase the sweeping panorama. Impressive, yet, welcoming, the home offers a space for every need. The entry-level primary suite overlooks a lovely courtyard, to the view. Within the gated Montoro enclave, this sophisticated and deeply-inviting home is a true coastal retreat. Sited to optimize enjoyment of the views from everywhere, with expansive decking overlooking the day-and-night panorama. All bedrooms are en-suite, have walk-in closets, and immediate access to the outdoors. The kitchen is fabulous in its beauty, function, and design, has spacious informal dining and views galore. With a flexible floorplan, the home offers an office/library, gym, playroom/den, and elevator. Common amenities include basketball, tennis, pool, and a dog park. A serene, private yard completes the picture.
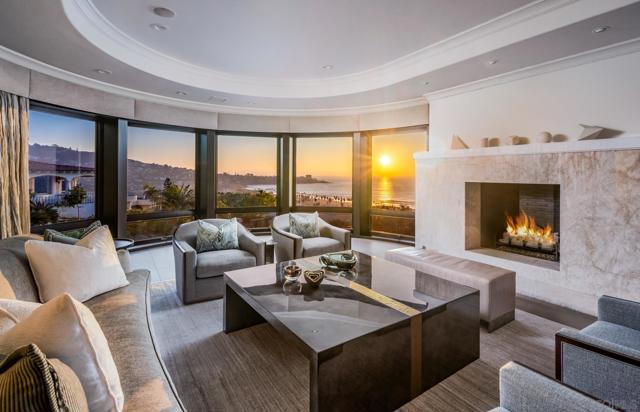
Rancho Santa Fe, CA 92067
7890
sqft9
Baths6
Beds Step out of your home and onto your own private golf course at Querencia at El Camino, set on 4.62 acres in the highly sought-after West Side Covenant of Rancho Santa Fe. This approx. 8,000 sq. ft. estate offers privacy, space, and stunning southwest views. The backyard has been transformed into a golfer’s dream with multiple tee locations and two full-sized greens, ideal for practicing shots up to 110 yards while enjoying unobstructed Covenant scenery. Designed for single-level living, the main home features six en-suite bedrooms, plus a detached 1-bedroom, 1-bath casita with kitchenette and separate service quarters with a full kitchen. A gated, winding driveway leads to the home, creating a private and welcoming arrival. Inside, the expansive great room includes a 40-foot retractable glass wall for seamless indoor-outdoor living. Additional highlights include gallery-style hallways, a steel front door, private office or library, wet bar with wine storage, and a spacious primary suite with dual walk-in closets and a private patio with jacuzzi. The gourmet kitchen features an oversized waterfall marble island, high-end appliances, coffee bar, and cantina windows opening to the outdoor kitchen. Outdoor spaces include a sunken fire pit, outdoor fireplace, and BBQ bar—perfect for entertaining. Nearly 5 acres offer room for additional amenities, with permitted plans for an extra garage. Minutes from Del Mar beaches, shopping, dining, and equestrian trails.

Torrance, CA 90501
0
sqft0
Baths0
Beds Arlington Square Apartments represent a rare, turnkey investment opportunity following an impressive $2M+ capital transformation completed over the past 24 months. This 36 unit, garden-style community in Southeast Torrance has been comprehensively reimagined from a complete exterior and interior rebrand to thoughtful amenity upgrades that have repositioned the asset for today's renters. Arlington Square now showcases a modern aesthetic, with fresh exterior paint, contemporary signage, and enhanced curb appeal. The ownership's vision extended beyond cosmetics: a newly designed courtyard with communal BBQ area creates an inviting social hub, while upgraded landscaping, controlled-access entry, on-site laundry facilities and a brand-new leasing office round out the resident experience. The renovation program speaks for itself: 33 of 36 units have been fully renovated and are generating strong rent premiums.
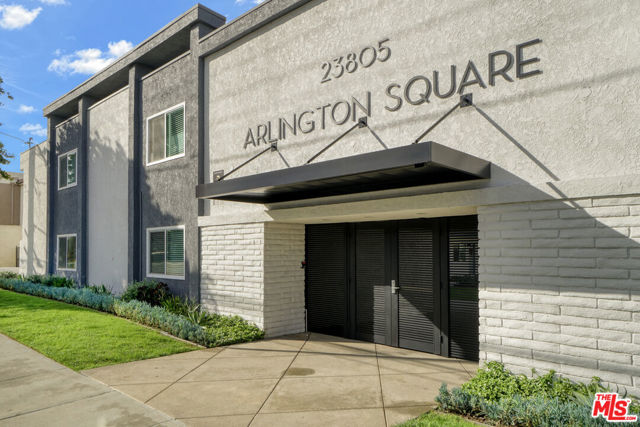
Pacific Palisades, CA 90272
7886
sqft8
Baths5
Beds A striking architectural achievement where expansive living meets coastal tranquility. This newly remodeled from top to bottom, three-story residence redefines modern luxury with 5bedrooms (which can be converted into 7) and 8 bathrooms and over 1,200 square feet of balconies and covered loggias designed to capture the Pacific breeze and sweeping ocean vistas. Floor-to-ceiling glass doors throughout the home dissolve the boundaries between interior and exterior, inviting natural light to dance across hardwood floors and illuminate the home's open, flowing floor plan. The heart of the home unfolds on the main level, where a generous living room features an intimate reading nook nestled beside a fireplace- ideal for quiet mornings. The expansive family room flows effortlessly from the kitchen, creating an intuitive space for daily living and grand-scale entertaining alike. Two large suites can be converted into three, plus an office if desired. Ascend to the upper level, where each ensuite bedroom is a private sanctuary with direct access to a sprawling ocean-view patio with its own fireplace. His and hers primary bathrooms each with ocean view and walk-in closets. Witness the sun melt into the Pacific- all from the comfort of your own retreat. The ground level unveils an entertainer's dream: a sophisticated screening area opens directly to the resort-caliber backyard, where a sparkling pool, spa, and expansive entertaining patio await. The detached pool cabana- complete with bathroom-offers flexible space as a seventh bedroom, guest suite, gym, or creative studio. The grounds are equally impressive: a substantial flat yard with generous grass areas provides endless possibilities for children and pets to explore, while lush landscaping provides serenity. Three car garage and on-site parking and room for kids to skateboard and bike around. This is more than a home- it's a lifestyle. Moments from Palisades Village, world-class beaches, and the vibrant dining and culture of the Westside, this residence offers the rare combination of serene privacy and effortless access to coastal California's finest offerings. *The 357 square foot pool cabana not included in total square feet.* Some photos have been virtually staged.
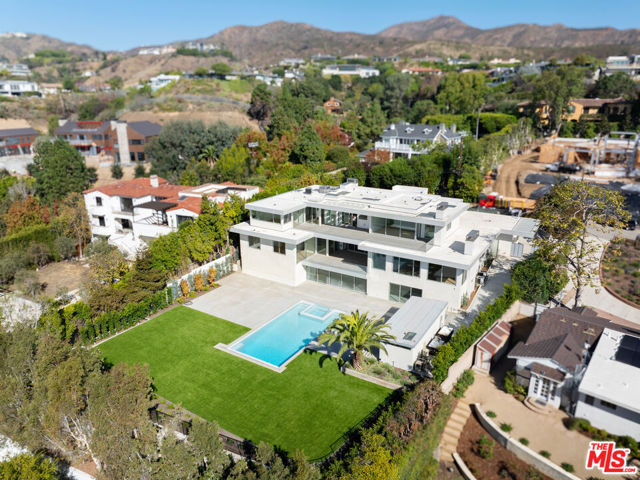
Los Angeles, CA 90049
3867
sqft4
Baths2
Beds If you could live anywhere, this would be it! A 54,000 sq. ft. lot on the most prestigious street in Brentwood is approved for building. No obstacles! Now, you can fashion a distinctive estate for your own personal lifestyle on this beautiful site with ocean views. The possibilities are endless... build a magnificent compound with every amenity at your fingertips... as in the existing Marmol Radziner renderings. OR... Expand the lovely Paul Williams into an exquisitely enchanting home with bounteous spaces for large galas and charity dinners blended with the luxurious private quarters you desire, amidst gorgeous European gardens. OR... Construct the forever country estate you have dreamed of with expansive grounds that offer abundant space for entertaining, and unforgettable celebrations on the sprawling lawns. Any vision could come to life in this idyllic setting with 200 feet of frontage on quiet, secluded Oakmont Drive. A once-in-a-lifetime opportunity, you must see to believe.

Carpinteria, CA 93013
0
sqft7
Baths8
Beds Set on nearly 16 ocean-view acres and nestled in the peaceful foothills of Carpinteria, Villa Calafia is a rare 1930s estate designed by esteemed architect Gordon Kaufmann, AIA, best known for Greystone Mansion and the Los Angeles Times building. This Tuscan-inspired retreat reflects the elegance and scale of California's architectural heritage. The 4-bedroom main residence reflects Kaufmann's refined vision, with arched thresholds, balanced proportions, and a quiet Mediterranean elegance that speaks to his architectural pedigree. Framed by ocean views, the home is well-preserved, honoring its historic character. The estate includes: three two-story, independent guest residences, each with their own living room and kitchen: a One-bedroom Tower House with sweeping ocean views, a 1-bedroom Serenity House, and the Woods House with two bedrooms. Together, they offer a flexible and private layout ideal for hosting, extended stays, or multigenerational living. The grounds feature a tennis court, equestrian facilities, 8 car covered parking, established citrus and avocado groves, and ample space for a future pool, curated gardens, or boutique vineyard. A true destination estate, Villa Calafia offers a rare escape nestled just minutes from Montecito and Santa Barbara. Far enough from Los Angeles to feel like a world away, yet close enough for a weekend commute or seamless relocation, it is a legacy property ready for its next chapter.

Newport Beach, CA 92663
3290
sqft5
Baths6
Beds A one-of-a-kind bay-front investment opportunity to acquire a premier parcel on Via Lido, featuring two condominiums with separate APNs and addresses (3322 Via Lido, 3 beds 2 baths, 1,540 square feet APN 933-941-23, and 3324 Via Lido, 3 beds 3 baths, 1,766 square feet APN 933-941-22) and active short-term rental permits offering unparalleled flexibility, income potential, and long-term value. Spanning approximately 42 feet of prized Newport Harbor frontage, the property boasts a private dock accommodating multiple vessels and direct access to the harbor’s scenic waterways. Each of the residences showcases panoramic harbor views and embodies the vibrant coastal lifestyle synonymous with Lido Island. Perfectly positioned within walking distance to Lido Marina Village, world-class beaches, fine dining, and boutique shopping, and just minutes from John Wayne Airport and Fashion Island. A truly unique offering blending premier location, luxury, and investment versatility in the heart of Newport Beach’s most sought-after waterfront community.
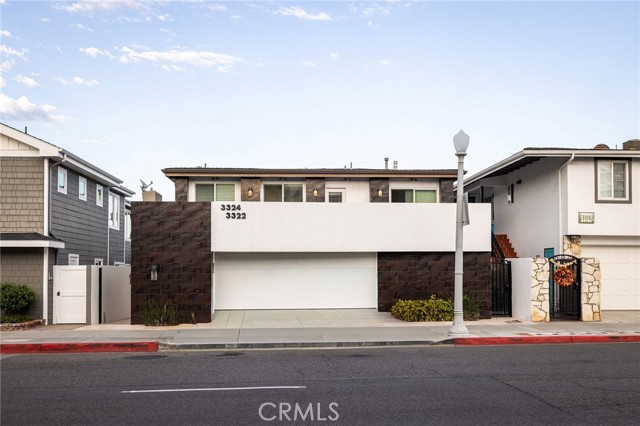
Beverly Hills, CA 90210
7864
sqft4
Baths5
Beds Commanding a premier position atop a coveted promontory on "Billionaire's Row," this private nearly acre estate, designed by the esteemed architectural firm Benton, Park & Candreva, is a warm contemporary villa showcasing extraordinary panoramic views from Century City to the Pacific Ocean. A gated front courtyard leads to a grand entrance with soaring ceilings that opens to a luminous living room framed by walls of glass, seamlessly blending indoor elegance with outdoor splendor. The step-down media lounge, complete with a refined wet bar and curated art display, flows effortlessly into the formal dining room crowned by a radiant skylight. The primary suite serves as a serene retreat with a spa-inspired bath, dual walk-in closets, and direct access to tranquil outdoor terraces. The expansive dine-in kitchen balances form and function, while the lower level offers a mini kitchen, additional living areas, four guest suites, a temperature-controlled wine cellar, and ample storage. Outside, the resort-style pool, al fresco dining areas, and the signature "Summer Entrance" create a dramatic yet inviting atmosphere for grand-scale gatherings. Moments from The Beverly Hills Hotel and Rodeo Drive, this exceptional property presents a rare opportunity to reimagine and update a timeless architectural estate into a bespoke dream home, set against one of the most spectacular backdrops in Los Angeles.
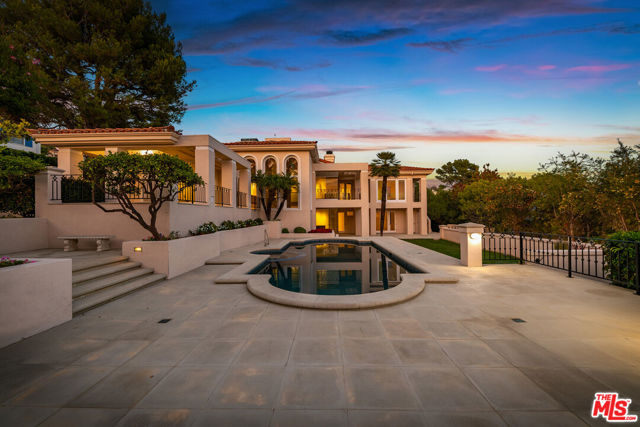
Page 0 of 0




