search properties
Form submitted successfully!
You are missing required fields.
Dynamic Error Description
There was an error processing this form.
Los Angeles, CA 90007
$3,495,000
0
sqft0
Baths0
Beds We are pleased to present a premier student housing investment opportunity at 1220 W. 27th Street, located just steps from the University of Southern California.Situated north of campus within the highly sought-after DPS Patrol Zone, this property benefits from exceptional security, walkability, and consistent demand driven by USC's expanding student population.The asset features a two-story wood-frame and stucco building on a raised foundation, offering 5,108 square feet of living space on a 6,346 square foot lot. The property underwent a comprehensive renovation in 2024 and showcases modern, high-demand finishes including luxury vinyl plank flooring, quartz countertops, stainless steel appliances, in-unit washer/dryers, double-pane windows, copper plumbing, and an upgraded electrical panel. The roof is in excellent condition, providing peace of mind and minimal deferred maintenance for new ownership.Currently configured as 16 bedrooms, the property is fully leased to USC students and generates strong in-place income of $23,225 per month. Each unit is individually metered for gas and electricity, helping keep operating expenses low and improving overall efficiency.A compelling value-add opportunity exists through the property's oversized lot, which allows for the development of two ADU. Upon completion, projected gross income increases to approximately $32,500 per month, significantly enhancing cash flow and long-term returns.With its unbeatable location, modern upgrades, strong in-place income, and clear upside through future development, 1220 W. 27th Street represents a rare opportunity to acquire a turnkey, cash-flowing student housing asset in one of Los Angeles' most competitive and supply-constrained rental markets. The asset is currently priced at a current 6.5% Cap Rate. Please email for the Financial Analysis/ Executive Summary.

Calabasas, CA 91302
4008
sqft5
Baths5
Beds 3 + acres Set against the stunning backdrop of the Santa Monica Mountains, this gated Mediterranean estate offers a rare blend of privacy and potential. Spanning over three plus acres, the property features five bedrooms, five bathrooms, and more than 4,000 square feet of refined living space. The grounds are a lush retreat, filled with vibrant gardens, evergreens, and an array of succulents. Inside, high-beamed ceilings, expansive windows, and inviting fireplaces create a warm and welcoming atmosphere. The chef's kitchen is equipped with premium Thermador appliances, a five-burner stove, double oven, and breakfast bar, seamlessly connecting to the dining area, which opens to a scenic outdoor patio. The primary suite offers vaulted ceilings, dual walk-in closets, a private balcony, and a spa-like bath with a soaking tub and walk-in shower. The expansive backyard is ideal for entertaining or relaxation, featuring a pinewood pavilion, built-in BBQ island, and plenty of space to gather. In addition to the stunning Terra Bella Villa, this sale includes an adjacent vacant land, providing a unique opportunity for expansion or future development, and includes architectural plans for a lavish resort style swimming pool. Whether you envision building a guesthouse, creating a private retreat, or cultivating the extra land gardens and grves, this additional land enhances the investment appeal. With its peaceful setting and versatile layout, this estate is perfect as a private residence, investment property, wellness retreat, or corporate getaway. Located just minutes from Calabasas and the beaches of Malibu, it's a rare find with endless possibilities. Also licensed for Commecial use: ie Spa, Retreat, Rehab, Spiritual or Wellness to name a few.
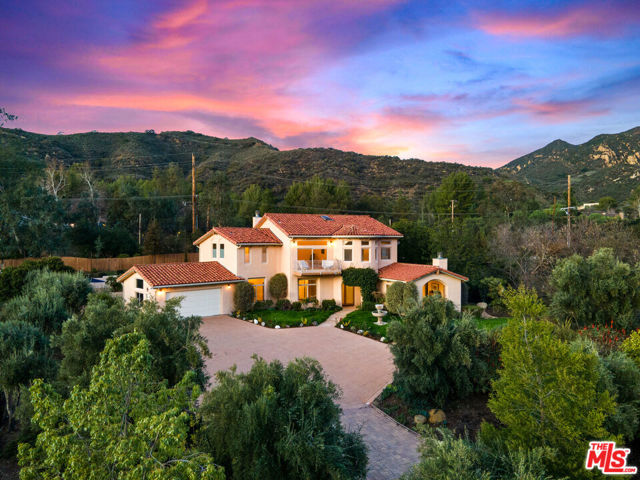
West Hills, CA 91304
3152
sqft4
Baths3
Beds Shown by appointment - easy to schedule. Perched on over eight private acres, this one-of-a-kind estate is framed by massive sandstone boulders, mature trees, secret pathways, and sweeping views of the San Fernando Valley. A long private driveway leads to the residence, passing tranquil water features and scenic observation points that lend the property a park-like serenity while the natural rock formations offer complete privacy. The two-story residence features clean lines, wrap-around patios, and custom floor-to-ceiling wood and glass doors that flood the home with natural light. Inside, restored antique wood floors, exposed beams, and reclaimed barn wood details add warmth and character. The remodeled chef's kitchen is outfitted with Viking and Fisher & Paykel appliances, built-in storage, and sliding drawers. Each bedroom is a private retreat. The primary suite occupies its own wing, with a fireplace, walls of glass, and an artisan bathroom featuring a clawfoot tub. Upstairs, an A-frame ensuite overlooks the boulder formations, while a sunlit office and lounge open to expansive decks. Equestrian amenities include sand-filled corrals, run-in sheds, a wash rack, and tack rooms. The adjoining 5-acre lot offers 3 prime build sites for future expansion or recreation (see last photo). Beyond the residence, lush gardens, natural rock waterfalls, hidden pathways, and private trails complete this exceptional offering. Raised vegetable and cactus gardens, two custom-designed water fountains, and extensive solar lighting create a magical landscape. Additional features include a storage basement, tree-watering system, 500-gallon backup water tank, and wall-mounted EV charger. An extra large garage has been converted to a work or living area - perfect for a home studio. 7336 Studio Road stands as a singular statement of architectural elegance and natural beauty delivering an unparalleled lifestyle defined by privacy, serenity, and enduring design. Property to be sold with Adjacent land, APN: 648-0-210-140 (Included in listed Lot Sqft)
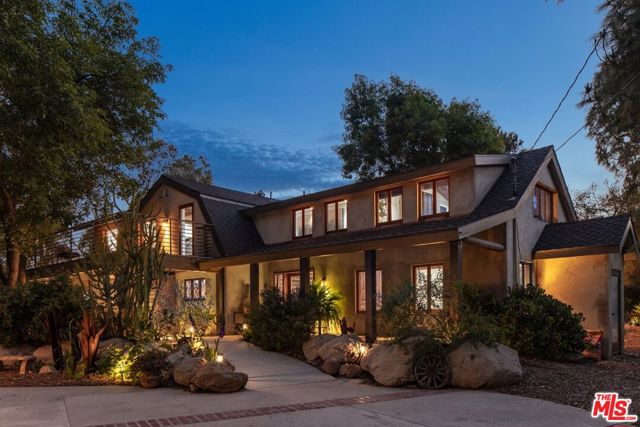
Beverly Hills, CA 90210
2947
sqft5
Baths4
Beds ATTENTION ALL DEVELOPERS & INVESTORS! Location, Location, Location Prime Beverly Hills Opportunity!Rare opportunity to own in one of the most coveted areas of Beverly Hills! This exceptional property was previously two separate lots and has since been combined into one expansive 4.5-acre parcel. The current owner is in the process of re-establishing the two-lot configuration, creating two distinct opportunities for savvy buyers:South Parcel Existing Home:Purchase the beautifully situated home on the south parcel for $3,495,000.Full 4.5 Acres Both Parcels:Acquire the entire estate for $4,595,000. This includes the existing home and a vacant north parcel perfect for developing a second luxury residence.Build, invest, or hold the choice is yours. Whether you're looking to create a dream compound or capitalize on one of the last remaining large parcels in Beverly Hills, this is an opportunity you don't want to miss!

Huntington Beach, CA 92649
2831
sqft3
Baths4
Beds Set within one of Huntington Harbour’s coveted enclaves, this Humboldt Island waterfront property affords the space, light, and delightful elements for an accommodating coastal lifestyle. Recently remodeled to provide a neutral palette with elevated finishes, the home is also incredibly functional with offerings to satisfy hosting guests, entertaining, modern living, or simply the comforts of a waterside retreat. A lot size of 5,000 square feet and living areas of 2,831 square feet present a generous opportunity for indoor and outdoor enjoyment, crowned with tranquil water views and striking sunsets. The two-level home with four bedrooms and three baths along with areas well-suited for both formal and informal living and dining is well-appointed – including a selection of hardwoods, stone, architectural details, custom millwork, designer lighting, and an abundance of windows and glass doors. The private exterior surround presents a rare waterfront pool and spa situated on a near property-width terrace capturing both sunny and shaded areas for relaxation. Further complementing the property – a private 35’ boat dock and optimal proximity to the Harbour’s unique amenities, and the region’s finest shopping, dining, beaches, and recreation.
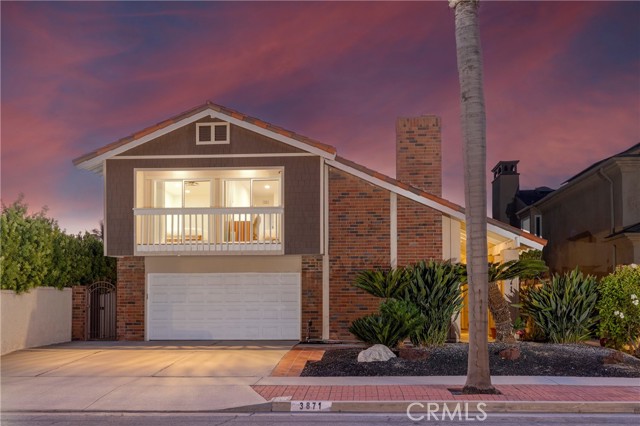
Dana Point, CA 92629
1092
sqft2
Baths2
Beds Perched above one of Southern California’s most coveted stretches of coastline, this exceptional two-bedroom, two-bath residence commands an unrivaled setting along the bluffs of Dana Strand Road. Just steps from Strands Beach and bordering The Strand at Headlands, Dana Point’s premier oceanfront enclave, the home offers sweeping, unobstructed 180-degree views that encompass Catalina Island, Palos Verdes, dramatic white-water coastline, rolling hills, city lights, and even Saddleback Mountain in the distance. Completely reimagined and taken down to the studs in 2015, this top-floor condominium blends timeless craftsmanship with modern sophistication. Inside, soaring cedar ceilings crown an open-concept layout where living, dining, and kitchen spaces flow seamlessly. Expansive glass doors frame endless ocean vistas and open to a private balcony with sleek glass railings, creating a perfect setting for enjoying sunsets, sea breezes, and the soothing sound of waves. The primary suite is a serene retreat, appointed with custom built-ins, a dedicated work space, and a spa-inspired bath. Its private balcony, finished with limestone flooring and a pergola, captures tranquil views of the coastal reserve and glittering city lights. Throughout, the home showcases refined finishes including porcelain tile flooring, recessed lighting, solid-core doors, insulated walls, and a striking stone fireplace that anchors the living space. Additional highlights include skylights, a tankless water heater, an upgraded furnace, and the convenience of both a private garage and driveway parking. Beyond the home itself, the location is unparalleled. Elevated above more than a mile and a half of protected shoreline and 70 acres of preserved natural space, residents enjoy direct access to scenic parks, coastal trails, and Dana Point’s vibrant lifestyle. World-class golf, luxury resorts, fine dining, yachting, and entertainment are just minutes away—yet at home, each day feels like a private coastal sanctuary where the beauty of the sea is always at your doorstep. As an added bonus, the property boasts a strong rental track record with stellar VRBO reviews (Surf View) and is poised to benefit from the upcoming Dana Point Harbor revitalization.
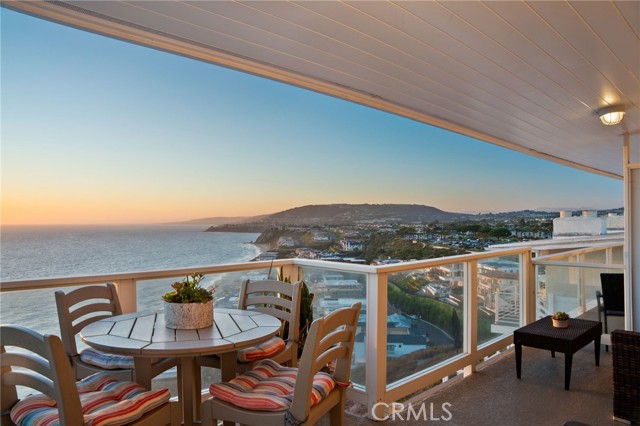
Laguna Beach, CA 92651
2430
sqft3
Baths3
Beds Commanding one of Laguna Beach’s most breathtaking vantage points, this rare mid-century modern estate unfolds with sweeping white-water vistas that stretch beyond Catalina to San Clemente Island. A secluded hillside setting elevates its presence, while appx. 2,430 square feet of inspired design and modern comfort create a coastal retreat of uncommon distinction. Upon entry, a private lower wing reveals two spacious bedrooms, a shared lounge, direct patio access, and a beautifully designed bath where vintage-inspired tile meets contemporary elegance. Ascend to the main level and discover a gourmet kitchen with granite counters, stainless steel appliances, and custom cabinetry that flows seamlessly into the dining area, enriched by a striking colored glass window. Floor-to-ceiling windows and soaring ceilings frame the living room, where a dramatic wood-burning fireplace anchors the space and glass doors open to an expansive terrace with unforgettable ocean panoramas. Outdoors, resort-style living awaits with a sparkling pool and spa, lush lawn, and multiple terraces designed for sunset dining, entertaining, or quiet reflection. The upper terrace presents potential for an ADU, adding flexibility for a private guest suite or detached office, all set against extraordinary coastal views. Mature landscaping, tree-lined privacy, and a spacious two-car garage complete this timeless mid-century modern sanctuary—an estate that embodies the true essence of Laguna Beach living.
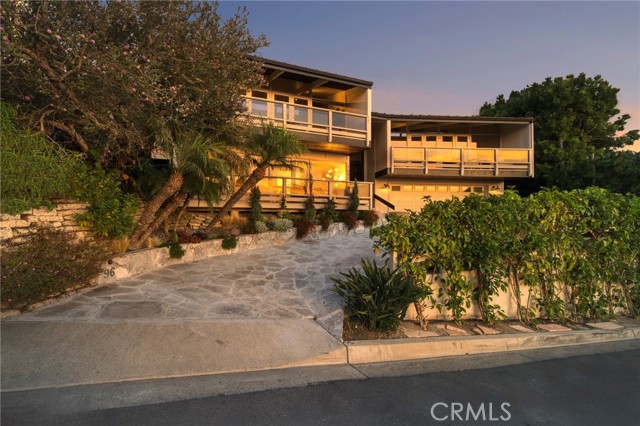
Rossmoor, CA 90720
5000
sqft5
Baths4
Beds Mediterranean Craftsmanship and Modern Comfort with 60 foot lap lane pool. This one-of-a-kind custom Rossmoor estate offers exceptional construction quality, thoughtful design, and a lifestyle highly sought after in the neighborhood. With approximately 5000 sqft of usable space including 4,247 sq. ft. of living space plus a hidden finished attic space over the 766 sq. ft. garage. This home delivers flexibility, privacy, and functional luxury. The layout includes 4 large ensuite bedrooms, a ground-level guest suite with steam shower, and an impressive office/library with vaulted ceilings and natural light—complete with a concealed bonus room ideal for a gym, studio, or storage. An elevator connects each level of the home for easy travel up and down. The chef’s kitchen, built with premium cherry cabinetry, granite counters, dual refrigerator/freezers, double convection ovens, steam oven, and a generous island with prep sink. The adjacent living area includes a wet bar and converts into a home theater with a 100-inch screen for effortless entertaining. The primary suite features a spa-style bath, triple-head shower, jetted tub, dual dressing areas, and a private balcony. Additional features include solid wood doors and moldings, high-quality windows, and refined finishes throughout. Outside, the 60-foot saltwater lap pool, oversized spa, and resort-style yard create a true retreat. A 3-car garage plus additional storage area completes this exceptional property. A rare opportunity for the buyer who values craftsmanship, privacy, and a highly functional luxury home in Rossmoor.

Ojai, CA 93023
4776
sqft5
Baths5
Beds Elegant Mediterranean Estate - Located in the exclusive gated community of Rancho Matilija, this stunning home captures the serene beauty of Ojai with vistas from every angle. Bordered by the Ojai Land Conservancy and Ventura River, the property offers unmatched privacy and direct access to equestrian and pedestrian trails leading to the Los Padres National Forest and surrounding neighborhood paths. Enjoy sweeping views of the Ojai Valley and the iconic Topa Topa Mountains, the home features five spacious bedrooms and five bathrooms, including a primary suite with stunning views, a luxurious en-suite bathroom, and a large walk-in closet. Designed with comfort and style in mind, the open floor plan includes travertine flooring in the entry and kitchen, solid hardwood in main living areas, and three inviting fireplaces. Additional features include a three-car garage and an EV charger.Set on almost 3 acres with a vast variety of plants and trees including: citrus, palm, and olive trees, the backyard offers a tranquil escape with breathtaking views of Ojai's famous Pink Moment. Just minutes from Lake Casitas, downtown Ojai, and top private schools, the property is also within easy reach of Ventura, Carpentaria, Santa Barbara, and Los Angeles.Also available for lease for $14,500/month
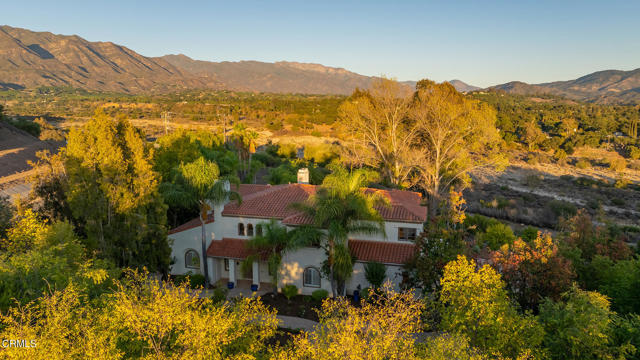
Page 0 of 0




