search properties
Form submitted successfully!
You are missing required fields.
Dynamic Error Description
There was an error processing this form.
Atherton, CA 94027
$16,500,000
3216
sqft5
Baths3
Beds MODULAR, MODERN AND MAGNIFICENT. This home is a striking architectural statement designed with a modular concept and innovative layout. Built with warm wood and industrial-inspired corrugated steel, the exterior presents a bold, linear form that integrates beautifully into the natural surroundings of more than 2 acres. Soaring natural wood ceilings and accent walls complement the expanses of floor-to-ceiling glass, creating a harmonious balance with the outdoors. White oak flooring extends throughout, enhancing the organic aesthetic. Each of the three en suite bedrooms and an office with bath which could be the fourth bedroom is a private sanctuary, housed within its own distinct module yet thoughtfully linked to the central main living areas. Solar-powered, this home is both a design-forward masterpiece and a model of sustainability. Architecture by Swatt-Miers. Builder Forde Mazzola
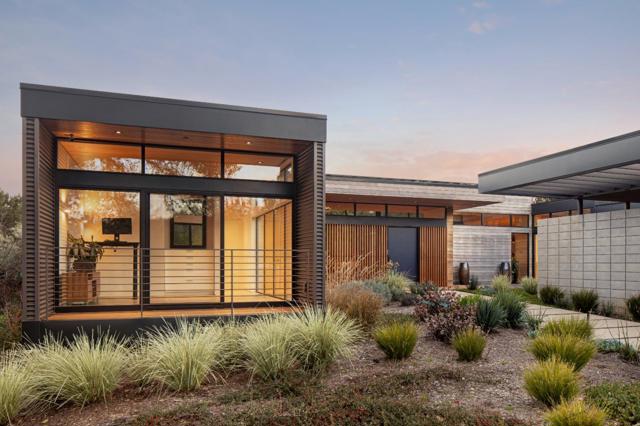
Oak View, CA 93022
6306
sqft6
Baths6
Beds This contemporary architecturalmarvel is perched upon a hill with sweeping views of Lake Casitas and all of the mountainsthat ring the Ojai Valley. The 6br/6ba, 7600sqftvilla was built to the highest luxury standards and appointed with taste and elegance. It is offered as a complete package, including all furniture, a fully equipped kitchen, artworkand luxury linens. With modern lines and circular accents, the design maximizes the feeling of space and light with high ceilings and massive windows. The main living room has a semi-circular glass wall that offers an awesome 180 degree view, above which is a 2000 sqft verandawith a fireplace that opens to the sky and creates a commanding perch from which to observe the vast valley below. The living spacesare built to take advantage the incredible vantage point with strategically placed windows,each offering a unique perspective onthe sweeping vistas. The main entrance introduces the house with a unique circular wall opening that reveals an inside garden, a Tokonoma, and a two story central area that leads to the different parts of the house. The main living room blends curves and angles to create an elegant gathering space, with ample seating, a large fireplace, textured limestone floors, stone accents and automatic shades for the glass wall. The open kitchen/dining room complex includes a dining table with lake views, a fireplace, a breakfast area for morning sun and two built in desks. It is appointed with ultra - high end appliances, modern lighting and custom hardwood cabinetry. The spacious primary suite includes a fireplace sitting area, Topa Topa views, and a spa - like granite bathroom with a private porch overlooking the lake. There is a well - appointed gym, a circular 3rd floor sitting room with perfect views of the Topa Topas, and a media room with an extra- large projection screen. The house is filled with high end AV equipment for audiophile sound, automatic shades and artistic lighting. The grounds include impeccable landscaping. The pool, spa and outdoor dining area are completely private and offer sun, shade, sky and unrivaled views. An organic family orchard produces a variety of fruits. The unparalleled design, quality and sheer beauty of this house integrate the natural splendor of its surroundings. This property represents high concept design, exquisite craftsmanship, & the finest natural materials in a complete turnkey package ready to occupy immediately.
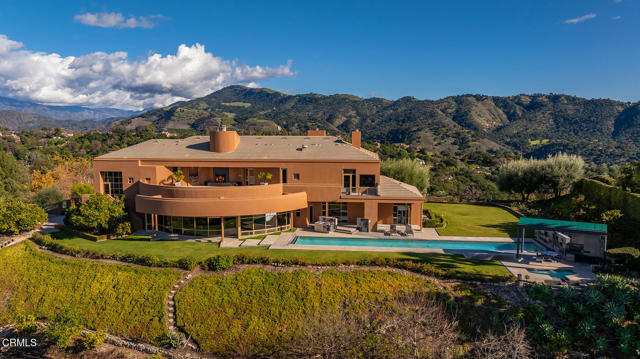
Los Angeles, CA 90013
0
sqft0
Baths0
Beds In a city where historic character and LA rent control exemption rarely align, The Judson stands out as a truly irreplaceable Downtown asset. The Judson, a 60-unit Beaux Arts landmark on South Broadway, sits at the center of the Broadway Theatre District, where the city's past and future intersect. Initially completed in 1906 and revitalized in 2006 through a $11 million renovation by David Gray Architects, the property seamlessly combines early 20th-century craftsmanship with a modern design sensibility. The restoration preserved the ornate faade, original cornices, and grand lobby while transforming the interiors into airy loft-style units with oversized windows, soaring ceilings, polished concrete floors, and upgraded kitchens with Caesarstone countertops and stainless steel appliances. With units averaging over approx. 1,000 square feet and a well-balanced unit mix, The Judson delivers size, scale, and versatility, all while operating entirely outside of local LA rent control. The rooftop sundeck and spa offer unmatched 360-degree views of DTLA, while residents also benefit from a gym, recreation room, private storage, skylit stairwell, two elevators, and controlled-access entry. The property holds assignable rights to 60 parking spaces in the Broadway Spring Center garage, secured under a long-term covenant with the CRA. Its Mills Act designation generates considerable annual property tax savings, offering a built-in financial advantage (buyer to verify). Priced below replacement cost at $275,000 per unit and offered at a 6.38% CAP and 9.80 GRM on in-place rents, The Judson is a legacy asset that delivers on every front: location, income, character, and control.
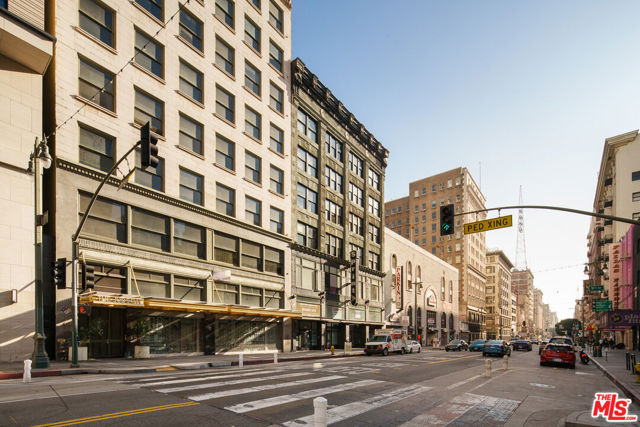
Indian Wells, CA 92210
16200
sqft13
Baths8
Beds Commanding one of the most significant and private double lots within the esteemed Vintage Club ranked the #1 Platinum Club in California and #3 in the nation this extraordinary estate is a once-in-a-generation offering. Reminiscent of the iconic Sunnylands estate, it embodies a rare blend of timeless elegance, architectural presence, and effortless livability. Spanning grand proportions yet designed with intimacy in mind, the home adapts seamlessly to any lifestyle. Whether serving as a serene personal sanctuary, hosting family gatherings, or entertaining on a large scale, the residence feels perfectly proportioned at every turn. Set against a backdrop of panoramic golf course, lake, and mountain views, the grounds offer absolute privacy and resort-level amenities. A hotel-sized pool, expansive lawns, rare specimen palms, mature citrus, and hundreds of Pope John Paul roses create a lush, tranquil atmosphere evocative of classic desert estates. At over 16,000 square feet, the interiors have been completely reimagined with uncompromising attention to detail. The primary suite is a private retreat, featuring nearly 2,000 square feet of custom wardrobe space and a luxurious bathroom clad in rare vanilla onyx. Six additional ensuite bedrooms, each appointed as a junior primary, offer exceptional comfort and privacy. Two detached guest houses provide independent living spaces, one with a full kitchen, both with private terraces. Uniquely positioned within The Vintage Club, this is the only residence to offer a second-story outdoor living area comprising a refined sitting space and open-air deck with sweeping views of the lake and Chocolate Mountains, further distinguishing it within this prestigious community. A dedicated entertainment level, inspired by the glamour of the Beverly Hills Hotel, includes a full bar, state-of-the-art screening room, kitchen, game lounge, pool table, gym, and steam room creating an immersive experience that rivals any private resort. With over 4,000 square feet of covered terraces and a private upper-level deck overlooking the lake and par 3, the home is designed to celebrate the beauty and serenity of its surroundings. Every finish, from solid marble vanities to the finest architectural materials, speaks to the estate's unmatched quality. Truly irreplaceable in scale, setting, and execution, this is more than a residence it is a legacy.
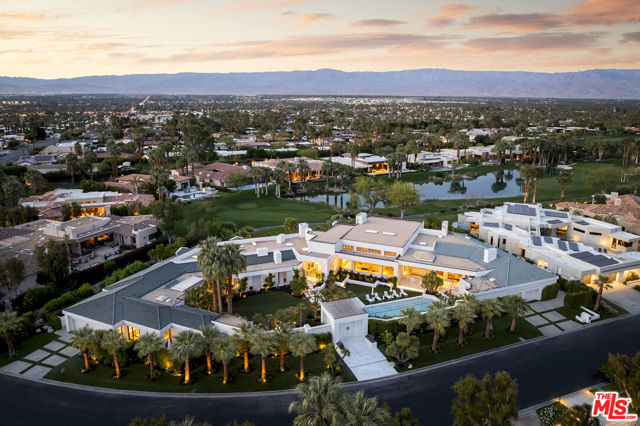
Hollywood, CA 90028
0
sqft0
Baths0
Beds Hollywood's Premier Landmark Building The Cherokee Building has been a Hollywood landmark since its original construction in 1927 and is famous for being one of Hollywood’s first major retail buildings with an interior motor court. Located in the heart of Hollywood, 3 blocks east of Hollywood Blvd. and Highland Ave. and 4 blocks west of Vine St. The Cherokee Building offers an investor a rare and unique opportunity to acquire a trophy property with an unparalleled 121 feet of frontage along Hollywood Blvd. The Cherokee Building presents an opportunity for a qualified investor to purchase a rare asset with both significant upside rental, appreciation, and extraordinary future development. J.C. Amber clothier provided decades of custom designs, tailoring, outfitting and clothing to Hollywood’s most famous entertainers, movies stars and musicians. The Cherokee Building is also home to Hollywood’s oldest and most famous Bar. Rich in Hollywood legacy spanning decades and decades of lore, legend and history. Located in the heart of Hollywood 3 blocks east of Highland Ave. and four blocks west of Vine St. On a signaled corned in the core of Hollywood Boulevard’s booming tourist market, surrounded by office buildings, high end restaurants, retail, night clubs, and new residential and commercial developments. One of Hollywood’s most highly traveled thoroughfares averaging almost 14,000 cars per hour! The Cherokee Building not only benefits from the incredible exposure and visibility Hollywood Blvd offers, but also the fantastic walking traffic generated by the millions of tourists who visit Hollywood every year. Near Gene Autry’s and James Caan’s stars along the famous Hollywood Boulevard Walk of Fame. Stop number 34 on Hollywood’s walking tour. This structure is another fine example of the Spanish Colonial Revival Style building on Hollywood Boulevard. Norman W. Alpaugh was a Canadian Architect who moved to Los Angeles; he also designed buildings in New York. The delicacy of the grillwork and Moorish detail give this building a warmth and attractiveness that is unsurpassed. The enclosed interior courtyard with tiled fountain captures the romantic feeling of Spain, and is unusual for commercial buildings in Hollywood. Designed around a parking lot, with an elaborate rear entrance, this structure is one of the earliest structures in Hollywood (possibly Los Angeles) to be oriented around the automobile, predating Bullock’s Wilshire similar treatment”
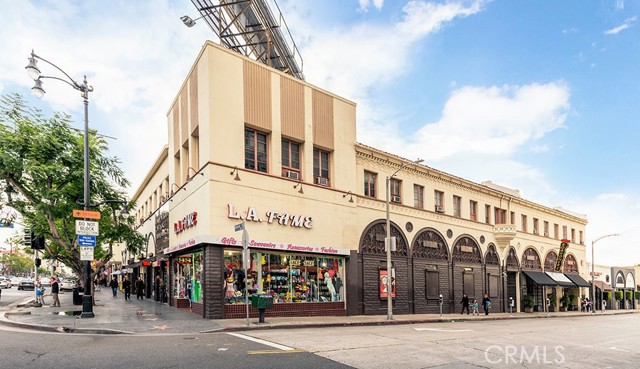
West Hollywood, CA 90048
0
sqft0
Baths0
Beds Pre-qualified buyers only. All offers due by January 31st. Welcome to 137 Doheny where timeless elegance meets modern design in one of LA's most sought-after areas of West Hollywood on the border of Beverly Hills. Rarely does a luxury apartment building come available in this location. Each residence is 3108 Sqft, and occupies an entire floor with private, coded elevator access, offering unmatched privacy and exclusivity. Featuring three bedrooms, and a versatile fourth room, a Bosch-equipped kitchen, and spacious dining and living areas, every detail is crafted for comfort and sophistication. Large windows flood the interiors with natural light, opening to private terraces with stunning views, while amenities like a rooftop escape, state-of-the-art gym, and secure marbled lobby elevate the experience. Located steps from Beverly Boulevard, the Four Seasons, Bristol Farms, and premier dining, 137 Doheny is the pinnacle of luxury living. No warranty, express or implied, is made as to the accuracy of the information contained herein. This information is submitted subject to errors, omissions, change of price, rental or other conditions, withdrawal without notice, and is subject to any special listing conditions imposed by our principals. Cooperating brokers, buyers, tenants and other parties who receive this document should not rely on it, but should use it as a starting point of analysis, and should independently confirm the accuracy of the information contained herein through a due diligence review of the books, records, files and documents that constitute reliable sources of the information described herein. Logos are for identification purposes only and may be trademarks of their respective companies. LA Luxuries: 02010832. Pre-qualified buyers only. All offers due by January 31st
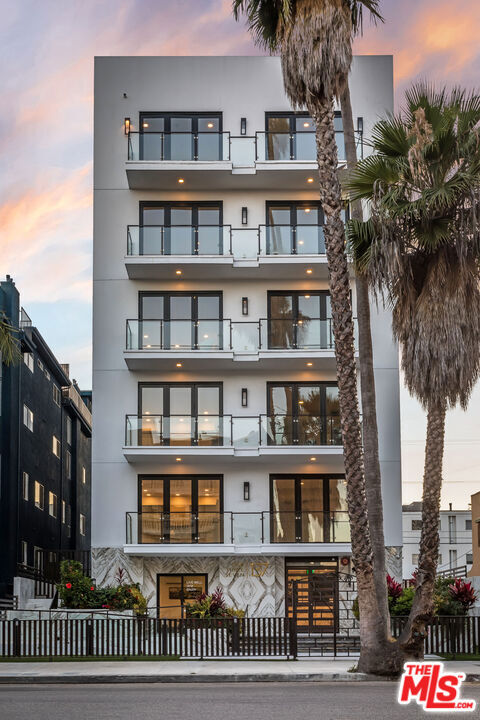
Novato, CA 94949
0
sqft0
Baths0
Beds 39 Units Comprised of Thirty Three 2bd/1bth; Three 2bd/2bth, and Three 1bd/1bth; Countless Improvements, Featuring: New Roofs, Upgraded Plumbing, Recently-Replaced Water Mains, Storm Drains, New Windows, and Current Seismic Upgrade; Extensive Unit Renovations Completed in 2017, Including Updated Kitchens & Bathrooms, Hardwood Cabinetry, and Large Private Decks; 2:1 Off-Street Parking Ratio, Onsite Coin-Operated Laundry, Fully-Functional Elevator, Private Courtyard and a Community Pool; 35,346 SF of Rentable Space Set on a Massive 1.04 Acre Parcel - Boasting Lush, Mature Landscaping & Ample Storage Space Currently Leased to Tenants; Email Pinza Group For a Complete Marketing Package!
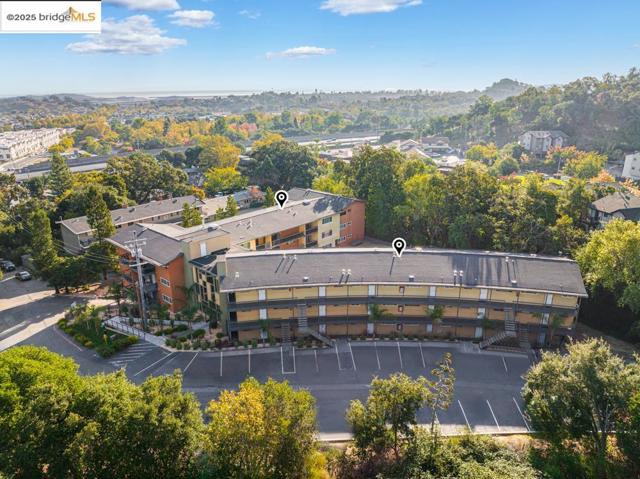
Los Angeles, CA 90049
7172
sqft6
Baths5
Beds Nestled at the end of a quiet cul-de-sac on a tranquil lane just off the first block of lower Mandeville Canyon, this brand-new construction Modernist Farmhouse blends architectural sophistication with refined, organic design. Set on an expansive 18,000 square foot lot, this estate offers unparalleled privacy and sophistication in one of Brentwood's most coveted neighborhoods. Crafted with meticulous attention to detail, the home's handsome stone cladding and light wood accents seamlessly blend natural textures with contemporary design. A soaring two-story entry with exceptional volume welcomes you into a natural light-filled oasis, thoughtfully designed for both entertaining and everyday living. At the heart of the residence is an expansive great room with artisanal Roman clay ceiling, handsome Black Taj marble slab fireplace, and walls of pocketing Fleetwood glass doors leading to a resort-style backyard with elegant cabana and sparkling pool. Chef's kitchen with Calacatta Aella marble finishes, state-of-the-art Sub-Zero and Wolf appliances, and an open-concept layout that ensures a seamless flow between the great room and formal dining room. Primary suite aerie with vaulted ceiling and elegant spa-inspired bathroom. Three additional bedroom suites up, each with luxurious baths showcasing Misterio marble finishes. Sophisticated downstairs powder room with artful, minimalist raked stucco walls. Captain of Industry office. Spacious state-of-the-art screening room delivers a cinematic experience, while the Control4 smart home automation and built-in surround sound ensure effortless control of lighting, climate, security cameras, and entertainment. Expansive walls bathed in diffused natural light for a serious art collection. A singular, Brentwood estate blending glamorous indoor/outdoor living, comfort, and unparalleled amenities.
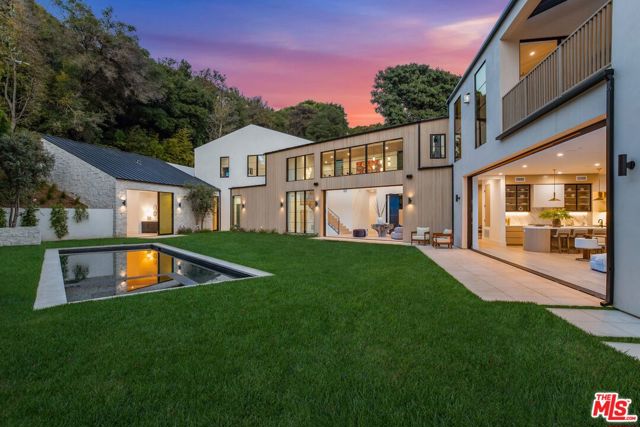
Malibu, CA 90265
0
sqft0
Baths0
Beds Positioned on one of Point Dume's most desirable streets with ocean views and direct access to a world class private surf beach, this is a rare opportunity to complete a fully approved and permitted estate in one of Malibu's most sought-after enclaves. More than a blank canvas, this offering comes with plans already approved, permits in-hand, and construction underway including an existing main residence to be remodeled as well as a detached guest house and detached garage to be built allowing for a seamless transition into the rewarding phase of building: selecting finishes, materials, and design elements that reflect your personal taste.The proposed estate spans over one acre of property and approximately 6,700 square feet of existing and proposed structures, anchored by refined architectural plans that balance clean modern lines with a sense of warmth and California ease. The layout includes a total of six bedrooms with en suites, multiple indoor/outdoor living spaces, a detached guest house, detached garage, and a resort-style pool and spa, framed by thoughtfully designed landscape and hardscape elements. Terraces, patios, and expansive glazing are positioned to enjoy the views, draw in natural light and capture the serenity of the surrounding property.The floor plans reveal a sophisticated flow, from the expansive entry into a gracious open-concept kitchen, living, and dining space all designed to capture ocean views from the main level to a private bedroom wing and a dedicated den. Upstairs, the primary suite offers a spa-like bath, generous terraces, and walk-in closets a layout that offers both flexibility and luxury. The guest house and detached garage are discreetly positioned to create a sense of estate-scale privacy, while the path to the beach directly from the property underlines the lifestyle this address affords.To obtain plans and building permits on Point Dume with this level of forethought is exceedingly rare. This is an opportunity to fast-forward through a multi-year process and immediately enter the most creative chapter of your dream home all within one of Malibu's most exclusive enclaves.*Mood Board Images*

Page 0 of 0




