search properties
Form submitted successfully!
You are missing required fields.
Dynamic Error Description
There was an error processing this form.
Encinitas, CA 92024
$3,400,000
1975
sqft2
Baths3
Beds Coming Soon in Coastal Encinitas! A rare and versatile opportunity awaits in the heart of Encinitas. This unique property offers a seamless blend of residential charm and flexible use, making it perfect for those envisioning a creative live-work space or an additional dwelling unit. Positioned in a prime Encinitas location, it places you just moments from stunning beaches, vibrant dining, and the lively community atmosphere. With multiple garage bays and ample space, the property is a dream for investors looking to enhance value or homeowners seeking a distinctive coastal living experience. Endless possibilities await in one of North County San Diego’s most desirable neighborhoods, stay tuned!

Manhattan Beach, CA 90266
2428
sqft3
Baths4
Beds Discover timeless charm and modern living in this beautifully appointed residence that blends elegance and comfort in one of Manhattan Beach’s most coveted neighborhoods. Centrally located in the highly desirable Tree Section, this custom-built 4bed/3bath home with over 2,400sqft of living space perfectly embodies iconic craftsman architecture with luxury amenities for comfortable everyday living and easy entertaining. Entering the home, you are greeted by its open and inviting layout where expansive windows and custom wood finishes create a light-filled inviting atmosphere. The main living areas flow naturally into a formal dining room, perfect for gatherings both big and small. The adjacent chef’s kitchen features granite countertops, stainless steel appliances, custom soft-close cabinetry, and a charming breakfast nook. Beyond the dining room, the home offers a full downstairs bathroom, bedroom and a cozy family room with direct access to the outdoor entertaining areas. Designed for indoor-outdoor living, the home offers two spacious balconies with treetop views, ideal for morning coffee or evening sunsets. The private backyard is equally inviting, complete with a built-in serving counter and firepit area with gas plumbing. Upstairs, the primary suite serves as a peaceful retreat with beamed ceilings, a personal fireplace, balcony access, and a spa-inspired bathroom with dual vanities, GROHE fixtures, soaking tub, and a custom walk-in closet. A bonus office space with built-ins adds flexibility for work or creative use. The two additional upstairs bedrooms are generously sized and share a stylish Jack-and-Jill bathroom. In addition to whole home audio, EV car charging and new fencing/gates, this home is just steps away from Manhattan Beach’s most popular walking trail, leading you directly to all that the area has to offer. Come and see this exceptional home for yourself and take advantage of this rare opportunity to write the next chapter of your story in an ideal location and setting.

Corona, CA 92882
0
sqft0
Baths0
Beds Freestanding ±9,224 SF retail strip center on a 0.61-acre lot, located along high-traffic W 6th Street near the 91 Freeway. The property is 100% occupied by seven long-standing local tenants, including retail, restaurant, and service users. All leases are month-to-month or short-term, creating a value-add opportunity to stabilize income at current market rents. Excellent visibility, easy ingress/egress, and approximately 45 on-site parking spaces. This is a rare reposition or passive-income play with in-place income and substantial rent upside.
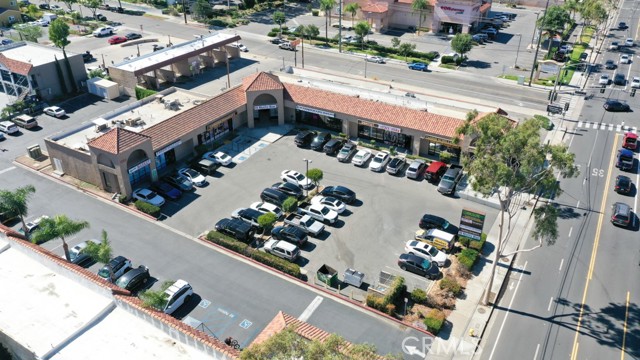
Los Angeles, CA 90064
0
sqft0
Baths0
Beds This two-story dental/medicaloffice building at 10505 W Pico Blvd.,located in LA Westside near Rancho Park/Century City area, presents a prime investment or owner-user opportunity. The building has been improved in a series of upgrades, currently functioning as a professional dental office. The high-quality remodeled office has a lobby, front desk workspace, treatment rooms, lab rooms, private office, and restrooms. There is also a one bedroom one bathroom unit for a live / work environment. The affluent Westside-Rancho Park neighborhood is close to Westwood, Century City and Cheviot Hills. The property offers an excellent opportunity for an owner-user or investor looking to secure a long-term location in one of LA's most desirable business districts.
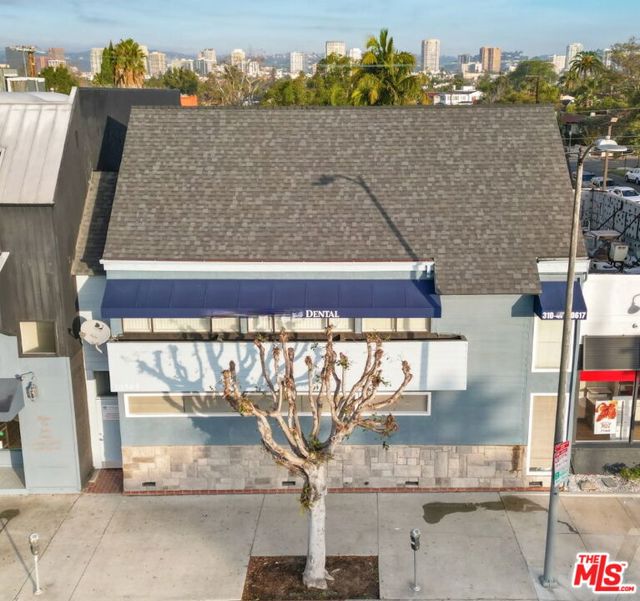
Costa Mesa, CA 92627
2427
sqft3
Baths3
Beds Welcome to 2038 Aliso Avenue, where timeless style meets one of Costa Mesa’s most coveted locations. Set on an oversized lot towards the end of a quiet cul de sac, the property offers exceptional privacy and a sense of retreat. This 3-bedroom, 3-bathroom residence is thoughtfully positioned near the Newport Back Bay, offering easy access to scenic walking and biking trails and a lifestyle rooted in coastal ease. Just minutes away, 17th Street provides a vibrant mix of acclaimed dining, boutique shopping, and everyday conveniences, all within the highly rated Newport Mesa Unified School District. The home itself strikes a refined balance between original character and modern updates. A double-sided fireplace creates a warm architectural focal point, connecting the main living spaces with effortless elegance. In the chef’s kitchen, a newer refrigerator complements a layout designed for both function and entertaining. Many of the French doors and windows have been replaced, enhancing natural light and comfort throughout, while much of the original wood flooring has been beautifully refinished, preserving the home’s authentic charm. A newer roof adds an important layer of peace of mind. Classic, composed, and quietly impressive, 2038 Aliso Avenue is Costa Mesa living at its most polished.
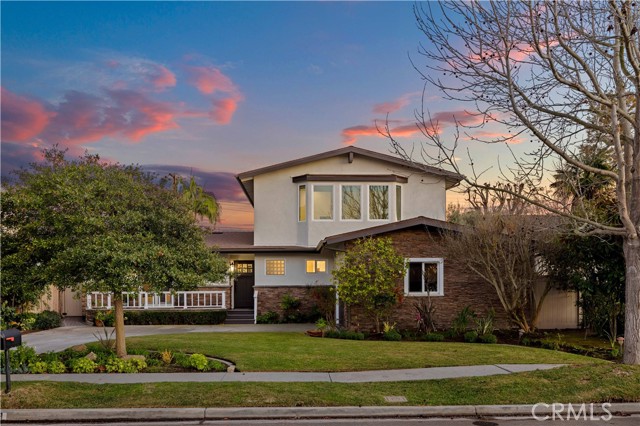
Los Angeles, CA 90064
3025
sqft5
Baths5
Beds This two-year-old five bedroom 4-1/2 bath modern farmhouse is filled with tons of natural light and contemporary finishes. Large open floor plan, which opens to the large backyard. The primary suite on the first floor, makes it ideal for an extended family and guest. The huge kitchen has all the modern amenities, including a 48-inch Thermador refrigerator and stove. The large island makes seating great for entertaining as well as after-school homework. The kitchen opens up to the great room with fireplace. Included is a wine display case . A floating staircase leads upstairs to 4 bedrooms and 3 baths . There are two en-suites on the upper level, including a primary bedroom and bathroom, giving you many options. The home comes with dual zoned A/C and Hardwood floors. The large private backyard comes with a gas fire pit and barbecue area. The home is electric security gates, and is pre-wired for cameras. Located in the Westwood charter school District with its easy freeway access make this an ideal location . First showings will be this Sunday February 1st 1-4

Victorville, CA 92394
0
sqft0
Baths0
Beds Prominent location on Amargosa Rd. with close proximity to multiple commercial / retail and restaurant businesses. Less than 1 mile from Interstate 15 access. Long Term Tenants are the State Water Board and Amargosa Family Clinic. ±1.09 acre site with above-average parking at ±7.21 / 1,000 sf ratio. 7.3% CAP RATE
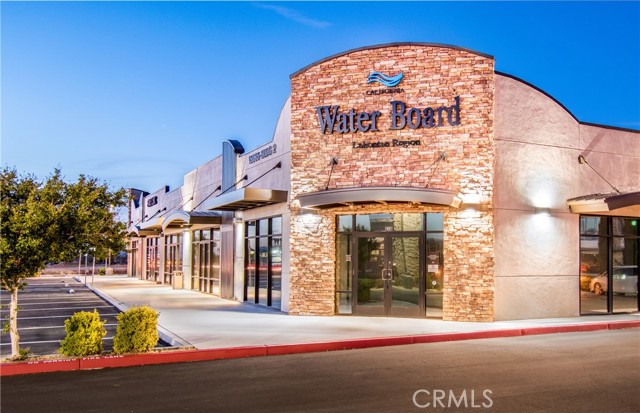
Bakersfield, CA 93311
8635
sqft7
Baths5
Beds This stunning Spanish Colonial home located on the Seven Oaks Golf Course is within the finest enclave of homes in Bakersfield. A Santa Barbara design inspired by the original and only owner is a true one-of-a-kind masterpiece. This property features custom craftsmanship and meticulously chosen materials throughout. Upon entering, you're greeted by a grand staircase and a foyer leading into the courtyard featuring a Spanish fountain. Moving into the heart of the home, the kitchen offers both beauty and functionality boasting an oversized island, Viking appliances, double ovens, and a spacious butler’s pantry. The luxurious primary bedroom displays an elegant fireplace and incredible his and her bathrooms and closets. Spacious bedrooms with two bedrooms bringing you the comfort of ensuites giving this home room for extended family. Hand-selected materials including handcrafted beams, Mexican Talavera tiles, cotto pavers, custom woodwork, hand painted murals, and unmatched detailing of the Spanish centric interior design gives this home its unique character. Designed for the ultimate entertaining experience, this home offers a grand living room with a stately fireplace, an upstairs library overlooking an entertainment bar with its own private entrance, and a majestic wine cellar in the home’s basement. Outside the home is equally impressive as the property boasts golf course views, a pool, spa, multiple balconies, and a private entrance to the primary bedroom. A gated driveway and beautifully landscaped grounds complete this luxurious estate. Bathroom count is as follows: 2 full, 3 3/4, 4 1/2. Square foot of home is 9128
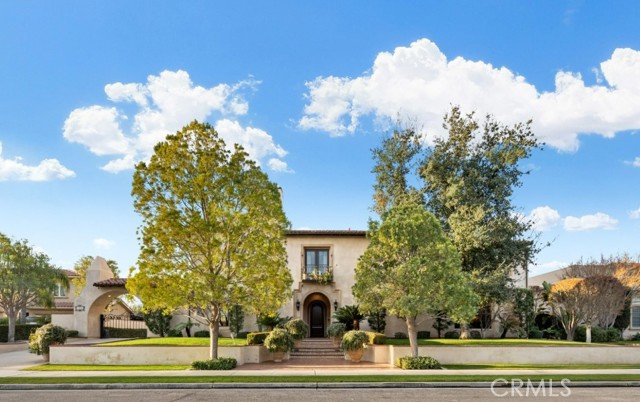
Canyon Country, CA 91387
10608
sqft9
Baths7
Beds Amazing Sand Canyon luxury estate!! Approximately 10,600 sqft with an additional 1300 sqft finished basement with movie theater gives you roughly 12,000 sqft of living space on 2.47 acres. Unlike other custom builds of this square footage, the well planned warm architectural design features of this house truly make it the most safe and secure home. Tasteful & unique stone choices throughout just add to the beauty of each new space. As you enter the through the front doors into the grand entrance, you are welcomed into the living room where you enjoy a view of the magnificent backyard and pool through a custom bowed glass window. This home boasts an array of indoor and outdoor entertainment areas, plenty of natural light throughout, & stunning views. The executive office shares a fireplace with the living room & is equally as impressive. The primary suite also resides on this wing, featuring huge walk-in closets with custom cabinetry, & separate his and her washrooms. The opposite wing consists of two spacious bedrooms & a gym with steam room. The 2 wings flank the grand central living which features the two story ceilings, an amazing kitchen, & two center islands. The 2nd floor contains multiple guest rooms, a large game room, wet bar & 2 patios. The subterranean level is home to the custom built home theater, wine cellar/tasting room, storage room & a half bath. Equally impressive covered patio space, sports court, amazing sports pool with swim jets, fire & water features, & color changing LED lights! The property has a multi-car garage, gated oversized RV and circular drive to finish off the upscale vibe. Perfect home from the most discerning and private person, entertainers who love to host amazing get togethers, to the large family to enjoy the ultimate in luxury living.
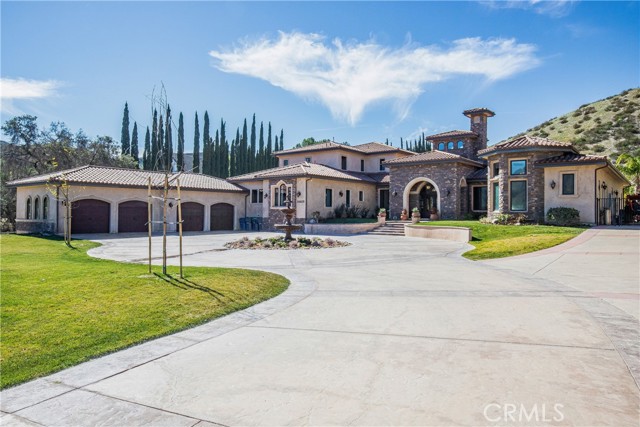
Page 0 of 0




